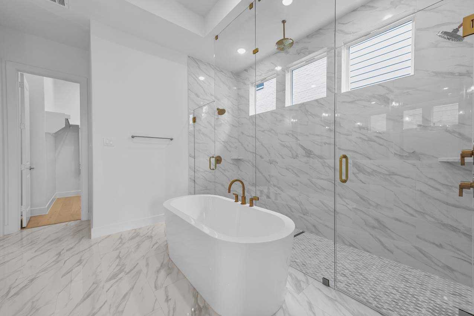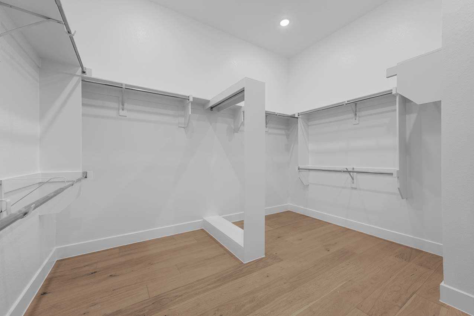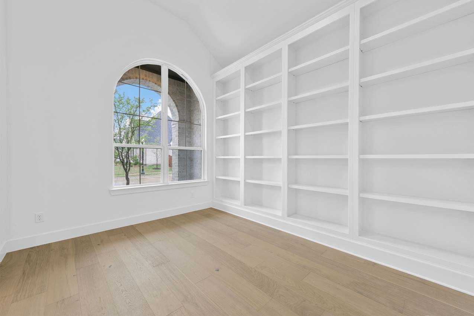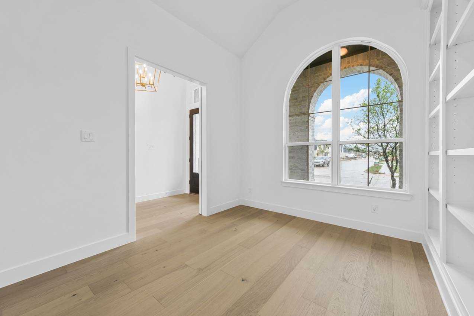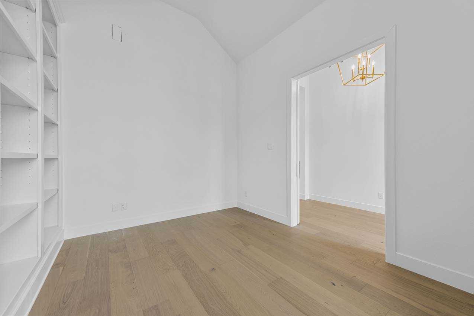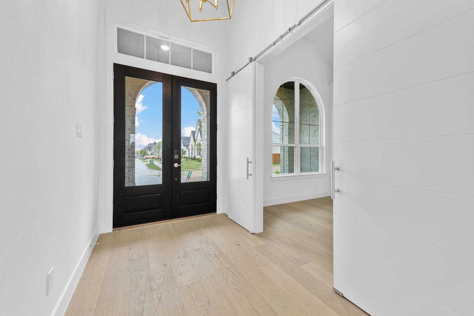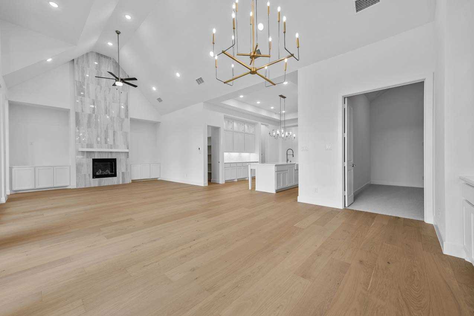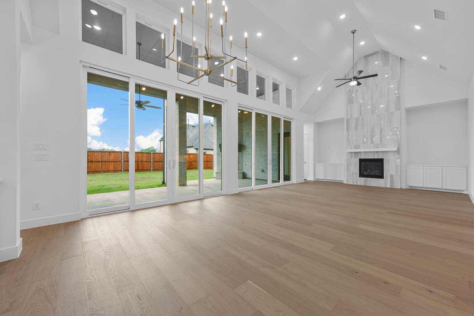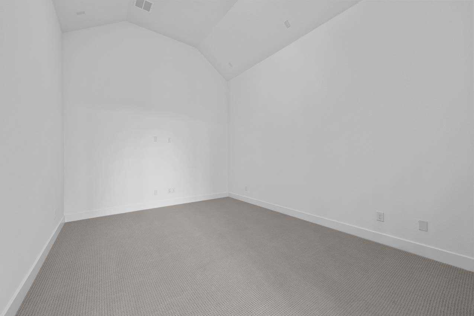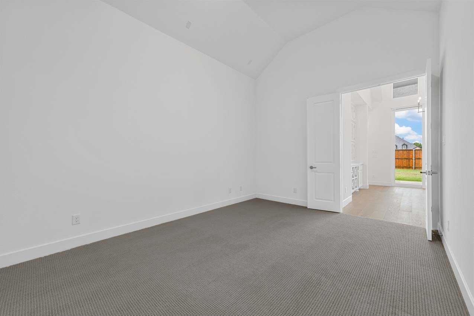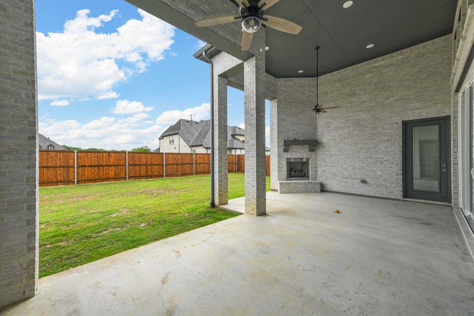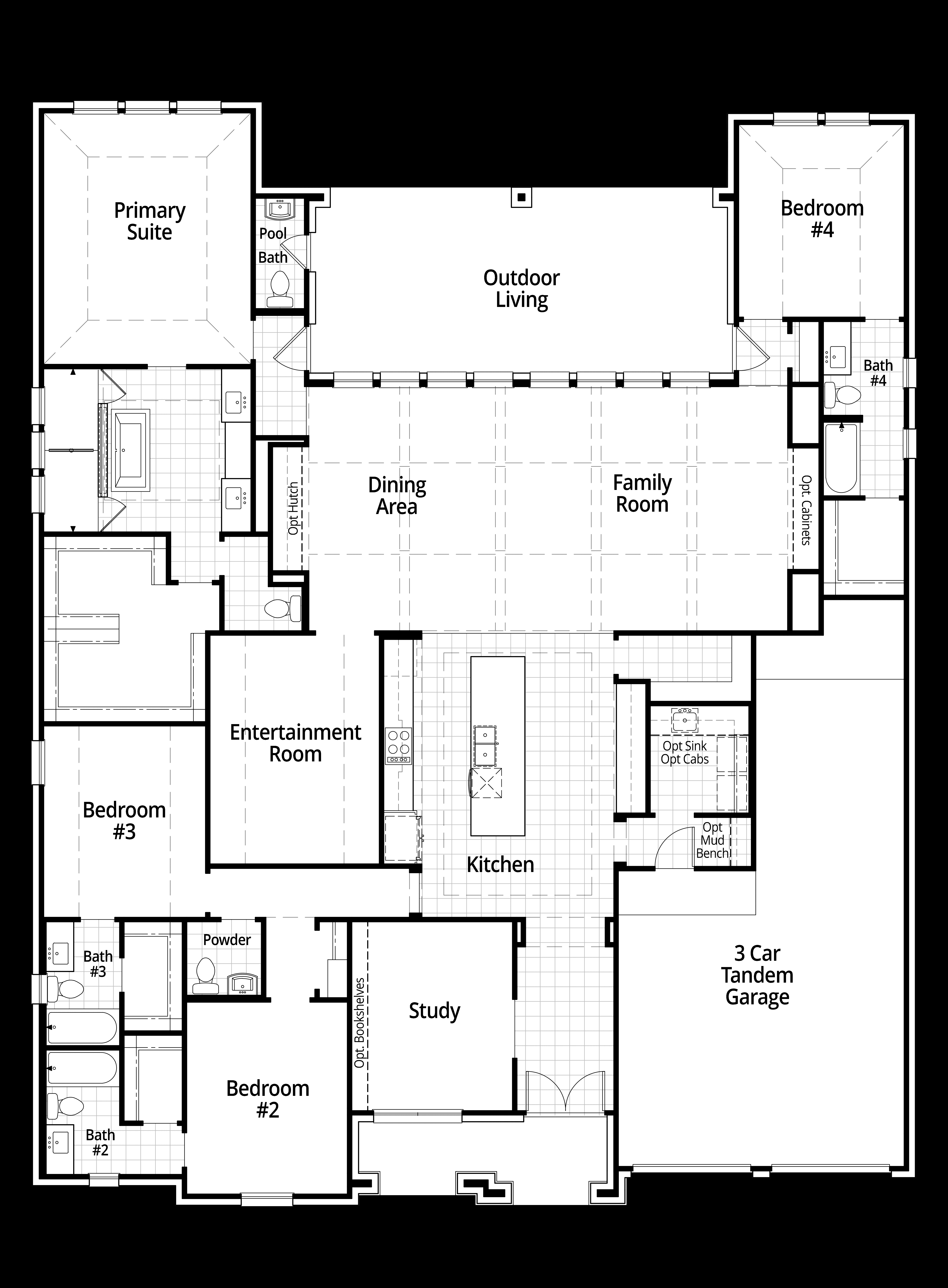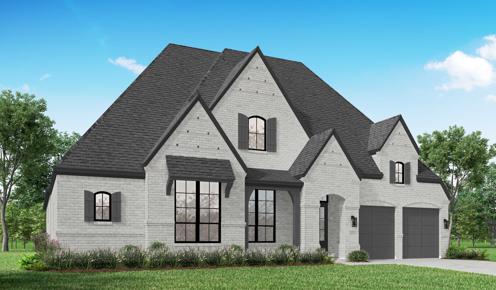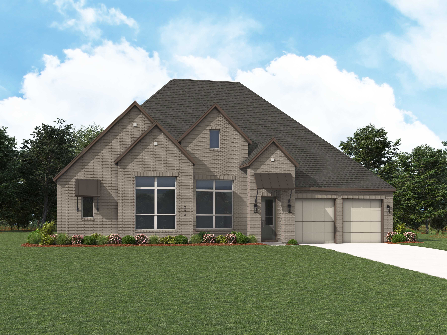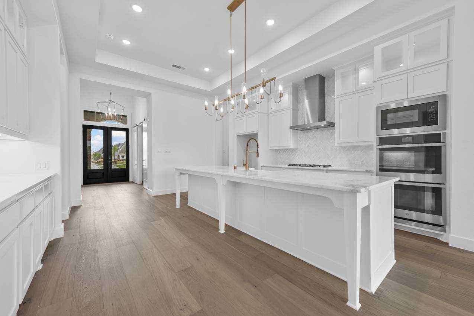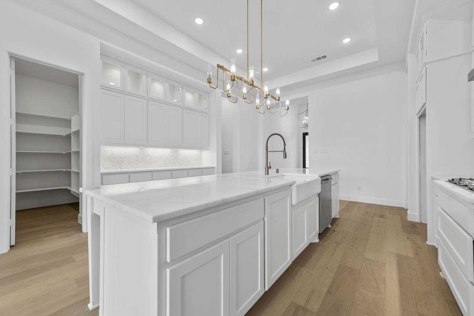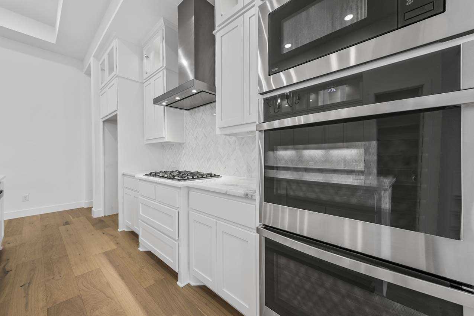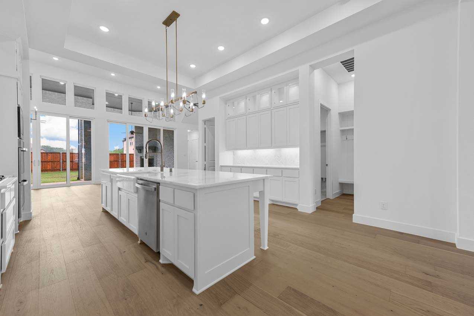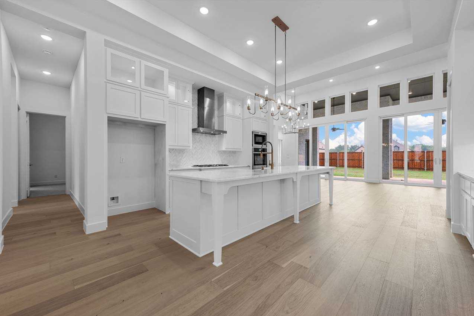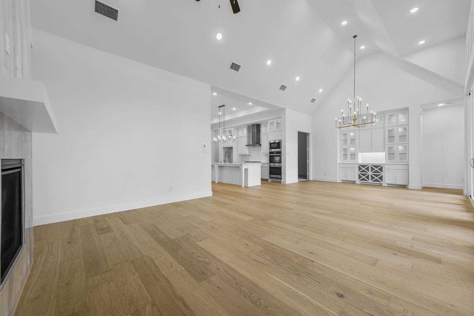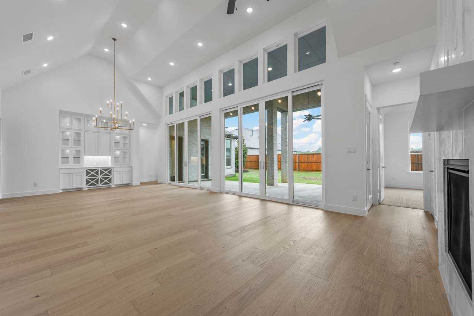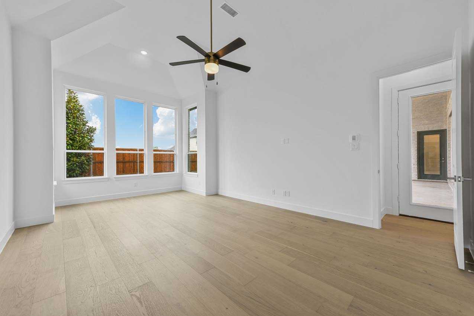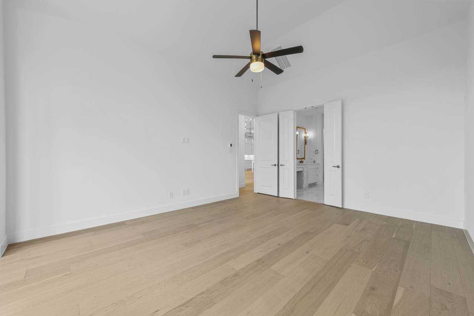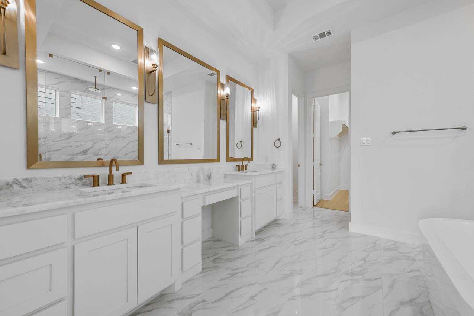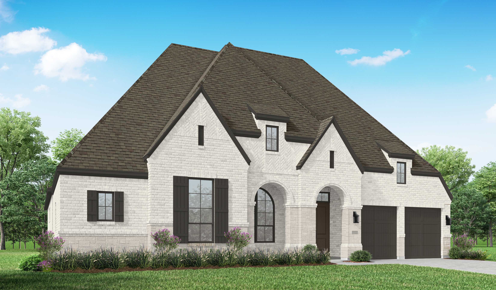Related Properties in This Community
| Name | Specs | Price |
|---|---|---|
 Plan Verona
Plan Verona
|
$1,185,000 | |
 Plan 224
Plan 224
|
$1,112,990 | |
 Plan 223
Plan 223
|
$1,104,990 | |
 Plan 222
Plan 222
|
$1,103,990 | |
 Plan Varese
Plan Varese
|
$1,504,600 | |
 Plan Treviso
Plan Treviso
|
$1,136,990 | |
 Plan Palermo
Plan Palermo
|
$1,511,700 | |
 Plan Altamura
Plan Altamura
|
$1,186,990 | |
 Plan 817
Plan 817
|
$1,224,990 | |
 Plan 608
Plan 608
|
$1,220,990 | |
 Plan 273
Plan 273
|
$1,039,990 | |
 Plan 272
Plan 272
|
$1,043,990 | |
 Plan 218
Plan 218
|
$1,050,990 | |
 Plan 216
Plan 216
|
$1,033,990 | |
| Name | Specs | Price |
Plan Barletta
Price from: $1,099,990Please call us for updated information!
YOU'VE GOT QUESTIONS?
REWOW () CAN HELP
Home Info of Plan Barletta
Introducing the Barletta plan - a breathtaking home designed to captivate and inspire. At its heart is a stunning kitchen, seamlessly flowing into an expansive dining and family room featuring tall, vaulted ceilings that are sure to leave a lasting impression. Ideal for hosting gatherings, an entertainment room is thoughtfully connected to the main living areas, providing even more space for memorable moments. The front of the home features a convenient study, ideal for work or relaxation, along with two secondary bedrooms, each boasting a private bath for added comfort and privacy. At the rear, the primary bedroom offers a serene retreat with a spa-inspired bath, while a private fourth bedroom with an ensuite bath is perfect for accommodating guests. In the outdoor living space, you'll also find a pool bath for your convience. The Barletta plan is the ultimate blend of elegance and functionality, making it an irresistible choice.
Home Highlights for Plan Barletta
Information last updated on May 02, 2025
- Price: $1,099,990
- 3184 Square Feet
- Status: Plan
- 4 Bedrooms
- 3 Garages
- Zip: 78737
- 4.5 Bathrooms
- 1 Story
Living area included
- Dining Room
- Living Room
Plan Amenities included
- Primary Bedroom Downstairs
Community Info
Southwest Austin is preserved native Texas landscape within the greater Austin area. Grand oak trees and colorful wild flowers abound in this part of the Hill Country that has a small town natural vibe. Folks out here like to shop local and enjoy the culture of Dripping Springs. The area is a hot spot for wineries, breweries and distilleries and also convenient to nearby shopping, entertainment and employers. Zoned for Dripping Springs ISD, Parten families appreciate the highly rated schools and tight-knit community.
Actual schools may vary. Contact the builder for more information.
Amenities
-
Health & Fitness
- Pool
-
Community Services
- Park
Area Schools
-
Dripping Springs ISD
- Cypress Springs Elementary School
- Sycamore Springs Middle School
- Dripping Springs High School
Actual schools may vary. Contact the builder for more information.
Testimonials
"My husband and I have built several homes over the years, and this has been the least complicated process of any of them - especially taking into consideration this home is the biggest and had more detail done than the previous ones. We have been in this house for almost three years, and it has stood the test of time and severe weather."
BG and PG, Homeowners in Austin, TX
7/26/2017
