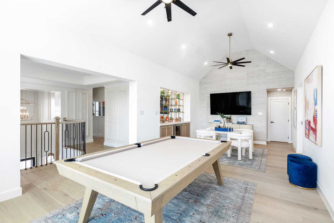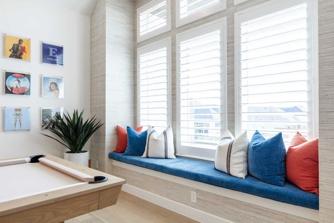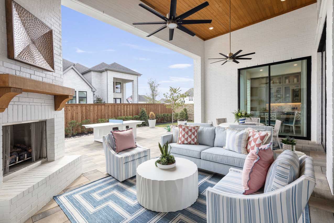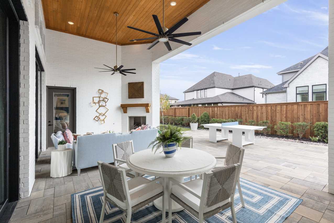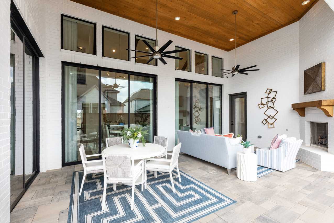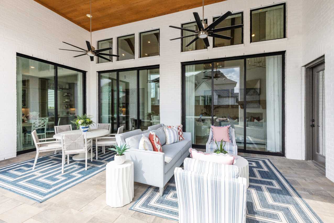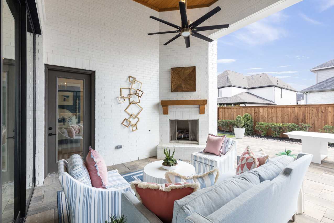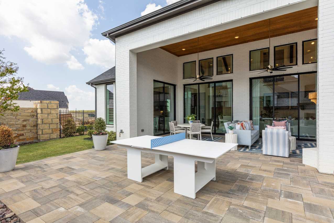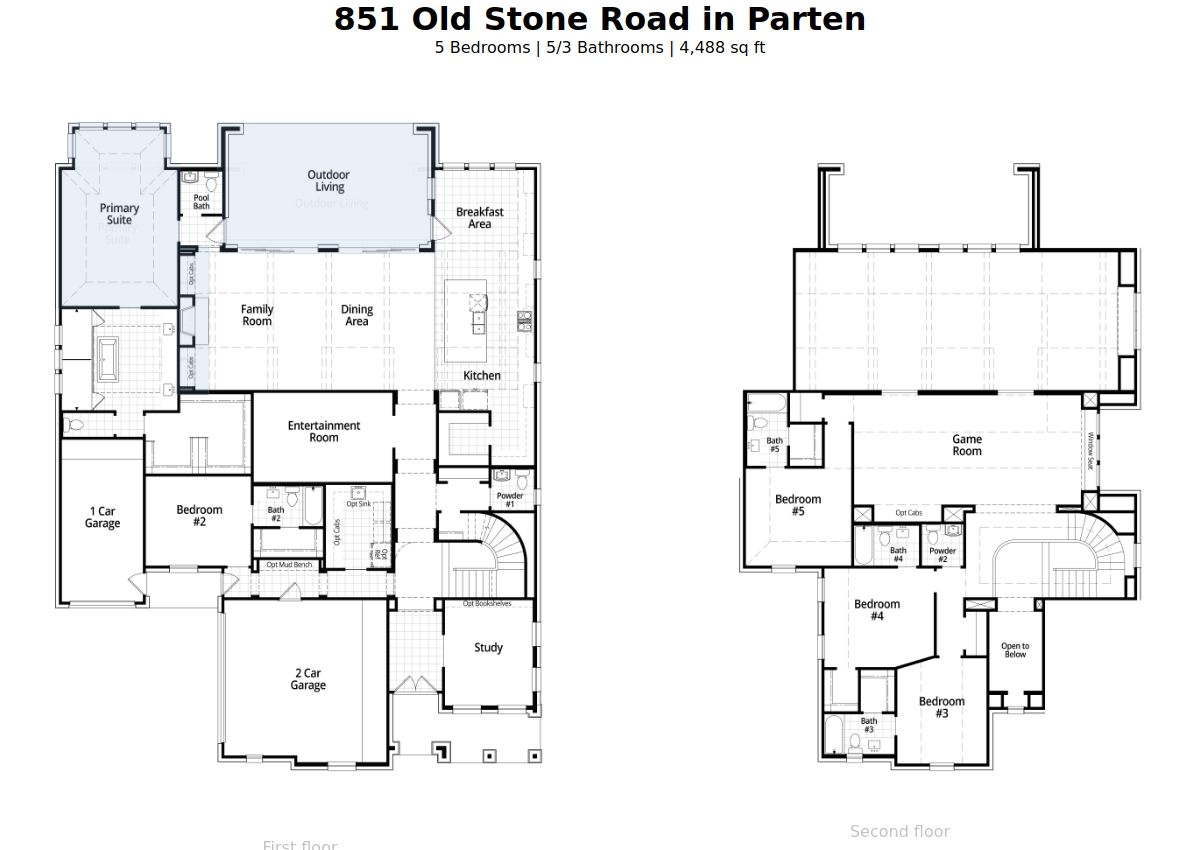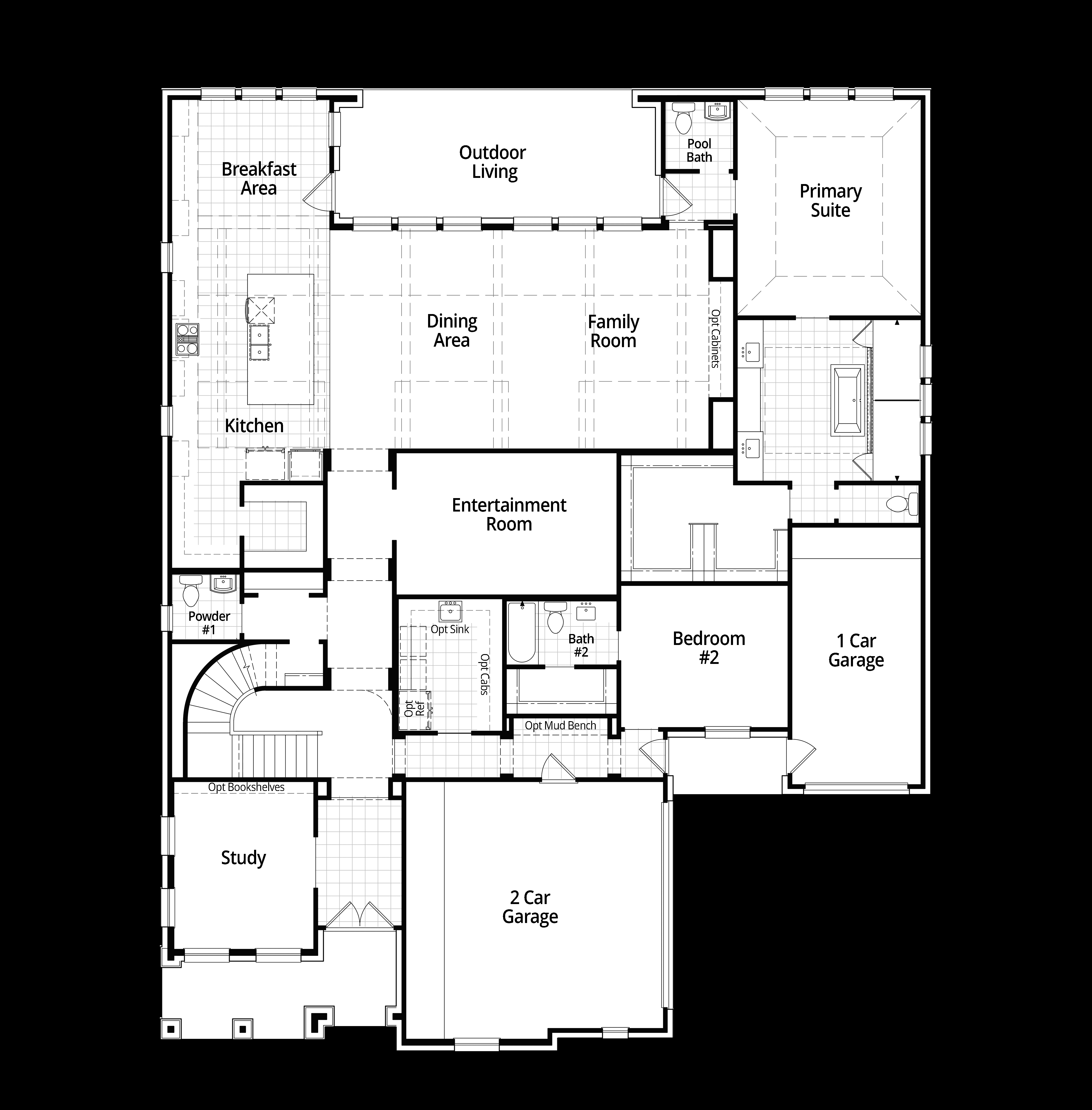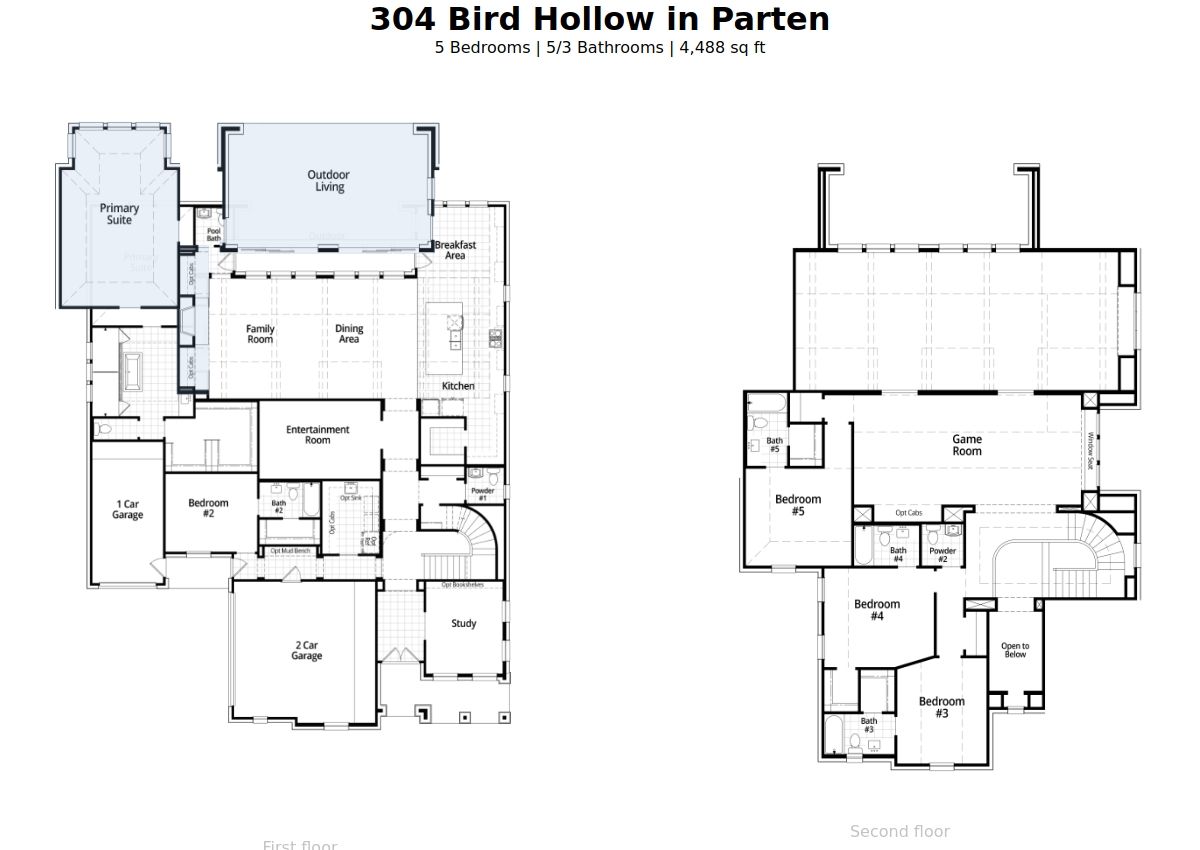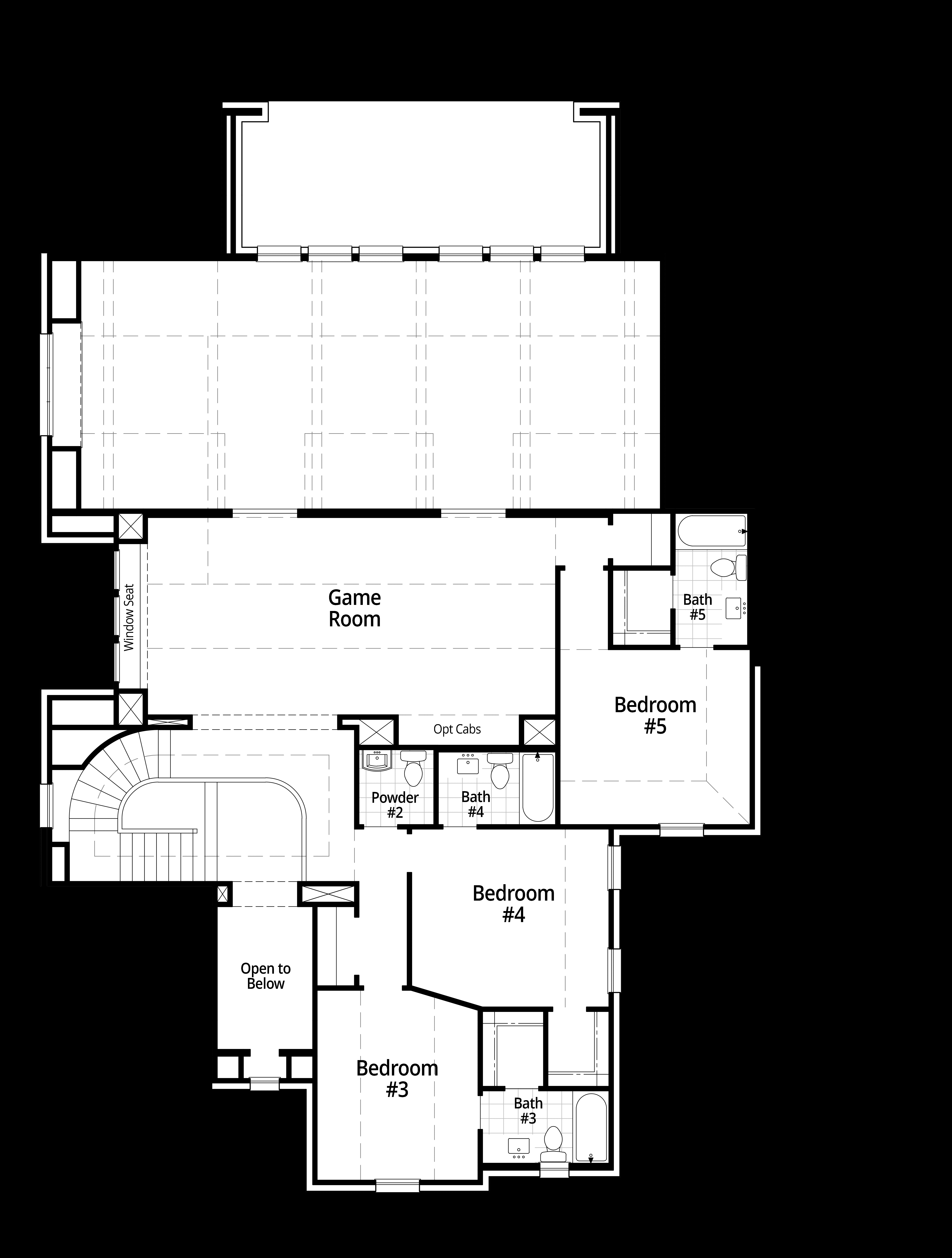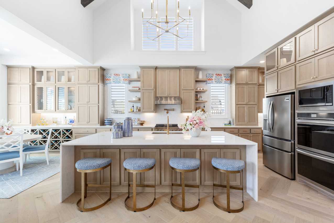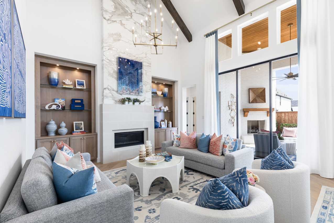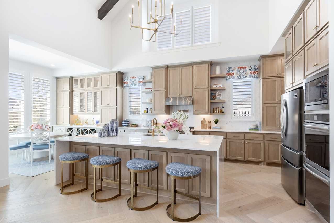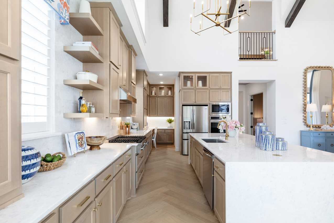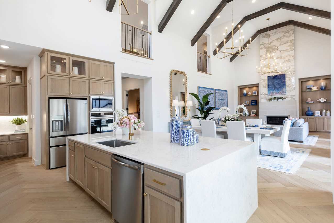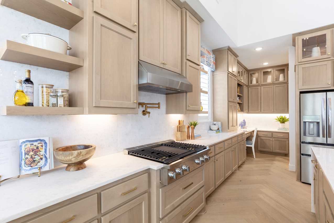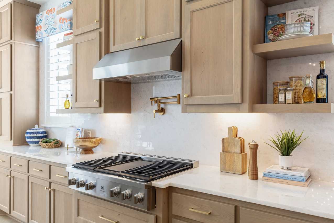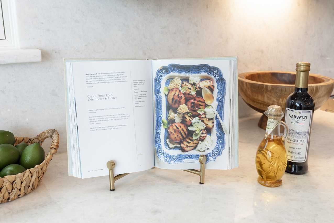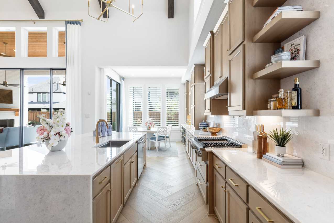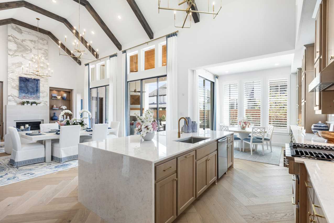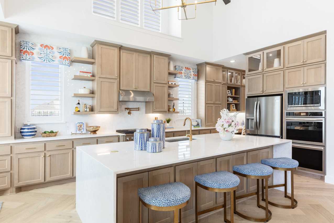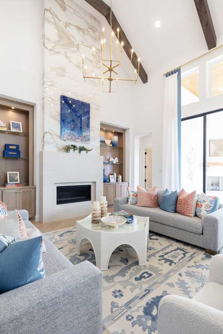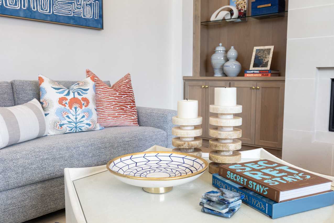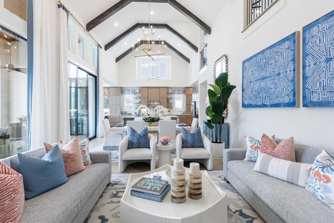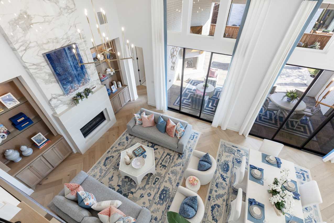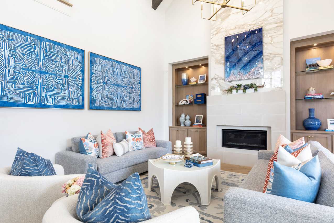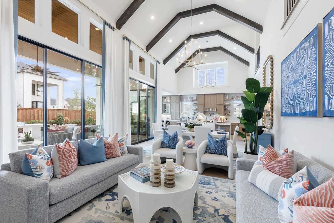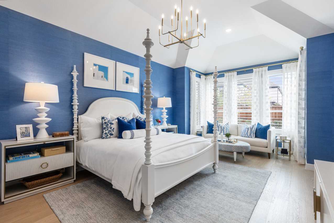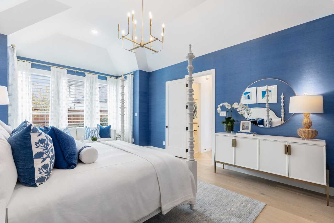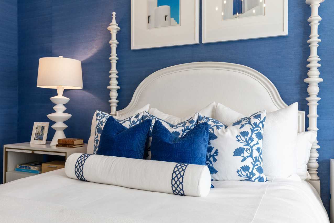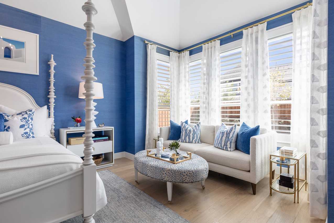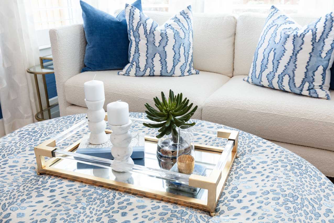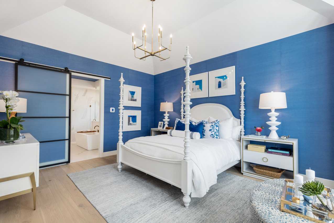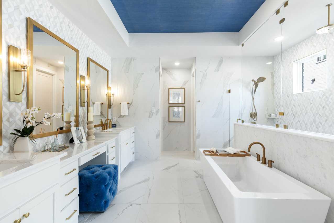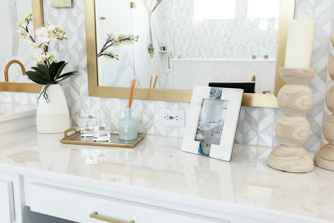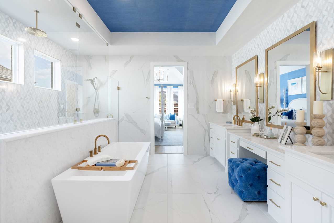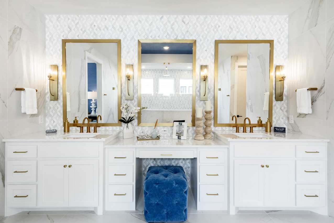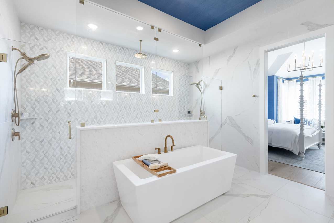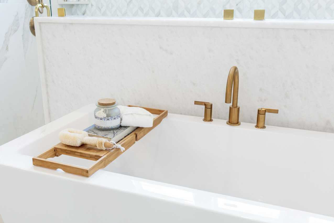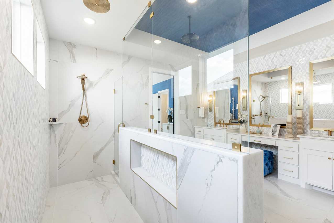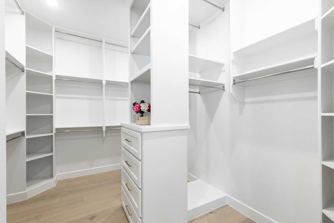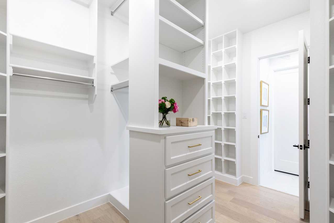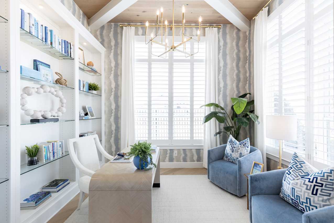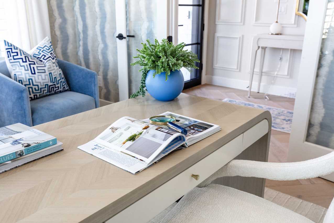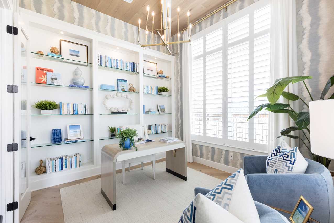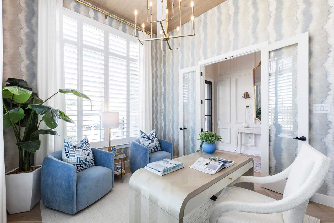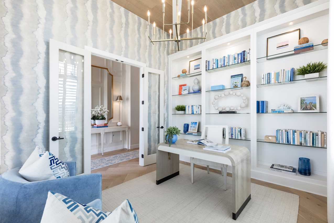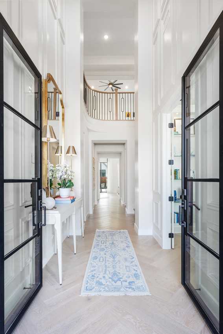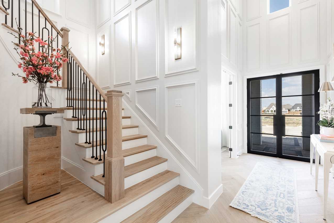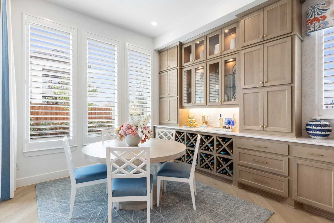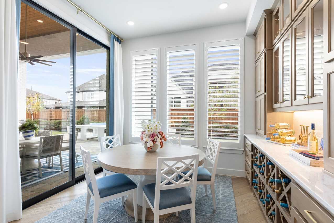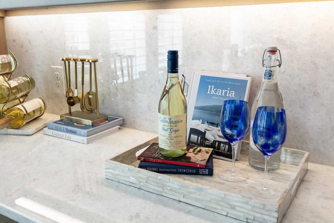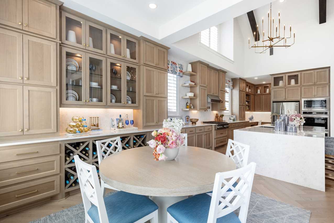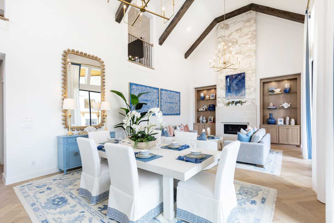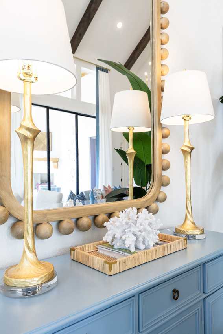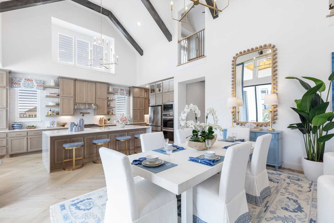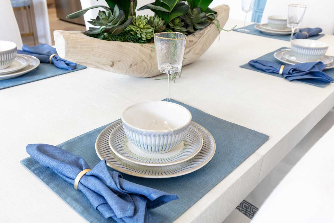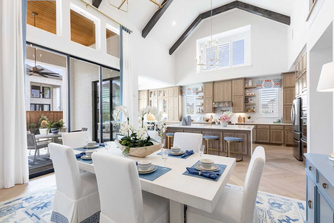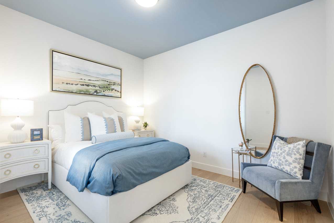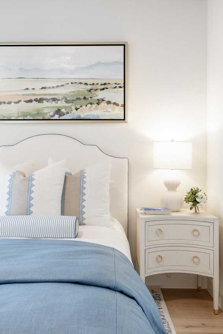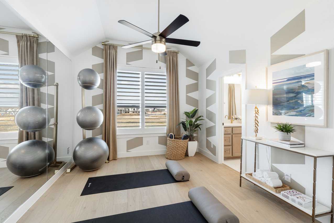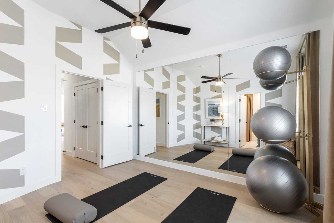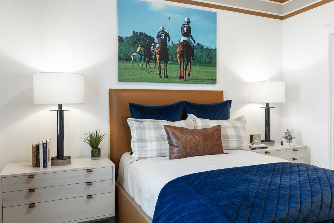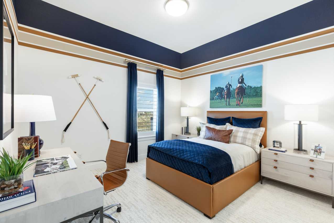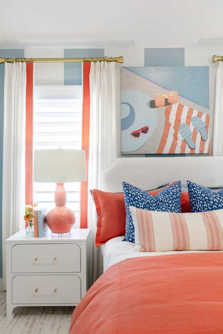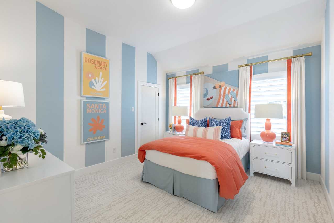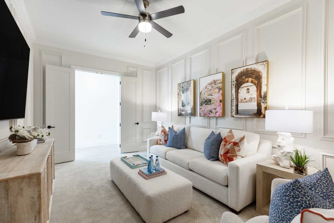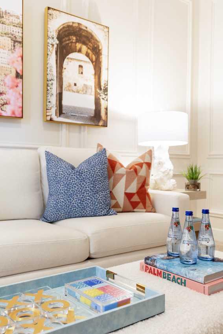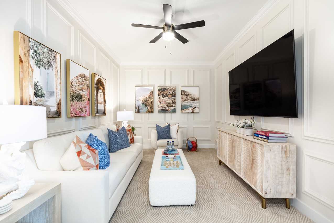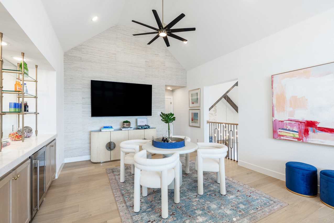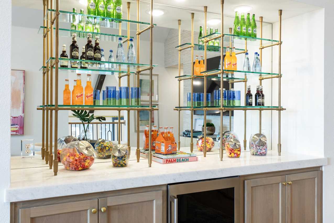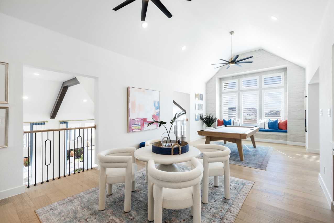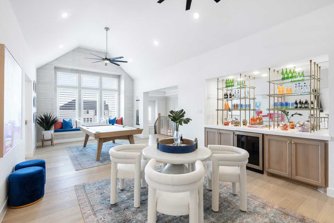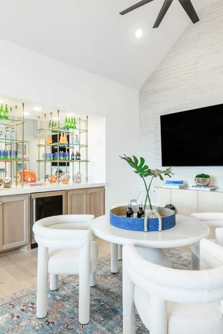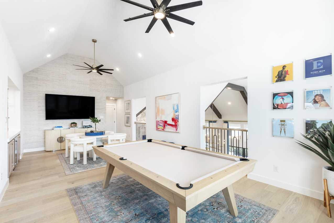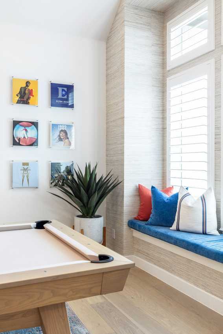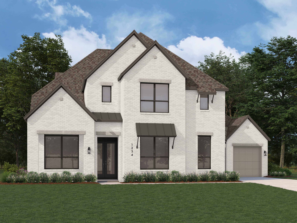Related Properties in This Community
| Name | Specs | Price |
|---|---|---|
 Plan Verona
Plan Verona
|
$1,185,000 | |
 Plan 224
Plan 224
|
$1,112,990 | |
 Plan 223
Plan 223
|
$1,104,990 | |
 Plan 222
Plan 222
|
$1,103,990 | |
 Plan Treviso
Plan Treviso
|
$1,136,990 | |
 Plan Palermo
Plan Palermo
|
$1,511,700 | |
 Plan Barletta
Plan Barletta
|
$1,099,990 | |
 Plan Altamura
Plan Altamura
|
$1,186,990 | |
 Plan 817
Plan 817
|
$1,224,990 | |
 Plan 608
Plan 608
|
$1,220,990 | |
 Plan 273
Plan 273
|
$1,039,990 | |
 Plan 272
Plan 272
|
$1,043,990 | |
 Plan 218
Plan 218
|
$1,050,990 | |
 Plan 216
Plan 216
|
$1,033,990 | |
| Name | Specs | Price |
Plan Varese
Price from: $1,504,600Please call us for updated information!
YOU'VE GOT QUESTIONS?
REWOW () CAN HELP
Home Info of Plan Varese
This stunning 2-story home is in a league of its own, packed with custom details that will truly wow you! 2 bedrooms on the main level, plus a game room, entertainment room, private study and a gorgeous great room with beamed ceilings, this home was designed to impress. From the moment you walk in, you'll feel the difference. Thoughtful design, stylish finishes, and built-ins throughout elevate every space. Set close to a desirable cul-de-sac, this home offers both privacy and charm. Live your best life in Parten, surrounded by nature and just minutes form all the everyday conveniences.
Home Highlights for Plan Varese
Information last updated on June 26, 2025
- Price: $1,504,600
- 4488 Square Feet
- Status: Under Construction
- 5 Bedrooms
- 3 Garages
- Zip: 78737
- 5.5 Bathrooms
- 2 Stories
- Move In Date July 2025
Living area included
- Dining Room
- Living Room
Plan Amenities included
- Primary Bedroom Downstairs
Community Info
Southwest Austin is preserved native Texas landscape within the greater Austin area. Grand oak trees and colorful wild flowers abound in this part of the Hill Country that has a small town natural vibe. Folks out here like to shop local and enjoy the culture of Dripping Springs. The area is a hot spot for wineries, breweries and distilleries and also convenient to nearby shopping, entertainment and employers. Zoned for Dripping Springs ISD, Parten families appreciate the highly rated schools and tight-knit community.
Actual schools may vary. Contact the builder for more information.
Amenities
-
Health & Fitness
- Pool
-
Community Services
- Park
Area Schools
-
Dripping Springs Independent School District
- Cypress Springs Elementary School
- Sycamore Springs Middle Spring
- Dripping Springs High School
Actual schools may vary. Contact the builder for more information.
Testimonials
"My husband and I have built several homes over the years, and this has been the least complicated process of any of them - especially taking into consideration this home is the biggest and had more detail done than the previous ones. We have been in this house for almost three years, and it has stood the test of time and severe weather."
BG and PG, Homeowners in Austin, TX
7/26/2017
