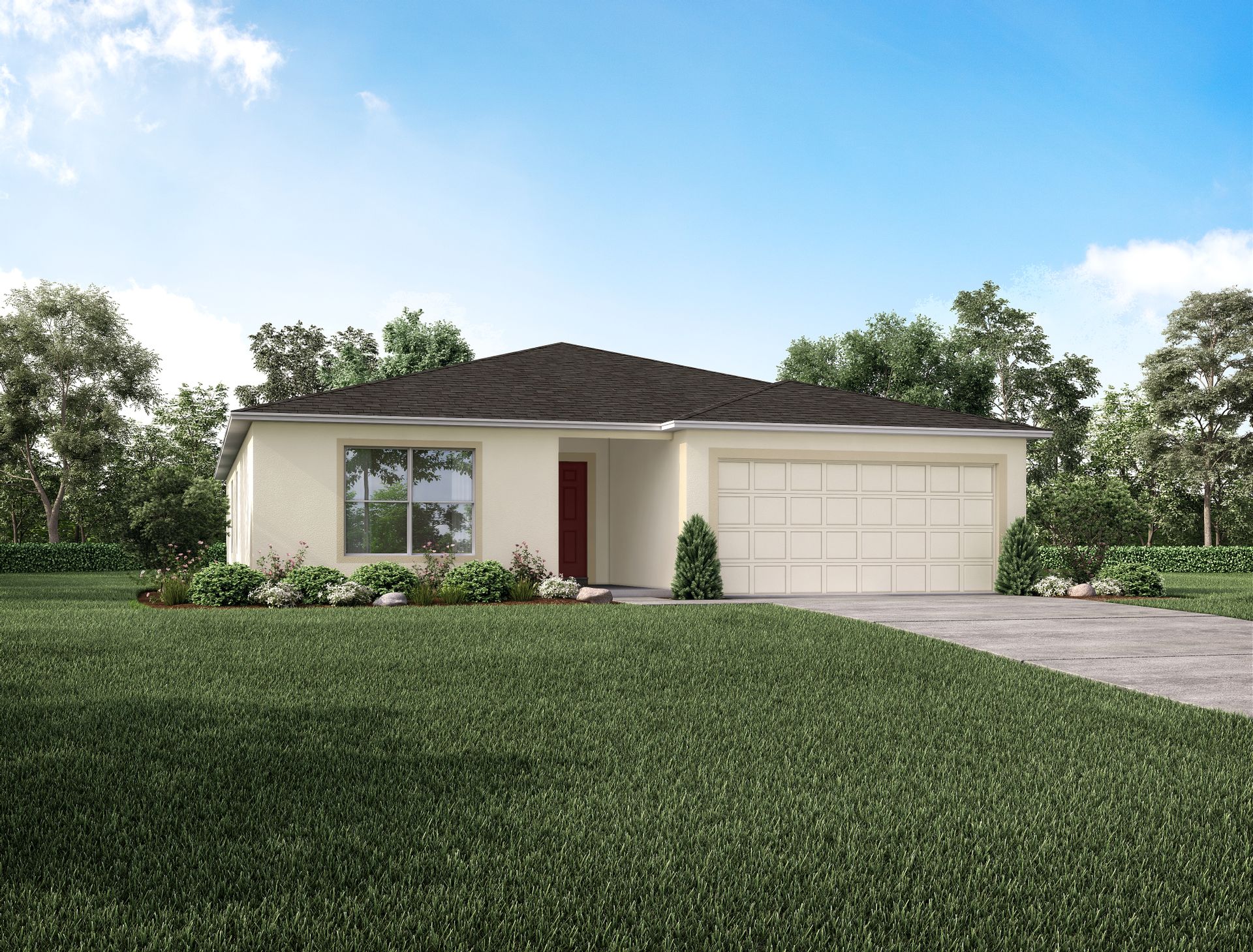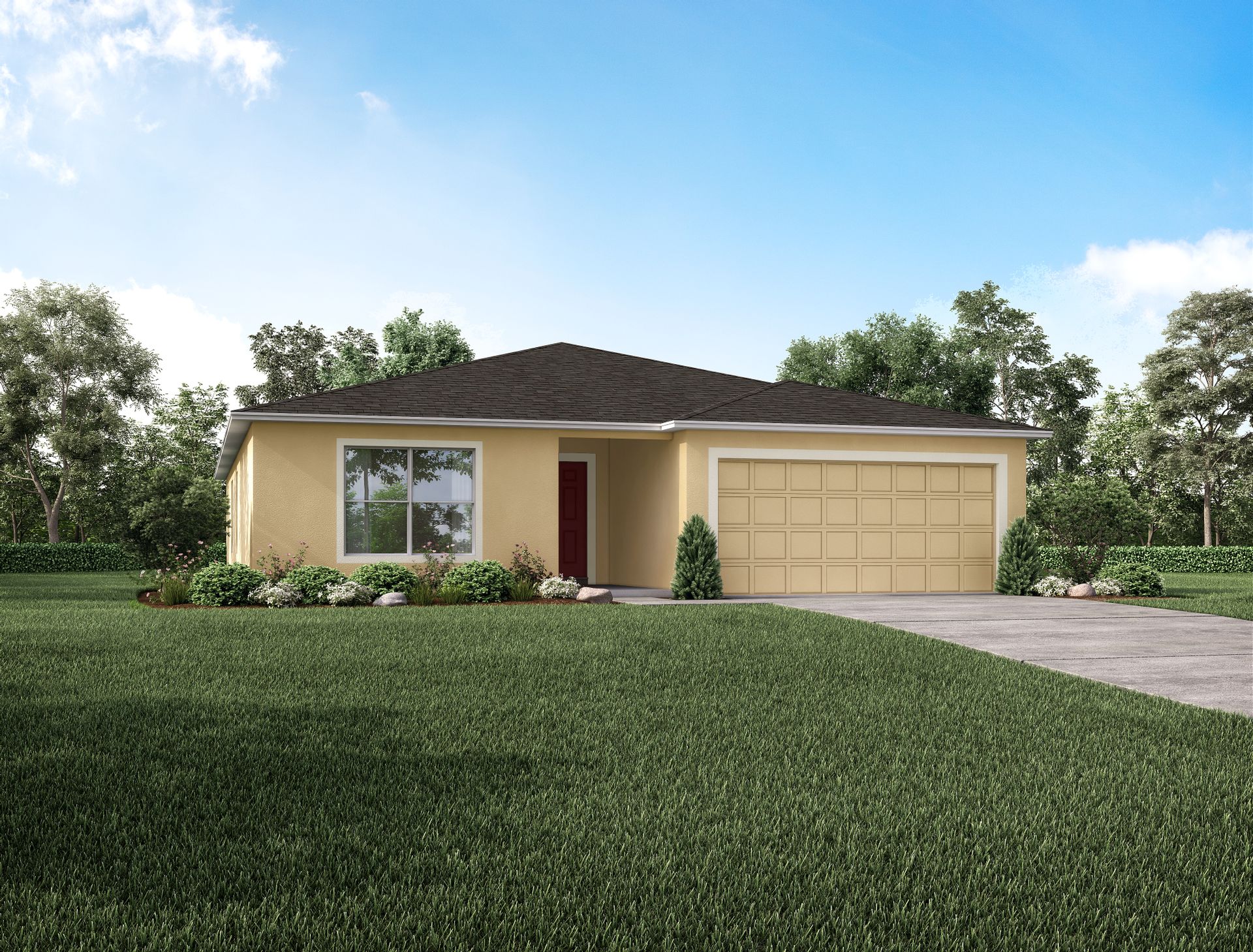Related Properties in This Community
| Name | Specs | Price |
|---|---|---|
 Alafia
Alafia
|
$284,900 | |
 Escambia
Escambia
|
$346,900 | |
 Bonita
Bonita
|
$318,900 | |
 Crane
Crane
|
$323,900 | |
 Coral
Coral
|
$368,900 | |
 Tula
Tula
|
$297,900 | |
 Amelia
Amelia
|
$288,900 | |
 Tbd Erie Ct (2692)
Tbd Erie Ct (2692)
|
4 BR | 2.5 BA | 2 GR | 2,692 SQ FT | $354,915 |
 975 Cumberland Dr (Maple)
975 Cumberland Dr (Maple)
|
4 BR | 2 BA | 2 GR | 1,876 SQ FT | $350,280 |
 83 Orchid Ct (Mesquite)
83 Orchid Ct (Mesquite)
|
4 BR | 2 BA | 2 GR | 1,867 SQ FT | $358,190 |
 810 Darby Dr (1750)
810 Darby Dr (1750)
|
4 BR | 2 BA | | 1,750 SQ FT | $350,000 |
 Willow Plan
Willow Plan
|
4 BR | 2 BA | 2 GR | 2,052 SQ FT | $336,990 |
 718 Tournament Lane (Custom Plan )
718 Tournament Lane (Custom Plan )
|
4 BR | 2 BA | 2 GR | 1,750 SQ FT | $238,900 |
 1912 Escambia Lane (Custom Plan )
1912 Escambia Lane (Custom Plan )
|
4 BR | 2 BA | 2 GR | 1,750 SQ FT | $234,900 |
 1818 Farris Ave (Custom Plan )
1818 Farris Ave (Custom Plan )
|
4 BR | 4 BA | 2 GR | 2,930 SQ FT | $373,900 |
 Tidewater Plan
Tidewater Plan
|
2 BR | 2 BA | 2 GR | 1,524 SQ FT | $297,990 |
 Tidewater B Plan
Tidewater B Plan
|
2 BR | 2 BA | 2 GR | 1,524 SQ FT | $297,990 |
 Crystal Sand Plan
Crystal Sand Plan
|
2 BR | 2 BA | 2 GR | 1,434 SQ FT | $284,990 |
 Amelia Plan
Amelia Plan
|
3 BR | 2 BA | 2 GR | 1,401 SQ FT | $225,900 |
 539 Finch Ct (1867)
539 Finch Ct (1867)
|
4 BR | 2 BA | 2 GR | 1,867 SQ FT | $210,140 |
 434 Baltic Ct (1443)
434 Baltic Ct (1443)
|
3 BR | 2 BA | 2 GR | 1,443 SQ FT | $198,490 |
 6276 Cassia Street (Tidewater)
available_now
6276 Cassia Street (Tidewater)
available_now
|
2 BR | 2 BA | 2 GR | 1,524 SQ FT | $337,990 |
 529 Lakeview Court (Custom Plan )
available_now
529 Lakeview Court (Custom Plan )
available_now
|
4 BR | 2 BA | 2 GR | 1,737 SQ FT | $234,900 |
 471Gannet Ct (Custom Plan )
471Gannet Ct (Custom Plan )
|
41 BR | 2 BA | 2 GR | 1,667 SQ FT | $237,900 |
 320 Anchovie Court (Custom Plan )
320 Anchovie Court (Custom Plan )
|
4 BR | 2 BA | 2 GR | 1,750 SQ FT | $218,000 |
 1364 Congo Drive (Custom Plan )
1364 Congo Drive (Custom Plan )
|
4 BR | 2 BA | 2 GR | 1,667 SQ FT | $218,000 |
 1232 James Lane (Custom Plan )
1232 James Lane (Custom Plan )
|
4 BR | 2 BA | 2 GR | 1,750 SQ FT | $218,000 |
 1132Hudson Harbor Lane (Custom Plan )
1132Hudson Harbor Lane (Custom Plan )
|
4 BR | 2 BA | 2 GR | 2,089 SQ FT | $232,900 |
 1114 Hudson Harbor Lane (Custom Plan )
1114 Hudson Harbor Lane (Custom Plan )
|
4 BR | 2 BA | 2 GR | 1,750 SQ FT | $234,900 |
 1057James Lane (Custom Plan )
1057James Lane (Custom Plan )
|
4 BR | 2 BA | 2 GR | | $237,900 |
 0 Tournament Lane (Custom Plan )
0 Tournament Lane (Custom Plan )
|
4 BR | 2 BA | 2 GR | 1,750 SQ FT | $229,900 |
 Vero Plan
Vero Plan
|
3 BR | 2 BA | 2 GR | 1,270 SQ FT | $220,900 |
 Estero Plan
Estero Plan
|
4 BR | 2 BA | 2 GR | 1,851 SQ FT | $261,900 |
 Capri Plan
Capri Plan
|
5 BR | 3 BA | 2 GR | 1,984 SQ FT | $266,900 |
 Caladesi Plan
Caladesi Plan
|
3 BR | 2 BA | 2 GR | 1,463 SQ FT | $349,900 |
 Bimini Plan
Bimini Plan
|
3 BR | 2 BA | 2 GR | 1,613 SQ FT | $359,900 |
 Sycamore Plan
Sycamore Plan
|
4 BR | 2 BA | 2 GR | 2,284 SQ FT | $365,990 |
 Sequoia Plan
Sequoia Plan
|
4 BR | 2 BA | 2 GR | 2,692 SQ FT | $380,990 |
 Oak Plan
Oak Plan
|
3 BR | 2 BA | 2 GR | 1,443 SQ FT | $314,990 |
 Mesquite Plan
Mesquite Plan
|
4 BR | 2 BA | 2 GR | 1,867 SQ FT | $334,990 |
 Maple Plan
Maple Plan
|
4 BR | 2 BA | 2 GR | 1,876 SQ FT | $335,990 |
 Cypress Plan
Cypress Plan
|
3 BR | 2 BA | 2 GR | 1,546 SQ FT | $323,990 |
 Cedar Plan
Cedar Plan
|
3 BR | 2 BA | 2 GR | 1,273 SQ FT | $308,990 |
 503 Rio Grande Dr (1867)
503 Rio Grande Dr (1867)
|
4 BR | 2 BA | 2 GR | 1,867 SQ FT | $193,490 |
 469 Athabasca Court (Oak)
469 Athabasca Court (Oak)
|
3 BR | 2 BA | 2 GR | 1,443 SQ FT | $222,585 |
 2692 Plan
2692 Plan
|
4 BR | 2 BA | 2 GR | 2,692 SQ FT | $334,990 |
 261 Gladiola Court (1443)
261 Gladiola Court (1443)
|
3 BR | 2 BA | 2 GR | 1,443 SQ FT | $191,015 |
 2371 Rock Drive (2692)
2371 Rock Drive (2692)
|
4 BR | 2.5 BA | 2 GR | 2,692 SQ FT | $219,990 |
 1876 Plan
1876 Plan
|
4 BR | 2 BA | 2 GR | 1,876 SQ FT | $290,990 |
| Name | Specs | Price |
332 Alewife Ln (1876)
Price from: $197,390Please call us for updated information!
YOU'VE GOT QUESTIONS?
REWOW () CAN HELP
Home Info of 332 Alewife Ln (1876)
Welcome home to Focus Homes' 1876 home design! This elegant four bedroom home offers charm and practicality. Enter the foyer from the modest front porch. Upon entry, the foyer guides you to the impressive great room, past the bedrooms, and presents the open floor living space. Continue to the large eat-in kitchen with its convenient island for entertaining, cooking, or enjoying meals. At the back of the kitchen is a large flex space that would be perfect for a breakfast nook or informal seating area. An optional concrete patio area off of the flex space extends your living space outdoors. It features four bedrooms, including a separate owner's suite, and two bathrooms. The owner's suite has a large walk-in closet, and is located at the back of the house. You have the option to add a window to the owner's suite, giving the space more natural light. The second and third bedroom share the second bath. The third bedroom at the front of the house also has a nice sized walk-in closet. With 1,876 finished square feet, this attractive floor plan is perfect for a large or growing family. There is plenty of space for everyone. The laundry room is tucked away behind the kitchen, and gives you access to the garage. It can function as a mudroom in addition to a laundry room. The 1876 from Focus Homes has a 2-car garage that is the perfect size for two cars, or one car and a workbench / storage area. Customize your new home design by choosing the color package that fits your style.
Now Building
This home is currently under construction at 332 Alewife Ln and will soon be available for move-in at Poinciana. Contact Focus Homes today to lock in your options!
Community Info
Focus Homes is building new construction homes in the popular Poinciana region. Located in Polk County, one of the fastest growing areas for Central Florida, it's the ideal location to build your new home. With quality, economic home designs to choose from, Focus Homes offers something for every budget. You will effortlessly help design a home that fits your needs and fits your style with our different options. Enjoy the peacefulness of Poinciana while living in close proximity to the Poinciana Parkway and Interstate 4. If you are ready to build a new home, our sales representatives are here to help! Leverage their knowledge and experience to learn more about building the home of your dreams in Poinciana.
Amenities
Area Schools
- Polk Co SD
to connect with the builder right now!






