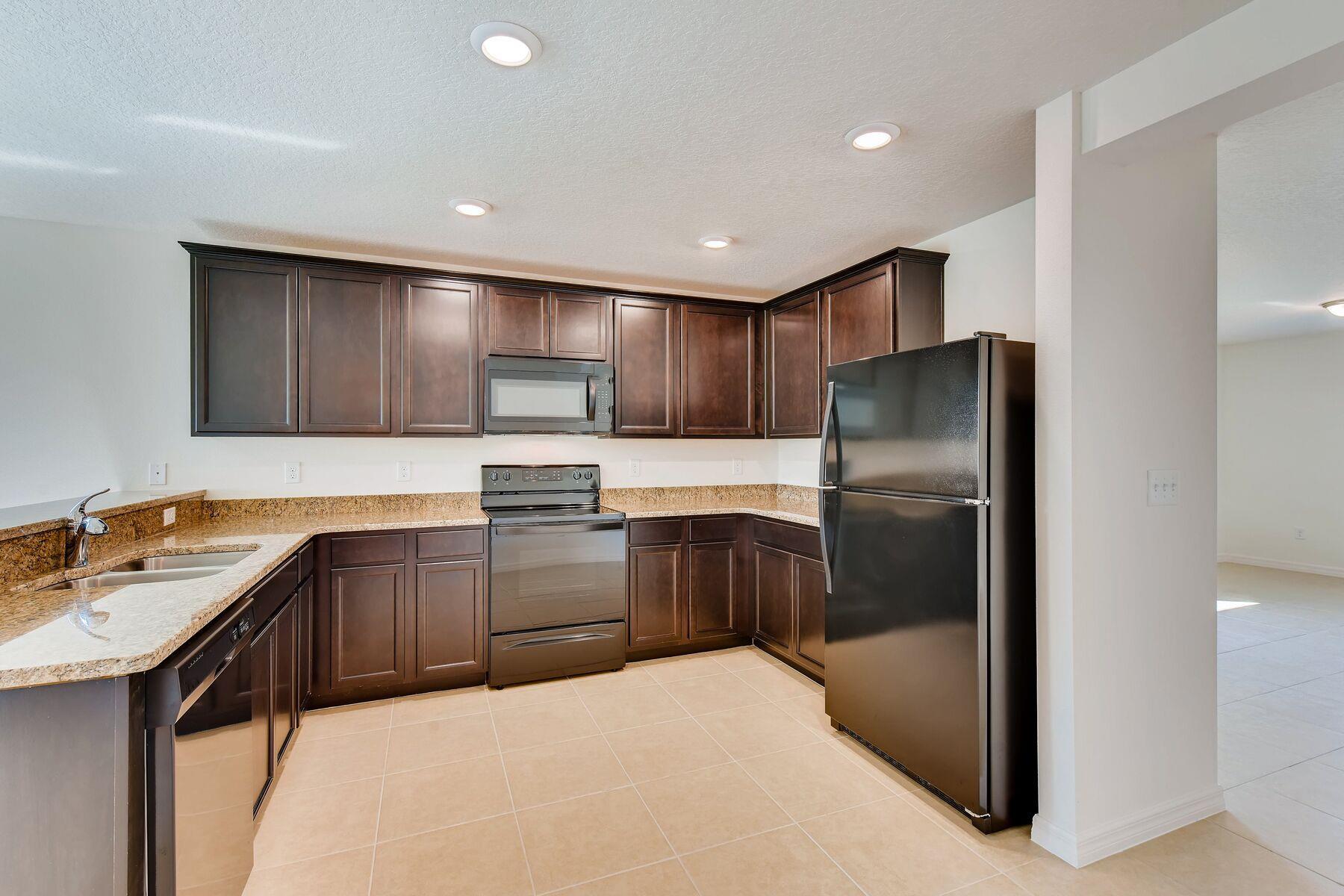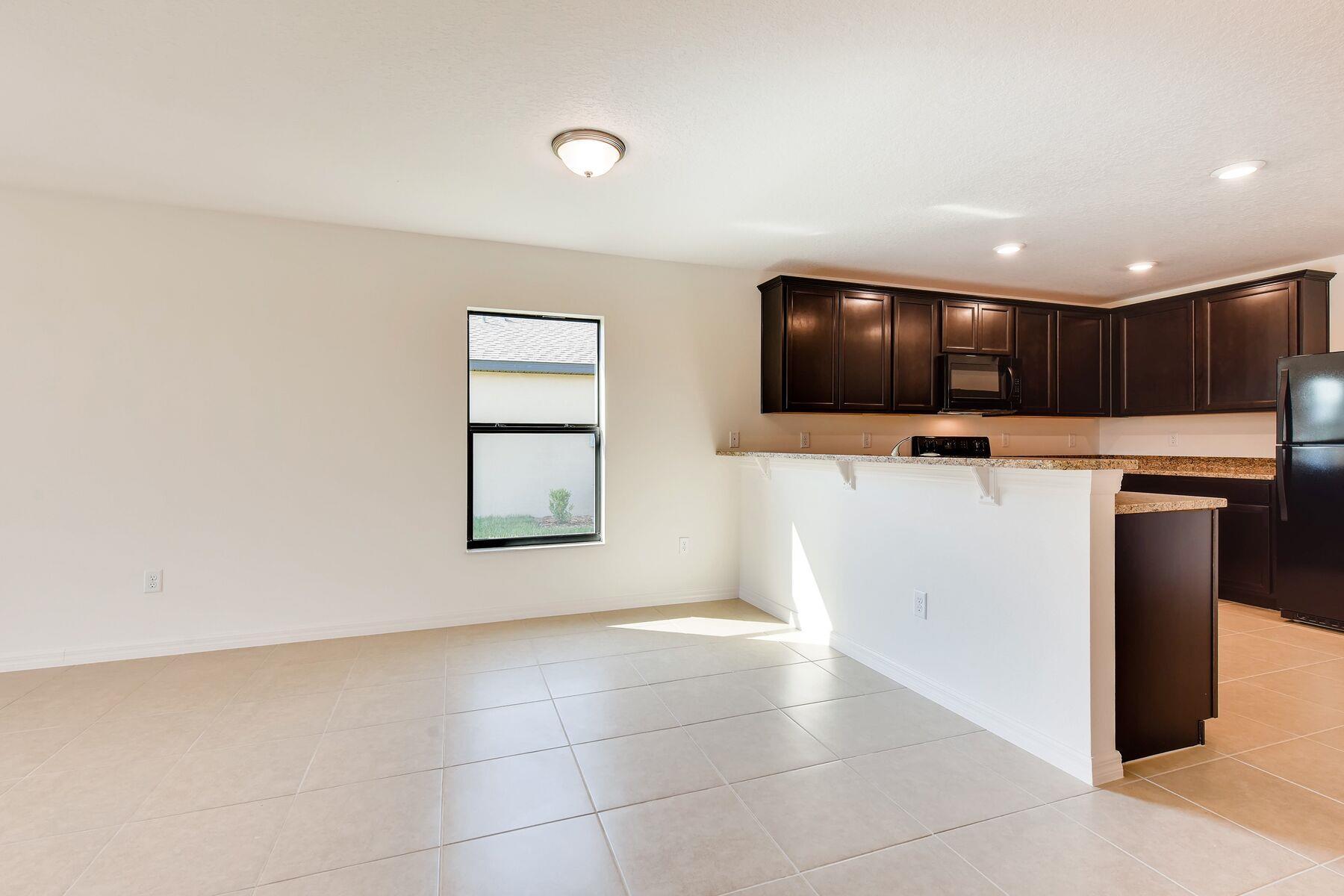Related Properties in This Community
| Name | Specs | Price |
|---|---|---|
 Alafia
Alafia
|
$284,900 | |
 Escambia
Escambia
|
$346,900 | |
 Bonita
Bonita
|
$318,900 | |
 Crane
Crane
|
$323,900 | |
 Coral
Coral
|
$368,900 | |
 Tula
Tula
|
$297,900 | |
 Amelia
Amelia
|
$288,900 | |
 Tbd Erie Ct (2692)
Tbd Erie Ct (2692)
|
4 BR | 2.5 BA | 2 GR | 2,692 SQ FT | $354,915 |
 975 Cumberland Dr (Maple)
975 Cumberland Dr (Maple)
|
4 BR | 2 BA | 2 GR | 1,876 SQ FT | $350,280 |
 83 Orchid Ct (Mesquite)
83 Orchid Ct (Mesquite)
|
4 BR | 2 BA | 2 GR | 1,867 SQ FT | $358,190 |
 810 Darby Dr (1750)
810 Darby Dr (1750)
|
4 BR | 2 BA | | 1,750 SQ FT | $350,000 |
 Willow Plan
Willow Plan
|
4 BR | 2 BA | 2 GR | 2,052 SQ FT | $336,990 |
 718 Tournament Lane (Custom Plan )
718 Tournament Lane (Custom Plan )
|
4 BR | 2 BA | 2 GR | 1,750 SQ FT | $238,900 |
 1912 Escambia Lane (Custom Plan )
1912 Escambia Lane (Custom Plan )
|
4 BR | 2 BA | 2 GR | 1,750 SQ FT | $234,900 |
 1818 Farris Ave (Custom Plan )
1818 Farris Ave (Custom Plan )
|
4 BR | 4 BA | 2 GR | 2,930 SQ FT | $373,900 |
 Tidewater Plan
Tidewater Plan
|
2 BR | 2 BA | 2 GR | 1,524 SQ FT | $297,990 |
 Tidewater B Plan
Tidewater B Plan
|
2 BR | 2 BA | 2 GR | 1,524 SQ FT | $297,990 |
 Crystal Sand Plan
Crystal Sand Plan
|
2 BR | 2 BA | 2 GR | 1,434 SQ FT | $284,990 |
 Amelia Plan
Amelia Plan
|
3 BR | 2 BA | 2 GR | 1,401 SQ FT | $225,900 |
 539 Finch Ct (1867)
539 Finch Ct (1867)
|
4 BR | 2 BA | 2 GR | 1,867 SQ FT | $210,140 |
 434 Baltic Ct (1443)
434 Baltic Ct (1443)
|
3 BR | 2 BA | 2 GR | 1,443 SQ FT | $198,490 |
 6276 Cassia Street (Tidewater)
available_now
6276 Cassia Street (Tidewater)
available_now
|
2 BR | 2 BA | 2 GR | 1,524 SQ FT | $337,990 |
 529 Lakeview Court (Custom Plan )
available_now
529 Lakeview Court (Custom Plan )
available_now
|
4 BR | 2 BA | 2 GR | 1,737 SQ FT | $234,900 |
 471Gannet Ct (Custom Plan )
471Gannet Ct (Custom Plan )
|
41 BR | 2 BA | 2 GR | 1,667 SQ FT | $237,900 |
 320 Anchovie Court (Custom Plan )
320 Anchovie Court (Custom Plan )
|
4 BR | 2 BA | 2 GR | 1,750 SQ FT | $218,000 |
 1364 Congo Drive (Custom Plan )
1364 Congo Drive (Custom Plan )
|
4 BR | 2 BA | 2 GR | 1,667 SQ FT | $218,000 |
 1232 James Lane (Custom Plan )
1232 James Lane (Custom Plan )
|
4 BR | 2 BA | 2 GR | 1,750 SQ FT | $218,000 |
 1132Hudson Harbor Lane (Custom Plan )
1132Hudson Harbor Lane (Custom Plan )
|
4 BR | 2 BA | 2 GR | 2,089 SQ FT | $232,900 |
 1114 Hudson Harbor Lane (Custom Plan )
1114 Hudson Harbor Lane (Custom Plan )
|
4 BR | 2 BA | 2 GR | 1,750 SQ FT | $234,900 |
 1057James Lane (Custom Plan )
1057James Lane (Custom Plan )
|
4 BR | 2 BA | 2 GR | | $237,900 |
 0 Tournament Lane (Custom Plan )
0 Tournament Lane (Custom Plan )
|
4 BR | 2 BA | 2 GR | 1,750 SQ FT | $229,900 |
 Vero Plan
Vero Plan
|
3 BR | 2 BA | 2 GR | 1,270 SQ FT | $220,900 |
 Capri Plan
Capri Plan
|
5 BR | 3 BA | 2 GR | 1,984 SQ FT | $266,900 |
 Caladesi Plan
Caladesi Plan
|
3 BR | 2 BA | 2 GR | 1,463 SQ FT | $349,900 |
 Bimini Plan
Bimini Plan
|
3 BR | 2 BA | 2 GR | 1,613 SQ FT | $359,900 |
 Sycamore Plan
Sycamore Plan
|
4 BR | 2 BA | 2 GR | 2,284 SQ FT | $365,990 |
 Sequoia Plan
Sequoia Plan
|
4 BR | 2 BA | 2 GR | 2,692 SQ FT | $380,990 |
 Oak Plan
Oak Plan
|
3 BR | 2 BA | 2 GR | 1,443 SQ FT | $314,990 |
 Mesquite Plan
Mesquite Plan
|
4 BR | 2 BA | 2 GR | 1,867 SQ FT | $334,990 |
 Maple Plan
Maple Plan
|
4 BR | 2 BA | 2 GR | 1,876 SQ FT | $335,990 |
 Cypress Plan
Cypress Plan
|
3 BR | 2 BA | 2 GR | 1,546 SQ FT | $323,990 |
 Cedar Plan
Cedar Plan
|
3 BR | 2 BA | 2 GR | 1,273 SQ FT | $308,990 |
 503 Rio Grande Dr (1867)
503 Rio Grande Dr (1867)
|
4 BR | 2 BA | 2 GR | 1,867 SQ FT | $193,490 |
 469 Athabasca Court (Oak)
469 Athabasca Court (Oak)
|
3 BR | 2 BA | 2 GR | 1,443 SQ FT | $222,585 |
 332 Alewife Ln (1876)
332 Alewife Ln (1876)
|
4 BR | 2 BA | 2 GR | 1,876 SQ FT | $197,390 |
 2692 Plan
2692 Plan
|
4 BR | 2 BA | 2 GR | 2,692 SQ FT | $334,990 |
 261 Gladiola Court (1443)
261 Gladiola Court (1443)
|
3 BR | 2 BA | 2 GR | 1,443 SQ FT | $191,015 |
 2371 Rock Drive (2692)
2371 Rock Drive (2692)
|
4 BR | 2.5 BA | 2 GR | 2,692 SQ FT | $219,990 |
 1876 Plan
1876 Plan
|
4 BR | 2 BA | 2 GR | 1,876 SQ FT | $290,990 |
| Name | Specs | Price |
Estero Plan
Price from: $261,900Please call us for updated information!
YOU'VE GOT QUESTIONS?
REWOW () CAN HELP
Estero Plan Info
The Estero by LGI Homes features a thoughtful design and a vast amount of living space in a beautiful, one-story home. This 4-bedroom, 2-bathroom home at Poinciana is sure to please the most discerning homebuyer, with its charming exterior, oversized bedrooms and covered back patio. A breakfast bar overlooking the large living room provides additional space for your dining and entertaining needs. This stunning home includes over $10,000 worth of upgrades, including granite countertops, wood cabinets, front yard landscaping and a large laundry room. In addition to a prime location, Poinciana includes amenity-packed parks, sports courts, multiple playgrounds, conservation areas and world-class amusement parks.
Ready to Build
Build the home of your dreams with the Estero plan by selecting your favorite options. For the best selection, pick your lot in Poinciana today!
Community Info
If you are looking to upgrade your lifestyle with a new, meticulously designed home in a premier location, you owe it to yourself to visit LGI Homes at Poinciana! Residents of this gorgeous community will enjoy an active lifestyle situated among the serene lakes and breathtaking nature preserves of central Florida. Conveniently located off US-17, Poinciana highlights high-quality homes at affordable prices in an ideal setting. This picturesque community hosts an array of amenities including an assortment of children’s playgrounds, community parks, multiple pools, and sports courts for athletes of every age and skill! Within minutes of Poinciana, homeowners can take advantage of a variety of recreational activities. Spend the day exploring nature at one of the many nearby nature preserves, including the Walt Disney Wilderness Preserve. Additionally, Orlando’s best shopping, dining and world-renowned amusement parks are only minutes away. LGI Homes offers a variety of desirable floor plans to choose from at Poinciana, ranging from thoughtfully designed three-bedroom homes to spacious five-bedroom homes. Every home at Poinciana comes standard with unbelievable upgrades, including a full suite of Whirlpool brand energy-efficient kitchen appliances, granite countertops, front yard landscaping, gorgeous flooring and beautiful 36” upper wood cabinets with crown molding. More Info About Poinciana
Here at LGI Homes, we know that we're a new home builder that is different. Building homes with great value and great prices in excellent locations, such as Dallas-Fort Worth, Houston, San Antonio, Austin, Phoenix, Tucson, Albuquerque, Tampa, Orlando, Charlotte, Denver and Atlanta. In every one of our new home communities, we have assembled a team of dedicated home buying professionals who are ready and able to walk you through the home buying process, and help you find the perfect new home. Contact us now, and let us start you on your journey toward homeownership. You’ll be glad you did!
Amenities
Area Schools
- Polk Co SD
- Lake Marion Creek School
- Laurel Elementary School
- Haines City High School
Actual schools may vary. Contact the builder for more information.
Local Points of Interest
- Walt Disney World
- Universal Studios
- Views
- Lake
- Pond
Health and Fitness
- Nearby hiking and biking trails
- Tennis
- Pool
- Trails
- Basketball
- Soccer
- Baseball
Community Services & Perks
- Sports Courts
- Play Ground
- Park
- Community Center










