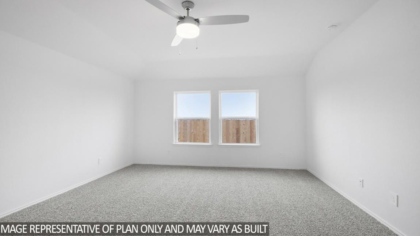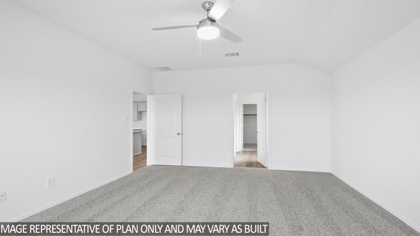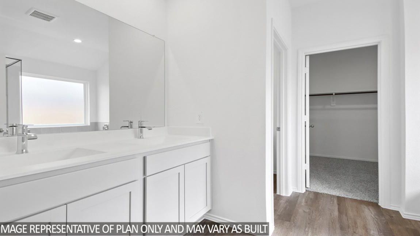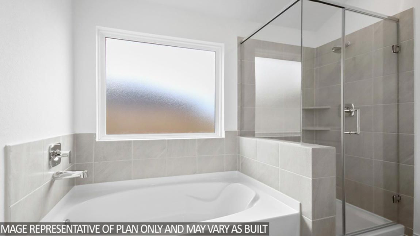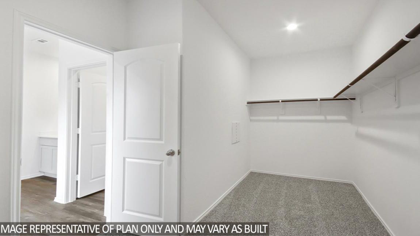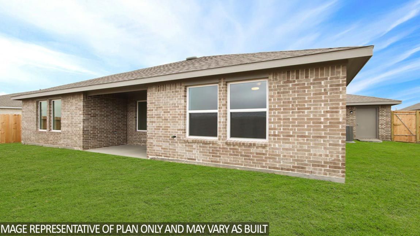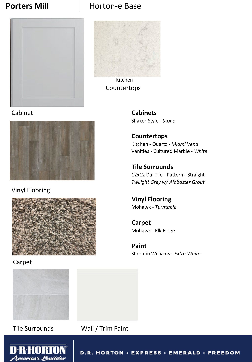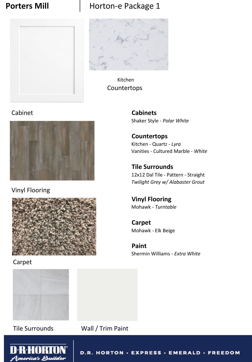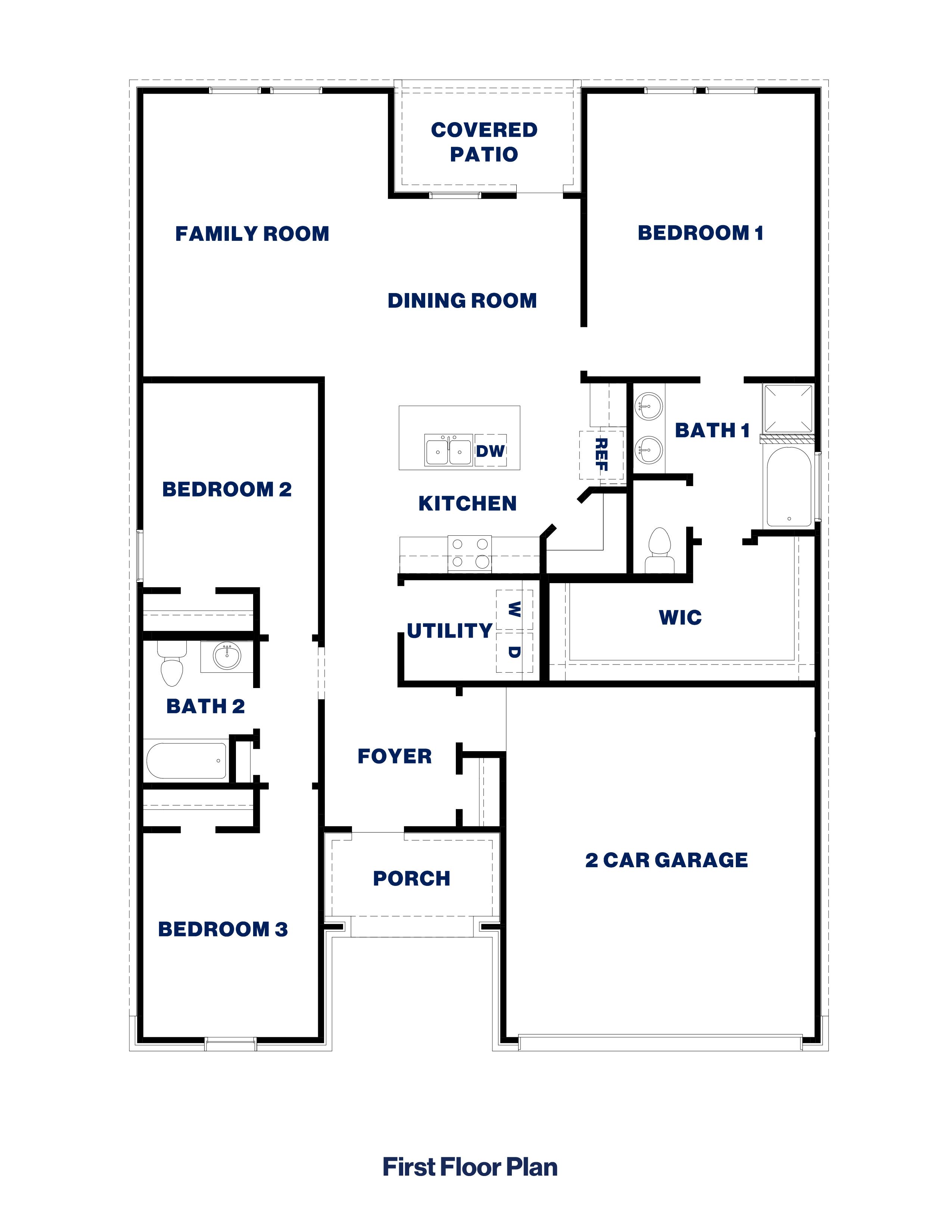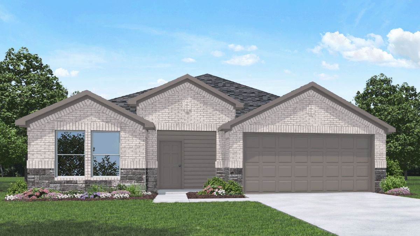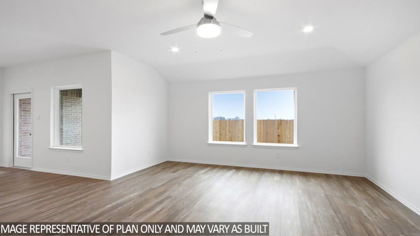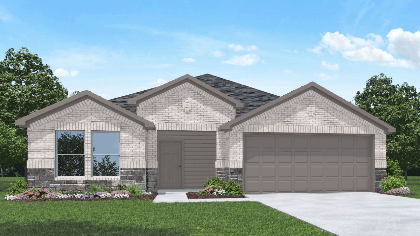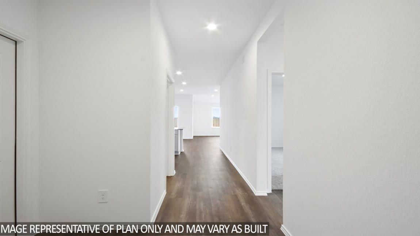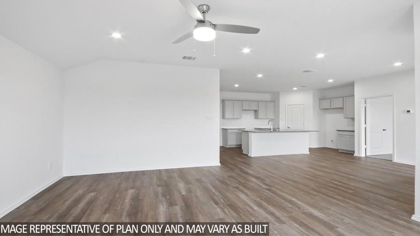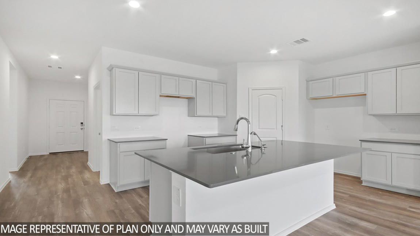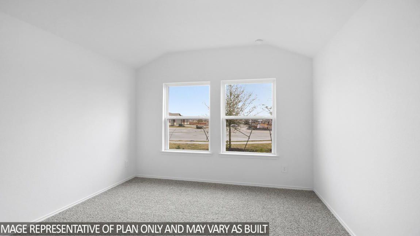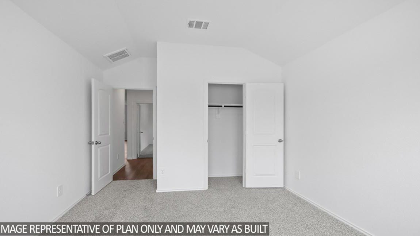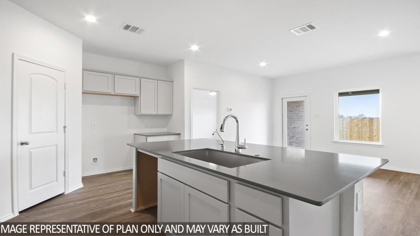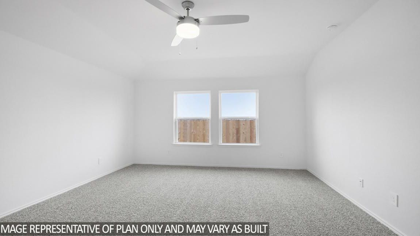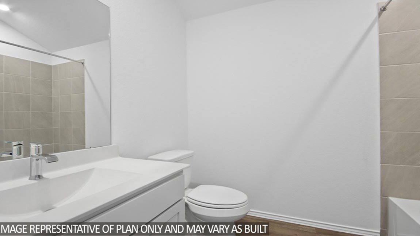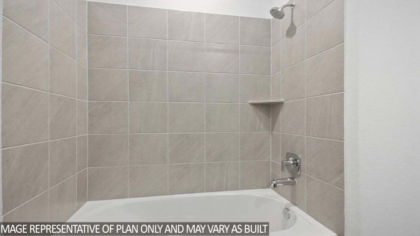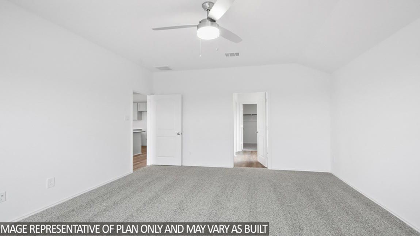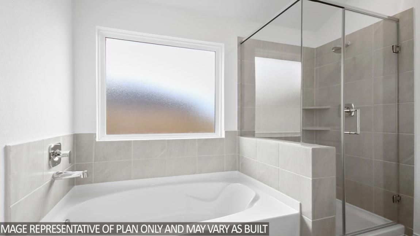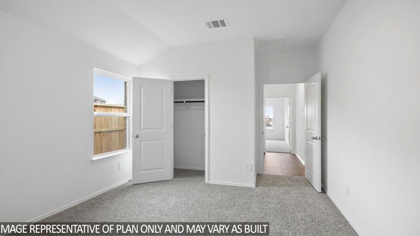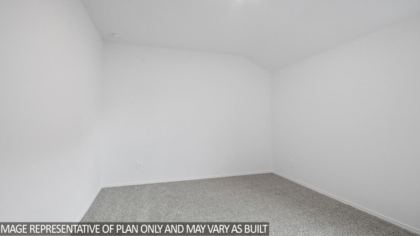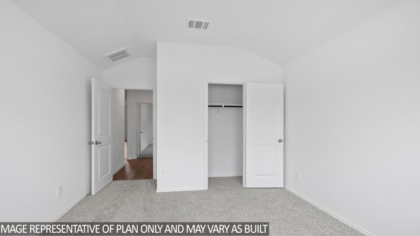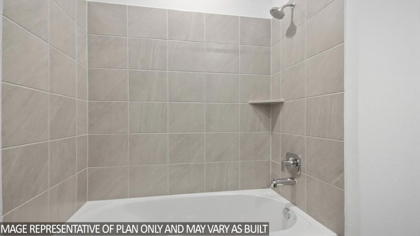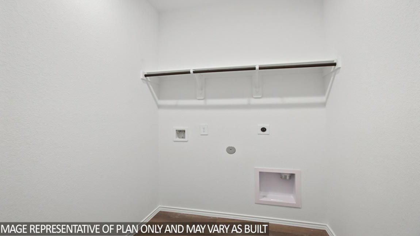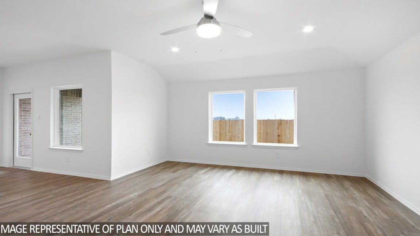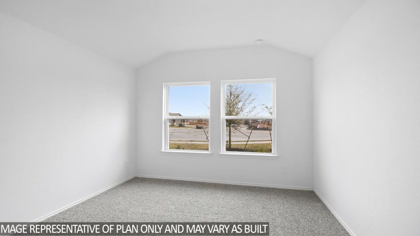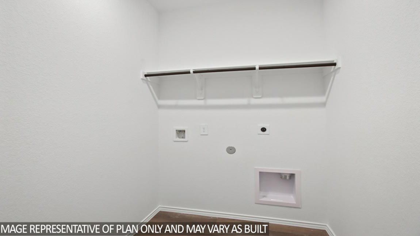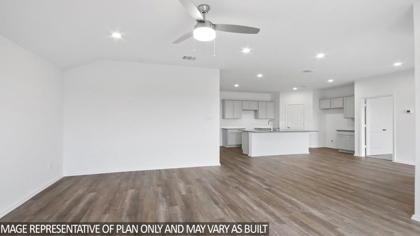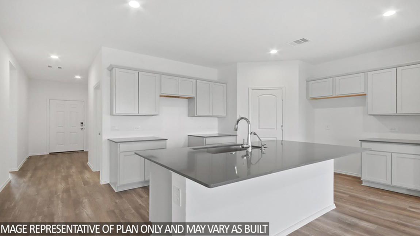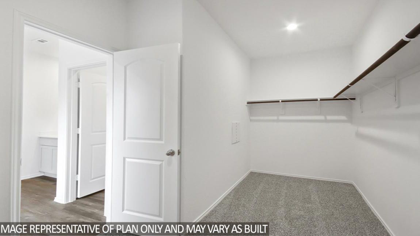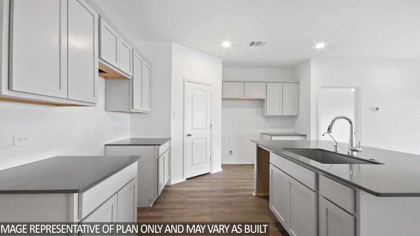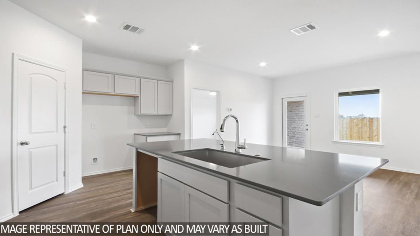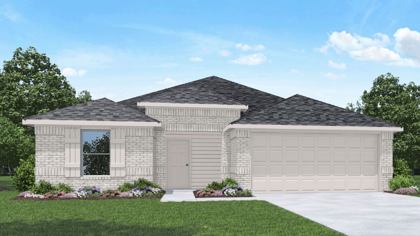Related Properties in This Community
| Name | Specs | Price |
|---|---|---|
 Zion
Zion
|
$301,990 | |
 Rosemont
Rosemont
|
$351,990 | |
 Franklin
Franklin
|
$272,990 | |
 Estero
Estero
|
$256,990 | |
 Texas Cali
Texas Cali
|
$281,990 | |
 Midland
Midland
|
$319,990 | |
 Caprock
Caprock
|
$249,990 | |
 Bellvue
Bellvue
|
$252,500 | |
 Barton
Barton
|
$239,990 | |
| Name | Specs | Price |
Denton
Price from: $263,990Please call us for updated information!
YOU'VE GOT QUESTIONS?
REWOW () CAN HELP
Home Info of Denton
We would love to welcome you to the Denton floor plan located in the Porters Mill community! This single-story house spans 1,559 square feet and includes three bedrooms, two bathrooms, and a two-car garage. As you enter this home, you will notice two secondary bedrooms that share access to a secondary bathroom. Each of the bedrooms have carpet flooring, a bright window, and a tall closet while the bathroom has a vinyl flooring and a tub/shower combo. Continuing through the home, you will see a utility room on your right. The location of the utility room is in perfect proximity to the other secondary rooms of the house, and it has vinyl flooring. Venturing forward, you will find the dining room, family room and L-shaped kitchen with its tall pantry, oversized island, and stainless-steel appliances. This is an open concept living and dining space, making this house perfect for hosting. The vinyl flooring in these areas of the house give it both a beautiful and comfortable finish. A little past the kitchen lies the primary bedroom. The primary bedroom is finished with carpet flooring and two large windows opening to the backyard. The primary bedroom leads into the primary bathroom, complete with white cabinets, a double sink, a standing shower with a glass door, vinyl flooring, and a separated toilet room. The primary bathroom leads to the walk-in closet, which has carpet flooring and provides more than enough space for storage. Exiting the home through the back patio, which
Home Highlights for Denton
Information last updated on July 09, 2025
- Price: $263,990
- 1559 Square Feet
- Status: Plan
- 3 Bedrooms
- 2 Garages
- Zip: 77357
- 2 Bathrooms
- 1 Story
Community Info
Embrace country living in New Caney's one of a kind, Porters Mill. This captivating community is located minutes from 59 with quick access to the Grand Parkway (99), Porters Mill is close to the whole Shebang with The Valley Ranch Town Center only minutes away enjoy Award Winning Eateries, Live Music, Local Shops and Family Fun! Our delightful community center is the heart of our community here in Porters Mill! Come see us for yourself!
Actual schools may vary. Contact the builder for more information.
Area Schools
-
New Caney Independent School District
- White Oak Middle School
- Porter High School
Actual schools may vary. Contact the builder for more information.
