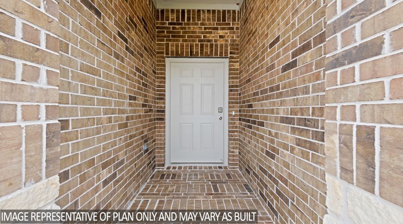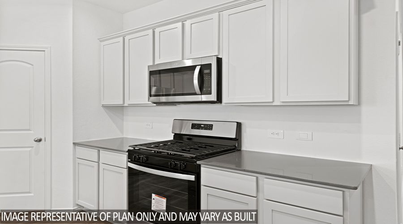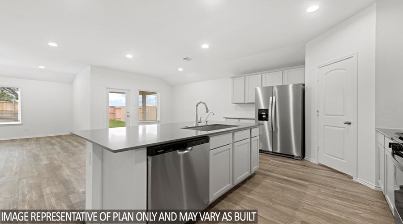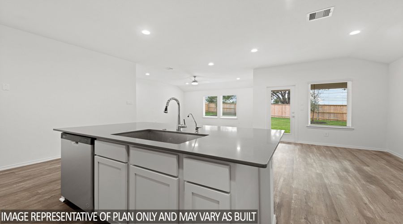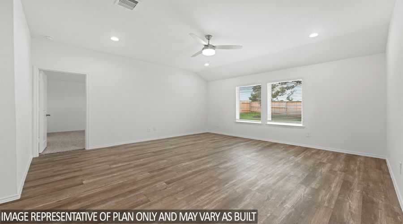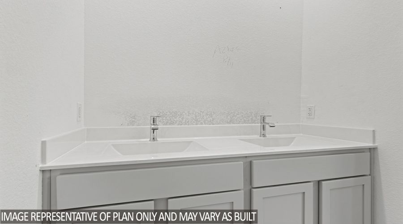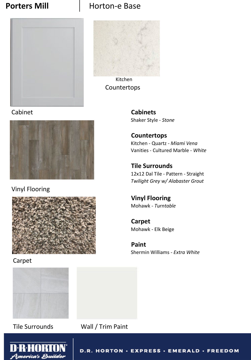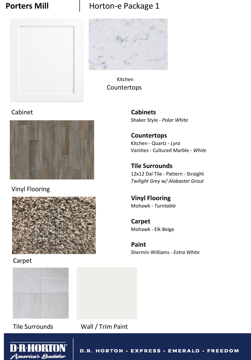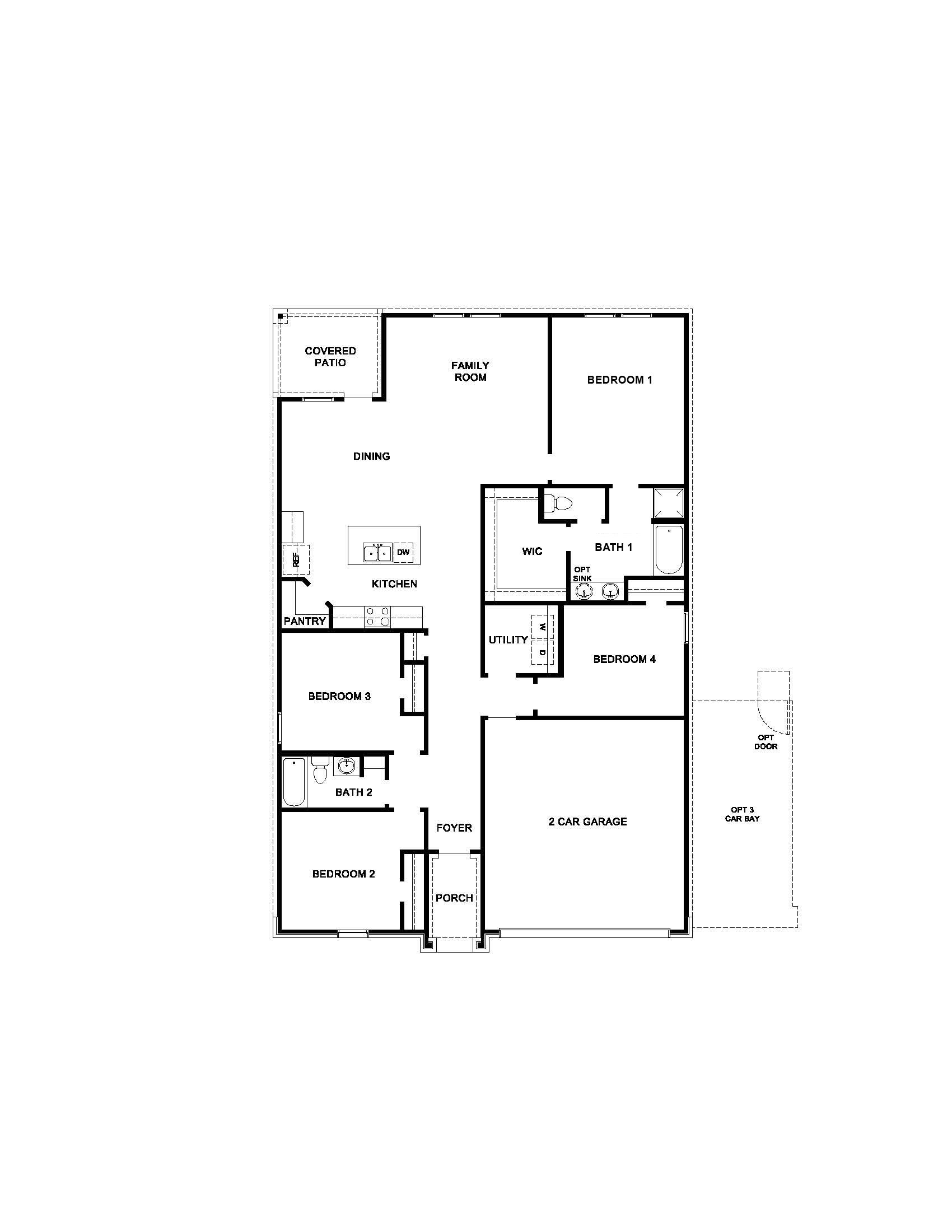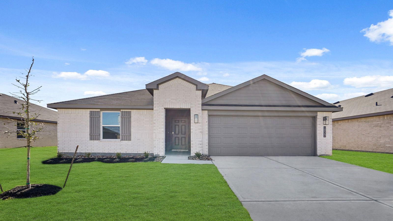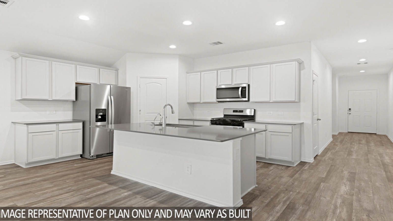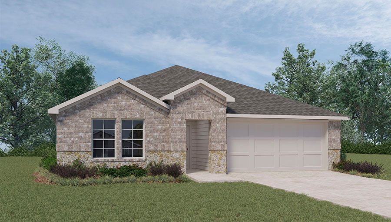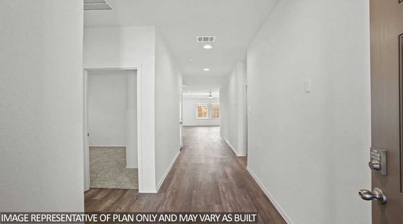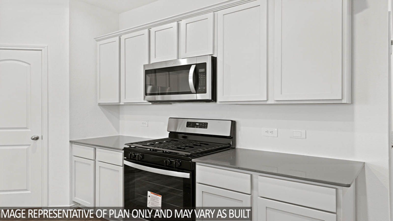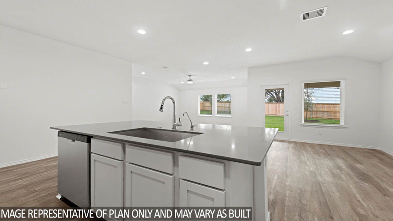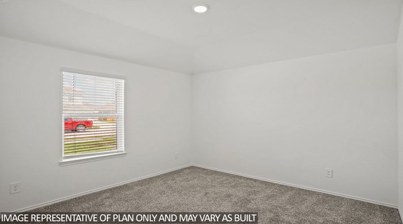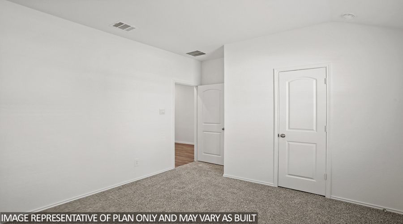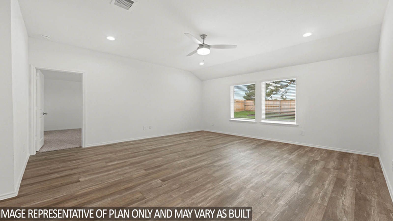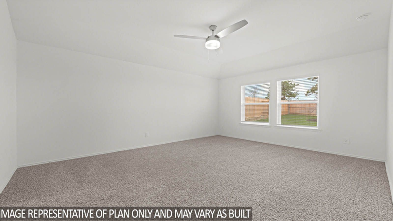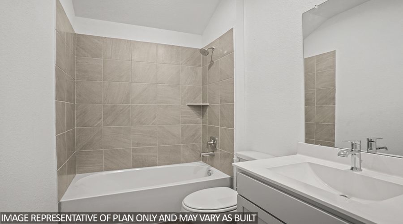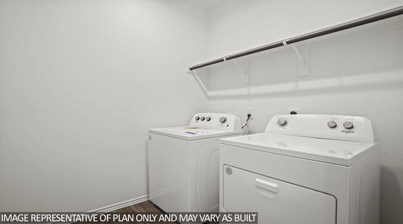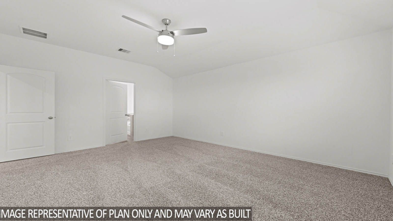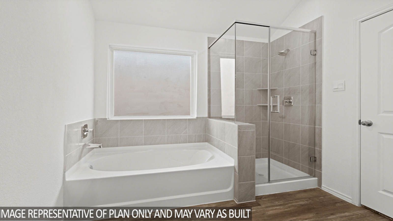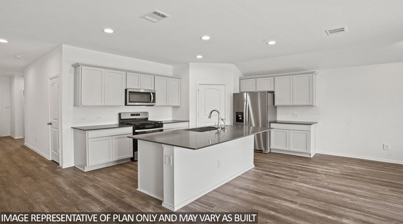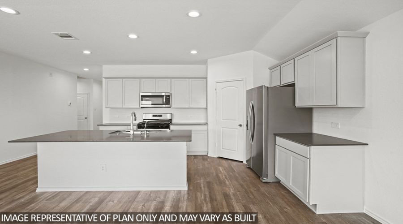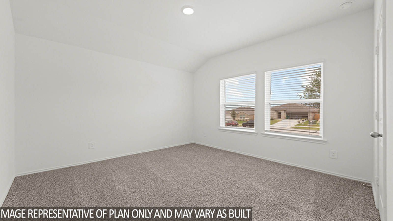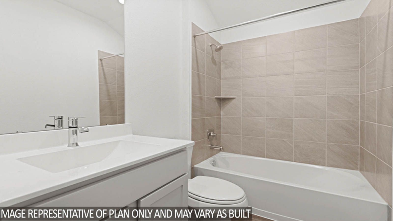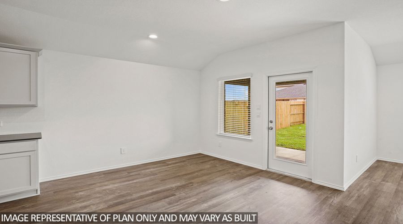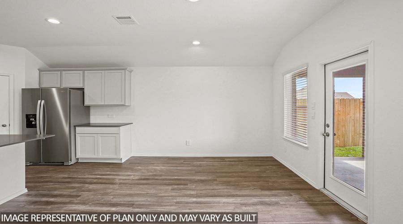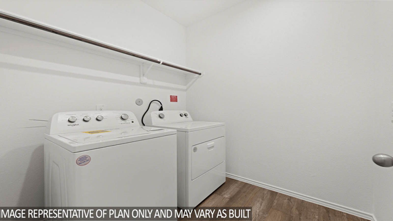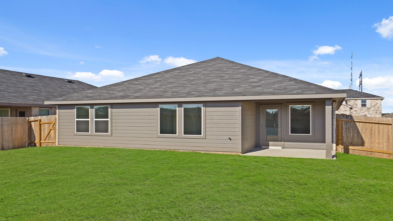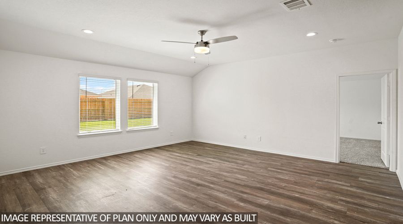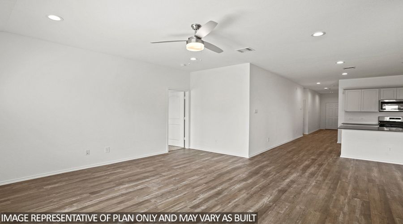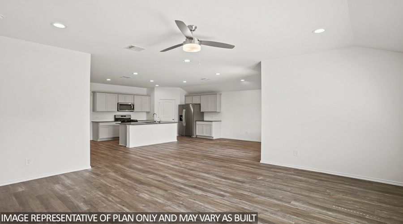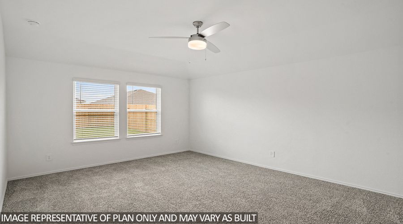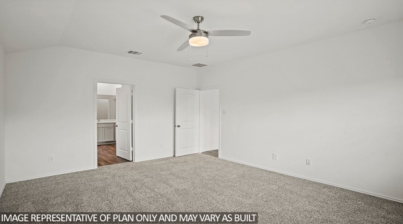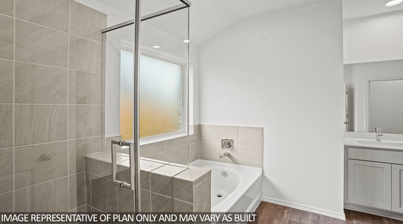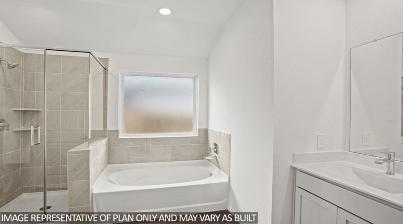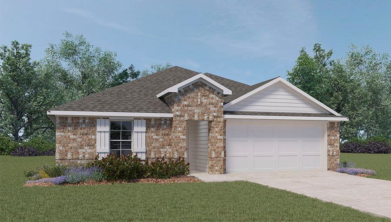Related Properties in This Community
| Name | Specs | Price |
|---|---|---|
 Zion
Zion
|
$301,990 | |
 Rosemont
Rosemont
|
$351,990 | |
 Franklin
Franklin
|
$272,990 | |
 Estero
Estero
|
$256,990 | |
 Denton
Denton
|
$263,990 | |
 Midland
Midland
|
$319,990 | |
 Caprock
Caprock
|
$249,990 | |
 Bellvue
Bellvue
|
$252,500 | |
 Barton
Barton
|
$239,990 | |
| Name | Specs | Price |
Texas Cali
Price from: $281,990Please call us for updated information!
YOU'VE GOT QUESTIONS?
REWOW () CAN HELP
Home Info of Texas Cali
Welcome to the E40I/Texas Cali plan, located in the new Porters Mill community! This is a single-story house that includes four bedrooms, two bathrooms, and a two-car garage. This house spans 1,796 square feet and will be a lovely home for you and your family! Upon entering the home, you will notice two secondary bedrooms with access to a secondary bathroom. The secondary bedrooms feature carpet flooring, a tall closet, and a bright window. The secondary bathroom lies in between both bedrooms and has vinyl flooring, a linen nook, and a tub/shower combo. Farther down the foyer, you will find the utility room and the last secondary bedroom. The utility room has vinyl flooring and provides enough space for a washer, dryer, and some light storage. The secondary bedroom is finished with carpet flooring, a bright window, and a tall closet in line with the other two secondary bedrooms in the home. At the end of the foyer is the family room, breakfast room, and L-shaped kitchen. This is an open concept living and dining space, making this home perfect for hosting celebrations with family and friends! The kitchen is equipped with vinyl flooring, a tall pantry, and a kitchen island. The primary bedroom can be accessed via the family room and is finished with carpet flooring and two bright windows opening to the back of the house. The bedroom leads to the primary bathroom, which has vinyl flooring, a double sink, a tile tub, a frosted window, a standing shower, and a separate toilet
Home Highlights for Texas Cali
Information last updated on May 12, 2025
- Price: $281,990
- 1796 Square Feet
- Status: Plan
- 4 Bedrooms
- 2 Garages
- Zip: 77357
- 2 Bathrooms
- 1 Story
Community Info
Embrace country living in New Caney's one of a kind, Porters Mill. This captivating community is located minutes from 59 with quick access to the Grand Parkway (99), Porters Mill is close to the whole Shebang with The Valley Ranch Town Center only minutes away enjoy Award Winning Eateries, Live Music, Local Shops and Family Fun! Our delightful community center is the heart of our community here in Porters Mill! Come see us for yourself!
Actual schools may vary. Contact the builder for more information.
Area Schools
-
New Caney ISD
- White Oak Middle School
- Porter High School
Actual schools may vary. Contact the builder for more information.
