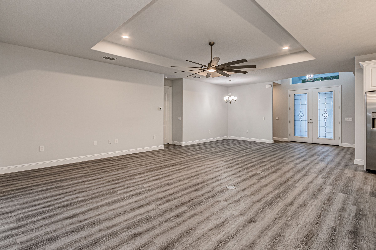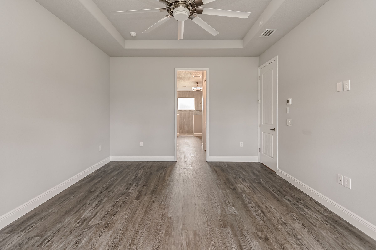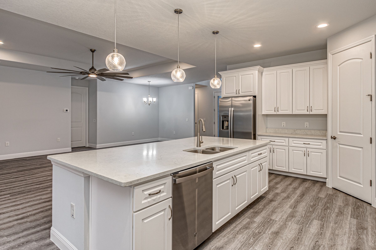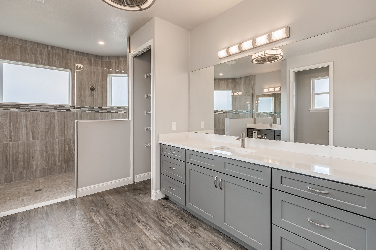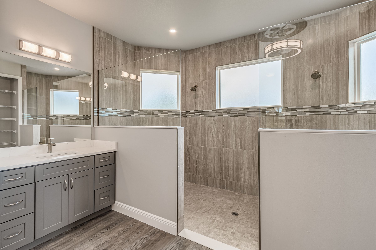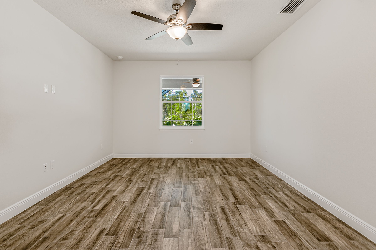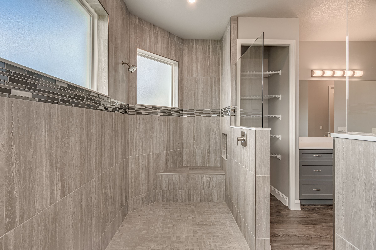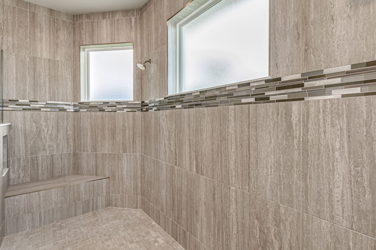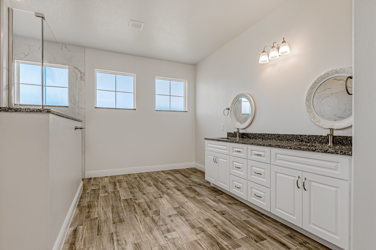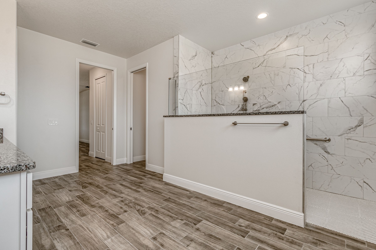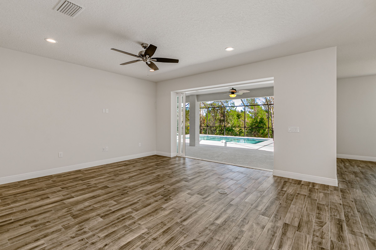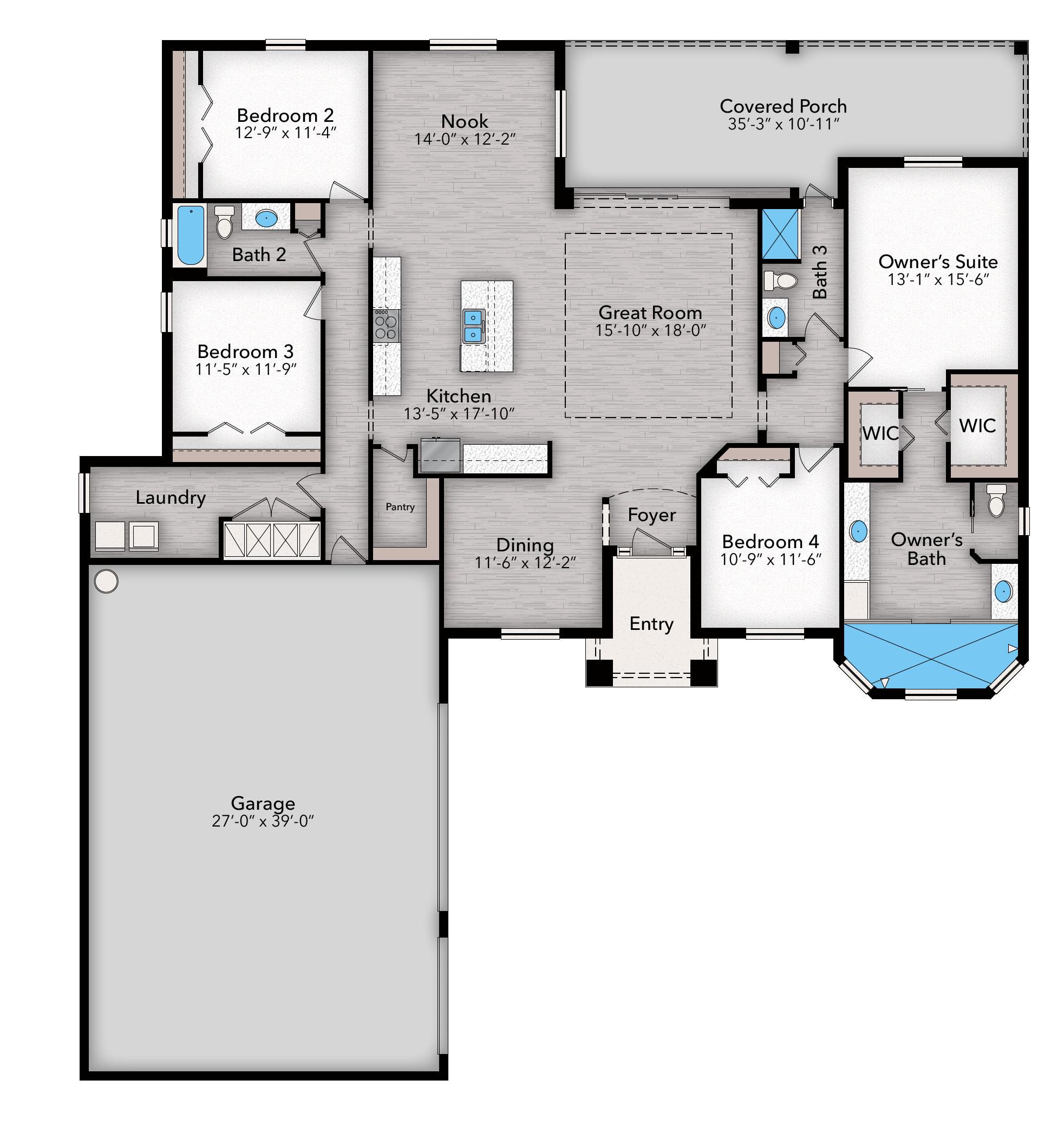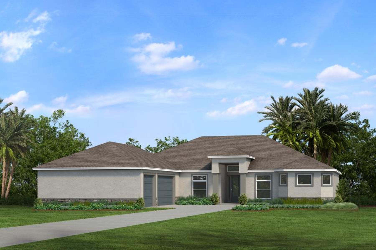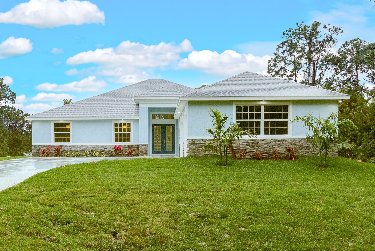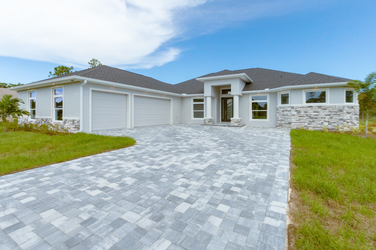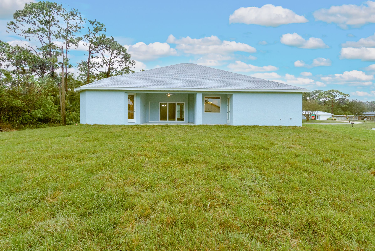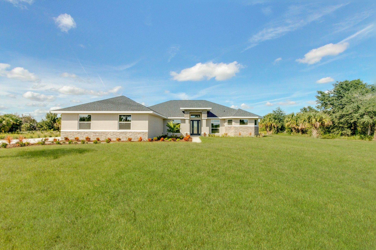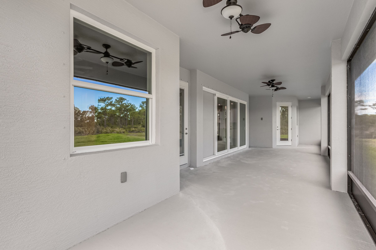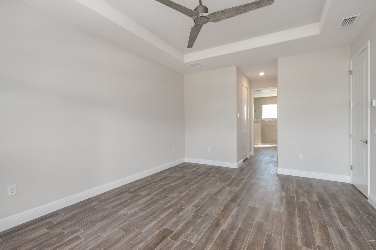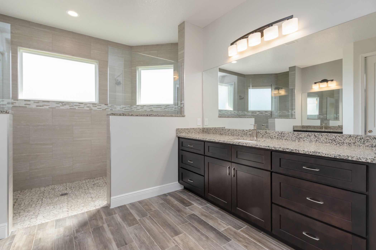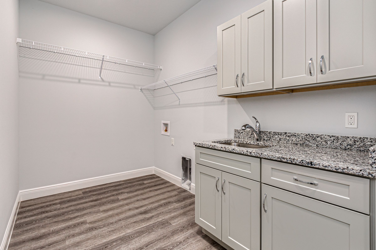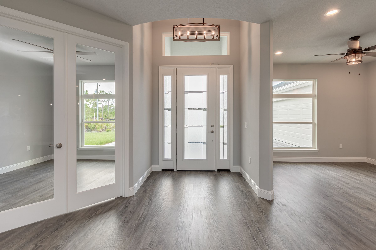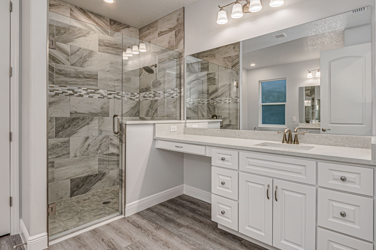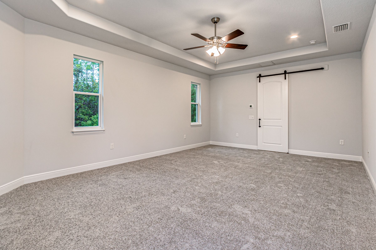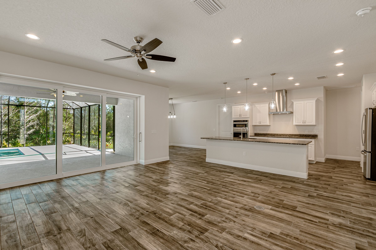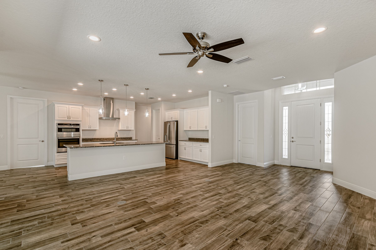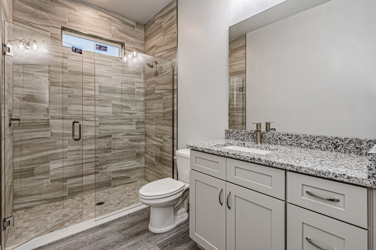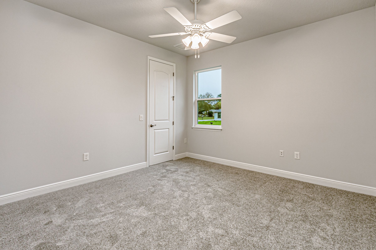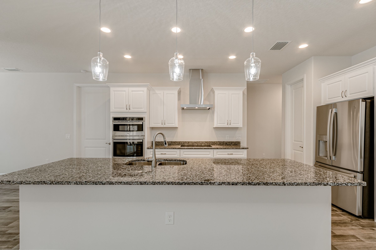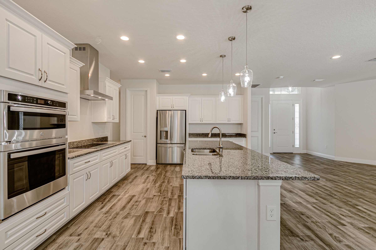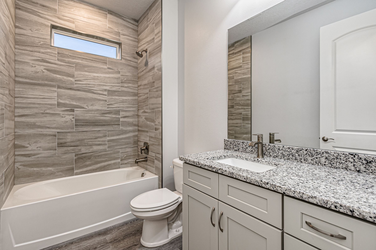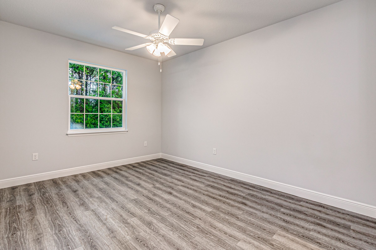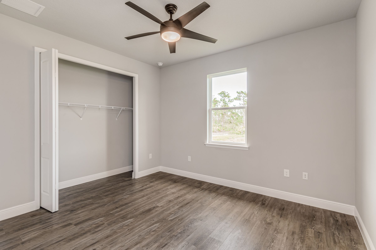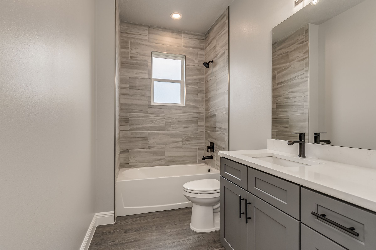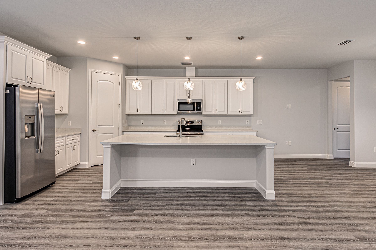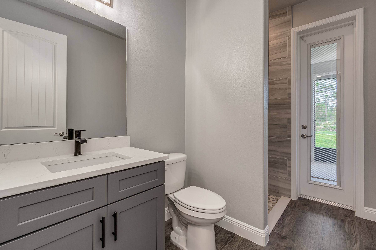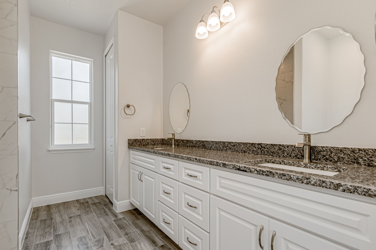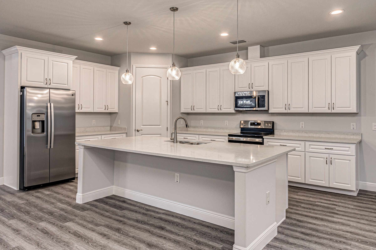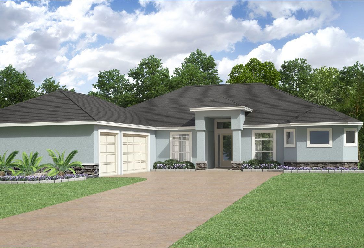Related Properties in This Community
| Name | Specs | Price |
|---|---|---|
 The Wellington
The Wellington
|
$545,900 | |
 The Springfield
The Springfield
|
$329,900 | |
 The Savoy II
The Savoy II
|
$299,900 | |
 The Gracie
The Gracie
|
$284,900 | |
 The Bellmont
The Bellmont
|
$279,900 | |
 The Arlington
The Arlington
|
$545,900 | |
 The Willow
The Willow
|
$329,900 | |
 The Rockford
The Rockford
|
$289,900 | |
 The Lorraine
The Lorraine
|
$355,900 | |
 The Lori
The Lori
|
$329,900 | |
 The Lillian
The Lillian
|
$399,900 | |
 The Batavia
The Batavia
|
$352,900 | |
| Name | Specs | Price |
The Barrington
Price from: $490,000
YOU'VE GOT QUESTIONS?
REWOW () CAN HELP
Home Info of The Barrington
The Barrington is a luxurious floor plan that offers a range of desirable features and ample living space! This floor plan offers 4 bedrooms, 3 full size bathrooms, plus a 3 car garage. With a spacious living area of 2,634 square feet, The Barrington ensures comfort and openness. The kitchen is designed to overlook the great room, creating a seamless flow that is ideal for entertaining guests. The nook and dining room are strategically positioned around the corners of the kitchen, enhancing the overall layout and functionality of the home. In terms of practicality, there is also a walk-in pantry, allowing for convenient storage of food and kitchen supplies. The home includes a spacious master suite, featuring his and hers walk-in closets. The master bedroom opens up to the stunning master bathroom featuring a walk-in shower and his and her sinks, adding a touch of luxury to the residence. Additionally, the covered and trussed back porch provides over 380 square feet of outdoor living space. This area can be used for relaxation, outdoor dining, or hosting gatherings.The Barrington is a luxurious floor plan that offers a range of desirable features and ample living space! This floor plan offers 4 bedrooms, 3 full size bathrooms, plus a 3 car garage. With a spacious living area of 2,634 square feet, The Barrington ensures comfort and openness. The kitchen is designed to overlook the great room, creating a seamless flow that is ideal for entertaining guests. The nook and dining room are strategically positioned around the corners of the kitchen, enhancing the overall layout and functionality of the home. In terms of practicality, there is also a walk-in pantry, allowing for convenient storage of food and kitchen supplies. The home includes a spacious master suite, featuring his and hers walk-in closets. The master bedroom opens up to the stunning master bathroom featuring a walk-in shower and his and her sinks, adding a touch of luxury to the residence.
Home Highlights for The Barrington
Information last checked by REWOW: October 13, 2023
- Price from: $490,000
- 2634 Square Feet
- Status: Plan
- 4 Bedrooms
- 3 Garages
- Zip: 32909
- 3 Bathrooms
- 1 Story
Living area included
- Dining Room
Plan Amenities included
- Primary Bedroom Downstairs
Community Info
Price Family Homes lets you build on your lot - or ours! We allow our customers to customize their home choosing from a wide variety of curated selections - we even allow fully custom options! Come and see what we have to offer.
Actual schools may vary. Contact the builder for more information.
Area Schools
-
Brevard Public Schools
- John F. Turner Senior Elementary School
Actual schools may vary. Contact the builder for more information.
