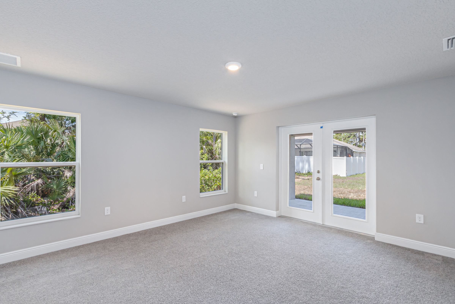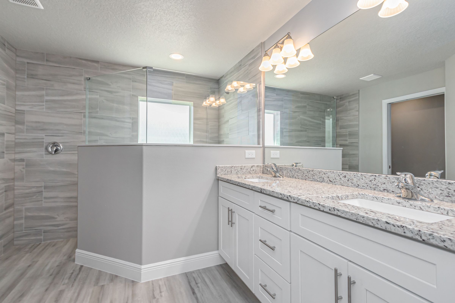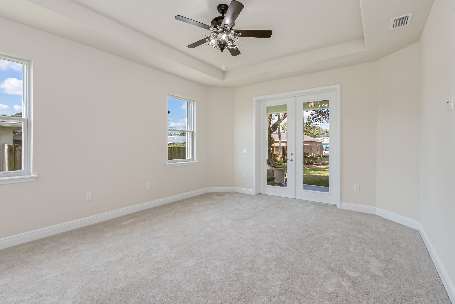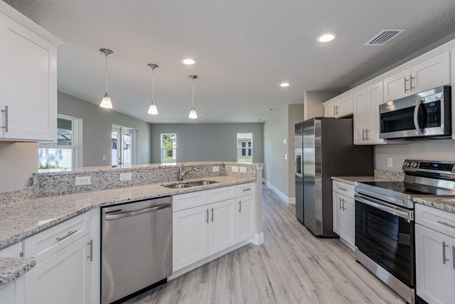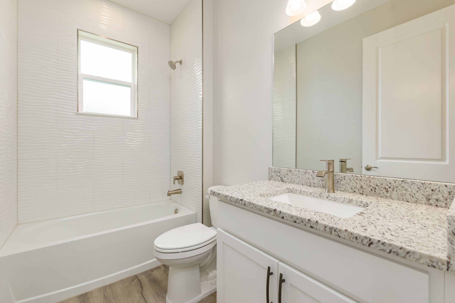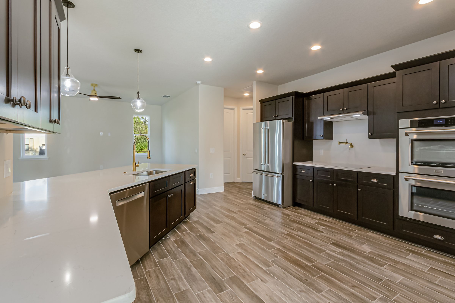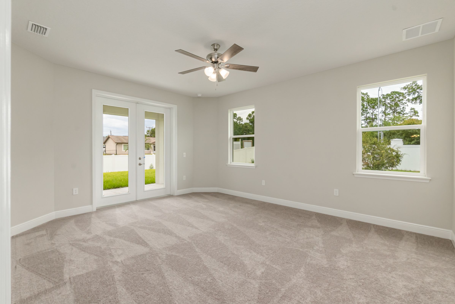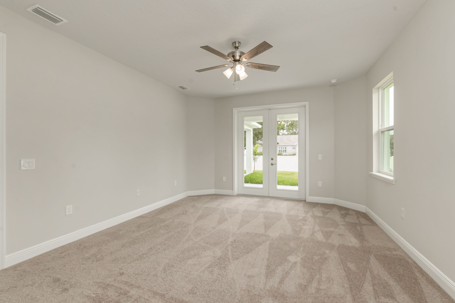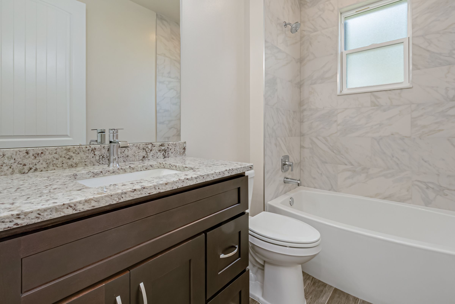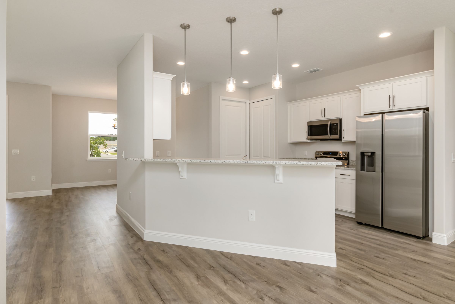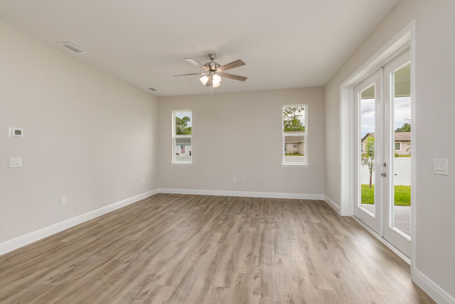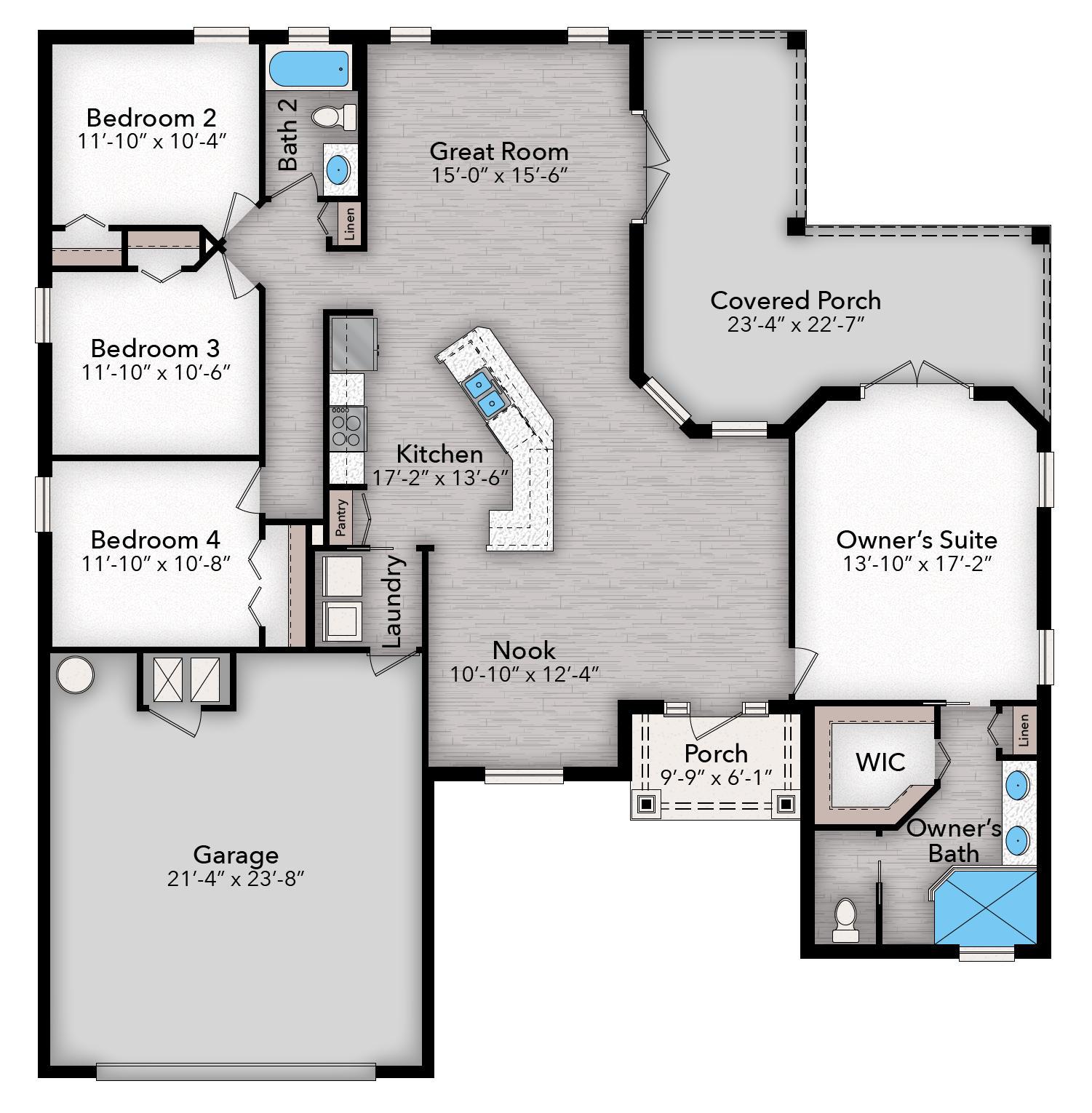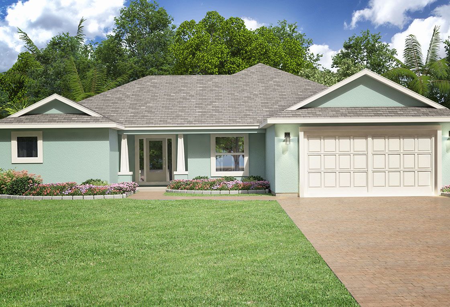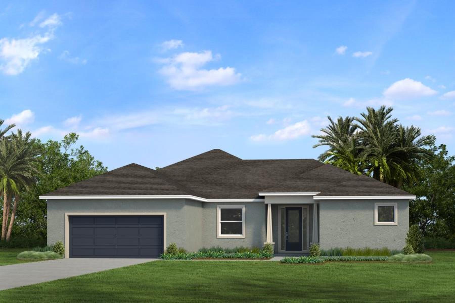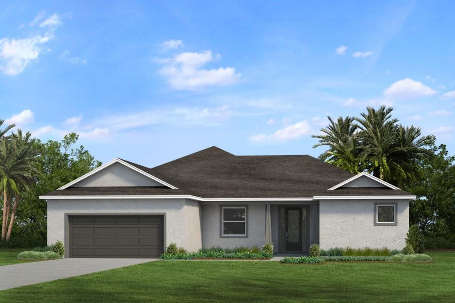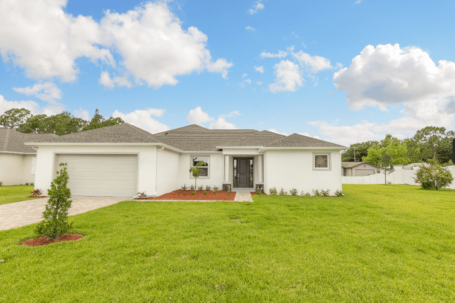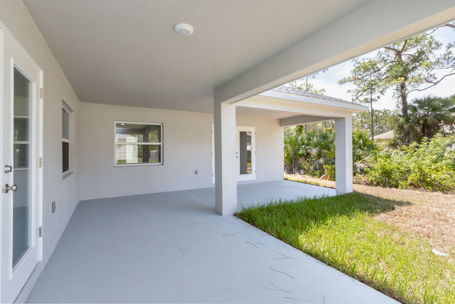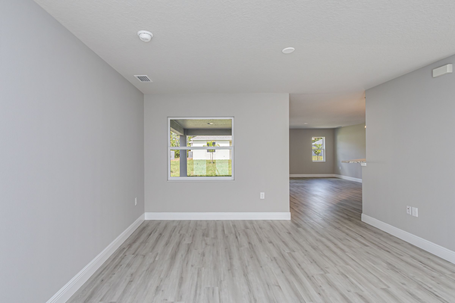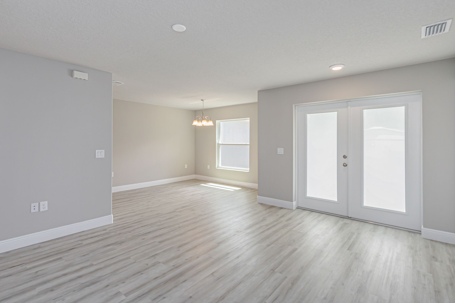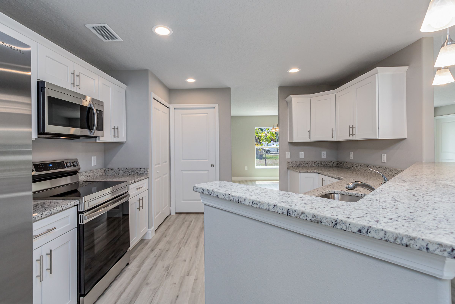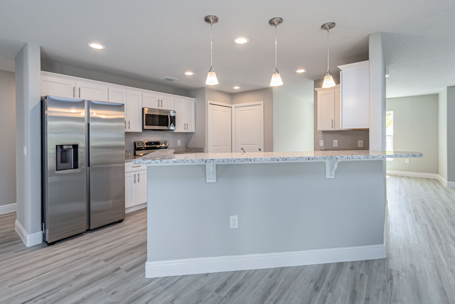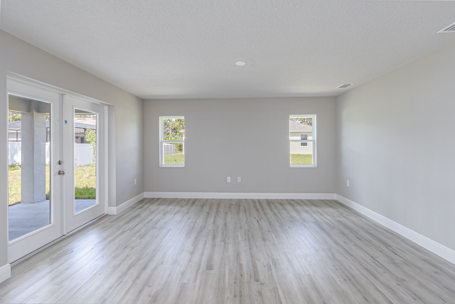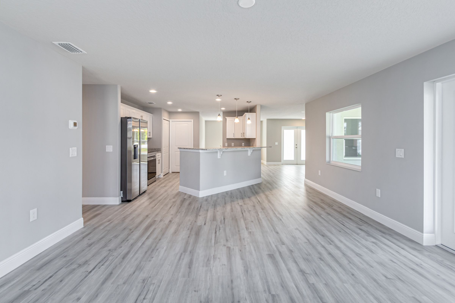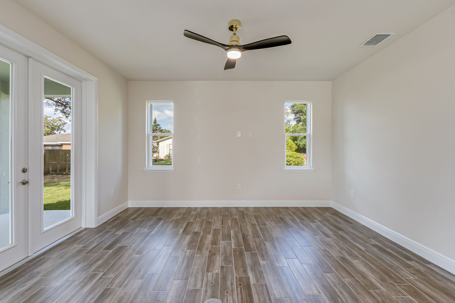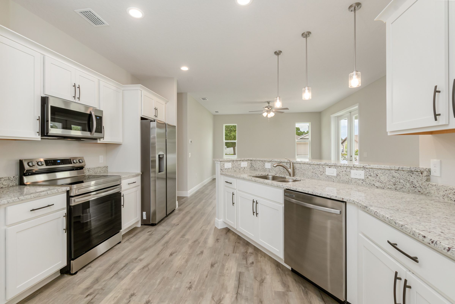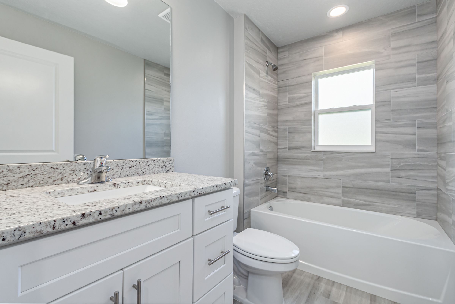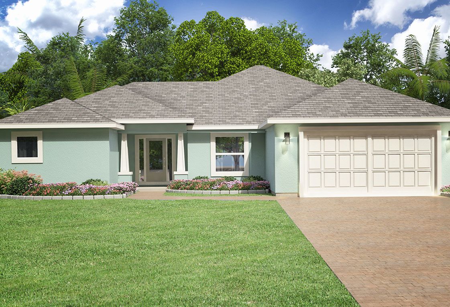Related Properties in This Community
| Name | Specs | Price |
|---|---|---|
 The Wellington
The Wellington
|
$545,900 | |
 The Savoy II
The Savoy II
|
$299,900 | |
 The Gracie
The Gracie
|
$284,900 | |
 The Bellmont
The Bellmont
|
$279,900 | |
 The Barrington
The Barrington
|
$490,000 | |
 The Arlington
The Arlington
|
$545,900 | |
 The Willow
The Willow
|
$329,900 | |
 The Rockford
The Rockford
|
$289,900 | |
 The Lorraine
The Lorraine
|
$355,900 | |
 The Lori
The Lori
|
$329,900 | |
 The Lillian
The Lillian
|
$399,900 | |
 The Batavia
The Batavia
|
$352,900 | |
| Name | Specs | Price |
The Springfield
Price from: $329,900
YOU'VE GOT QUESTIONS?
REWOW () CAN HELP
Home Info of The Springfield
The Springfield is a luxurious and functional floor plan that offers a combination of elegance and practicality. As you enter the home, you are greeted by a welcoming living room and dining room area, creating an inviting atmosphere for entertaining guests or enjoying family meals. From there, you will find a spacious kitchen, which serves as the heart of the home.Towards the back of the home is the family room which provides additional living space. This area is perfect for activities and entertainment for children and guests. The master suite is a key point to this floor plan. It is generously sized and features doors that lead to the back porch, allowing for easy access to outdoor areas. The master bathroom consists of double sinks and a large walk-in closet perfect for your needs.The three other bedrooms are on the opposite side of the home which creates some privacy making this home very functional for your guests and family.
Home Highlights for The Springfield
Information last checked by REWOW: October 13, 2023
- Price from: $329,900
- 1947 Square Feet
- Status: Plan
- 4 Bedrooms
- 2 Garages
- Zip: 32909
- 2 Bathrooms
- 1 Story
Plan Amenities included
- Primary Bedroom Downstairs
Community Info
Price Family Homes lets you build on your lot - or ours! We allow our customers to customize their home choosing from a wide variety of curated selections - we even allow fully custom options! Come and see what we have to offer.
Actual schools may vary. Contact the builder for more information.
Area Schools
-
Brevard Public Schools
- John F. Turner Senior Elementary School
Actual schools may vary. Contact the builder for more information.
