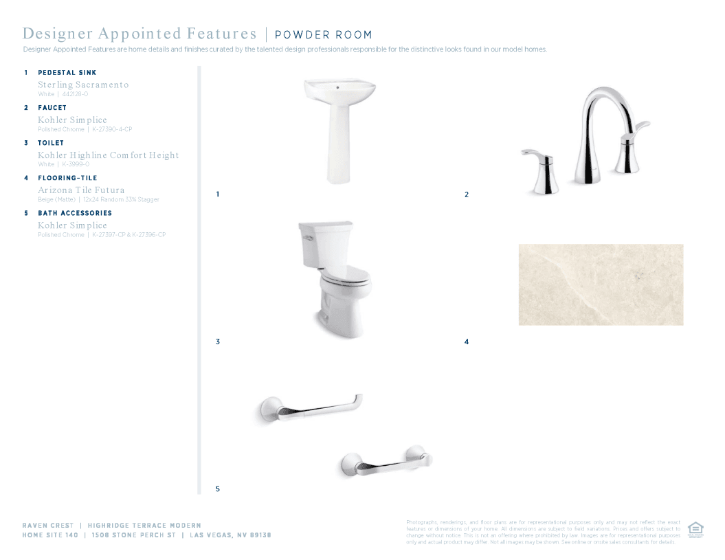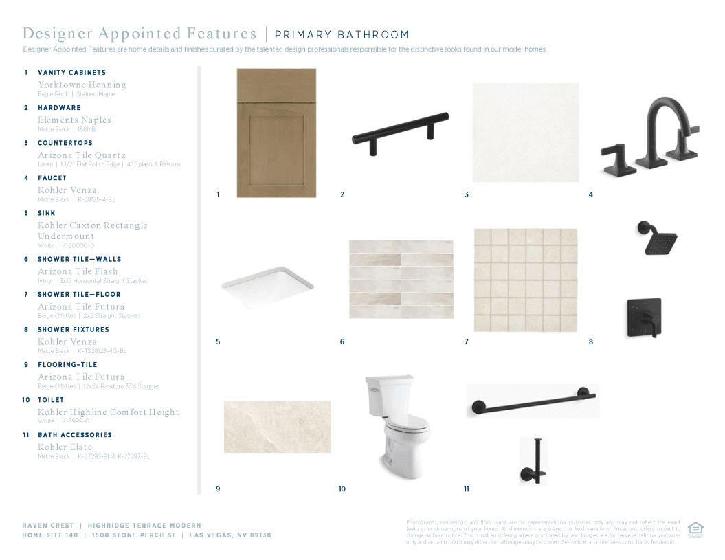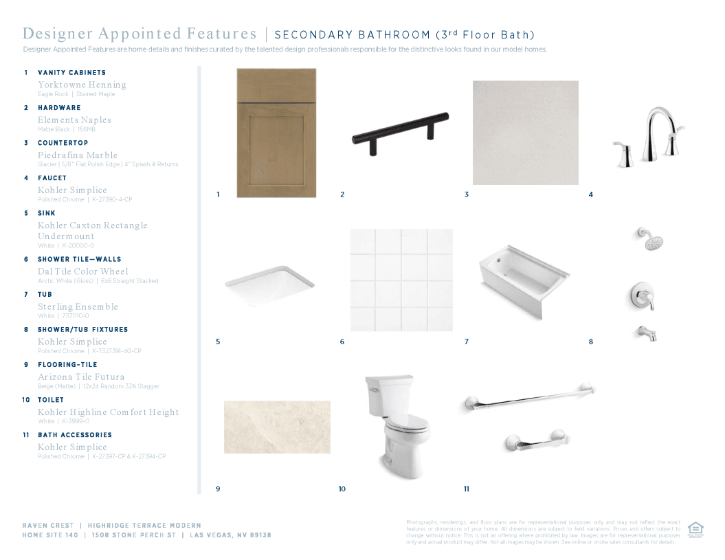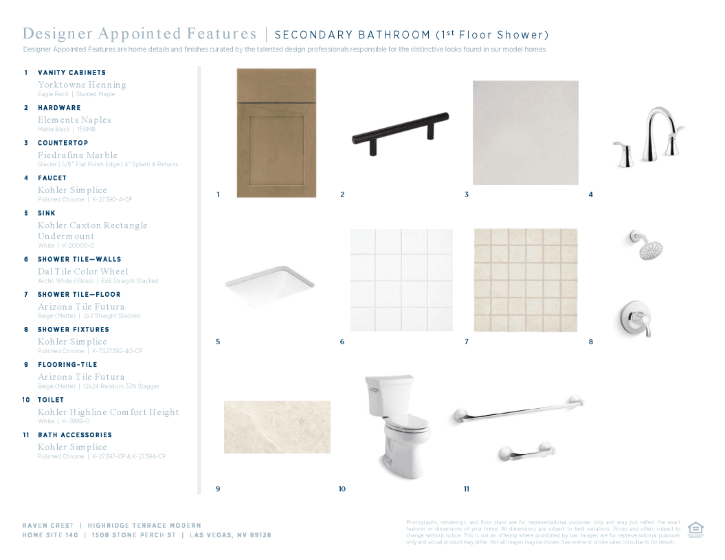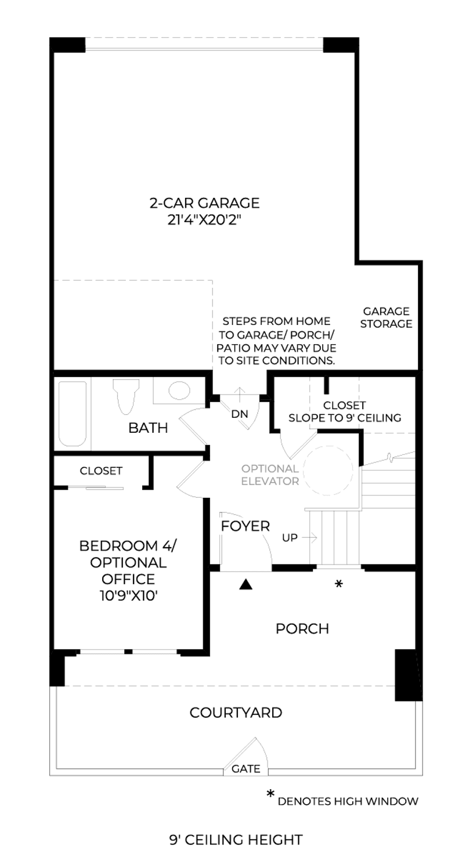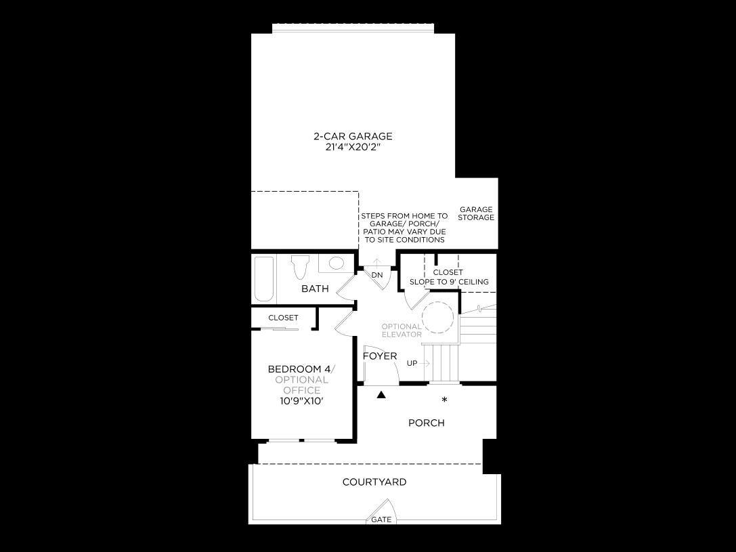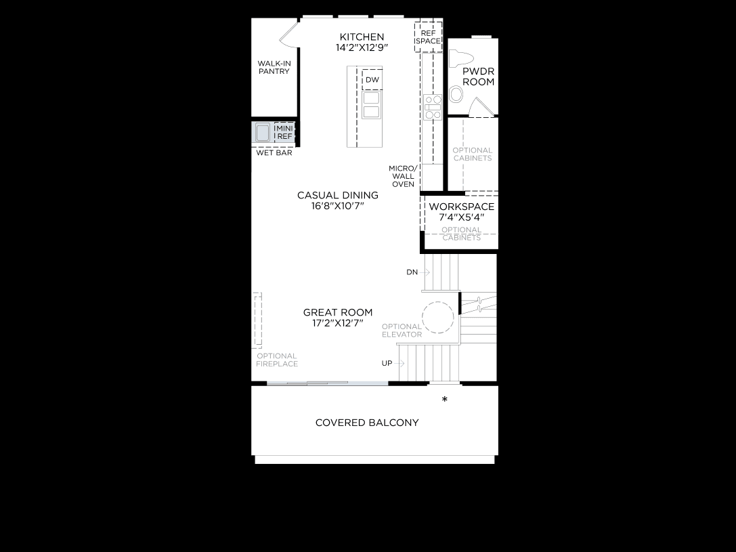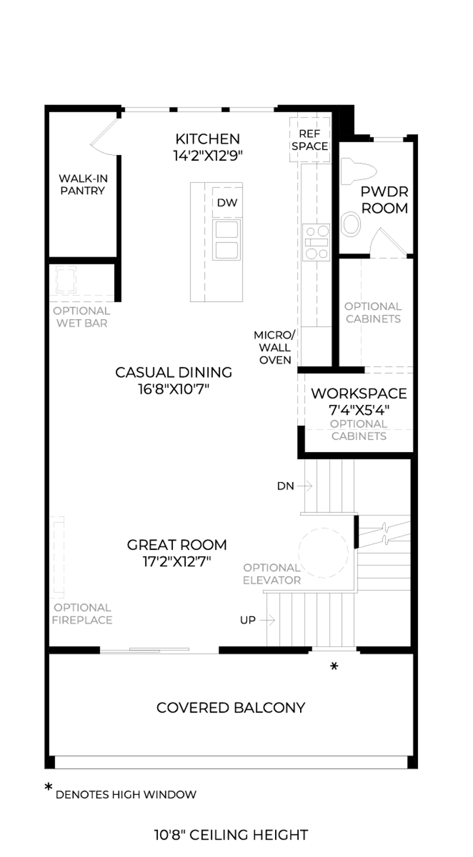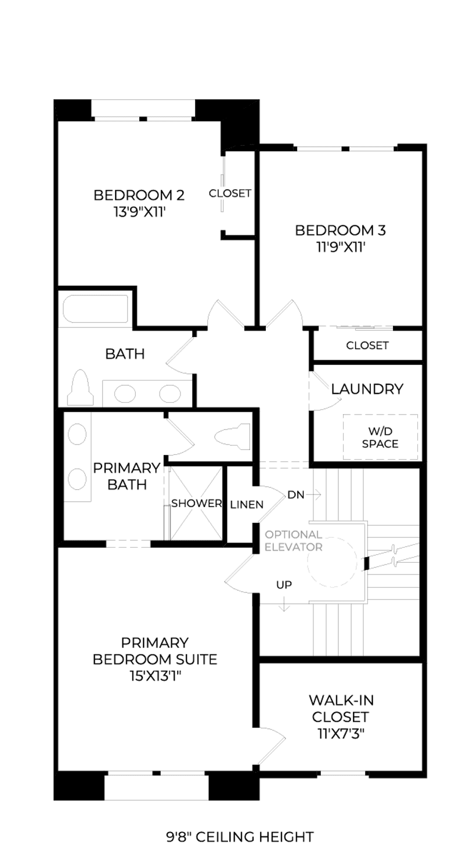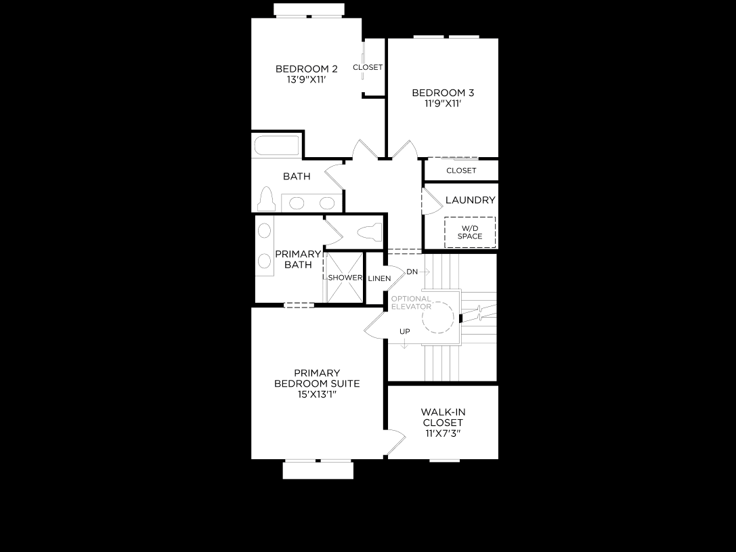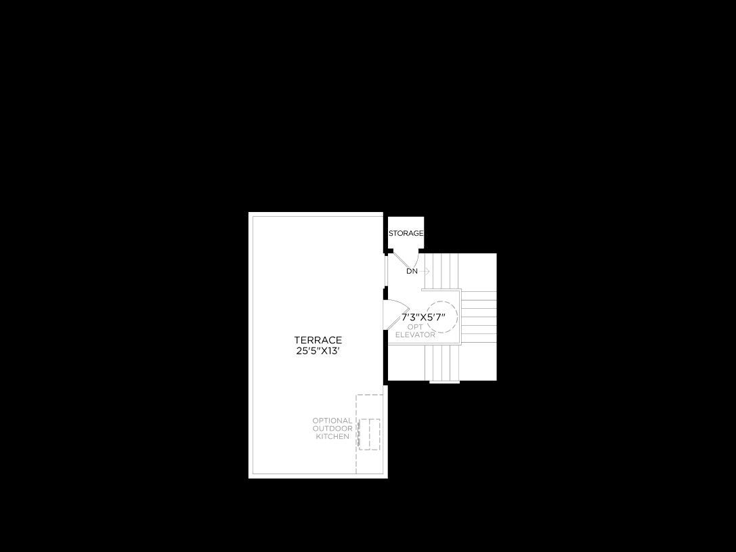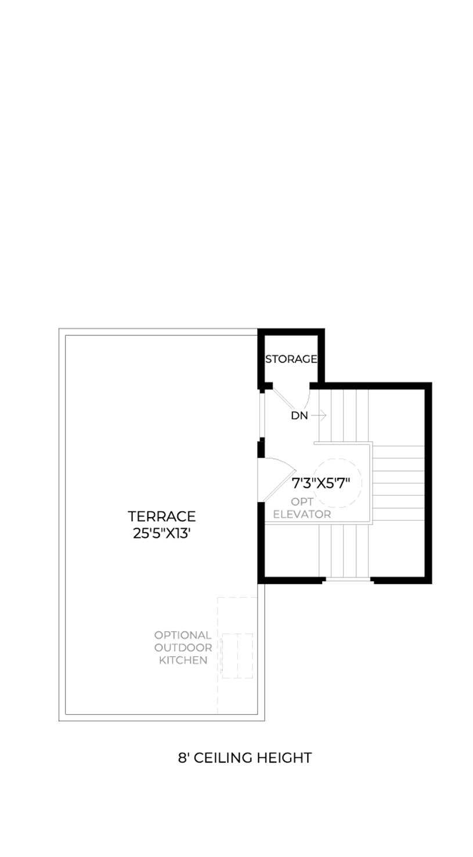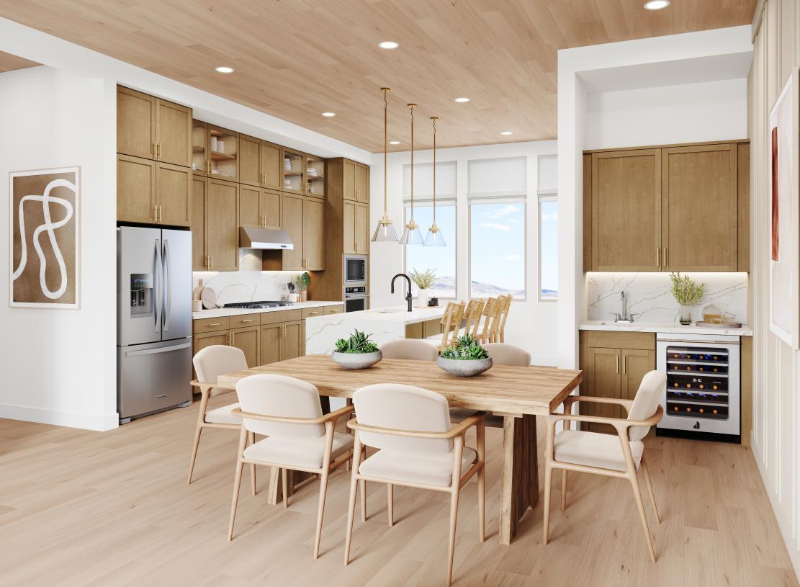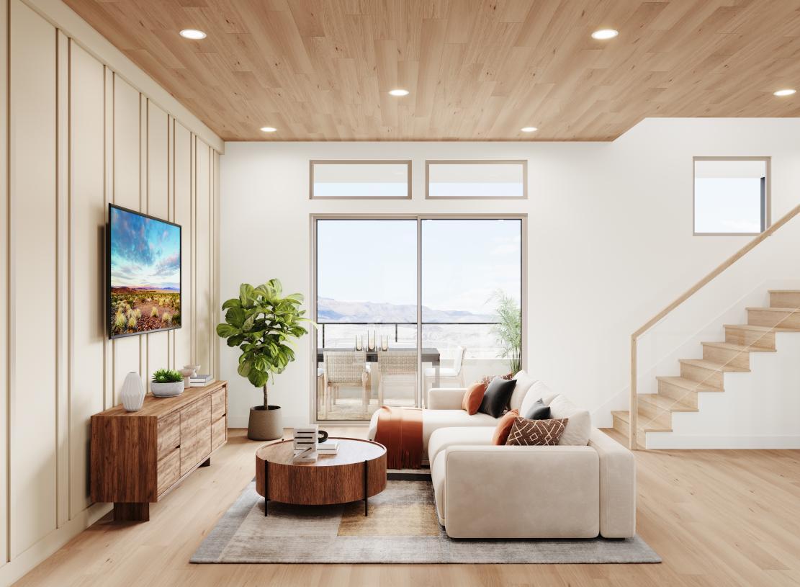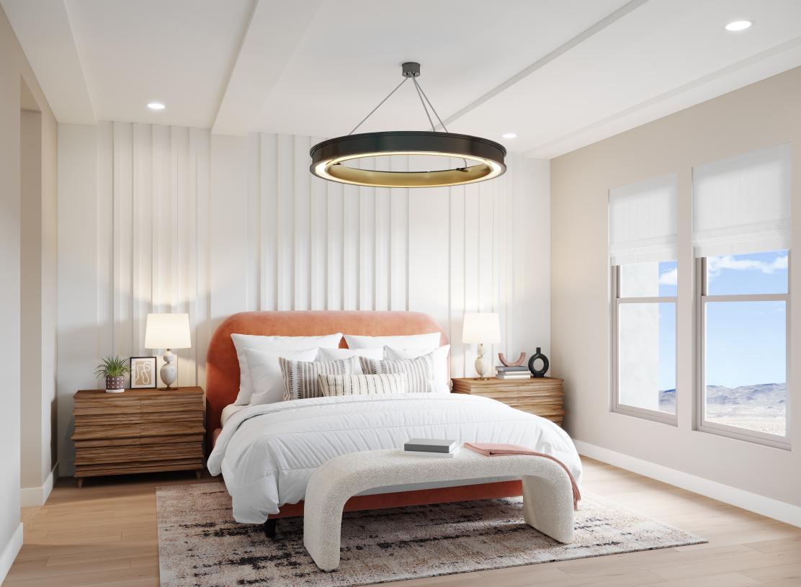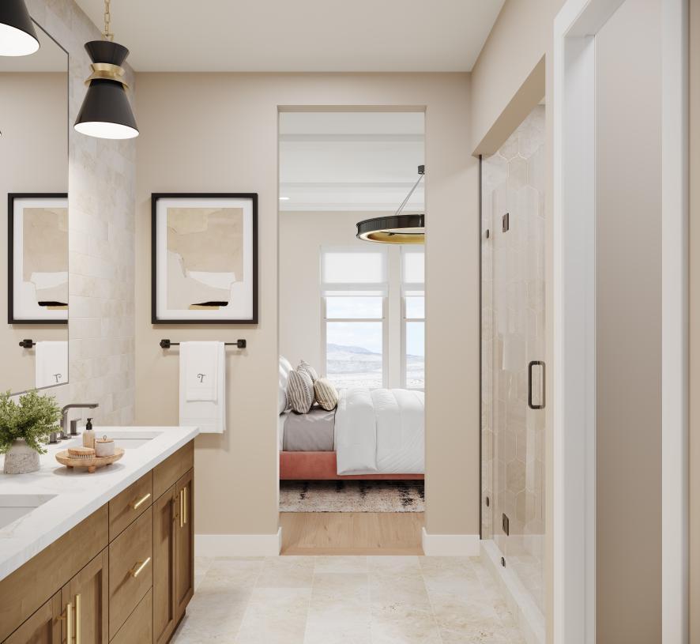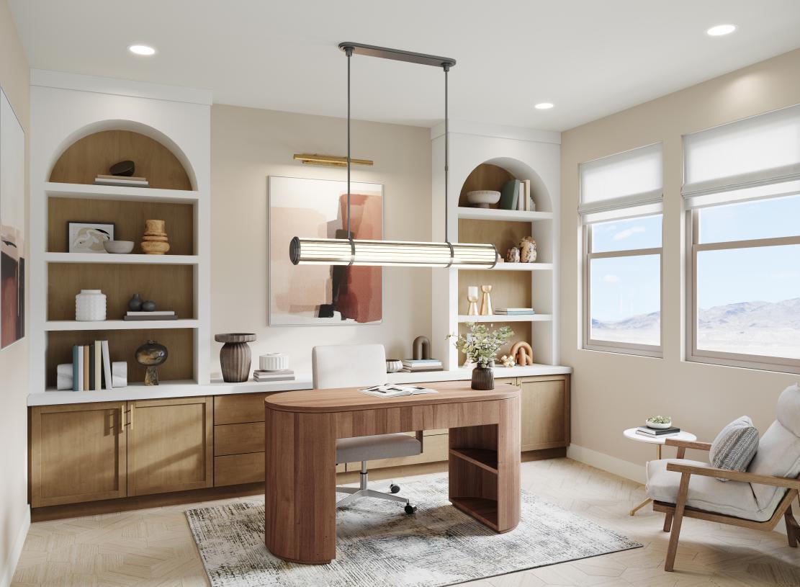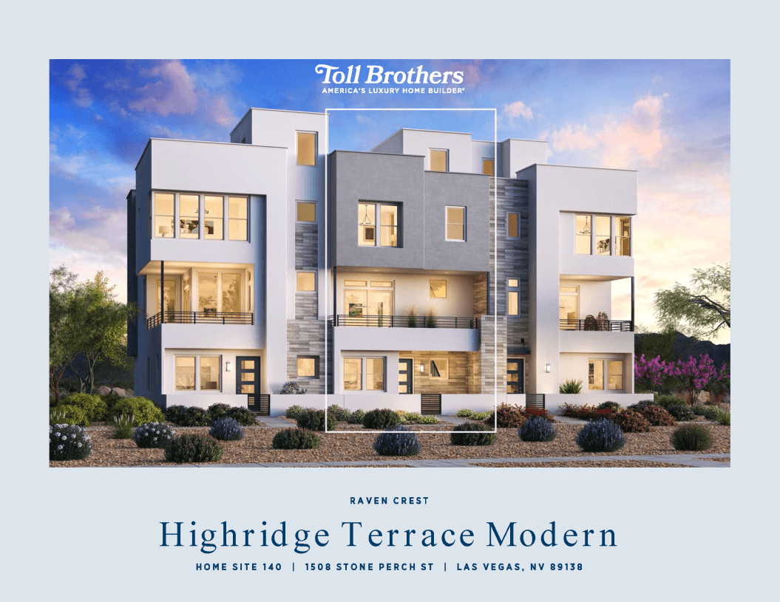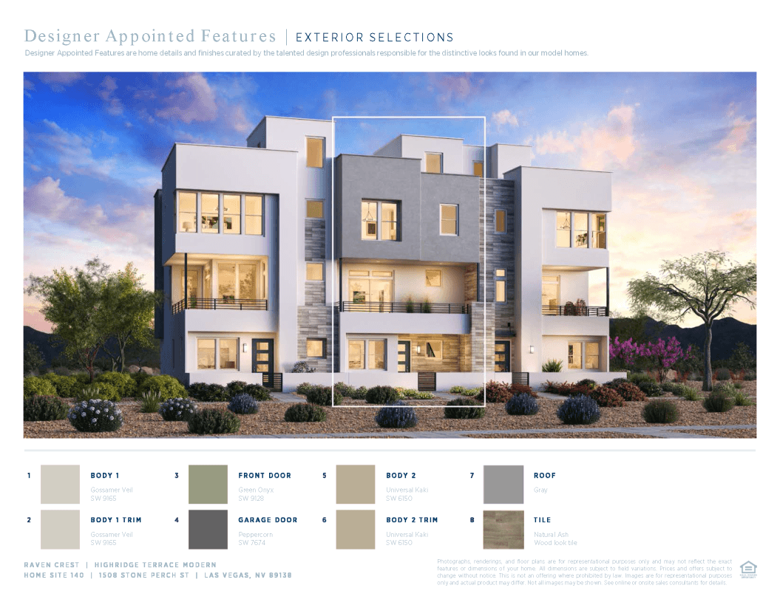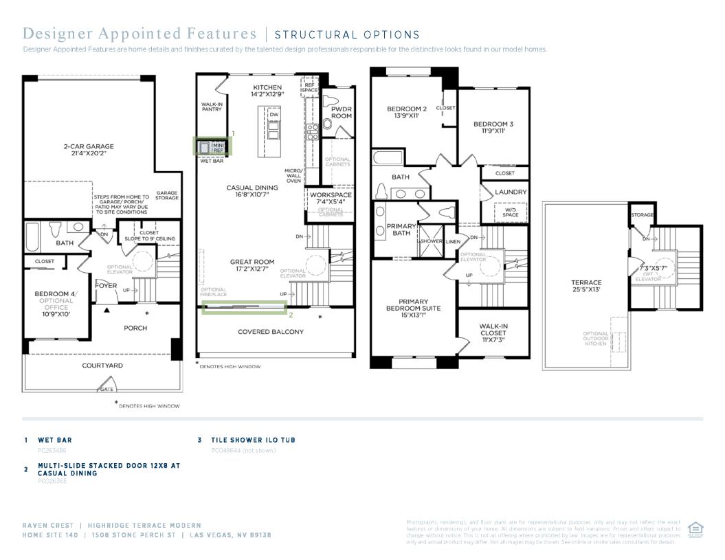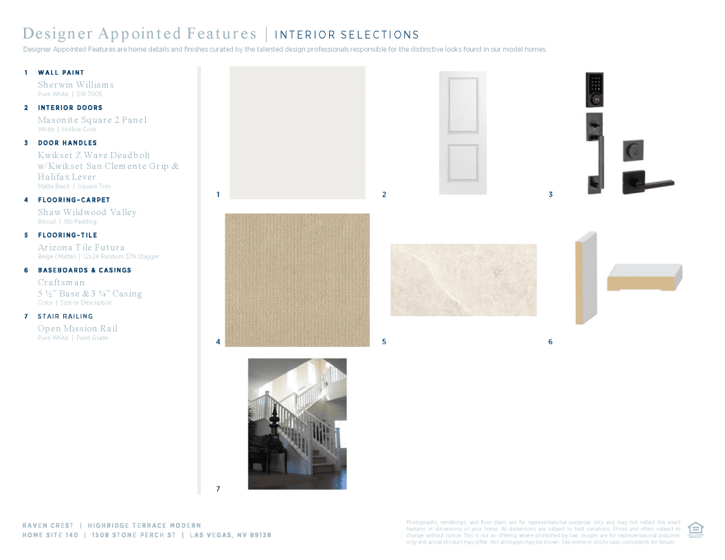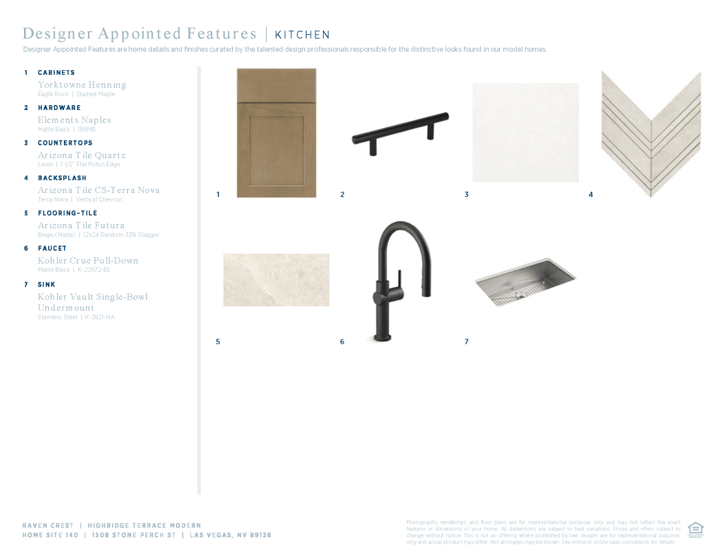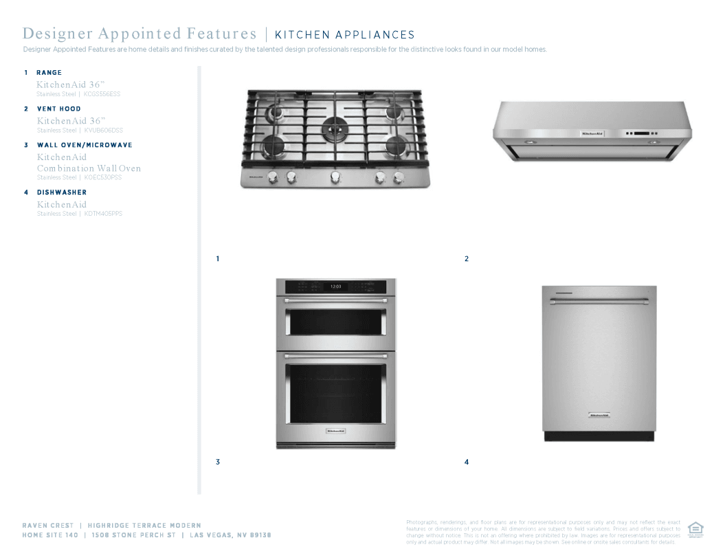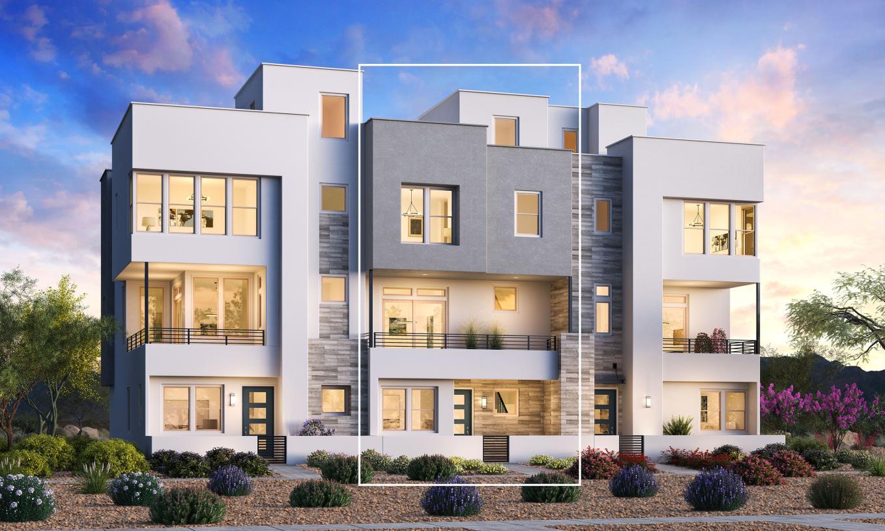Related Properties in This Community
| Name | Specs | Price |
|---|---|---|
 Talon Terrace
Talon Terrace
|
$820,000 | |
 Talon
Talon
|
$671,995 | |
 Red Cliff Terrace
Red Cliff Terrace
|
$731,995 | |
 Red Cliff
Red Cliff
|
$654,995 | |
 Highridge
Highridge
|
$692,000 | |
| Name | Specs | Price |
Highridge Terrace
Price from: $805,000Please call us for updated information!
YOU'VE GOT QUESTIONS?
REWOW () CAN HELP
Home Info of Highridge Terrace
Discover the beautiful Highridge Terrace floorplan, ideally located along the perimeter of the community. This thoughtfully designed home features an open kitchen with a walk-in pantry, perfect for everyday living and entertaining. An optional wet bar off the living area adds both convenience and a touch of luxury. Enjoy spacious bedrooms and ample storage, including generous primary walk-in closet. The east-facing primary bedroom and private terrace offer stunning views of the skyline creating a perfect retreat. This home is ready for your final touch make it truly yours today Disclaimer: Photos are images only and should not be relied upon to confirm applicable features.
Home Highlights for Highridge Terrace
Information last updated on July 20, 2025
- Price: $805,000
- 2376 Square Feet
- Status: Under Construction
- 4 Bedrooms
- 2 Garages
- Zip: 89138
- 3.5 Bathrooms
- 4 Stories
- Move In Date October 2025
Plan Amenities included
- Primary Bedroom Upstairs
Community Info
Featuring stunning architecture and spacious, modern floor plans, Raven Crest brings exquisite townhome living to Summerlin's Kestrel village. This community of new townhomes in Las Vegas, NV, offers exceptional options such as multi-gen spaces and elevators, as well as a private community pool for Raven Crest residents to enjoy. Live in luxury in this vibrant location that is rich with recreation and opportunities to get out and explore.
Actual schools may vary. Contact the builder for more information.
Amenities
-
Health & Fitness
- Pool
-
Community Services
- Entry courtyards and covered patios
- Multi-gen and elevator options
- Attached two-car garages
- Six spacious, three- and four-story home designs up to 2,640 sq. ft.
- Fourth-level rooftop terrace home designs with optional trellis
Area Schools
-
Clark County School District
- William Lummis Elementary School
- Ernest Becker Middle School
- Sig Rogich Middle School
- Palo Verde High School
Actual schools may vary. Contact the builder for more information.
