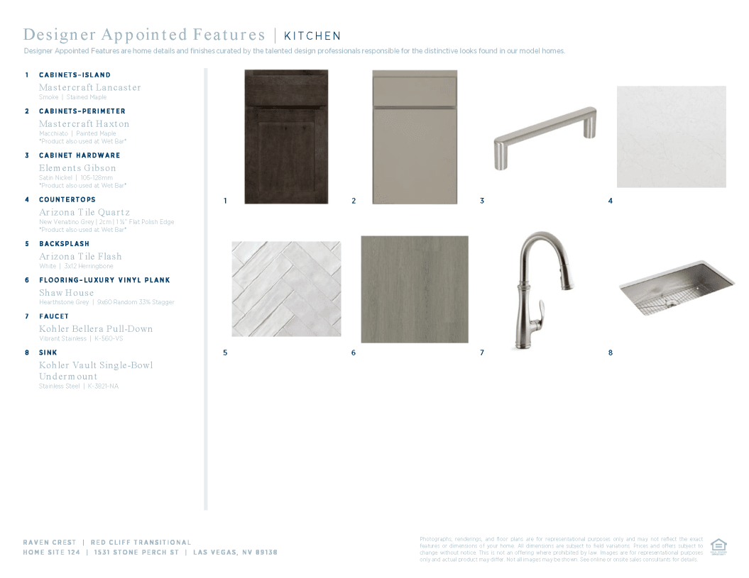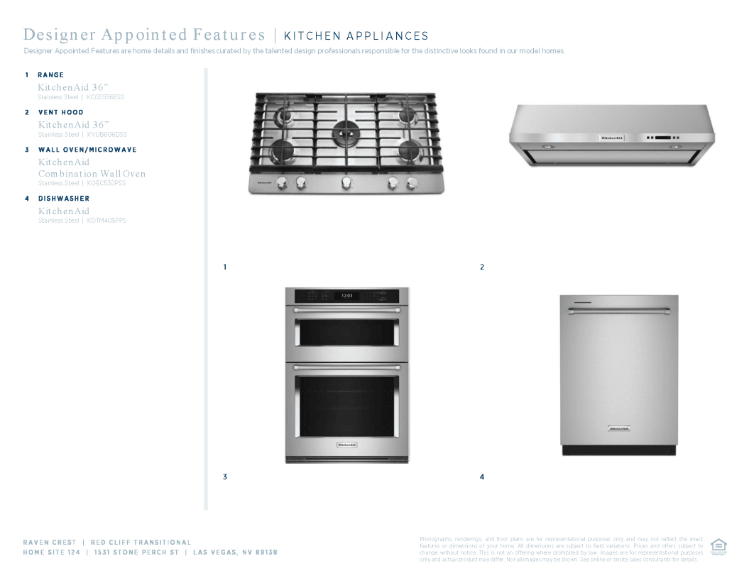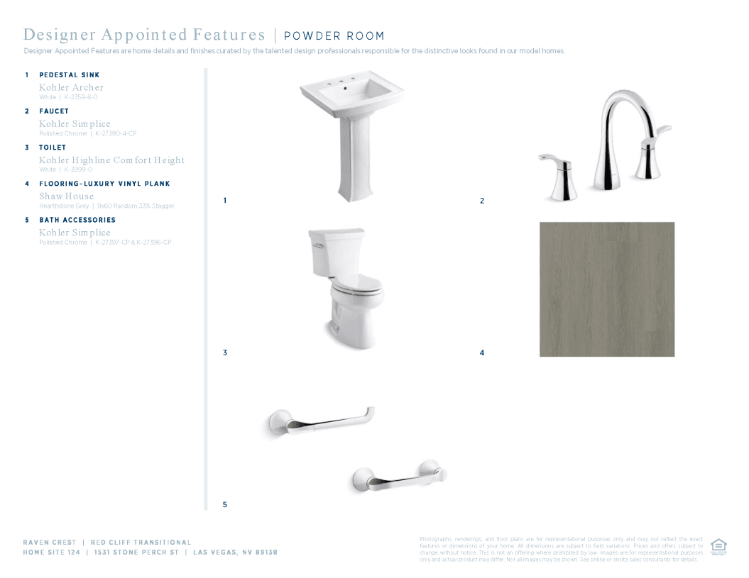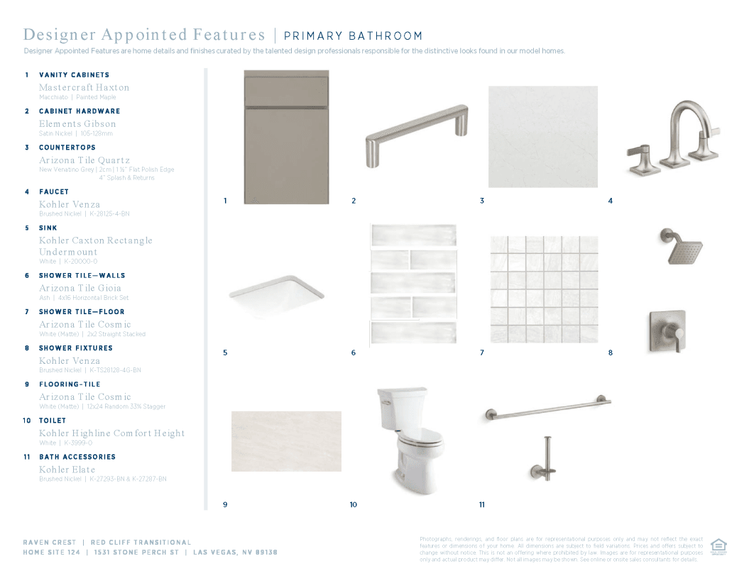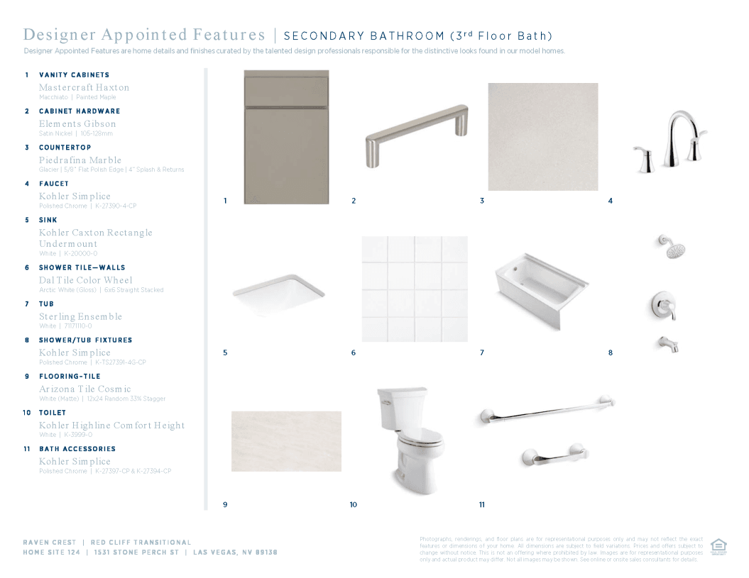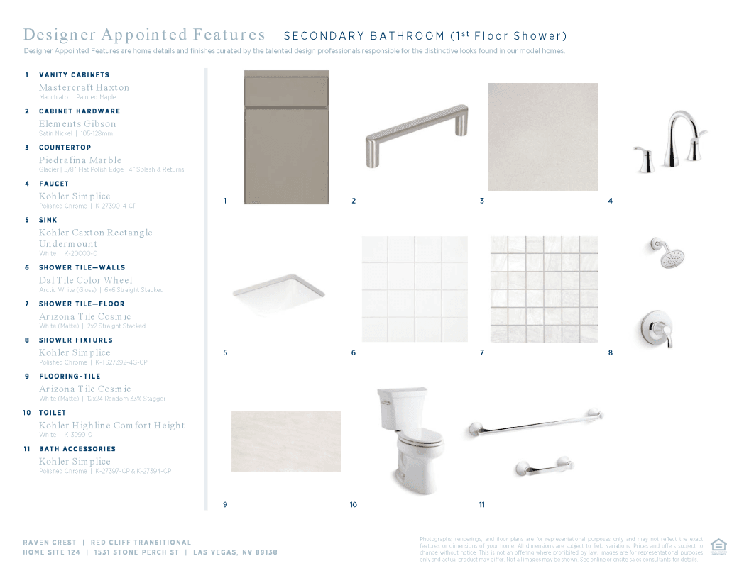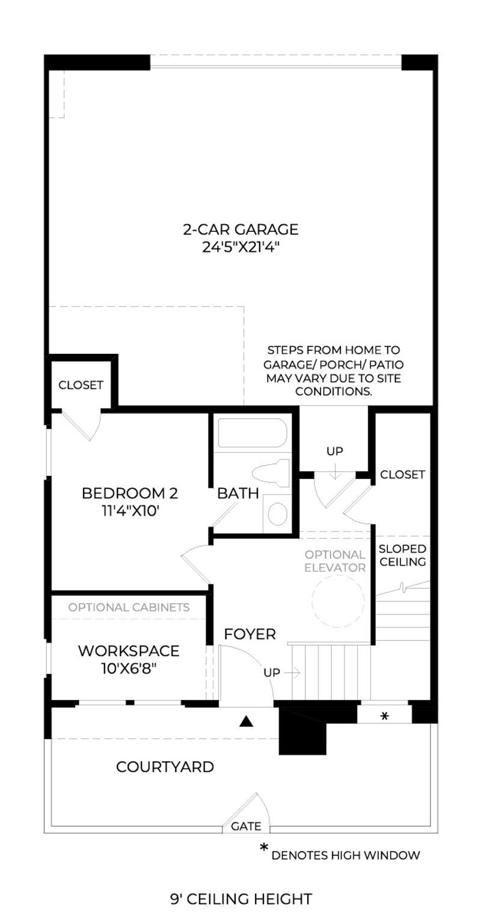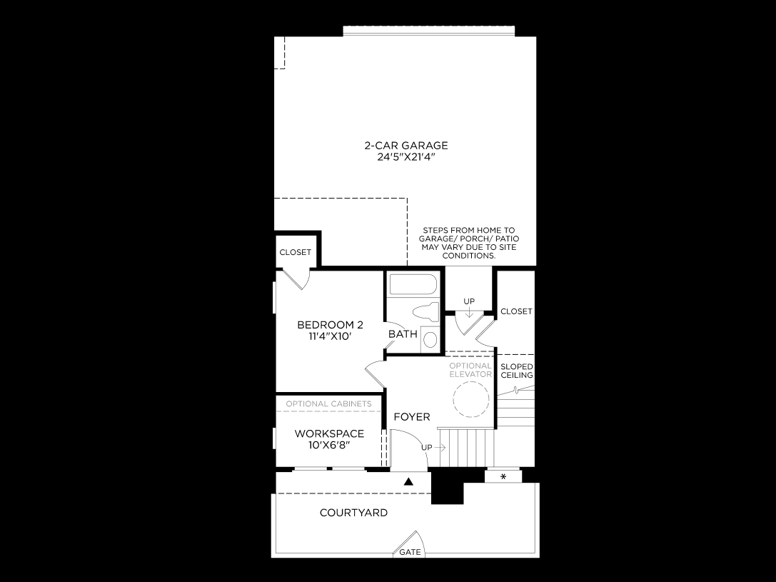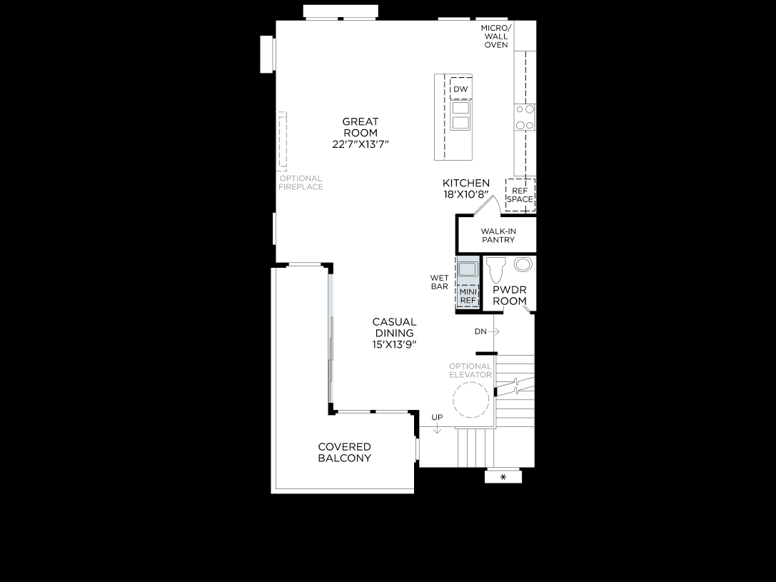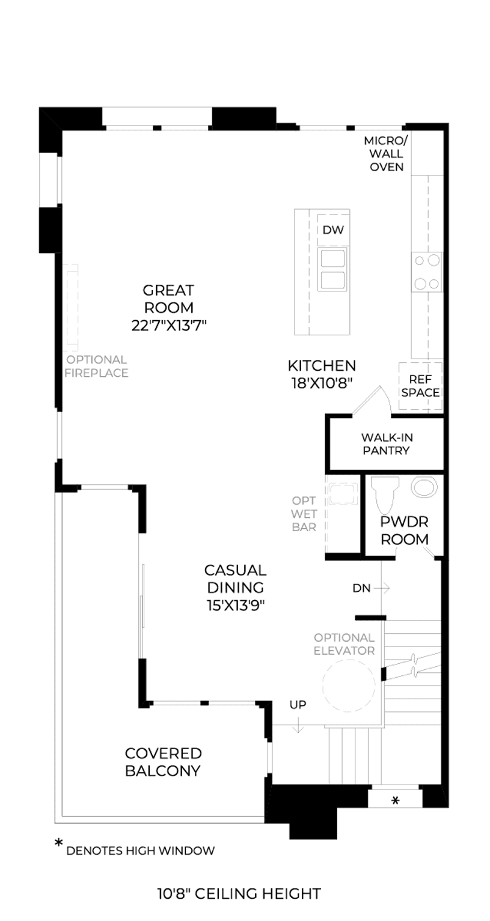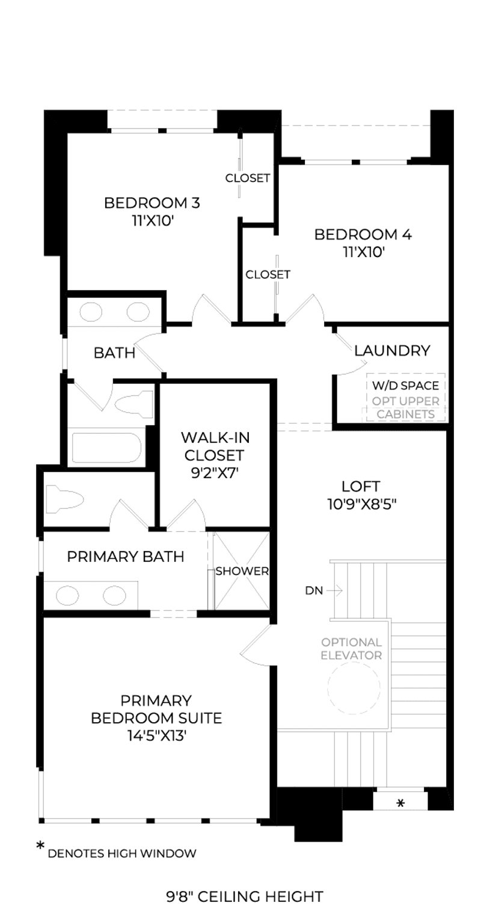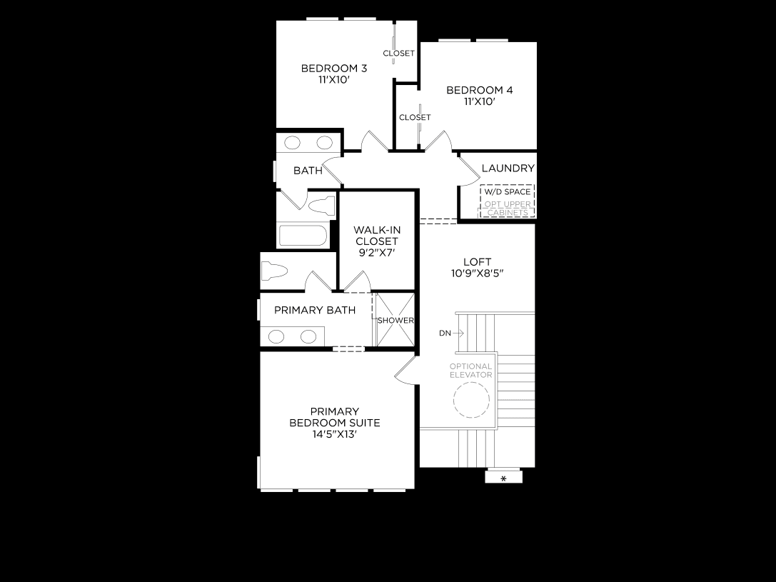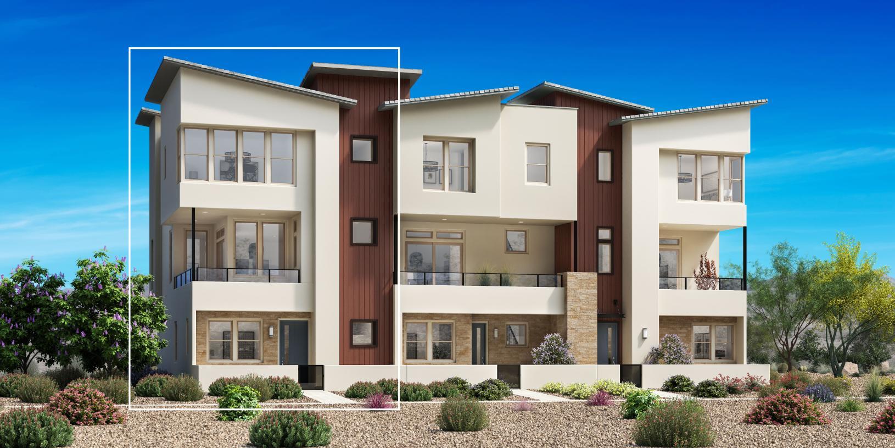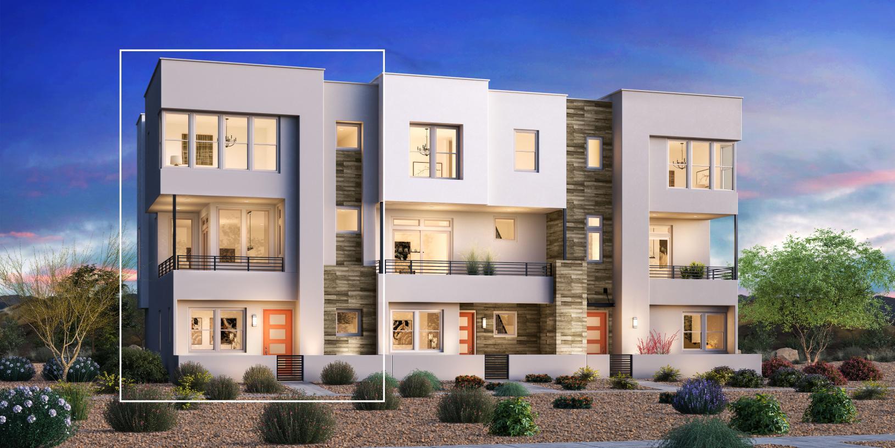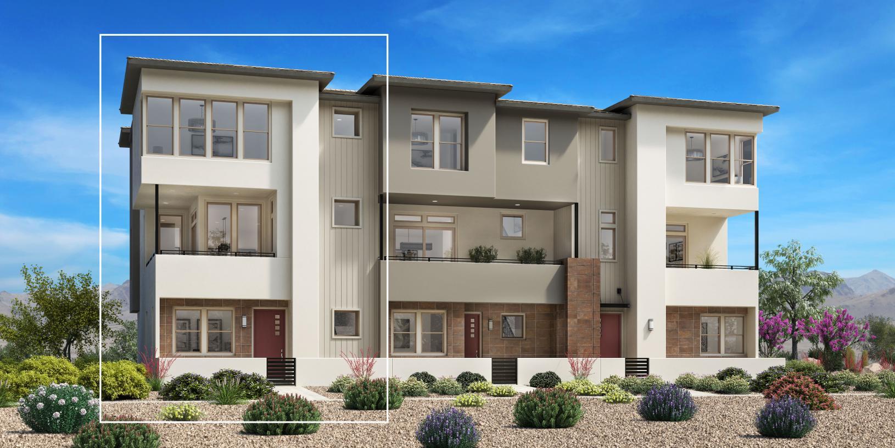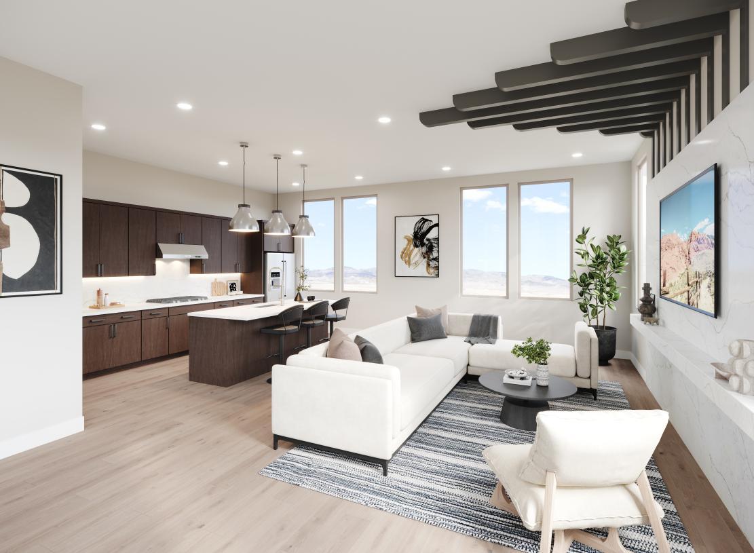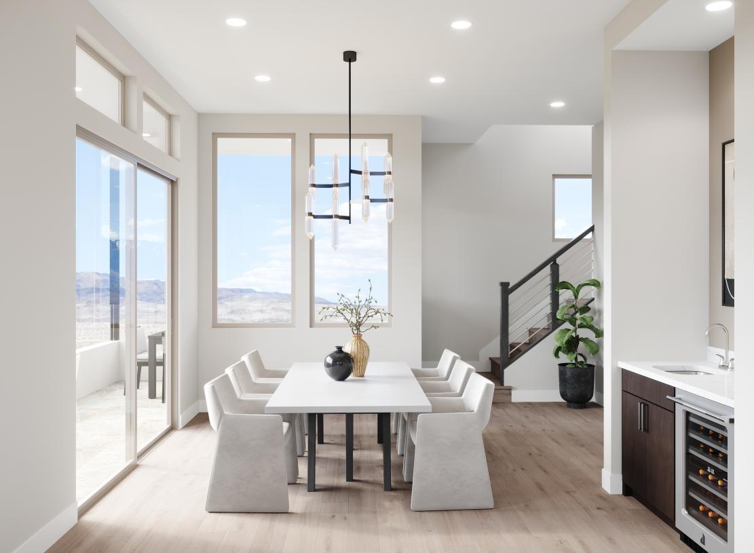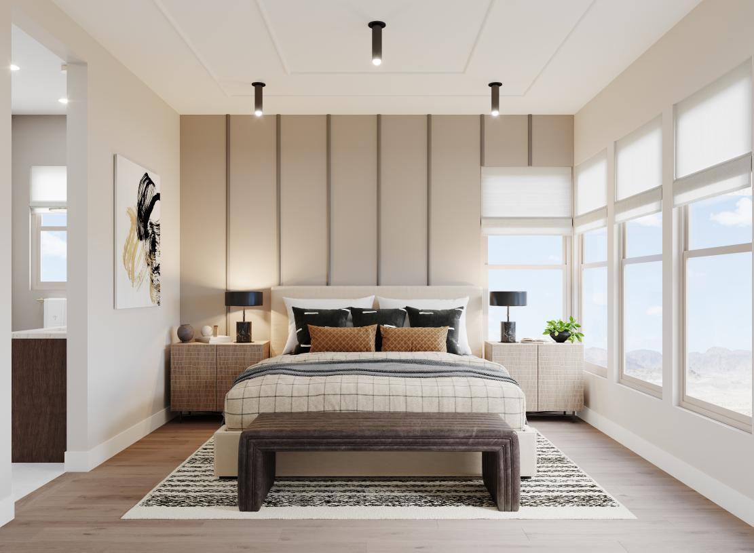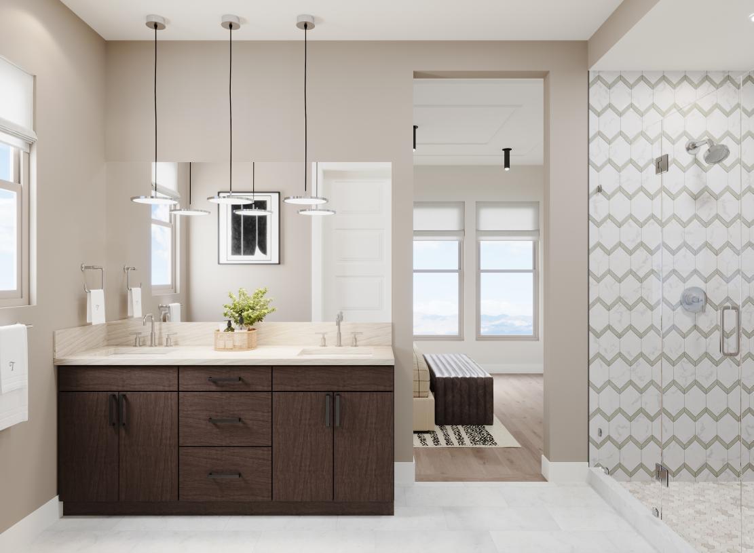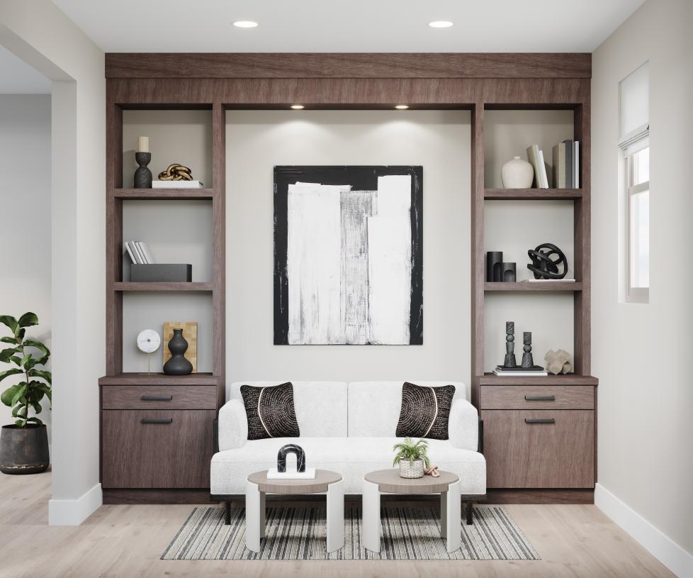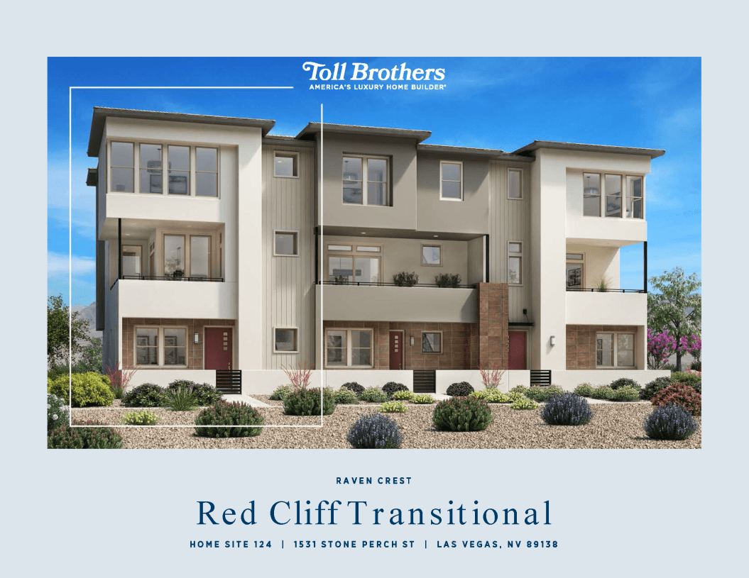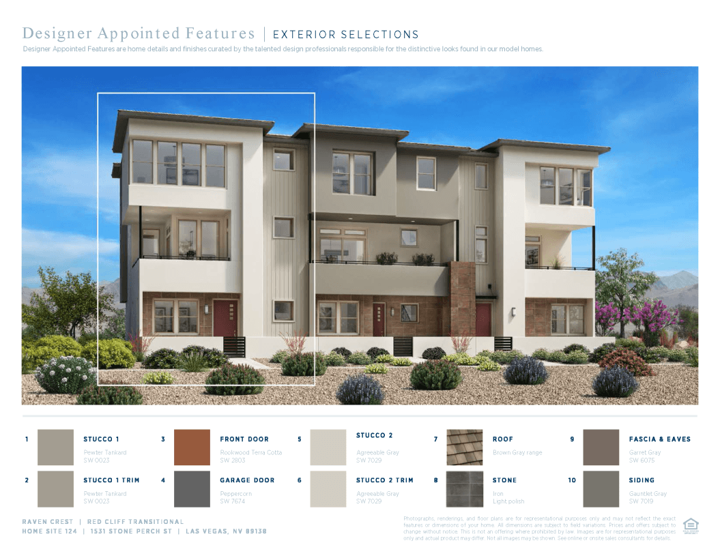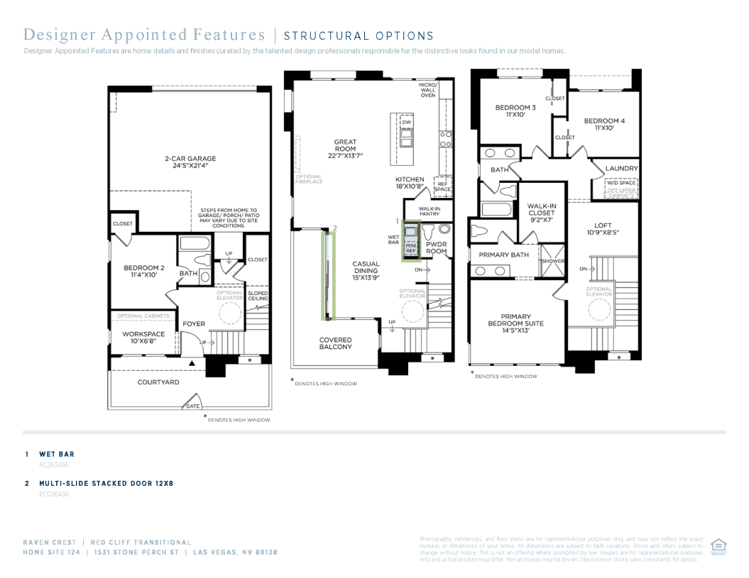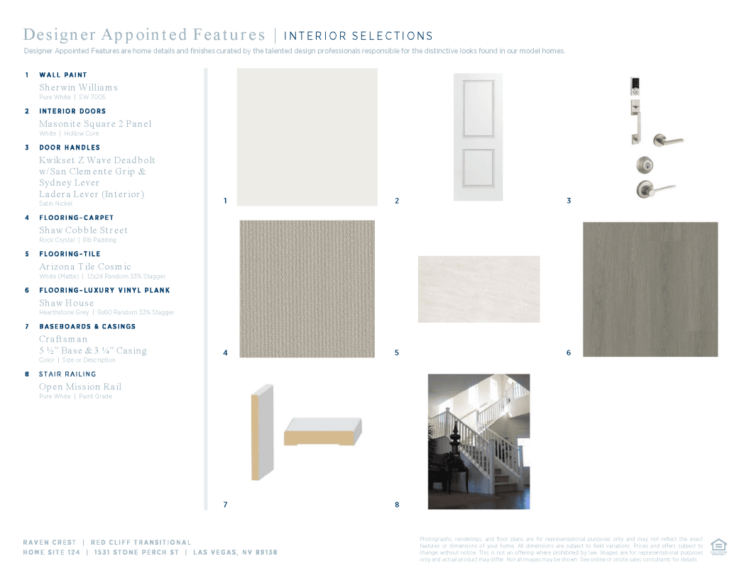Related Properties in This Community
| Name | Specs | Price |
|---|---|---|
 Talon Terrace
Talon Terrace
|
$820,000 | |
 Talon
Talon
|
$671,995 | |
 Red Cliff Terrace
Red Cliff Terrace
|
$731,995 | |
 Highridge Terrace
Highridge Terrace
|
$805,000 | |
 Highridge
Highridge
|
$692,000 | |
| Name | Specs | Price |
Red Cliff
Price from: $654,995Please call us for updated information!
YOU'VE GOT QUESTIONS?
REWOW () CAN HELP
Home Info of Red Cliff
The polished Red Cliff home design combines style and functionality. A foyer entry leads to a useful workspace and a versatile secondary bedroom with a private bath. The second floor reveals a beautiful great room and a casual dining area with access to a covered balcony. The well-equipped kitchen features a spacious center island, a roomy pantry, and generous cabinet and counter space. On the third floor, the primary bedroom is a lovely retreat with a walk-in closet and a charming primary bath with a dual-sink vanity, a luxe shower, and a private water closet. Adjacent to an airy loft, two secondary bedrooms offer ample closet space and share a hall bath with a separate vanity area. Other desirable features include a powder room, bedroom-level laundry, and plenty of storage.
Home Highlights for Red Cliff
Information last updated on July 20, 2025
- Price: $654,995
- 2396 Square Feet
- Status: Plan
- 4 Bedrooms
- 2 Garages
- Zip: 89138
- 3.5 Bathrooms
- 3 Stories
Plan Amenities included
- Primary Bedroom Upstairs
Community Info
Featuring stunning architecture and spacious, modern floor plans, Raven Crest brings exquisite townhome living to Summerlin's Kestrel village. This community of new townhomes in Las Vegas, NV, offers exceptional options such as multi-gen spaces and elevators, as well as a private community pool for Raven Crest residents to enjoy. Live in luxury in this vibrant location that is rich with recreation and opportunities to get out and explore.
Actual schools may vary. Contact the builder for more information.
Amenities
-
Health & Fitness
- Pool
-
Community Services
- Entry courtyards and covered patios
- Multi-gen and elevator options
- Attached two-car garages
- Six spacious, three- and four-story home designs up to 2,640 sq. ft.
- Fourth-level rooftop terrace home designs with optional trellis
Area Schools
-
Clark County School District
- William Lummis Elementary School
- Ernest Becker Middle School
- Sig Rogich Middle School
- Palo Verde High School
Actual schools may vary. Contact the builder for more information.
