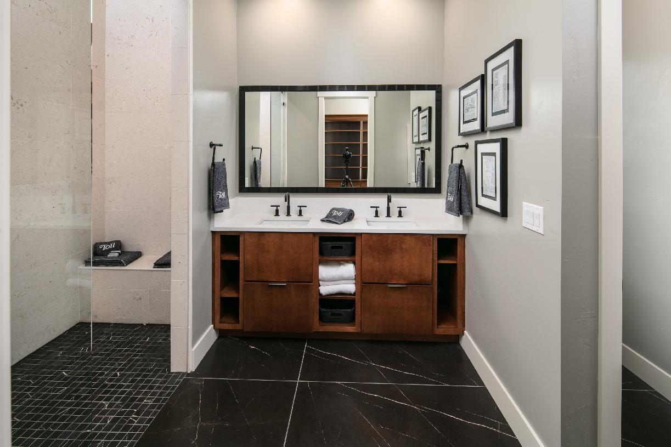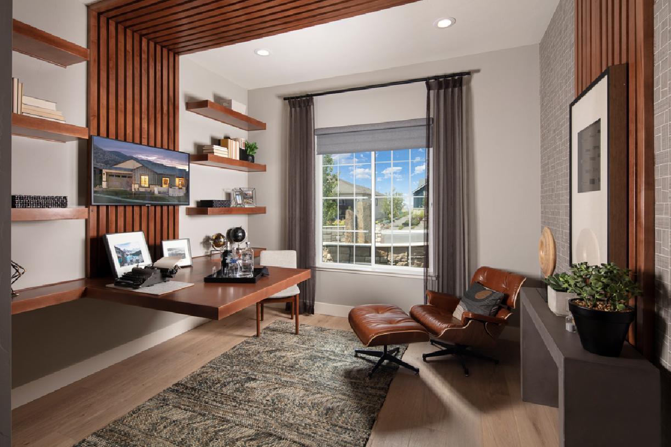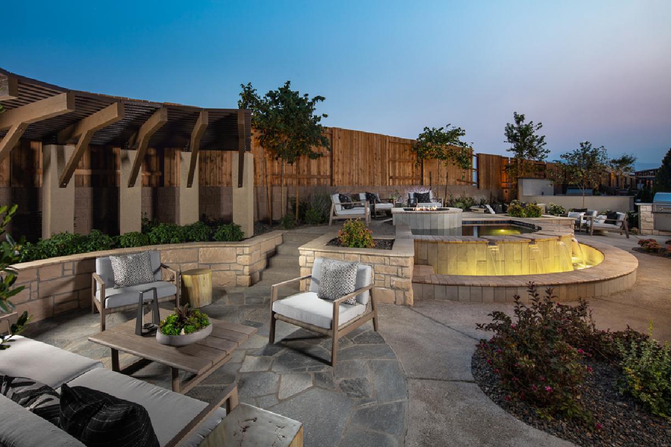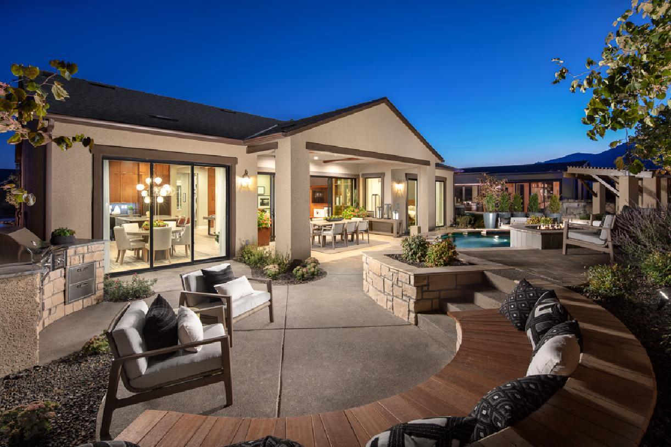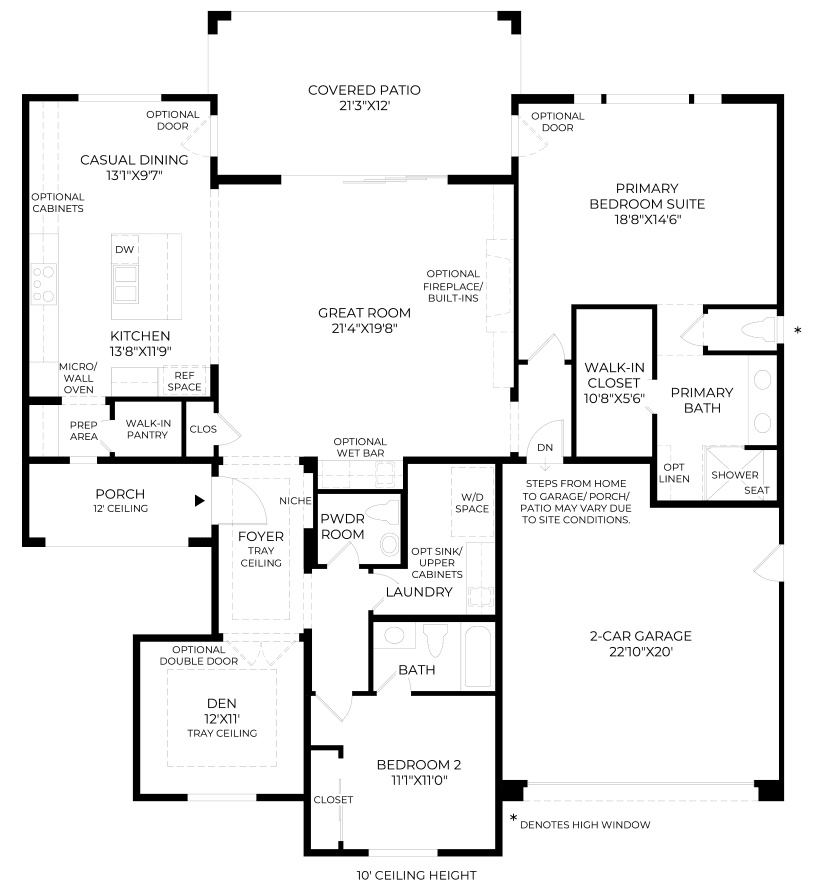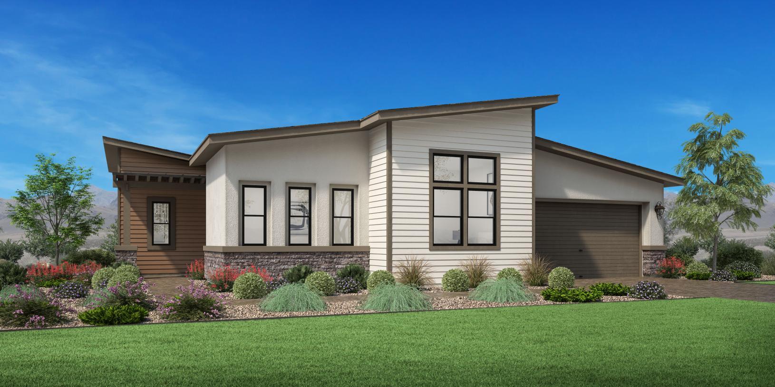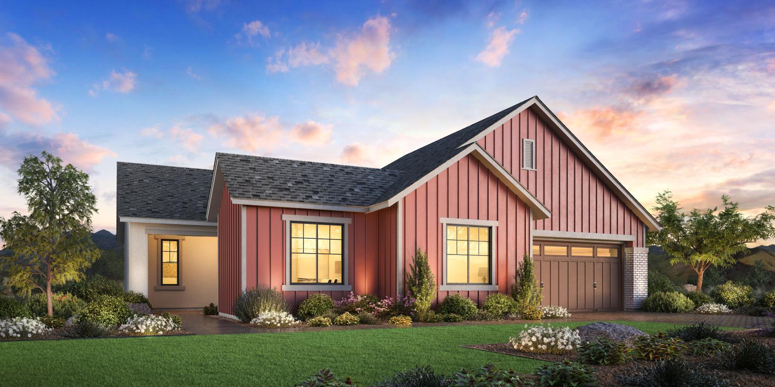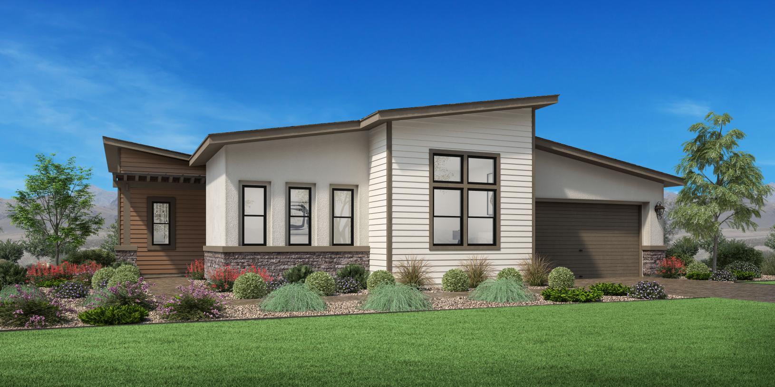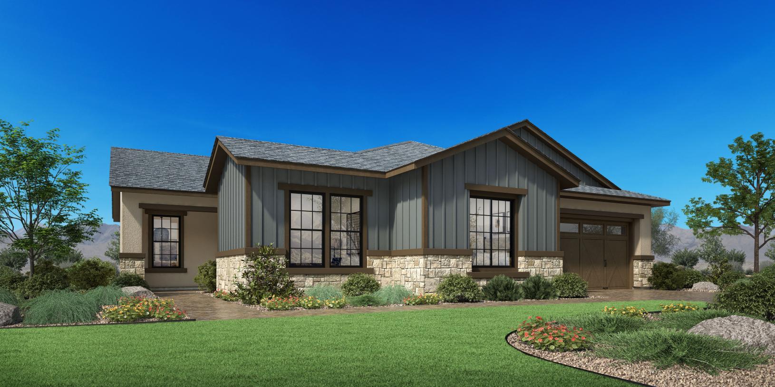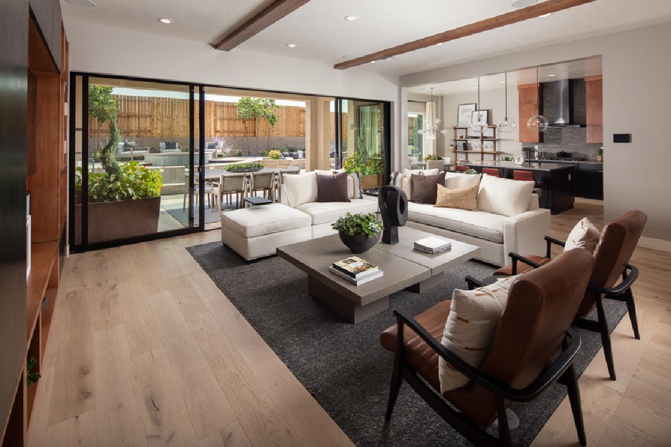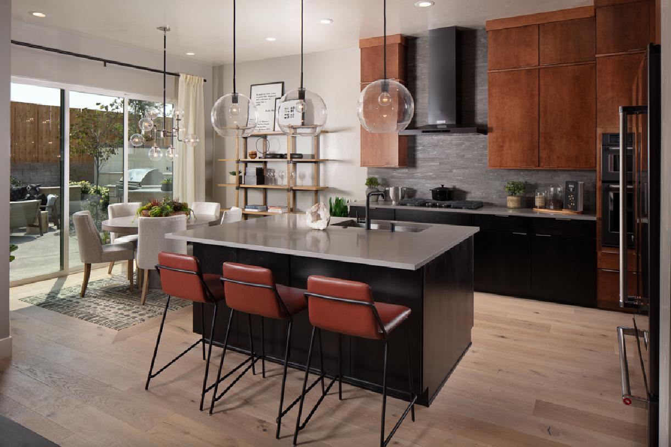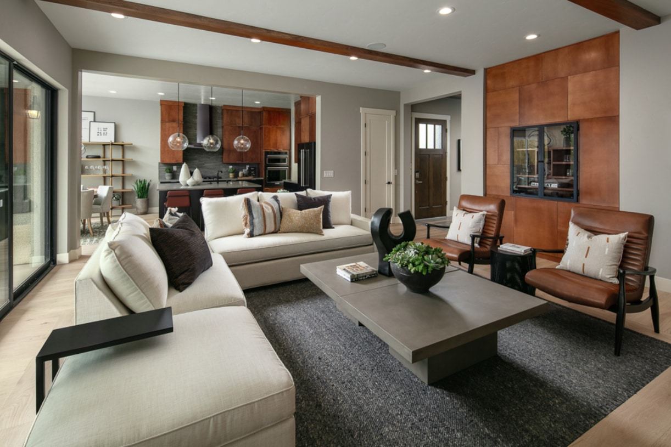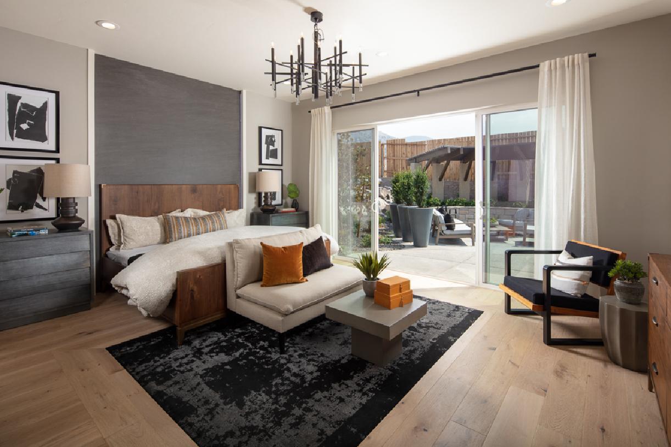Related Properties in This Community
| Name | Specs | Price |
|---|---|---|
 Yardley
Yardley
|
$850,000 | |
 Quincy Elite
Quincy Elite
|
$759,995 | |
 Gramercy
Gramercy
|
$794,995 | |
 Cambria Elite
Cambria Elite
|
$742,995 | |
 Aberdeen Elite
Aberdeen Elite
|
$739,995 | |
 Yardley Plan
Yardley Plan
|
2 BR | 2.5 BA | 2 GR | 2,168 SQ FT | $583,995 |
 Quincy Elite Plan
Quincy Elite Plan
|
2 BR | 2 BA | 3 GR | 1,965 SQ FT | $576,995 |
 Gramercy Plan
Gramercy Plan
|
2 BR | 2 BA | 2 GR | 2,041 SQ FT | $573,995 |
 Cambria Elite Plan
Cambria Elite Plan
|
2 BR | 2 BA | 3 GR | 1,689 SQ FT | $556,995 |
 Ascott Plan
Ascott Plan
|
2 BR | 2.5 BA | 2 GR | 2,005 SQ FT | $568,995 |
 Aberdeen Elite Plan
Aberdeen Elite Plan
|
2 BR | 2 BA | 3 GR | 1,673 SQ FT | $556,995 |
| Name | Specs | Price |
Ascott
Price from: $774,995Please call us for updated information!
YOU'VE GOT QUESTIONS?
REWOW () CAN HELP
Home Info of Ascott
Well-designed contemporary lifestyle. The Ascott's welcoming covered porch flows into the elegant foyer with tray ceiling, revealing the expansive great room and desirable covered patio beyond. The well-equipped kitchen overlooks the spacious dining room, and is complete with a large center island with breakfast bar, plenty of counter and cabinet space, and sizable walk-in pantry and prep area. The serene primary bedroom suite is highlighted by a massive walk-in closet and spa-like primary bath with dual-sink vanity, luxe glass-enclosed shower with seat and drying area, and private water closet. The bright secondary bedroom features a sizable closet and private full bath. Additional highlights include a versatile office off the foyer with tray ceiling, convenient powder room, centrally located laundry, and additional storage.
Home Highlights for Ascott
Information last updated on July 01, 2025
- Price: $774,995
- 2005 Square Feet
- Status: Plan
- 2 Bedrooms
- 2 Garages
- Zip: 89521
- 2.5 Bathrooms
- 1 Story
Living area included
- Living Room
Plan Amenities included
- Primary Bedroom Downstairs
Community Info
This fabulous collection features home designs ranging from 1,673 to 2,168 square feet. Take advantage of resort-style amenities and a low-maintenance lifestyle at this staff gated, fun-filled, Active Adult 55+ community. Enjoy the best of everything in a convenient location, including an onsite lifestyle director and breathtaking mountain views.
Amenities
-
Community Services
- Single level home designs ranging from 1,673 to 2,168 with 2 or 3 car garages with flex space options including a loggia, dual primary bedroom suite, and more
- Expansive community clubhouse with recreation including an indoor lap pool, spa, weight and cardio room, aerobics and fitness center, formal lounge, and more
- Outdoor amphitheater elevated all seasons deck with panoramic views, multi-tiered, outdoor, resort-style pool, pickleball courts, and bocce
-
Social Activities
- Club House
