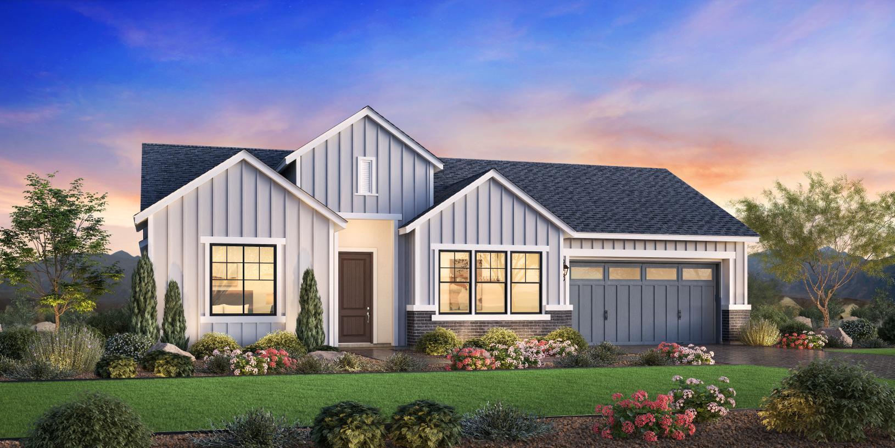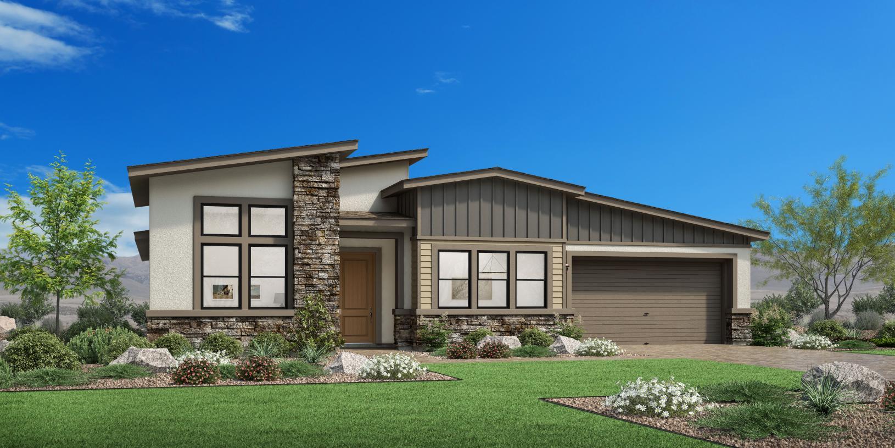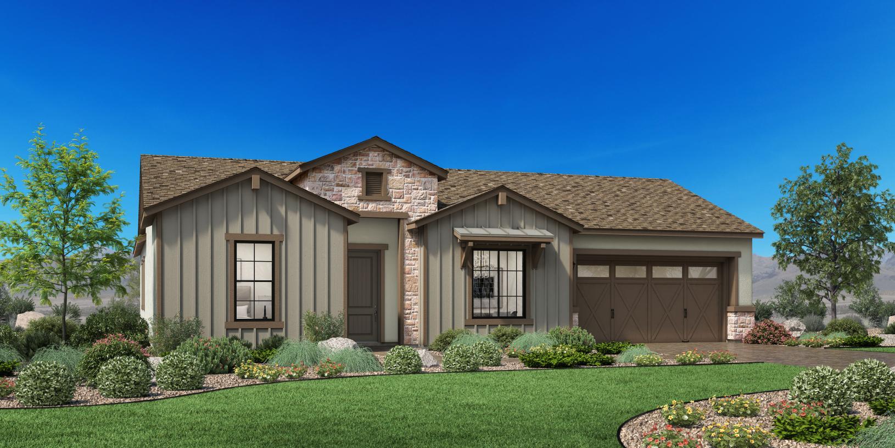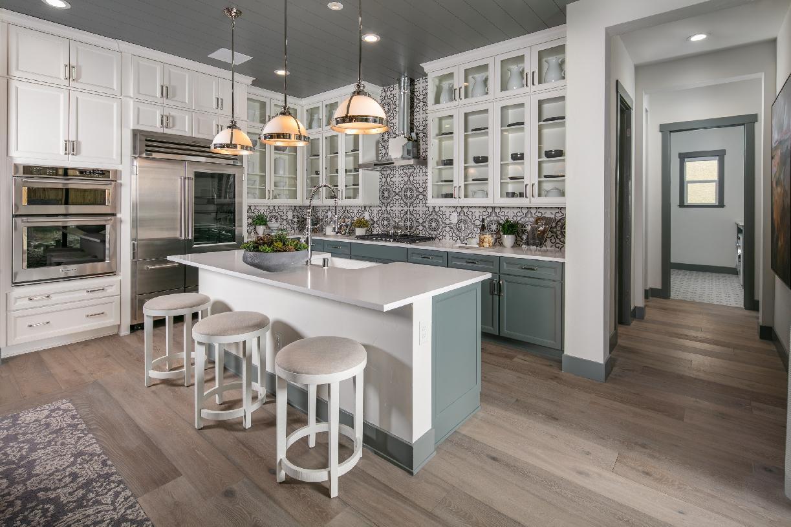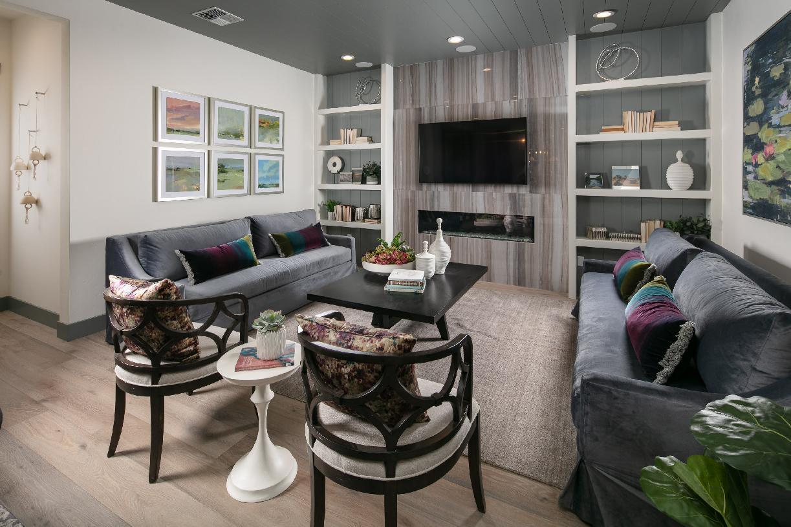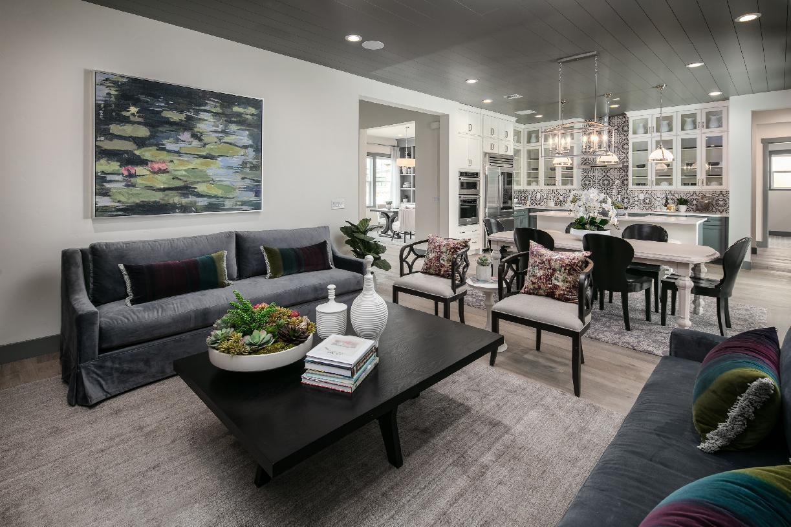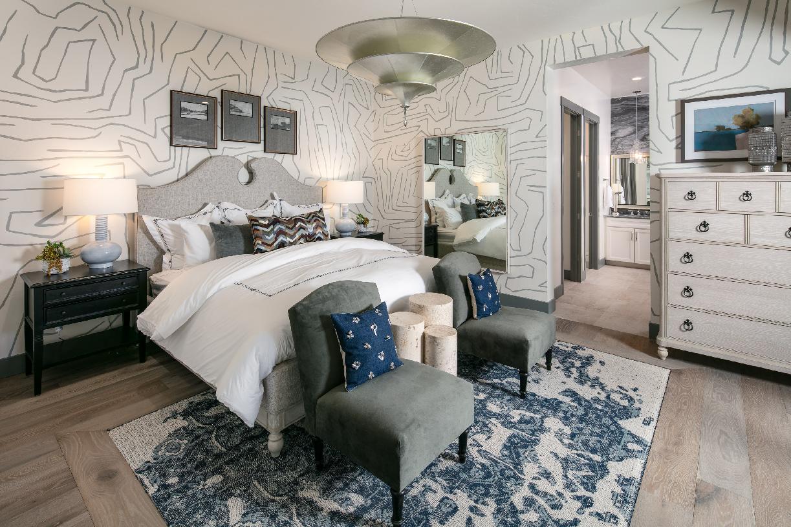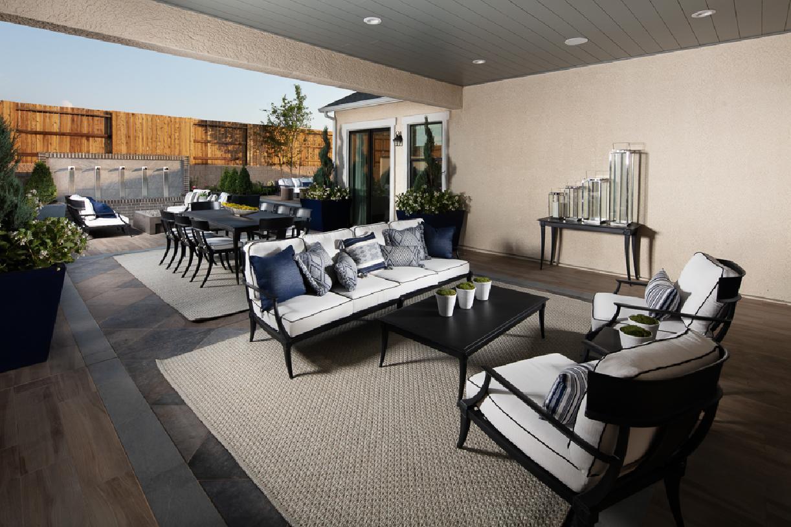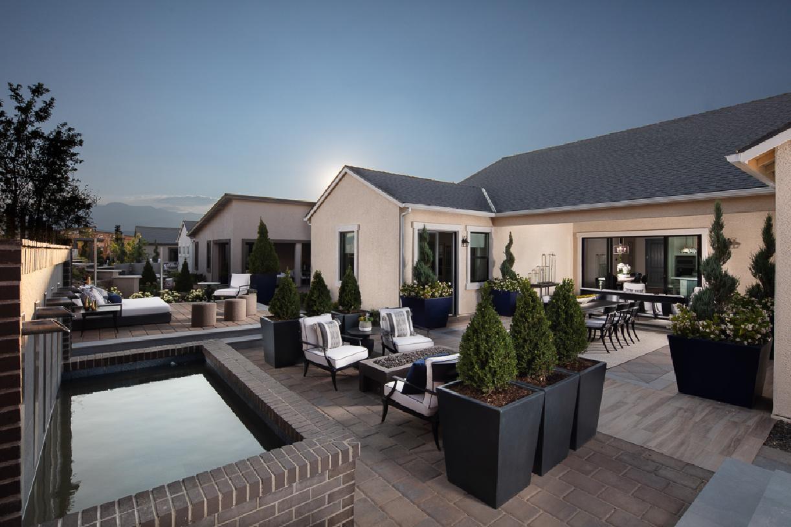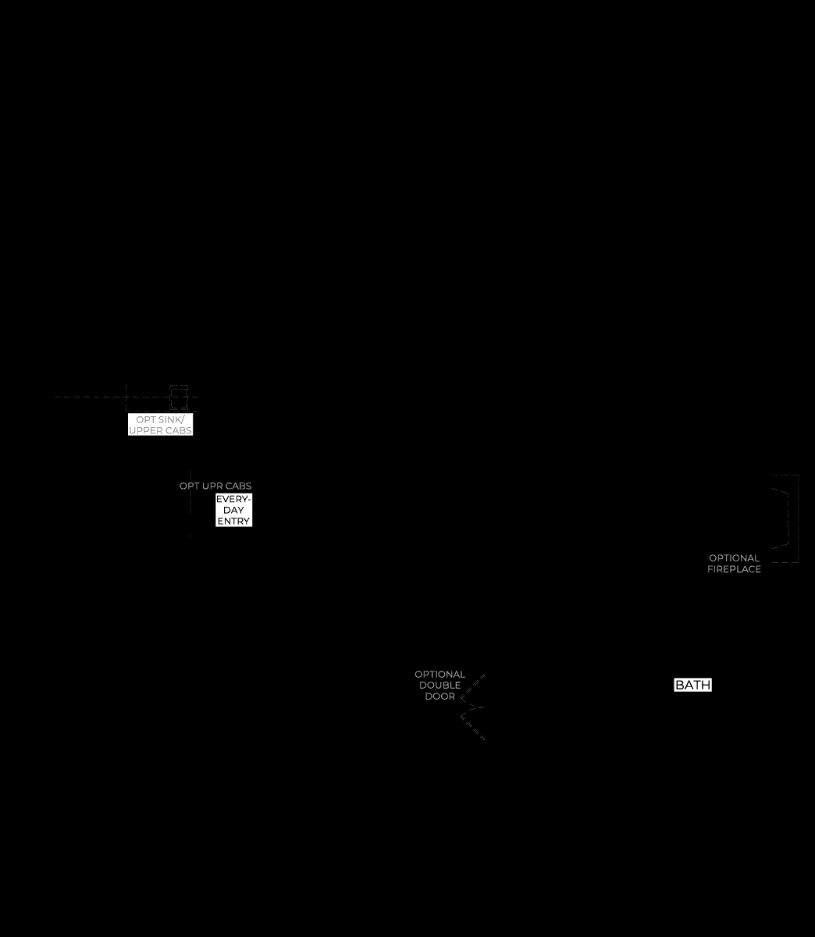Related Properties in This Community
| Name | Specs | Price |
|---|---|---|
 Yardley
Yardley
|
$850,000 | |
 Quincy Elite
Quincy Elite
|
$759,995 | |
 Cambria Elite
Cambria Elite
|
$742,995 | |
 Ascott
Ascott
|
$774,995 | |
 Aberdeen Elite
Aberdeen Elite
|
$739,995 | |
 Yardley Plan
Yardley Plan
|
2 BR | 2.5 BA | 2 GR | 2,168 SQ FT | $583,995 |
 Quincy Elite Plan
Quincy Elite Plan
|
2 BR | 2 BA | 3 GR | 1,965 SQ FT | $576,995 |
 Gramercy Plan
Gramercy Plan
|
2 BR | 2 BA | 2 GR | 2,041 SQ FT | $573,995 |
 Cambria Elite Plan
Cambria Elite Plan
|
2 BR | 2 BA | 3 GR | 1,689 SQ FT | $556,995 |
 Ascott Plan
Ascott Plan
|
2 BR | 2.5 BA | 2 GR | 2,005 SQ FT | $568,995 |
 Aberdeen Elite Plan
Aberdeen Elite Plan
|
2 BR | 2 BA | 3 GR | 1,673 SQ FT | $556,995 |
| Name | Specs | Price |
Gramercy
Price from: $794,995Please call us for updated information!
YOU'VE GOT QUESTIONS?
REWOW () CAN HELP
Home Info of Gramercy
Deluxe urban style. The Gramercy's welcoming covered entry and foyer open onto the spacious dining room and great room, and views of the desirable covered patio and secluded office beyond. The well-designed kitchen is equipped with a large center island with breakfast bar, plenty of counter and cabinet space, and ample walk-in pantry. The private primary bedroom suite is complete with huge walk-in closet and spa-like primary bath with dual-sink vanity, luxe glass-enclosed shower, and private water closet. The spacious secondary bedroom features a sizable closet and shared full hall bath. Additional highlights include a versatile office off the foyer, convenient drop zone, centrally located laundry, and additional storage.
Home Highlights for Gramercy
Information last updated on July 01, 2025
- Price: $794,995
- 2041 Square Feet
- Status: Plan
- 2 Bedrooms
- 2 Garages
- Zip: 89521
- 2 Bathrooms
- 1 Story
Living area included
- Living Room
Plan Amenities included
- Primary Bedroom Downstairs
Community Info
This fabulous collection features home designs ranging from 1,673 to 2,168 square feet. Take advantage of resort-style amenities and a low-maintenance lifestyle at this staff gated, fun-filled, Active Adult 55+ community. Enjoy the best of everything in a convenient location, including an onsite lifestyle director and breathtaking mountain views.
Amenities
-
Community Services
- Single level home designs ranging from 1,673 to 2,168 with 2 or 3 car garages with flex space options including a loggia, dual primary bedroom suite, and more
- Expansive community clubhouse with recreation including an indoor lap pool, spa, weight and cardio room, aerobics and fitness center, formal lounge, and more
- Outdoor amphitheater elevated all seasons deck with panoramic views, multi-tiered, outdoor, resort-style pool, pickleball courts, and bocce
-
Social Activities
- Club House
