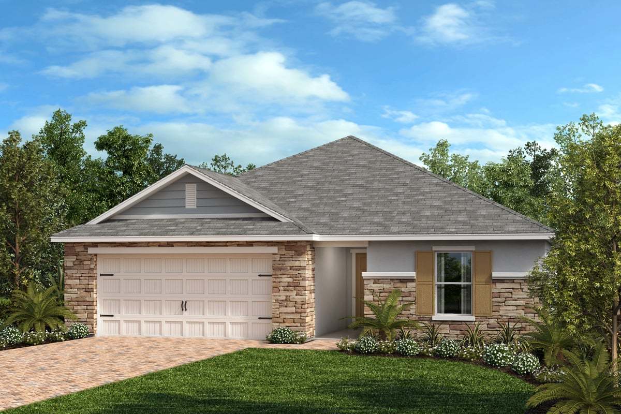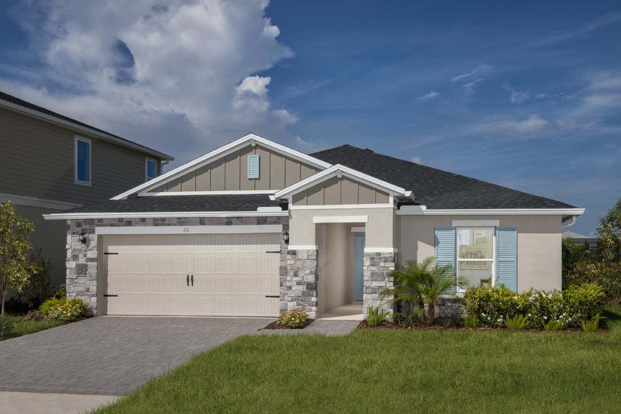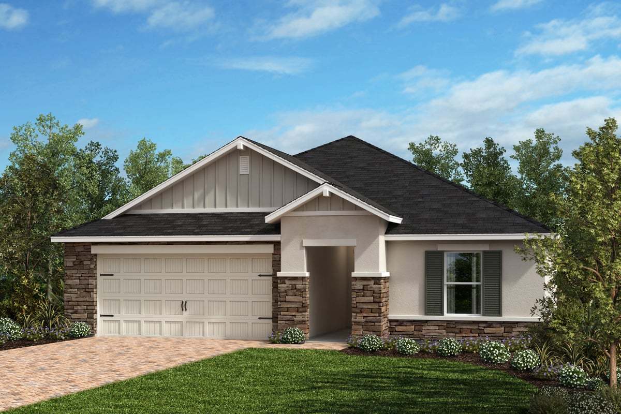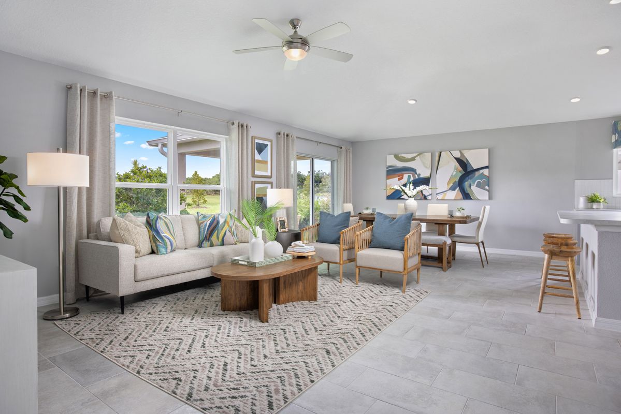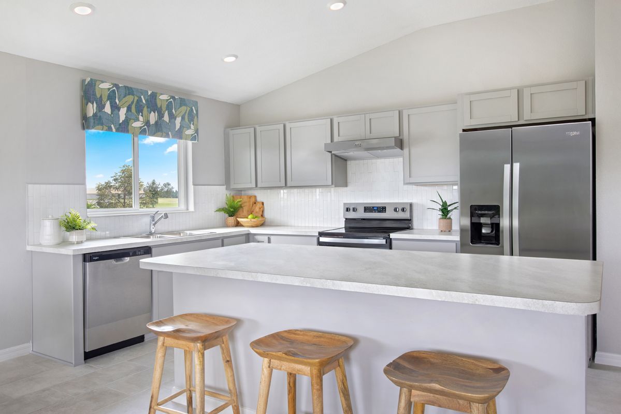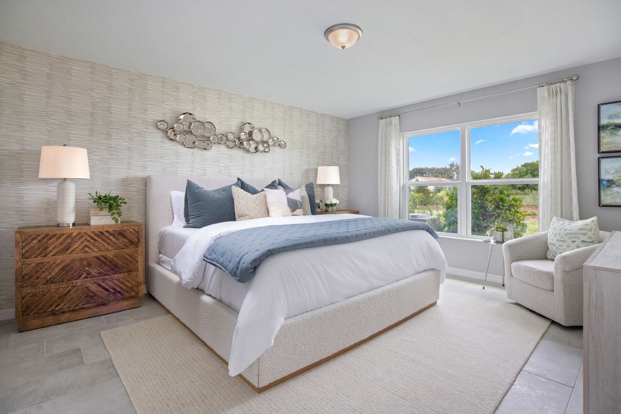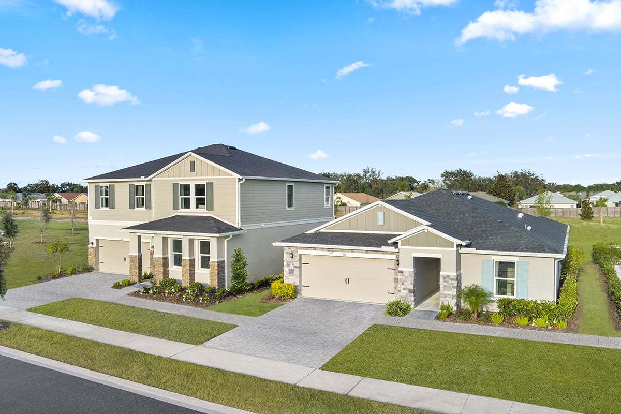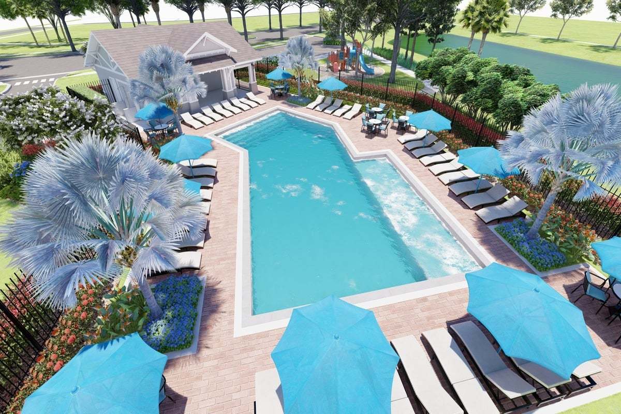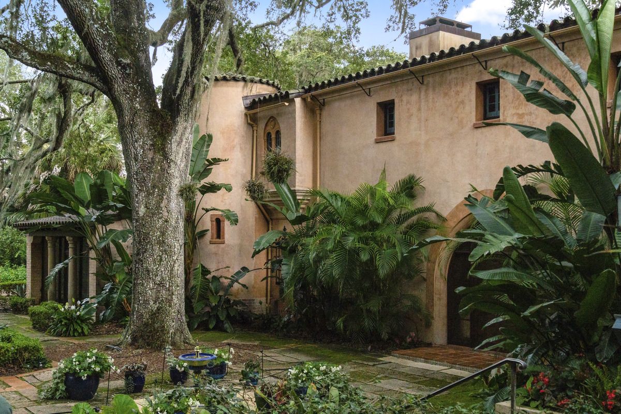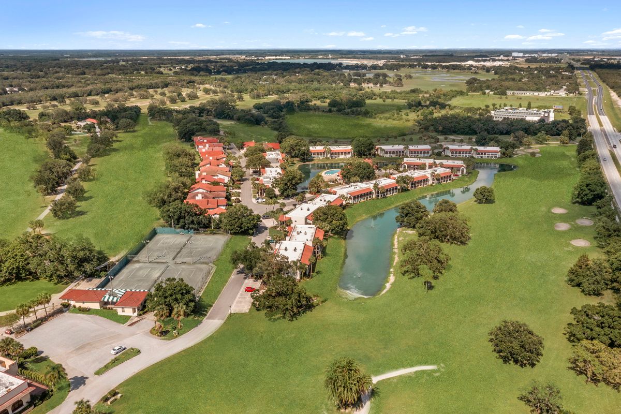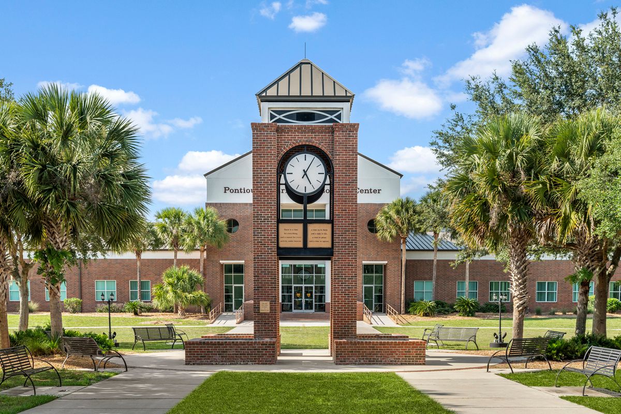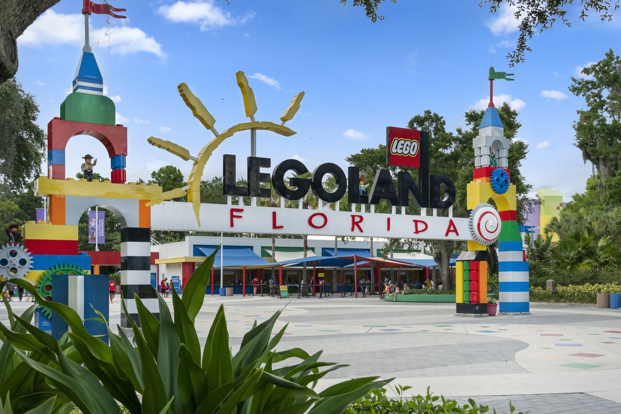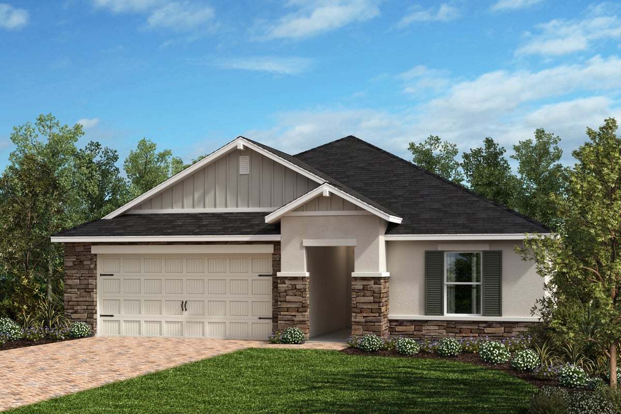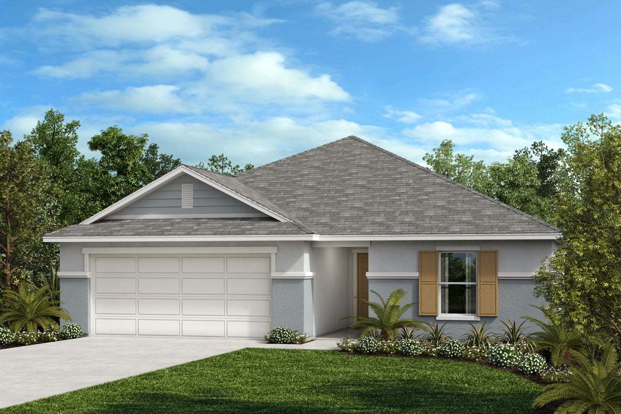Related Properties in This Community
| Name | Specs | Price |
|---|---|---|
 Plan 3016
Plan 3016
|
$334,990 | |
 Plan 2716
Plan 2716
|
$322,990 | |
 Plan 2566 Modeled
Plan 2566 Modeled
|
$317,990 | |
 Plan 2168
Plan 2168
|
$292,990 | |
 Plan 1989
Plan 1989
|
$345,919 | |
 Plan 1541
Plan 1541
|
$298,617 | |
| Name | Specs | Price |
Plan 1707 Modeled
Price from: $276,990
YOU'VE GOT QUESTIONS?
REWOW () CAN HELP
Home Info of Plan 1707 Modeled
* Open kitchen overlooking great room * Primary bedroom at rear of home for added privacy * Walk-in closet at primary bedroom * Dual-sink vanity at primary bath * Designer-selected light fixtures * Stainless steel appliance package * Open floor plan * Split-bedroom layout * Spacious great room * Dedicated laundry room * WaterSense labeled faucets * ENERGY STAR certified home * Planned swimming pool * Planned cabana * Planned tot lot * Planned walking paths * Outdoor recreation nearby * Near entertainment and leisure
Home Highlights for Plan 1707 Modeled
Information last checked by REWOW: October 17, 2025
- Price from: $276,990
- 1707 Square Feet
- Status: Plan
- 4 Bedrooms
- 2 Garages
- Zip: 33859
- 2 Bathrooms
- 1 Story
Living area included
- Living Room
Community Info
* No CDD fees * Convenient to Hwys. 17, 27 and 60 * Short drive to family fun at LEGOLAND® Florida Resort * Near 50 lakes for fishing, boating and skiing * Minutes to highly rated golf courses, including Lake Ashton Golf Club and The Country Club of Winter Haven * Close to Polk State College, Webber International University and Warner University * Planned swimming pool * Planned cabana * Planned tot lot * Planned walking paths * Outdoor recreation nearby * Near entertainment and leisure
Actual schools may vary. Contact the builder for more information.
Amenities
-
Health & Fitness
- Pool
-
Community Services
- Playground
Area Schools
-
Polk County Public Schools
- Spook Hill Elementary School
- Mclaughlin Middle School And Fine Arts Academy
- Winter Haven Senior High School
Actual schools may vary. Contact the builder for more information.
