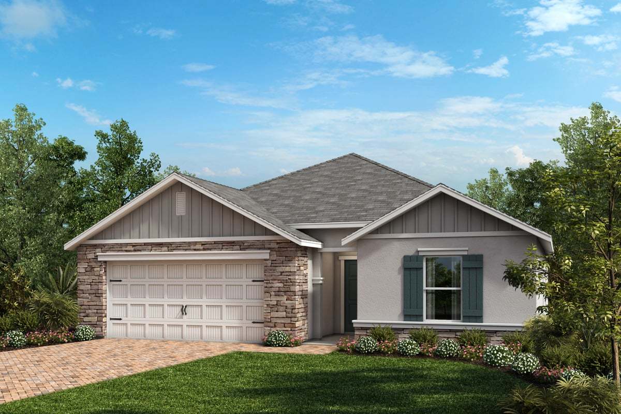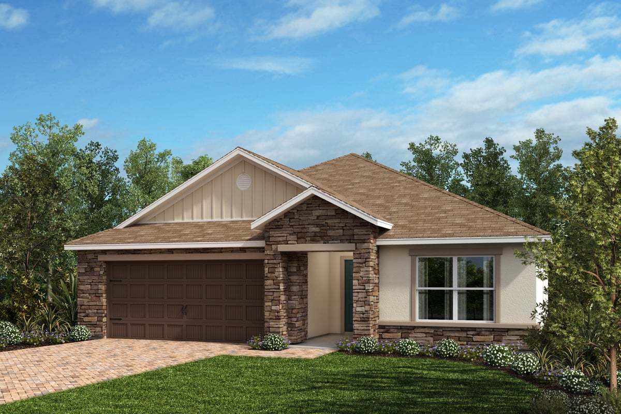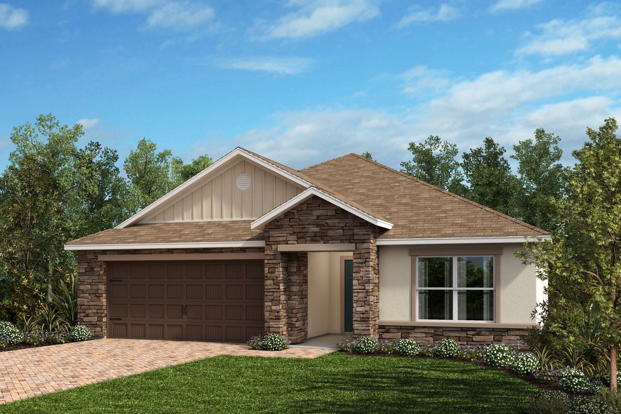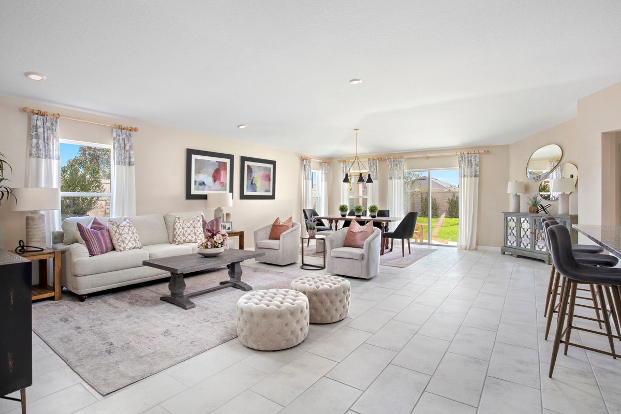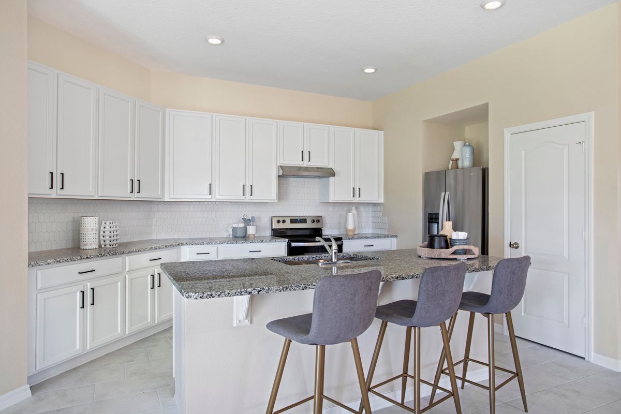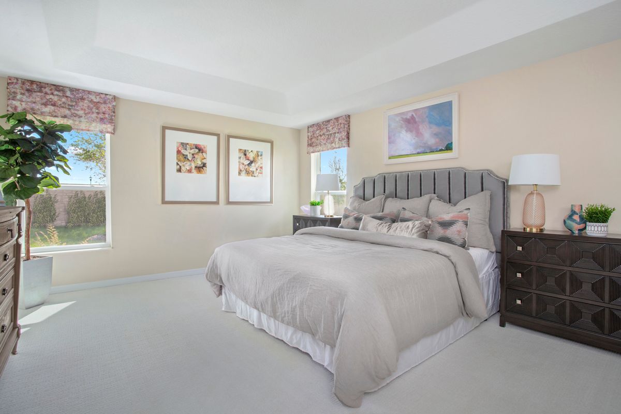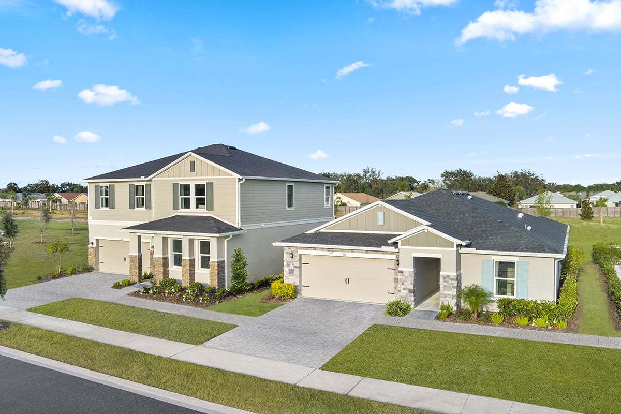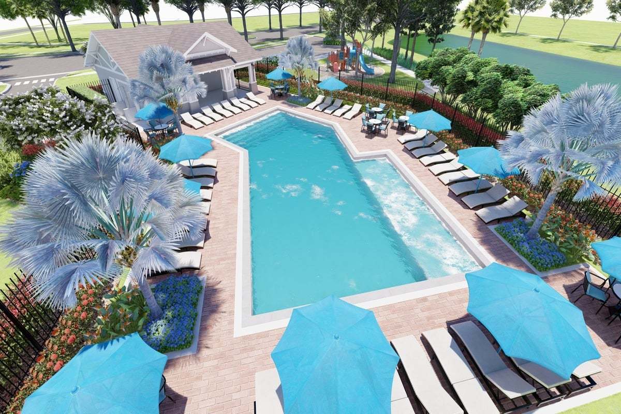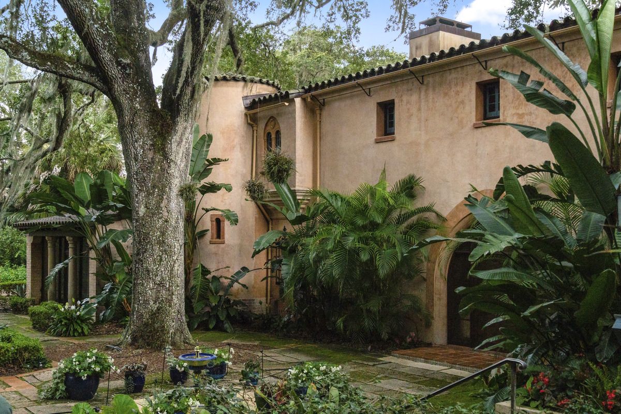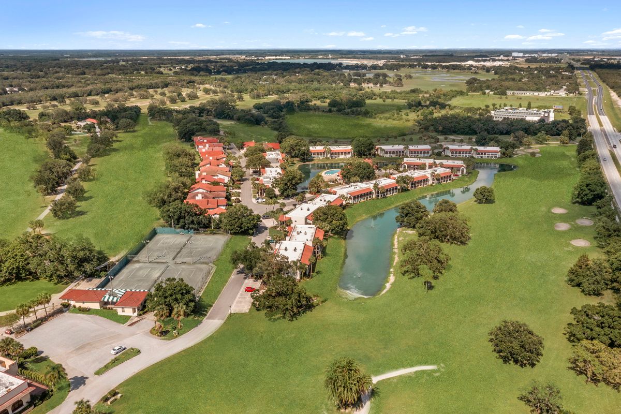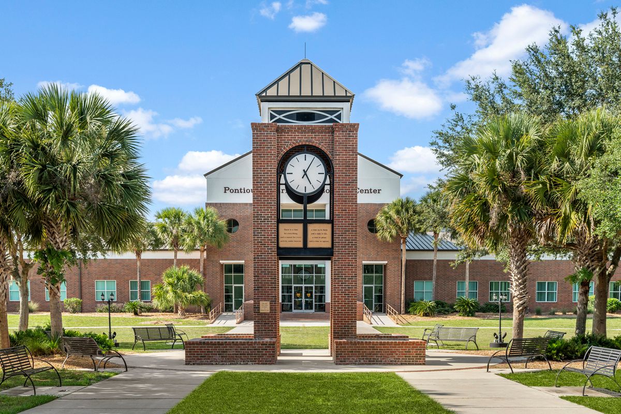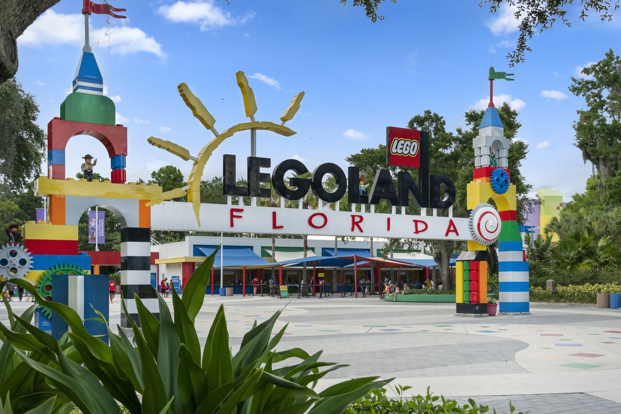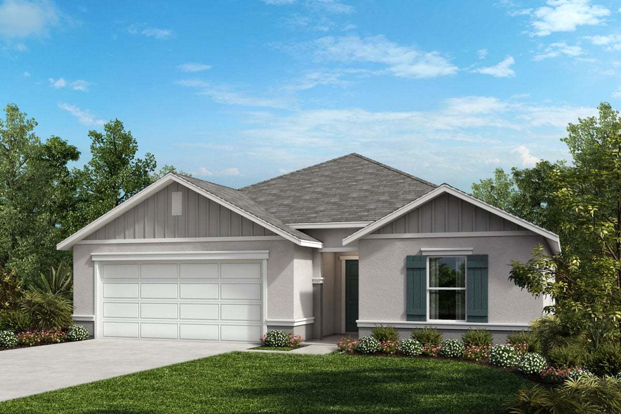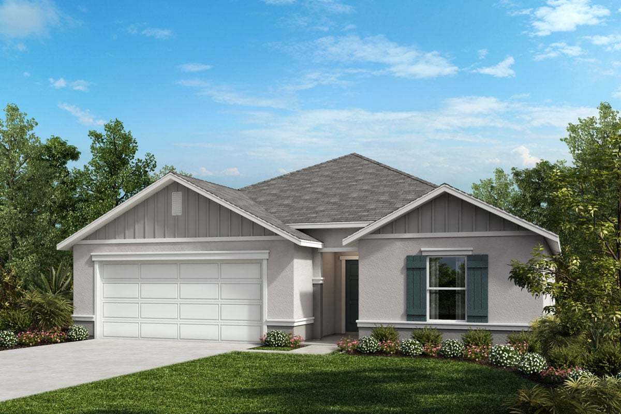Related Properties in This Community
| Name | Specs | Price |
|---|---|---|
 Plan 3016
Plan 3016
|
$334,990 | |
 Plan 2716
Plan 2716
|
$322,990 | |
 Plan 2566 Modeled
Plan 2566 Modeled
|
$317,990 | |
 Plan 2168
Plan 2168
|
$292,990 | |
 Plan 1707 Modeled
Plan 1707 Modeled
|
$276,990 | |
 Plan 1541
Plan 1541
|
$298,617 | |
| Name | Specs | Price |
Plan 1989
Price from: $345,919
YOU'VE GOT QUESTIONS?
REWOW () CAN HELP
Home Info of Plan 1989
This beautiful, single-story home showcases an open floor plan with volume ceilings and maple plank flooring. Enjoy the convenience of a dedicated laundry room. The kitchen boasts a spacious island, granite countertops, Whirlpool stainless steel appliances, a Kohler sink, a Moen matte black faucet and 36-in. cabinets with matte black hardware. Relax in the primary suite, which features a tray ceiling, walk-in closet and connecting bath that offers a dual-sink vanity and walk-in shower with tile surround. The covered back patio provides the ideal setting for outdoor entertaining and leisure. See sales counselor for approximate timing required for move-in ready homes.
Home Highlights for Plan 1989
Information last checked by REWOW: October 08, 2025
- Price from: $345,919
- 1989 Square Feet
- Status: Completed
- 4 Bedrooms
- 2 Garages
- Zip: 33853
- 2 Bathrooms
- 1 Story
- Move In Date January 2025
Living area included
- Living Room
Community Info
* No CDD fees * Convenient to Hwys. 17, 27 and 60 * Short drive to family fun at LEGOLAND® Florida Resort * Near 50 lakes for fishing, boating and skiing * Minutes to highly rated golf courses, including Lake Ashton Golf Club and The Country Club of Winter Haven * Close to Polk State College, Webber International University and Warner University * Planned swimming pool * Planned cabana * Planned tot lot * Planned walking paths * Outdoor recreation nearby * Near entertainment and leisure
Actual schools may vary. Contact the builder for more information.
Amenities
-
Health & Fitness
- Pool
-
Community Services
- Playground
Area Schools
-
Polk County Public Schools
- Spook Hill Elementary School
- Mclaughlin Middle School And Fine Arts Academy
- Winter Haven Senior High School
Actual schools may vary. Contact the builder for more information.
