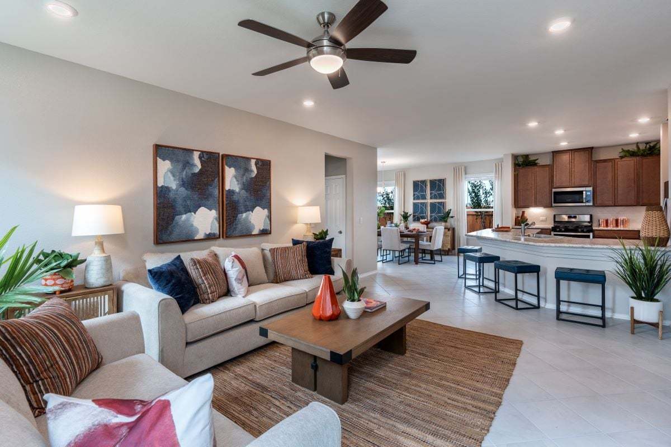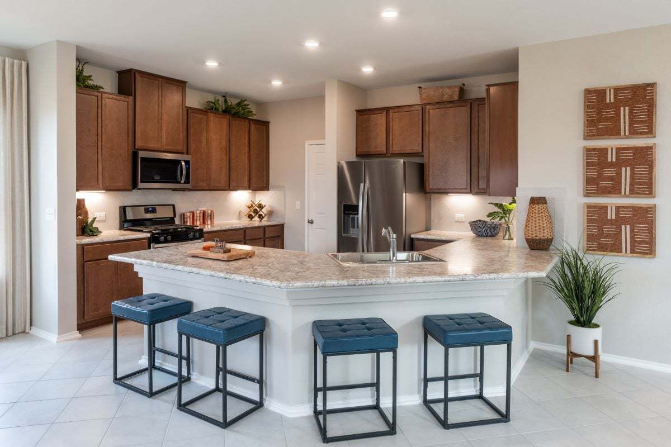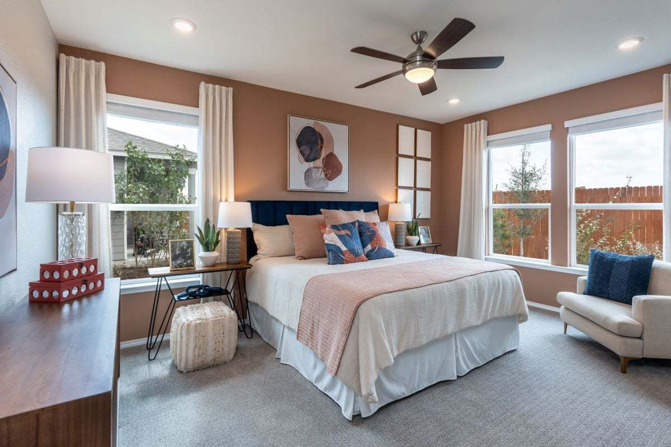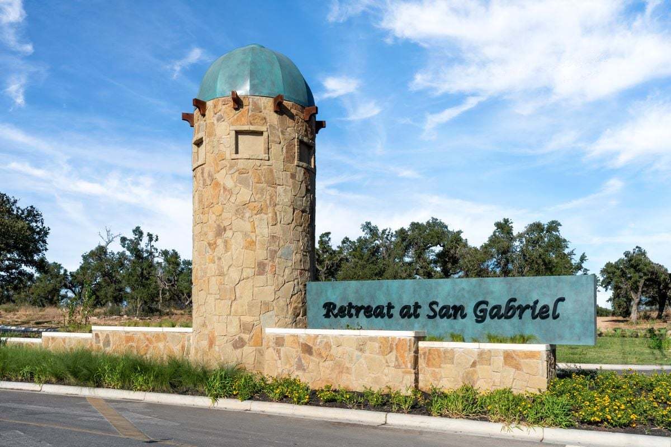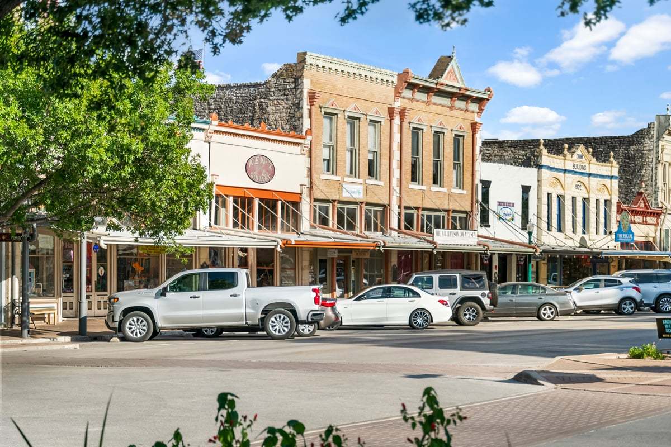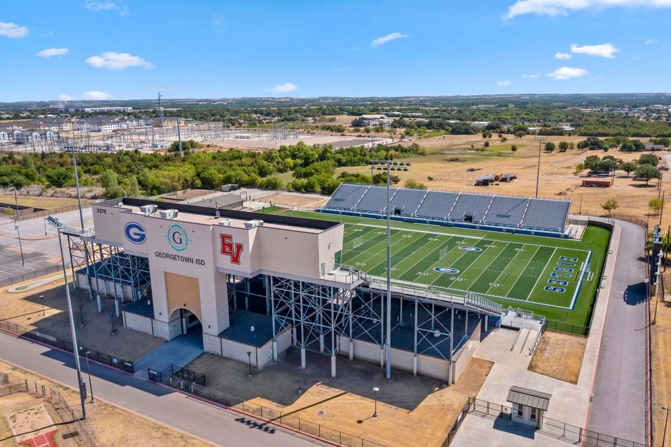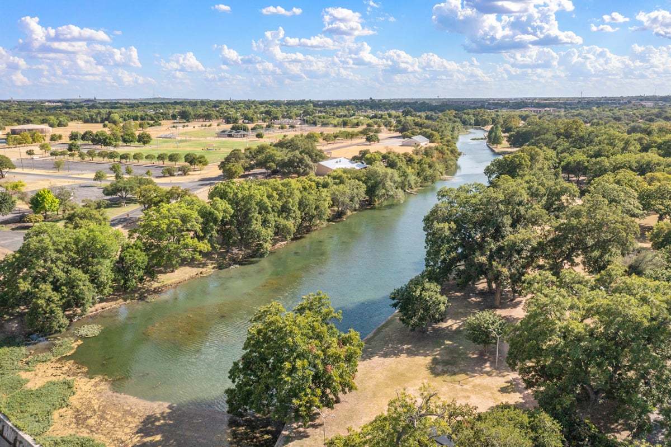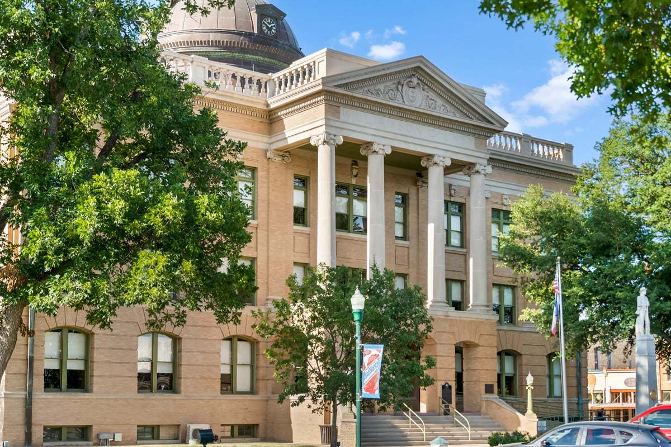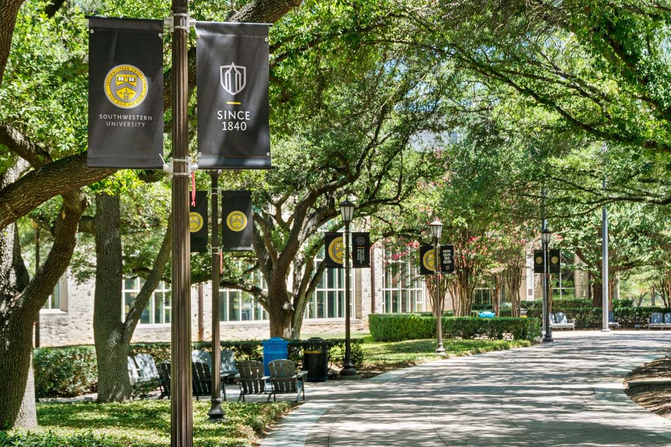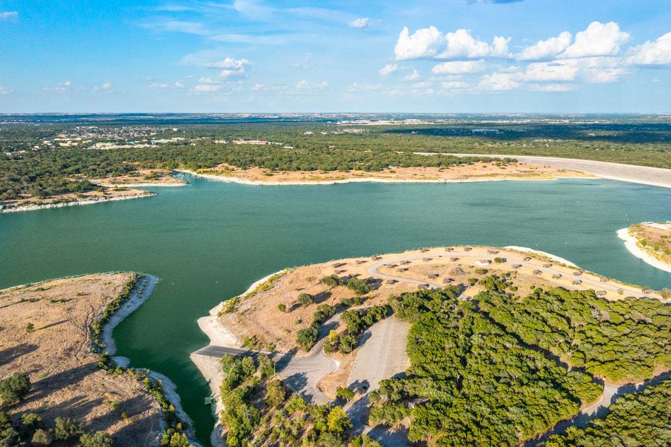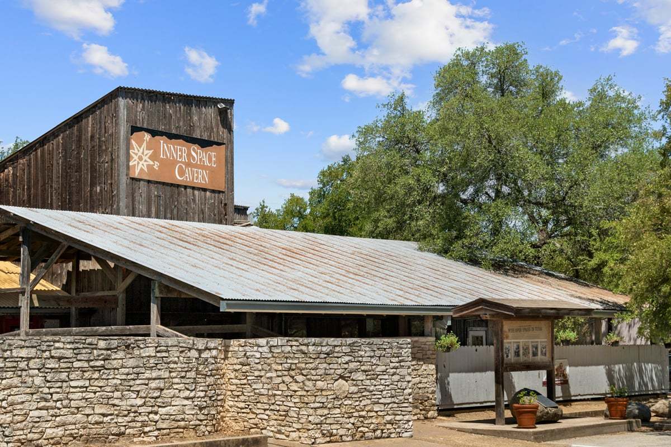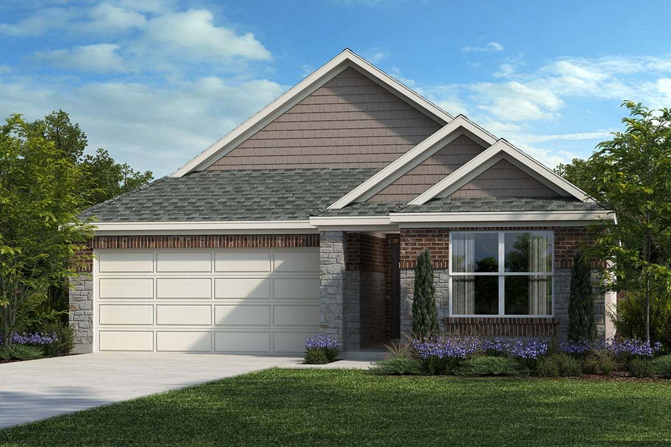Related Properties in This Community
| Name | Specs | Price |
|---|---|---|
 Plan 1888
Plan 1888
|
$372,739 | |
 Landmark - Majestic
Landmark - Majestic
|
$399,990 | |
 Premier - Oleander
Premier - Oleander
|
$409,990 | |
 Premier - Elm
Premier - Elm
|
$499,990 | |
 Plan 2458
Plan 2458
|
$395,497 | |
 Plan 1943
Plan 1943
|
$357,995 | |
 Landmark - Paramount
Landmark - Paramount
|
$379,990 | |
 Landmark - Kimbell
Landmark - Kimbell
|
$374,990 | |
 Landmark - Blanton
Landmark - Blanton
|
$339,990 | |
 Landmark - Avalon
Landmark - Avalon
|
$329,990 | |
 Classic - Vanderbilt
Classic - Vanderbilt
|
$509,990 | |
 Classic - Tulane
Classic - Tulane
|
$499,990 | |
 Classic - Brown
Classic - Brown
|
$629,990 | |
 Sheldon
Sheldon
|
$583,932 | |
 Premier - Palm
Premier - Palm
|
$389,990 | |
 Premier - Mimosa
Premier - Mimosa
|
$459,990 | |
 Premier - Mahogany
Premier - Mahogany
|
$374,990 | |
 Premier - Juniper
Premier - Juniper
|
$549,990 | |
 Landmark - Meyerson
Landmark - Meyerson
|
$409,990 | |
 Classic - Yale
Classic - Yale
|
$519,990 | |
 Classic - Stanford
Classic - Stanford
|
$599,990 | |
 Classic - Cornell
Classic - Cornell
|
$649,990 | |
 Plan 2897
Plan 2897
|
$414,995 | |
 Plan 2566
Plan 2566
|
$436,139 | |
 Plan 1959
Plan 1959
|
$393,480 | |
 Plan 1908
Plan 1908
|
$382,495 | |
 Plan 1548
Plan 1548
|
$322,995 | |
 Plan 1477
Plan 1477
|
$316,995 | |
 Plan 1271
Plan 1271
|
$305,995 | |
 Meridian
Meridian
|
$447,682 | |
 Landmark - Driskill
Landmark - Driskill
|
$359,990 | |
 Classic - Villanova
Classic - Villanova
|
$624,990 | |
 Classic - Princeton
Classic - Princeton
|
$549,990 | |
 Classic - Dartmouth
Classic - Dartmouth
|
$579,990 | |
| Name | Specs | Price |
Plan 1655
Price from: $362,771Please call us for updated information!
YOU'VE GOT QUESTIONS?
REWOW () CAN HELP
Home Info of Plan 1655
We make it easy to view our move-in ready homes with self-guided tours! Ask your sales counselor for more information, so you can see this beautiful, single-story home, which showcases an open floor plan with stylish luxury vinyl plank flooring and a spacious great room and dining area for gathering and entertaining. The modern kitchen boasts flat-panel upper cabinets, Dallas White granite countertops and sleek tile backsplash. Retreat to the primary bedroom, which features plush carpeting, a walk-in closet and connecting bath that offers a dual-sink vanity, Silestone countertops and luxurious walk-in shower with tile surround. Additional highlights include an ecobee3 Lite smart thermostat, Sherwin-Williams interior paint, Moen fixtures and ceiling fans at great room and primary bedroom. Unwind outside on the covered back patio. See sales counselor for approximate timing required for move-in ready homes.
Home Highlights for Plan 1655
Information last updated on June 26, 2025
- Price: $362,771
- 1655 Square Feet
- Status: Completed
- 3 Bedrooms
- 2 Garages
- Zip: 78628
- 2 Bathrooms
- 1 Story
- Move In Date June 2025
Living area included
- Living Room
Community Info
* Commuter friendly; easy access to IH-35, Hwy. 29, Hwy. 183 and Ronald Reagan Blvd. * Convenient to Cedar Breaks, Booty's Road, San Gabriel and Blue Hole Parks * Shopping and dining nearby at historic Georgetown Square, Wolf Ranch Town Center, The Summit at Rivery Park and Round Rock Premium Outlets® * Zoned for Georgetown ISD schools * Near entertainment at Inner Space Cavern * Close to outdoor recreation at Lake Georgetown * Near entertainment and leisure * Great shopping nearby * Near beautiful lakes * Outdoor recreation nearby * Close to family friendly parks * Hiking trails nearby
Actual schools may vary. Contact the builder for more information.
Amenities
-
Health & Fitness
- Trails
Area Schools
-
Georgetown Independent School District
- Wolf Ranch Elementary School
- James Tippit Middle School
- East View High School
Actual schools may vary. Contact the builder for more information.
