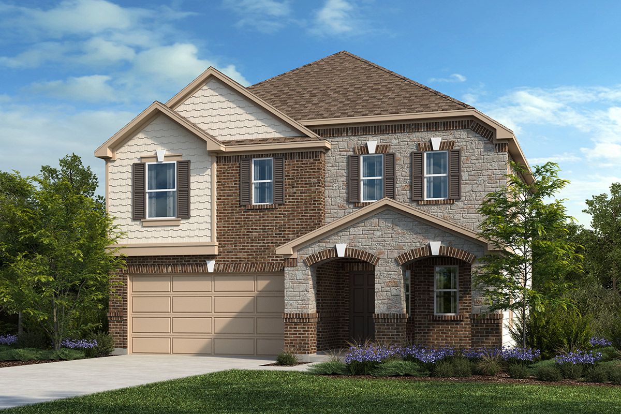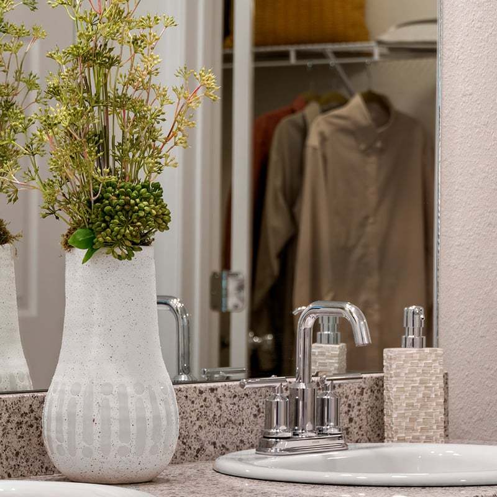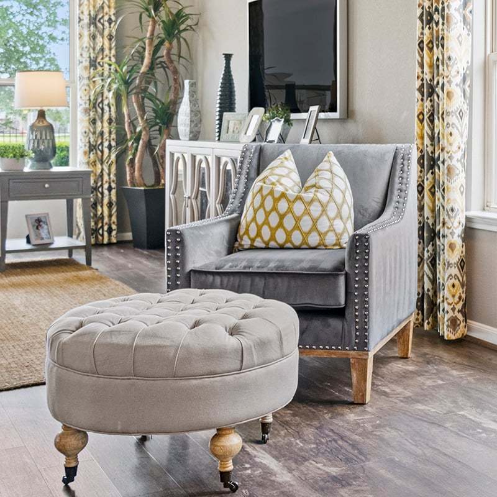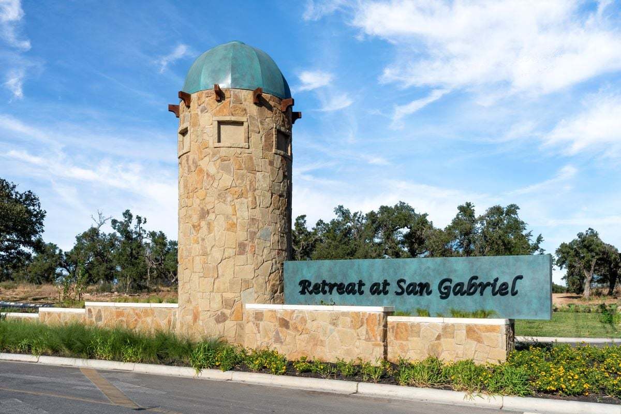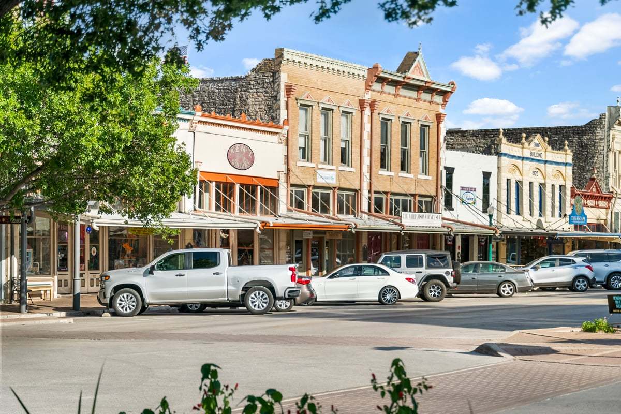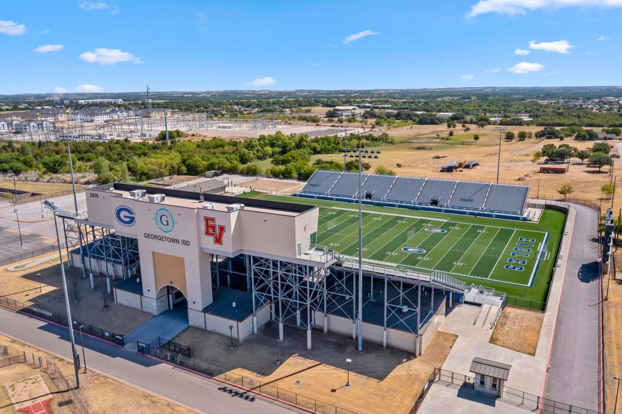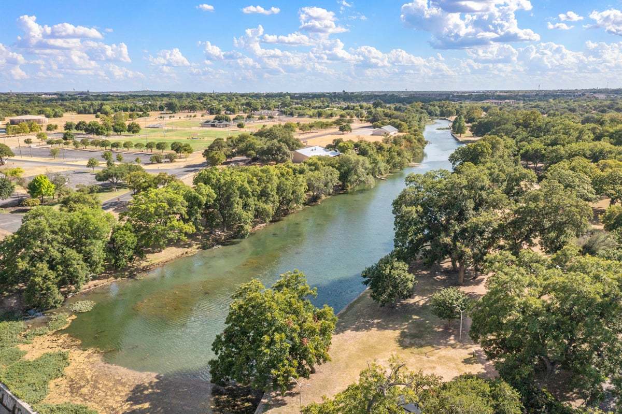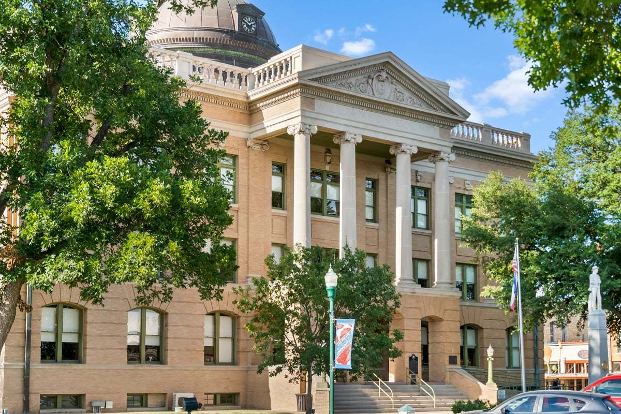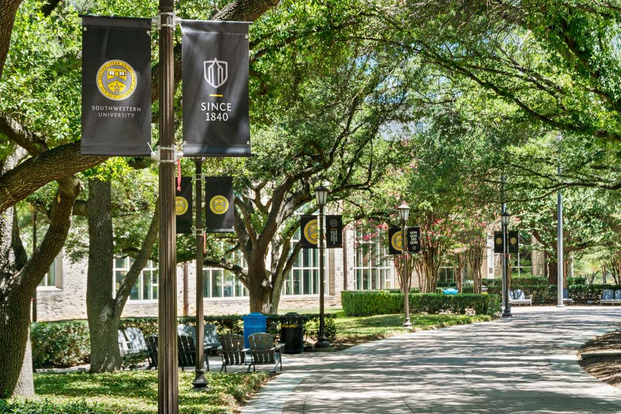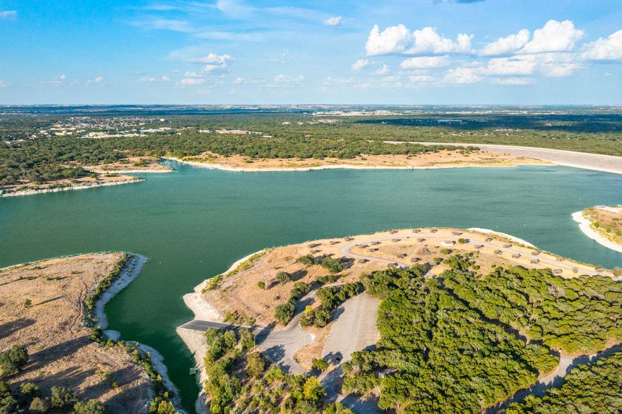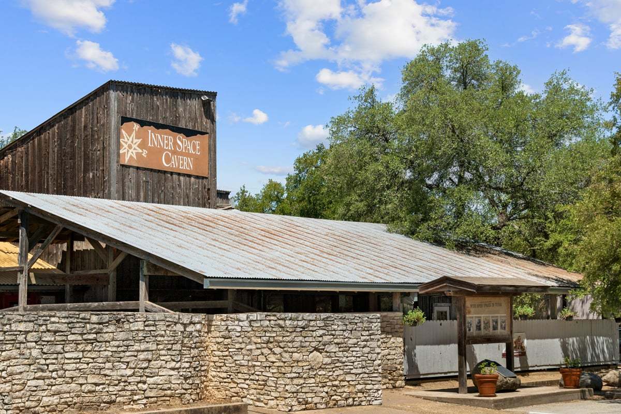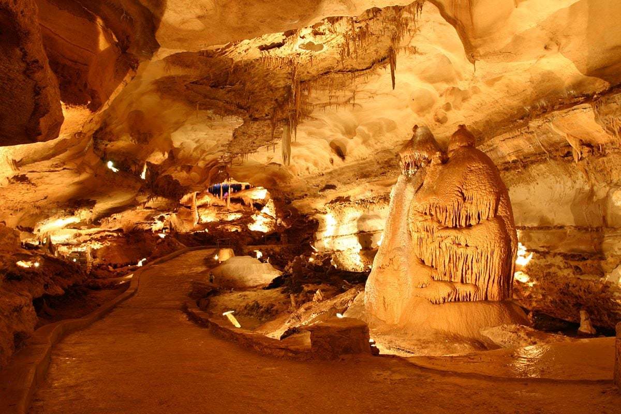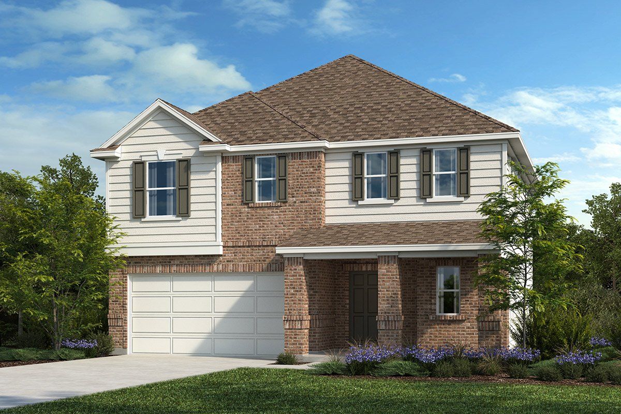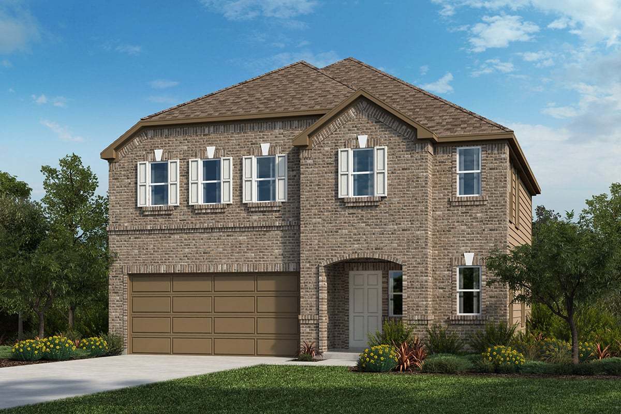Related Properties in This Community
| Name | Specs | Price |
|---|---|---|
 Plan 1888
Plan 1888
|
$372,739 | |
 Landmark - Majestic
Landmark - Majestic
|
$399,990 | |
 Premier - Oleander
Premier - Oleander
|
$409,990 | |
 Premier - Elm
Premier - Elm
|
$499,990 | |
 Plan 2458
Plan 2458
|
$395,497 | |
 Plan 1943
Plan 1943
|
$357,995 | |
 Landmark - Paramount
Landmark - Paramount
|
$379,990 | |
 Landmark - Kimbell
Landmark - Kimbell
|
$374,990 | |
 Landmark - Blanton
Landmark - Blanton
|
$339,990 | |
 Landmark - Avalon
Landmark - Avalon
|
$329,990 | |
 Classic - Vanderbilt
Classic - Vanderbilt
|
$509,990 | |
 Classic - Tulane
Classic - Tulane
|
$499,990 | |
 Classic - Brown
Classic - Brown
|
$629,990 | |
 Sheldon
Sheldon
|
$583,932 | |
 Premier - Palm
Premier - Palm
|
$389,990 | |
 Premier - Mimosa
Premier - Mimosa
|
$459,990 | |
 Premier - Mahogany
Premier - Mahogany
|
$374,990 | |
 Premier - Juniper
Premier - Juniper
|
$549,990 | |
 Landmark - Meyerson
Landmark - Meyerson
|
$409,990 | |
 Classic - Yale
Classic - Yale
|
$519,990 | |
 Classic - Stanford
Classic - Stanford
|
$599,990 | |
 Classic - Cornell
Classic - Cornell
|
$649,990 | |
 Plan 2897
Plan 2897
|
$414,995 | |
 Plan 2566
Plan 2566
|
$436,139 | |
 Plan 1908
Plan 1908
|
$382,495 | |
 Plan 1655
Plan 1655
|
$362,771 | |
 Plan 1548
Plan 1548
|
$322,995 | |
 Plan 1477
Plan 1477
|
$316,995 | |
 Plan 1271
Plan 1271
|
$305,995 | |
 Meridian
Meridian
|
$447,682 | |
 Landmark - Driskill
Landmark - Driskill
|
$359,990 | |
 Classic - Villanova
Classic - Villanova
|
$624,990 | |
 Classic - Princeton
Classic - Princeton
|
$549,990 | |
 Classic - Dartmouth
Classic - Dartmouth
|
$579,990 | |
| Name | Specs | Price |
Plan 1959
Price from: $393,480Please call us for updated information!
YOU'VE GOT QUESTIONS?
REWOW () CAN HELP
Home Info of Plan 1959
This inviting, two-story home showcases an open floor plan with stylish luxury vinyl plank and a spacious great room for gathering and entertaining. The modern kitchen boasts flat-panel upper cabinets, sleek tile backsplash and Silestone countertops in Grey Expo. Upstairs, the primary bedroom features plush carpeting, a walk-in closet and connecting bath that includes tile flooring, a dual-sink vanity, Silestone countertops and luxurious walk-in shower with tile surround. Additional highlights include a smart thermostat, Sherwin-Williams interior paint, Moen fixtures throughout and ceiling fans at great room and primary bedroom. Step outside to relax on the covered back patio. See sales counselor for approximate timing required for move-in ready homes.
Home Highlights for Plan 1959
Information last updated on June 26, 2025
- Price: $393,480
- 1959 Square Feet
- Status: Under Construction
- 4 Bedrooms
- 2 Garages
- Zip: 78628
- 3.5 Bathrooms
- 2 Stories
- Move In Date August 2025
Living area included
- Living Room
Community Info
* Commuter friendly; easy access to IH-35, Hwy. 29, Hwy. 183 and Ronald Reagan Blvd. * Convenient to Cedar Breaks, Booty's Road, San Gabriel and Blue Hole Parks * Shopping and dining nearby at historic Georgetown Square, Wolf Ranch Town Center, The Summit at Rivery Park and Round Rock Premium Outlets® * Zoned for Georgetown ISD schools * Near entertainment at Inner Space Cavern * Close to outdoor recreation at Lake Georgetown * Near entertainment and leisure * Great shopping nearby * Near beautiful lakes * Outdoor recreation nearby * Close to family friendly parks * Hiking trails nearby
Actual schools may vary. Contact the builder for more information.
Amenities
-
Health & Fitness
- Trails
Area Schools
-
Georgetown Independent School District
- Wolf Ranch Elementary School
- James Tippit Middle School
- East View High School
Actual schools may vary. Contact the builder for more information.
