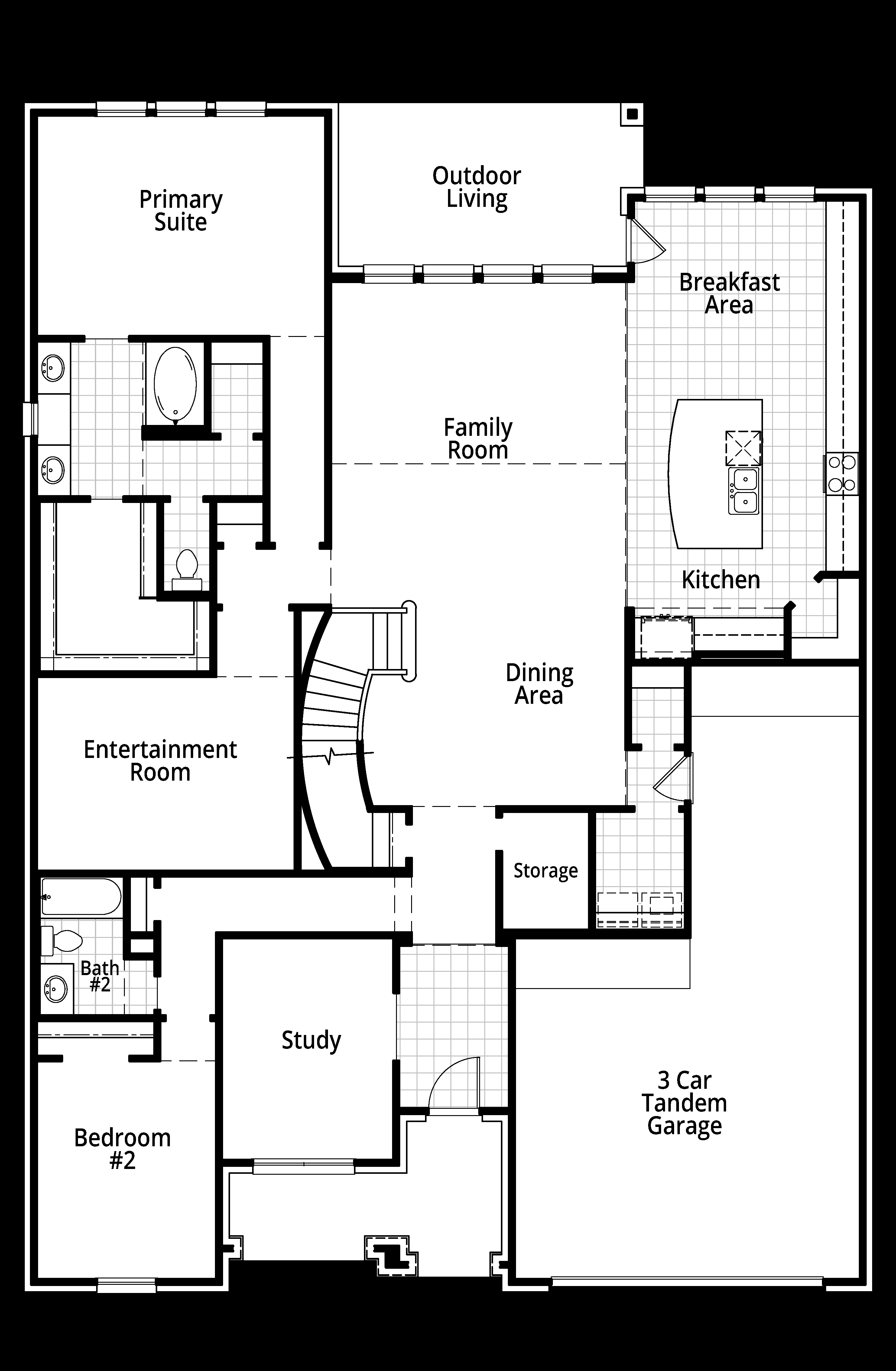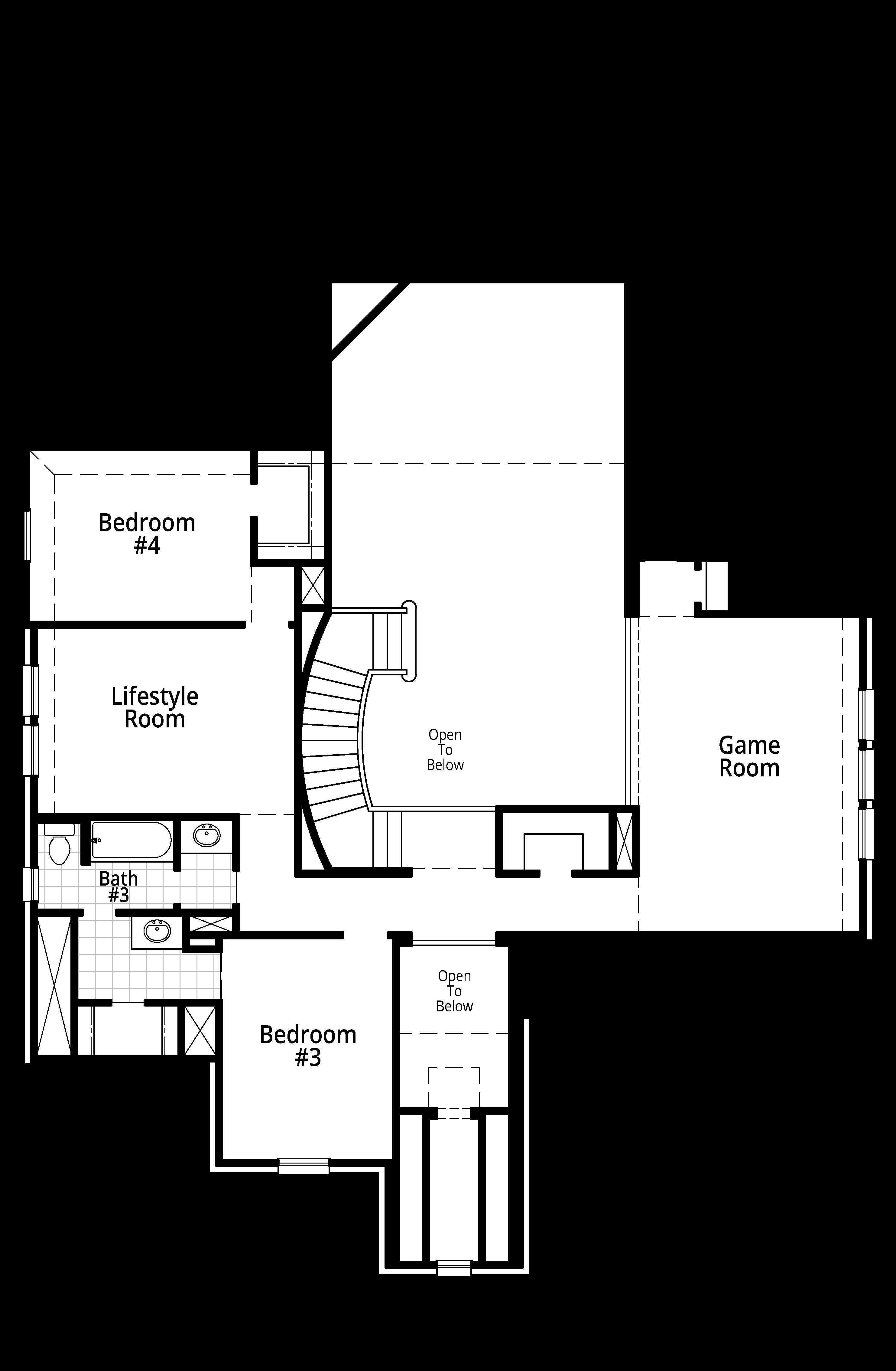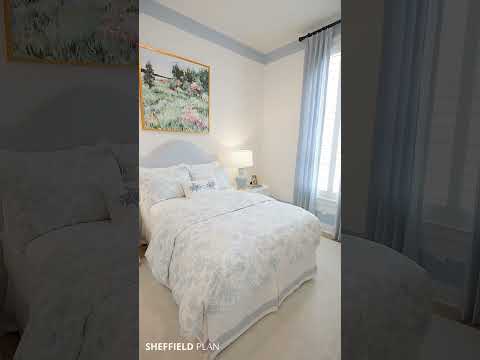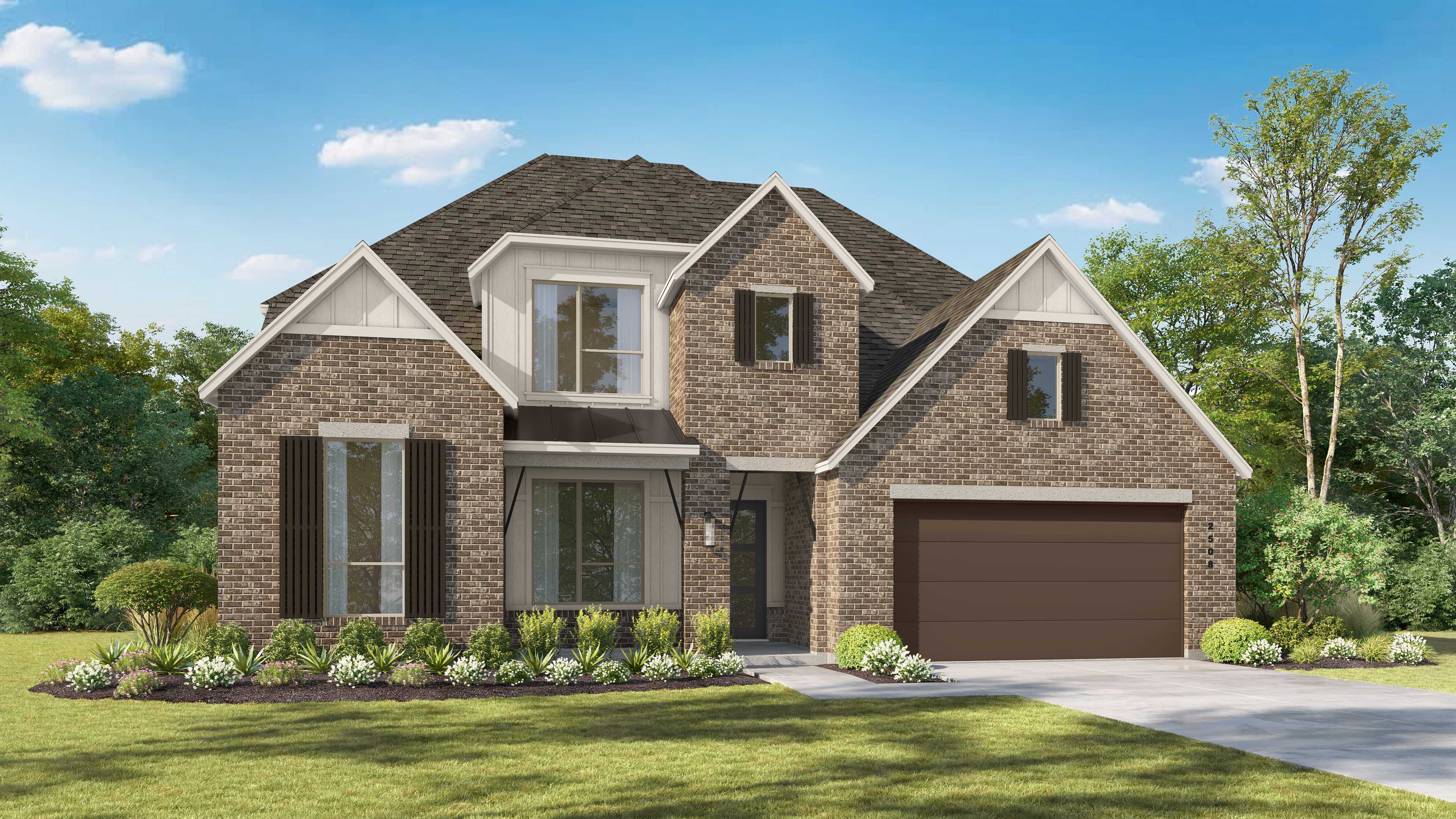Related Properties in This Community
| Name | Specs | Price |
|---|---|---|
 Premier - Juniper
Premier - Juniper
|
$361,990 | |
 Plan Denton
Plan Denton
|
$462,990 | |
 Plan Cambridge
Plan Cambridge
|
$556,990 | |
 Classic - Cornell
Classic - Cornell
|
$529,990 | |
 Premier - Magnolia
Premier - Magnolia
|
$414,990 | |
 Premier - Hickory
Premier - Hickory
|
$389,990 | |
 Plan Stanley
Plan Stanley
|
$638,990 | |
 Plan Leyland
Plan Leyland
|
$603,990 | |
 Plan Davenport
Plan Davenport
|
$512,990 | |
 Plan Chesterfield
Plan Chesterfield
|
$569,990 | |
 Plan Appleton
Plan Appleton
|
$554,990 | |
 Classic - Yale
Classic - Yale
|
$444,990 | |
 Classic - Villanova
Classic - Villanova
|
$454,990 | |
 Classic - Tulane
Classic - Tulane
|
$409,990 | |
 Plan Telford
Plan Telford
|
$648,990 | |
 Plan Regis
Plan Regis
|
$564,990 | |
 Plan Middleton
Plan Middleton
|
$595,990 | |
 Plan Fleetwood
Plan Fleetwood
|
$599,000 | |
 Plan Canterbury
Plan Canterbury
|
$617,725 | |
 Plan Birchwood
Plan Birchwood
|
$573,990 | |
 Classic - Stanford
Classic - Stanford
|
$539,990 | |
 Classic - Princeton
Classic - Princeton
|
$454,990 | |
 Classic - Dartmouth
Classic - Dartmouth
|
$494,990 | |
| Name | Specs | Price |
Plan Sheffield
Price from: $576,990Please call us for updated information!
YOU'VE GOT QUESTIONS?
REWOW () CAN HELP
Home Info of Plan Sheffield
The Sheffield is a thoughtfully designed 4-bedroom, 3-bathroom home that perfectly blends space, comfort, and functionality. At the front, a private study and guest bedroom offer convenience, while the open-concept family room, dining area, and kitchen with a breakfast nook create the heart of the home. An entertainment room is perfect for movie nights and gatherings, while the primary suite is tucked away for privacy. Upstairs, you'll find two additional bedrooms, a game room, and a versatile lifestyle room to fit your needs. Plus, a 3-car tandem garage provides extra storage and convenience, making this home both stylish and practical!
Home Highlights for Plan Sheffield
Information last updated on July 01, 2025
- Price: $576,990
- 3630 Square Feet
- Status: Plan
- 4 Bedrooms
- 3 Garages
- Zip: 75167
- 3 Bathrooms
- 2 Stories
Living area included
- Dining Room
- Living Room
Plan Amenities included
- Primary Bedroom Downstairs
Community Info
Discover Ridge Crossing, Waxahachie’s newest boutique community, offering oversized lots with room for a pool and scenic greenbelt views. Enjoy living just 30 minutes from Downtown Dallas and 45 minutes from Downtown Fort Worth, with easy access to highways 35 and 287, and a low tax rate of 2.25%. Located across from Waxahachie High School and just a few miles from the charming town square, Ridge Crossing blends small-town charm with modern conveniences.
Amenities
-
Community Services
- Playground
- Park
Testimonials
"My husband and I have built several homes over the years, and this has been the least complicated process of any of them - especially taking into consideration this home is the biggest and had more detail done than the previous ones. We have been in this house for almost three years, and it has stood the test of time and severe weather."
BG and PG, Homeowners in Austin, TX
7/26/2017































































