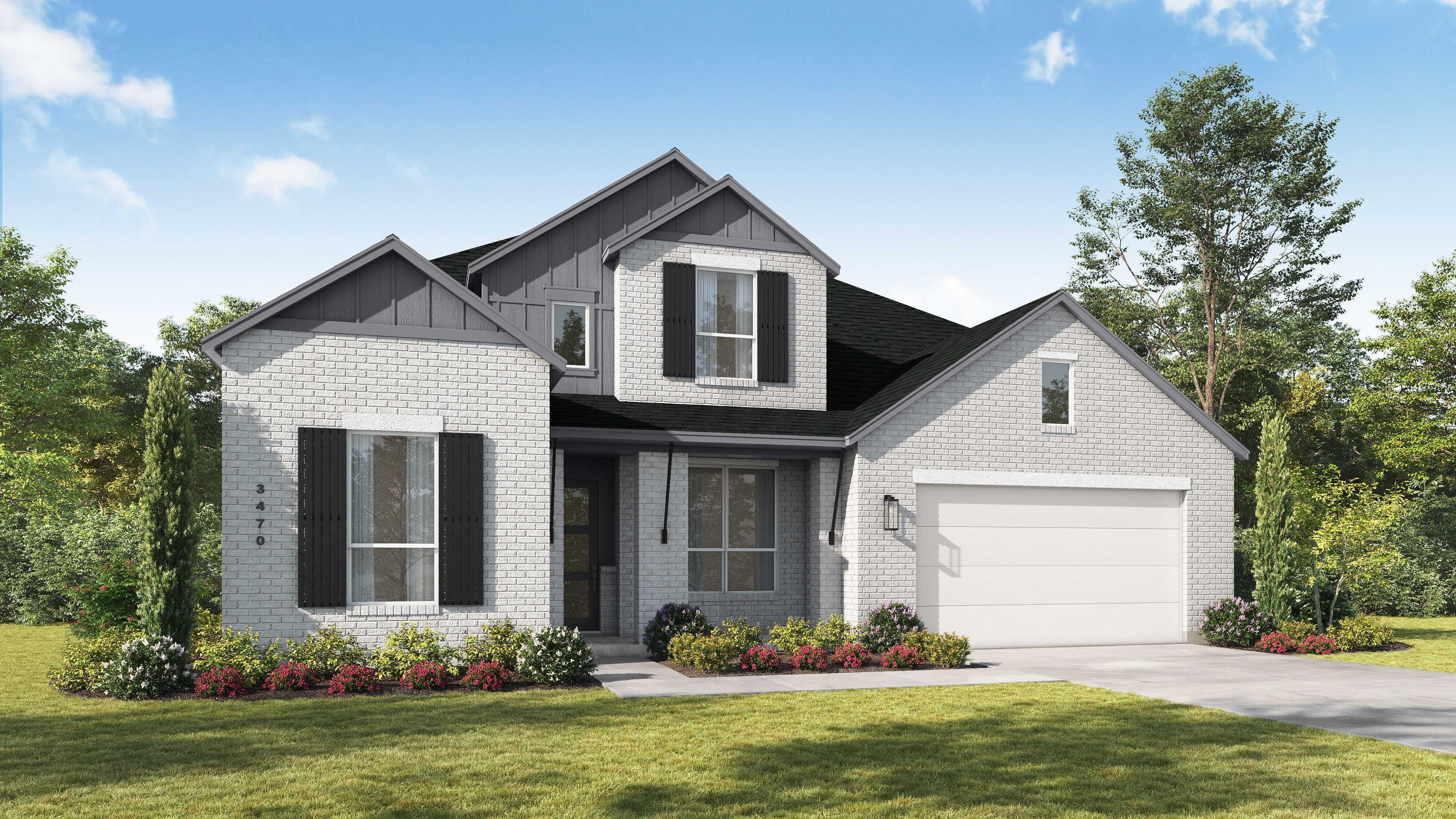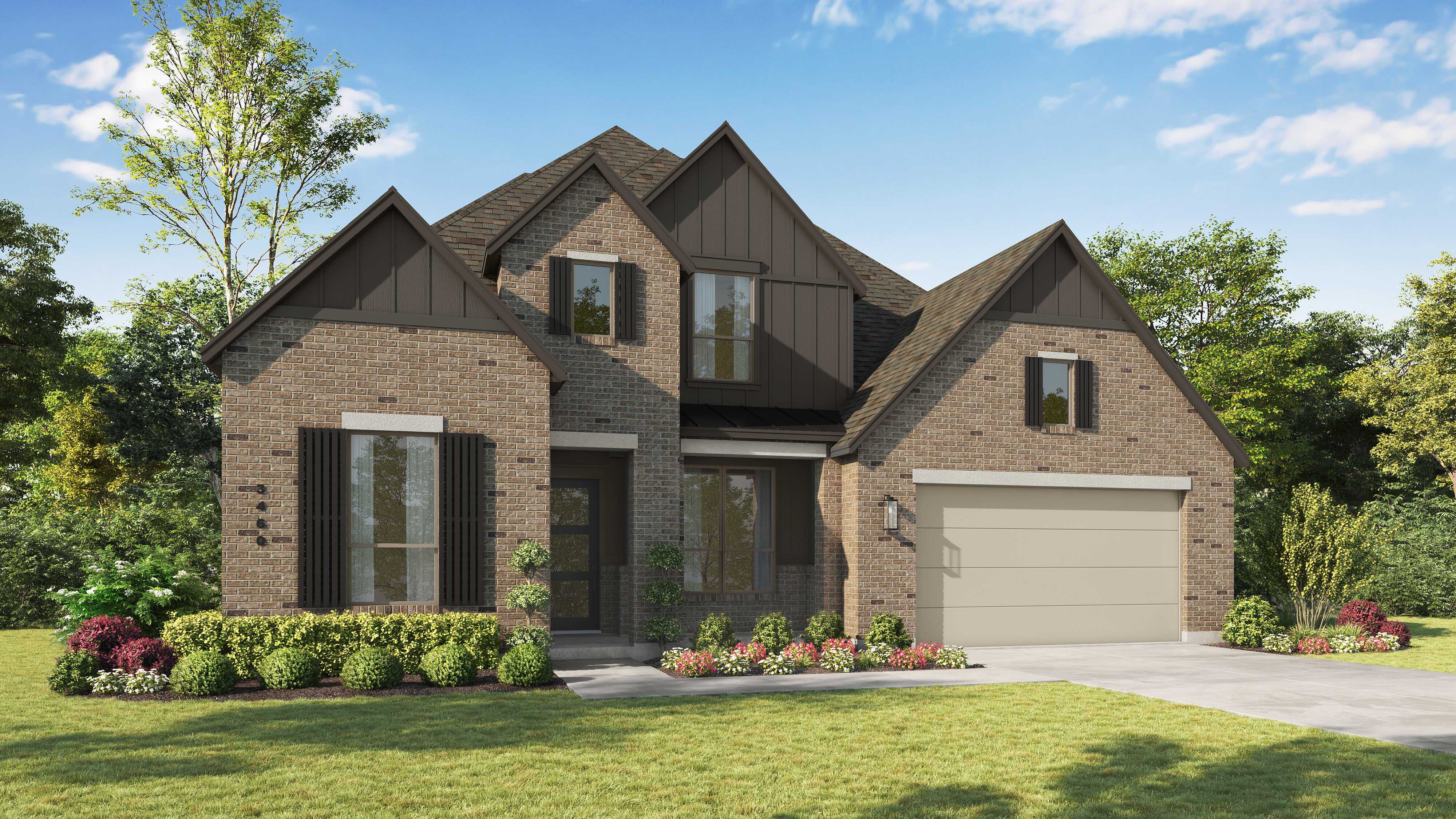Related Properties in This Community
| Name | Specs | Price |
|---|---|---|
 Premier - Juniper
Premier - Juniper
|
$361,990 | |
 Plan Sheffield
Plan Sheffield
|
$576,990 | |
 Plan Denton
Plan Denton
|
$462,990 | |
 Plan Cambridge
Plan Cambridge
|
$556,990 | |
 Classic - Cornell
Classic - Cornell
|
$529,990 | |
 Premier - Magnolia
Premier - Magnolia
|
$414,990 | |
 Premier - Hickory
Premier - Hickory
|
$389,990 | |
 Plan Leyland
Plan Leyland
|
$603,990 | |
 Plan Davenport
Plan Davenport
|
$512,990 | |
 Plan Chesterfield
Plan Chesterfield
|
$569,990 | |
 Plan Appleton
Plan Appleton
|
$554,990 | |
 Classic - Yale
Classic - Yale
|
$444,990 | |
 Classic - Villanova
Classic - Villanova
|
$454,990 | |
 Classic - Tulane
Classic - Tulane
|
$409,990 | |
 Plan Telford
Plan Telford
|
$648,990 | |
 Plan Regis
Plan Regis
|
$564,990 | |
 Plan Middleton
Plan Middleton
|
$595,990 | |
 Plan Fleetwood
Plan Fleetwood
|
$599,000 | |
 Plan Canterbury
Plan Canterbury
|
$617,725 | |
 Plan Birchwood
Plan Birchwood
|
$573,990 | |
 Classic - Stanford
Classic - Stanford
|
$539,990 | |
 Classic - Princeton
Classic - Princeton
|
$454,990 | |
 Classic - Dartmouth
Classic - Dartmouth
|
$494,990 | |
| Name | Specs | Price |
Plan Stanley
Price from: $638,990Please call us for updated information!
YOU'VE GOT QUESTIONS?
REWOW () CAN HELP
Home Info of Plan Stanley
This thoughtfully designed home welcomes you with a spacious foyer leading to a versatile study, perfect for work or relaxation. To the left, bedroom 2 offers privacy with a full bath. The open-concept main living area features a seamless flow between the kitchen, dining area, and family room, ideal for entertaining. The kitchen is equipped with a large island and modern amenities, while the family room extends to a generous patio for outdoor enjoyment. An entertainment room adds extra space for leisure activities. The primary suite, located for privacy, includes a luxurious bath with dual vanities, a soaking tub, and a separate shower. The main floor is completed with a powder room, laundry area with an optional sink and storage, and a spacious 3-car tandem. Upstairs, a large game room serves as a hub of activity, accompanied by bedrooms 3 and 4, each with ample closet space and a shared bath. Open spaces overlooking the lower level enhance the home's airy feel, with additional storage available on this floor. This layout effortlessly combines functionality and elegance, catering to both family living and entertaining needs.
Home Highlights for Plan Stanley
Information last updated on June 02, 2025
- Price: $638,990
- 3470 Square Feet
- Status: Plan
- 4 Bedrooms
- 3 Garages
- Zip: 75167
- 3.5 Bathrooms
- 2 Stories
Living area included
- Dining Room
- Living Room
Plan Amenities included
- Primary Bedroom Downstairs
Community Info
Discover Ridge Crossing, Waxahachie’s newest boutique community, offering oversized lots with room for a pool and scenic greenbelt views. Enjoy living just 30 minutes from Downtown Dallas and 45 minutes from Downtown Fort Worth, with easy access to highways 35 and 287, and a low tax rate of 2.25%. Located across from Waxahachie High School and just a few miles from the charming town square, Ridge Crossing blends small-town charm with modern conveniences.
Actual schools may vary. Contact the builder for more information.
Amenities
-
Community Services
- Playground
- Park
Area Schools
-
Waxahachie ISD
- Wedgeworth Elementary School
- Waxahachie High School
Actual schools may vary. Contact the builder for more information.
Testimonials
"My husband and I have built several homes over the years, and this has been the least complicated process of any of them - especially taking into consideration this home is the biggest and had more detail done than the previous ones. We have been in this house for almost three years, and it has stood the test of time and severe weather."
BG and PG, Homeowners in Austin, TX
7/26/2017







