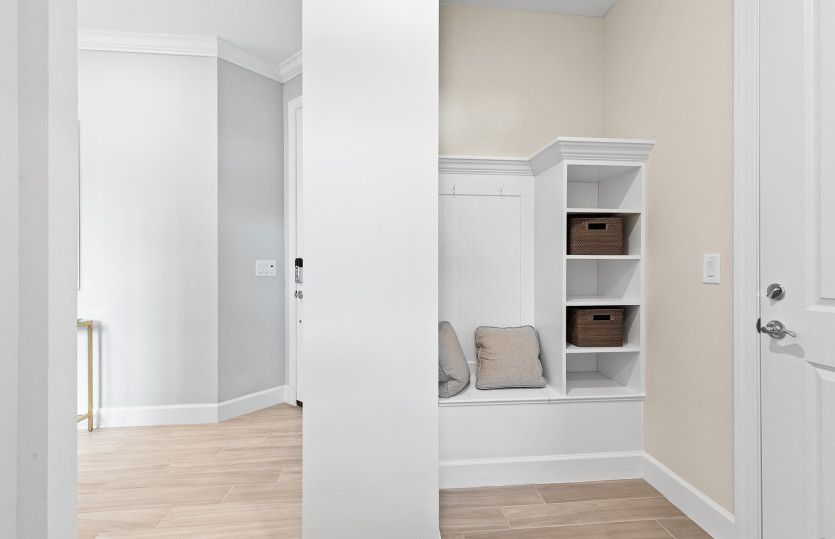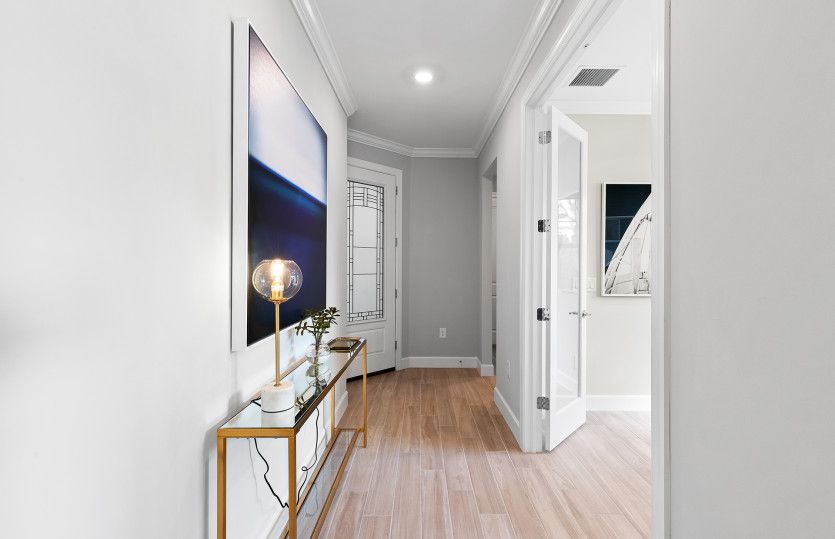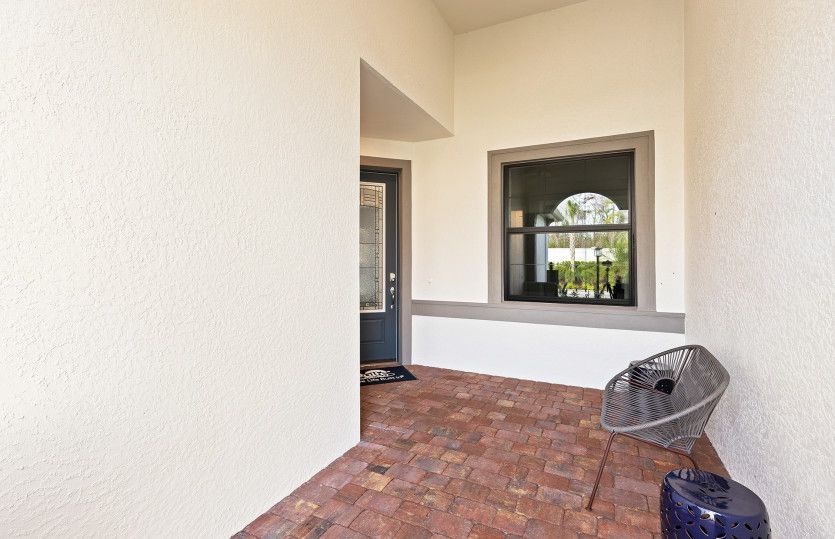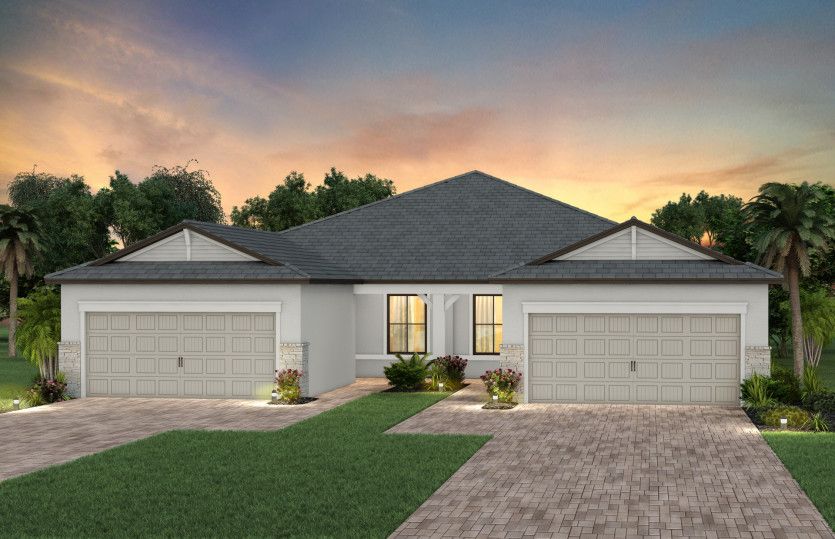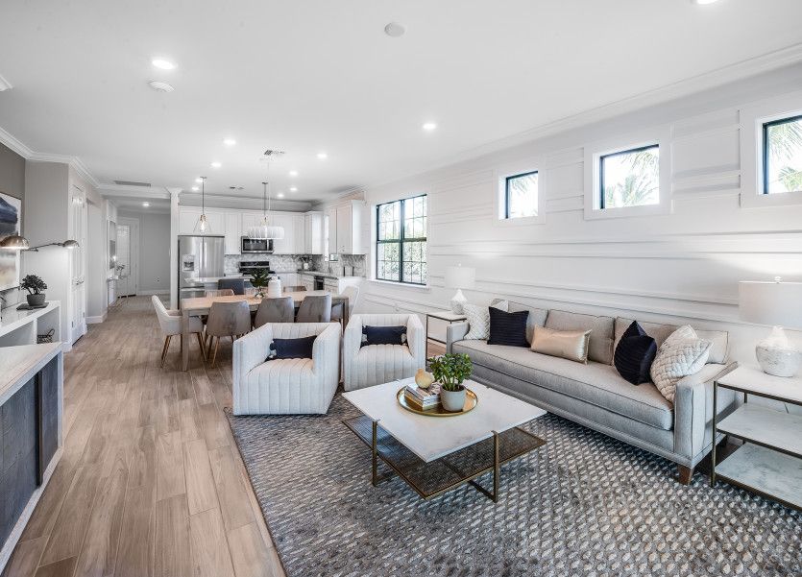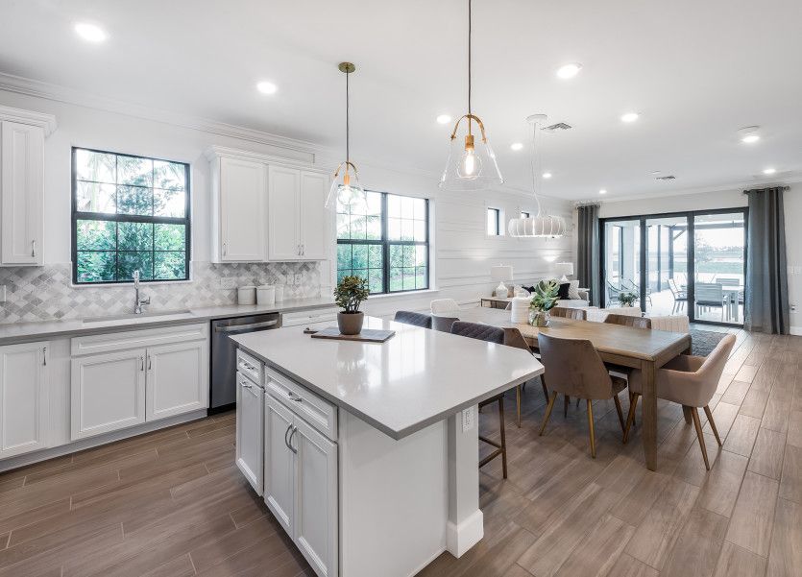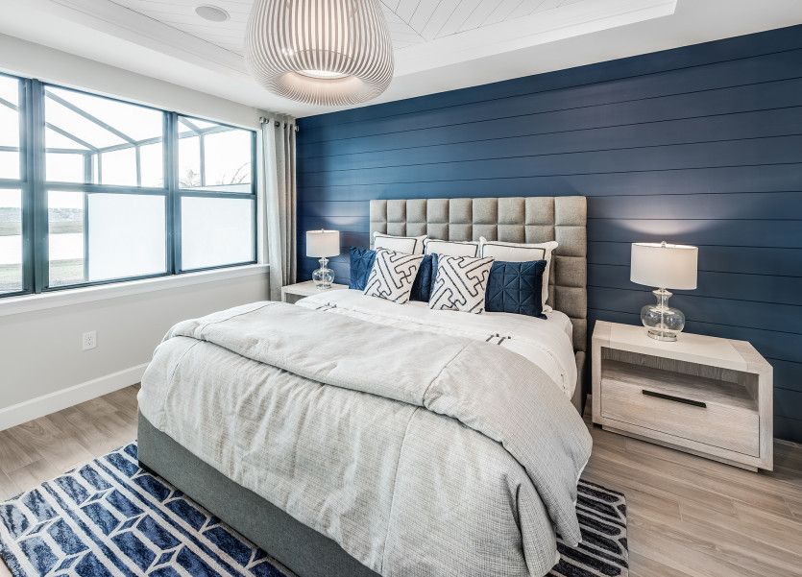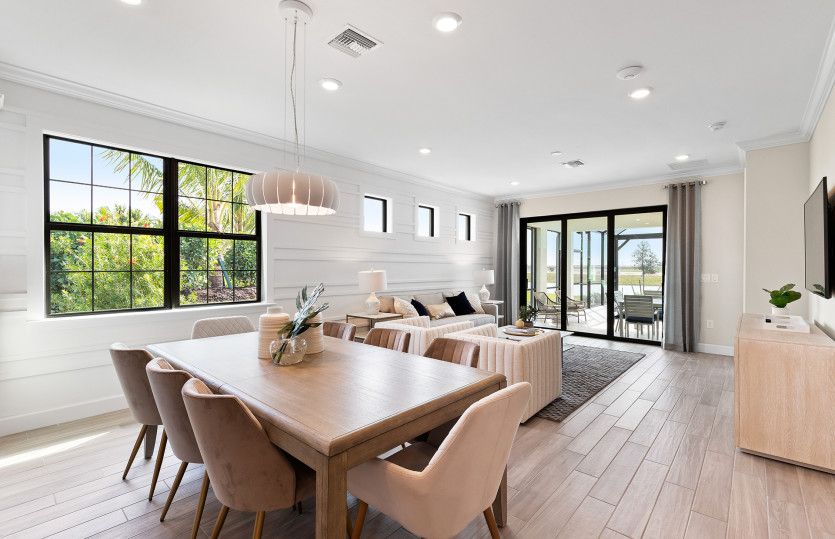Related Properties in This Community
| Name | Specs | Price |
|---|---|---|
 Venice Plan
Venice Plan
|
3 BR | 3 BA | 2 GR | 1,849 SQ FT | $358,999 |
 Trevi Plan
Trevi Plan
|
4 BR | 3 BA | 2 GR | 2,032 SQ FT | $362,999 |
 Tivoli Plan
Tivoli Plan
|
4 BR | 3 BA | 3 GR | 2,267 SQ FT | $380,999 |
 The Summerville II Plan
The Summerville II Plan
|
3 BR | 3 BA | 3 GR | 2,444 SQ FT | $408,999 |
 The Princeton II Plan
The Princeton II Plan
|
4 BR | 2 BA | 3 GR | 2,244 SQ FT | $383,999 |
 Marsala Plan
Marsala Plan
|
3 BR | 3 BA | 2 GR | 2,201 SQ FT | $383,999 |
 16548 Windsor Way (Summerwood)
16548 Windsor Way (Summerwood)
|
2 BR | 2 BA | 2 GR | 2,007 SQ FT | $375,189 |
 Summerwood Plan
Summerwood Plan
|
2 BR | 2 BA | 2 GR | 1,861 SQ FT | $415,990 |
 Stonewater Plan
Stonewater Plan
|
3 BR | 3 BA | 3 GR | 2,852 SQ FT | $539,990 |
 Pinnacle Plan
Pinnacle Plan
|
3 BR | 3 BA | 3 GR | 2,488 SQ FT | $502,990 |
 Palm Plan
Palm Plan
|
4 BR | 2 BA | 3 GR | 2,503 SQ FT | $502,990 |
 Martin Ray Plan
Martin Ray Plan
|
2 BR | 2 BA | 2 GR | 1,968 SQ FT | $415,990 |
 Kendrick Plan
Kendrick Plan
|
2 BR | 2 BA | 2 GR | 1,543 SQ FT | $359,990 |
 Ellenwood Plan
Ellenwood Plan
|
2 BR | 2 BA | 2 GR | 1,579 SQ FT | $365,990 |
 Dockside Plan
Dockside Plan
|
2 BR | 2.5 BA | 3 GR | 2,537 SQ FT | $507,990 |
 Abbeyville Plan
Abbeyville Plan
|
2 BR | 2 BA | 2 GR | 1,671 SQ FT | $408,990 |
 3123 Walnut Grove Lane (Summerwood)
available_now
3123 Walnut Grove Lane (Summerwood)
available_now
|
2 BR | 2 BA | 2 GR | 2,007 SQ FT | $406,415 |
 3044 Walnut Grove Lane (Summerwood)
3044 Walnut Grove Lane (Summerwood)
|
2 BR | 2 BA | 2 GR | 1,861 SQ FT | $393,340 |
 16145 Herons View Dr (Pinnacle)
16145 Herons View Dr (Pinnacle)
|
3 BR | 3 BA | 3 GR | 2,488 SQ FT | $481,965 |
 16052 Herons View Dr (Pinnacle)
16052 Herons View Dr (Pinnacle)
|
4 BR | 4 BA | 3 GR | 3,676 SQ FT | $458,249 |
| Name | Specs | Price |
Ellenwood
YOU'VE GOT QUESTIONS?
REWOW () CAN HELP
Home Info of Ellenwood
An open kitchen, connected dining area, and generous gathering room are front and center in the Ellenwood, a low-maintenance twin villa offering an open flow-through design. A flex room on this one-story home can easily convert to a den or third bedroom for guest, and the private owner's suite is the perfect retreat at the end of a busy day.
Home Highlights for Ellenwood
Information last updated on October 29, 2020
- Price: $214,990
- 1579 Square Feet
- Status: Plan
- 2 Bedrooms
- 2 Garages
- Zip: 33920
- 2 Full Bathrooms
- 1 Story
Plan Amenities included
- Master Bedroom Downstairs
Community Info
Upscale golf and relaxed, resort-style living await you at River Hall Country Club. This 1,500 acre master-planned community features new construction homes, nestled around natural preserves, lakes, and a Davis Love III masterpiece. Golf membership included at no up-front cost with every new home purchase. Our well-appointed home designs offer spacious gathering areas, perfect for entertaining.




