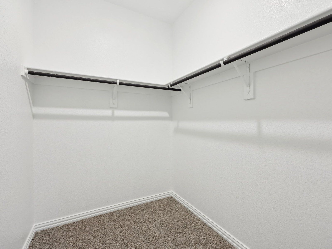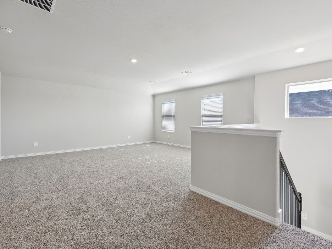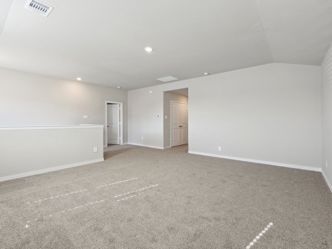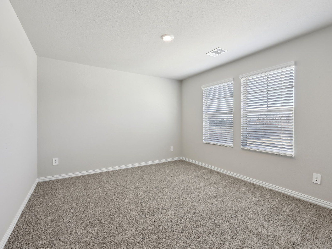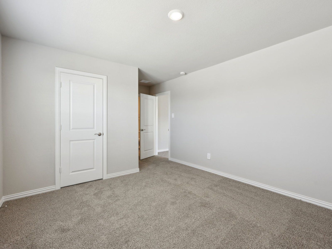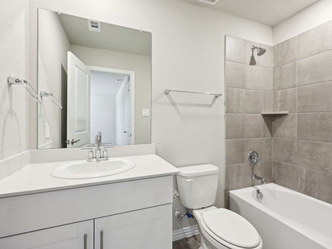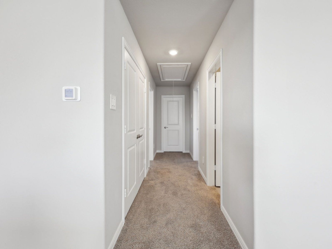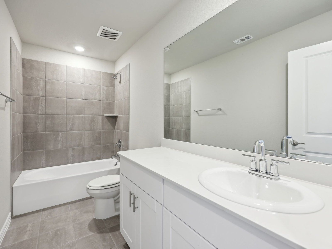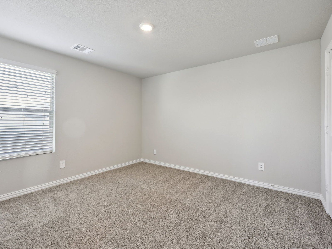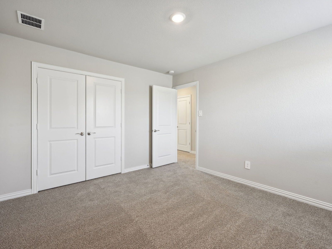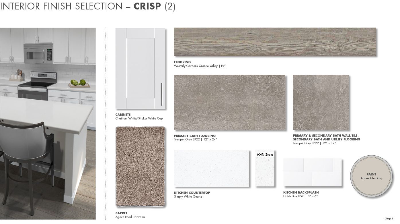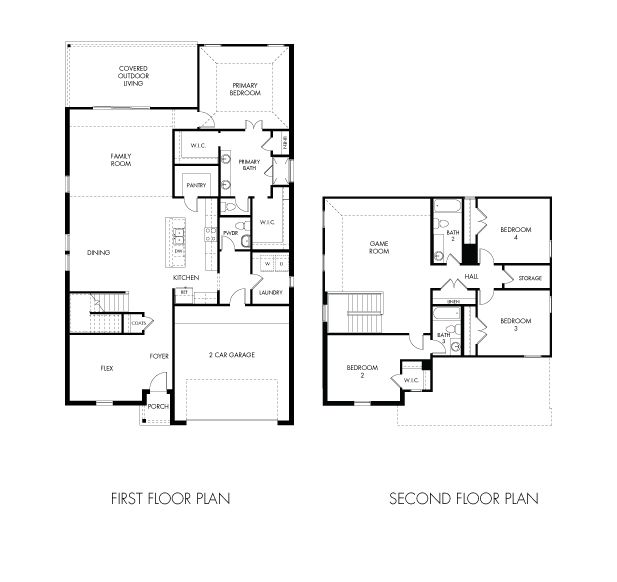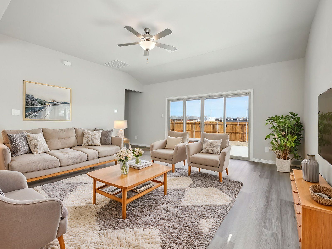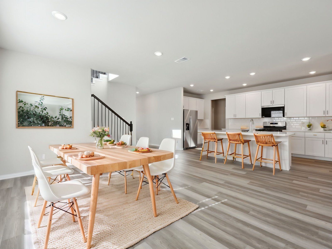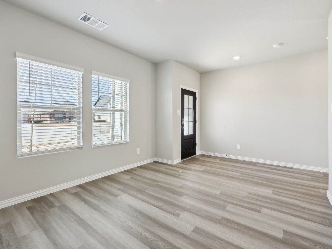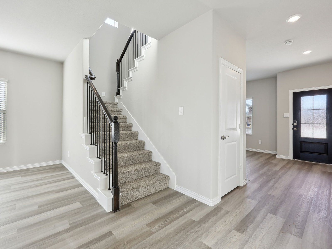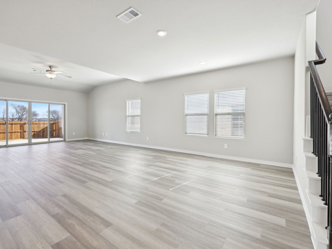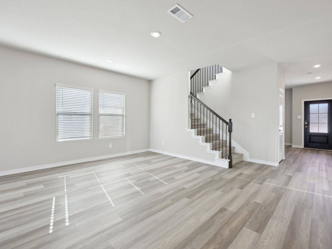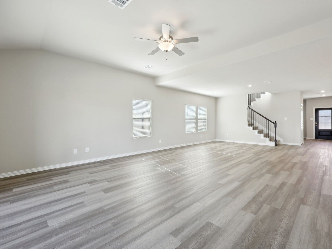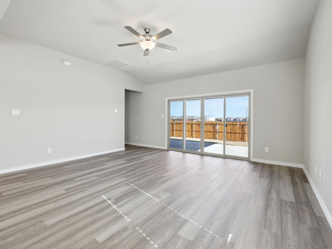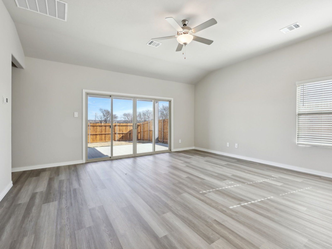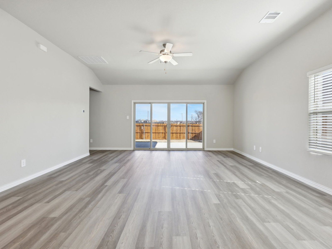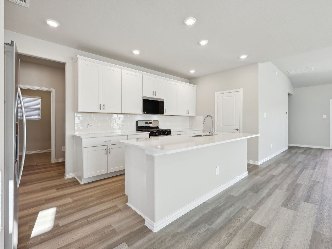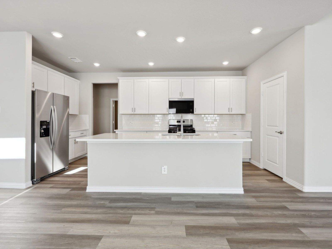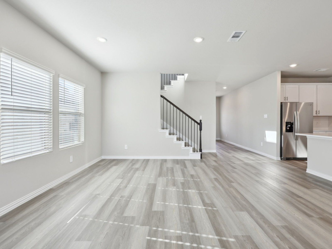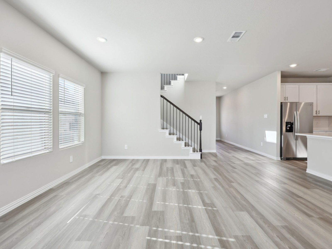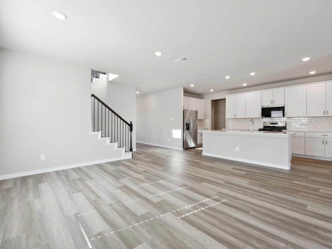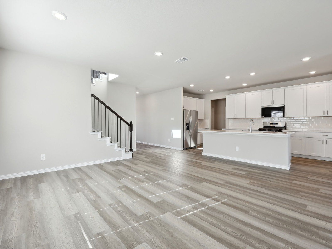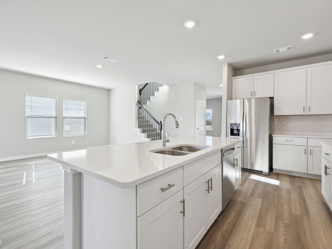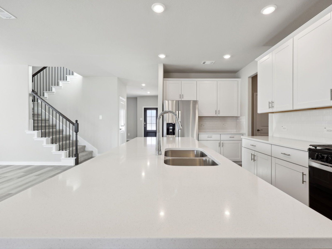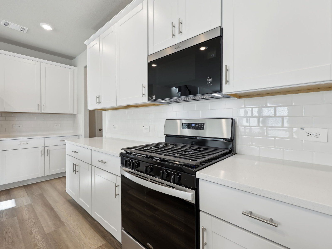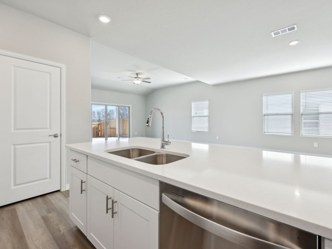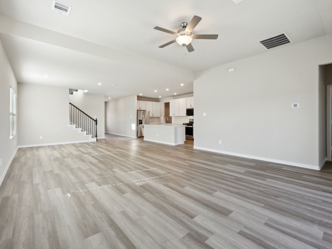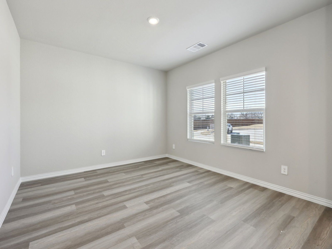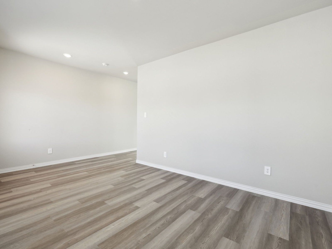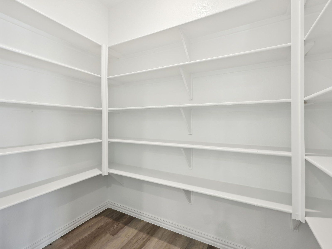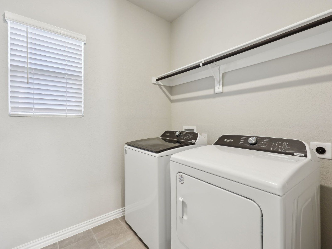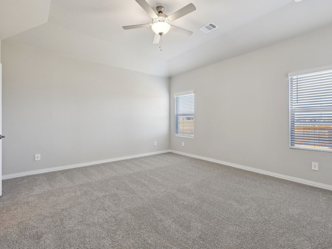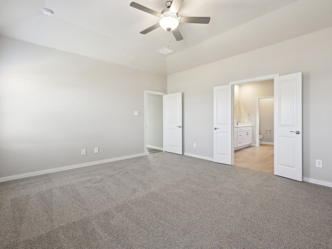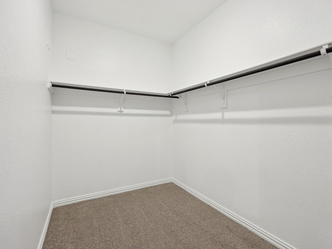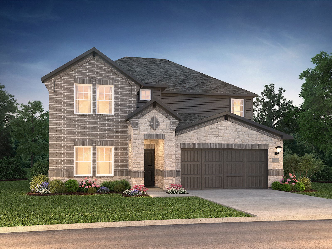Related Properties in This Community
| Name | Specs | Price |
|---|---|---|
 The Preston
The Preston
|
$306,490 | |
 Verbena
Verbena
|
$333,250 | |
 The Fitzhugh
The Fitzhugh
|
$307,826 | |
 Windward
Windward
|
$272,500 | |
 Westhaven
Westhaven
|
$292,140 | |
 The Oleander
The Oleander
|
$298,223 | |
 The Kessler
The Kessler
|
$354,486 | |
 The Greenville
The Greenville
|
$286,335 | |
 Starboard
Starboard
|
$324,130 | |
 Riverway
Riverway
|
$275,240 | |
 Lavaca
Lavaca
|
$355,610 | |
 Annapolis
Annapolis
|
$308,890 | |
 Magnolia IV Plan
Magnolia IV Plan
|
4 BR | 3.5 BA | 2 GR | 2,638 SQ FT | $327,490 |
 Willow II Plan
Willow II Plan
|
3 BR | 2 BA | 2 GR | 1,506 SQ FT | $242,490 |
 Magnolia III Plan
Magnolia III Plan
|
3 BR | 2.5 BA | 2 GR | 2,164 SQ FT | $302,490 |
 Hickory DEF Plan
Hickory DEF Plan
|
4 BR | 2 BA | 2 GR | 1,698 SQ FT | $250,490 |
 Grand Denmark Plan
Grand Denmark Plan
|
4 BR | 3 BA | 2 GR | 2,156 SQ FT | $282,490 |
 Denmark Plan
Denmark Plan
|
3 BR | 2 BA | 2 GR | 1,890 SQ FT | $260,490 |
 Cypress DEF Plan
Cypress DEF Plan
|
3 BR | 2 BA | 2 GR | 1,812 SQ FT | $254,490 |
 Cottonwood DEF Plan
Cottonwood DEF Plan
|
3 BR | 2 BA | 2 GR | 1,650 SQ FT | $247,490 |
 717 Navasota (Willow II)
717 Navasota (Willow II)
|
3 BR | 2 BA | 2 GR | 1,506 SQ FT | $254,723 |
 714 Navasota (Hickory DEF)
714 Navasota (Hickory DEF)
|
4 BR | 2 BA | 2 GR | 1,698 SQ FT | $260,228 |
 713 Navasota (Cypress DEF)
713 Navasota (Cypress DEF)
|
3 BR | 2 BA | 2 GR | 1,812 SQ FT | $262,636 |
 705 Navasota (Cottonwood DEF)
705 Navasota (Cottonwood DEF)
|
3 BR | 2 BA | 2 GR | 1,650 SQ FT | $259,085 |
 625 Comal (Cypress DEF)
625 Comal (Cypress DEF)
|
3 BR | 2 BA | 2 GR | 1,812 SQ FT | $262,321 |
| Name | Specs | Price |
The Woodside
Price from: $369,418Please call us for updated information!
YOU'VE GOT QUESTIONS?
REWOW () CAN HELP
Home Info of The Woodside
Try a new recipe in the Woodside's impressive kitchen, complete with a useful island and large pantry.White cabinets with white-toned quartz countertops, beige tone EVP flooring with light brown carpet.
Home Highlights for The Woodside
Information last updated on June 03, 2025
- Price: $369,418
- 3100 Square Feet
- Status: Completed
- 4 Bedrooms
- 2 Garages
- Zip: 75114
- 3.5 Bathrooms
- 2 Stories
- Move In Date December 2024
Plan Amenities included
- Primary Bedroom Downstairs
Community Info
Escape the bustle of the city without being too far from the action. Beat the summer heat at the neighborhood amenity center complete with a pool, kid's splash pad, and playground. Zoned for Crandall ISD, River Ridge offers six floor plans to fit your family’s lifestyle. We also build each home with energy-efficient features that cut down on utility bills so you can afford to do more living.*
Amenities
-
Health & Fitness
- Pool
-
Community Services
- Playground
-
Local Area Amenities
- Pond
- Webb Park
- Heartland Dog Park
- RPM Speedway
- Pupusas & Tacos To Go
- La Pradera Mexican Restaurant
Testimonials
"With careful research, we chose Meritage Homes as our builder because they offer modern energy efficient home designs at competitive costs. From initial layout decisions to specific design selections, the Meritage team surprised us with friendly and enthusiastic support."
Derek D., Sachse, TX
3/29/2018
"We are very pleased with our Meritage home purchase. We love our new home and are particularly pleased with our low utility bills, as the home is very well insulated and efficient."
Steve P., Keller, TX
3/29/2018
