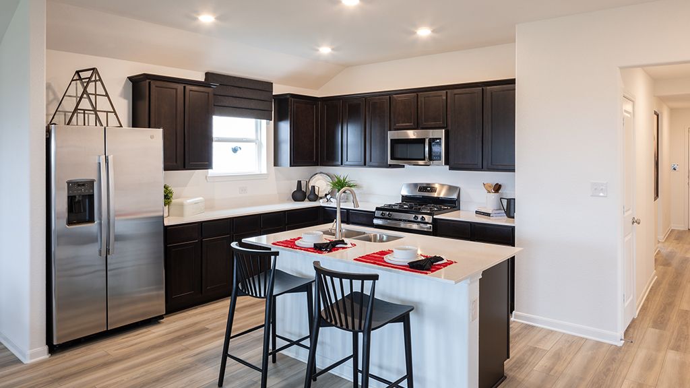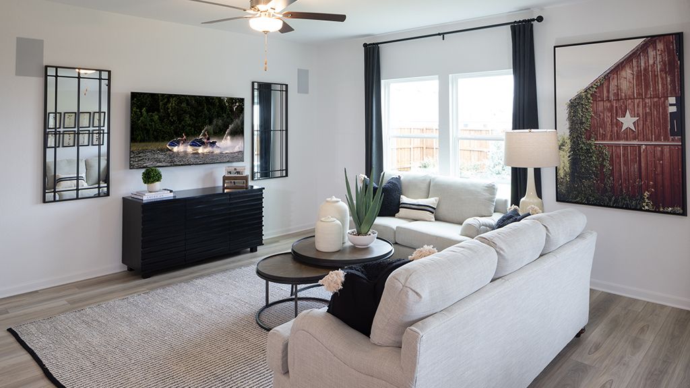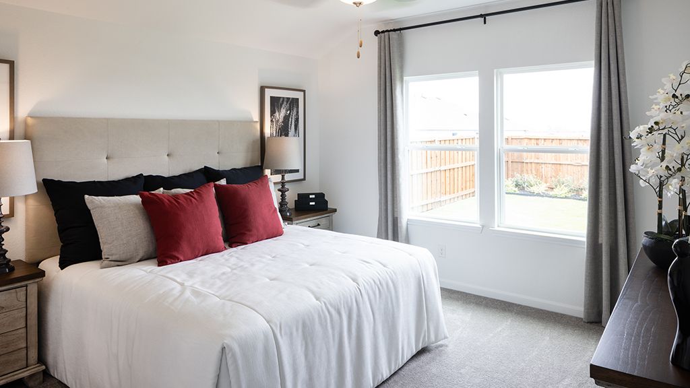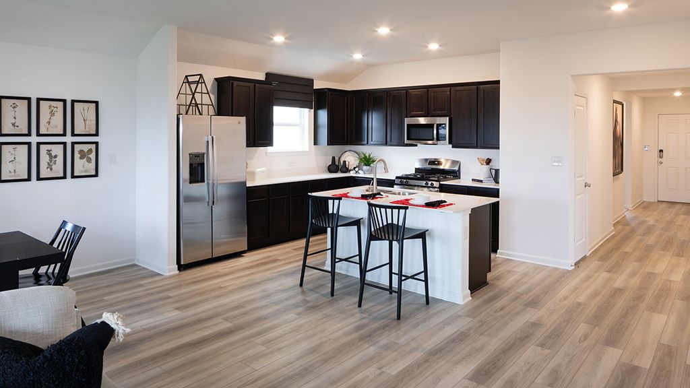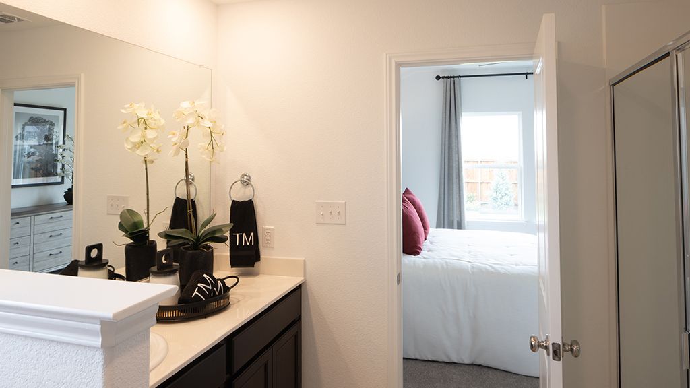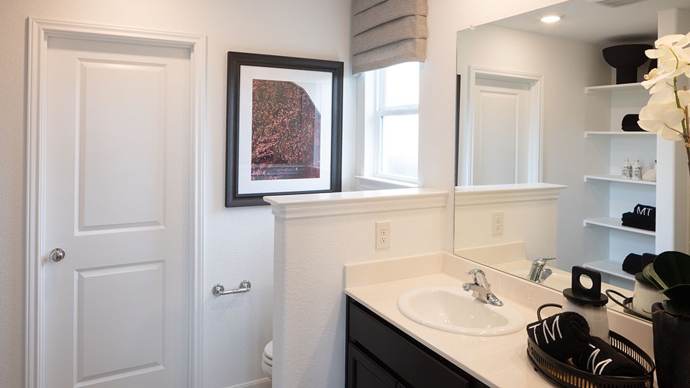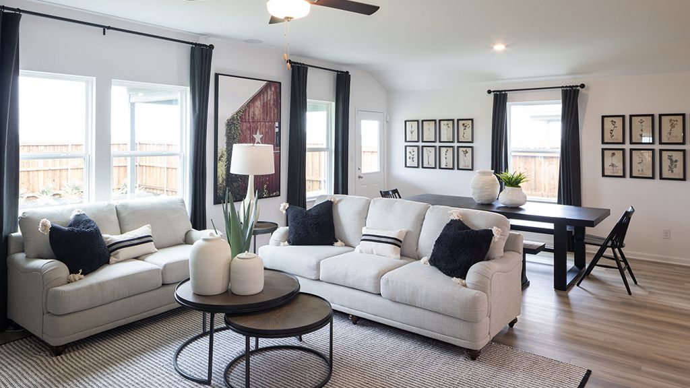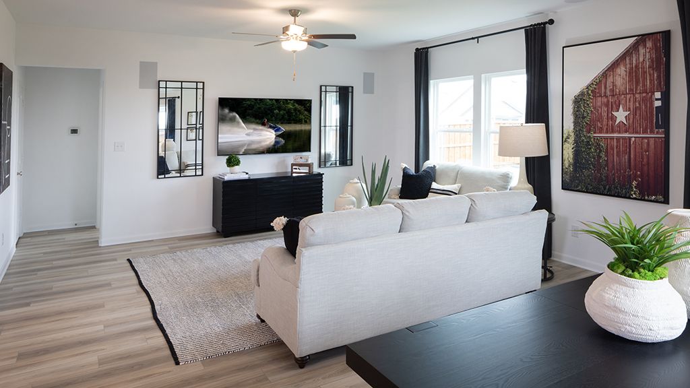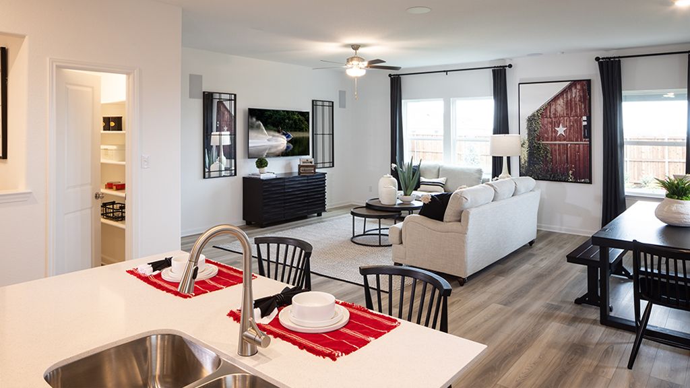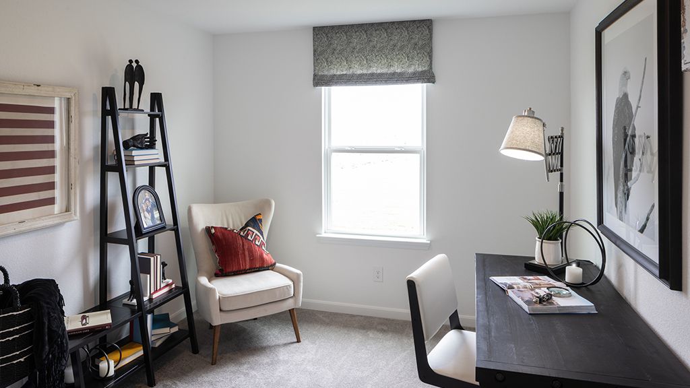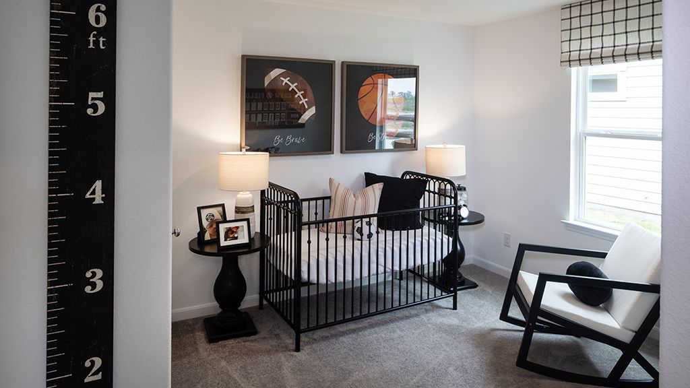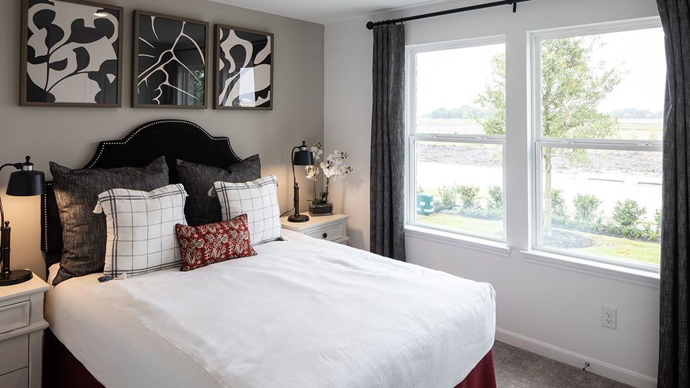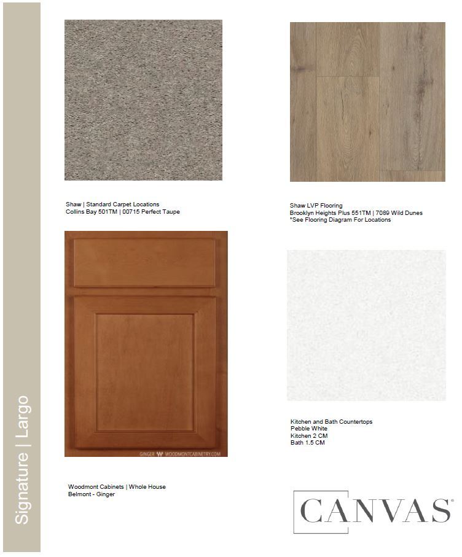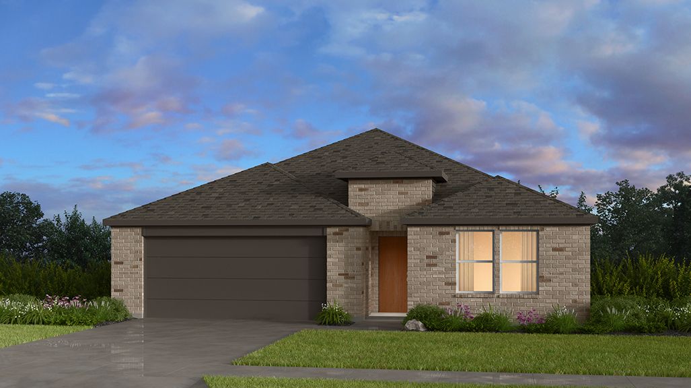Related Properties in This Community
| Name | Specs | Price |
|---|---|---|
 The Preston
The Preston
|
$306,490 | |
 Verbena
Verbena
|
$333,250 | |
 The Fitzhugh
The Fitzhugh
|
$307,826 | |
 Windward
Windward
|
$272,500 | |
 The Woodside
The Woodside
|
$369,418 | |
 The Oleander
The Oleander
|
$298,223 | |
 The Kessler
The Kessler
|
$354,486 | |
 The Greenville
The Greenville
|
$286,335 | |
 Starboard
Starboard
|
$324,130 | |
 Riverway
Riverway
|
$275,240 | |
 Lavaca
Lavaca
|
$355,610 | |
 Annapolis
Annapolis
|
$308,890 | |
 Magnolia IV Plan
Magnolia IV Plan
|
4 BR | 3.5 BA | 2 GR | 2,638 SQ FT | $327,490 |
 Willow II Plan
Willow II Plan
|
3 BR | 2 BA | 2 GR | 1,506 SQ FT | $242,490 |
 Magnolia III Plan
Magnolia III Plan
|
3 BR | 2.5 BA | 2 GR | 2,164 SQ FT | $302,490 |
 Hickory DEF Plan
Hickory DEF Plan
|
4 BR | 2 BA | 2 GR | 1,698 SQ FT | $250,490 |
 Grand Denmark Plan
Grand Denmark Plan
|
4 BR | 3 BA | 2 GR | 2,156 SQ FT | $282,490 |
 Denmark Plan
Denmark Plan
|
3 BR | 2 BA | 2 GR | 1,890 SQ FT | $260,490 |
 Cypress DEF Plan
Cypress DEF Plan
|
3 BR | 2 BA | 2 GR | 1,812 SQ FT | $254,490 |
 Cottonwood DEF Plan
Cottonwood DEF Plan
|
3 BR | 2 BA | 2 GR | 1,650 SQ FT | $247,490 |
 717 Navasota (Willow II)
717 Navasota (Willow II)
|
3 BR | 2 BA | 2 GR | 1,506 SQ FT | $254,723 |
 714 Navasota (Hickory DEF)
714 Navasota (Hickory DEF)
|
4 BR | 2 BA | 2 GR | 1,698 SQ FT | $260,228 |
 713 Navasota (Cypress DEF)
713 Navasota (Cypress DEF)
|
3 BR | 2 BA | 2 GR | 1,812 SQ FT | $262,636 |
 705 Navasota (Cottonwood DEF)
705 Navasota (Cottonwood DEF)
|
3 BR | 2 BA | 2 GR | 1,650 SQ FT | $259,085 |
 625 Comal (Cypress DEF)
625 Comal (Cypress DEF)
|
3 BR | 2 BA | 2 GR | 1,812 SQ FT | $262,321 |
| Name | Specs | Price |
Westhaven
Price from: $292,140Please call us for updated information!
YOU'VE GOT QUESTIONS?
REWOW () CAN HELP
Home Info of Westhaven
REPRESENTATIVE PHOTOS ADDED. The Westhaven is a bright, sprawling one-story home designed for easygoing living and effortless hosting. A spacious kitchen overlooks the dining and gathering rooms, making it a breeze to connect while you cook, celebrate, or simply catch up. The primary suite offers a peaceful retreat, while three additional bedrooms and a flexible space give you room to spread out and make it your own. With its open layout and welcoming vibe, the Westhaven is ready for all of life's best moments. MLS#20927340
Home Highlights for Westhaven
Information last updated on June 16, 2025
- Price: $292,140
- 1836 Square Feet
- Status: Completed
- 4 Bedrooms
- 2 Garages
- Zip: 75114
- 2 Bathrooms
- 1 Story
- Move In Date June 2025
Plan Amenities included
- Primary Bedroom Downstairs
Community Info
Crandall, TX, where wide open spaces abound, and neighbors become friends. If you’re searching for a community that cares for one another, you’ll find just that at River Ridge. Here, discover distinctive floor plans, stunning streetscapes and new, outstanding amenities! Socialize in the amenity center. Take a dip in the shimmering resort-style pool. Let little ones’ imaginations soar at the playground. Go fishing at the the stocked pond. Located off 175, Dallas and Kaufman are short drives away. Choose from homes with up to 5 bedrooms, 3 bathrooms and 2,612 square feet. More below!
Amenities
-
Health & Fitness
- Pool
-
Community Services
- Playground
-
Local Area Amenities
- Pond
-
Social Activities
- Club House
