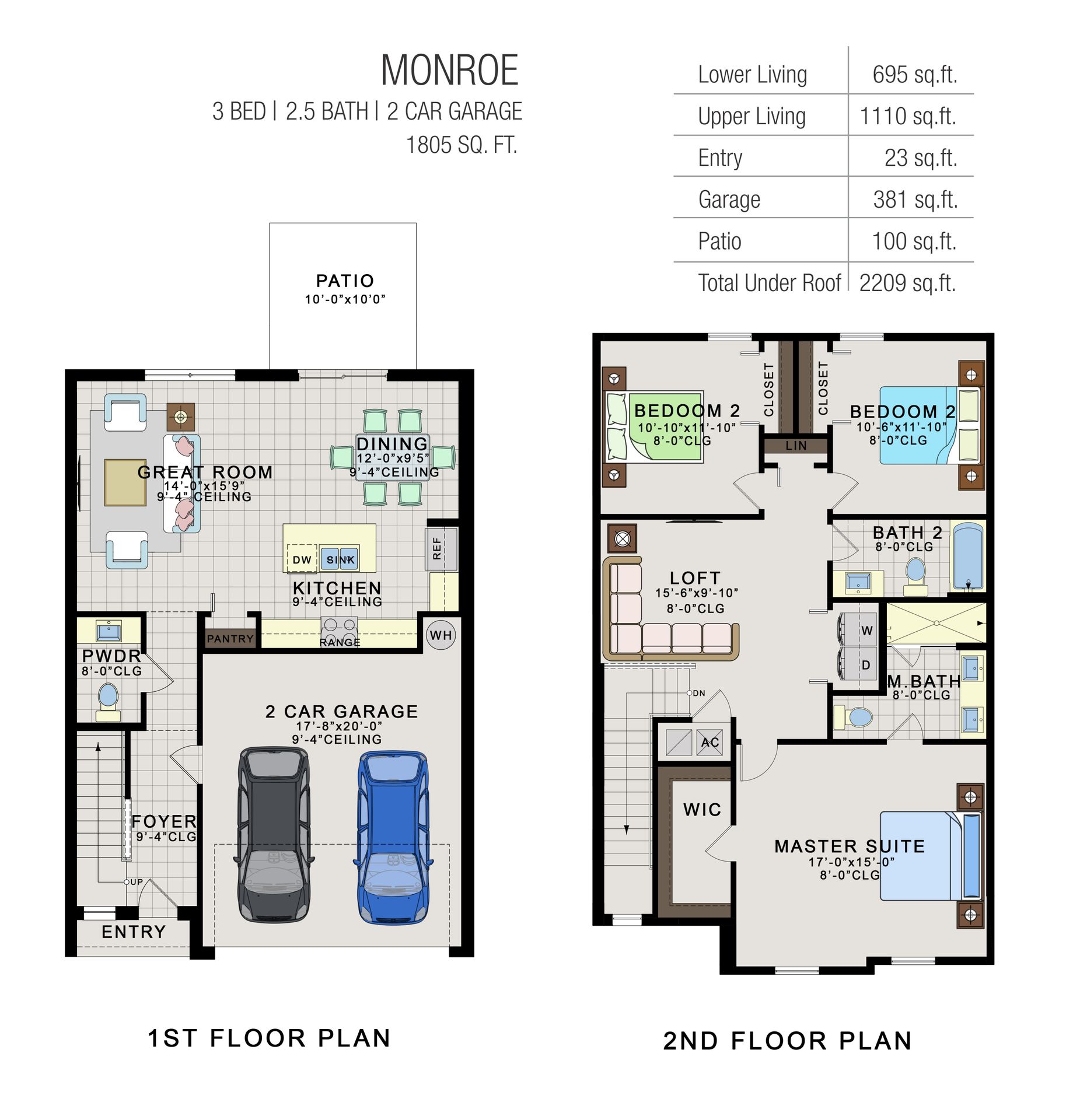Related Properties in This Community
| Name | Specs | Price |
|---|---|---|
 The Wisteria
The Wisteria
|
$319,990 | |
 The Wildflower
The Wildflower
|
$269,990 | |
 The Redbud
The Redbud
|
$334,990 | |
 The Woodland
The Woodland
|
$264,990 | |
 The Sweetwater
The Sweetwater
|
$264,990 | |
 The Newcastle
The Newcastle
|
$244,990 | |
 The Lowry
The Lowry
|
$279,990 | |
 The Auburn
The Auburn
|
$297,807 | |
 Zion Plan
Zion Plan
|
4 BR | 3.5 BA | 2 GR | 3,686 SQ FT | $788,900 |
 Patterson Plan
Patterson Plan
|
7 BR | 6 BA | 3 GR | 5,234 SQ FT | $934,900 |
 Lincoln Plan
Lincoln Plan
|
3 BR | 3.5 BA | 3 GR | 2,862 SQ FT | $703,900 |
 Humboldt Plan
Humboldt Plan
|
4 BR | 4 BA | 3 GR | 3,502 SQ FT | $836,900 |
 Forsyth Plan
Forsyth Plan
|
5 BR | 4.5 BA | 3 GR | 4,720 SQ FT | $910,900 |
 Encanto Plan
Encanto Plan
|
4 BR | 3.5 BA | 3 GR | 4,120 SQ FT | $882,900 |
 Desoto Plan
Desoto Plan
|
4 BR | 3.5 BA | 2 GR | 3,134 SQ FT | $713,900 |
 Acadia Plan
Acadia Plan
|
4 BR | 3.5 BA | 2 GR | 3,992 SQ FT | $872,900 |
 34038 Torrent Lane (Zion)
34038 Torrent Lane (Zion)
|
5 BR | 4 BA | 3 GR | 3,962 SQ FT | $1,046,813 |
 34026 Torrent Lane (Acadia)
34026 Torrent Lane (Acadia)
|
4 BR | 3.5 BA | 2 GR | 4,052 SQ FT | $1,025,568 |
 2689 Yacht Place (Humboldt)
2689 Yacht Place (Humboldt)
|
4 BR | 4 BA | 3 GR | 3,502 SQ FT | $1,076,118 |
 2678 Alluvial Way (Patterson)
2678 Alluvial Way (Patterson)
|
6 BR | 6 BA | 3 GR | 5,234 SQ FT | $1,140,744 |
 2652 Alluvial Way (Encanto)
2652 Alluvial Way (Encanto)
|
4 BR | 4 BA | 3 GR | 4,120 SQ FT | $1,049,767 |
 2636 Yacht Place (Acadia)
2636 Yacht Place (Acadia)
|
4 BR | 3.5 BA | 2 GR | 4,347 SQ FT | $1,056,122 |
 Residence 2282 Plan
Residence 2282 Plan
|
3 BR | 2.5 BA | 3 GR | 2,282 SQ FT | $321,990 |
 Residence 2050 Plan
Residence 2050 Plan
|
4 BR | 2 BA | 3 GR | 2,050 SQ FT | $303,990 |
 Residence 1858 Plan
Residence 1858 Plan
|
3 BR | 2 BA | 2 GR | 1,858 SQ FT | $292,990 |
 Residence 1617 Plan
Residence 1617 Plan
|
3 BR | 2 BA | 2 GR | 1,617 SQ FT | $263,990 |
 513 Wagon Wheel (Residence 1617)
513 Wagon Wheel (Residence 1617)
|
3 BR | 2 BA | 2 GR | 1,617 SQ FT | $287,880 |
 1665 Dianne Drive (Residence 1617)
1665 Dianne Drive (Residence 1617)
|
3 BR | 2 BA | 3 GR | | $294,195 |
 1664 Dianne Drive (Residence 1617)
1664 Dianne Drive (Residence 1617)
|
3 BR | 2 BA | 3 GR | | $292,570 |
 Wekiva Plan
Wekiva Plan
|
| 0.5 BA | 1 GR | 1,476 SQ FT | $324,990 |
 St Johns Plan
St Johns Plan
|
3 BR | 2.5 BA | 2 GR | 1,805 SQ FT | $364,990 |
 Residence 2282
Residence 2282
|
3 Beds| 2 Full Baths, 1 Half Bath| 2282 Sq.Ft | $321,990 |
 Residence 2050
Residence 2050
|
4 Beds| 2 Full Baths| 2050 Sq.Ft | $303,990 |
 Residence 1858
Residence 1858
|
3 Beds| 2 Full Baths| 1858 Sq.Ft | $292,990 |
 Residence 1617
Residence 1617
|
3 Beds| 2 Full Baths| 1617 Sq.Ft | $263,990 |
 (Contact agent for address) Residence 1617
(Contact agent for address) Residence 1617
|
3 Beds| 2 Full Bath | $292,570 |
| Name | Specs | Price |
Monroe Plan
Price from: $351,990Please call us for updated information!
YOU'VE GOT QUESTIONS?
REWOW () CAN HELP
Monroe Plan Info
Monroe (1805 sq. ft.) is a home with 0 bedrooms, 2.5 bathrooms and 2-car garage.
Ready to Build
Build the home of your dreams with the Monroe plan by selecting your favorite options. For the best selection, pick your lot in River's Edge today!
Community Info
More Info About River's Edge
We’re not one of those massive corporations with principals located in a big metropolitan city. At Bellavista Homes, we’re local, and all of our executives live right here in Central Florida. Because of that, everyone within our walls truly listens to you. Together, we connect with you and navigate you through the map of the home-buying process. We’re on top of our game and stay one step ahead so there are no bumps in the road along the way. The ride with us will always be stress-free and smooth. We’re conversational and open and will never make you feel pressured. We even tailor the conversation to whatever floats your boat—we can communicate by phone, email or text. Are you ready? Let’s hit the road and find a house that you can call home.
Amenities
Schools Near River's Edge
- Seminole Co SD
Actual schools may vary. Contact the builder for more information.

