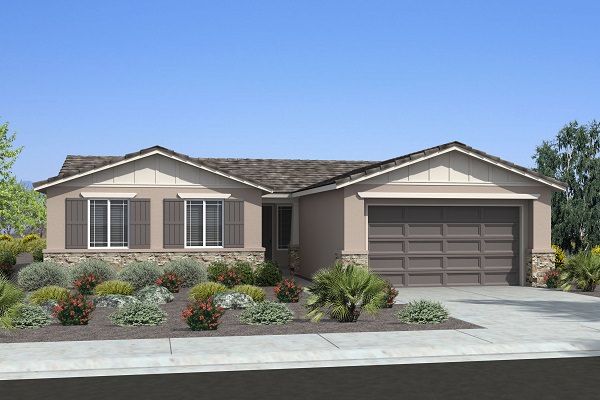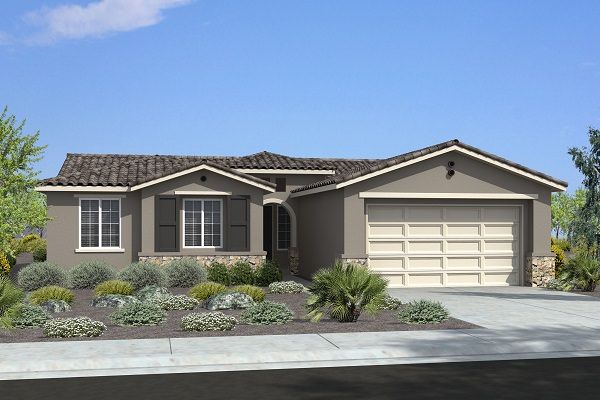Related Properties in This Community
| Name | Specs | Price |
|---|---|---|
 The Wisteria
The Wisteria
|
$319,990 | |
 The Wildflower
The Wildflower
|
$269,990 | |
 The Redbud
The Redbud
|
$334,990 | |
 The Woodland
The Woodland
|
$264,990 | |
 The Sweetwater
The Sweetwater
|
$264,990 | |
 The Newcastle
The Newcastle
|
$244,990 | |
 The Lowry
The Lowry
|
$279,990 | |
 The Auburn
The Auburn
|
$297,807 | |
 Zion Plan
Zion Plan
|
4 BR | 3.5 BA | 2 GR | 3,686 SQ FT | $788,900 |
 Patterson Plan
Patterson Plan
|
7 BR | 6 BA | 3 GR | 5,234 SQ FT | $934,900 |
 Lincoln Plan
Lincoln Plan
|
3 BR | 3.5 BA | 3 GR | 2,862 SQ FT | $703,900 |
 Humboldt Plan
Humboldt Plan
|
4 BR | 4 BA | 3 GR | 3,502 SQ FT | $836,900 |
 Forsyth Plan
Forsyth Plan
|
5 BR | 4.5 BA | 3 GR | 4,720 SQ FT | $910,900 |
 Encanto Plan
Encanto Plan
|
4 BR | 3.5 BA | 3 GR | 4,120 SQ FT | $882,900 |
 Desoto Plan
Desoto Plan
|
4 BR | 3.5 BA | 2 GR | 3,134 SQ FT | $713,900 |
 Acadia Plan
Acadia Plan
|
4 BR | 3.5 BA | 2 GR | 3,992 SQ FT | $872,900 |
 34038 Torrent Lane (Zion)
34038 Torrent Lane (Zion)
|
5 BR | 4 BA | 3 GR | 3,962 SQ FT | $1,046,813 |
 34026 Torrent Lane (Acadia)
34026 Torrent Lane (Acadia)
|
4 BR | 3.5 BA | 2 GR | 4,052 SQ FT | $1,025,568 |
 2689 Yacht Place (Humboldt)
2689 Yacht Place (Humboldt)
|
4 BR | 4 BA | 3 GR | 3,502 SQ FT | $1,076,118 |
 2678 Alluvial Way (Patterson)
2678 Alluvial Way (Patterson)
|
6 BR | 6 BA | 3 GR | 5,234 SQ FT | $1,140,744 |
 2652 Alluvial Way (Encanto)
2652 Alluvial Way (Encanto)
|
4 BR | 4 BA | 3 GR | 4,120 SQ FT | $1,049,767 |
 2636 Yacht Place (Acadia)
2636 Yacht Place (Acadia)
|
4 BR | 3.5 BA | 2 GR | 4,347 SQ FT | $1,056,122 |
 Residence 2282 Plan
Residence 2282 Plan
|
3 BR | 2.5 BA | 3 GR | 2,282 SQ FT | $321,990 |
 Residence 2050 Plan
Residence 2050 Plan
|
4 BR | 2 BA | 3 GR | 2,050 SQ FT | $303,990 |
 Residence 1858 Plan
Residence 1858 Plan
|
3 BR | 2 BA | 2 GR | 1,858 SQ FT | $292,990 |
 Residence 1617 Plan
Residence 1617 Plan
|
3 BR | 2 BA | 2 GR | 1,617 SQ FT | $263,990 |
 513 Wagon Wheel (Residence 1617)
513 Wagon Wheel (Residence 1617)
|
3 BR | 2 BA | 2 GR | 1,617 SQ FT | $287,880 |
 1665 Dianne Drive (Residence 1617)
1665 Dianne Drive (Residence 1617)
|
3 BR | 2 BA | 3 GR | | $294,195 |
 1664 Dianne Drive (Residence 1617)
1664 Dianne Drive (Residence 1617)
|
3 BR | 2 BA | 3 GR | | $292,570 |
 Wekiva Plan
Wekiva Plan
|
| 0.5 BA | 1 GR | 1,476 SQ FT | $324,990 |
 St Johns Plan
St Johns Plan
|
3 BR | 2.5 BA | 2 GR | 1,805 SQ FT | $364,990 |
 Monroe Plan
Monroe Plan
|
Studio BR | | 2 GR | 1,805 SQ FT | $351,990 |
 Residence 2282
Residence 2282
|
3 Beds| 2 Full Baths, 1 Half Bath| 2282 Sq.Ft | $321,990 |
 Residence 2050
Residence 2050
|
4 Beds| 2 Full Baths| 2050 Sq.Ft | $303,990 |
 Residence 1858
Residence 1858
|
3 Beds| 2 Full Baths| 1858 Sq.Ft | $292,990 |
 (Contact agent for address) Residence 1617
(Contact agent for address) Residence 1617
|
3 Beds| 2 Full Bath | $292,570 |
| Name | Specs | Price |
Residence 1617
Price from: $263,990Please call us for updated information!
YOU'VE GOT QUESTIONS?
REWOW () CAN HELP
Home Info of Residence 1617
1617 sqft 3 bedroom, 2 bath w/Den. 2 car garage w/optional extended 2 car garage or optional 3 car garage with added storage.
Home Highlights for Residence 1617
Information last updated on November 02, 2020
- Price: $263,990
- 1617 Square Feet
- Status: Plan
- 3 Bedrooms
- 2 Garages
- Zip: 86442
- 2 Full Bathrooms
- 1 Story
Living area included
- Dining Room
- Family Room
Community Info
NEWLY FURNISHED MODELS NOW OPEN! Situated close to the sparkling waters of the Colorado River with breathtaking views of the Black Mountains and just 20 minutes from Lake Mohave, River’s Edge offers a neighborhood one would be proud to call “Home.” Located just minutes from the area’s premier public park (complete with sports fields and boat launch facilities), nearby schools, shopping and retail, this community’s ideal location is within the city limits of Bullhead City, Arizona. Visit Laughlin with it's fantastic restaurants,entertainment and casinos located right across the river from River's Edge. River’s Edge features 4 beautifully designed single story homes with dynamic floor plans & exteriors, along with amenities designed for today’s selective home buyer in mind. In addition, the area’s biking and hiking trails, fishing and boating opportunities, and local entertainment, make River’s Edge the perfect place to call “Home.” Stop by and visit us in Bullhead City today, one of Forbes Magazine's TOP five cities to live!
Amenities
-
Local Area Amenities
- Situated close to the sparkling waters of the Colorado River
- Breathtaking views of the Black Mountains
- Just minutes from the area's premier public park (complete with sports fields and boat launch facilities).
- The area has biking and hiking trails, fishing and boating opportunities, and local entertainment.





