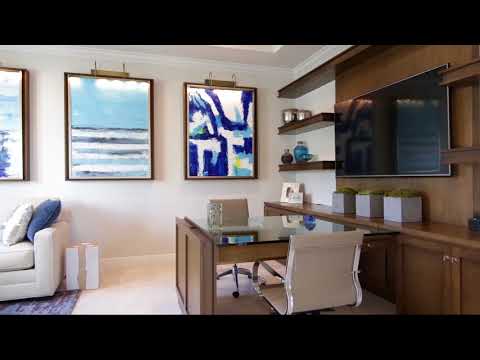Related Properties in This Community
| Name | Specs | Price |
|---|---|---|
 Ternbridge II Plan
Ternbridge II Plan
|
5 BR | 5 BA | 3 GR | 4,677 SQ FT | $1,962,995 |
 San Lucia Plan
San Lucia Plan
|
4 BR | 3.5 BA | 2 GR | 3,973 SQ FT | $1,856,995 |
 San Giorgio Plan
San Giorgio Plan
|
3 BR | 3.5 BA | 3 GR | 3,565 SQ FT | $1,808,995 |
 Portland II Plan
Portland II Plan
|
4 BR | 4.5 BA | 3 GR | 3,696 SQ FT | $1,536,995 |
 Dalenna II Plan
Dalenna II Plan
|
5 BR | 4.5 BA | 3 GR | 4,328 SQ FT | $1,966,995 |
 Callahan Plan
Callahan Plan
|
5 BR | 5.5 BA | 3 GR | 4,594 SQ FT | $1,987,995 |
 6950 Northwest 28th Avenue (San Giorgio)
6950 Northwest 28th Avenue (San Giorgio)
|
3 BR | 3.5 BA | 3 GR | 3,700 SQ FT | $1,383,995 |
 (Contact agent for address) San Giorgio
(Contact agent for address) San Giorgio
|
3 Beds| 3 Full Baths, 1 Half Bath| 3700 Sq.Ft | $1,381,995 |
 San Lucia
San Lucia
|
4 Beds| 3 Full Baths, 1 Half Bath| 3973 Sq.Ft | $1,224,995 |
 San Giorgio
San Giorgio
|
3 Beds| 3 Full Baths, 1 Half Bath| 3565 Sq.Ft | $1,181,995 |
 Ternbridge II
Ternbridge II
|
5 Beds| 5 Full Baths| 4677 Sq.Ft | $1,299,995 |
 Portland II
Portland II
|
4 Beds| 4 Full Baths, 1 Half Bath| 3696 Sq.Ft | $1,229,995 |
 Dalenna II
Dalenna II
|
5 Beds| 4 Full Baths, 1 Half Bath| 4328 Sq.Ft | $1,247,995 |
| Name | Specs | Price |
Callahan
Price from: $1,299,995Please call us for updated information!
YOU'VE GOT QUESTIONS?
REWOW () CAN HELP
Home Info of Callahan
The Callahan's covered entryway, double-door entrance and impressive two-story foyer flow into the spacious formal dining and living rooms. The adjacent great room opens to the large casual dining area and sunlit gourmet kitchen, with its large island and ample pantry cabinets. The first floor also features conveniences such as a office/guest bedroom adjacent to the entrance, and an additional guest/bedroom. The palatial ground floor primary bedroom suite with direct access to the covered lanai provides complete privacy, and includes a large walk-in closet and private primary bath with a Roman tub and a shower with seat. The second floor loft and additional bedrooms overlook the formal living and dining rooms below.
Home Highlights for Callahan
Information last updated on November 08, 2020
- Price: $1,299,995
- 4594 Square Feet
- Status: Plan
- 5 Bedrooms
- 3 Garages
- Zip: 33496
- 5 Full Bathrooms, 1 Half Bathroom
- 2 Stories
Living area included
- Living Room
Plan Amenities included
- Master Bedroom Downstairs
Community Info
The Heritage Collection at Royal Palm Polo features new construction, one- and two-story home designs with unique architectural appointments, outstanding included features, and hundreds of options to personalize your dream home. Residents will experience the ultimate Florida lifestyle at the private Residents' Club with a state-of-the-art fitness center, resort-style pool, and tennis courts.
Amenities
-
Health & Fitness
- Tennis
- Pool
-
Community Services
- Play Ground
- An exclusive gated community in the heart of Boca Raton
- Homes ranging from 3,500 to over 4,700 square feet
- Offers 73' home sites, many with lake views
- Luxury features include Sub-Zero and Wolf appliances, Saturnia marble in living areas, swimming pool, and more
- Located just minutes from Atlantic Ocean beaches, shopping, dining, and cultural and recreational attractions
-
Social Activities
- Club House










