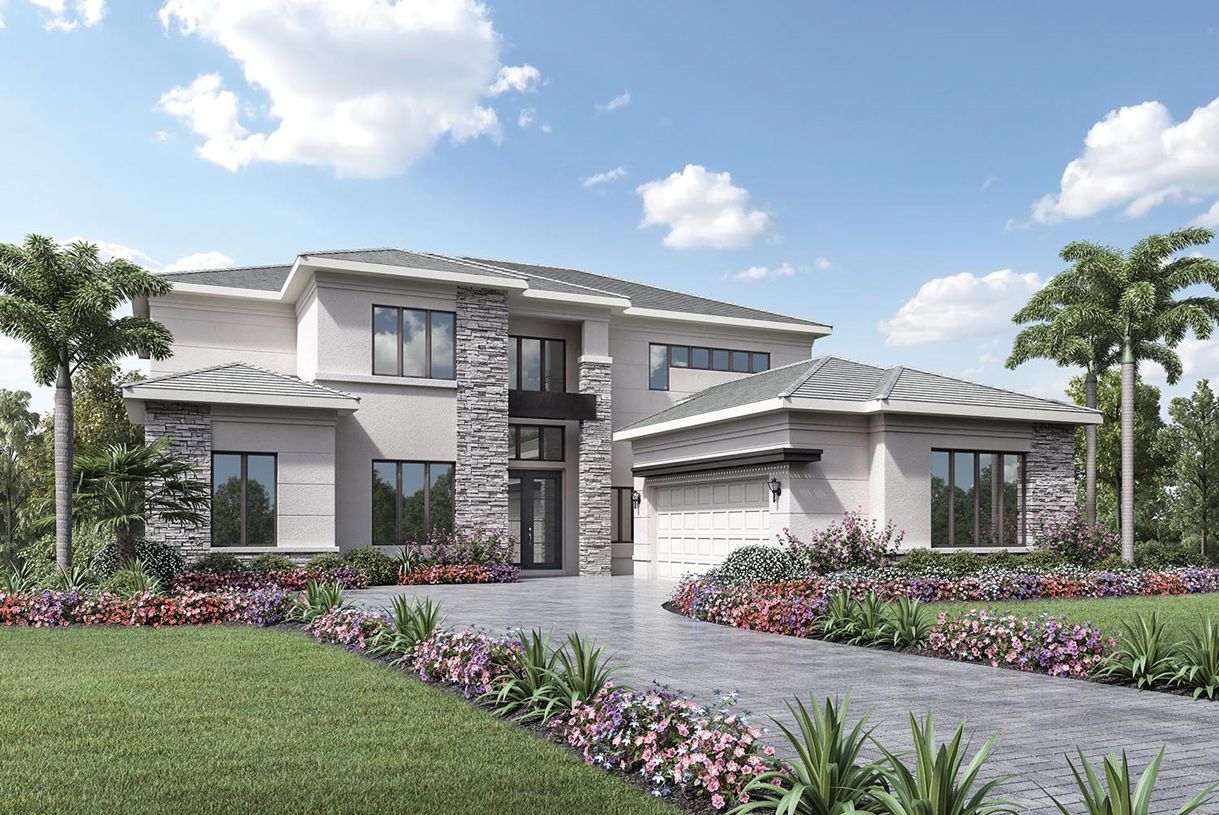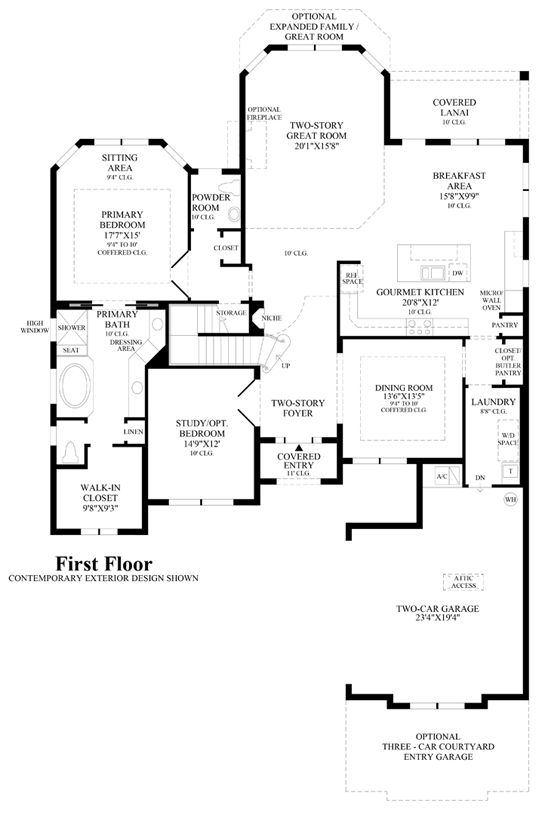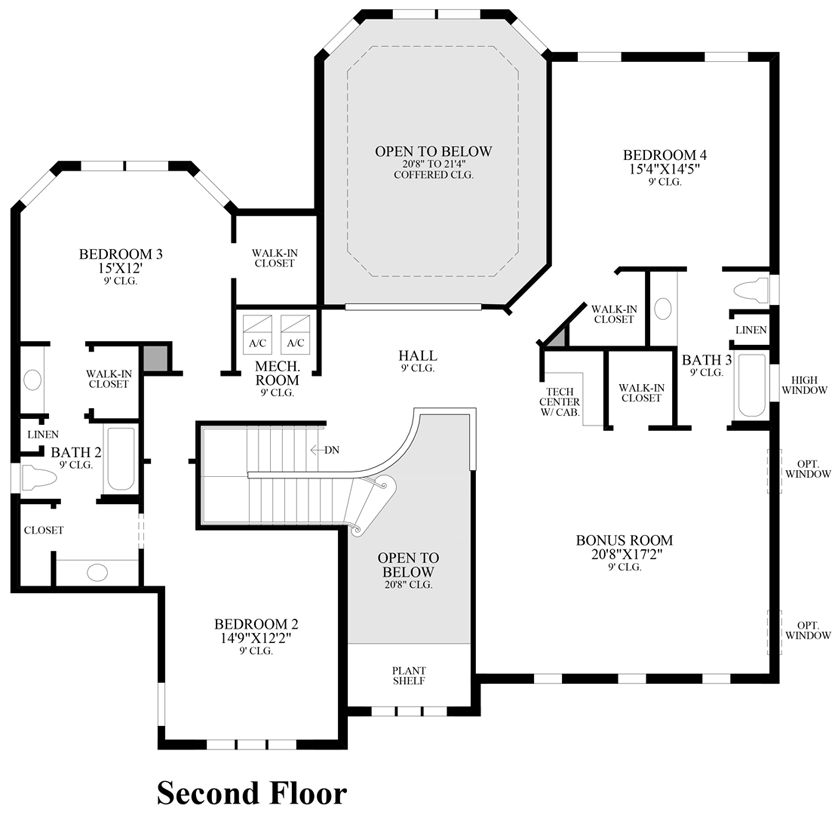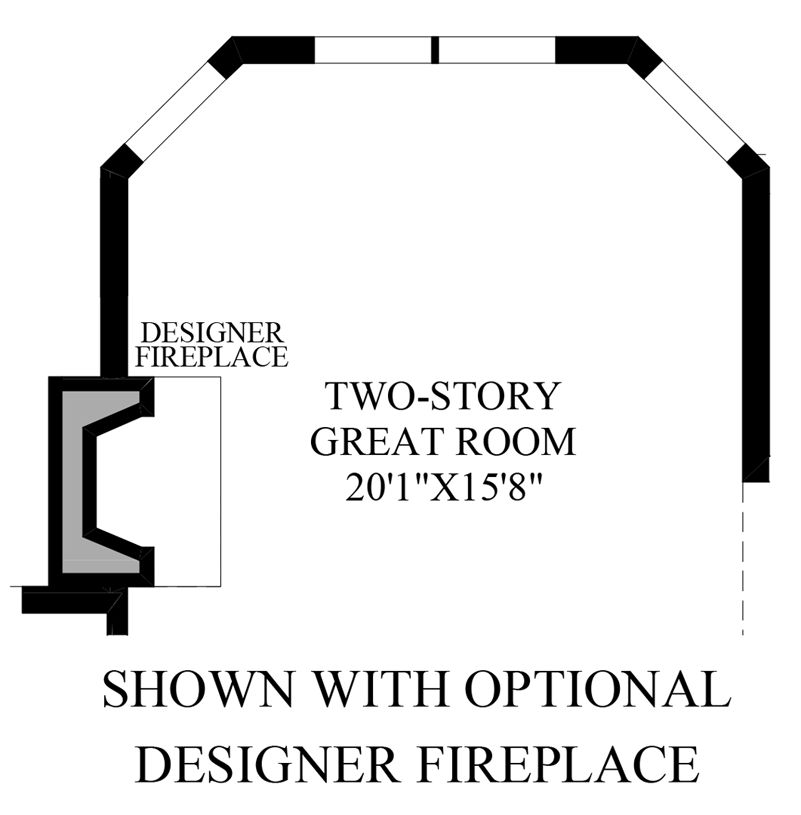Related Properties in This Community
| Name | Specs | Price |
|---|---|---|
 Ternbridge II Plan
Ternbridge II Plan
|
5 BR | 5 BA | 3 GR | 4,677 SQ FT | $1,962,995 |
 San Giorgio Plan
San Giorgio Plan
|
3 BR | 3.5 BA | 3 GR | 3,565 SQ FT | $1,808,995 |
 Portland II Plan
Portland II Plan
|
4 BR | 4.5 BA | 3 GR | 3,696 SQ FT | $1,536,995 |
 Dalenna II Plan
Dalenna II Plan
|
5 BR | 4.5 BA | 3 GR | 4,328 SQ FT | $1,966,995 |
 Callahan Plan
Callahan Plan
|
5 BR | 5.5 BA | 3 GR | 4,594 SQ FT | $1,987,995 |
 6950 Northwest 28th Avenue (San Giorgio)
6950 Northwest 28th Avenue (San Giorgio)
|
3 BR | 3.5 BA | 3 GR | 3,700 SQ FT | $1,383,995 |
 (Contact agent for address) San Giorgio
(Contact agent for address) San Giorgio
|
3 Beds| 3 Full Baths, 1 Half Bath| 3700 Sq.Ft | $1,381,995 |
 San Lucia
San Lucia
|
4 Beds| 3 Full Baths, 1 Half Bath| 3973 Sq.Ft | $1,224,995 |
 San Giorgio
San Giorgio
|
3 Beds| 3 Full Baths, 1 Half Bath| 3565 Sq.Ft | $1,181,995 |
 Ternbridge II
Ternbridge II
|
5 Beds| 5 Full Baths| 4677 Sq.Ft | $1,299,995 |
 Portland II
Portland II
|
4 Beds| 4 Full Baths, 1 Half Bath| 3696 Sq.Ft | $1,229,995 |
 Callahan
Callahan
|
5 Beds| 5 Full Baths, 1 Half Bath| 4594 Sq.Ft | $1,299,995 |
 Dalenna II
Dalenna II
|
5 Beds| 4 Full Baths, 1 Half Bath| 4328 Sq.Ft | $1,247,995 |
| Name | Specs | Price |
San Lucia Plan
Price from: $1,856,995Please call us for updated information!
YOU'VE GOT QUESTIONS?
REWOW () CAN HELP
San Lucia Plan Info
The first floor primary bedroom suite accessible through double doors in this San Lucia floor plan features an impressive bay window, sitting area and a spa-inspired primary bathroom with an oversize walk-in closet. The two-story foyer showcases a beautifully curved staircase, niches and views to the grand two-story great room. An open concept gourmet kitchen overlooks the casual dining area with access to the covered lanai and direct access to the great room. Second floor living features a sizeable bonus room, a convenient tech center, secondary bedrooms and bathrooms. A versatile flex room is located on the first floor.
Green Program
Toll Green - Reducing environmental impact and providing energy savings & comfort. Learn More
Community Info
The Heritage Collection at Royal Palm Polo features one- and two-story home designs with unique architectural appointments, outstanding included features, and hundreds of options to personalize your dream home. Residents will enjoy the ultimate Florida lifestyle at the private, staffed Residents' Club with a state-of-the-art fitness center, resort-style pool, and tennis courts. More Info About Royal Palm Polo - Heritage Collection
With its 50+ years of experience building luxury homes, its national presence, and its status as a publicly traded Fortune 500 company, Toll Brothers holds a prominent place in the industry with seasoned leadership and strong trade partners. You can trust that with Toll Brothers, you are choosing the best in the business, and our impeccable standards are reflected in every home we build. The Company was founded in 1967 and became a public company in 1986. Its common stock is listed on the New York Stock Exchange under the symbol “TOL.” The Company serves first-time, move-up, empty-nester, active-adult, and second-home buyers, as well as urban and suburban renters. Toll Brothers builds in 24 states as well as in the District of Columbia. The Company operates its own architectural, engineering, mortgage, title, land development, golf course development, smart home technology, and landscape subsidiaries. The Company also operates its own lumber distribution, house component assembly, and manufacturing operations.
Amenities
Area Schools
- Palm Beach Co SD
- Calusa Elementary School
- Omni Middle School
Actual schools may vary. Contact the builder for more information.
Social Activities
- Club House
Health and Fitness
- Tennis
- Pool
Community Services & Perks
- An exclusive gated community in the heart of Boca Raton
- Homes ranging from 3,500 to over 4,700 square feet
- Offers 73' home sites, many with lake views
- Luxury features include Sub-Zero and Wolf appliances, Saturnia marble in living areas, swimming pool, and more
- Located just minutes from Atlantic Ocean beaches, shopping, dining, and cultural and recreational attractions
- Play Ground






