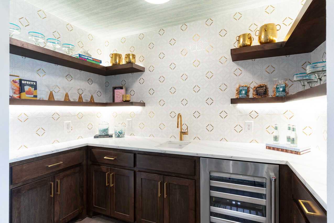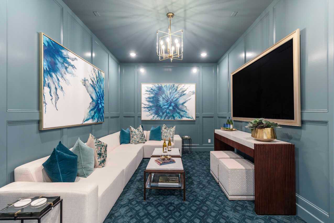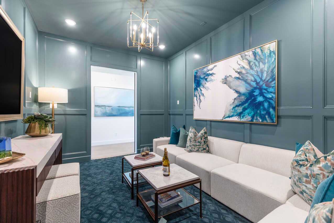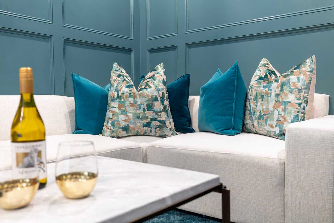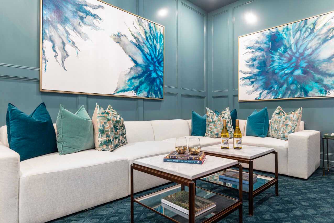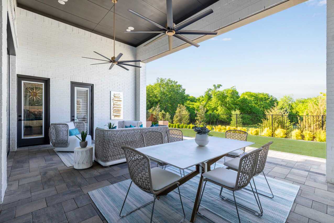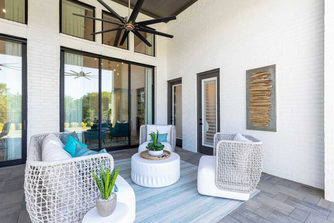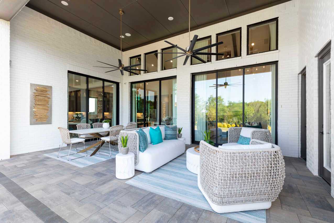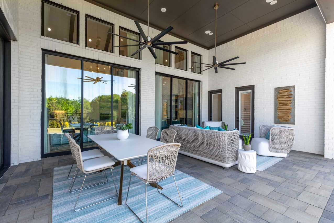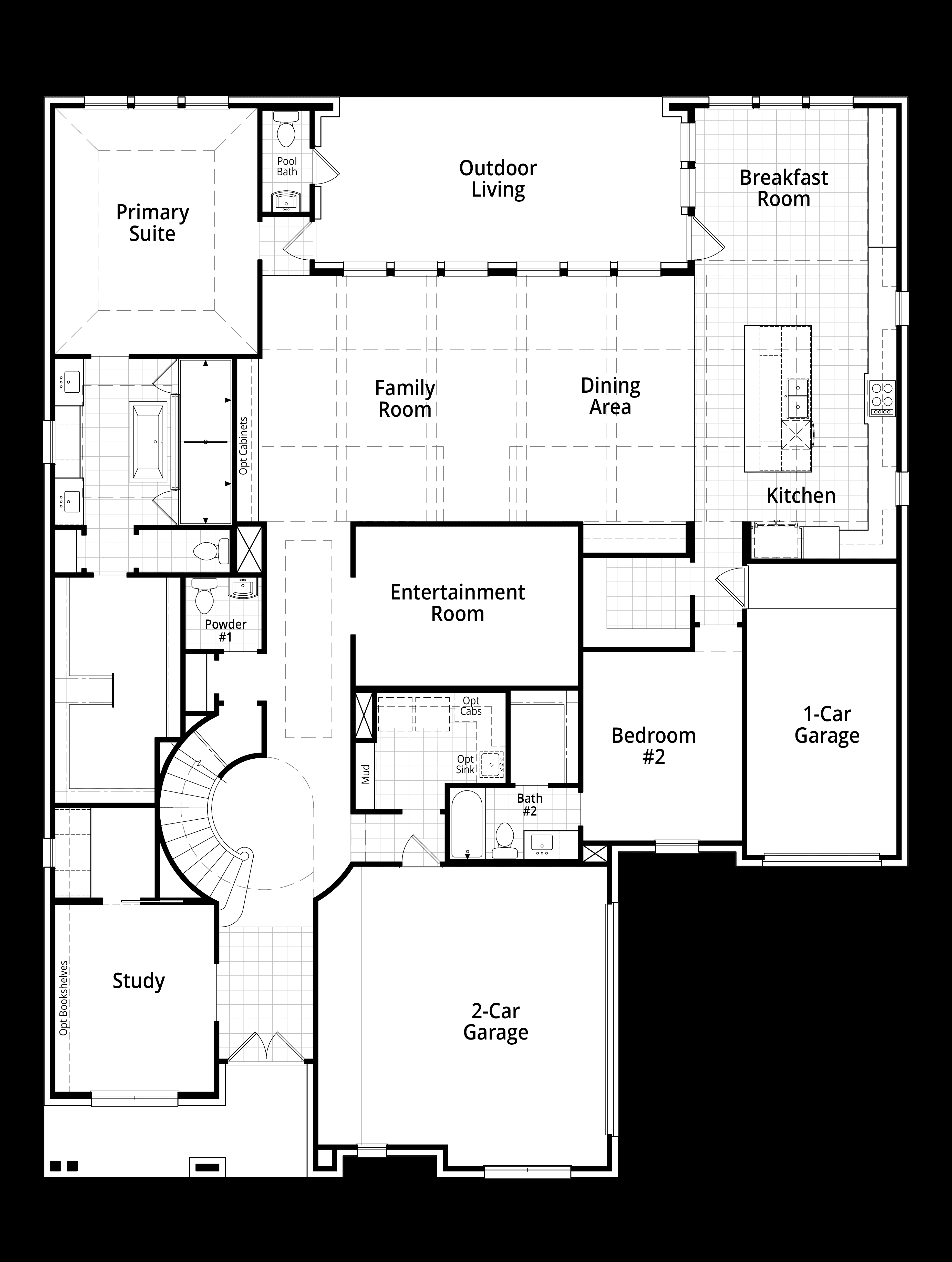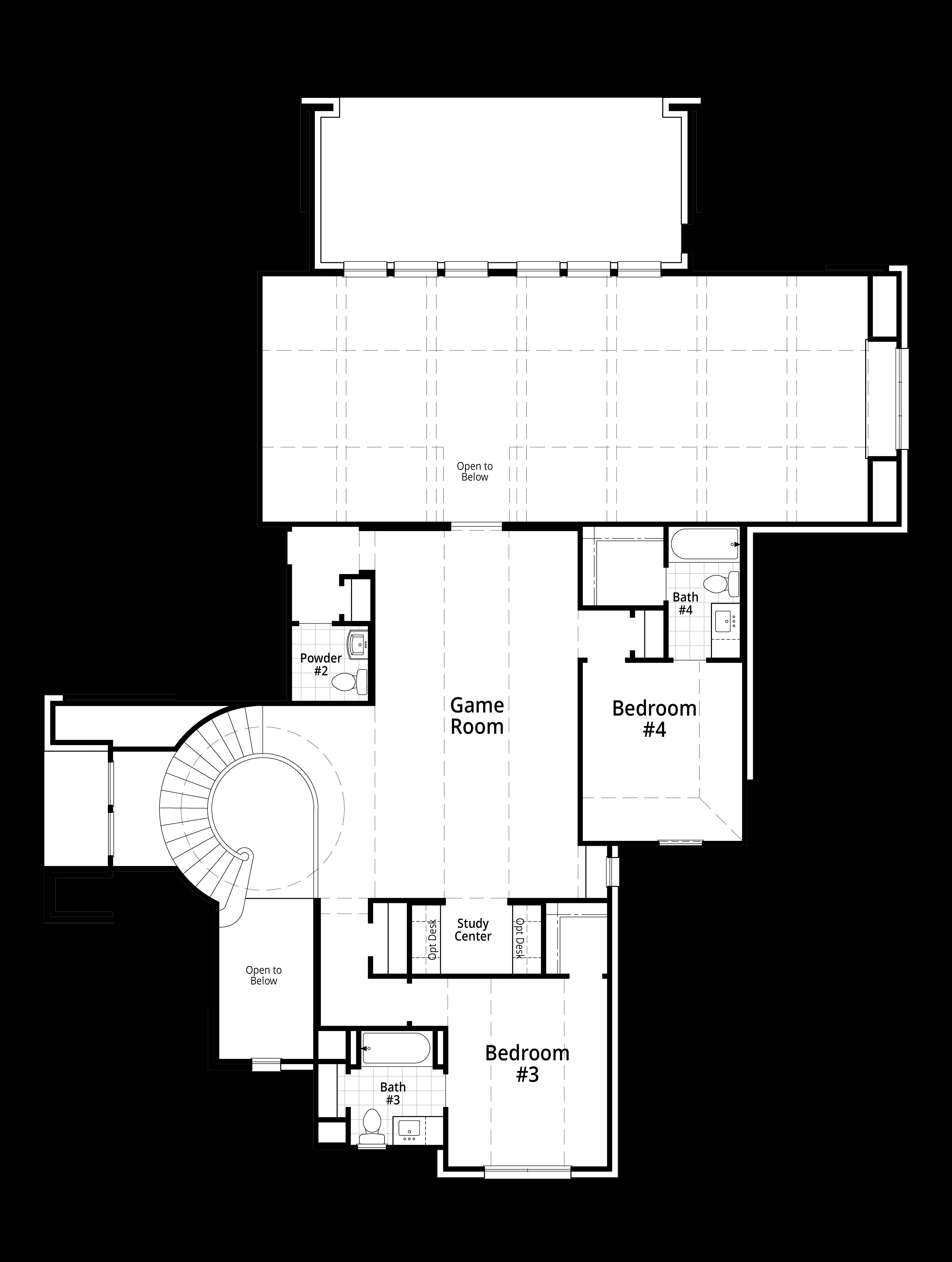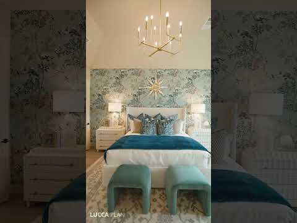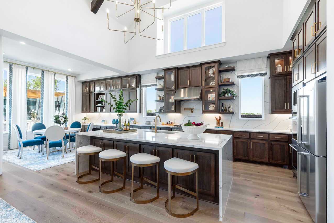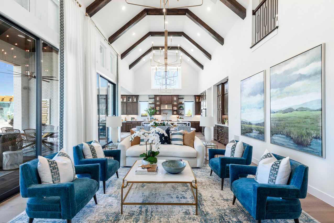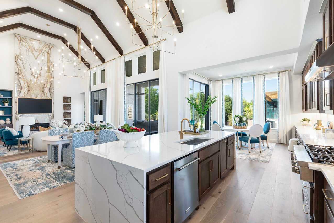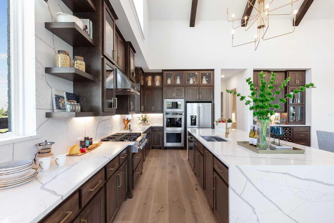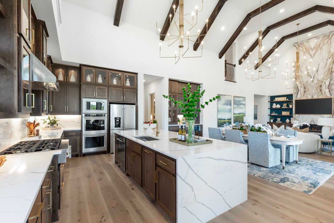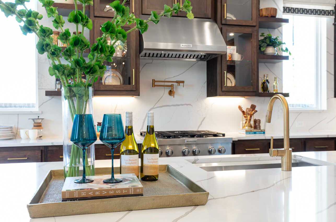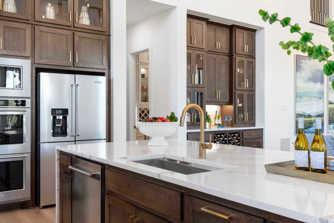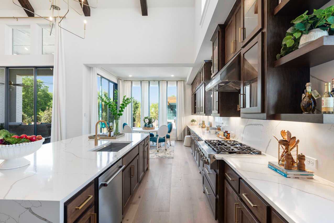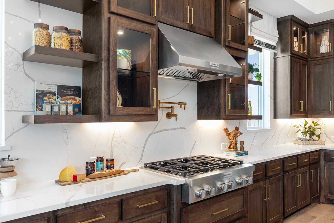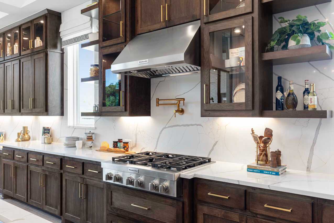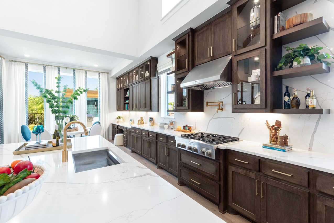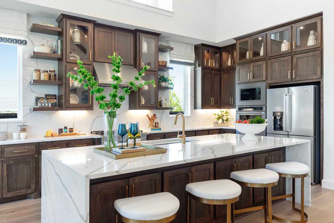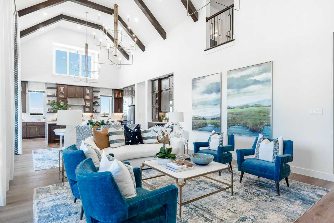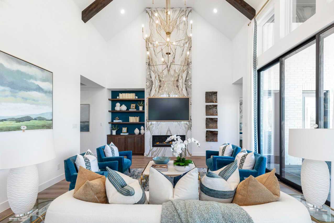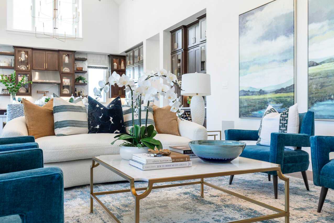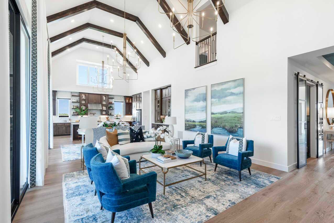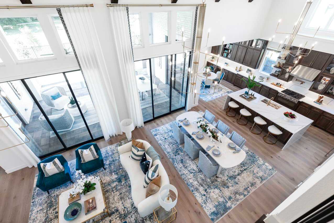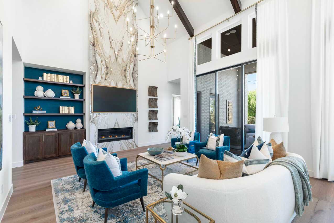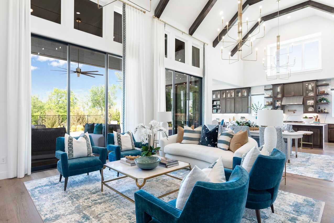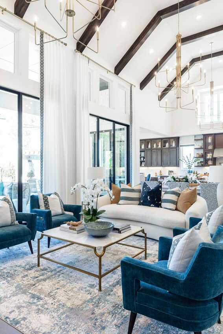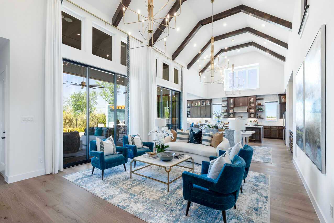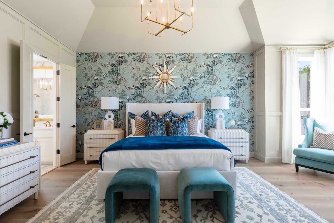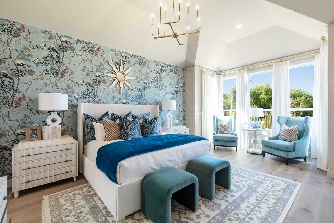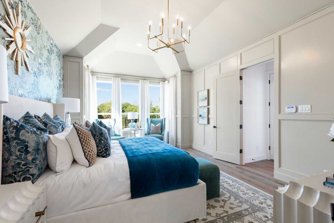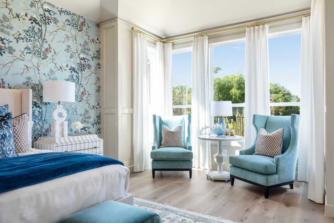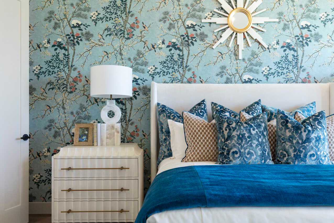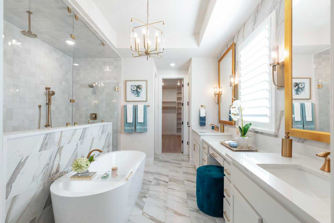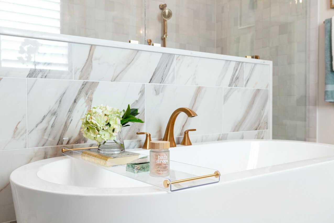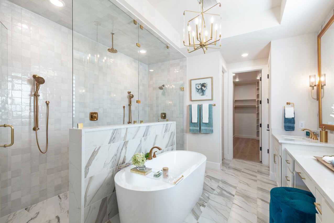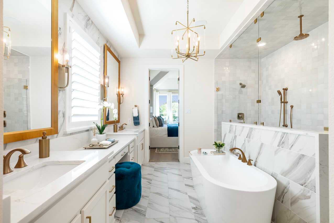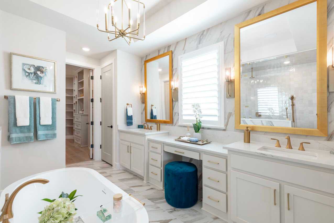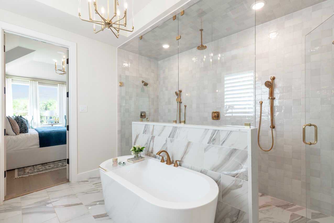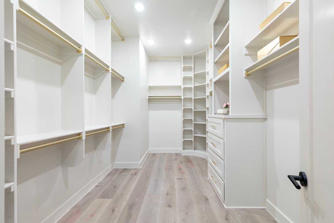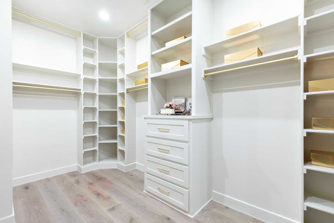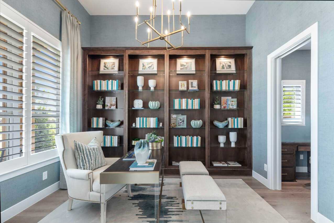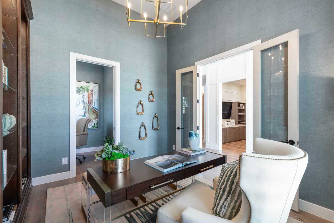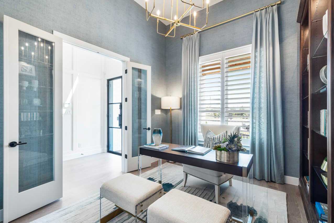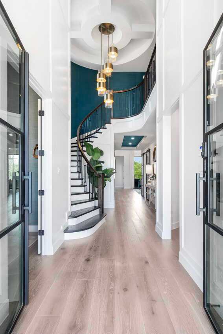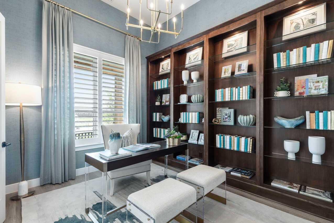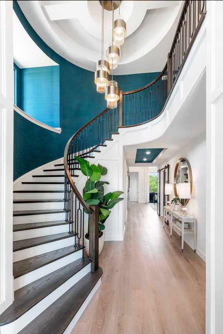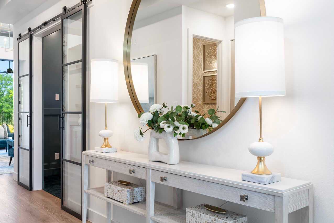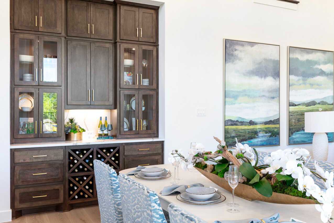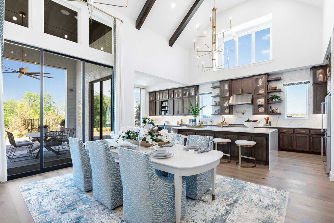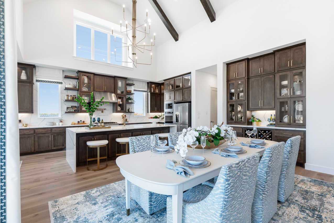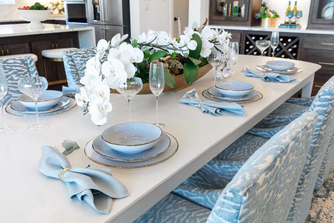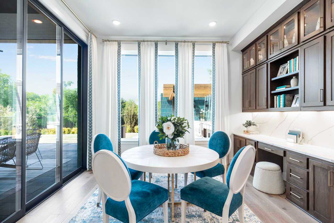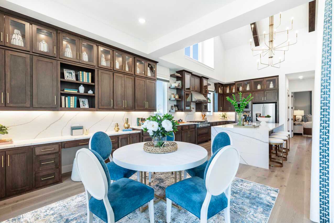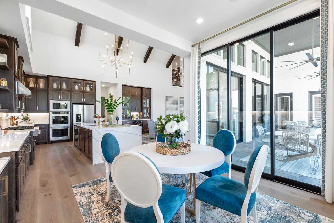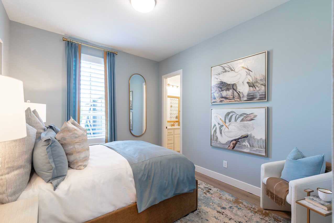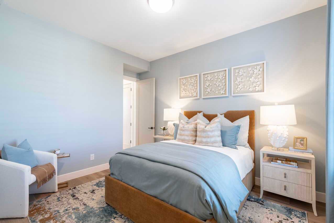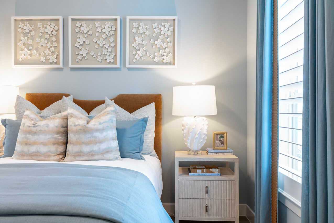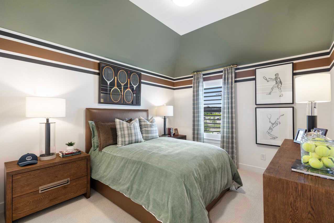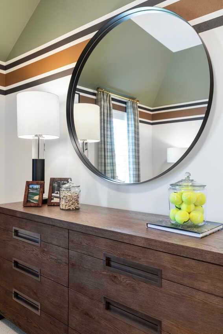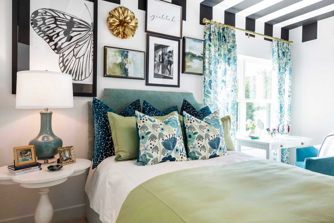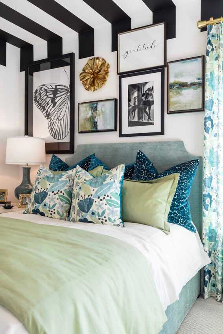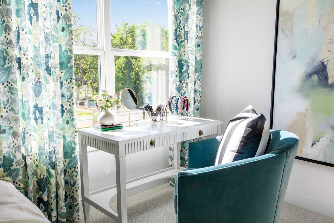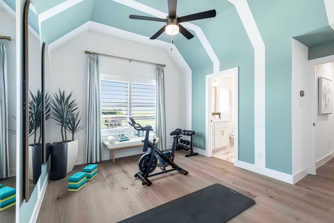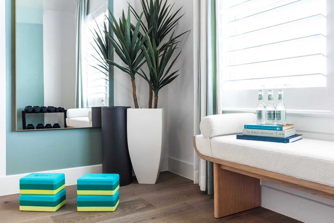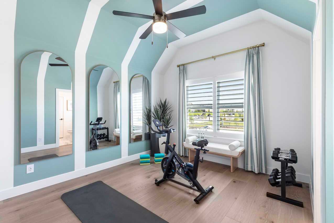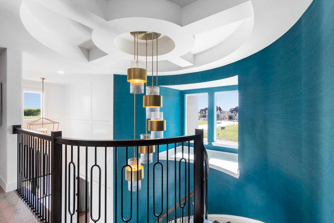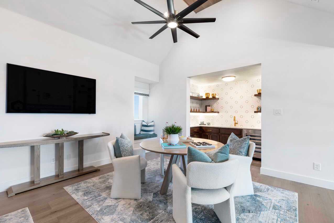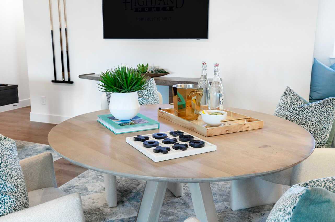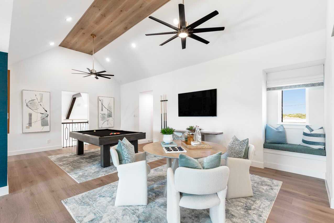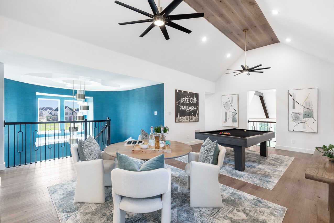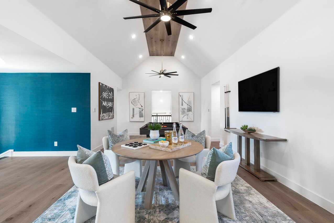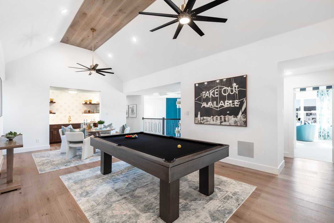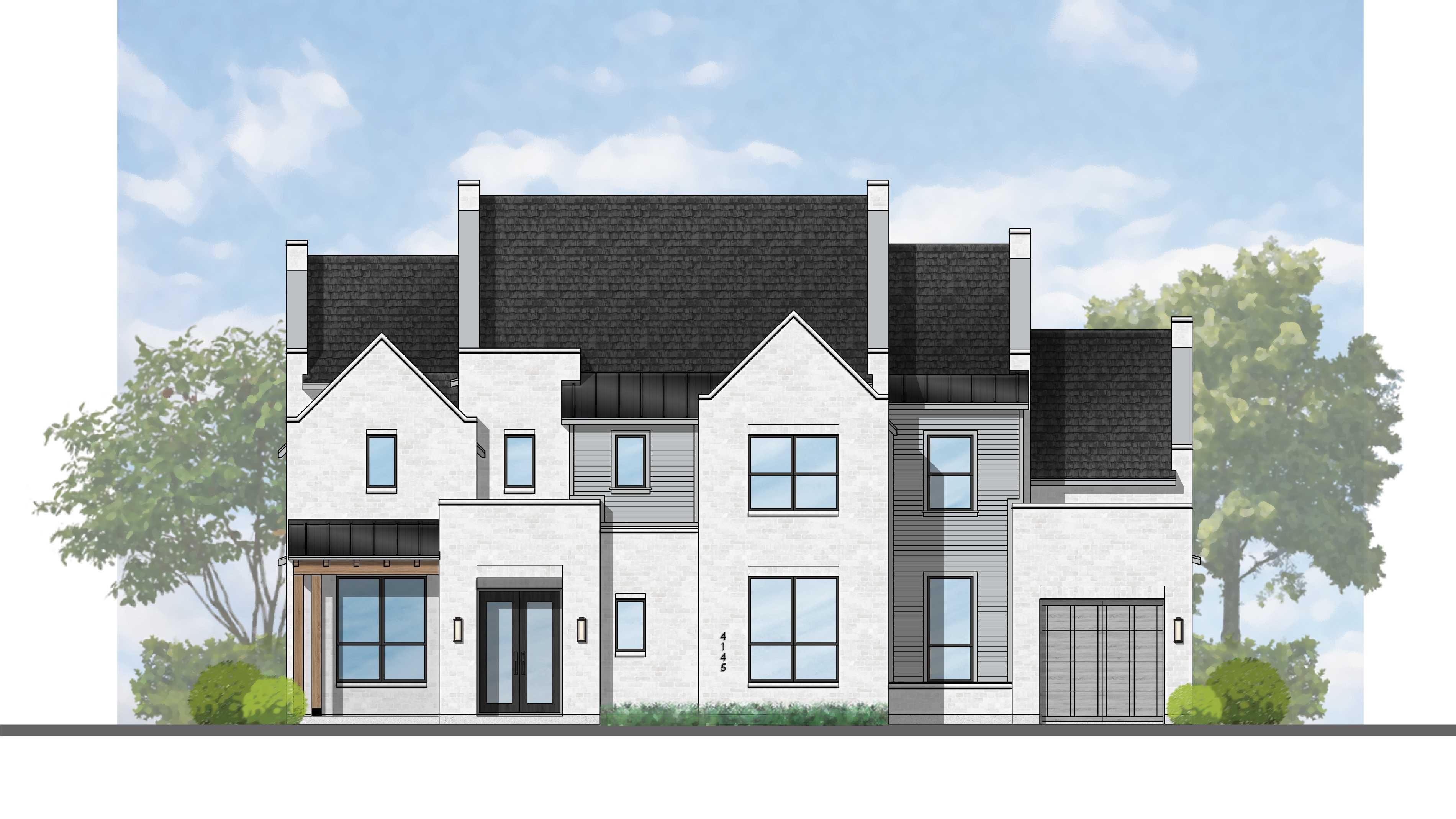Related Properties in This Community
| Name | Specs | Price |
|---|---|---|
 Plan Verona
Plan Verona
|
$945,000 | |
 Plan Siena
Plan Siena
|
$841,990 | |
 Plan 289
Plan 289
|
$1,034,312 | |
 Plan 262
Plan 262
|
$710,990 | |
 Plan Treviso
Plan Treviso
|
$895,000 | |
 Plan 296
Plan 296
|
$791,990 | |
 Plan 292
Plan 292
|
$780,990 | |
 Plan 283
Plan 283
|
$757,990 | |
 Plan 278
Plan 278
|
$774,990 | |
 Plan 274
Plan 274
|
$946,217 | |
 Plan 272
Plan 272
|
$868,074 | |
 Plan 283 Plan
Plan 283 Plan
|
4 BR | 3.5 BA | 3 GR | 3,208 SQ FT | $491,990 |
 Plan 282 Plan
Plan 282 Plan
|
4 BR | 3 BA | 3 GR | 2,929 SQ FT | $466,990 |
 Plan 281 Plan
Plan 281 Plan
|
4 BR | 3 BA | 3 GR | 2,682 SQ FT | $451,990 |
 Plan 279 Plan
Plan 279 Plan
|
4 BR | 4 BA | 3 GR | 3,797 SQ FT | $492,990 |
 Plan 278 Plan
Plan 278 Plan
|
4 BR | 3 BA | 3 GR | 3,513 SQ FT | $472,990 |
 Plan 277 Plan
Plan 277 Plan
|
4 BR | 3 BA | 3 GR | 3,388 SQ FT | $467,990 |
 Plan 276 Plan
Plan 276 Plan
|
4 BR | 3 BA | 3 GR | 3,348 SQ FT | $463,990 |
 Plan 275 Plan
Plan 275 Plan
|
4 BR | 3 BA | 3 GR | 3,121 SQ FT | $464,990 |
 Plan 274 Plan
Plan 274 Plan
|
4 BR | 3 BA | 3 GR | 3,618 SQ FT | $485,990 |
 Plan 273 Plan
Plan 273 Plan
|
4 BR | 3 BA | 3 GR | 3,243 SQ FT | $465,990 |
 Plan 272 Plan
Plan 272 Plan
|
4 BR | 3 BA | 3 GR | 3,096 SQ FT | $461,990 |
 Plan 271 Plan
Plan 271 Plan
|
4 BR | 3 BA | 3 GR | 2,910 SQ FT | $443,990 |
 Plan 270 Plan
Plan 270 Plan
|
4 BR | 3 BA | 3 GR | 2,659 SQ FT | $435,990 |
 1616 Hanoverian Lane (Plan 283)
1616 Hanoverian Lane (Plan 283)
|
4 BR | 3.5 BA | 3 GR | 3,271 SQ FT | $555,305 |
 1613 Hanoverian Lane (Plan 279)
1613 Hanoverian Lane (Plan 279)
|
5 BR | 4.5 BA | 3 GR | 3,969 SQ FT | $569,605 |
 1604 Cedar Berry Lane (Plan 282)
1604 Cedar Berry Lane (Plan 282)
|
4 BR | 3.5 BA | 3 GR | 2,992 SQ FT | $541,785 |
| Name | Specs | Price |
Plan Lucca
Price from: $905,990Please call us for updated information!
YOU'VE GOT QUESTIONS?
REWOW () CAN HELP
Home Info of Plan Lucca
Welcome to the Lucca, a beautifully crafted home that combines elegance and functionality, starting with a distinctive swing garage that enhances its curb appeal. As you enter the foyer, you're greeted by a spacious study and a grand staircase that sets the tone for the rest of the home. The hallway guides you past an inviting entertainment room into the expansive living space, where the dining area and kitchen create a perfect hub for family gatherings. The kitchen, tucked toward the back of the home, features a cozy breakfast nook that opens to the outdoor living area, which includes a convenient pool bath. The open-concept design ensures seamless access to the primary suite, offering a serene retreat. Additionally, a second bedroom is thoughtfully located just off the kitchen, providing both comfort and convenience. The second floor features two additional bedrooms, a game room, and a dedicated study area, making it ideal for both relaxation and productivity. This floor plan is designed to meet the needs of modern living, offering a harmonious blend of style and practicality.
Home Highlights for Plan Lucca
Information last updated on June 03, 2025
- Price: $905,990
- 4145 Square Feet
- Status: Plan
- 4 Bedrooms
- 3 Garages
- Zip: 76227
- 4.5 Bathrooms
- 2 Stories
Living area included
- Dining Room
- Living Room
Plan Amenities included
- Primary Bedroom Downstairs
Community Info
Sandbrock Ranch is a thoughtfully designed master-planned community offering everything you need and more! Beautifully landscaped paths connect to a variety of top-tier amenities. Play with your pets in the spacious dog park, get active in the fully equipped fitness center, and relax in the Olympic-sized pool and splash pad! The community playground, featuring a giant treehouse, promises endless fun for the kids. With weekly events and on-site elementary school, this neighborhood is truly a vibrant place to live, not just a place to call home.
Actual schools may vary. Contact the builder for more information.
Amenities
-
Community Services
- Playground
- Park
Area Schools
-
Denton ISD
- Sandbrock Ranch Elementary School
- Cheek Middle School
- Braswell High School
Actual schools may vary. Contact the builder for more information.
Testimonials
"My husband and I have built several homes over the years, and this has been the least complicated process of any of them - especially taking into consideration this home is the biggest and had more detail done than the previous ones. We have been in this house for almost three years, and it has stood the test of time and severe weather."
BG and PG, Homeowners in Austin, TX
7/26/2017
