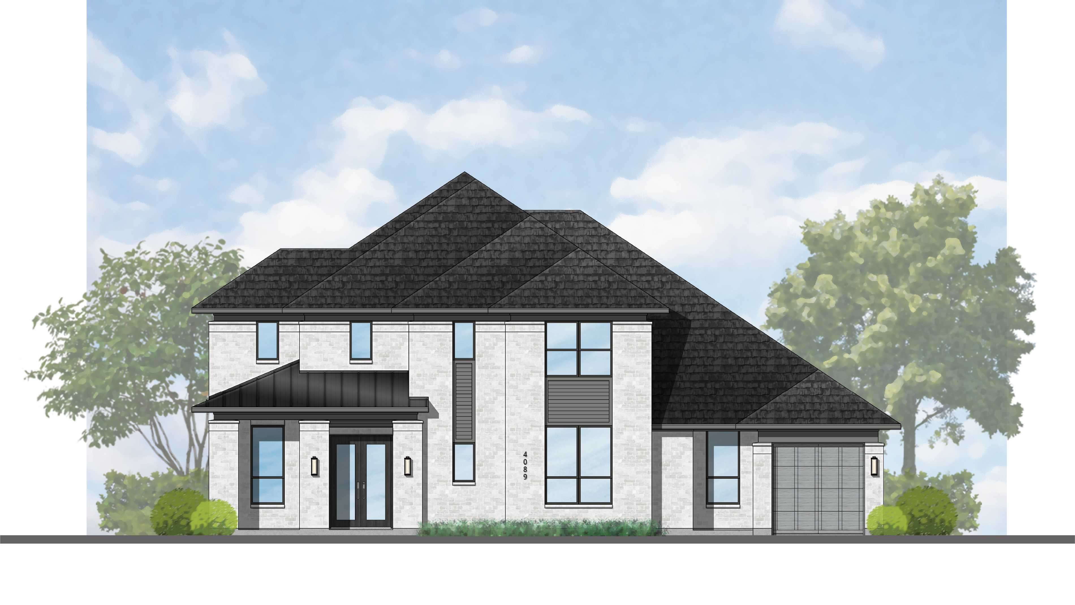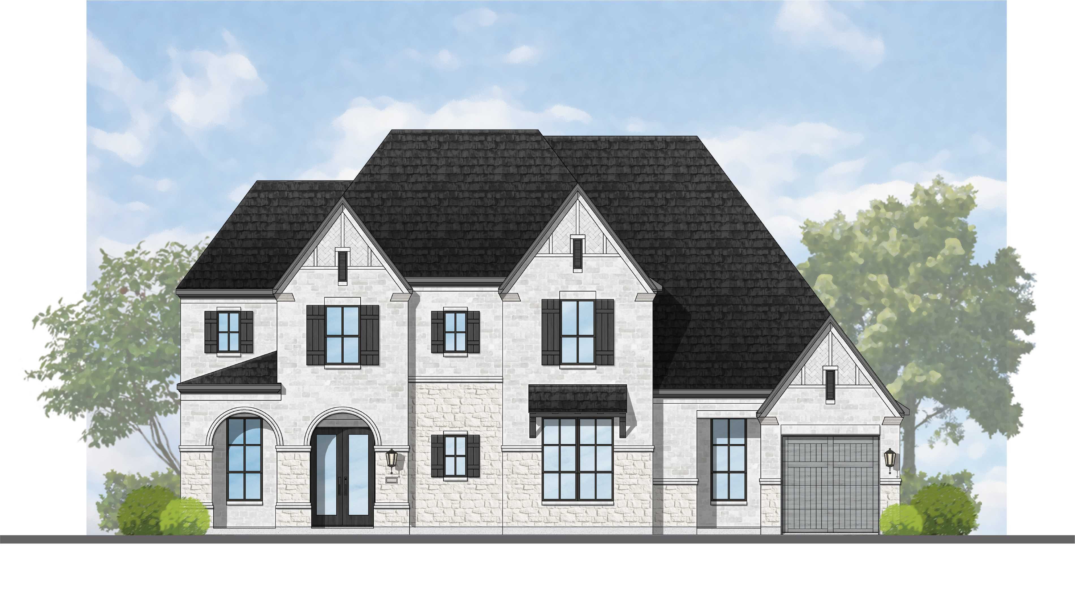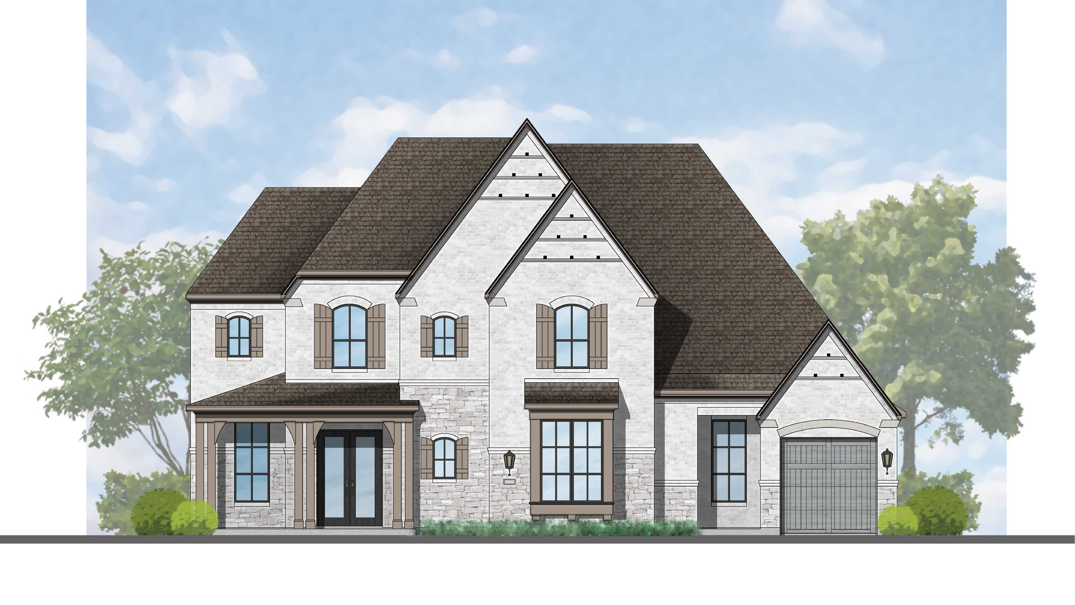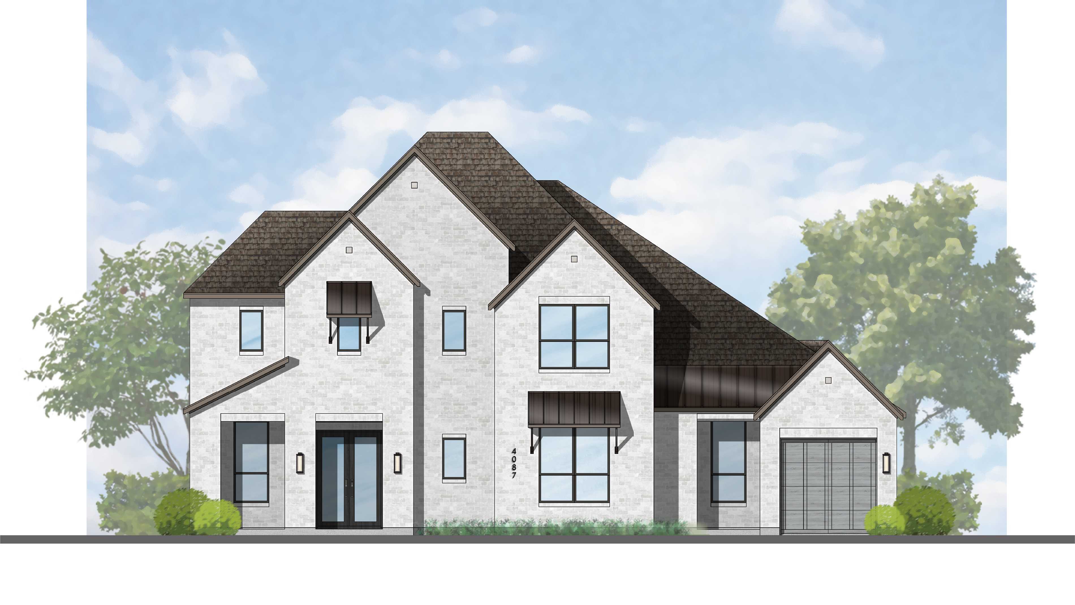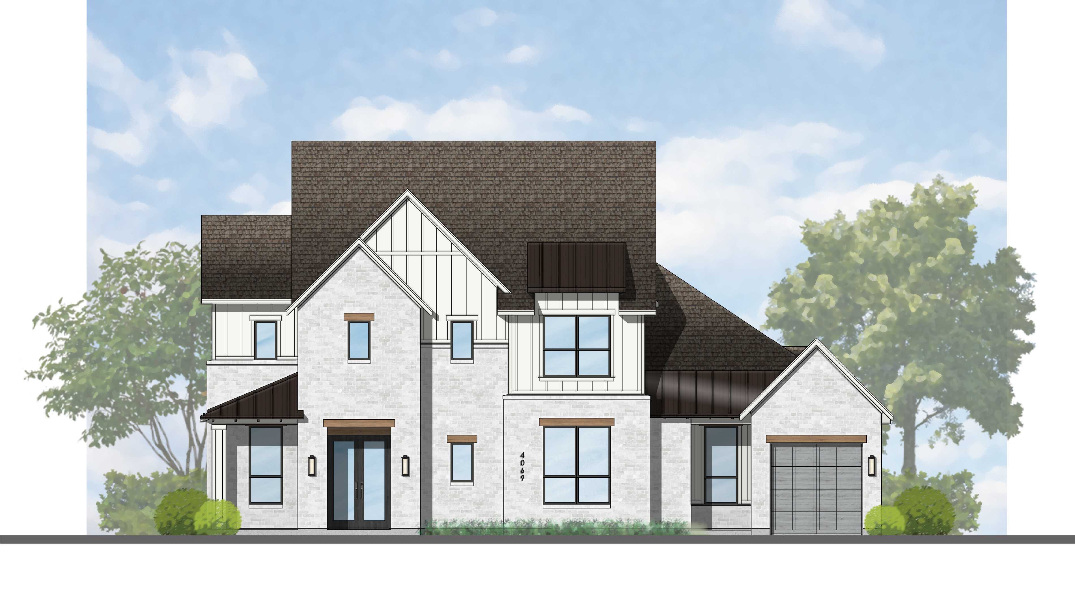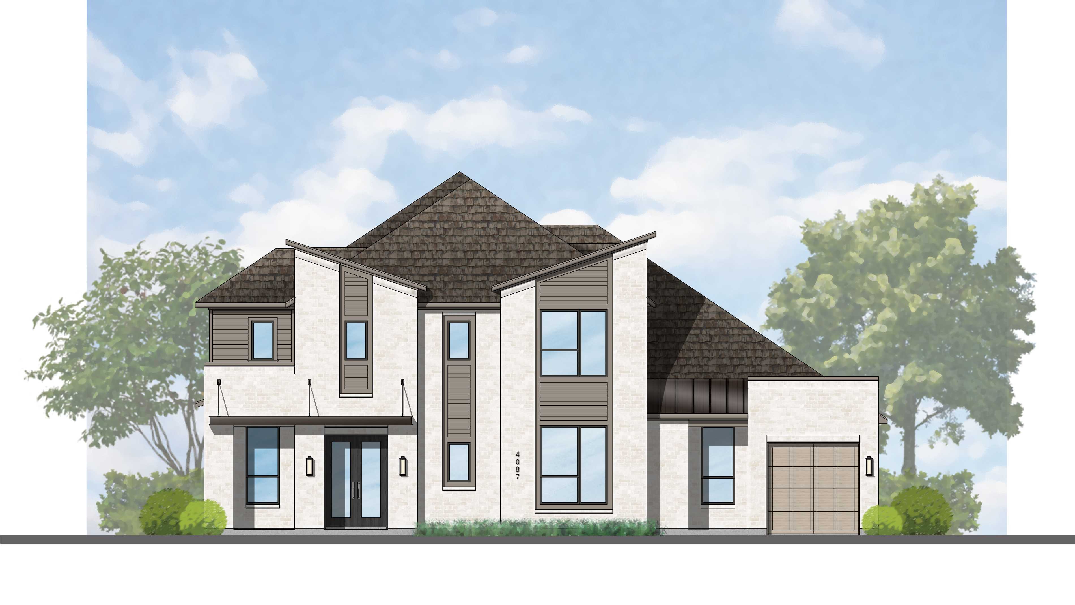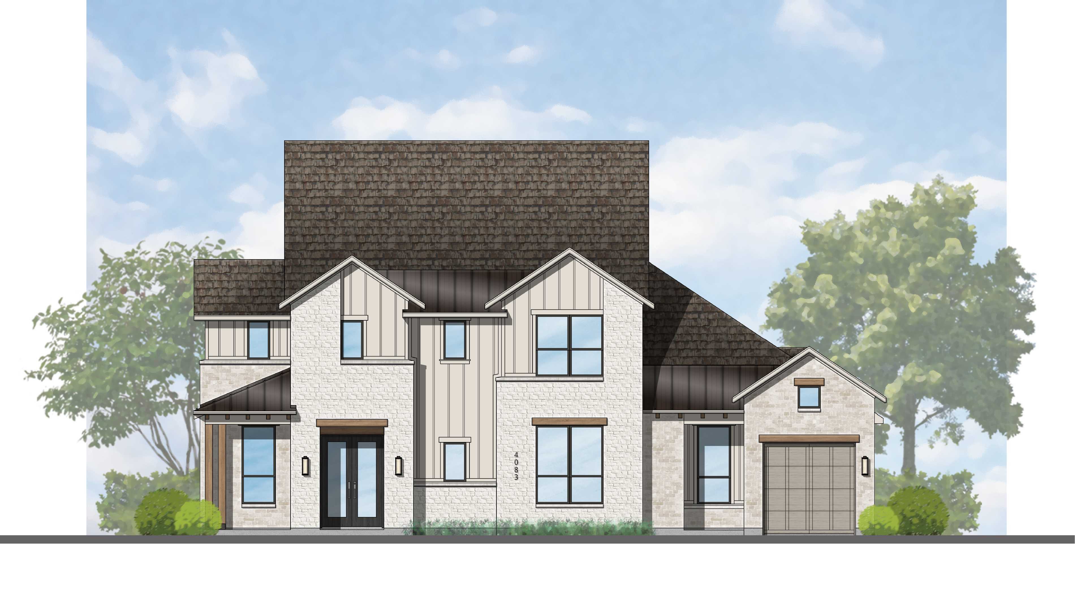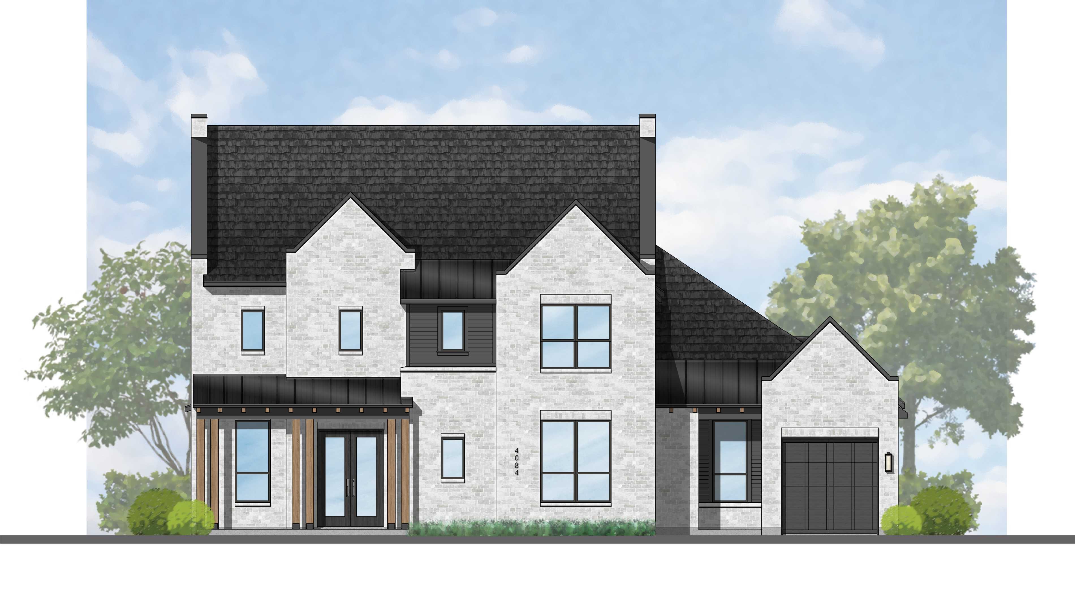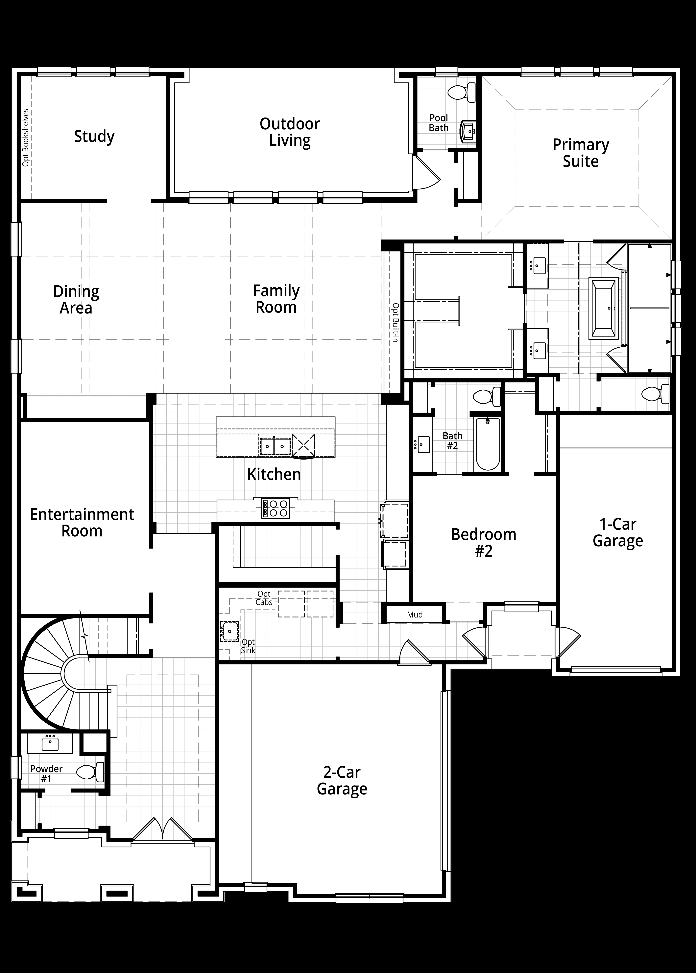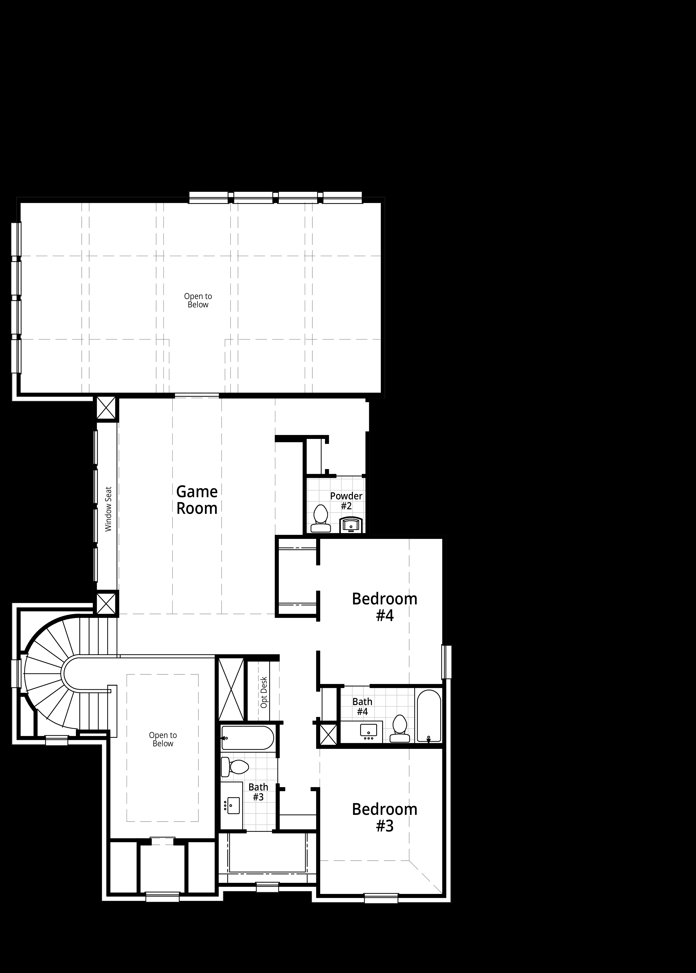Related Properties in This Community
| Name | Specs | Price |
|---|---|---|
 Plan Verona
Plan Verona
|
$945,000 | |
 Plan Lucca
Plan Lucca
|
$905,990 | |
 Plan 289
Plan 289
|
$1,034,312 | |
 Plan 262
Plan 262
|
$710,990 | |
 Plan Treviso
Plan Treviso
|
$895,000 | |
 Plan 296
Plan 296
|
$791,990 | |
 Plan 292
Plan 292
|
$780,990 | |
 Plan 283
Plan 283
|
$757,990 | |
 Plan 278
Plan 278
|
$774,990 | |
 Plan 274
Plan 274
|
$946,217 | |
 Plan 272
Plan 272
|
$868,074 | |
 Plan 283 Plan
Plan 283 Plan
|
4 BR | 3.5 BA | 3 GR | 3,208 SQ FT | $491,990 |
 Plan 282 Plan
Plan 282 Plan
|
4 BR | 3 BA | 3 GR | 2,929 SQ FT | $466,990 |
 Plan 281 Plan
Plan 281 Plan
|
4 BR | 3 BA | 3 GR | 2,682 SQ FT | $451,990 |
 Plan 279 Plan
Plan 279 Plan
|
4 BR | 4 BA | 3 GR | 3,797 SQ FT | $492,990 |
 Plan 278 Plan
Plan 278 Plan
|
4 BR | 3 BA | 3 GR | 3,513 SQ FT | $472,990 |
 Plan 277 Plan
Plan 277 Plan
|
4 BR | 3 BA | 3 GR | 3,388 SQ FT | $467,990 |
 Plan 276 Plan
Plan 276 Plan
|
4 BR | 3 BA | 3 GR | 3,348 SQ FT | $463,990 |
 Plan 275 Plan
Plan 275 Plan
|
4 BR | 3 BA | 3 GR | 3,121 SQ FT | $464,990 |
 Plan 274 Plan
Plan 274 Plan
|
4 BR | 3 BA | 3 GR | 3,618 SQ FT | $485,990 |
 Plan 273 Plan
Plan 273 Plan
|
4 BR | 3 BA | 3 GR | 3,243 SQ FT | $465,990 |
 Plan 272 Plan
Plan 272 Plan
|
4 BR | 3 BA | 3 GR | 3,096 SQ FT | $461,990 |
 Plan 271 Plan
Plan 271 Plan
|
4 BR | 3 BA | 3 GR | 2,910 SQ FT | $443,990 |
 Plan 270 Plan
Plan 270 Plan
|
4 BR | 3 BA | 3 GR | 2,659 SQ FT | $435,990 |
 1616 Hanoverian Lane (Plan 283)
1616 Hanoverian Lane (Plan 283)
|
4 BR | 3.5 BA | 3 GR | 3,271 SQ FT | $555,305 |
 1613 Hanoverian Lane (Plan 279)
1613 Hanoverian Lane (Plan 279)
|
5 BR | 4.5 BA | 3 GR | 3,969 SQ FT | $569,605 |
 1604 Cedar Berry Lane (Plan 282)
1604 Cedar Berry Lane (Plan 282)
|
4 BR | 3.5 BA | 3 GR | 2,992 SQ FT | $541,785 |
| Name | Specs | Price |
Plan Siena
Price from: $841,990Please call us for updated information!
YOU'VE GOT QUESTIONS?
REWOW () CAN HELP
Home Info of Plan Siena
Welcome to the Siena, a beautifully designed home that blends elegance and functionality. Enter through the swing garage into a grand foyer with an impressive staircase leading to the second floor. The heart of the home features an open family room, dining area, and kitchen, perfect for gatherings. An entertainment room and a study offer additional spaces for work and leisure. The primary suite is tucked away at the back for privacy, while a second bedroom is conveniently located off the kitchen. For those who appreciate the indoor-outdoor feel, you have just that with the Siena plan. A powder room at the rear of the home can serve as a pool bath, adding exta convenience for outdoor entertaining. Upstairs, you'll find additional secondary bedrooms and a spacious game room, providing ample space for family activities and relaxation.
Home Highlights for Plan Siena
Information last updated on July 01, 2025
- Price: $841,990
- 4089 Square Feet
- Status: Plan
- 4 Bedrooms
- 3 Garages
- Zip: 76227
- 4.5 Bathrooms
- 2 Stories
Living area included
- Dining Room
- Living Room
Plan Amenities included
- Primary Bedroom Downstairs
Community Info
Sandbrock Ranch is a thoughtfully designed master-planned community offering everything you need and more! Beautifully landscaped paths connect to a variety of top-tier amenities. Play with your pets in the spacious dog park, get active in the fully equipped fitness center, and relax in the Olympic-sized pool and splash pad! The community playground, featuring a giant treehouse, promises endless fun for the kids. With weekly events and on-site elementary school, this neighborhood is truly a vibrant place to live, not just a place to call home.
Amenities
-
Community Services
- Playground
- Park
