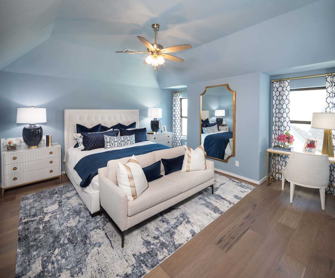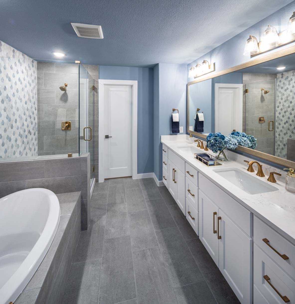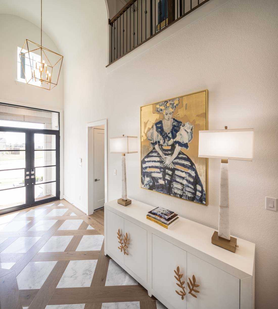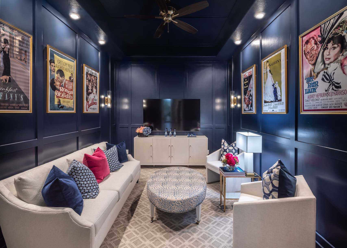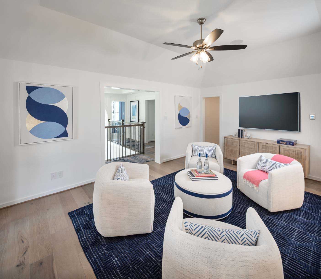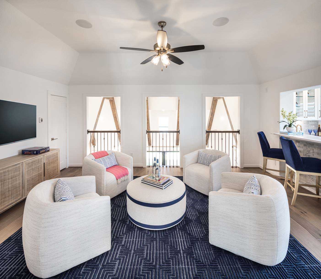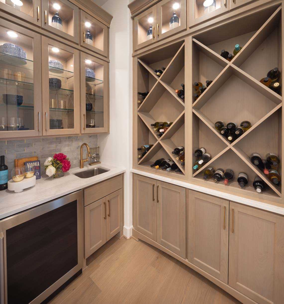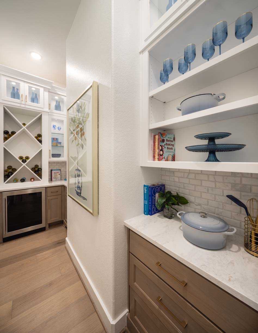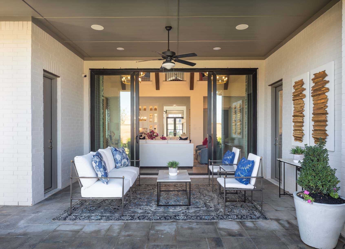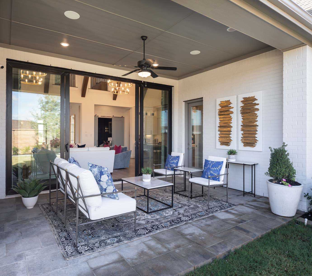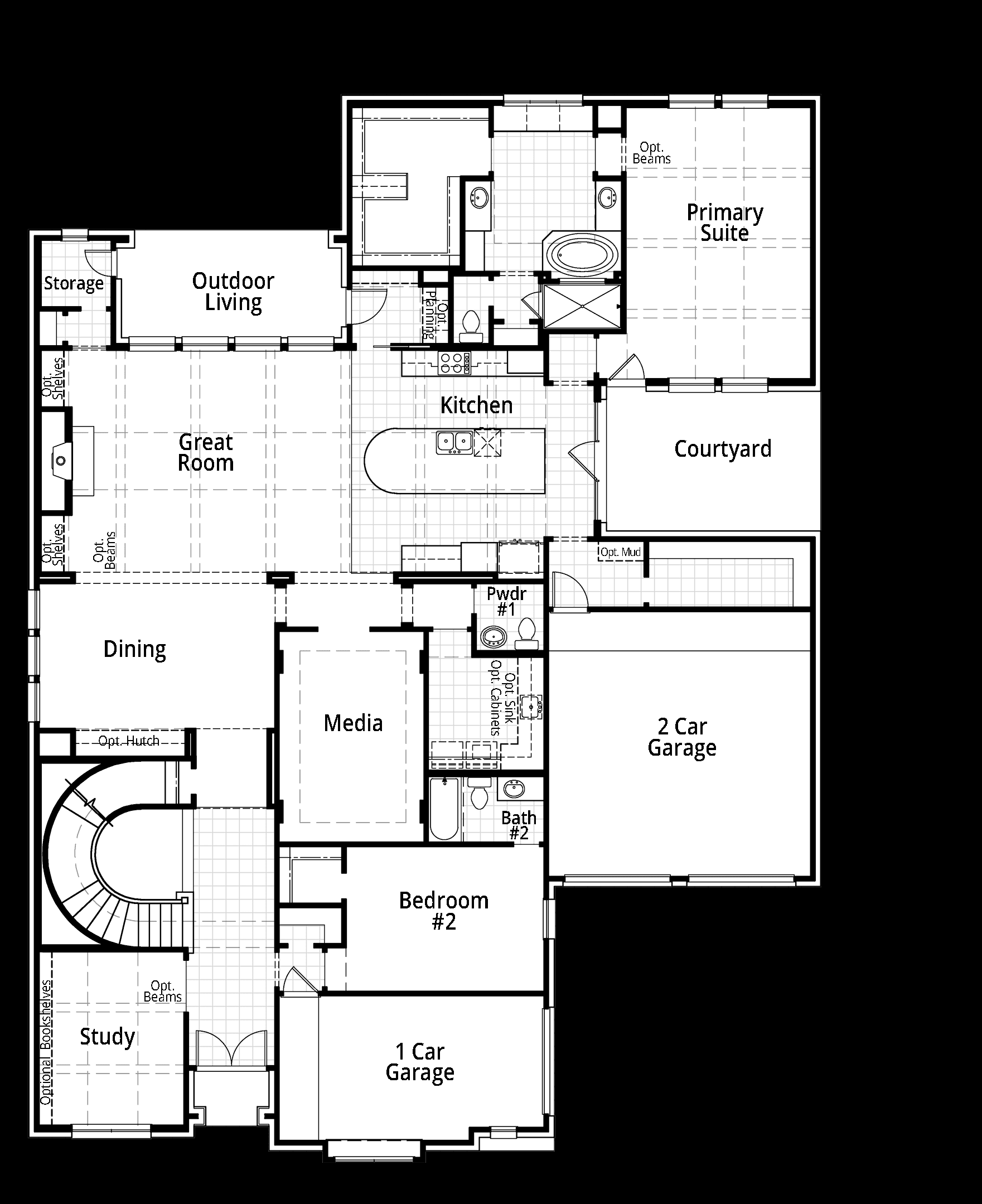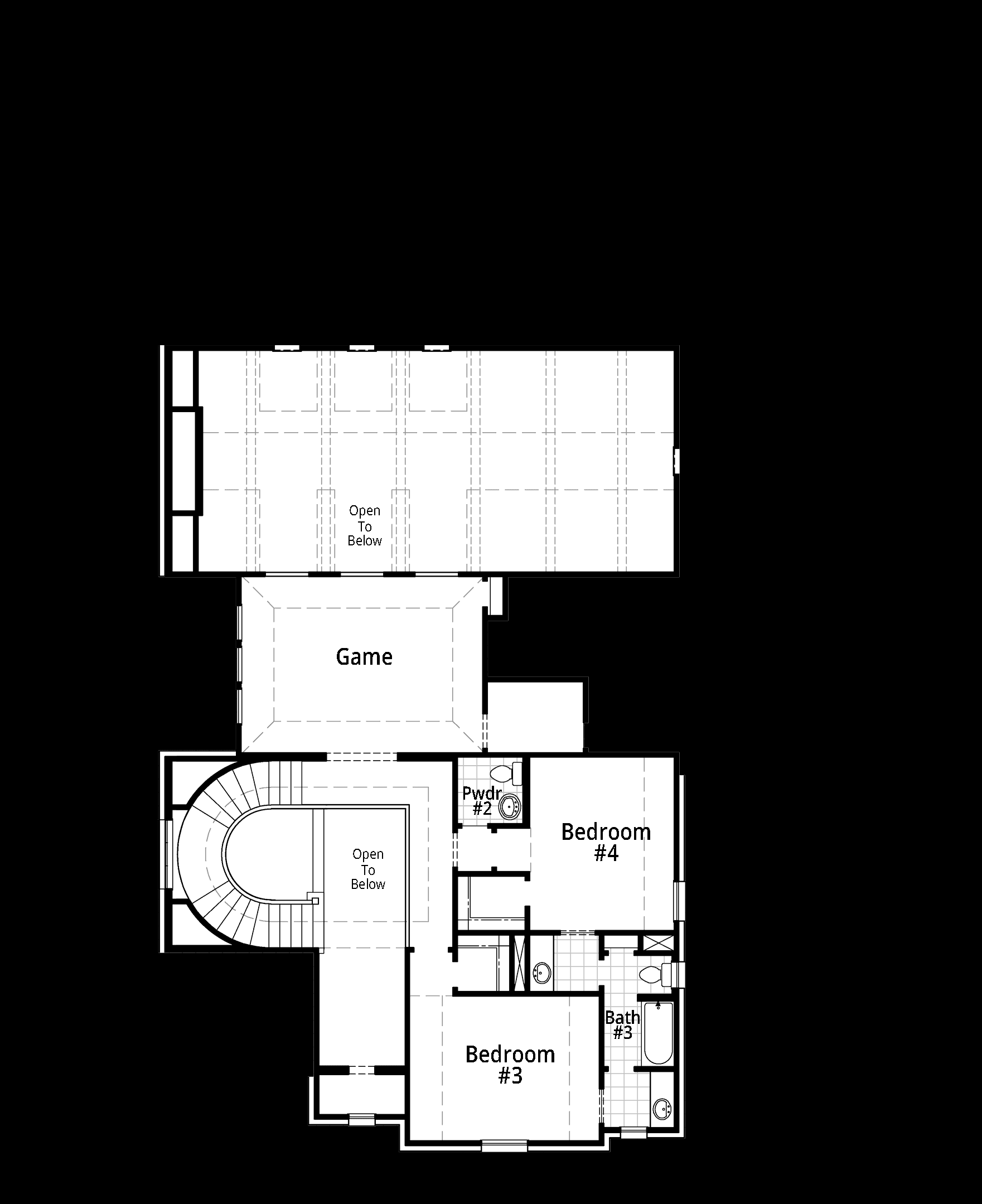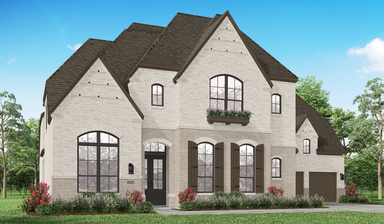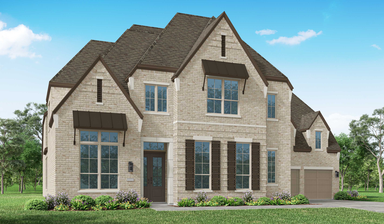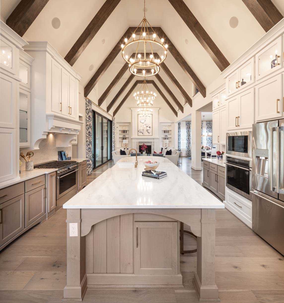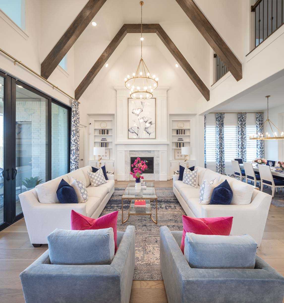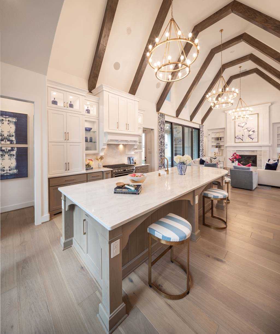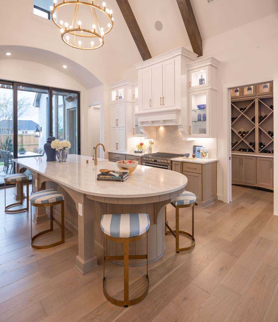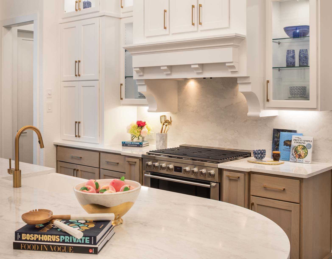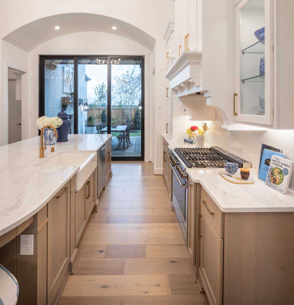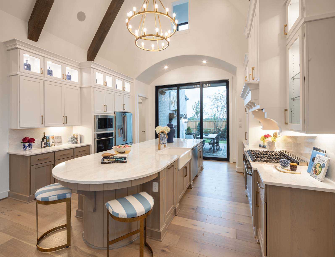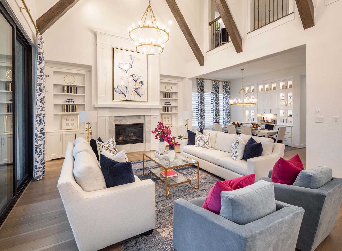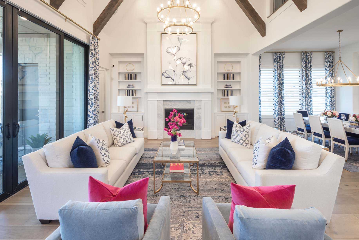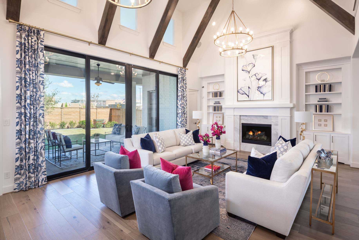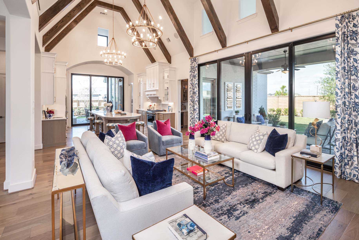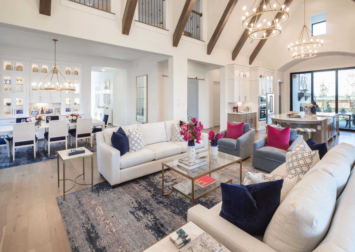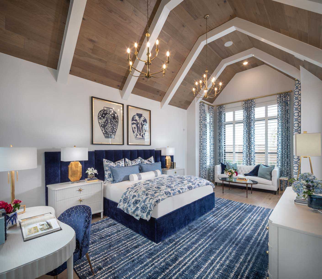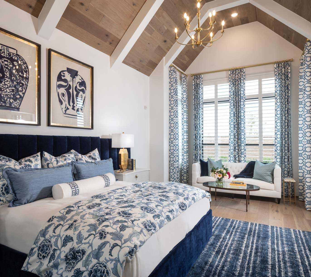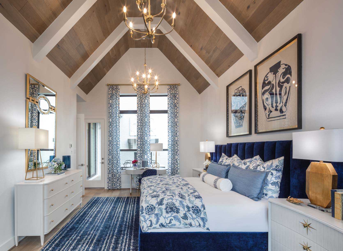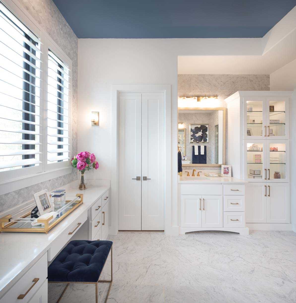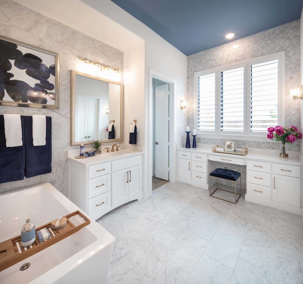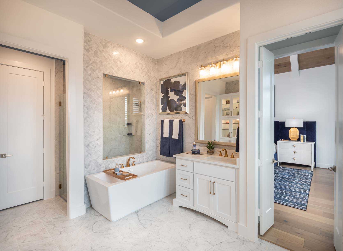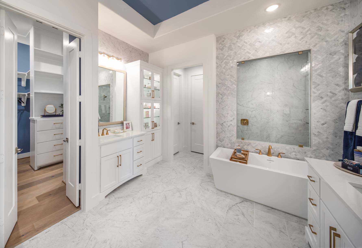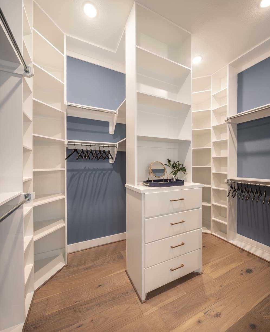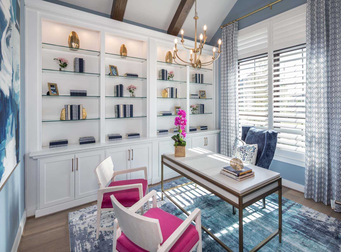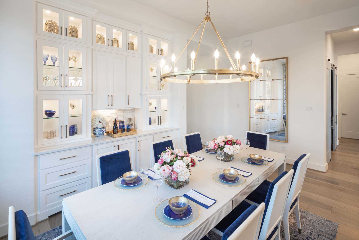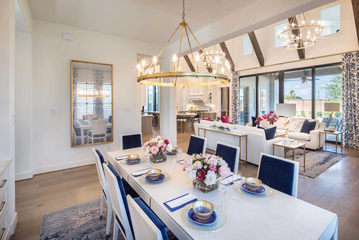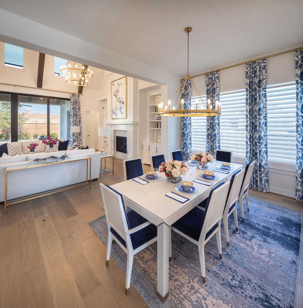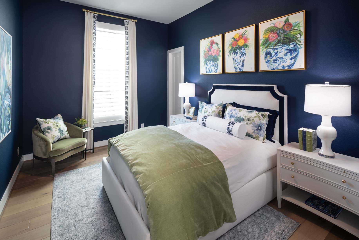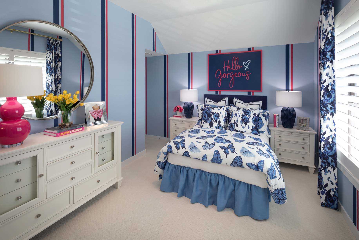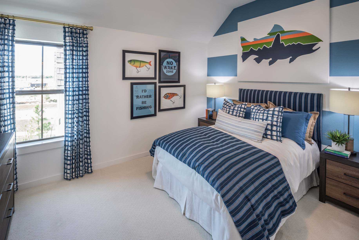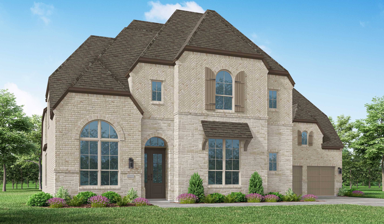Related Properties in This Community
| Name | Specs | Price |
|---|---|---|
 Plan 274
Plan 274
|
$925,990 | |
 Plan 272
Plan 272
|
$999,999 | |
 Plan 223G
Plan 223G
|
$951,990 | |
 Plan 222G
Plan 222G
|
$964,990 | |
 Plan Verona
Plan Verona
|
$955,990 | |
 Plan Palermo
Plan Palermo
|
$1,219,990 | |
 Plan Livorno
Plan Livorno
|
$1,042,990 | |
 Plan Barletta
Plan Barletta
|
$922,990 | |
 Plan 289
Plan 289
|
$992,990 | |
 Plan 224G
Plan 224G
|
$1,007,990 | |
| Name | Specs | Price |
Plan 608
Price from: $1,047,990Please call us for updated information!
YOU'VE GOT QUESTIONS?
REWOW () CAN HELP
Home Info of Plan 608
This stunning, award-winning home blends elegance and function. A dramatic curved staircase creates a grand first impression, while inside, soaring ceilings and expansive living spaces set the tone for luxury living. The first floor features a chef's kitchen with an oversized island and direct views to the great room, dining area, and two outdoor living spaces - ideal for entertaining or quiet evenings. A private media room adds theater-style comfort, while Bedroom 2 is perfectly positioned for guests, complete with a full bath. The secluded primary suite is a true retreat, with a spa-like bath and access to a tranquil courtyard. Upstairs, two additional bedrooms share a full bath and powder room, while a central game room provides additional gathering space. Thoughtful touches include a dedicated study at the front of the home, two separate garages (one-car and two-car), multiple storage spaces, and designer options like ceiling beams and built-in hutches.
Home Highlights for Plan 608
Information last updated on May 29, 2025
- Price: $1,047,990
- 4092 Square Feet
- Status: Plan
- 4 Bedrooms
- 3 Garages
- Zip: 78642
- 3.5 Bathrooms
- 2 Stories
Living area included
- Dining Room
- Living Room
Plan Amenities included
- Primary Bedroom Downstairs
Community Info
Picture a modern, vast community with award-winning amenities inspired by ranch life. The Ranch Code at Santa Rita Ranch includes values like learning from the land and enjoying family bonds. Here you will find a true sense of community complete with a wide variety of activities and events to draw you together with your family and friends. Make it a staycation with amenity centers, a Wellness Barn, two resort-style pools and splash pads, a Green Play Park, catch & release lake, sports courts, sports fields, and numerous hike and bike trails.
Actual schools may vary. Contact the builder for more information.
Amenities
-
Community Services
- Playground
Area Schools
-
Liberty Hill ISD
- Liberty Hill High School
- Tierra Rosa Elementary School
Actual schools may vary. Contact the builder for more information.
Testimonials
"My husband and I have built several homes over the years, and this has been the least complicated process of any of them - especially taking into consideration this home is the biggest and had more detail done than the previous ones. We have been in this house for almost three years, and it has stood the test of time and severe weather."
BG and PG, Homeowners in Austin, TX
7/26/2017
