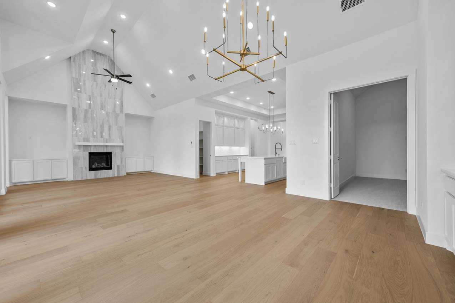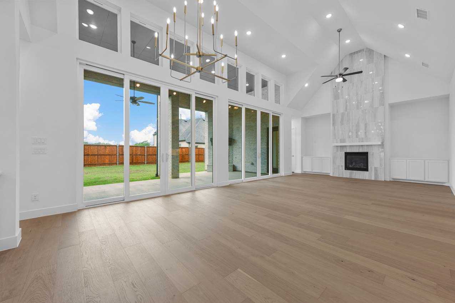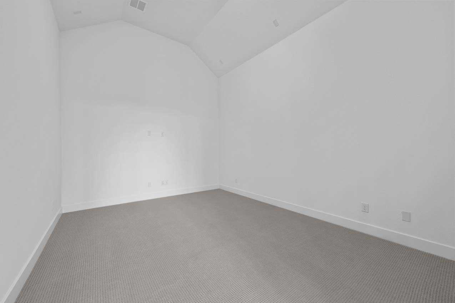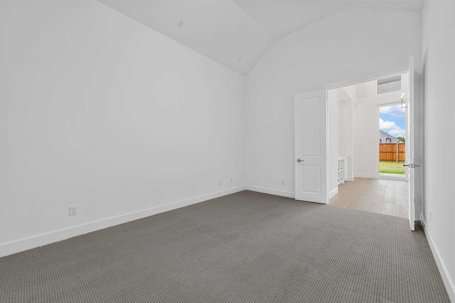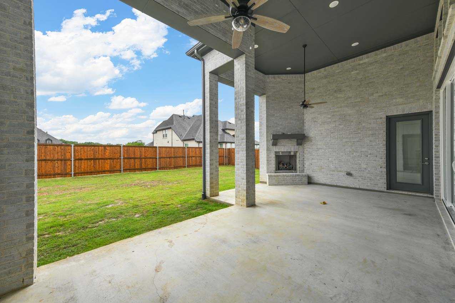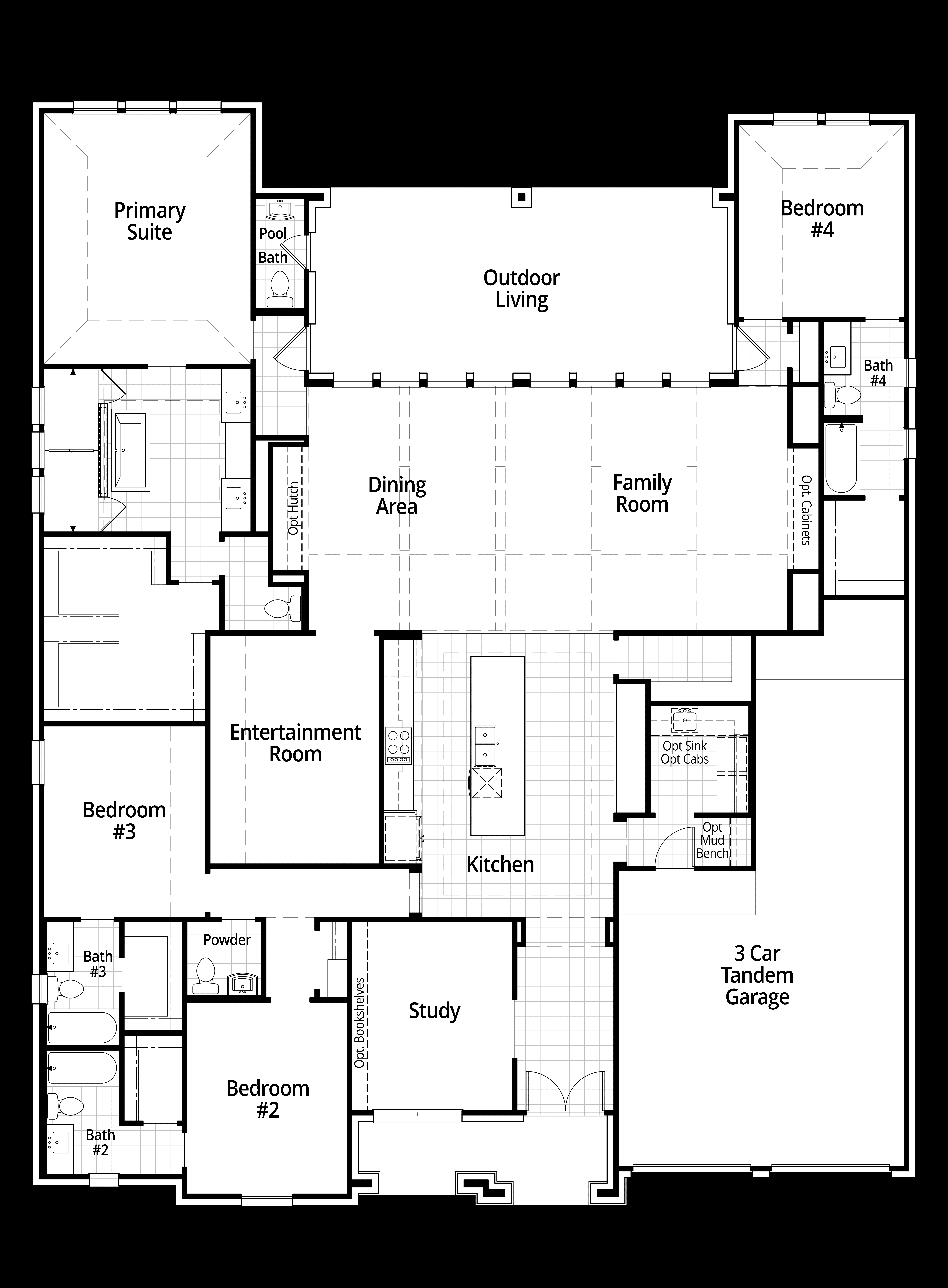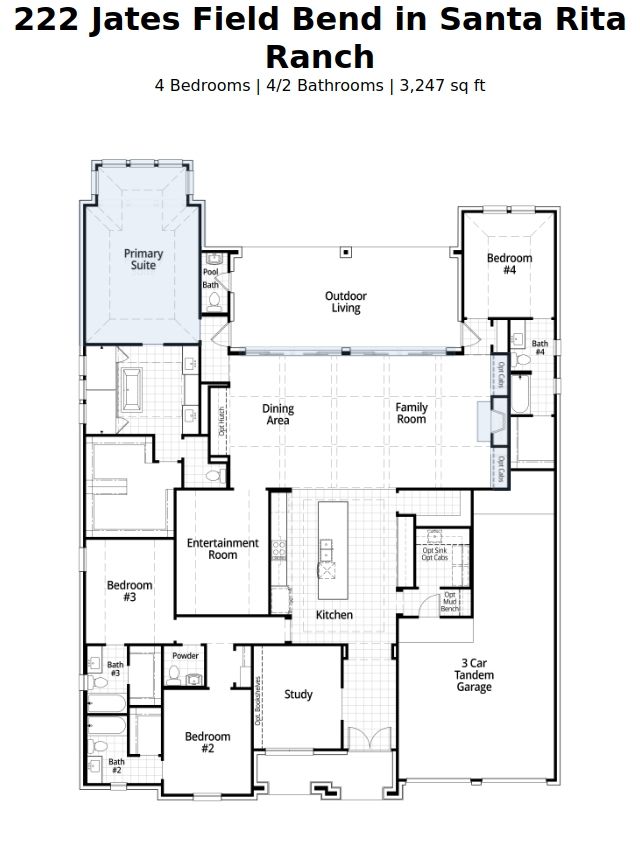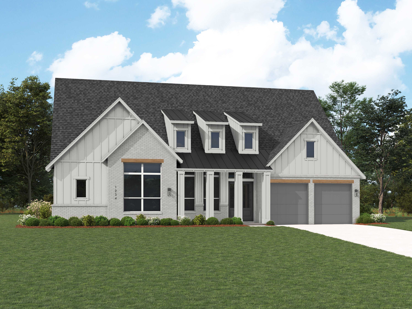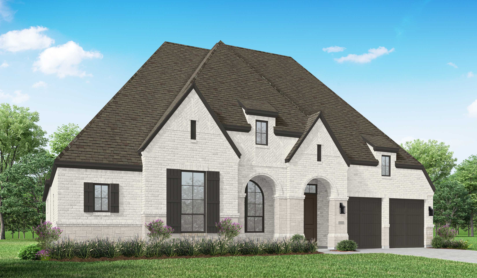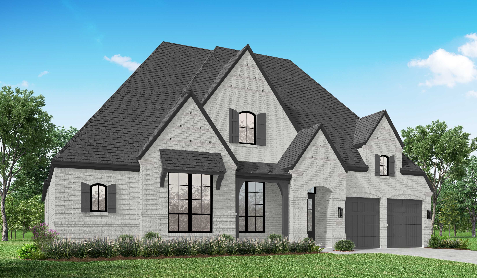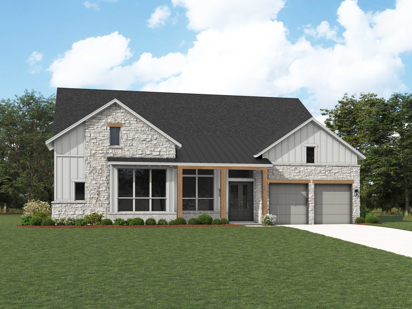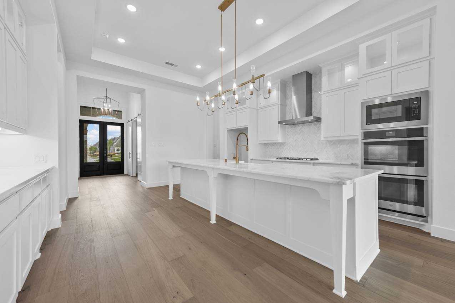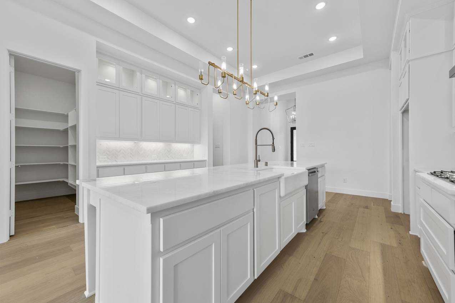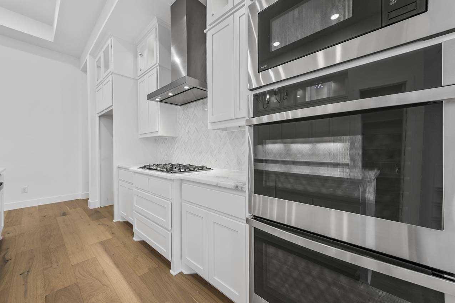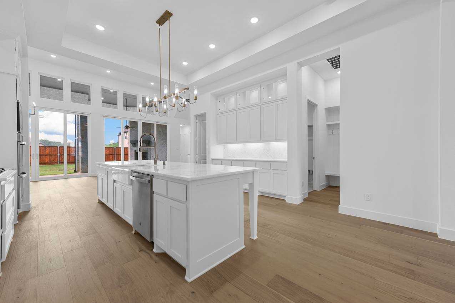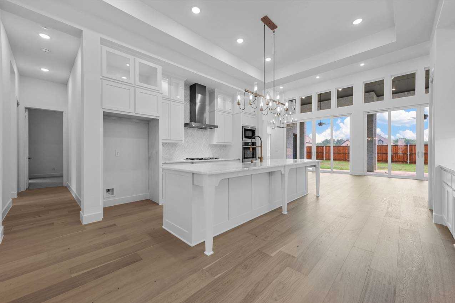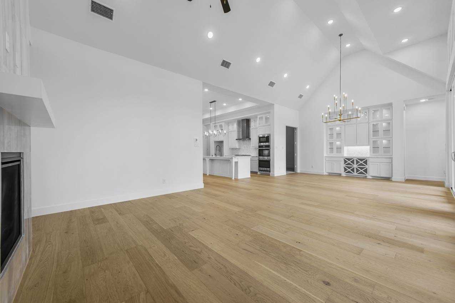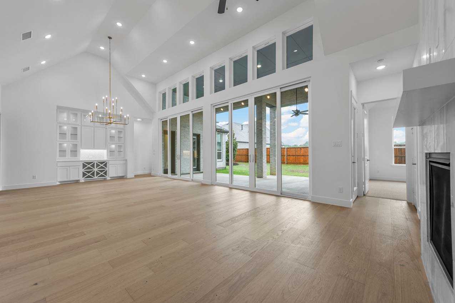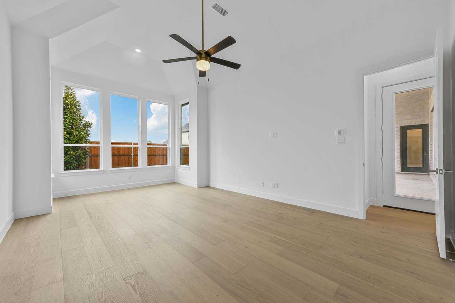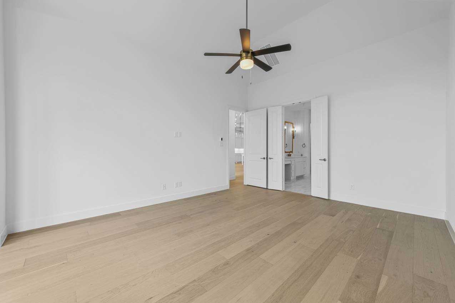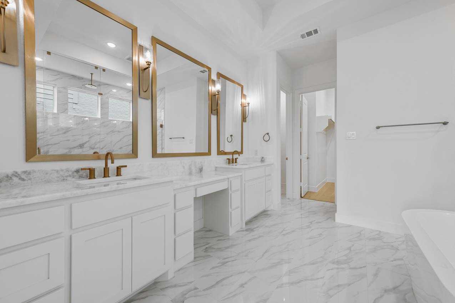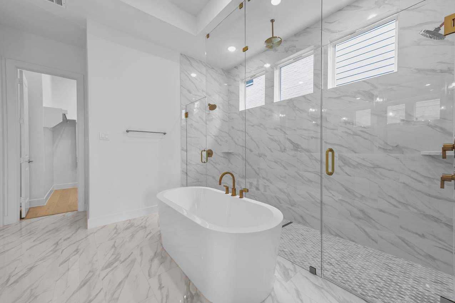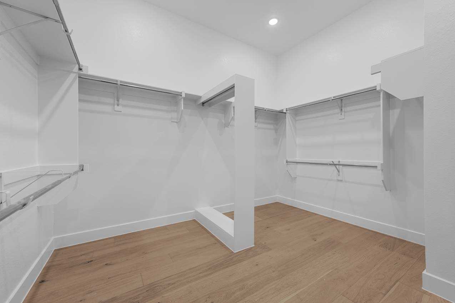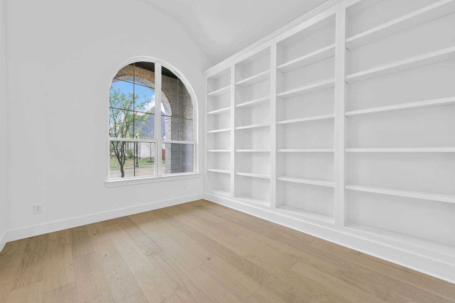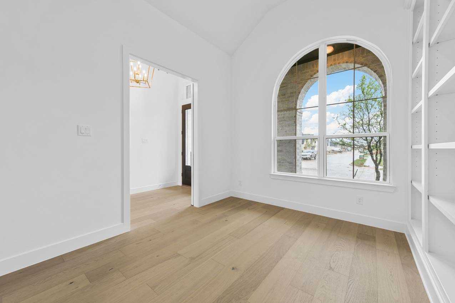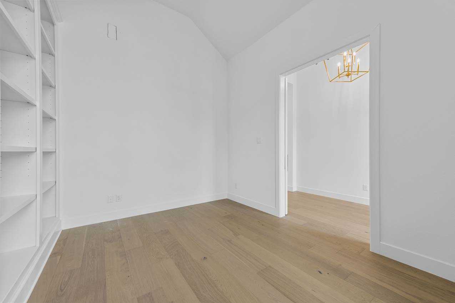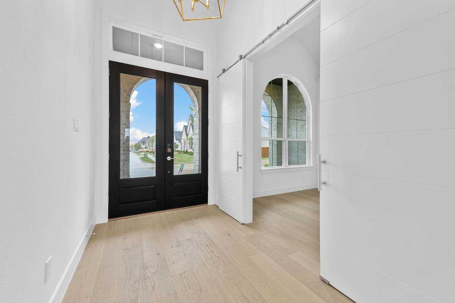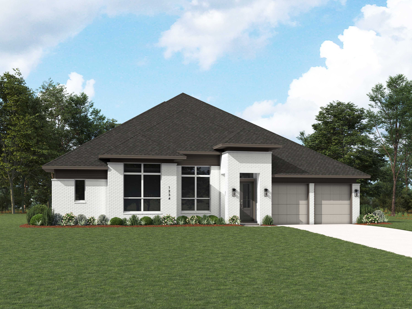Related Properties in This Community
| Name | Specs | Price |
|---|---|---|
 Plan 274
Plan 274
|
$925,990 | |
 Plan 608
Plan 608
|
$1,047,990 | |
 Plan 272
Plan 272
|
$999,999 | |
 Plan 223G
Plan 223G
|
$951,990 | |
 Plan 222G
Plan 222G
|
$964,990 | |
 Plan Verona
Plan Verona
|
$955,990 | |
 Plan Palermo
Plan Palermo
|
$1,219,990 | |
 Plan Livorno
Plan Livorno
|
$1,042,990 | |
 Plan 289
Plan 289
|
$992,990 | |
 Plan 224G
Plan 224G
|
$1,007,990 | |
| Name | Specs | Price |
Plan Barletta
Price from: $922,990Please call us for updated information!
YOU'VE GOT QUESTIONS?
REWOW () CAN HELP
Home Info of Plan Barletta
Introducing the Barletta plan - a breathtaking home designed to captivate and inspire. At its heart is a stunning kitchen, seamlessly flowing into an expansive dining and family room featuring tall, vaulted ceilings that are sure to leave a lasting impression. Ideal for hosting gatherings, an entertainment room is thoughtfully connected to the main living areas, providing even more space for memorable moments. The front of the home features a convenient study, ideal for work or relaxation, along with two secondary bedrooms, each boasting a private bath for added comfort and privacy. At the rear, the primary bedroom offers a serene retreat with a spa-inspired bath, while a private fourth bedroom with an ensuite bath is perfect for accommodating guests. In the outdoor living space, you'll also find a pool bath for your convience. The Barletta plan is the ultimate blend of elegance and functionality, making it an irresistible choice.
Home Highlights for Plan Barletta
Information last updated on May 01, 2025
- Price: $922,990
- 3184 Square Feet
- Status: Plan
- 4 Bedrooms
- 3 Garages
- Zip: 78642
- 4.5 Bathrooms
- 1 Story
Living area included
- Dining Room
- Living Room
Plan Amenities included
- Primary Bedroom Downstairs
Community Info
Picture a modern, vast community with award-winning amenities inspired by ranch life. The Ranch Code at Santa Rita Ranch includes values like learning from the land and enjoying family bonds. Here you will find a true sense of community complete with a wide variety of activities and events to draw you together with your family and friends. Make it a staycation with amenity centers, a Wellness Barn, two resort-style pools and splash pads, a Green Play Park, catch & release lake, sports courts, sports fields, and numerous hike and bike trails.
Actual schools may vary. Contact the builder for more information.
Amenities
-
Community Services
- Playground
Area Schools
-
Liberty Hill ISD
- Liberty Hill High School
- Tierra Rosa Elementary School
Actual schools may vary. Contact the builder for more information.
Testimonials
"My husband and I have built several homes over the years, and this has been the least complicated process of any of them - especially taking into consideration this home is the biggest and had more detail done than the previous ones. We have been in this house for almost three years, and it has stood the test of time and severe weather."
BG and PG, Homeowners in Austin, TX
7/26/2017
