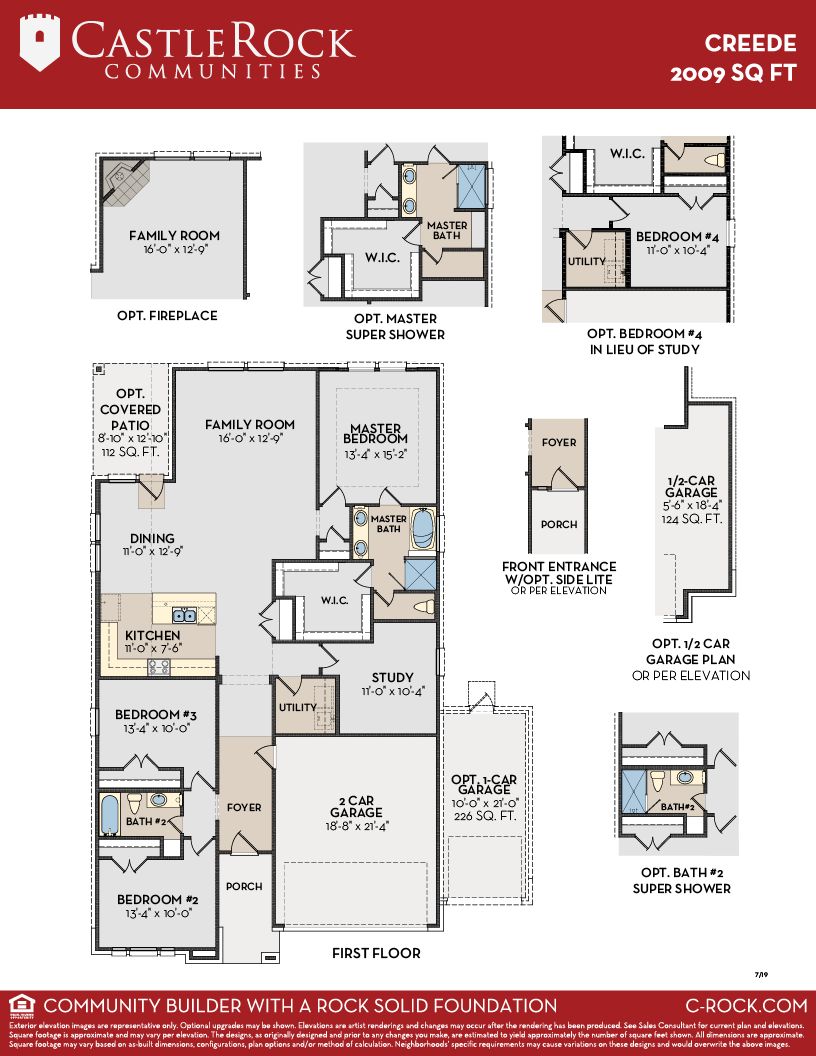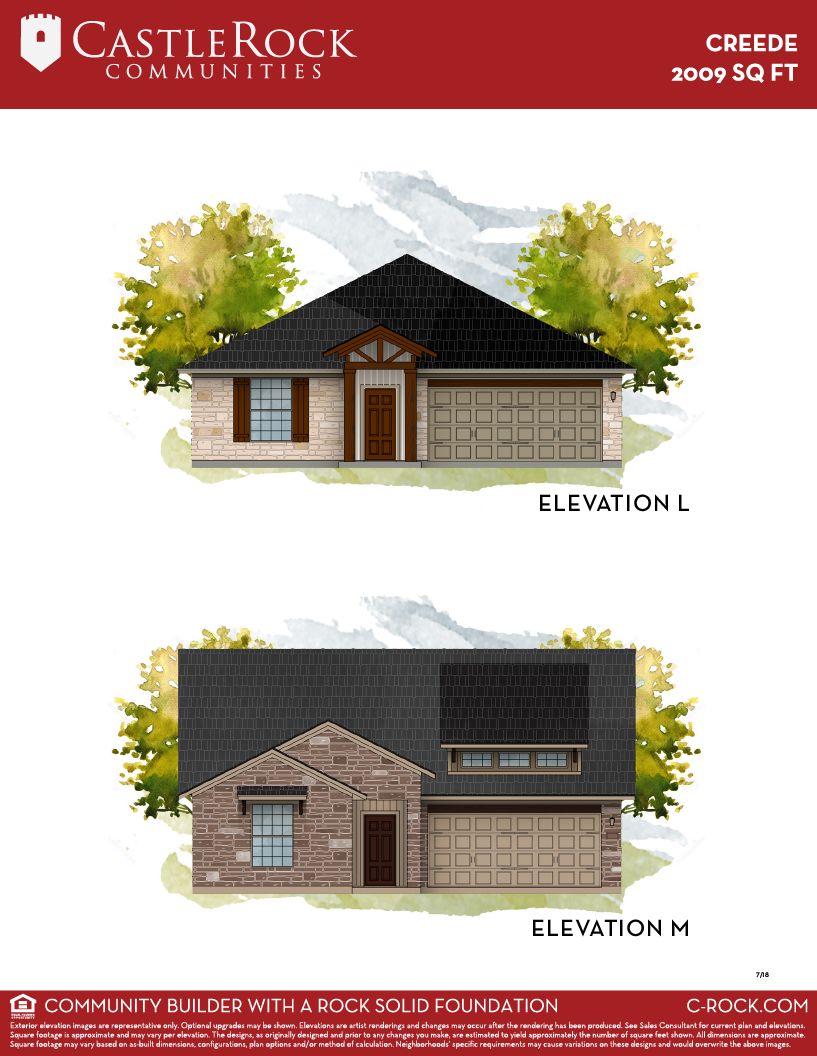Related Properties in This Community
| Name | Specs | Price |
|---|---|---|
 The Johnson
The Johnson
|
$563,990 | |
 Tanzanite
Tanzanite
|
$639,990 | |
 Harding 4232
Harding 4232
|
$565,990 | |
 Wilson 4226
Wilson 4226
|
$552,990 | |
 The Lincoln
The Lincoln
|
$563,990 | |
 The Harrison
The Harrison
|
$615,990 | |
 Sapphire
Sapphire
|
$651,990 | |
 Fillmore 4125
Fillmore 4125
|
$507,990 | |
 Pewter
Pewter
|
$591,990 | |
 Peridot
Peridot
|
$648,990 | |
 Garnet
Garnet
|
$602,990 | |
 Bordeaux
Bordeaux
|
$642,990 | |
 Ametrine
Ametrine
|
$782,570 | |
 Amber
Amber
|
$637,990 | |
 Agave
Agave
|
$771,013 | |
 Woodland Plan
Woodland Plan
|
4 BR | 3.5 BA | 2 GR | 2,943 SQ FT | $336,990 |
 Taft Plan
Taft Plan
|
3 BR | 2 BA | 2 GR | 1,517 SQ FT | $244,490 |
 Springfield Plan
Springfield Plan
|
3 BR | 2.5 BA | 2 GR | 1,819 SQ FT | $253,990 |
 Saddlebrook Plan
Saddlebrook Plan
|
3 BR | 2.5 BA | 2 GR | 2,380 SQ FT | $318,990 |
 Riverdale Plan
Riverdale Plan
|
4 BR | 2.5 BA | 2 GR | 2,720 SQ FT | $328,990 |
 Pierce Plan
Pierce Plan
|
3 BR | 2.5 BA | 2 GR | 1,643 SQ FT | $248,990 |
 Oakmont Plan
Oakmont Plan
|
3 BR | 2 BA | 2 GR | 1,762 SQ FT | $282,490 |
 Modena Plan
Modena Plan
|
3 BR | 2.5 BA | 2 GR | 2,328 SQ FT | $272,990 |
 Lochridge Plan
Lochridge Plan
|
3 BR | 2.5 BA | 2 GR | 2,331 SQ FT | $319,990 |
 Lincoln Plan
Lincoln Plan
|
3 BR | 3 BA | 2 GR | 2,034 SQ FT | $261,990 |
 Hamilton Plan
Hamilton Plan
|
4 BR | 2.5 BA | 2 GR | 2,508 SQ FT | $325,990 |
 Fox Hollow Plan
Fox Hollow Plan
|
3 BR | 2 BA | 2 GR | 1,851 SQ FT | $300,990 |
 Camelia Plan
Camelia Plan
|
3 BR | 2.5 BA | 2 GR | 2,044 SQ FT | $262,990 |
 Barrett Plan
Barrett Plan
|
3 BR | 2 BA | 2 GR | 1,573 SQ FT | $283,990 |
 Adams Plan
Adams Plan
|
3 BR | 2 BA | 2 GR | 1,207 SQ FT | $235,490 |
 Silverthorne-Silver Plan
Silverthorne-Silver Plan
|
4 BR | 2.5 BA | 2 GR | 2,959 SQ FT | $389,990 |
 San Saba Plan
San Saba Plan
|
3 BR | 2 BA | 2 GR | 2,167 SQ FT | $352,990 |
 San Marcos-Silver Plan
San Marcos-Silver Plan
|
4 BR | 2.5 BA | 2 GR | 2,697 SQ FT | $377,990 |
 Hayden-Silver Plan
Hayden-Silver Plan
|
4 BR | 2.5 BA | 2 GR | 2,809 SQ FT | $381,990 |
 Greeley-Silver Plan
Greeley-Silver Plan
|
3 BR | 2 BA | 2 GR | 1,801 SQ FT | $332,990 |
 Glenwood-Silver Plan
Glenwood-Silver Plan
|
3 BR | 2 BA | 2 GR | 2,264 SQ FT | $348,990 |
 Georgetown Plan
Georgetown Plan
|
3 BR | 2 BA | 2 GR | 2,363 SQ FT | $367,990 |
 Garner Plan
Garner Plan
|
4 BR | 3 BA | 3 GR | 2,689 SQ FT | $397,990 |
 Covington Plan
Covington Plan
|
4 BR | 3 BA | 3 GR | 3,055 SQ FT | $412,990 |
 Concord Plan
Concord Plan
|
4 BR | 3 BA | 2 GR | 3,442 SQ FT | $437,990 |
 Canyon Plan
Canyon Plan
|
4 BR | 3.5 BA | 2 GR | 3,509 SQ FT | $434,990 |
 Campbell Plan
Campbell Plan
|
4 BR | 3 BA | 2 GR | 3,066 SQ FT | $422,990 |
 Bowman Plan
Bowman Plan
|
4 BR | 3.5 BA | 2 GR | 2,533 SQ FT | $397,990 |
 Aspen-Silver Plan
Aspen-Silver Plan
|
3 BR | 2 BA | 2 GR | 1,651 SQ FT | $318,990 |
 428 Texon Drive (Bowman)
428 Texon Drive (Bowman)
|
4 BR | 4.5 BA | 2 GR | 2,536 SQ FT | $433,732 |
 236 Clear Fork Loop (Aspen-Silver)
236 Clear Fork Loop (Aspen-Silver)
|
3 BR | 2 BA | 2 GR | 1,651 SQ FT | $338,329 |
 208 Clear Fork Loop (Glenwood-Silver)
208 Clear Fork Loop (Glenwood-Silver)
|
3 BR | 2 BA | 2 GR | 2,264 SQ FT | $404,802 |
 128 Rebel Red Road (Greeley-Silver)
128 Rebel Red Road (Greeley-Silver)
|
3 BR | 2 BA | 2 GR | 1,801 SQ FT | $354,399 |
| Name | Specs | Price |
Creede-Silver Plan
Price from: $340,990Please call us for updated information!
YOU'VE GOT QUESTIONS?
REWOW () CAN HELP
Creede-Silver Plan Info
3 bedrooms, 2 bathrooms, study, large family room, integrated kitchen with dining area. Optional features: bedroom #4 and covered patio
Ready to Build
Build the home of your dreams with the Creede-Silver plan by selecting your favorite options. For the best selection, pick your lot in Santa Rita Ranch today!
Community Info
Top-Selling Masterplan Community in the U.S.! Perfectly situated between the charming cities of Liberty Hill and Georgetown, in the rapidly growing northwest corridor of Austin, sits the breathtaking neighborhood of Santa Rita Ranch. This master-planned community offers elevated luxury living in the Texas Hill Country. Convenience is key with 183 Tollway and Highway 35 just down the street. Forget long commutes and travel time with top employers, excellent dining & shopping and so much more in the surrounding area. With the best amenities in the Austin area, every day will be an adventure as a homeowner in Santa Rita Ranch. Take in the beautiful outdoors with the newly opened Green Play Park and 3000+ acres of gorgeous Texas Hill County. Spend the weekends soaking up the sun and having water park fun with the resort style pool, water slides, Jr Olympic pool and splash pad. Stay active with the Wellness Barn, Fitness Park, Hike & Bike Trails and Yoga on the Great Lawn. Gather with friends and family at the Stargazer patio, the Front Porch and the Ranch House. Be inspired by the innovation and excitement that Santa Rita Ranch has to offer. It is a lifestyle. Top schools fill the area providing the best education possible for your little ones in the Liberty Hill ISD. In upcoming years, onsite schools will be a part of the community and making it possible for kids to walk to school. New homes by CastleRock Communities provide a sanctuary for you and your family. Let us help create a home that embodies comfort, convenience and quality. We invite you to visit CastleRock’s model in Santa Rita Ranch to explore your options and begin your new home journey. More Info About Santa Rita Ranch
CASTLEROCK COMMUNITIES WAS CONCEIVED FOR ONE PURPOSE: To provide a solid foundation for our customers, our employees and trade partners to build their futures. We believe that a homebuilder should do more than just build homes. We believe that we have a responsibility to build “Community”. Communities are the foundation upon which our customers will raise their families and teach their children. We want our communities to feel like home and provide all the amenities one would expect from successful career achievement. Our children are our most precious responsibility and CastleRock is proud to be a part of building your family tradition. Servicing our customers is a guiding principle of our company. Like the Rock in our name, we provide a solid basis of customer care through extensive quality control and high expectations for response when service is required. We are constantly striving to provide the most service free products and installation methods available within the product ranges we offer. We take your peace of mind seriously and our professional staff is poised to deliver.
Amenities
Area Schools
- Liberty Hill ISD
- Braination SD
to connect with the builder right now!




