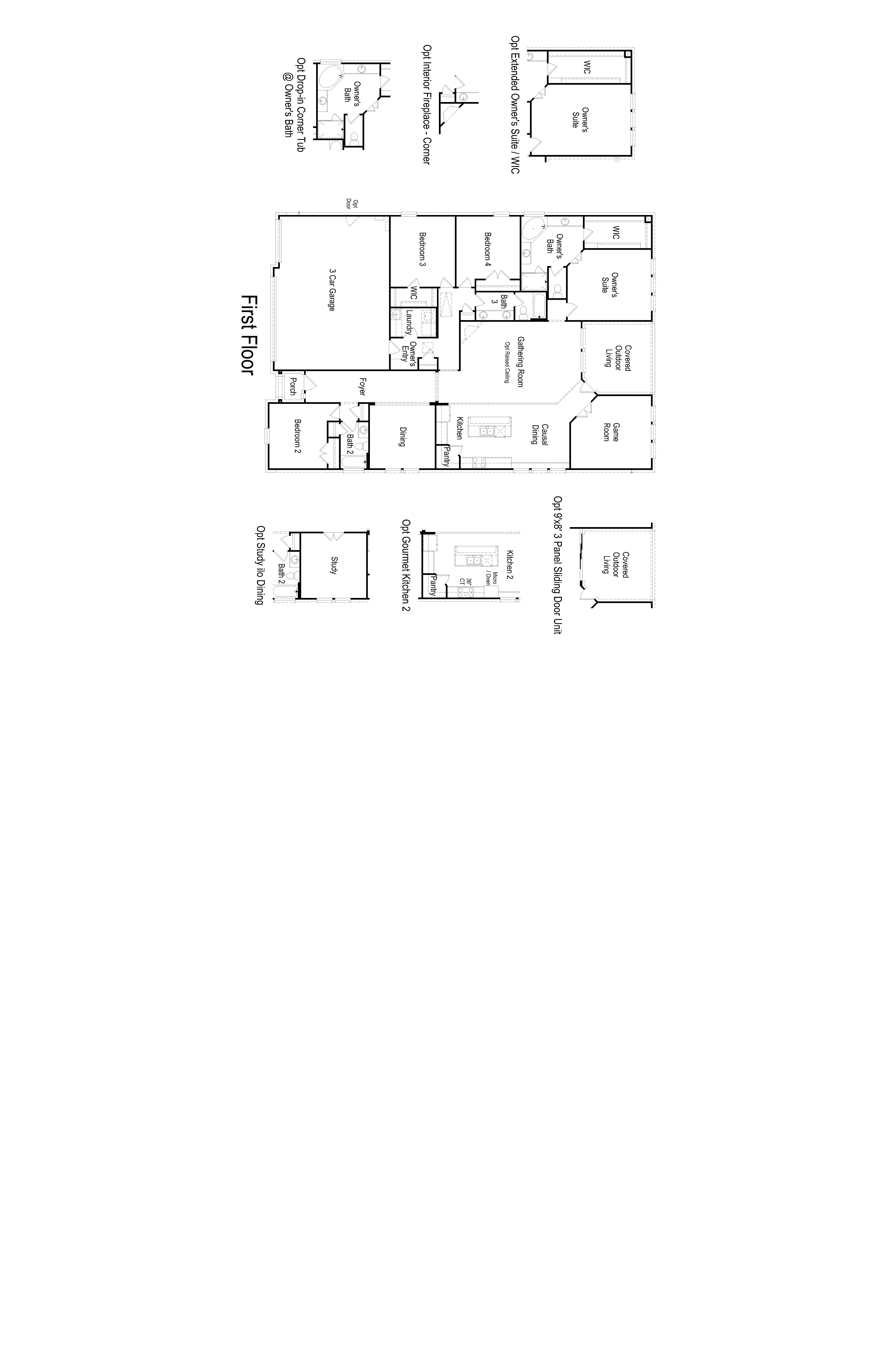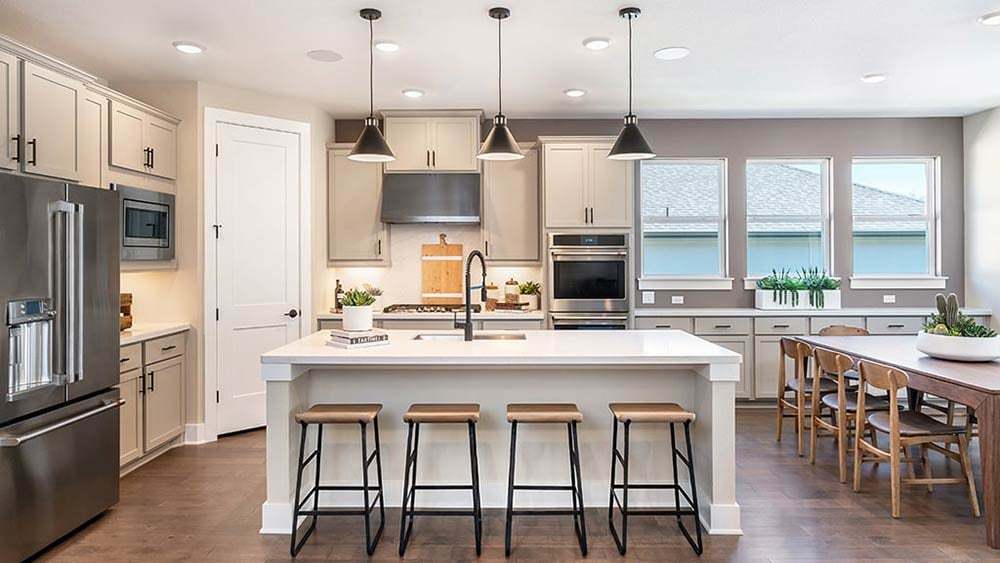Related Properties in This Community
| Name | Specs | Price |
|---|---|---|
 The Johnson
The Johnson
|
$563,990 | |
 Tanzanite
Tanzanite
|
$639,990 | |
 Harding 4232
Harding 4232
|
$565,990 | |
 Wilson 4226
Wilson 4226
|
$552,990 | |
 The Lincoln
The Lincoln
|
$563,990 | |
 The Harrison
The Harrison
|
$615,990 | |
 Sapphire
Sapphire
|
$651,990 | |
 Fillmore 4125
Fillmore 4125
|
$507,990 | |
 Pewter
Pewter
|
$591,990 | |
 Peridot
Peridot
|
$648,990 | |
 Bordeaux
Bordeaux
|
$642,990 | |
 Ametrine
Ametrine
|
$782,570 | |
 Amber
Amber
|
$637,990 | |
 Agave
Agave
|
$771,013 | |
 Woodland Plan
Woodland Plan
|
4 BR | 3.5 BA | 2 GR | 2,943 SQ FT | $336,990 |
 Taft Plan
Taft Plan
|
3 BR | 2 BA | 2 GR | 1,517 SQ FT | $244,490 |
 Springfield Plan
Springfield Plan
|
3 BR | 2.5 BA | 2 GR | 1,819 SQ FT | $253,990 |
 Saddlebrook Plan
Saddlebrook Plan
|
3 BR | 2.5 BA | 2 GR | 2,380 SQ FT | $318,990 |
 Riverdale Plan
Riverdale Plan
|
4 BR | 2.5 BA | 2 GR | 2,720 SQ FT | $328,990 |
 Pierce Plan
Pierce Plan
|
3 BR | 2.5 BA | 2 GR | 1,643 SQ FT | $248,990 |
 Oakmont Plan
Oakmont Plan
|
3 BR | 2 BA | 2 GR | 1,762 SQ FT | $282,490 |
 Modena Plan
Modena Plan
|
3 BR | 2.5 BA | 2 GR | 2,328 SQ FT | $272,990 |
 Lochridge Plan
Lochridge Plan
|
3 BR | 2.5 BA | 2 GR | 2,331 SQ FT | $319,990 |
 Lincoln Plan
Lincoln Plan
|
3 BR | 3 BA | 2 GR | 2,034 SQ FT | $261,990 |
 Hamilton Plan
Hamilton Plan
|
4 BR | 2.5 BA | 2 GR | 2,508 SQ FT | $325,990 |
 Fox Hollow Plan
Fox Hollow Plan
|
3 BR | 2 BA | 2 GR | 1,851 SQ FT | $300,990 |
 Camelia Plan
Camelia Plan
|
3 BR | 2.5 BA | 2 GR | 2,044 SQ FT | $262,990 |
 Barrett Plan
Barrett Plan
|
3 BR | 2 BA | 2 GR | 1,573 SQ FT | $283,990 |
 Adams Plan
Adams Plan
|
3 BR | 2 BA | 2 GR | 1,207 SQ FT | $235,490 |
 Silverthorne-Silver Plan
Silverthorne-Silver Plan
|
4 BR | 2.5 BA | 2 GR | 2,959 SQ FT | $389,990 |
 San Saba Plan
San Saba Plan
|
3 BR | 2 BA | 2 GR | 2,167 SQ FT | $352,990 |
 San Marcos-Silver Plan
San Marcos-Silver Plan
|
4 BR | 2.5 BA | 2 GR | 2,697 SQ FT | $377,990 |
 Hayden-Silver Plan
Hayden-Silver Plan
|
4 BR | 2.5 BA | 2 GR | 2,809 SQ FT | $381,990 |
 Greeley-Silver Plan
Greeley-Silver Plan
|
3 BR | 2 BA | 2 GR | 1,801 SQ FT | $332,990 |
 Glenwood-Silver Plan
Glenwood-Silver Plan
|
3 BR | 2 BA | 2 GR | 2,264 SQ FT | $348,990 |
 Georgetown Plan
Georgetown Plan
|
3 BR | 2 BA | 2 GR | 2,363 SQ FT | $367,990 |
 Garner Plan
Garner Plan
|
4 BR | 3 BA | 3 GR | 2,689 SQ FT | $397,990 |
 Creede-Silver Plan
Creede-Silver Plan
|
3 BR | 2 BA | 2 GR | 2,009 SQ FT | $340,990 |
 Covington Plan
Covington Plan
|
4 BR | 3 BA | 3 GR | 3,055 SQ FT | $412,990 |
 Concord Plan
Concord Plan
|
4 BR | 3 BA | 2 GR | 3,442 SQ FT | $437,990 |
 Canyon Plan
Canyon Plan
|
4 BR | 3.5 BA | 2 GR | 3,509 SQ FT | $434,990 |
 Campbell Plan
Campbell Plan
|
4 BR | 3 BA | 2 GR | 3,066 SQ FT | $422,990 |
 Bowman Plan
Bowman Plan
|
4 BR | 3.5 BA | 2 GR | 2,533 SQ FT | $397,990 |
 Aspen-Silver Plan
Aspen-Silver Plan
|
3 BR | 2 BA | 2 GR | 1,651 SQ FT | $318,990 |
 428 Texon Drive (Bowman)
428 Texon Drive (Bowman)
|
4 BR | 4.5 BA | 2 GR | 2,536 SQ FT | $433,732 |
 236 Clear Fork Loop (Aspen-Silver)
236 Clear Fork Loop (Aspen-Silver)
|
3 BR | 2 BA | 2 GR | 1,651 SQ FT | $338,329 |
 208 Clear Fork Loop (Glenwood-Silver)
208 Clear Fork Loop (Glenwood-Silver)
|
3 BR | 2 BA | 2 GR | 2,264 SQ FT | $404,802 |
 128 Rebel Red Road (Greeley-Silver)
128 Rebel Red Road (Greeley-Silver)
|
3 BR | 2 BA | 2 GR | 1,801 SQ FT | $354,399 |
| Name | Specs | Price |
Garnet
Price from: $602,990Please call us for updated information!
YOU'VE GOT QUESTIONS?
REWOW () CAN HELP
Home Info of Garnet
Love to Host? This is the Home for You The Garnet house design is a perfect fit for any Austin home buyer seeking a spacious single-story plan optimized for entertaining. The gathering room, game room, gourmet kitchen and covered patio are all located in the same corner of the house to facilitate good times indoors & out. Chat by the optional fireplace. Set up a delicious buffet on the kitchen island. Rack up the billiards table. Share a cold drink outside on a hot Texas night. The Garnet plan does it all with a dedicated formal dining room for holiday events & custom dinner parties.
Home Highlights for Garnet
Information last updated on June 16, 2025
- Price: $602,990
- 2704 Square Feet
- Status: Plan
- 4 Bedrooms
- 3 Garages
- Zip: 78642
- 3 Bathrooms
- 1 Story
Living area included
- Dining Room
- Game Room
Plan Amenities included
- Primary Bedroom Downstairs
Community Info
Santa Rita Ranch is selling now! Come home to a master-planned community in popular Liberty Hill, TX. Hit the gym, take your furry friends to the dog park, hike and bike along trails and dive in a sparkling pool. Plus, The Ranch Camp is on the way, an 8-acre site with an additional welcome center, three resort-style pools, a splash pad, pickleball courts, cornhole, relaxation stations and a gorgeous pavilion! Choose from homes with up to 5 bedrooms, 4.5 bathrooms and 3,584 square feet today. More below!
Actual schools may vary. Contact the builder for more information.
Amenities
-
Health & Fitness
- Pool
- Trails
- Volleyball
-
Community Services
- Playground
- Park
-
Local Area Amenities
- Lake
-
Social Activities
- Club House
Area Schools
-
Georgetown Independent School District
- San Gabriel Elementary School
- Douglas Benold Middle School
- East View High School
Actual schools may vary. Contact the builder for more information.



















