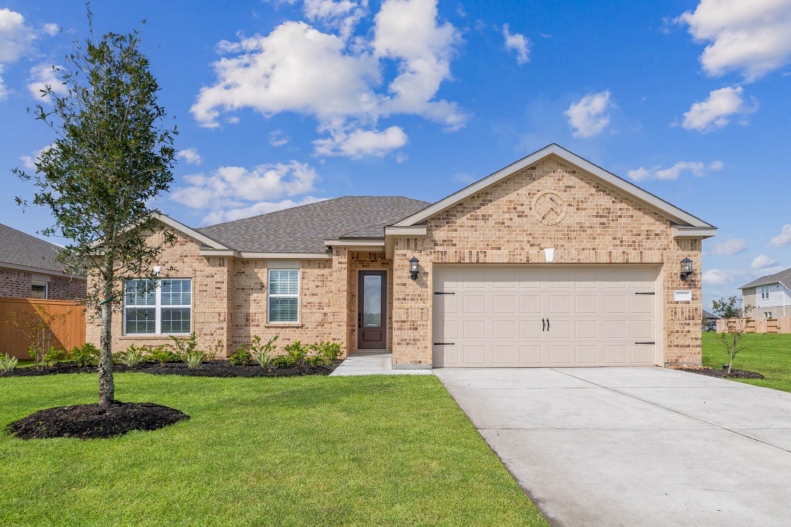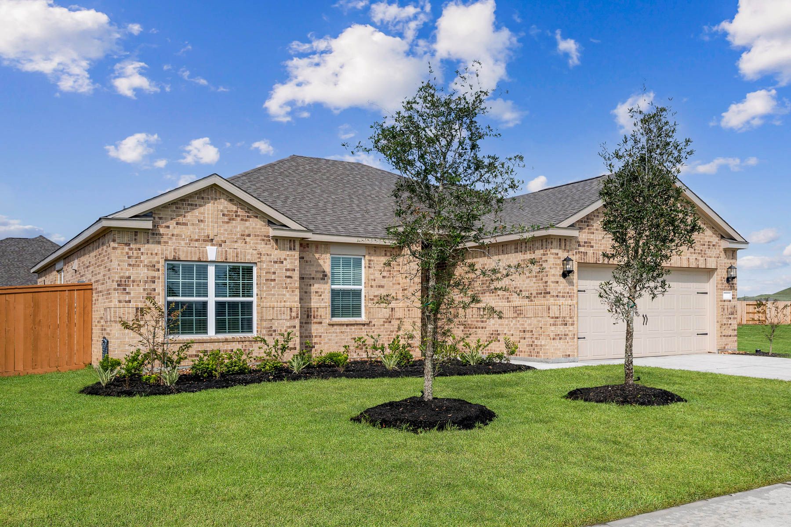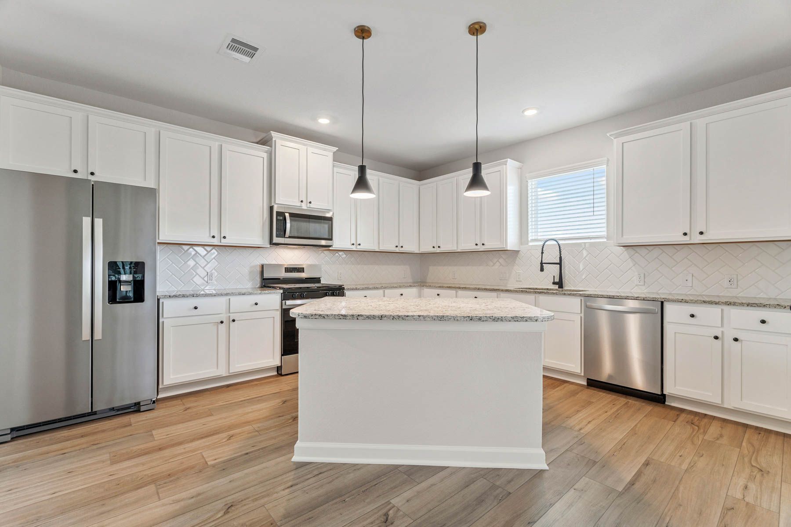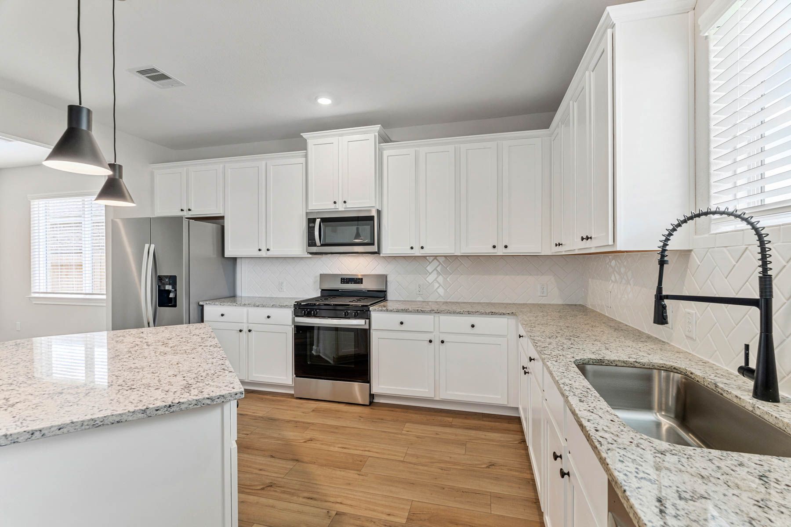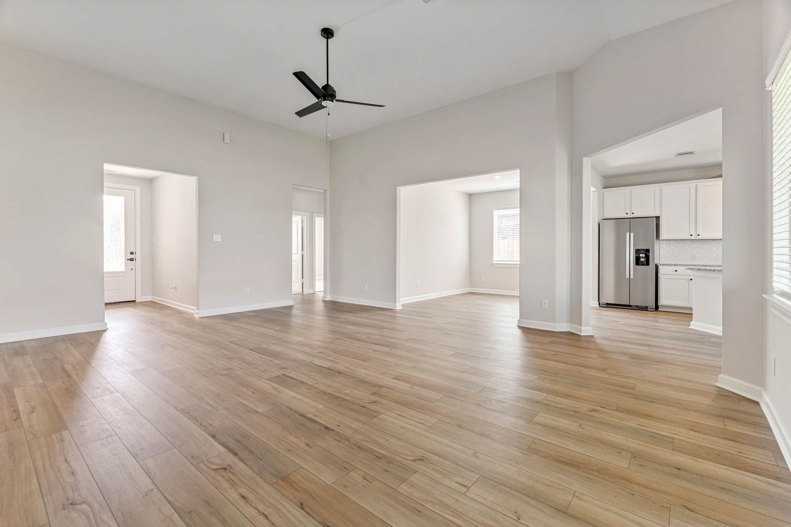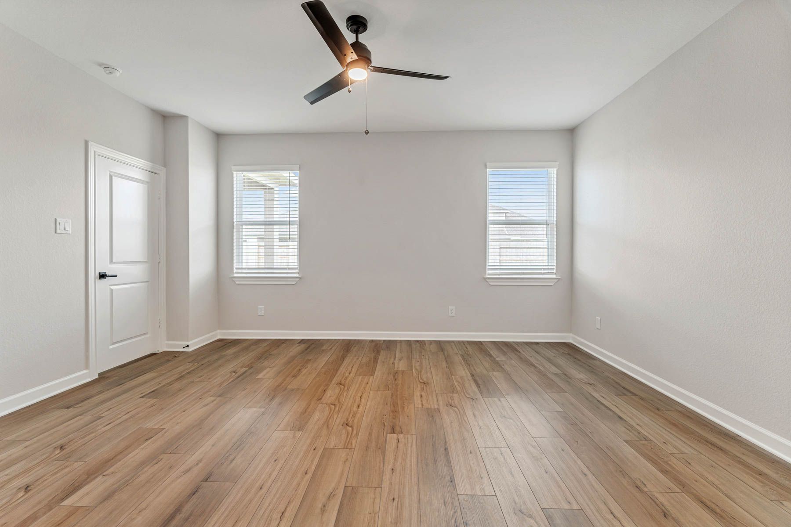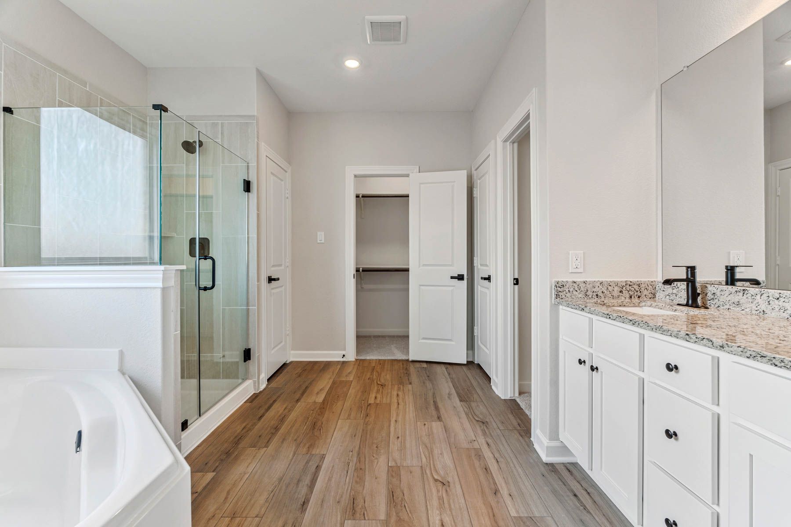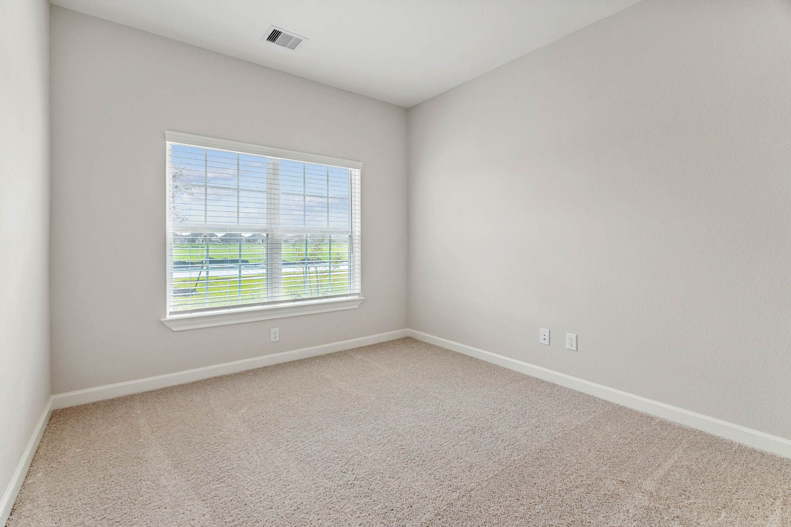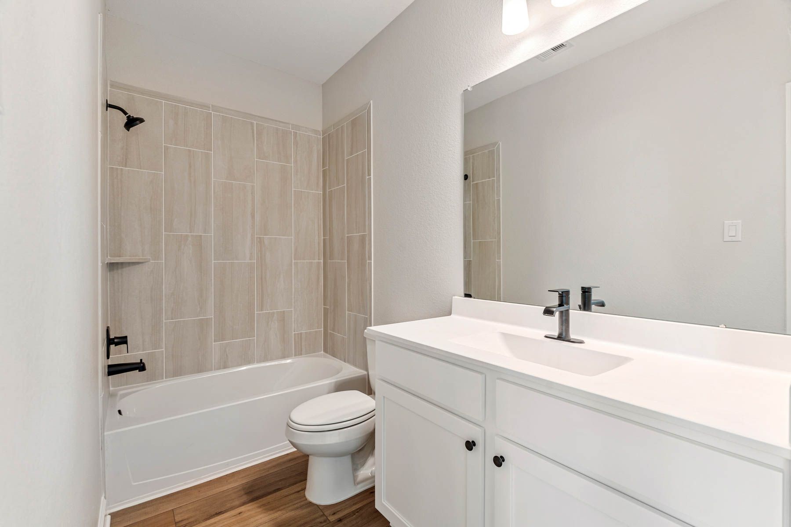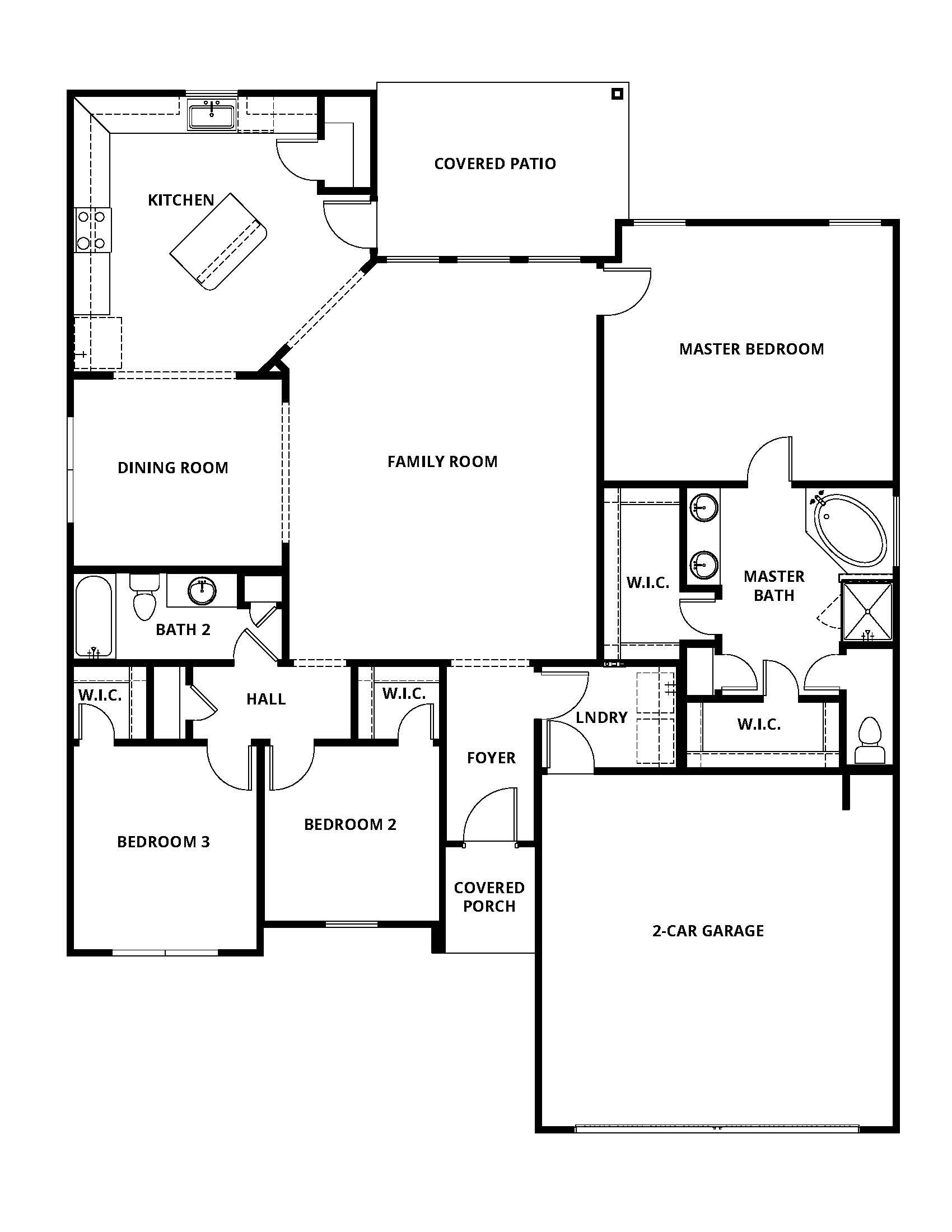Related Properties in This Community
| Name | Specs | Price |
|---|---|---|
 The Lentana
The Lentana
|
$485,990 | |
 The Violet
The Violet
|
$549,990 | |
 The Sunflower
The Sunflower
|
$526,990 | |
 The Rose
The Rose
|
$509,990 | |
 The Marigold
The Marigold
|
$498,990 | |
 The Goldenrod
The Goldenrod
|
$467,990 | |
 Washington Plan
Washington Plan
|
4 BR | 2.5 BA | 2 GR | 2,375 SQ FT | $268,990 |
 Travis Plan
Travis Plan
|
3 BR | 2 BA | 2 GR | 1,631 SQ FT | $235,990 |
 Jefferson Plan
Jefferson Plan
|
4 BR | 2.5 BA | 2 GR | 2,415 SQ FT | $263,990 |
 Hamilton Plan
Hamilton Plan
|
4 BR | 3 BA | 2 GR | 1,861 SQ FT | $248,990 |
 Franklin Plan
Franklin Plan
|
3 BR | 2 BA | 2 GR | 1,545 SQ FT | $233,990 |
 1525 Red Hills Drive (Jefferson)
1525 Red Hills Drive (Jefferson)
|
3 BR | 2.5 BA | 2 GR | 2,415 SQ FT | $291,990 |
 1521 Red Hills Drive (Washington)
1521 Red Hills Drive (Washington)
|
3 BR | 2.5 BA | 2 GR | 2,375 SQ FT | $281,990 |
 1517 Red Hills Drive (Franklin)
1517 Red Hills Drive (Franklin)
|
3 BR | 2 BA | 2 GR | 1,545 SQ FT | $247,990 |
 1513 Red Hills Drive (Travis)
1513 Red Hills Drive (Travis)
|
3 BR | 2 BA | 2 GR | 1,631 SQ FT | $257,990 |
 1509 Red Hills Drive (Jefferson)
1509 Red Hills Drive (Jefferson)
|
4 BR | 2.5 BA | 2 GR | 2,415 SQ FT | $291,990 |
 10426 Russell Pines Drive (Travis)
10426 Russell Pines Drive (Travis)
|
3 BR | 2 BA | 2 GR | 1,631 SQ FT | $249,638 |
 10410 Russell Pines (Travis)
10410 Russell Pines (Travis)
|
3 BR | 2 BA | 2 GR | 1,631 SQ FT | $260,908 |
 The Trinidad (4L85) Plan
The Trinidad (4L85) Plan
|
4 BR | 3.5 BA | 2 GR | 2,935 SQ FT | $310,990 |
 The Santorini (4L91) Plan
The Santorini (4L91) Plan
|
4 BR | 3.5 BA | 2 GR | 2,596 SQ FT | $301,990 |
 The Preston (L403 LN) Plan
The Preston (L403 LN) Plan
|
4 BR | 3 BA | 2 GR | 2,067 SQ FT | $270,990 |
 The Pearl (L452 LN) Plan
The Pearl (L452 LN) Plan
|
4 BR | 2.5 BA | 2 GR | 2,757 SQ FT | $303,990 |
 The Oleander (L401 LN) Plan
The Oleander (L401 LN) Plan
|
3 BR | 2 BA | 2 GR | 1,831 SQ FT | $262,990 |
 The Kessler (L454 LN) Plan
The Kessler (L454 LN) Plan
|
5 BR | 4 BA | 2 GR | 2,991 SQ FT | $314,990 |
 The Henderson (L404) Plan
The Henderson (L404) Plan
|
4 BR | 3 BA | 2 GR | 2,267 SQ FT | $283,990 |
 The Greenville (L400 LN) Plan
The Greenville (L400 LN) Plan
|
3 BR | 2 BA | 2 GR | 1,666 SQ FT | $254,990 |
 2454 Goddard Green Drive (The Greenville (L400 LN))
2454 Goddard Green Drive (The Greenville (L400 LN))
|
3 BR | 2 BA | 2 GR | 1,666 SQ FT | $249,995 |
 2442 Bear Creek Drive (The Oleander (L401 LN))
2442 Bear Creek Drive (The Oleander (L401 LN))
|
3 BR | 2 BA | 2 GR | 1,831 SQ FT | $268,265 |
 2441 Bear Creek Drive (The Henderson (L404))
2441 Bear Creek Drive (The Henderson (L404))
|
4 BR | 3 BA | 2 GR | 2,267 SQ FT | $299,490 |
 2438 Bear Creek Drive (The Pearl (L452 LN))
2438 Bear Creek Drive (The Pearl (L452 LN))
|
4 BR | 2.5 BA | 2 GR | 2,757 SQ FT | $309,490 |
 2437 Goddard Green Drive (The Pearl (L452 LN))
2437 Goddard Green Drive (The Pearl (L452 LN))
|
4 BR | 2.5 BA | 2 GR | 2,757 SQ FT | $314,995 |
 2433 Bear Creek Drive (The Greenville (L400 LN))
2433 Bear Creek Drive (The Greenville (L400 LN))
|
3 BR | 2 BA | 2 GR | 1,666 SQ FT | $260,995 |
 2430 Olancha Drive (The Kessler (L454 LN))
2430 Olancha Drive (The Kessler (L454 LN))
|
5 BR | 4 BA | 2 GR | 2,991 SQ FT | $328,995 |
 2430 Bear Creek Drive (The Trinidad (4L85))
2430 Bear Creek Drive (The Trinidad (4L85))
|
4 BR | 3.5 BA | 2 GR | 2,935 SQ FT | $315,815 |
 2429 Bear Creek Drive (The Henderson (L404))
2429 Bear Creek Drive (The Henderson (L404))
|
4 BR | 3 BA | 2 GR | 2,267 SQ FT | $290,865 |
 2426 Olancha Drive (The Greenville (L400 LN))
2426 Olancha Drive (The Greenville (L400 LN))
|
3 BR | 2 BA | 2 GR | 1,666 SQ FT | $264,995 |
 2425 Bear Creek Drive (The Pearl (L452 LN))
2425 Bear Creek Drive (The Pearl (L452 LN))
|
4 BR | 2.5 BA | 2 GR | 2,757 SQ FT | $315,365 |
 2422 Olancha Drive (The Pearl (L452 LN))
2422 Olancha Drive (The Pearl (L452 LN))
|
4 BR | 2.5 BA | 2 GR | 2,757 SQ FT | $314,995 |
 2421 Goddard Green Drive (The Pearl (L452 LN))
2421 Goddard Green Drive (The Pearl (L452 LN))
|
4 BR | 2.5 BA | 2 GR | 2,757 SQ FT | $309,995 |
 2421 Bear Creek Drive (The Preston (L403 LN))
2421 Bear Creek Drive (The Preston (L403 LN))
|
4 BR | 3 BA | 2 GR | 2,067 SQ FT | $276,590 |
 2418 Goddard Green Drive (The Henderson (L404))
2418 Goddard Green Drive (The Henderson (L404))
|
4 BR | 3 BA | 2 GR | 2,267 SQ FT | $293,855 |
 2418 Bear Creek Drive (The Oleander (L401 LN))
2418 Bear Creek Drive (The Oleander (L401 LN))
|
3 BR | 2 BA | 2 GR | 1,831 SQ FT | $270,240 |
 2417 Bear Creek Drive (The Greenville (L400 LN))
2417 Bear Creek Drive (The Greenville (L400 LN))
|
3 BR | 2 BA | 2 GR | 1,666 SQ FT | $265,990 |
 2414 Olancha Drive (The Preston (L403 LN))
2414 Olancha Drive (The Preston (L403 LN))
|
4 BR | 3 BA | 2 GR | 2,067 SQ FT | $279,590 |
 2414 Bear Creek Drive (The Pearl (L452 LN))
2414 Bear Creek Drive (The Pearl (L452 LN))
|
4 BR | 2.5 BA | 2 GR | 2,757 SQ FT | $310,270 |
 2413 Goddard Green Drive (The Greenville (L400 LN))
2413 Goddard Green Drive (The Greenville (L400 LN))
|
3 BR | 2 BA | 2 GR | 1,666 SQ FT | $263,090 |
 2413 Bear Creek Drive (The Henderson (L404))
2413 Bear Creek Drive (The Henderson (L404))
|
4 BR | 3 BA | 2 GR | 2,267 SQ FT | $291,865 |
 2410 Olancha Drive (The Henderson (L404))
2410 Olancha Drive (The Henderson (L404))
|
4 BR | 3 BA | 2 GR | 2,267 SQ FT | $299,270 |
 2410 Goddard Green Drive (The Oleander (L401 LN))
2410 Goddard Green Drive (The Oleander (L401 LN))
|
3 BR | 2 BA | 2 GR | 1,831 SQ FT | $253,995 |
| Name | Specs | Price |
Hendrie
Price from: $397,900Please call us for updated information!
YOU'VE GOT QUESTIONS?
REWOW () CAN HELP
Home Info of Hendrie
Room for Memories The Hendrie has an abundant amount of space for your family. You will look forward to spending quality time in the gorgeous family room of this home. With access to the impressive dining area, and the immaculate kitchen with modern upgrades, this room is perfect for family gatherings and celebrations. Enjoy a movie night with the family, or curl up on the sofa with a good book. Whatever you do, the Hendrie is sure to become everyone's favorite room in the house! Desirable Layout The Hendrie floor plan has a spacious, open layout that has been thoughtfully designed with your needs in mind. The gorgeous chef-ready kitchen overlooks the family room, creating a seamless open layout. Additionally, this home has an expansive back patio, creating the ideal space for outdoor entertaining. Your Dream Kitchen A chef-ready kitchen with designer upgrades awaits for you in the Hendrie! With sparkling granite countertops, white cabinetry with crown molding, stainless steel appliances, and a large center island, the Hendrie kitchen is nothing short of a dream. The kitchen provides easy access to both the family room and the dining room so you won't miss out on any of the action while cooking dinner for friends and family.
Home Highlights for Hendrie
Information last updated on July 10, 2025
- Price: $397,900
- 1850 Square Feet
- Status: Plan
- 3 Bedrooms
- 2 Garages
- Zip: 77583
- 2 Bathrooms
- 1 Story
Living area included
- Bonus Room
- Dining Room
- Family Room
- Guest Room
Community Info
Here You Can Have It All Sierra Vista provides an exceptional lifestyle combining beautiful, upgraded homes, unbelievable amenities, and a premier location in one of the fastest-growing areas of Houston. Offering easy access to Highway 288, downtown Houston, brand-new shopping areas and exceptional area attractions such as Kemah and Galveston, Sierra Vista is only minutes away from tons of excitement and adventure. Homeowners are perfectly positioned near the top-rated employment opportunities in downtown Houston, the Texas Med Center and NASA Space Center. Additionally, the youngest residents of Sierra Vista will be delighted to attend incredible schools. Meridiana Elementary School, Jackie Doucet Caffey Junior High and the brand-new Iowa Colony High School provide students with an exceptional education. So Many Ways to Enjoy Your Days When it comes to resort-style amenities Sierra Vista residents have it all right outside their door. At Sierra Vista, you have access to a huge selection of resort-style amenities. The future Sierra Vista Island Amenity Village will offer a lazy river where you can float the day away or relax along the shoreline with your toes in the sand. Homeowners will also enjoy playgrounds, a dog park, Junior Olympic pool, a poolside cabana, rec center with an exercise facility, hike-and-bike trails, a sand volleyball court and community activities!
Amenities
-
Health & Fitness
- Pool
- Trails
- Volleyball
- Basketball
- Pearland Golf Club
-
Community Services
- Playground
- Park
- Community Center
-
Local Area Amenities
- Pond
- Brazos Bend State Park
- Pearland Town Center
- Sugar Land Town Square
- Kemah Boardwalk
- Kitty Hollow Park
- Centennial Park
- ShadowCreek Ranch Nature Trail
-
Educational
- Nichols Mock Elementary
- Space Center Houston
-
Social Activities
- Club House
- Tanger Outlets Houston
- First Colony Mall
