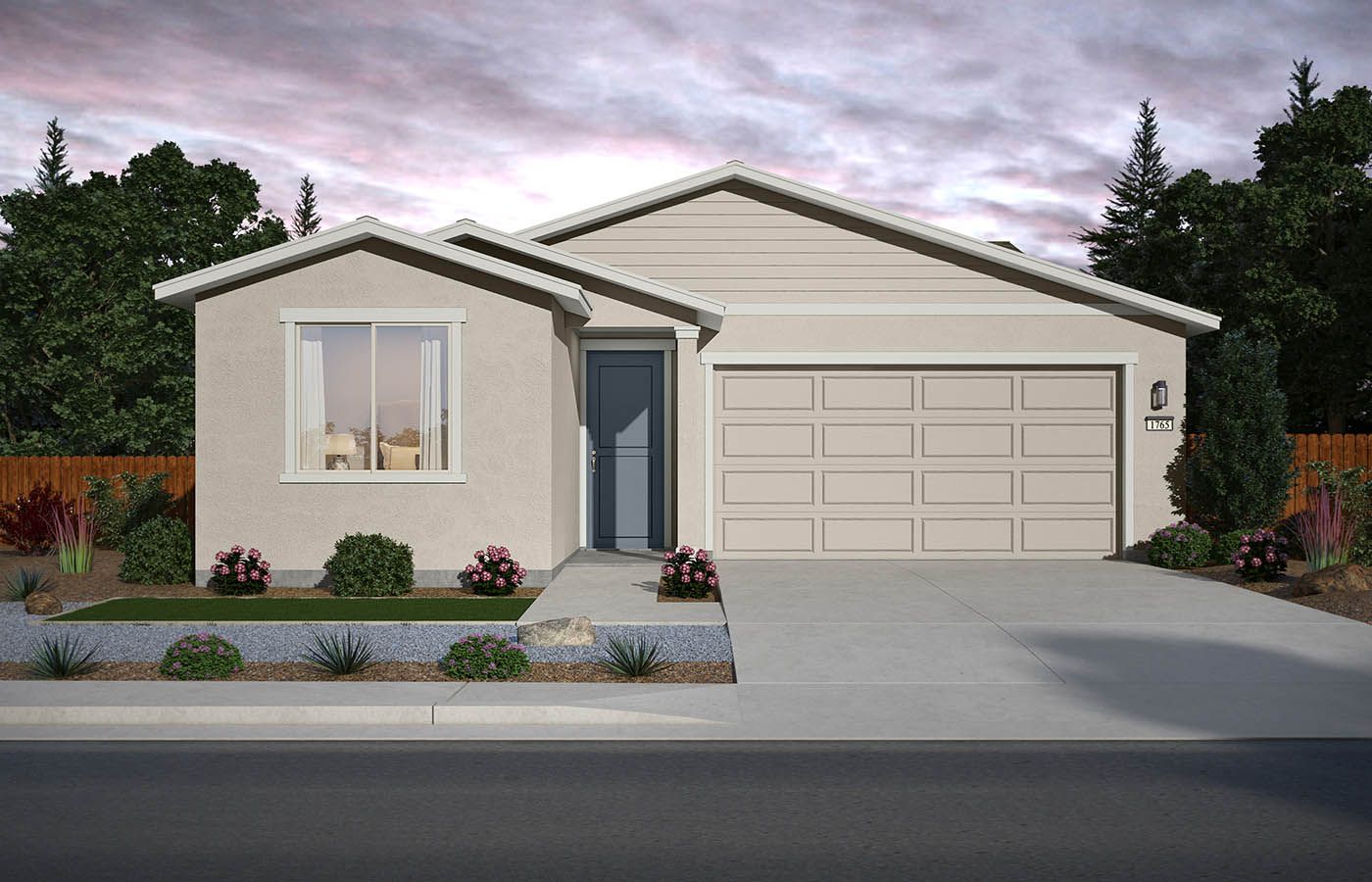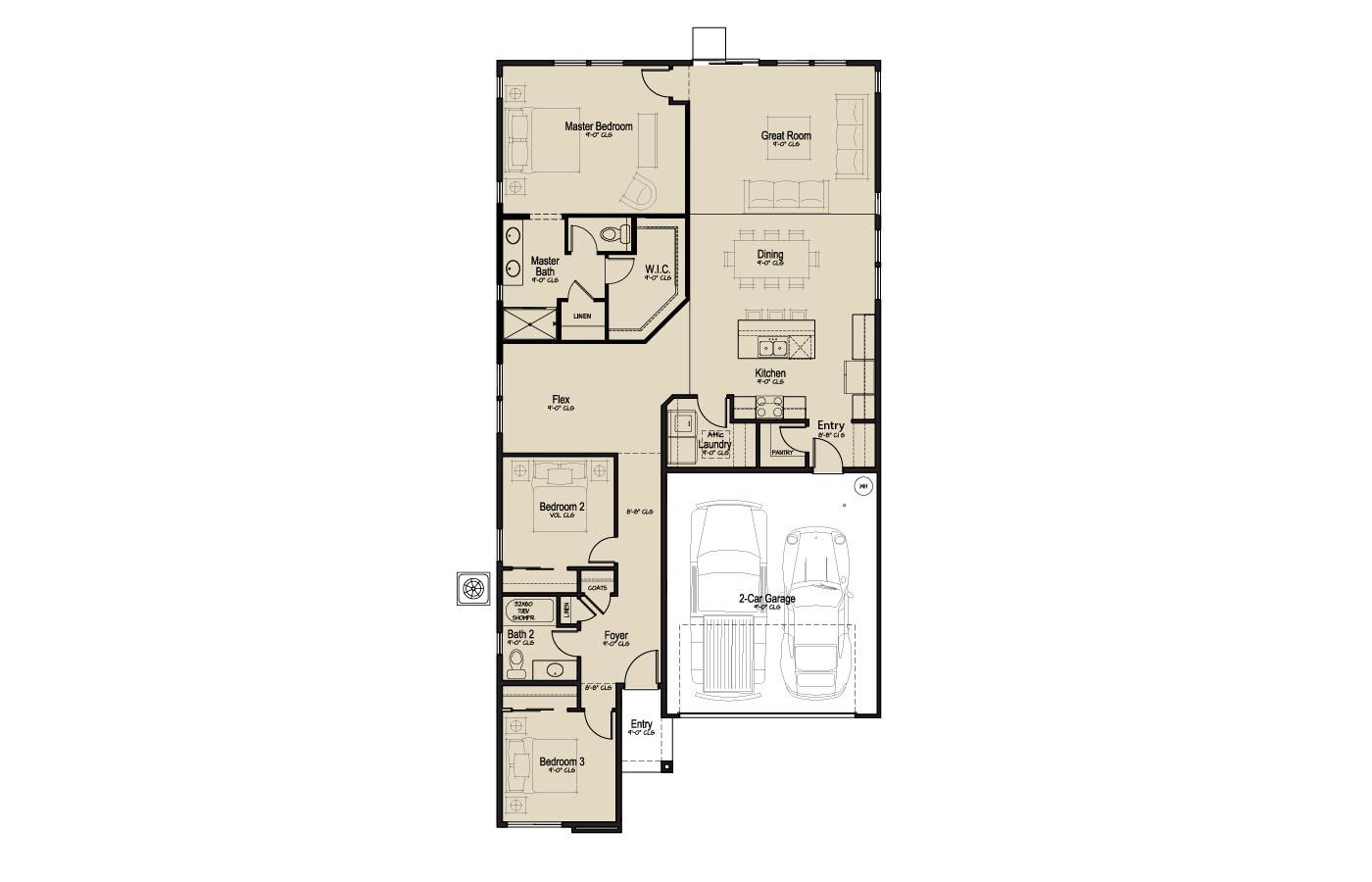Related Properties in This Community
| Name | Specs | Price |
|---|---|---|
 Hendrie
Hendrie
|
$397,900 | |
 The Violet
The Violet
|
$549,990 | |
 The Sunflower
The Sunflower
|
$526,990 | |
 The Rose
The Rose
|
$509,990 | |
 The Marigold
The Marigold
|
$498,990 | |
 The Goldenrod
The Goldenrod
|
$467,990 | |
 Washington Plan
Washington Plan
|
4 BR | 2.5 BA | 2 GR | 2,375 SQ FT | $268,990 |
 Travis Plan
Travis Plan
|
3 BR | 2 BA | 2 GR | 1,631 SQ FT | $235,990 |
 Jefferson Plan
Jefferson Plan
|
4 BR | 2.5 BA | 2 GR | 2,415 SQ FT | $263,990 |
 Hamilton Plan
Hamilton Plan
|
4 BR | 3 BA | 2 GR | 1,861 SQ FT | $248,990 |
 Franklin Plan
Franklin Plan
|
3 BR | 2 BA | 2 GR | 1,545 SQ FT | $233,990 |
 1525 Red Hills Drive (Jefferson)
1525 Red Hills Drive (Jefferson)
|
3 BR | 2.5 BA | 2 GR | 2,415 SQ FT | $291,990 |
 1521 Red Hills Drive (Washington)
1521 Red Hills Drive (Washington)
|
3 BR | 2.5 BA | 2 GR | 2,375 SQ FT | $281,990 |
 1517 Red Hills Drive (Franklin)
1517 Red Hills Drive (Franklin)
|
3 BR | 2 BA | 2 GR | 1,545 SQ FT | $247,990 |
 1513 Red Hills Drive (Travis)
1513 Red Hills Drive (Travis)
|
3 BR | 2 BA | 2 GR | 1,631 SQ FT | $257,990 |
 1509 Red Hills Drive (Jefferson)
1509 Red Hills Drive (Jefferson)
|
4 BR | 2.5 BA | 2 GR | 2,415 SQ FT | $291,990 |
 10426 Russell Pines Drive (Travis)
10426 Russell Pines Drive (Travis)
|
3 BR | 2 BA | 2 GR | 1,631 SQ FT | $249,638 |
 10410 Russell Pines (Travis)
10410 Russell Pines (Travis)
|
3 BR | 2 BA | 2 GR | 1,631 SQ FT | $260,908 |
 The Trinidad (4L85) Plan
The Trinidad (4L85) Plan
|
4 BR | 3.5 BA | 2 GR | 2,935 SQ FT | $310,990 |
 The Santorini (4L91) Plan
The Santorini (4L91) Plan
|
4 BR | 3.5 BA | 2 GR | 2,596 SQ FT | $301,990 |
 The Preston (L403 LN) Plan
The Preston (L403 LN) Plan
|
4 BR | 3 BA | 2 GR | 2,067 SQ FT | $270,990 |
 The Pearl (L452 LN) Plan
The Pearl (L452 LN) Plan
|
4 BR | 2.5 BA | 2 GR | 2,757 SQ FT | $303,990 |
 The Oleander (L401 LN) Plan
The Oleander (L401 LN) Plan
|
3 BR | 2 BA | 2 GR | 1,831 SQ FT | $262,990 |
 The Kessler (L454 LN) Plan
The Kessler (L454 LN) Plan
|
5 BR | 4 BA | 2 GR | 2,991 SQ FT | $314,990 |
 The Henderson (L404) Plan
The Henderson (L404) Plan
|
4 BR | 3 BA | 2 GR | 2,267 SQ FT | $283,990 |
 The Greenville (L400 LN) Plan
The Greenville (L400 LN) Plan
|
3 BR | 2 BA | 2 GR | 1,666 SQ FT | $254,990 |
 2454 Goddard Green Drive (The Greenville (L400 LN))
2454 Goddard Green Drive (The Greenville (L400 LN))
|
3 BR | 2 BA | 2 GR | 1,666 SQ FT | $249,995 |
 2442 Bear Creek Drive (The Oleander (L401 LN))
2442 Bear Creek Drive (The Oleander (L401 LN))
|
3 BR | 2 BA | 2 GR | 1,831 SQ FT | $268,265 |
 2441 Bear Creek Drive (The Henderson (L404))
2441 Bear Creek Drive (The Henderson (L404))
|
4 BR | 3 BA | 2 GR | 2,267 SQ FT | $299,490 |
 2438 Bear Creek Drive (The Pearl (L452 LN))
2438 Bear Creek Drive (The Pearl (L452 LN))
|
4 BR | 2.5 BA | 2 GR | 2,757 SQ FT | $309,490 |
 2437 Goddard Green Drive (The Pearl (L452 LN))
2437 Goddard Green Drive (The Pearl (L452 LN))
|
4 BR | 2.5 BA | 2 GR | 2,757 SQ FT | $314,995 |
 2433 Bear Creek Drive (The Greenville (L400 LN))
2433 Bear Creek Drive (The Greenville (L400 LN))
|
3 BR | 2 BA | 2 GR | 1,666 SQ FT | $260,995 |
 2430 Olancha Drive (The Kessler (L454 LN))
2430 Olancha Drive (The Kessler (L454 LN))
|
5 BR | 4 BA | 2 GR | 2,991 SQ FT | $328,995 |
 2430 Bear Creek Drive (The Trinidad (4L85))
2430 Bear Creek Drive (The Trinidad (4L85))
|
4 BR | 3.5 BA | 2 GR | 2,935 SQ FT | $315,815 |
 2429 Bear Creek Drive (The Henderson (L404))
2429 Bear Creek Drive (The Henderson (L404))
|
4 BR | 3 BA | 2 GR | 2,267 SQ FT | $290,865 |
 2426 Olancha Drive (The Greenville (L400 LN))
2426 Olancha Drive (The Greenville (L400 LN))
|
3 BR | 2 BA | 2 GR | 1,666 SQ FT | $264,995 |
 2425 Bear Creek Drive (The Pearl (L452 LN))
2425 Bear Creek Drive (The Pearl (L452 LN))
|
4 BR | 2.5 BA | 2 GR | 2,757 SQ FT | $315,365 |
 2422 Olancha Drive (The Pearl (L452 LN))
2422 Olancha Drive (The Pearl (L452 LN))
|
4 BR | 2.5 BA | 2 GR | 2,757 SQ FT | $314,995 |
 2421 Goddard Green Drive (The Pearl (L452 LN))
2421 Goddard Green Drive (The Pearl (L452 LN))
|
4 BR | 2.5 BA | 2 GR | 2,757 SQ FT | $309,995 |
 2421 Bear Creek Drive (The Preston (L403 LN))
2421 Bear Creek Drive (The Preston (L403 LN))
|
4 BR | 3 BA | 2 GR | 2,067 SQ FT | $276,590 |
 2418 Goddard Green Drive (The Henderson (L404))
2418 Goddard Green Drive (The Henderson (L404))
|
4 BR | 3 BA | 2 GR | 2,267 SQ FT | $293,855 |
 2418 Bear Creek Drive (The Oleander (L401 LN))
2418 Bear Creek Drive (The Oleander (L401 LN))
|
3 BR | 2 BA | 2 GR | 1,831 SQ FT | $270,240 |
 2417 Bear Creek Drive (The Greenville (L400 LN))
2417 Bear Creek Drive (The Greenville (L400 LN))
|
3 BR | 2 BA | 2 GR | 1,666 SQ FT | $265,990 |
 2414 Olancha Drive (The Preston (L403 LN))
2414 Olancha Drive (The Preston (L403 LN))
|
4 BR | 3 BA | 2 GR | 2,067 SQ FT | $279,590 |
 2414 Bear Creek Drive (The Pearl (L452 LN))
2414 Bear Creek Drive (The Pearl (L452 LN))
|
4 BR | 2.5 BA | 2 GR | 2,757 SQ FT | $310,270 |
 2413 Goddard Green Drive (The Greenville (L400 LN))
2413 Goddard Green Drive (The Greenville (L400 LN))
|
3 BR | 2 BA | 2 GR | 1,666 SQ FT | $263,090 |
 2413 Bear Creek Drive (The Henderson (L404))
2413 Bear Creek Drive (The Henderson (L404))
|
4 BR | 3 BA | 2 GR | 2,267 SQ FT | $291,865 |
 2410 Olancha Drive (The Henderson (L404))
2410 Olancha Drive (The Henderson (L404))
|
4 BR | 3 BA | 2 GR | 2,267 SQ FT | $299,270 |
 2410 Goddard Green Drive (The Oleander (L401 LN))
2410 Goddard Green Drive (The Oleander (L401 LN))
|
3 BR | 2 BA | 2 GR | 1,831 SQ FT | $253,995 |
| Name | Specs | Price |
The Lentana
Price from: $485,990Please call us for updated information!
YOU'VE GOT QUESTIONS?
REWOW () CAN HELP
Home Info of The Lentana
Immerse yourself in upscale living with this grand 1,765 sq ft floor plan. Featuring 3 bedrooms and 2 baths, there's ample space for everyone to unwind and rejuvenate. The open-concept layout offers a seamless flow between the living, dining, and kitchen areas, creating an ideal setting for entertaining guests or enjoying precious moments with family.
The two-car garage provides convenience and additional storage options. As you navigate through the single-story design, you'll be delighted by the master bedroom's walk-in closet, offering ample space for your wardrobe and accessories. A flexible space awaits your creative touch just before the hallway, perfect for a home office, study, or a cozy reading nook.
Prepare to embrace contemporary elegance and experience the serenity of Sierra Vista with The Lentana Plan. Upgrade options include multi-sliding doors that open to the backyard, providing easy access to outdoor space - perfect for a growing family's gatherings and playtime. Welcome to a world of contemporary elegance and serene living!
Home Highlights for The Lentana
Information last updated on October 10, 2024
- Price: $485,990
- 1765 Square Feet
- Status: Plan
- 3 Bedrooms
- 2 Garages
- Zip: 89506
- 2 Bathrooms
- 1 Story
Community Info
Washoe County’s newest community, Sierra Vista is NOW OPEN, offering residents the perfect blend of North Reno value and modern amenities. Choose from 7 unique floor plans ranging from 1,469 to 2,594 square feet. Our first phase will encompass the first 67 of 165 homesites, these single- and two-story homes will feature diverse elevations to meet your needs. Experience breathtaking views of the surrounding scenic North Valley area. Don't miss the opportunity to become a part of this beautiful North Valley neighborhood. Jenuane's Sierra Vista is the perfect place to call home!
Amenities
-
Health & Fitness
- Hiking and Biking at Peavine Peak
-
Community Services
- Each home comes with a LinkUs Smart Home Ready Technology Package
-
Local Area Amenities
- Views
- Lemmon Valley Park
- Dorothy McAlinden Park
- Sierra Safari Park
- Reno Stead Airport (15-minute drive)
- Downtown Reno (less than 30-minute drive)
- Located 10 Minutes from Downtown Reno
Testimonials
"We love running into our owners around town and hearing about first birthday parties, anniversaries, and other milestone celebrations in their new Jenuane homes."
Darci Hendrix
7/11/2024
"I trusted Melinda to help me choose the right products, style, and design for my home, and I'm so glad I did - it is beautiful! So many details she helped gently lead me to and I am grateful for her professionalism, extensive design and product knowledge, and her integrity. (I'll say it, she was right!)"
Shauna Marie (Realtor, Dickson Realty) / Village at Damonte Ranch Homeowner
7/11/2024


