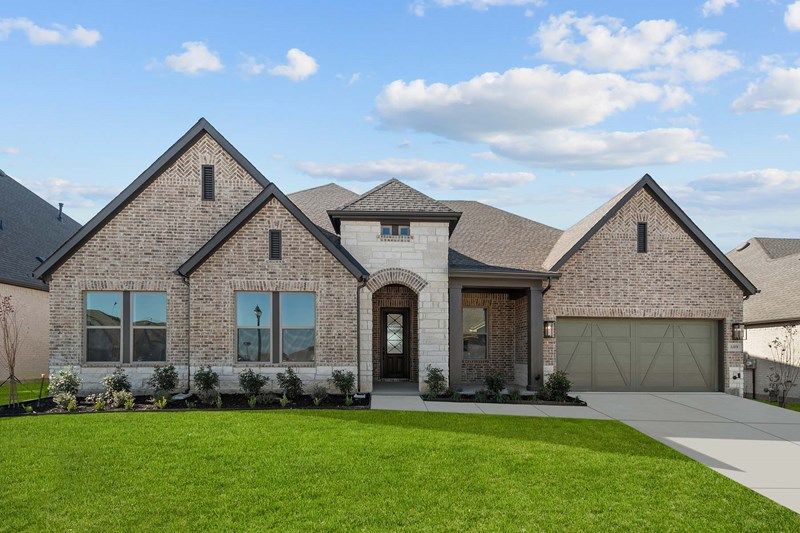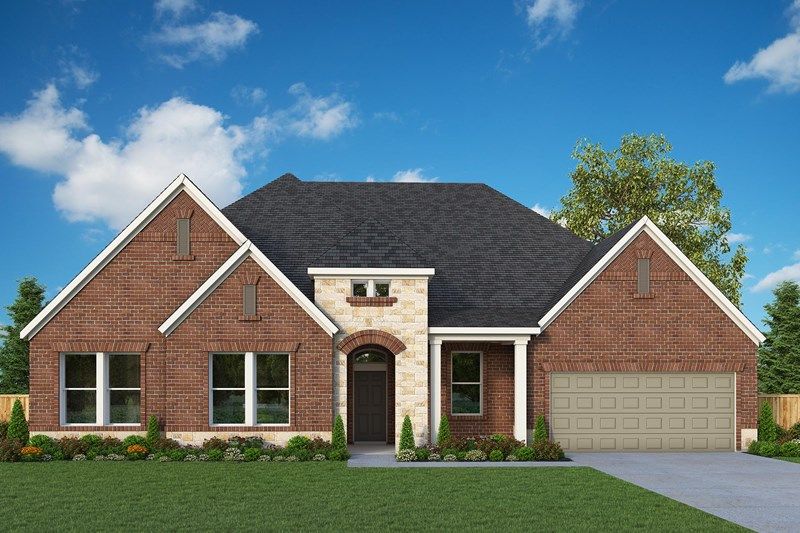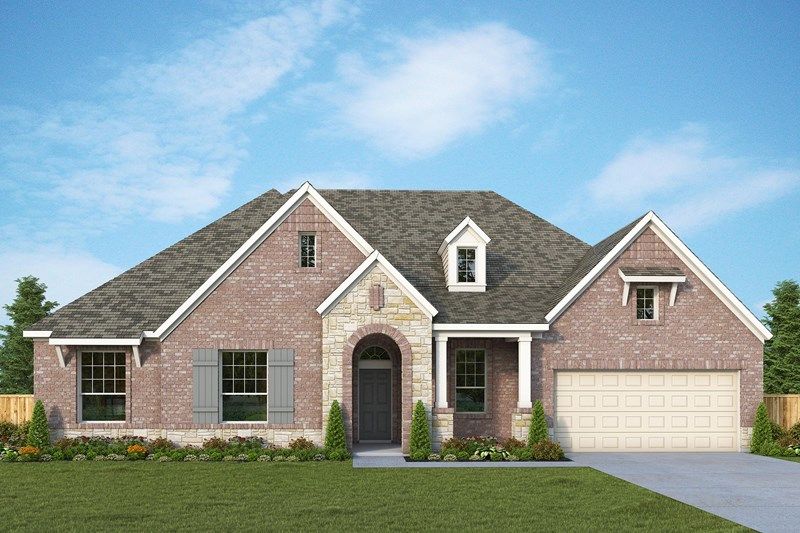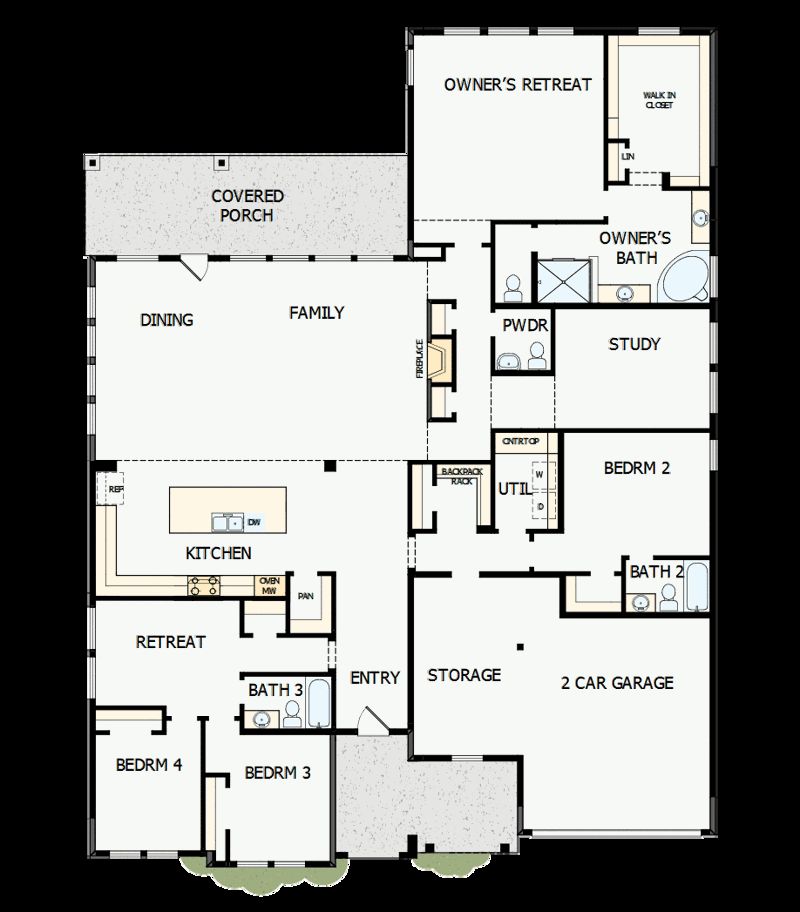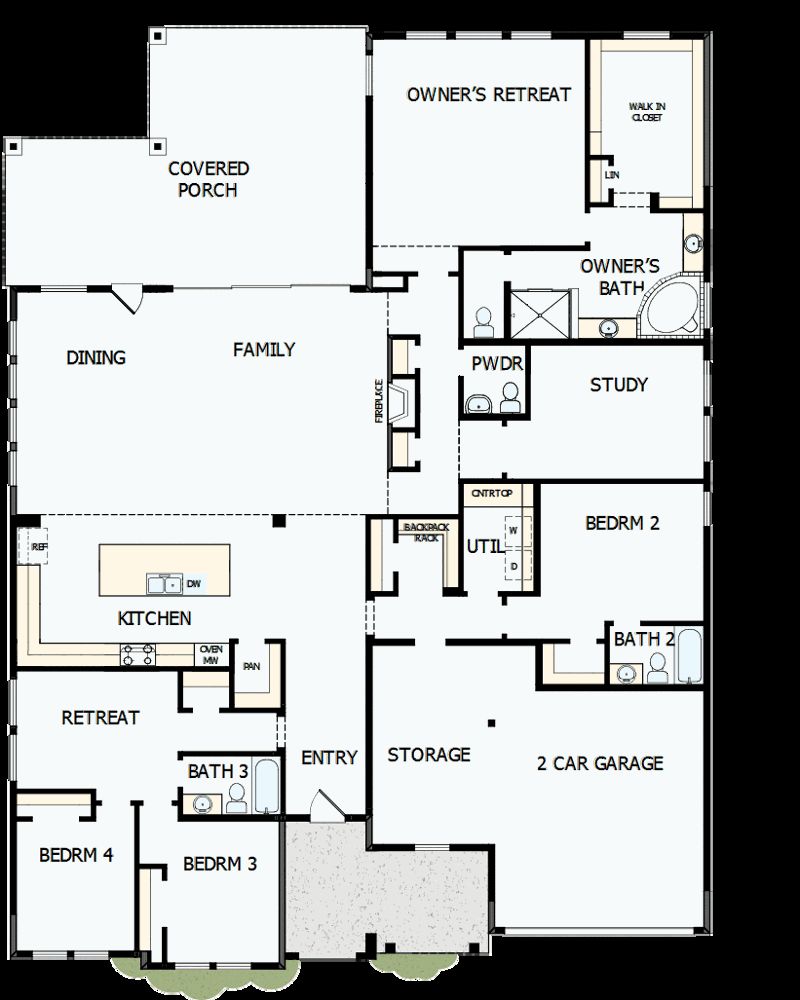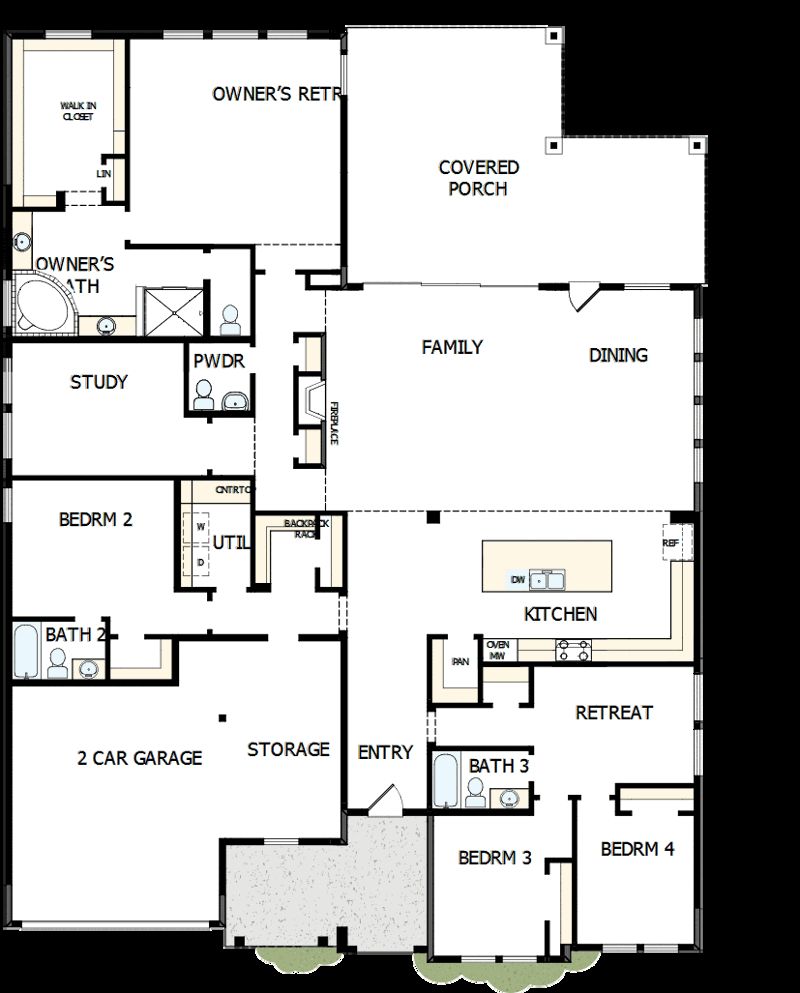Related Properties in This Community
| Name | Specs | Price |
|---|---|---|
 Steel
Steel
|
$704,990 | |
 Annabella
Annabella
|
$694,990 | |
 Roseburg
Roseburg
|
$692,990 | |
 Ranchwood
Ranchwood
|
$772,990 | |
 Gammill
Gammill
|
$825,209 | |
 Caroline
Caroline
|
$712,990 | |
 Tuscola II Plan
Tuscola II Plan
|
4 BR | 3.5 BA | 3 GR | 3,166 SQ FT | $516,990 |
 Toledo Bend II Plan
Toledo Bend II Plan
|
4 BR | 2.5 BA | 2 GR | 2,580 SQ FT | $422,990 |
 Tatum Plan
Tatum Plan
|
3 BR | 2.5 BA | 2 GR | 2,573 SQ FT | $389,990 |
 Marlin Plan
Marlin Plan
|
4 BR | 4 BA | 2 GR | 3,097 SQ FT | $416,990 |
 Lockhart II Plan
Lockhart II Plan
|
5 BR | 4 BA | 3 GR | 3,764 SQ FT | $503,990 |
 Leonard Plan
Leonard Plan
|
4 BR | 3 BA | 3 GR | 3,088 SQ FT | $412,990 |
 Kilgore IV Plan
Kilgore IV Plan
|
4 BR | 3 BA | 2 GR | 2,969 SQ FT | $406,990 |
 Kilgore III Plan
Kilgore III Plan
|
3 BR | 2 BA | 2 GR | 2,290 SQ FT | $378,990 |
 Gorman Plan
Gorman Plan
|
4 BR | 2.5 BA | 2 GR | 2,330 SQ FT | $399,990 |
 Eagle Mountain II Plan
Eagle Mountain II Plan
|
5 BR | 3 BA | 2 GR | 3,339 SQ FT | $472,990 |
 Double Oak II Plan
Double Oak II Plan
|
3 BR | 2.5 BA | 3 GR | 2,848 SQ FT | $438,990 |
 Concord Plan
Concord Plan
|
3 BR | 2 BA | 2 GR | 2,110 SQ FT | $360,990 |
 Caddo II Plan
Caddo II Plan
|
5 BR | 4 BA | 3 GR | 3,662 SQ FT | $478,990 |
 Brownsville II Plan
Brownsville II Plan
|
3 BR | 2 BA | 2 GR | 1,951 SQ FT | $357,990 |
 Bremond Plan
Bremond Plan
|
4 BR | 4 BA | 3 GR | 2,932 SQ FT | $450,990 |
 2603 High Bluff Dr (Concord)
2603 High Bluff Dr (Concord)
|
3 BR | 2 BA | 2 GR | 2,135 SQ FT | $406,976 |
 2506 Mill Place Rd (Brownsville II)
2506 Mill Place Rd (Brownsville II)
|
3 BR | 2 BA | 2 GR | 1,982 SQ FT | $398,039 |
| Name | Specs | Price |
Jaiden
Price from: $704,990Please call us for updated information!
YOU'VE GOT QUESTIONS?
REWOW () CAN HELP
Home Info of Jaiden
Experience living at its finest in the vibrant and sophisticated Jaiden family home plan. Decorate and furnish your sunlit open-concept living spaces to perfectly fit your interior design style. Enjoy leisurely evenings and breezy weekends relaxing on your deluxe covered patio. Collaborate on culinary adventures in the streamlined kitchen, which features a large pantry and a presentation island. The guest suite provides a private bathroom, and each spare bedroom offers an ample closet and a wonderful place to grow. Your beautiful Owner's Retreat offers a scenic backyard view, a luxury bathroom, and an ample walk-in closet. The distinguished study is an ideal spot for a home office or library. Enjoy the LifeDesign? benefits of this sensational new home plan.
Home Highlights for Jaiden
Information last updated on July 03, 2025
- Price: $704,990
- 3291 Square Feet
- Status: Plan
- 4 Bedrooms
- 2 Garages
- Zip: 76063
- 3 Bathrooms
- 1 Story
Living area included
- Basement
Plan Amenities included
- Primary Bedroom Downstairs
Community Info
David Weekley Homes is now building in South Pointe! Located in Mansfield, this 870+ acre master-planned community features our award-winning Manor Series homes on 75-foot homesites. Here, you’ll also enjoy:•Shopping and dining within the community•Amenity center with resort-style pool•Easy access to US 287 and State Highway 360•Ponds, trails, parks and sitting areas•Three Mansfield ISD schools onsite•To learn more about Mansfield, visit https://www.visitmansfieldtexas.com/
Actual schools may vary. Contact the builder for more information.
Amenities
-
Health & Fitness
- Golf Course
- Pool
-
Community Services
- Grounds Care
- Local Shopping
- Playground
- Park
- Community Center
-
Local Area Amenities
- Greenbelt
- Lake
- Pond
-
Social Activities
- Club House
