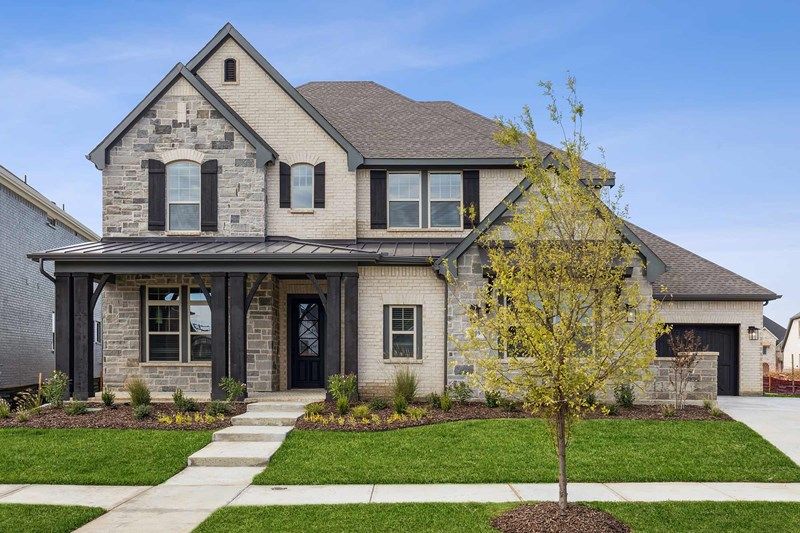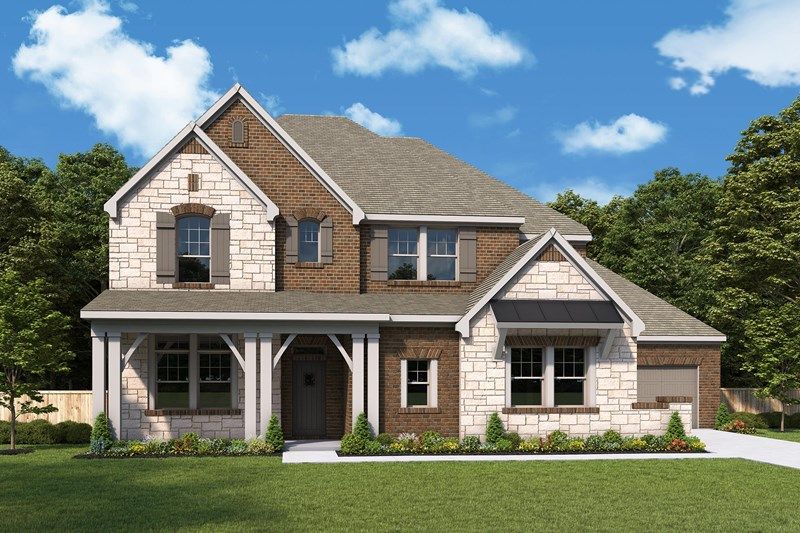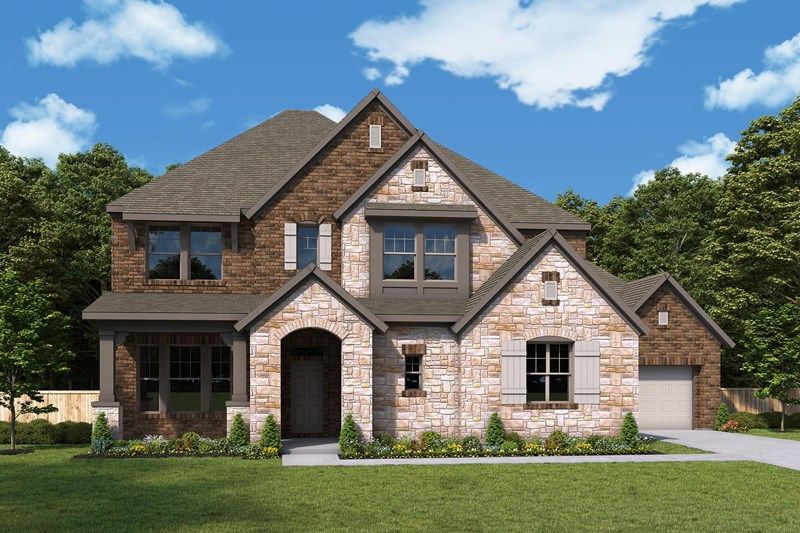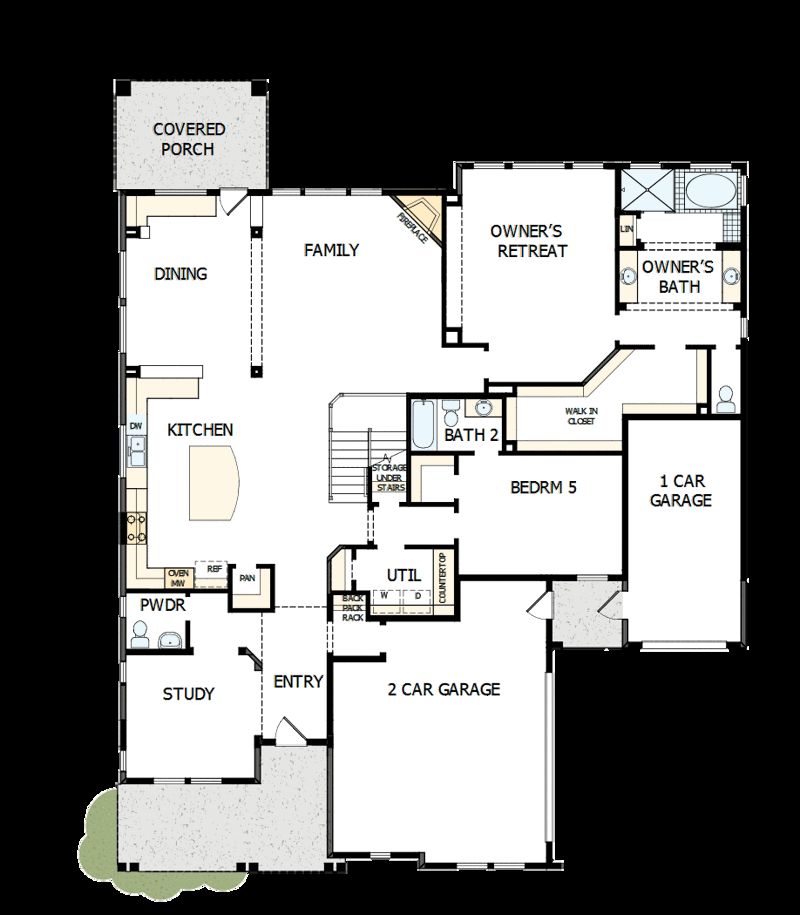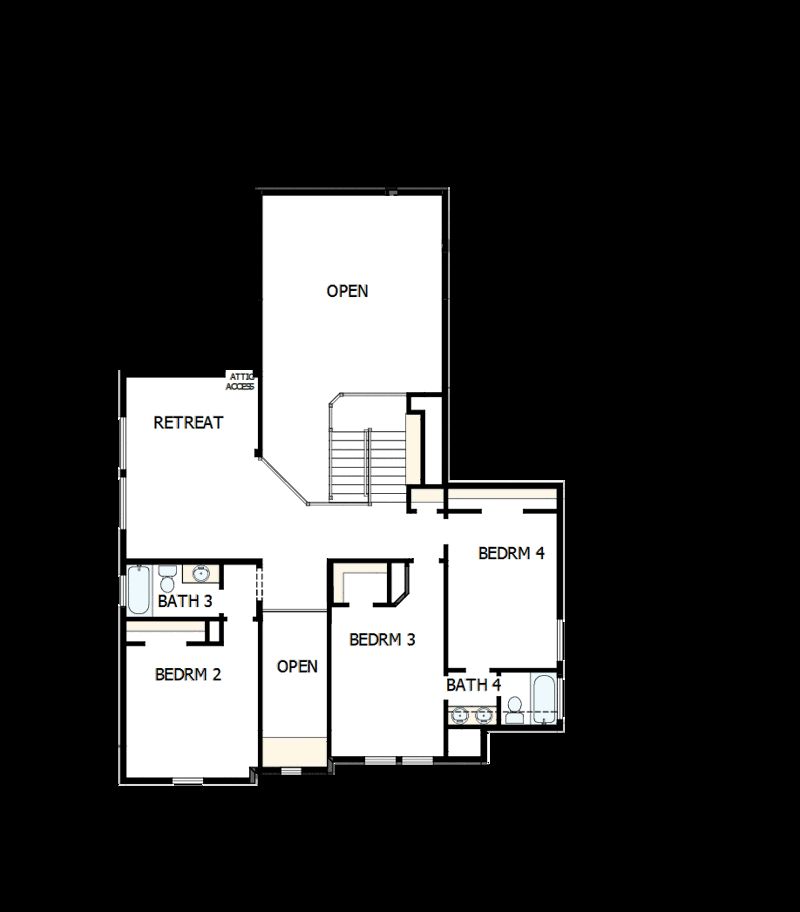Related Properties in This Community
| Name | Specs | Price |
|---|---|---|
 Steel
Steel
|
$704,990 | |
 Annabella
Annabella
|
$694,990 | |
 Roseburg
Roseburg
|
$692,990 | |
 Jaiden
Jaiden
|
$704,990 | |
 Gammill
Gammill
|
$825,209 | |
 Caroline
Caroline
|
$712,990 | |
 Tuscola II Plan
Tuscola II Plan
|
4 BR | 3.5 BA | 3 GR | 3,166 SQ FT | $516,990 |
 Toledo Bend II Plan
Toledo Bend II Plan
|
4 BR | 2.5 BA | 2 GR | 2,580 SQ FT | $422,990 |
 Tatum Plan
Tatum Plan
|
3 BR | 2.5 BA | 2 GR | 2,573 SQ FT | $389,990 |
 Marlin Plan
Marlin Plan
|
4 BR | 4 BA | 2 GR | 3,097 SQ FT | $416,990 |
 Lockhart II Plan
Lockhart II Plan
|
5 BR | 4 BA | 3 GR | 3,764 SQ FT | $503,990 |
 Leonard Plan
Leonard Plan
|
4 BR | 3 BA | 3 GR | 3,088 SQ FT | $412,990 |
 Kilgore IV Plan
Kilgore IV Plan
|
4 BR | 3 BA | 2 GR | 2,969 SQ FT | $406,990 |
 Kilgore III Plan
Kilgore III Plan
|
3 BR | 2 BA | 2 GR | 2,290 SQ FT | $378,990 |
 Gorman Plan
Gorman Plan
|
4 BR | 2.5 BA | 2 GR | 2,330 SQ FT | $399,990 |
 Eagle Mountain II Plan
Eagle Mountain II Plan
|
5 BR | 3 BA | 2 GR | 3,339 SQ FT | $472,990 |
 Double Oak II Plan
Double Oak II Plan
|
3 BR | 2.5 BA | 3 GR | 2,848 SQ FT | $438,990 |
 Concord Plan
Concord Plan
|
3 BR | 2 BA | 2 GR | 2,110 SQ FT | $360,990 |
 Caddo II Plan
Caddo II Plan
|
5 BR | 4 BA | 3 GR | 3,662 SQ FT | $478,990 |
 Brownsville II Plan
Brownsville II Plan
|
3 BR | 2 BA | 2 GR | 1,951 SQ FT | $357,990 |
 Bremond Plan
Bremond Plan
|
4 BR | 4 BA | 3 GR | 2,932 SQ FT | $450,990 |
 2603 High Bluff Dr (Concord)
2603 High Bluff Dr (Concord)
|
3 BR | 2 BA | 2 GR | 2,135 SQ FT | $406,976 |
 2506 Mill Place Rd (Brownsville II)
2506 Mill Place Rd (Brownsville II)
|
3 BR | 2 BA | 2 GR | 1,982 SQ FT | $398,039 |
| Name | Specs | Price |
Ranchwood
Price from: $772,990Please call us for updated information!
YOU'VE GOT QUESTIONS?
REWOW () CAN HELP
Home Info of Ranchwood
Coming home is the best part of every day in the beautiful and spacious Ranchwood floor plan by David Weekley Homes. The open-concept living spaces easily adapt to your family gathering needs and interior design style. Explore new frontiers of culinary delight in the gourmet kitchen. The covered porch offers serene outdoor relaxation space to host special occasions or to simply enjoy personal leisure time. Each bedroom presents a unique place for growing personalities to thrive. The upstairs retreat and downstairs study are great places where you can design the perfect specialty rooms for your family. Contact our Internet Advisor to learn more about the luxurious Owner's Retreat of this elegant new home in the Mansfield, Texas, community of South Pointe.
Home Highlights for Ranchwood
Information last updated on July 03, 2025
- Price: $772,990
- 3865 Square Feet
- Status: Plan
- 5 Bedrooms
- 3 Garages
- Zip: 76063
- 4.5 Bathrooms
- 2 Stories
Plan Amenities included
- Primary Bedroom Downstairs
Community Info
David Weekley Homes is now building in South Pointe! Located in Mansfield, this 870+ acre master-planned community features our award-winning Manor Series homes on 75-foot homesites. Here, you’ll also enjoy:•Shopping and dining within the community•Amenity center with resort-style pool•Easy access to US 287 and State Highway 360•Ponds, trails, parks and sitting areas•Three Mansfield ISD schools onsite•To learn more about Mansfield, visit https://www.visitmansfieldtexas.com/
Actual schools may vary. Contact the builder for more information.
Amenities
-
Health & Fitness
- Golf Course
- Pool
-
Community Services
- Grounds Care
- Local Shopping
- Playground
- Park
- Community Center
-
Local Area Amenities
- Greenbelt
- Lake
- Pond
-
Social Activities
- Club House
Area Schools
-
Mansfield Independent School District
- Mary Orr Intermediate School
- Mansfield Lake Ridge High School
Actual schools may vary. Contact the builder for more information.
