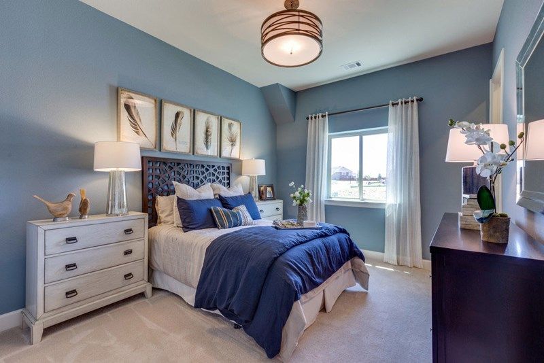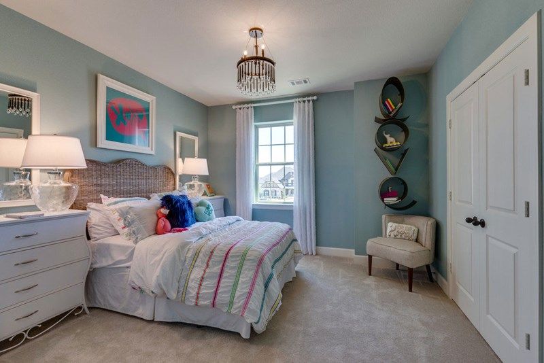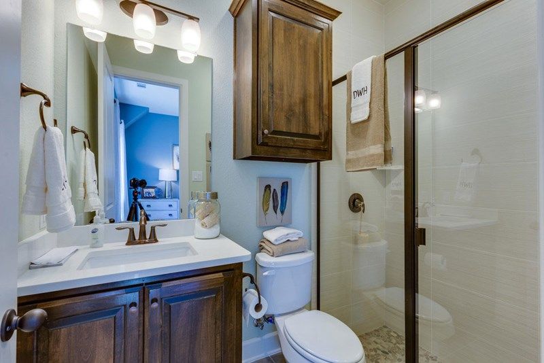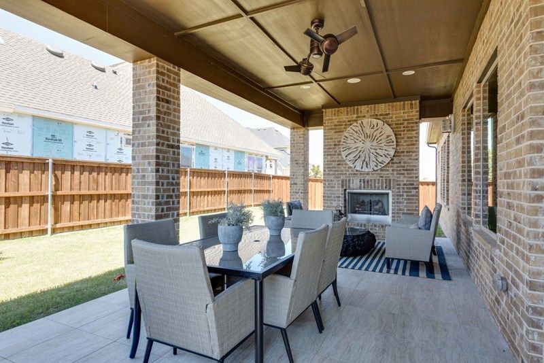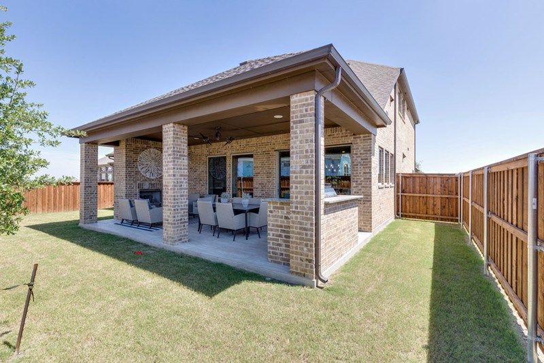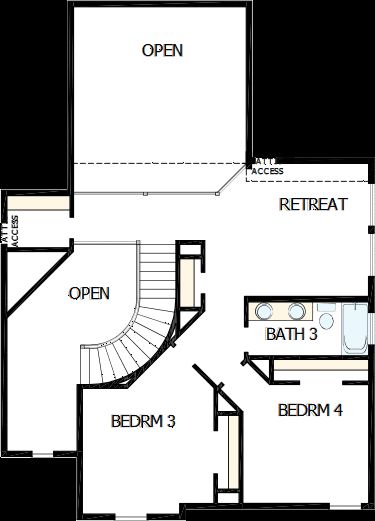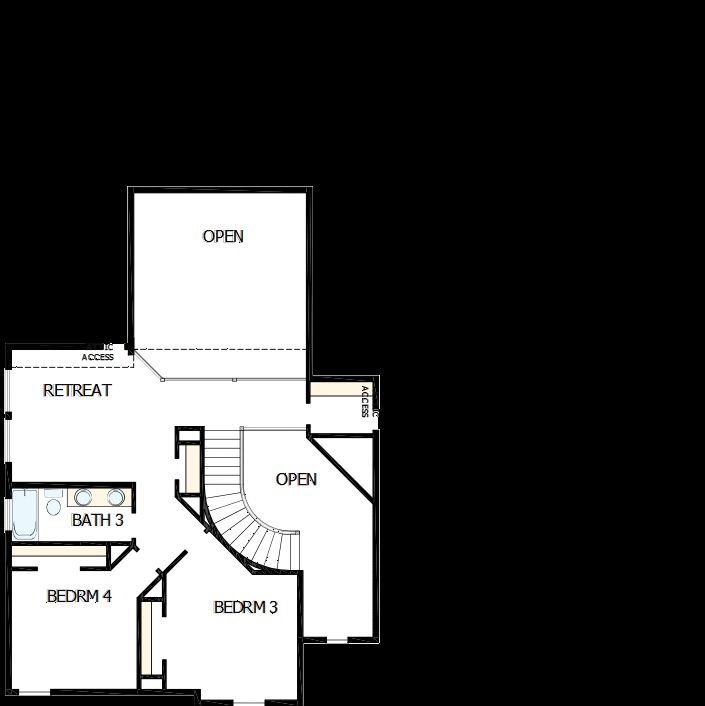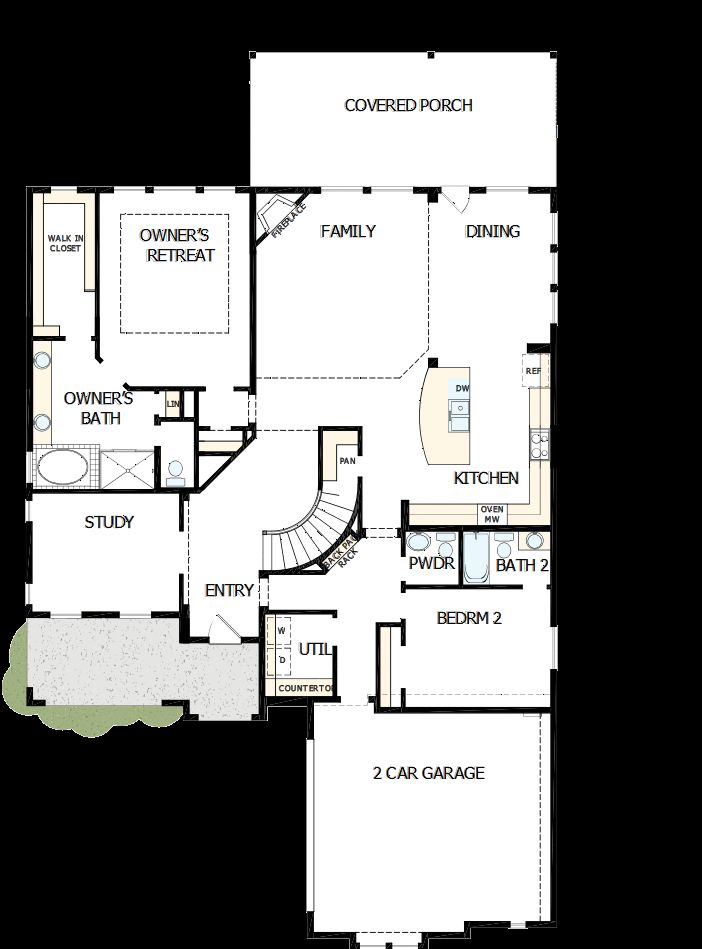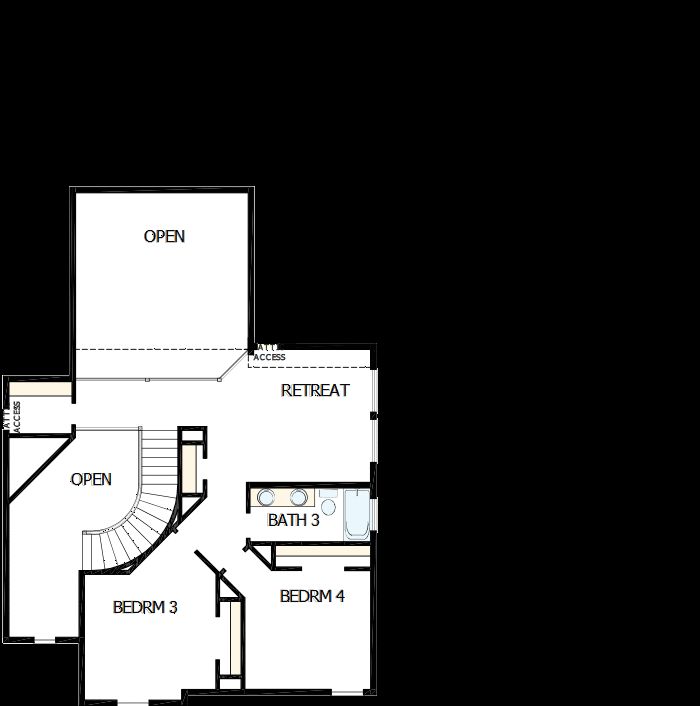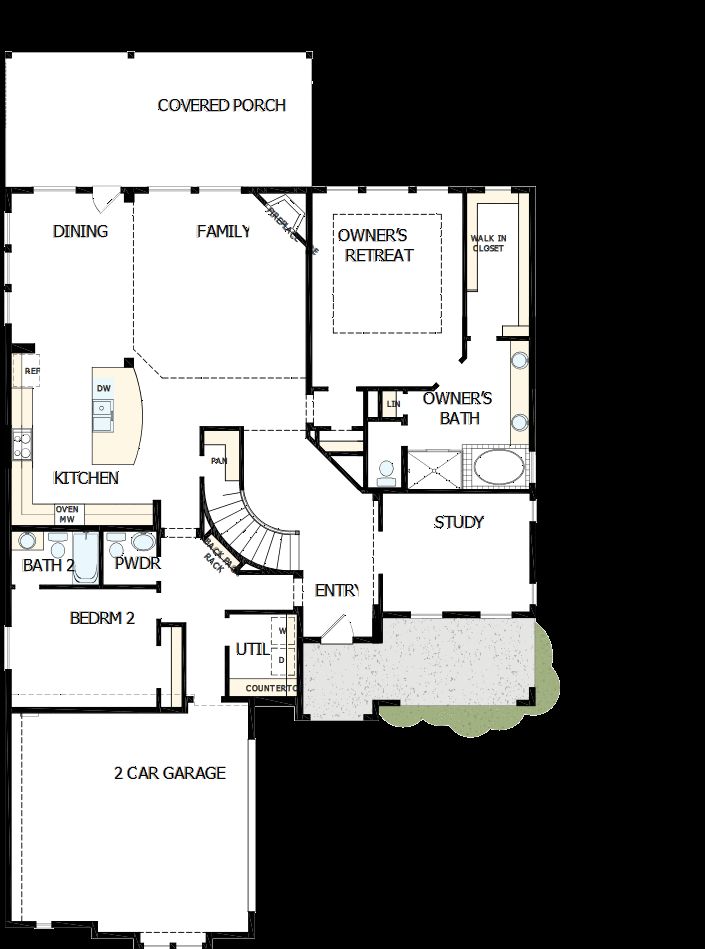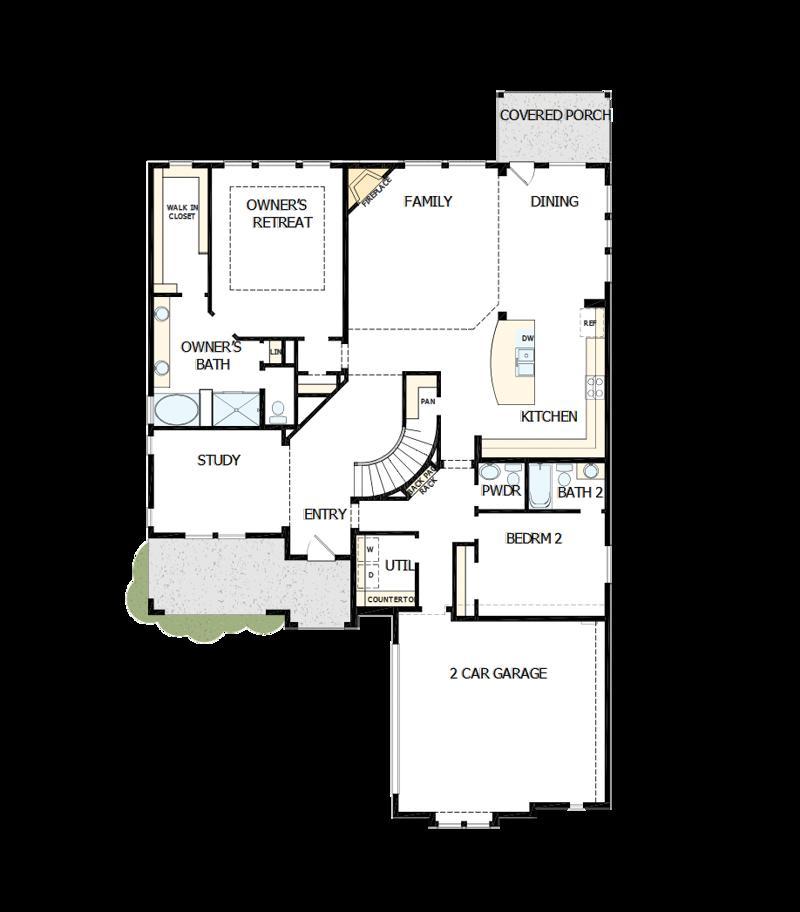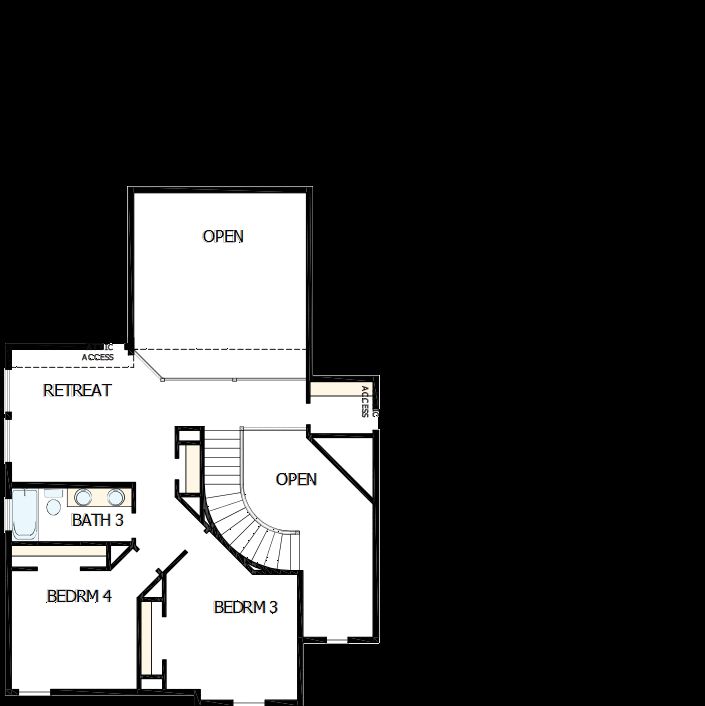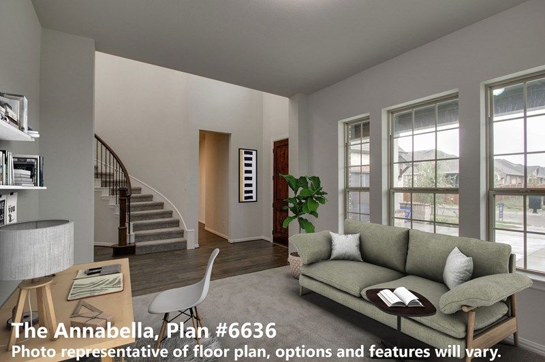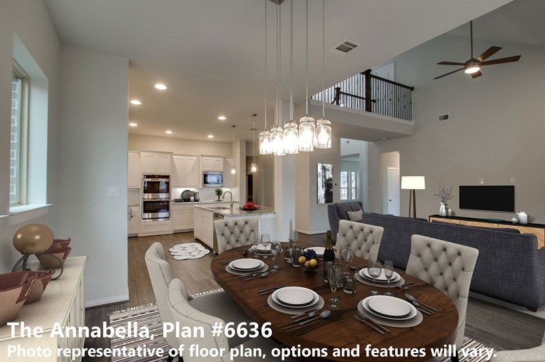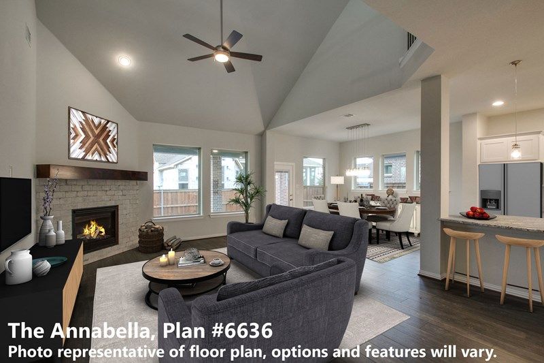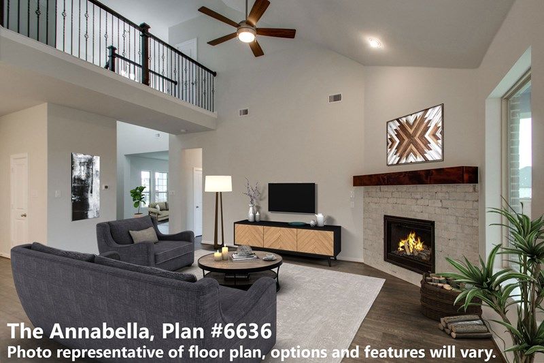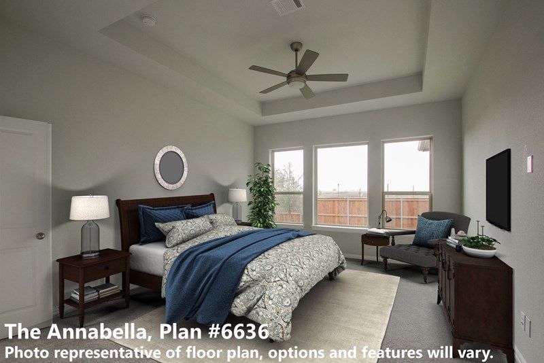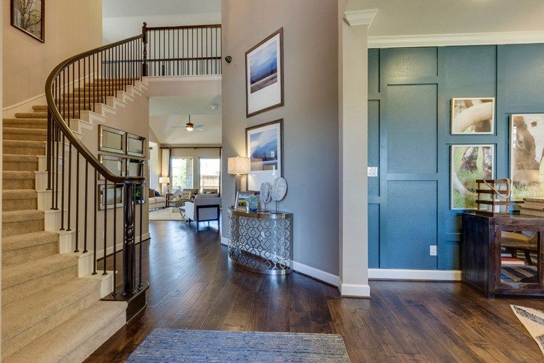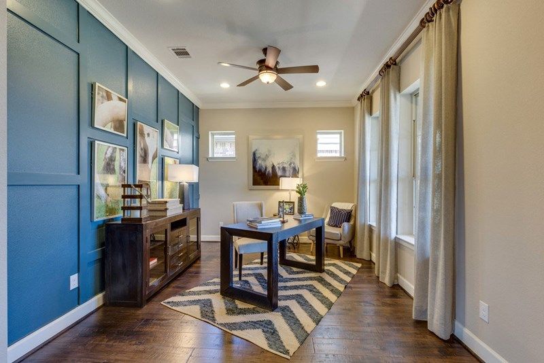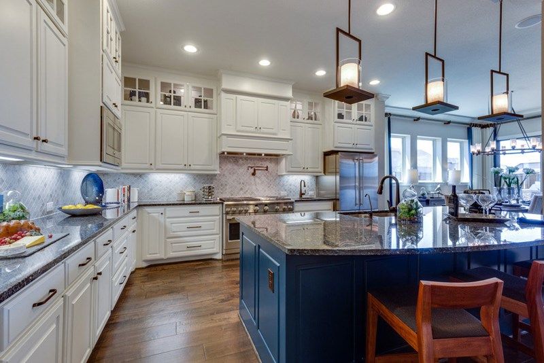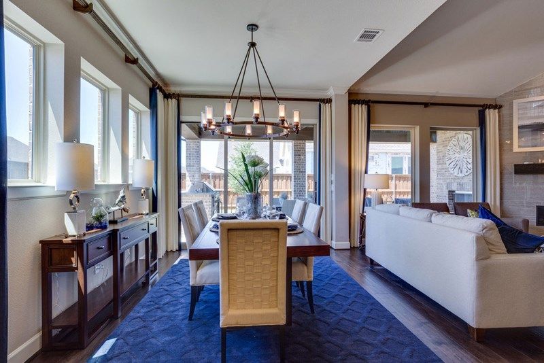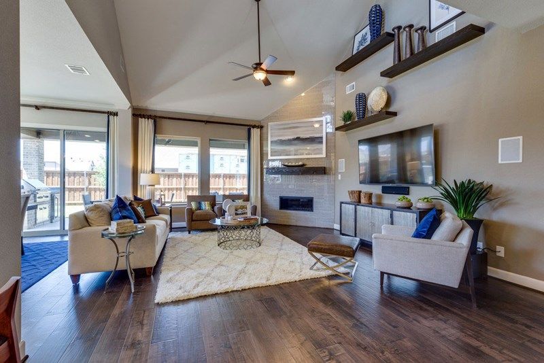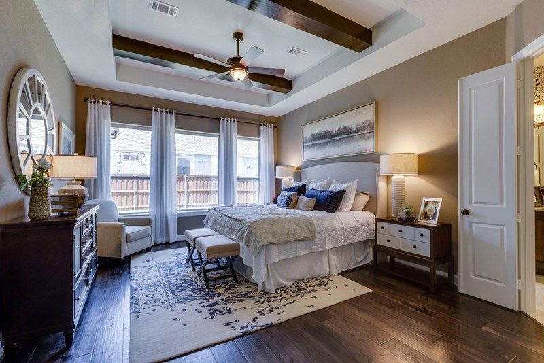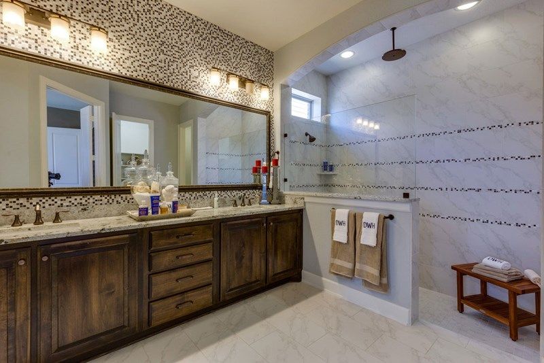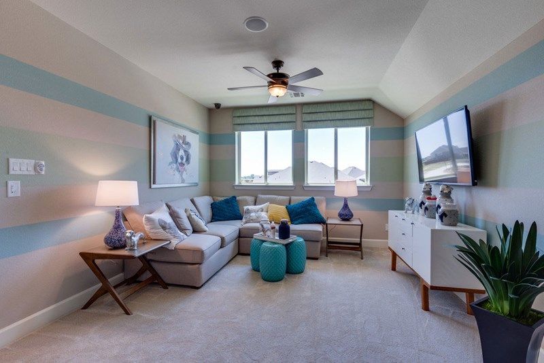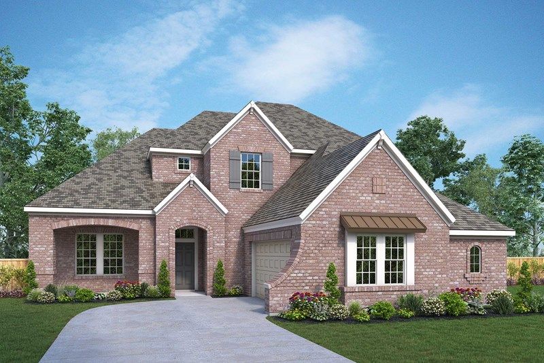Related Properties in This Community
| Name | Specs | Price |
|---|---|---|
 McManus
McManus
|
$789,990 | |
 Jewel
Jewel
|
$649,990 | |
 Dowell
Dowell
|
$616,990 | |
 Caroline
Caroline
|
$659,990 | |
 Blanco
Blanco
|
$665,990 | |
 Jewel Plan
Jewel Plan
|
4 BR | 3 BA | 3 GR | 2,842 SQ FT | $439,990 |
 Greencastle Plan
Greencastle Plan
|
4 BR | 2 BA | 2 GR | 2,553 SQ FT | $415,990 |
 Dowell Plan
Dowell Plan
|
4 BR | 3 BA | 2 GR | 2,589 SQ FT | $423,990 |
 Blanco Plan
Blanco Plan
|
4 BR | 3 BA | 3 GR | 3,231 SQ FT | $449,990 |
 Annabella Plan
Annabella Plan
|
4 BR | 3.5 BA | 2 GR | 3,184 SQ FT | $454,990 |
 1505 Brandenburg Street (Dowell)
1505 Brandenburg Street (Dowell)
|
4 BR | 3 BA | 2 GR | 2,589 SQ FT | $468,505 |
 1402 Brandenburg Street (Annabella)
1402 Brandenburg Street (Annabella)
|
4 BR | 3.5 BA | 2 GR | 3,198 SQ FT | $512,674 |
 1305 Brandenburg Street (Annabella)
1305 Brandenburg Street (Annabella)
|
4 BR | 3.5 BA | 2 GR | 3,224 SQ FT | $503,847 |
| Name | Specs | Price |
Annabella
Price from: $729,990Please call us for updated information!
YOU'VE GOT QUESTIONS?
REWOW () CAN HELP
Home Info of Annabella
604 Crystal View Drive, Mansfield, TX 76063: Achieve the lifestyle you've been dreaming of in the elegant Annabella plan by David Weekley Homes. Craft your perfect home office or music studio in the peaceful study. Build beautiful family memories in the fun and games space of the vibrant upstairs retreat. Each spare bedroom and guest suite provides a wonderful place for growing personalities to flourish. Calm relaxation and sensational social gatherings are equally suited to your front and back covered porches. Your open-concept living space offers energy-efficient windows and boundless decorative potential. The streamlined kitchen features a presentation island and plenty of room for collaborative feast creation. Retire to the effortless comfort of your Owner's Retreat, which includes a sprawling walk-in closet and a pamper-ready bathroom. Design refinements include soaring ceilings, winding stair case, built-in conveniences, and extra storage spaces. Your Personal Builder is ready to begin working on your dream home plan.
Home Highlights for Annabella
Information last updated on July 01, 2025
- Price: $729,990
- 3198 Square Feet
- Status: Completed
- 4 Bedrooms
- 2 Garages
- Zip: 76063
- 3.5 Bathrooms
- 2 Stories
- Move In Date June 2025
Living area included
- Basement
Plan Amenities included
- Primary Bedroom Downstairs
Community Info
David Weekley Homes is now building in South Pointe! This 870+ acre master-planned community in Mansfield features our Village Series homes on 65-foot homesites. Choose from our award-winning floor plans that feature our unique LifeDesign? concept, which means your new home will live as good as it looks. You can also personalize your home with the thousands of Custom Choices™ in our Design Center. In South Pointe, you’ll also enjoy:•Shopping and dining within the community•Amenity center with resort-style pool•Easy access to US 287 and State Highway 360•Three Mansfield ISD schools onsite•Ponds, trails, parks and sitting areas•New phase coming soon with additional homesites available•To learn more about Mansfield, visit https://www.visitmansfieldtexas.com/
Actual schools may vary. Contact the builder for more information.
Amenities
-
Health & Fitness
- Golf Course
- Pool
-
Community Services
- Grounds Care
- Local Shopping
- Playground
- Park
- Community Center
-
Local Area Amenities
- Greenbelt
- Lake
- Pond
-
Social Activities
- Club House
Area Schools
-
Mansfield Independent School District
- Mary Orr Intermediate School
- Mansfield Lake Ridge High School
Actual schools may vary. Contact the builder for more information.
Testimonials
"We love our David Weekley home more and more every single day! We will always be David Weekley homeowners. "
Jon Clark
2/25/2016
