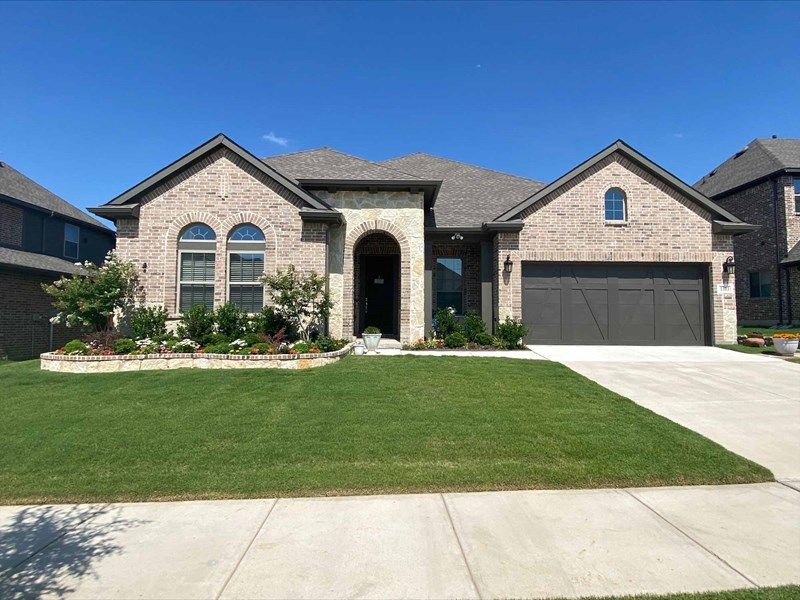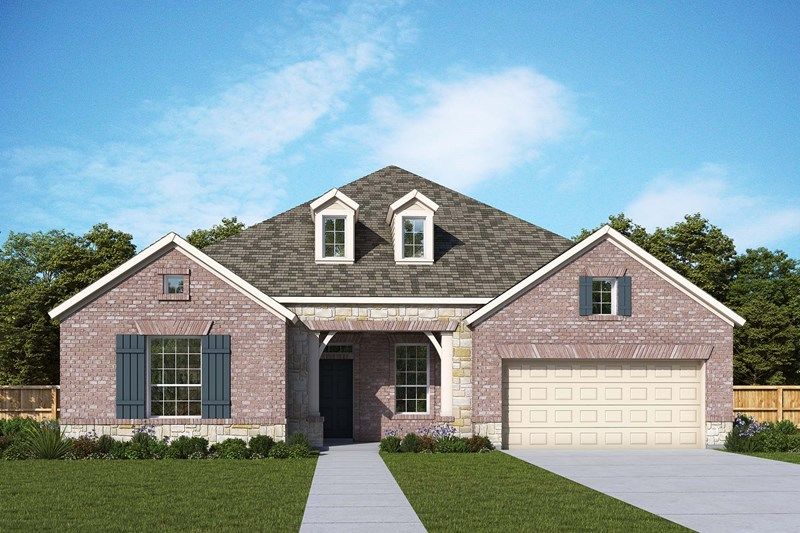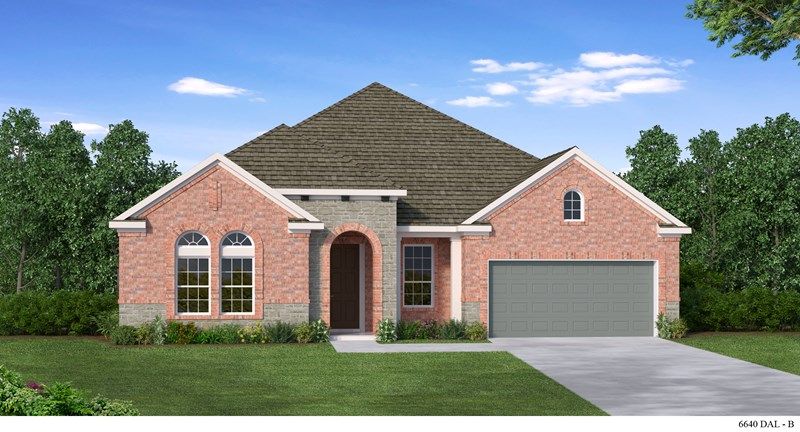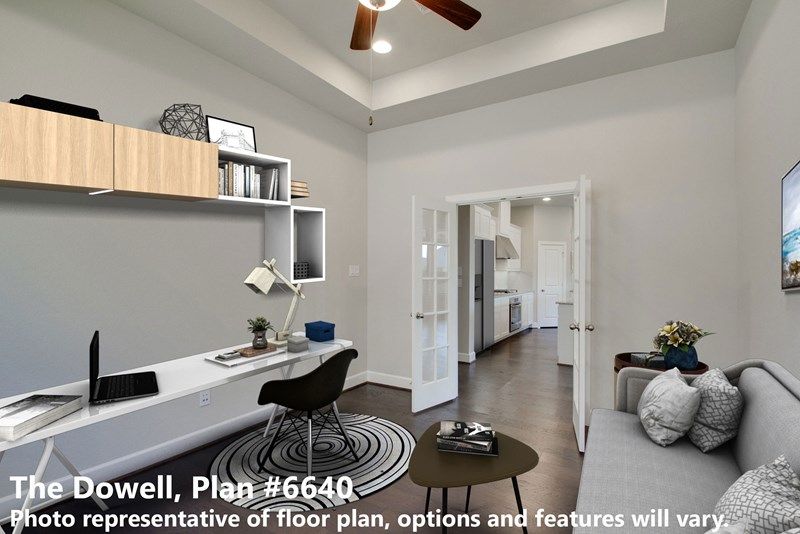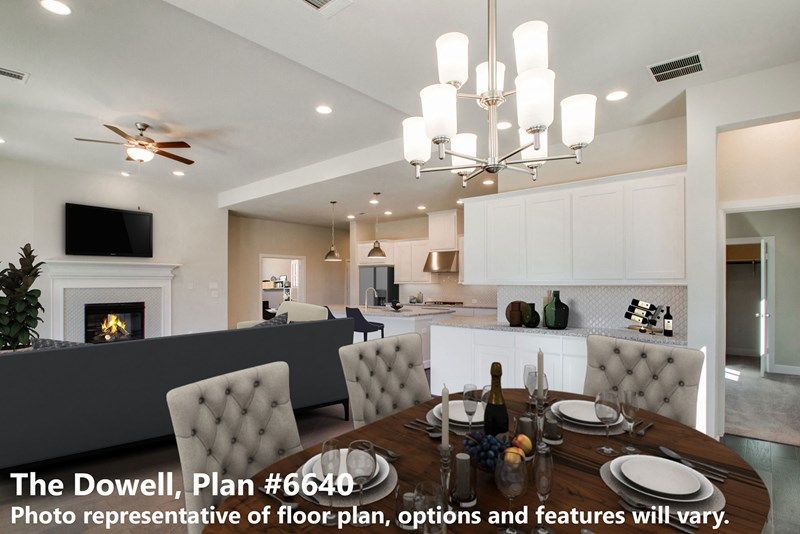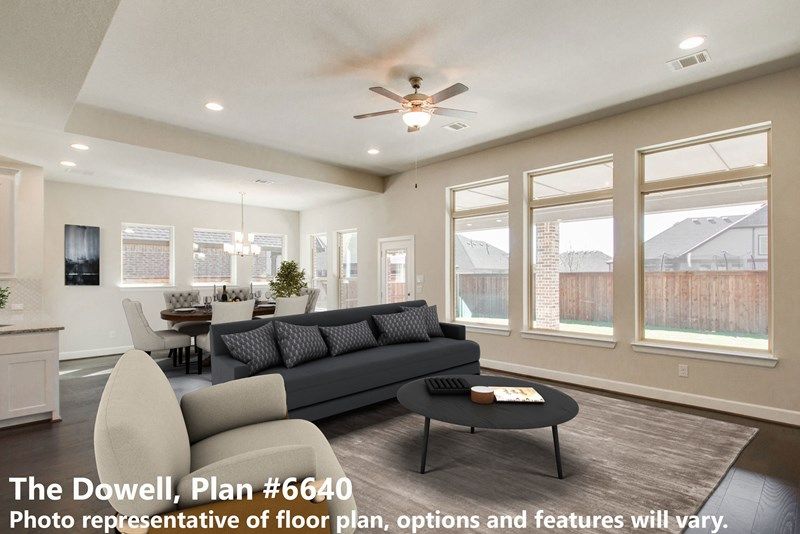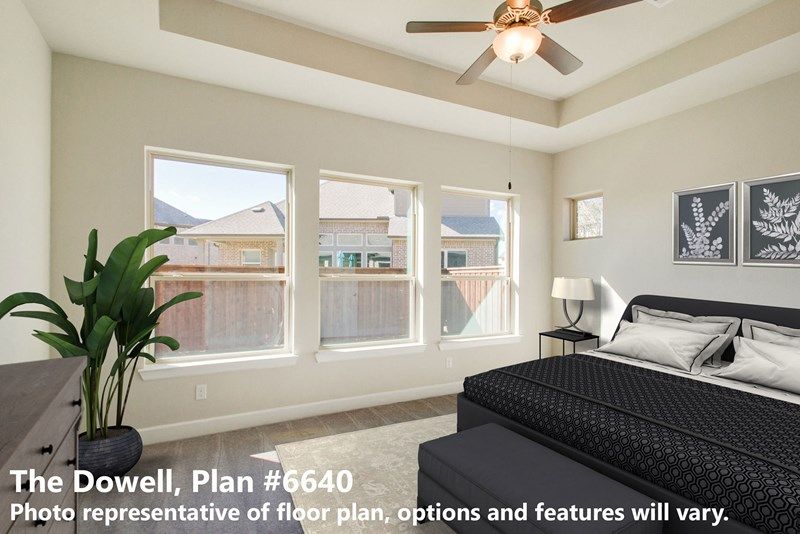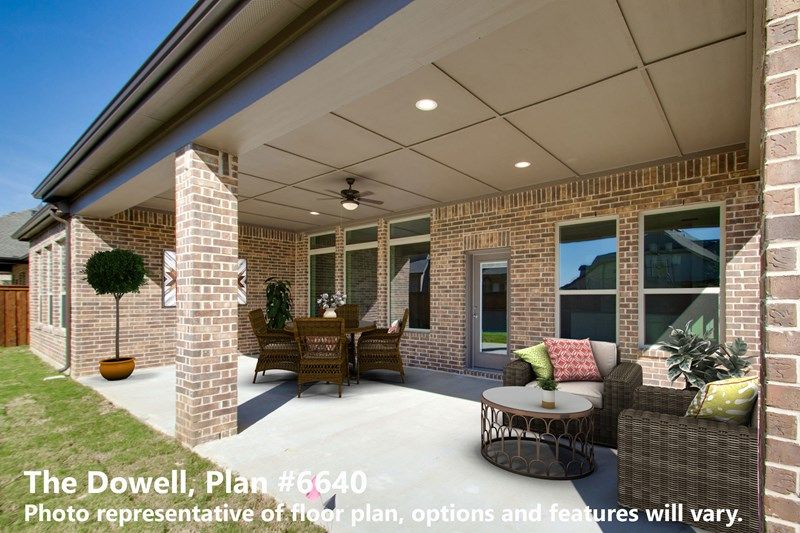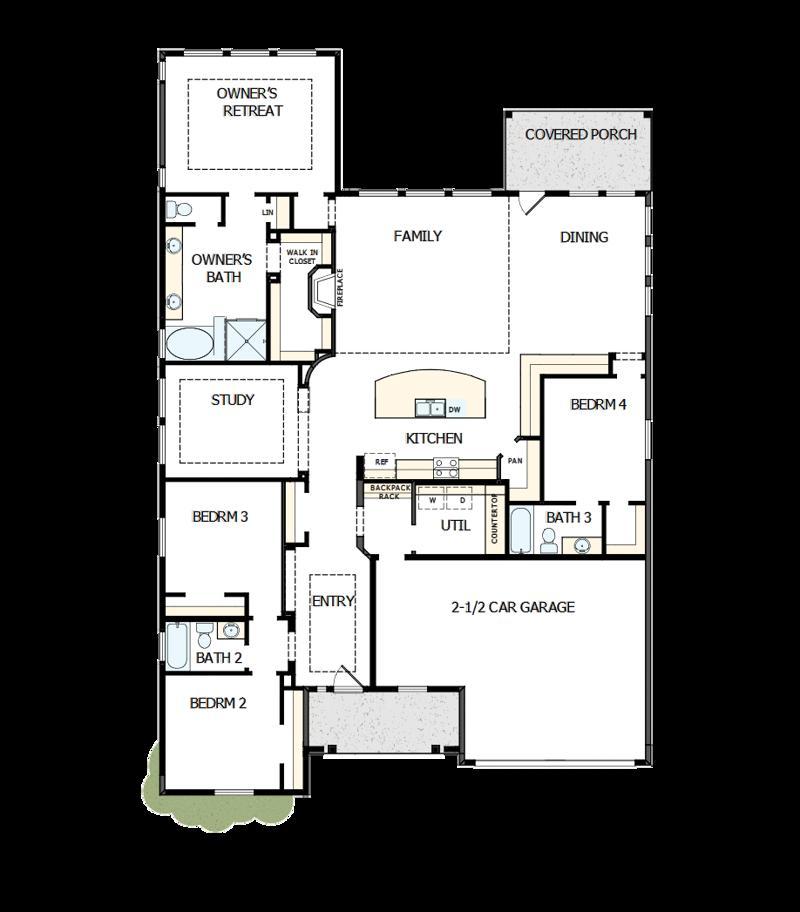Related Properties in This Community
| Name | Specs | Price |
|---|---|---|
 McManus
McManus
|
$789,990 | |
 Jewel
Jewel
|
$649,990 | |
 Caroline
Caroline
|
$659,990 | |
 Blanco
Blanco
|
$665,990 | |
 Annabella
Annabella
|
$729,990 | |
 Jewel Plan
Jewel Plan
|
4 BR | 3 BA | 3 GR | 2,842 SQ FT | $439,990 |
 Greencastle Plan
Greencastle Plan
|
4 BR | 2 BA | 2 GR | 2,553 SQ FT | $415,990 |
 Dowell Plan
Dowell Plan
|
4 BR | 3 BA | 2 GR | 2,589 SQ FT | $423,990 |
 Blanco Plan
Blanco Plan
|
4 BR | 3 BA | 3 GR | 3,231 SQ FT | $449,990 |
 Annabella Plan
Annabella Plan
|
4 BR | 3.5 BA | 2 GR | 3,184 SQ FT | $454,990 |
 1505 Brandenburg Street (Dowell)
1505 Brandenburg Street (Dowell)
|
4 BR | 3 BA | 2 GR | 2,589 SQ FT | $468,505 |
 1402 Brandenburg Street (Annabella)
1402 Brandenburg Street (Annabella)
|
4 BR | 3.5 BA | 2 GR | 3,198 SQ FT | $512,674 |
 1305 Brandenburg Street (Annabella)
1305 Brandenburg Street (Annabella)
|
4 BR | 3.5 BA | 2 GR | 3,224 SQ FT | $503,847 |
| Name | Specs | Price |
Dowell
Price from: $616,990Please call us for updated information!
YOU'VE GOT QUESTIONS?
REWOW () CAN HELP
Home Info of Dowell
Delightful livability and superb craftsmanship combine in the remarkable Dowell luxury home plan. Fulfill your interior design ambition with this open floor plan's sunlit expanse of unforgettable celebration potential. The gourmet kitchen offers a sensational culinary arts studio with a deluxe corner pantry, a full-function island, and extended countertops. Unique decorative styles and blossoming personalities will find wonderful places to grow in the spare bedrooms and private suite. Create a home office, entertainment lounge, or a functional multi-purpose room in the spacious and adaptable study. Leave the outside world behind and lavish in the everyday elegance of your Owner's Retreat, which includes a superb en suite bathroom and extensive walk-in closet. Relax into your leisurely evenings on the breezy comfort of your covered patio. Ask our Internet Advisor about the built-in conveniences and garage configuration of this new home plan.
Home Highlights for Dowell
Information last updated on July 01, 2025
- Price: $616,990
- 2589 Square Feet
- Status: Plan
- 4 Bedrooms
- 2 Garages
- Zip: 76063
- 3 Bathrooms
- 1 Story
Living area included
- Basement
Plan Amenities included
- Primary Bedroom Downstairs
Community Info
David Weekley Homes is now building in South Pointe! This 870+ acre master-planned community in Mansfield features our Village Series homes on 65-foot homesites. Choose from our award-winning floor plans that feature our unique LifeDesign? concept, which means your new home will live as good as it looks. You can also personalize your home with the thousands of Custom Choices™ in our Design Center. In South Pointe, you’ll also enjoy:•Shopping and dining within the community•Amenity center with resort-style pool•Easy access to US 287 and State Highway 360•Three Mansfield ISD schools onsite•Ponds, trails, parks and sitting areas•New phase coming soon with additional homesites available•To learn more about Mansfield, visit https://www.visitmansfieldtexas.com/
Actual schools may vary. Contact the builder for more information.
Amenities
-
Health & Fitness
- Golf Course
- Pool
-
Community Services
- Grounds Care
- Local Shopping
- Playground
- Park
- Community Center
-
Local Area Amenities
- Greenbelt
- Lake
- Pond
-
Social Activities
- Club House
Area Schools
-
Mansfield Independent School District
- Mary Orr Intermediate School
- Mansfield Lake Ridge High School
Actual schools may vary. Contact the builder for more information.
Testimonials
"We love our David Weekley home more and more every single day! We will always be David Weekley homeowners. "
Jon Clark
2/25/2016
