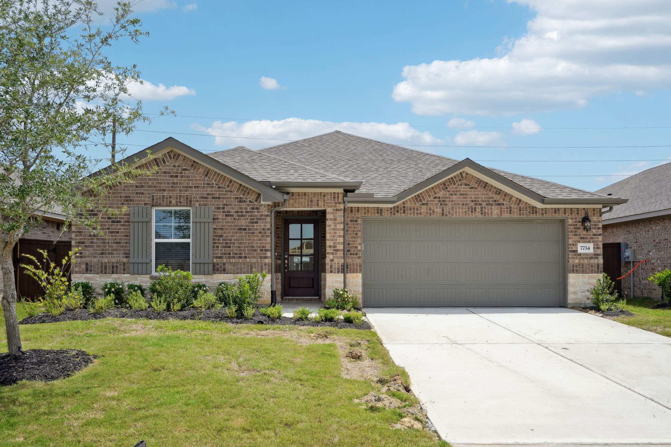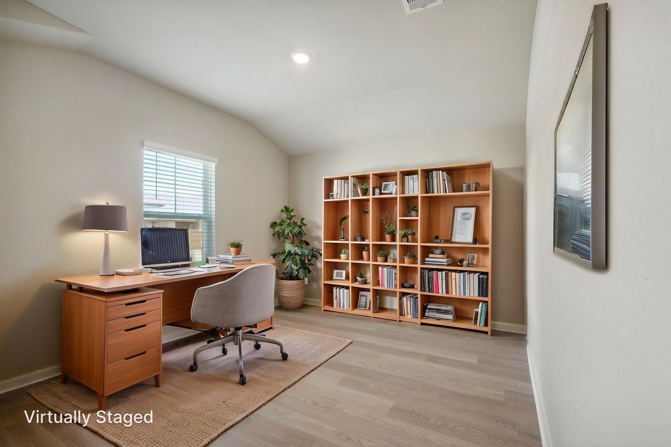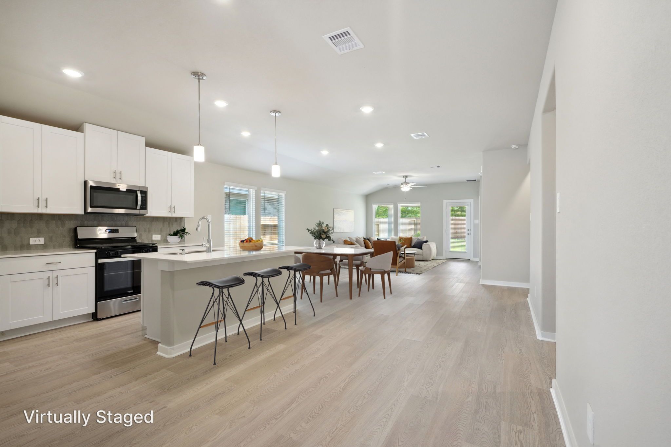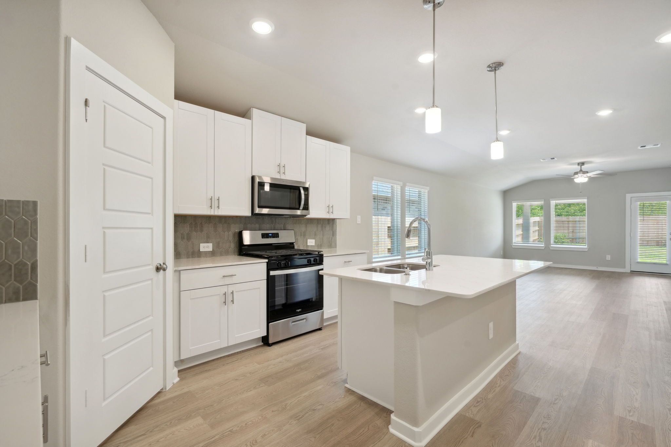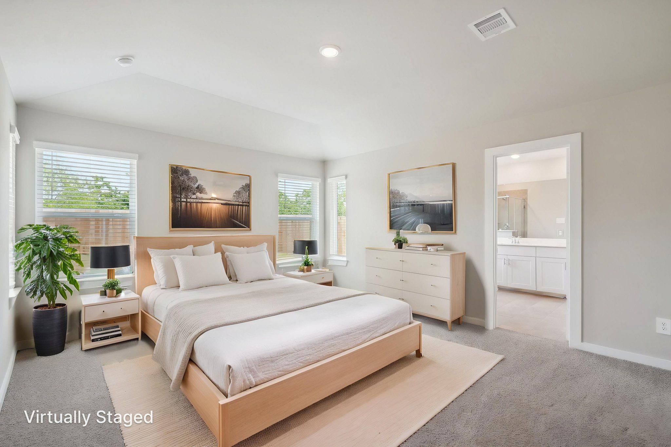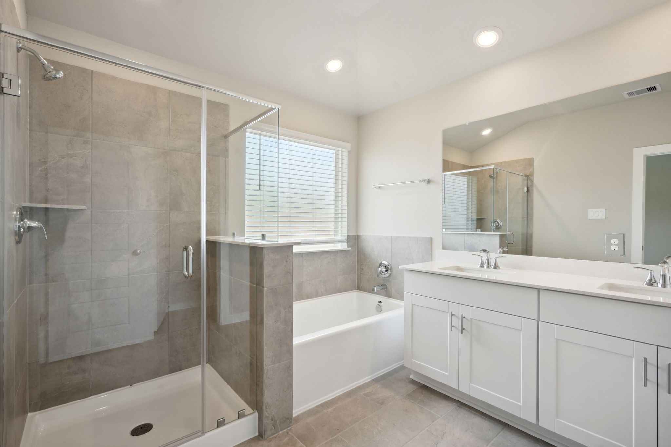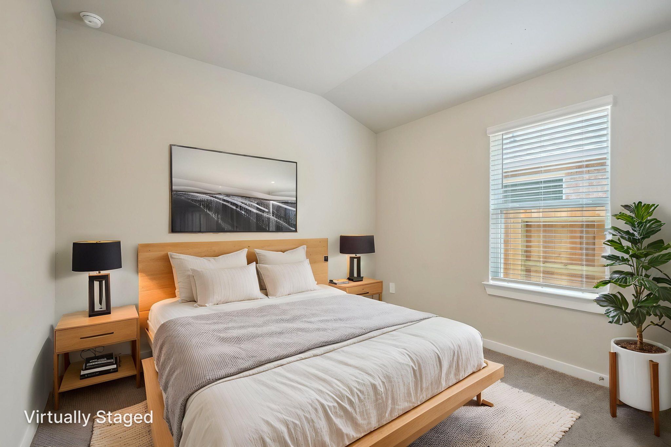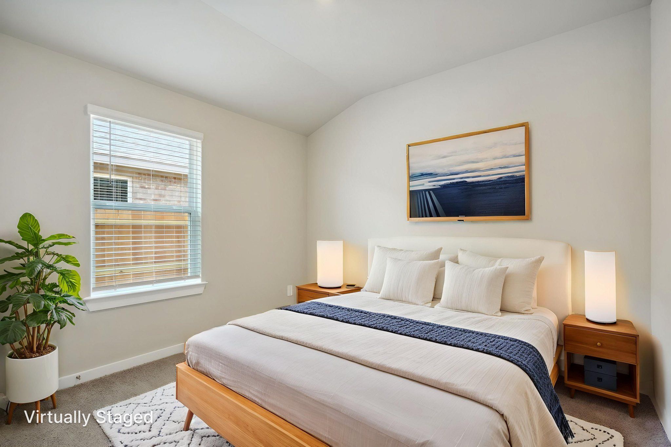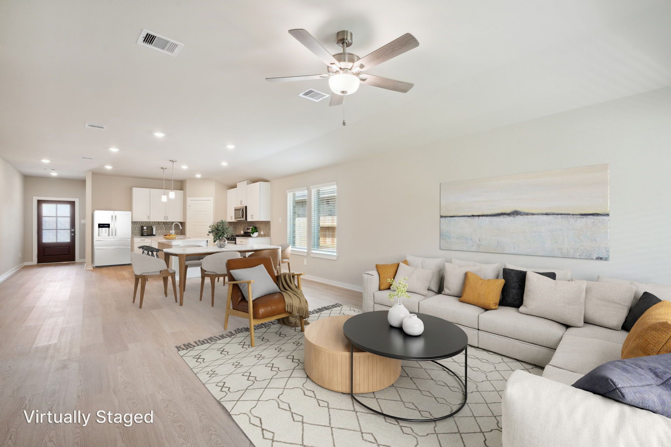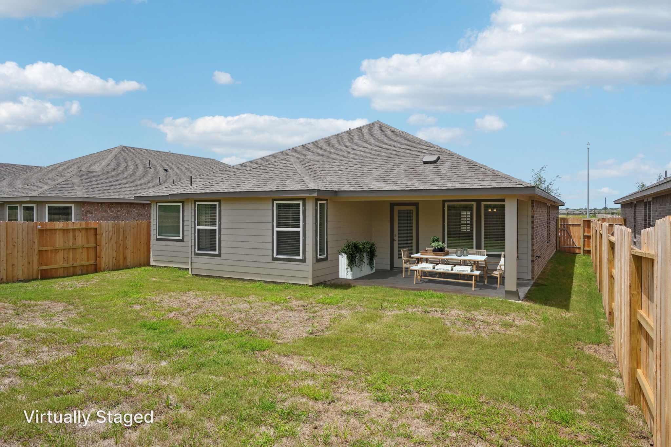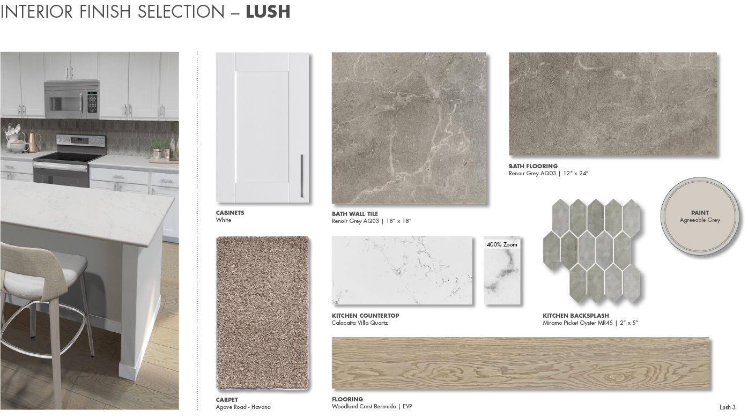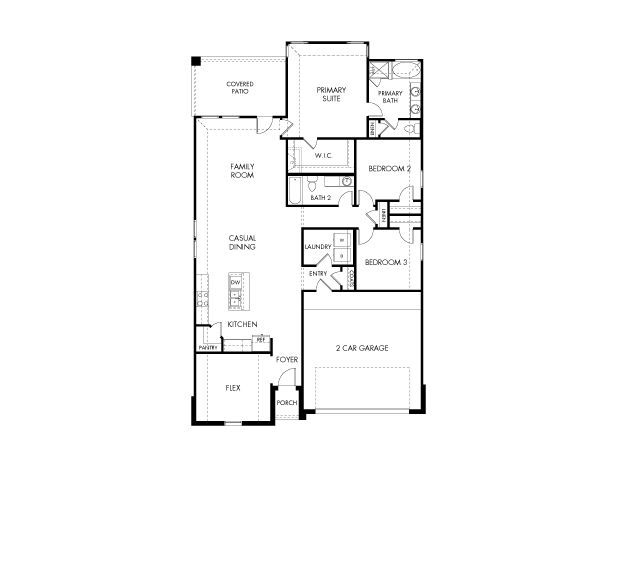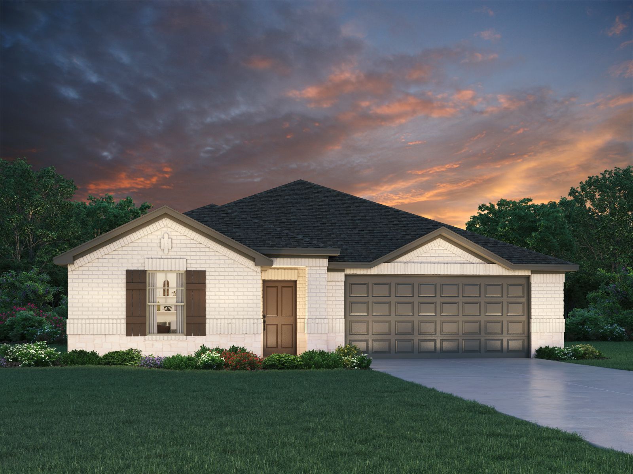Related Properties in This Community
| Name | Specs | Price |
|---|---|---|
 The Preston (L403
The Preston (L403
|
$328,240 | |
 The Pioneer (L470
The Pioneer (L470
|
$345,790 | |
 2315 Gentle Breeze Lane
2315 Gentle Breeze Lane
|
$349,990 | |
 The Henderson (L404
The Henderson (L404
|
$329,090 | |
 Polo Plan
Polo Plan
|
3 BR | 2 BA | 2 GR | 1,590 SQ FT | $222,490 |
 Pizarro Plan
Pizarro Plan
|
3 BR | 2 BA | 2 GR | 2,097 SQ FT | $243,240 |
 Magellan Plan
Magellan Plan
|
4 BR | 2.5 BA | 2 GR | 2,707 SQ FT | $264,740 |
 Hudson Plan
Hudson Plan
|
4 BR | 2.5 BA | 2 GR | 2,349 SQ FT | $252,240 |
 Desoto Plan
Desoto Plan
|
3 BR | 2 BA | 2 GR | 1,751 SQ FT | $229,990 |
 Cortez Plan
Cortez Plan
|
4 BR | 3 BA | 2 GR | 2,510 SQ FT | $259,240 |
 Columbus Plan
Columbus Plan
|
4 BR | 2.5 BA | 2 GR | 2,900 SQ FT | $271,240 |
 Cabot Plan
Cabot Plan
|
3 BR | 2.5 BA | 2 GR | 2,122 SQ FT | $243,240 |
 Boone Plan
Boone Plan
|
4 BR | 2 BA | 2 GR | 2,000 SQ FT | $241,240 |
 Balboa Plan
Balboa Plan
|
4 BR | 3 BA | 2 GR | 2,272 SQ FT | $249,740 |
 2315 Brickfielder Lane (Magellan)
2315 Brickfielder Lane (Magellan)
|
4 BR | 2.5 BA | 2 GR | 2,712 SQ FT | $286,990 |
 2214 Brickfielder Lane (Desoto)
2214 Brickfielder Lane (Desoto)
|
3 BR | 2 BA | 2 GR | 1,737 SQ FT | $255,990 |
 2123 Santa Ana Way (Boone)
2123 Santa Ana Way (Boone)
|
3 BR | 2 BA | 2 GR | 2,035 SQ FT | Price Not Available |
 2103 Levant Lane (Desoto)
2103 Levant Lane (Desoto)
|
3 BR | 2 BA | 2 GR | 1,798 SQ FT | $259,990 |
 Teton Plan
Teton Plan
|
4 BR | 2 BA | 2 GR | 2,054 SQ FT | $253,490 |
 Sierra Plan
Sierra Plan
|
3 BR | 2 BA | 2 GR | 1,651 SQ FT | $235,490 |
 Rainier Plan
Rainier Plan
|
4 BR | 2.5 BA | 2 GR | 2,776 SQ FT | $286,490 |
 Cascade Plan
Cascade Plan
|
4 BR | 2.5 BA | 2 GR | 2,574 SQ FT | $274,490 |
 Brook Plan
Brook Plan
|
4 BR | 2 BA | 2 GR | 1,851 SQ FT | $245,490 |
 Berkshire Plan
Berkshire Plan
|
4 BR | 2.5 BA | 2 GR | 2,304 SQ FT | $266,490 |
 2118 Brisa Ln (Sierra)
2118 Brisa Ln (Sierra)
|
3 BR | 2 BA | 2 GR | 1,651 SQ FT | $256,740 |
 2006 Brisa Ln (Berkshire)
2006 Brisa Ln (Berkshire)
|
4 BR | 2.5 BA | 2 GR | 2,304 SQ FT | $292,101 |
| Name | Specs | Price |
The Oleander (L401
Price from: $321,090Please call us for updated information!
YOU'VE GOT QUESTIONS?
REWOW () CAN HELP
Home Info of The Oleander (L401)
Clear sight lines from the kitchen through the family room bring everyone together.White cabinets with white quartz countertops and grey mosiac backsplash, grey tone EVP flooring and multi-tone carpet.
Home Highlights for The Oleander (L401)
Information last updated on July 08, 2025
- Price: $321,090
- 1824 Square Feet
- Status: Under Construction
- 3 Bedrooms
- 2 Garages
- Zip: 77523
- 2 Bathrooms
- 1 Story
- Move In Date August 2025
Plan Amenities included
- Primary Bedroom Downstairs
Community Info
Experience Life.Built.Better.® with Meritage Homes at Southwinds. Located in Baytown with premier access to Grand Parkway, I-10, and 146, this community offers lavish amenities including a resort style pool and playground. We also build each home with innovative, energy-efficient features that cut down on utility bills so you can afford to do more living.*
Actual schools may vary. Contact the builder for more information.
Amenities
-
Health & Fitness
- Pool
-
Community Services
- Playground
Area Schools
-
Goose Creek Cisd
- George H. Gentry Junior High School
- Ross S. Sterling High School
Actual schools may vary. Contact the builder for more information.
Testimonials
"Meritage Homes builds an affordable spacious home with craftsmanship and energy efficiency."
Gary A. & Joan B., Tomball, TX
3/29/2018
"We were home hunting for nearly a year and found a move in home that was absolutely perfect. Meritage has a friendly staff and professional and the new home was exceeding our expectation. The Meritage Homes are energy efficient homes the electricity bills are half what I used to pay in apartments. Highly recommend them to family and friends."
Jaya P., Spring, TX
3/29/2018
