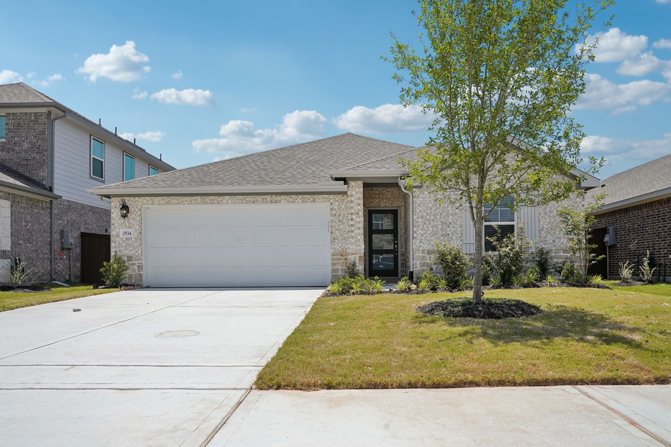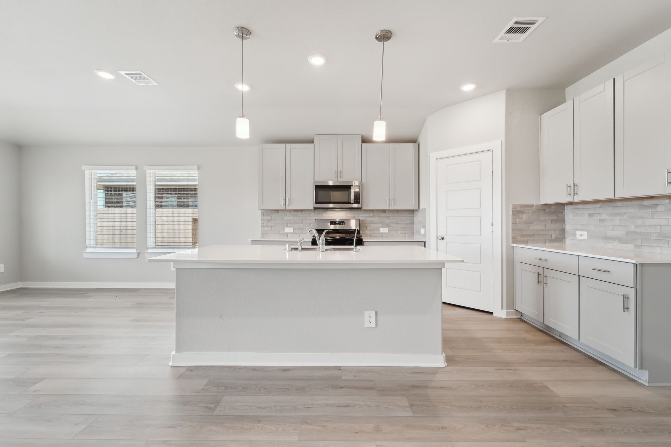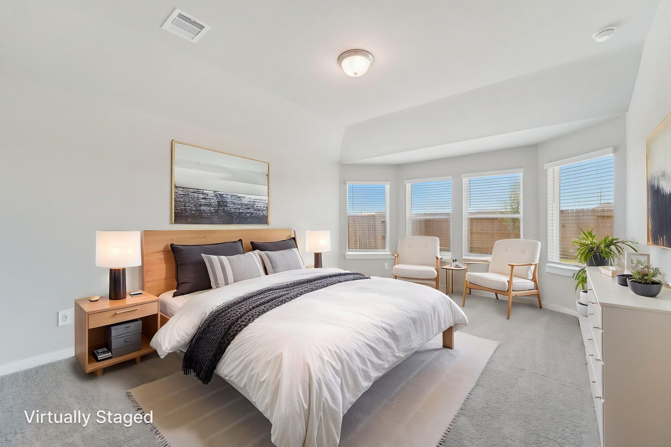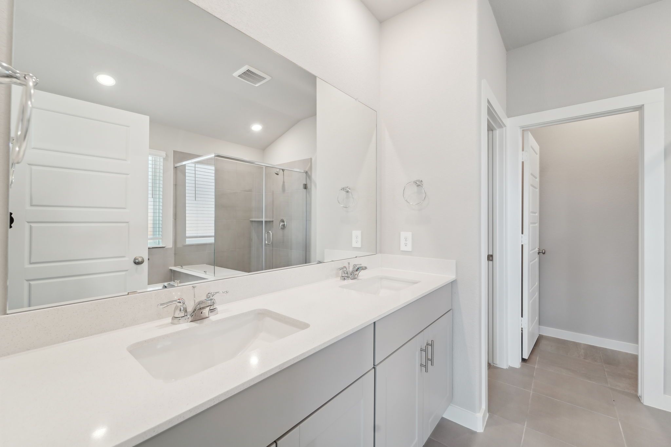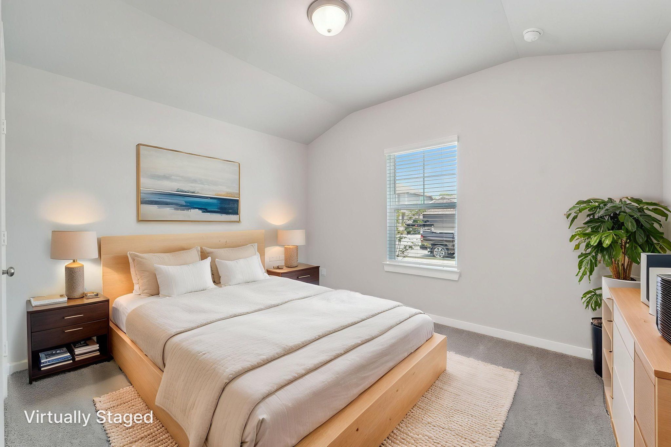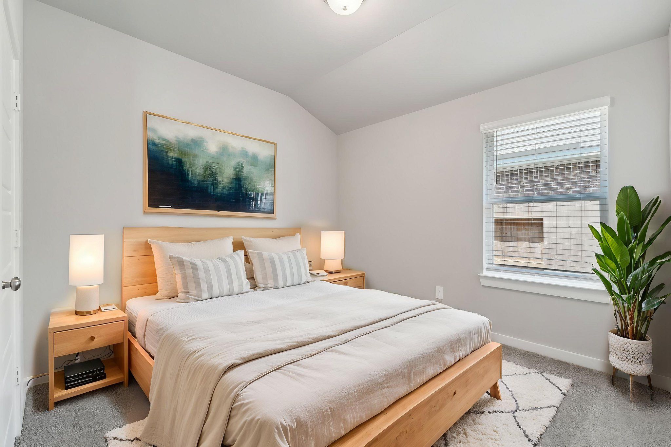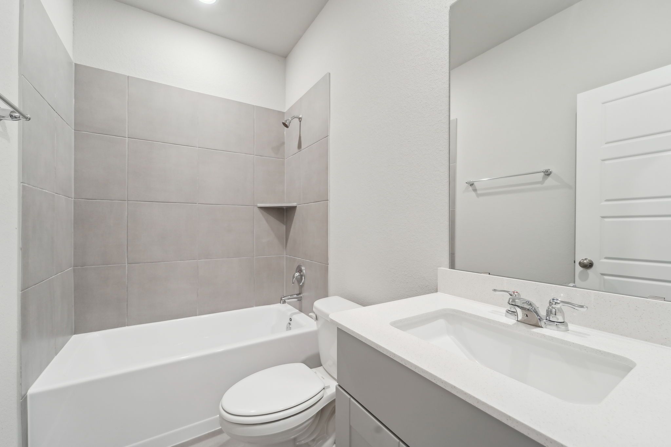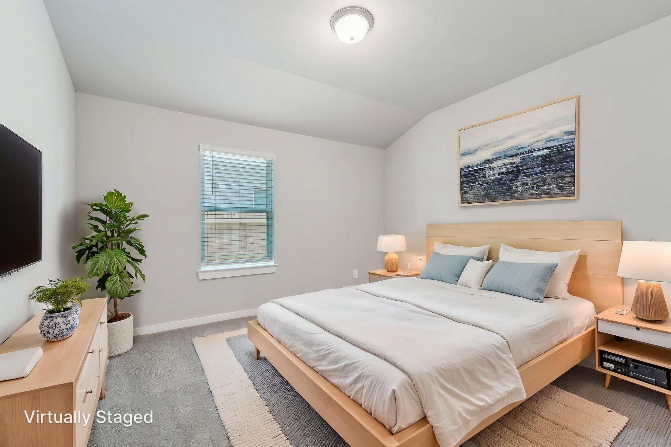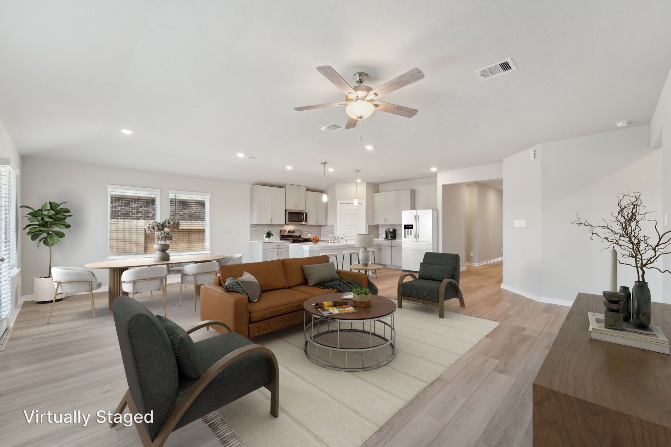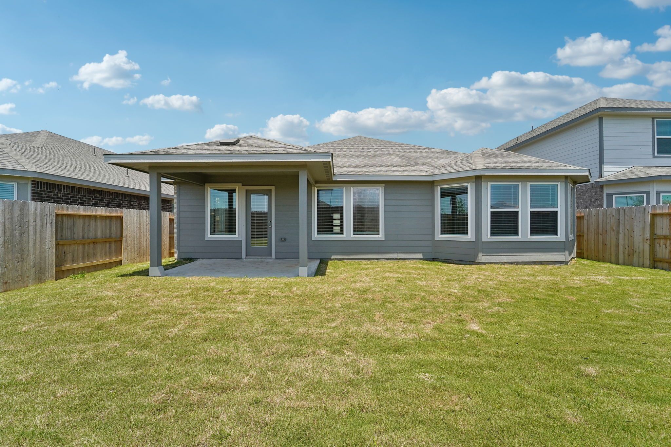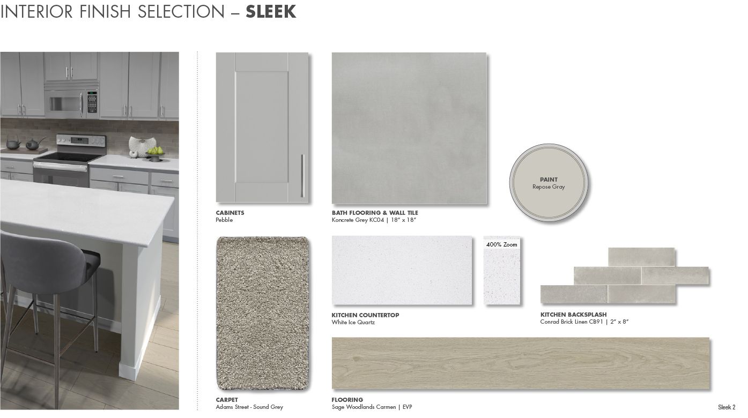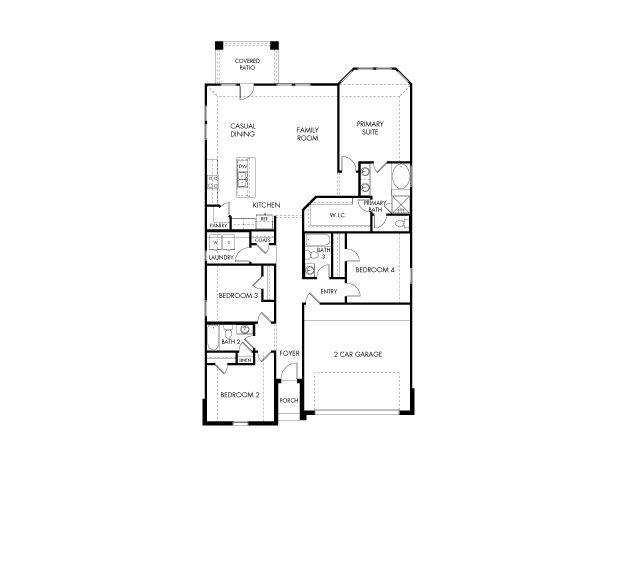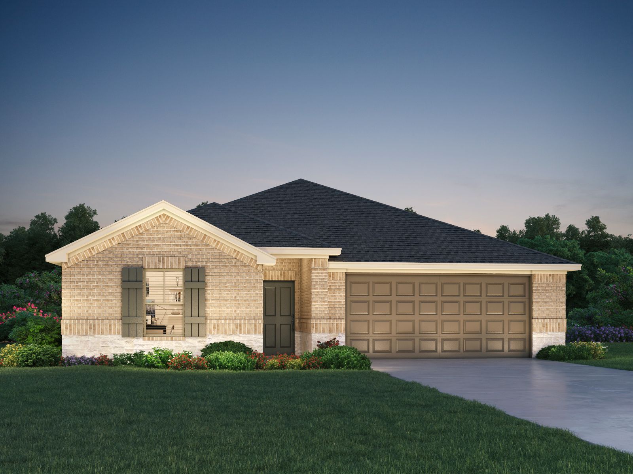Related Properties in This Community
| Name | Specs | Price |
|---|---|---|
 The Pioneer (L470
The Pioneer (L470
|
$345,790 | |
 The Oleander (L401
The Oleander (L401
|
$321,090 | |
 2315 Gentle Breeze Lane
2315 Gentle Breeze Lane
|
$349,990 | |
 The Henderson (L404
The Henderson (L404
|
$329,090 | |
 Polo Plan
Polo Plan
|
3 BR | 2 BA | 2 GR | 1,590 SQ FT | $222,490 |
 Pizarro Plan
Pizarro Plan
|
3 BR | 2 BA | 2 GR | 2,097 SQ FT | $243,240 |
 Magellan Plan
Magellan Plan
|
4 BR | 2.5 BA | 2 GR | 2,707 SQ FT | $264,740 |
 Hudson Plan
Hudson Plan
|
4 BR | 2.5 BA | 2 GR | 2,349 SQ FT | $252,240 |
 Desoto Plan
Desoto Plan
|
3 BR | 2 BA | 2 GR | 1,751 SQ FT | $229,990 |
 Cortez Plan
Cortez Plan
|
4 BR | 3 BA | 2 GR | 2,510 SQ FT | $259,240 |
 Columbus Plan
Columbus Plan
|
4 BR | 2.5 BA | 2 GR | 2,900 SQ FT | $271,240 |
 Cabot Plan
Cabot Plan
|
3 BR | 2.5 BA | 2 GR | 2,122 SQ FT | $243,240 |
 Boone Plan
Boone Plan
|
4 BR | 2 BA | 2 GR | 2,000 SQ FT | $241,240 |
 Balboa Plan
Balboa Plan
|
4 BR | 3 BA | 2 GR | 2,272 SQ FT | $249,740 |
 2315 Brickfielder Lane (Magellan)
2315 Brickfielder Lane (Magellan)
|
4 BR | 2.5 BA | 2 GR | 2,712 SQ FT | $286,990 |
 2214 Brickfielder Lane (Desoto)
2214 Brickfielder Lane (Desoto)
|
3 BR | 2 BA | 2 GR | 1,737 SQ FT | $255,990 |
 2123 Santa Ana Way (Boone)
2123 Santa Ana Way (Boone)
|
3 BR | 2 BA | 2 GR | 2,035 SQ FT | Price Not Available |
 2103 Levant Lane (Desoto)
2103 Levant Lane (Desoto)
|
3 BR | 2 BA | 2 GR | 1,798 SQ FT | $259,990 |
 Teton Plan
Teton Plan
|
4 BR | 2 BA | 2 GR | 2,054 SQ FT | $253,490 |
 Sierra Plan
Sierra Plan
|
3 BR | 2 BA | 2 GR | 1,651 SQ FT | $235,490 |
 Rainier Plan
Rainier Plan
|
4 BR | 2.5 BA | 2 GR | 2,776 SQ FT | $286,490 |
 Cascade Plan
Cascade Plan
|
4 BR | 2.5 BA | 2 GR | 2,574 SQ FT | $274,490 |
 Brook Plan
Brook Plan
|
4 BR | 2 BA | 2 GR | 1,851 SQ FT | $245,490 |
 Berkshire Plan
Berkshire Plan
|
4 BR | 2.5 BA | 2 GR | 2,304 SQ FT | $266,490 |
 2118 Brisa Ln (Sierra)
2118 Brisa Ln (Sierra)
|
3 BR | 2 BA | 2 GR | 1,651 SQ FT | $256,740 |
 2006 Brisa Ln (Berkshire)
2006 Brisa Ln (Berkshire)
|
4 BR | 2.5 BA | 2 GR | 2,304 SQ FT | $292,101 |
| Name | Specs | Price |
The Preston (L403
Price from: $328,240Please call us for updated information!
YOU'VE GOT QUESTIONS?
REWOW () CAN HELP
Home Info of The Preston (L403)
Debate what to wear in the Preston's impressive walk-in closet located just off the primary suite bath. White cabinets with white quartz countertops and aloe backsplash, brown tone EVP flooring with multi-tone carpet.
Home Highlights for The Preston (L403)
Information last updated on July 08, 2025
- Price: $328,240
- 2045 Square Feet
- Status: Under Construction
- 4 Bedrooms
- 2 Garages
- Zip: 77523
- 3 Bathrooms
- 1 Story
- Move In Date August 2025
Plan Amenities included
- Primary Bedroom Downstairs
Community Info
Experience Life.Built.Better.® with Meritage Homes at Southwinds. Located in Baytown with premier access to Grand Parkway, I-10, and 146, this community offers lavish amenities including a resort style pool and playground. We also build each home with innovative, energy-efficient features that cut down on utility bills so you can afford to do more living.*
Actual schools may vary. Contact the builder for more information.
Amenities
-
Health & Fitness
- Pool
-
Community Services
- Playground
Area Schools
-
Goose Creek Cisd
- George H. Gentry Junior High School
- Ross S. Sterling High School
Actual schools may vary. Contact the builder for more information.
Testimonials
"Meritage Homes builds an affordable spacious home with craftsmanship and energy efficiency."
Gary A. & Joan B., Tomball, TX
3/29/2018
"We were home hunting for nearly a year and found a move in home that was absolutely perfect. Meritage has a friendly staff and professional and the new home was exceeding our expectation. The Meritage Homes are energy efficient homes the electricity bills are half what I used to pay in apartments. Highly recommend them to family and friends."
Jaya P., Spring, TX
3/29/2018
