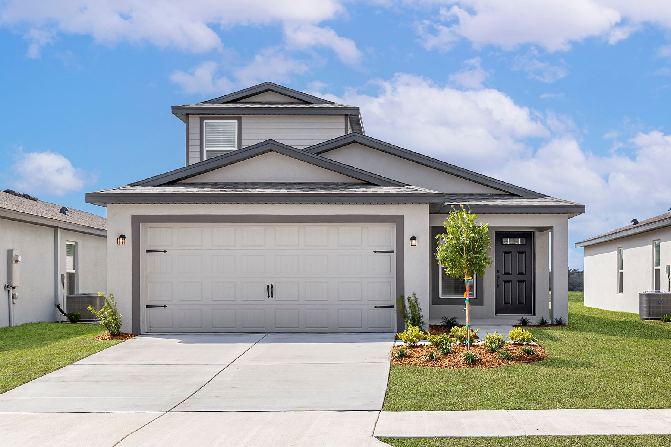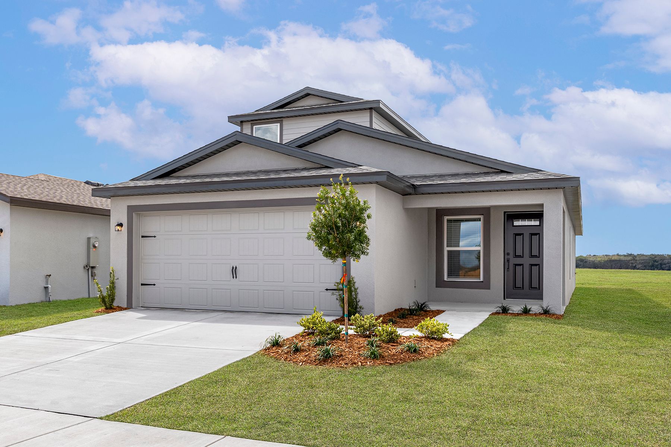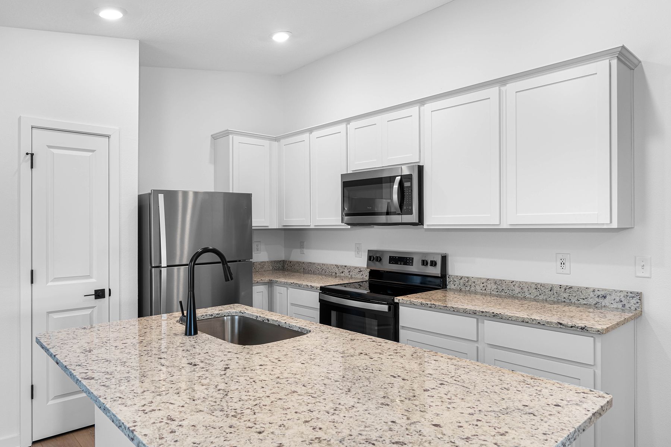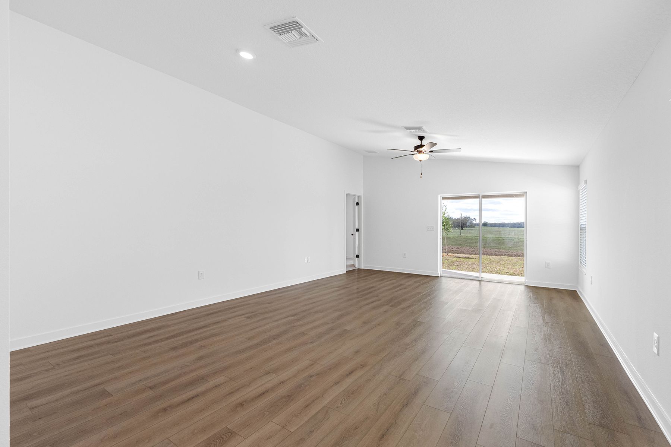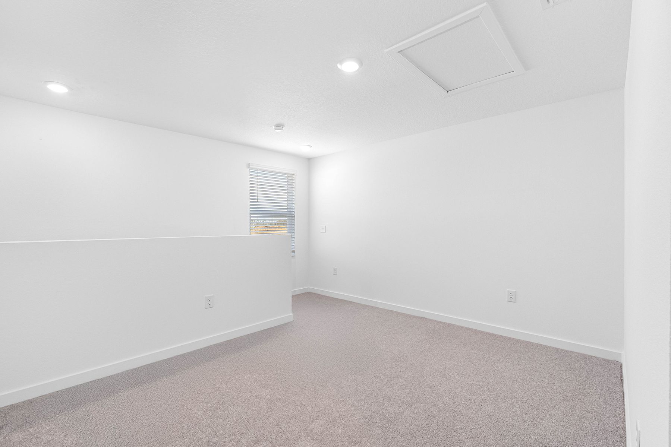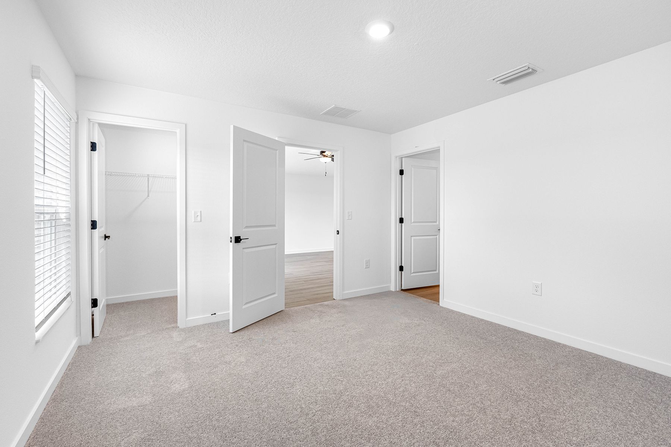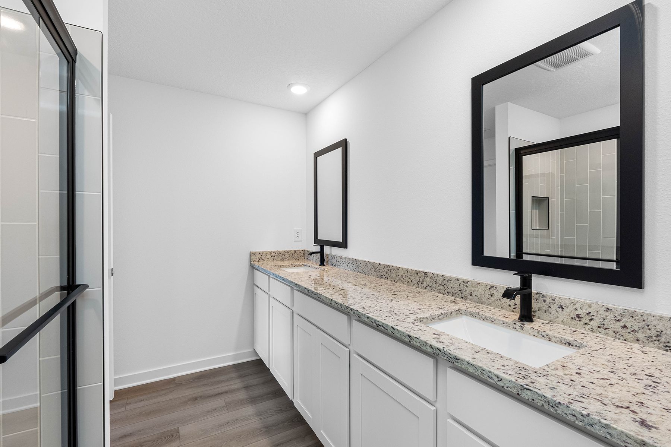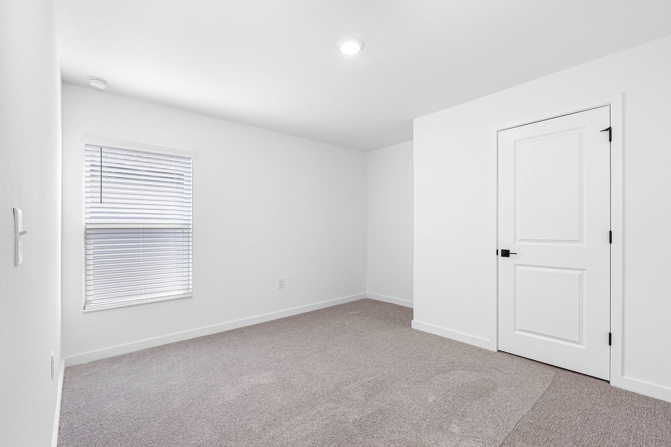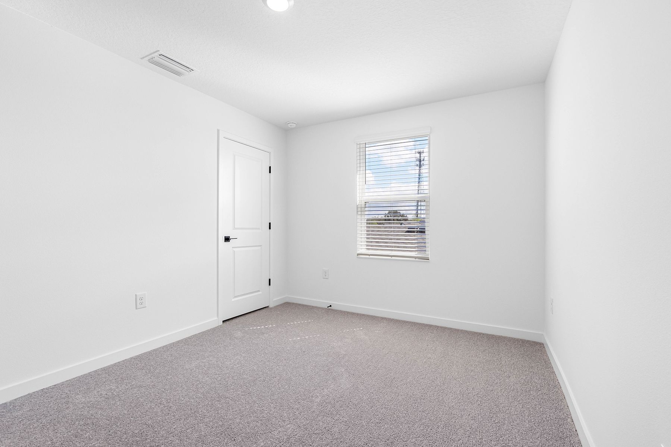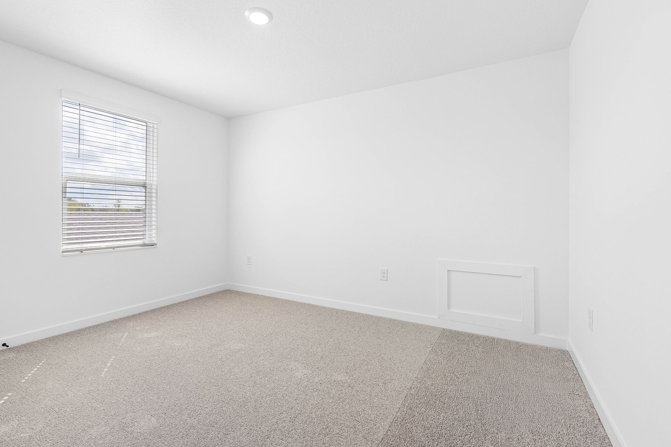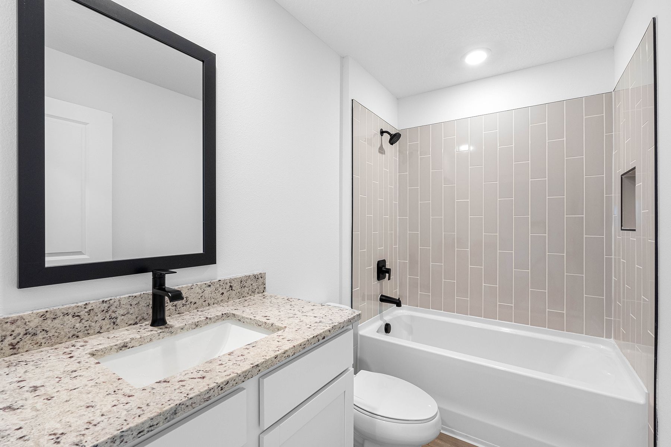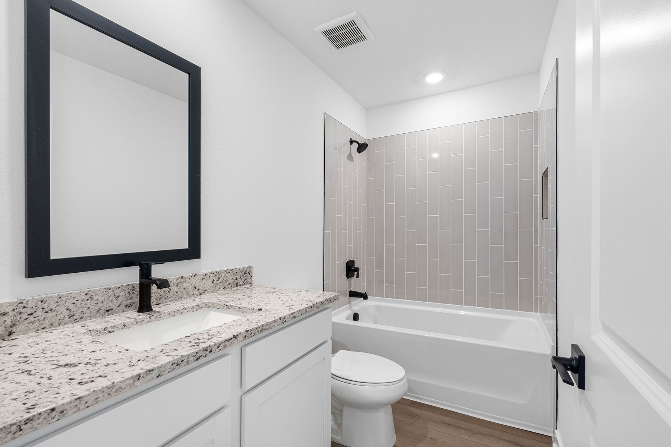Related Properties in This Community
| Name | Specs | Price |
|---|---|---|
 Manatee
Manatee
|
$357,900 | |
 Alafia
Alafia
|
$300,900 | |
 Landmark II - Merritt II
Landmark II - Merritt II
|
$369,990 | |
 Landmark II - Flagler II
Landmark II - Flagler II
|
$349,900 | |
 Landmark II - Deering II
Landmark II - Deering II
|
$315,990 | |
 Landmark II - Biltmore II
Landmark II - Biltmore II
|
$349,990 | |
 Hillsborough
Hillsborough
|
$336,900 | |
 Anclote
Anclote
|
$306,900 | |
 Landmark II - Bonnet II
Landmark II - Bonnet II
|
$319,990 | |
 P 12263 Spring Hill Drive (Foxglove)
P 12263 Spring Hill Drive (Foxglove)
|
4 BR | 2 BA | 2 GR | 1,840 SQ FT | $342,865 |
 2353 Glenridge Drive (Foxglove)
2353 Glenridge Drive (Foxglove)
|
4 BR | 2 BA | 2 GR | 1,840 SQ FT | $348,865 |
 13290 Spring Hill Drive (Foxglove)
13290 Spring Hill Drive (Foxglove)
|
4 BR | 2 BA | 2 GR | 1,840 SQ FT | $342,380 |
 12354 Huron Street (Foxglove)
12354 Huron Street (Foxglove)
|
4 BR | 2 BA | 2 GR | 1,840 SQ FT | $346,380 |
 8018 Floyd Lane (Foxglove)
8018 Floyd Lane (Foxglove)
|
4 BR | 2 BA | 2 GR | 1,840 SQ FT | $279,680 |
 5185 Boswell Road (Foxglove)
5185 Boswell Road (Foxglove)
|
4 BR | 2 BA | 2 GR | 1,840 SQ FT | $293,655 |
 4198 Candler Avenue (Foxglove)
4198 Candler Avenue (Foxglove)
|
4 BR | 2 BA | 2 GR | 1,840 SQ FT | $286,545 |
 1281 Melville Ave (Foxglove)
1281 Melville Ave (Foxglove)
|
4 BR | 2 BA | 2 GR | 1,840 SQ FT | $282,680 |
 11280 Salters Street (Foxglove)
11280 Salters Street (Foxglove)
|
4 BR | 2 BA | 2 GR | 1,840 SQ FT | $307,350 |
 11234 Riddle Dr (Foxglove)
11234 Riddle Dr (Foxglove)
|
4 BR | 2 BA | 2 GR | 1,840 SQ FT | $279,680 |
 11108 Cranston Street (Foxglove)
11108 Cranston Street (Foxglove)
|
4 BR | 2 BA | 2 GR | 1,840 SQ FT | $292,655 |
 Willow Plan
Willow Plan
|
4 BR | 2 BA | 2 GR | 2,052 SQ FT | $217,900 |
 Westfield Plan
Westfield Plan
|
6 BR | 4 BA | 2 GR | 4,075 SQ FT | $307,900 |
 Oak Plan
Oak Plan
|
3 BR | 2 BA | 2 GR | 1,443 SQ FT | $183,900 |
 Miramar Plan
Miramar Plan
|
4 BR | 2 BA | 2 GR | 2,151 SQ FT | $219,900 |
 Mesquite Plan
Mesquite Plan
|
4 BR | 2 BA | 2 GR | 1,867 SQ FT | $193,900 |
 Venice Plan
Venice Plan
|
4 BR | 3 BA | 3 GR | 2,675 SQ FT | $262,900 |
 Tbd Norvell Rd (Cypress)
Tbd Norvell Rd (Cypress)
|
3 BR | 2 BA | 2 GR | 1,546 SQ FT | $222,650 |
 Tbd Montego (Maple)
Tbd Montego (Maple)
|
4 BR | 2 BA | 2 GR | 1,876 SQ FT | $237,575 |
 Tbd Lema (Avella)
Tbd Lema (Avella)
|
3 BR | 2 BA | 2 GR | 1,443 SQ FT | $227,025 |
 Tbd Bevans Ave (Fairfield)
Tbd Bevans Ave (Fairfield)
|
3 BR | 2 BA | 2 GR | 1,601 SQ FT | $233,600 |
 Tbd Arkendale St (Ashton)
Tbd Arkendale St (Ashton)
|
3 BR | 2 BA | 2 GR | 1,702 SQ FT | $241,000 |
 Sycamore Plan
Sycamore Plan
|
4 BR | 2 BA | 2 GR | 2,284 SQ FT | $232,900 |
 Sierra Plan
Sierra Plan
|
4 BR | 3 BA | 3 GR | 2,427 SQ FT | $244,900 |
 Sienna Plan
Sienna Plan
|
4 BR | 3 BA | 3 GR | 3,029 SQ FT | $282,900 |
 Sequoia Plan
Sequoia Plan
|
4 BR | 2 BA | 2 GR | 2,692 SQ FT | $236,900 |
 Maple Plan
Maple Plan
|
4 BR | 2 BA | 2 GR | 1,876 SQ FT | $194,900 |
 Livorno Plan
Livorno Plan
|
4 BR | 3 BA | 3 GR | 3,130 SQ FT | $284,900 |
 Huntington Plan
Huntington Plan
|
4 BR | 3 BA | 2 GR | 2,286 SQ FT | $239,900 |
 Harmony Plan
Harmony Plan
|
4 BR | 3 BA | 2 GR | 2,471 SQ FT | $244,900 |
 Foxglove Plan
Foxglove Plan
|
4 BR | 2 BA | 2 GR | 1,840 SQ FT | $318,990 |
 Fairfield Plan
Fairfield Plan
|
3 BR | 2 BA | 2 GR | 1,601 SQ FT | $197,900 |
 Drexel Plan
Drexel Plan
|
3 BR | 2 BA | 2 GR | 1,971 SQ FT | $213,900 |
 Cypress Plan
Cypress Plan
|
3 BR | 2 BA | 2 GR | 1,546 SQ FT | $187,900 |
 Cedar Plan
Cedar Plan
|
3 BR | 2 BA | 2 GR | 1,273 SQ FT | $179,900 |
 Carlisle Plan
Carlisle Plan
|
4 BR | 2 BA | 2 GR | 2,797 SQ FT | $255,900 |
 Baybury Plan
Baybury Plan
|
4 BR | 2 BA | 2 GR | 2,931 SQ FT | $257,900 |
 Avella Plan
Avella Plan
|
3 BR | 2 BA | 2 GR | 1,443 SQ FT | $190,900 |
 Ashton Plan
Ashton Plan
|
3 BR | 2 BA | 2 GR | 1,702 SQ FT | $202,900 |
 Arlington Plan
Arlington Plan
|
3 BR | 2 BA | 2 GR | 1,876 SQ FT | $202,900 |
| Name | Specs | Price |
Kissimmee
Price from: $387,900
YOU'VE GOT QUESTIONS?
REWOW () CAN HELP
Home Info of Kissimmee
Trilby Crossing proudly presents its newest home, The Kissimmee. This move-in ready home comes with a host of incredible features such as the lush front yard landscaping, spacious entertainment space and an abundance of natural light shining in through the home's windows. With all included upgrades and plenty of additional bedrooms, you are sure to fall in love with The Kissimmee.
Home Highlights for Kissimmee
Information last checked by REWOW: October 03, 2025
- Price from: $387,900
- 1981 Square Feet
- Status: Plan
- 4 Bedrooms
- 3 Garages
- Zip: 34609
- 3 Bathrooms
- 2 Stories
Living area included
- Family Room
- Guest Room
Community Info
Experience all that Florida’s “Adventure Coast” has to offer when you move into a sensational, brand-new, home by LGI Homes in Spring Hill, Florida! With homes located throughout the highly sought-after Spring Hill area, you will be only minutes away from everything you need. In addition to the incredible locations, homeowners will appreciate our newly-constructed homes with stainless-steel Whirlpool® kitchen appliances smart-home technology and front yard landscaping.
Actual schools may vary. Contact the builder for more information.
Area Schools
-
Hernando County School District
- Central High School
Actual schools may vary. Contact the builder for more information.
Testimonials
""I would recommend without hesitation LGI to anyone looking for their first, second, or any home. Thank you LGI, you have a customer for life. My first house feels like a home already thanks to you!" "
James
5/13/2019
""I've taken a close look at LGI Homes and come to the conclusion that they are the best value for your dollar. The designs are well thought out and you can't beat the exceptional features included in the price." "
Vito
5/13/2019
""Being a first time home buyer is very scary and we felt rewarded to have such a great company on our side. Thank you for making the dream of owning our home a reality." "
Josh & Jennifer
5/13/2019
