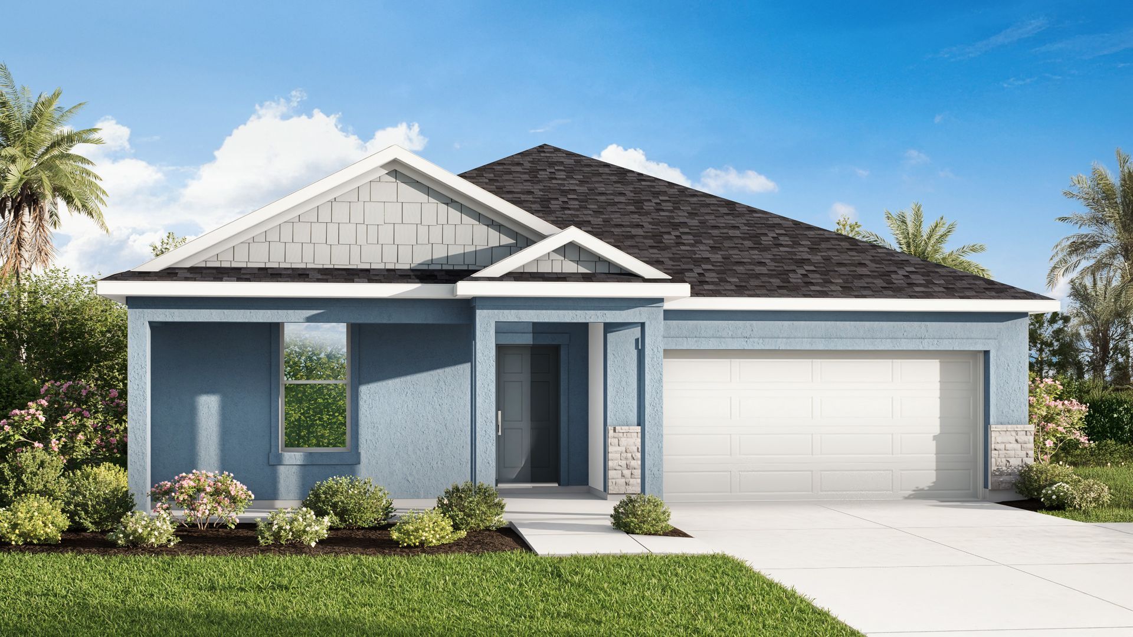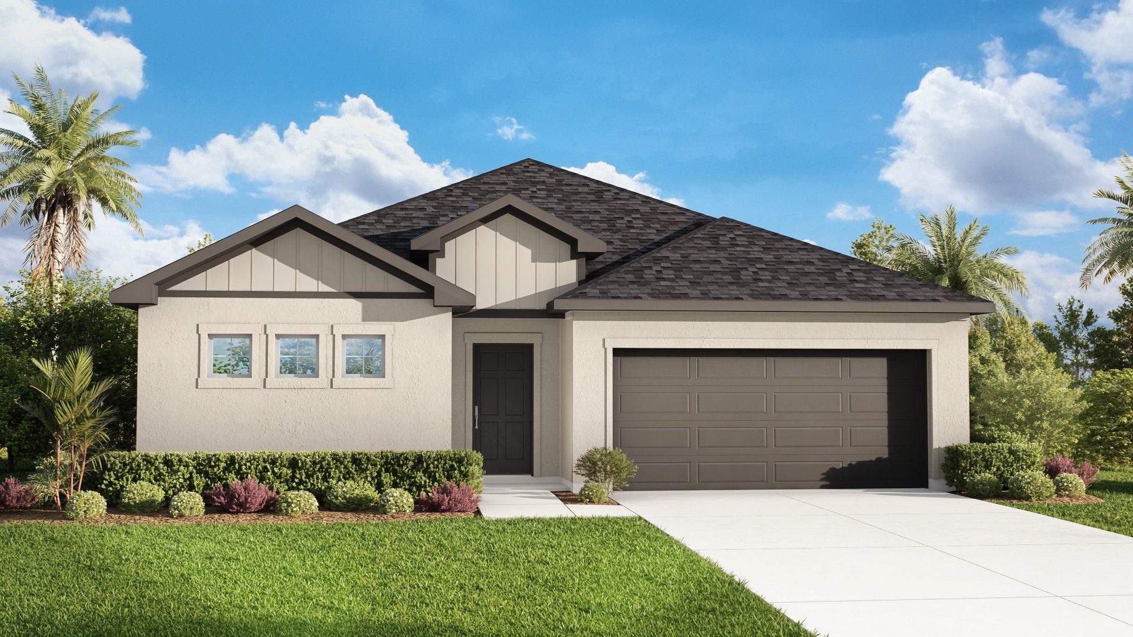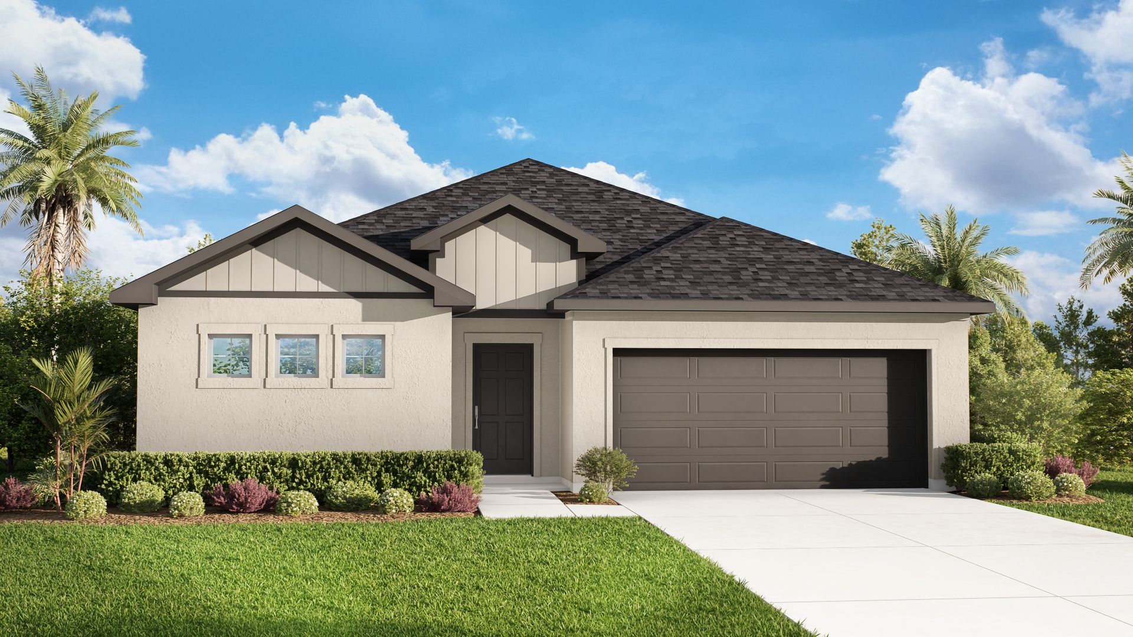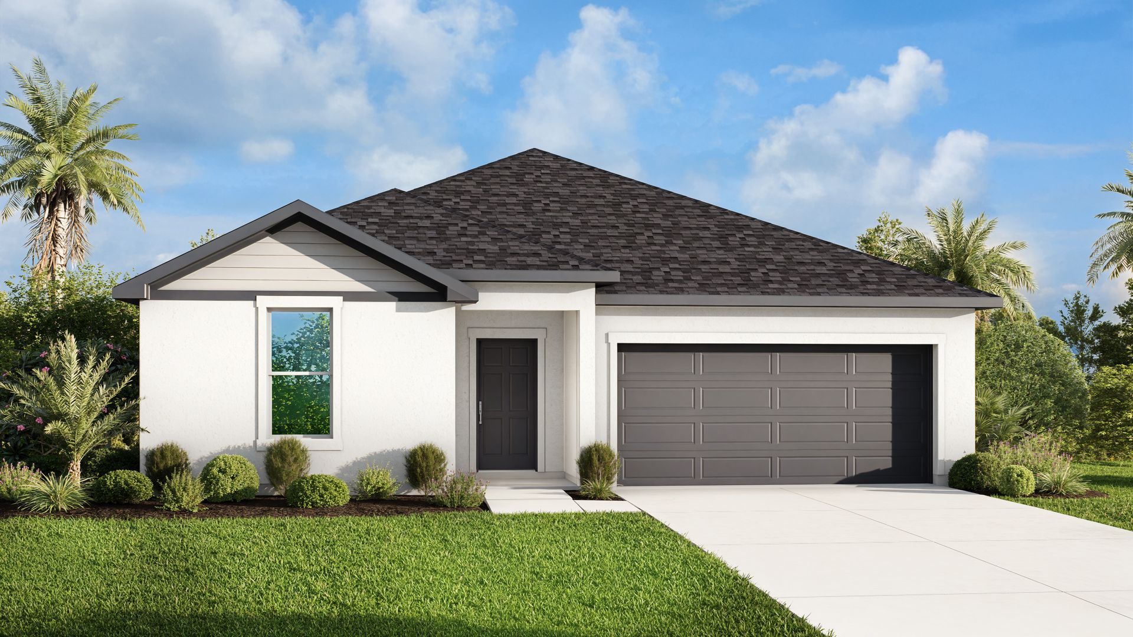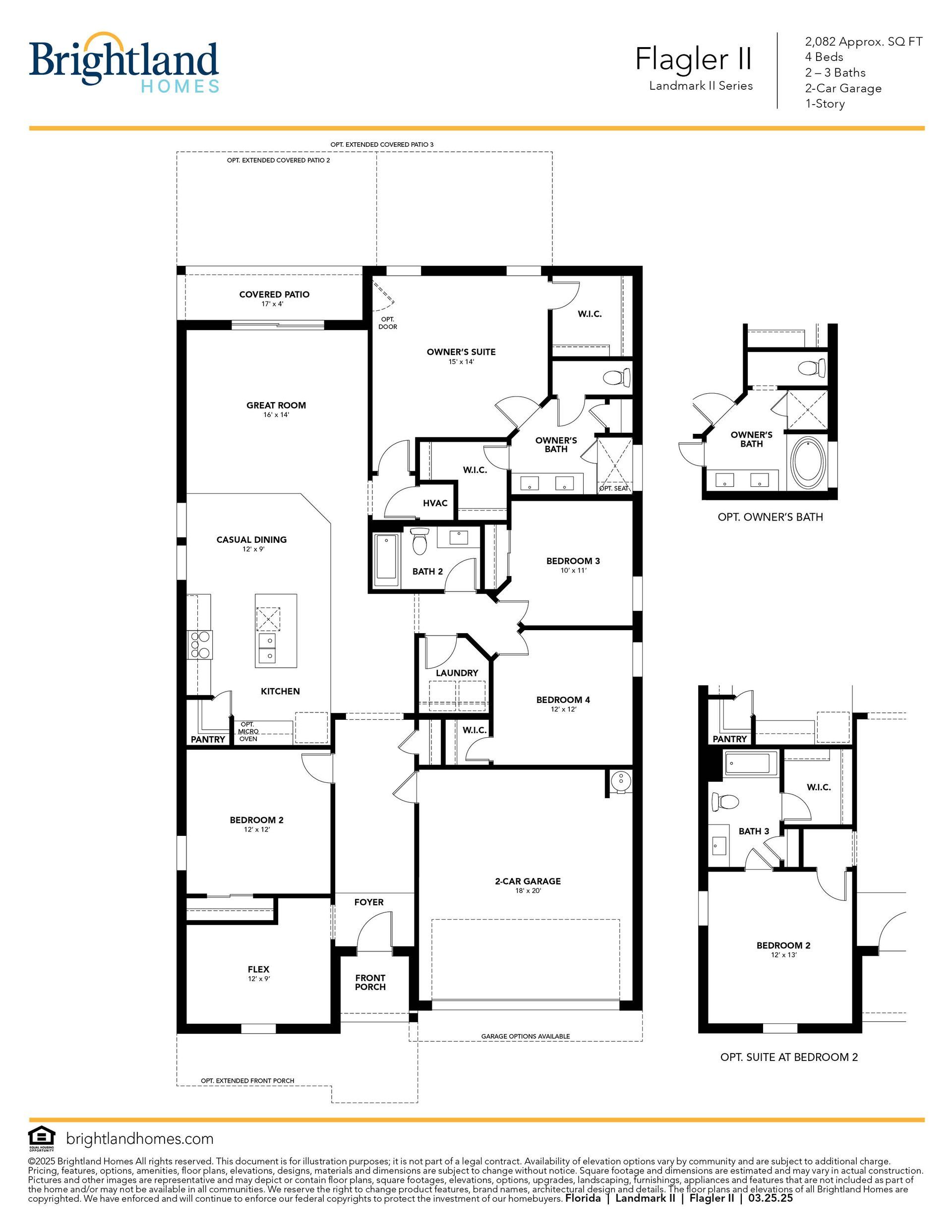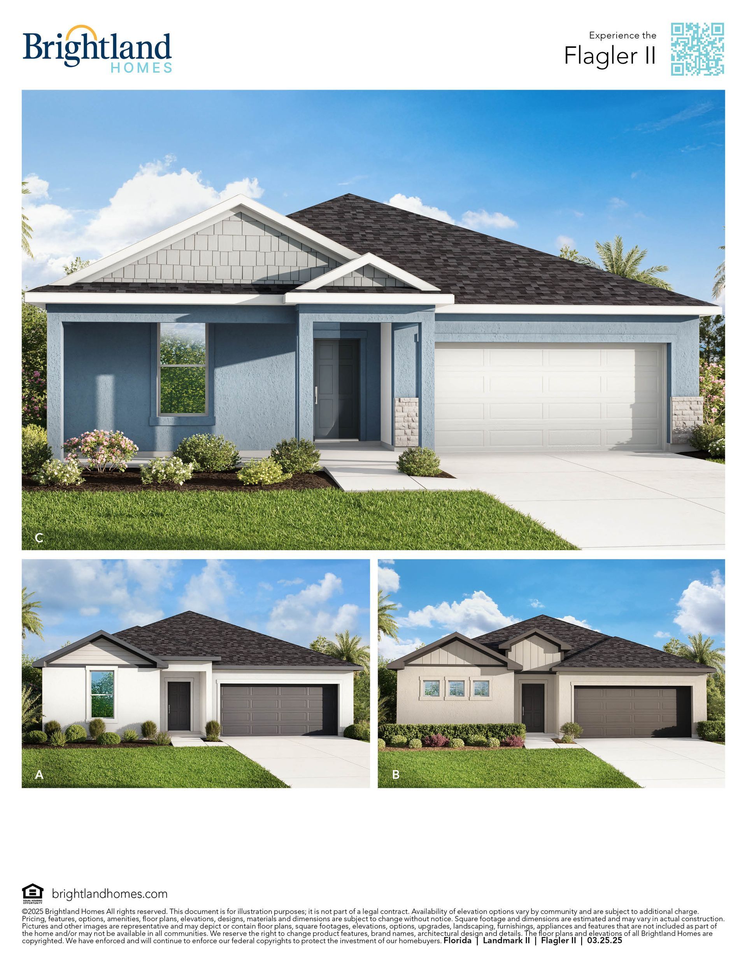Related Properties in This Community
| Name | Specs | Price |
|---|---|---|
 Manatee
Manatee
|
$357,900 | |
 Alafia
Alafia
|
$300,900 | |
 Landmark II - Merritt II
Landmark II - Merritt II
|
$369,990 | |
 Landmark II - Deering II
Landmark II - Deering II
|
$315,990 | |
 Landmark II - Biltmore II
Landmark II - Biltmore II
|
$349,990 | |
 Kissimmee
Kissimmee
|
$387,900 | |
 Hillsborough
Hillsborough
|
$336,900 | |
 Anclote
Anclote
|
$306,900 | |
 Landmark II - Bonnet II
Landmark II - Bonnet II
|
$319,990 | |
 P 12263 Spring Hill Drive (Foxglove)
P 12263 Spring Hill Drive (Foxglove)
|
4 BR | 2 BA | 2 GR | 1,840 SQ FT | $342,865 |
 2353 Glenridge Drive (Foxglove)
2353 Glenridge Drive (Foxglove)
|
4 BR | 2 BA | 2 GR | 1,840 SQ FT | $348,865 |
 13290 Spring Hill Drive (Foxglove)
13290 Spring Hill Drive (Foxglove)
|
4 BR | 2 BA | 2 GR | 1,840 SQ FT | $342,380 |
 12354 Huron Street (Foxglove)
12354 Huron Street (Foxglove)
|
4 BR | 2 BA | 2 GR | 1,840 SQ FT | $346,380 |
 8018 Floyd Lane (Foxglove)
8018 Floyd Lane (Foxglove)
|
4 BR | 2 BA | 2 GR | 1,840 SQ FT | $279,680 |
 5185 Boswell Road (Foxglove)
5185 Boswell Road (Foxglove)
|
4 BR | 2 BA | 2 GR | 1,840 SQ FT | $293,655 |
 4198 Candler Avenue (Foxglove)
4198 Candler Avenue (Foxglove)
|
4 BR | 2 BA | 2 GR | 1,840 SQ FT | $286,545 |
 1281 Melville Ave (Foxglove)
1281 Melville Ave (Foxglove)
|
4 BR | 2 BA | 2 GR | 1,840 SQ FT | $282,680 |
 11280 Salters Street (Foxglove)
11280 Salters Street (Foxglove)
|
4 BR | 2 BA | 2 GR | 1,840 SQ FT | $307,350 |
 11234 Riddle Dr (Foxglove)
11234 Riddle Dr (Foxglove)
|
4 BR | 2 BA | 2 GR | 1,840 SQ FT | $279,680 |
 11108 Cranston Street (Foxglove)
11108 Cranston Street (Foxglove)
|
4 BR | 2 BA | 2 GR | 1,840 SQ FT | $292,655 |
 Willow Plan
Willow Plan
|
4 BR | 2 BA | 2 GR | 2,052 SQ FT | $217,900 |
 Westfield Plan
Westfield Plan
|
6 BR | 4 BA | 2 GR | 4,075 SQ FT | $307,900 |
 Oak Plan
Oak Plan
|
3 BR | 2 BA | 2 GR | 1,443 SQ FT | $183,900 |
 Miramar Plan
Miramar Plan
|
4 BR | 2 BA | 2 GR | 2,151 SQ FT | $219,900 |
 Mesquite Plan
Mesquite Plan
|
4 BR | 2 BA | 2 GR | 1,867 SQ FT | $193,900 |
 Venice Plan
Venice Plan
|
4 BR | 3 BA | 3 GR | 2,675 SQ FT | $262,900 |
 Tbd Norvell Rd (Cypress)
Tbd Norvell Rd (Cypress)
|
3 BR | 2 BA | 2 GR | 1,546 SQ FT | $222,650 |
 Tbd Montego (Maple)
Tbd Montego (Maple)
|
4 BR | 2 BA | 2 GR | 1,876 SQ FT | $237,575 |
 Tbd Lema (Avella)
Tbd Lema (Avella)
|
3 BR | 2 BA | 2 GR | 1,443 SQ FT | $227,025 |
 Tbd Bevans Ave (Fairfield)
Tbd Bevans Ave (Fairfield)
|
3 BR | 2 BA | 2 GR | 1,601 SQ FT | $233,600 |
 Tbd Arkendale St (Ashton)
Tbd Arkendale St (Ashton)
|
3 BR | 2 BA | 2 GR | 1,702 SQ FT | $241,000 |
 Sycamore Plan
Sycamore Plan
|
4 BR | 2 BA | 2 GR | 2,284 SQ FT | $232,900 |
 Sierra Plan
Sierra Plan
|
4 BR | 3 BA | 3 GR | 2,427 SQ FT | $244,900 |
 Sienna Plan
Sienna Plan
|
4 BR | 3 BA | 3 GR | 3,029 SQ FT | $282,900 |
 Sequoia Plan
Sequoia Plan
|
4 BR | 2 BA | 2 GR | 2,692 SQ FT | $236,900 |
 Maple Plan
Maple Plan
|
4 BR | 2 BA | 2 GR | 1,876 SQ FT | $194,900 |
 Livorno Plan
Livorno Plan
|
4 BR | 3 BA | 3 GR | 3,130 SQ FT | $284,900 |
 Huntington Plan
Huntington Plan
|
4 BR | 3 BA | 2 GR | 2,286 SQ FT | $239,900 |
 Harmony Plan
Harmony Plan
|
4 BR | 3 BA | 2 GR | 2,471 SQ FT | $244,900 |
 Foxglove Plan
Foxglove Plan
|
4 BR | 2 BA | 2 GR | 1,840 SQ FT | $318,990 |
 Fairfield Plan
Fairfield Plan
|
3 BR | 2 BA | 2 GR | 1,601 SQ FT | $197,900 |
 Drexel Plan
Drexel Plan
|
3 BR | 2 BA | 2 GR | 1,971 SQ FT | $213,900 |
 Cypress Plan
Cypress Plan
|
3 BR | 2 BA | 2 GR | 1,546 SQ FT | $187,900 |
 Cedar Plan
Cedar Plan
|
3 BR | 2 BA | 2 GR | 1,273 SQ FT | $179,900 |
 Carlisle Plan
Carlisle Plan
|
4 BR | 2 BA | 2 GR | 2,797 SQ FT | $255,900 |
 Baybury Plan
Baybury Plan
|
4 BR | 2 BA | 2 GR | 2,931 SQ FT | $257,900 |
 Avella Plan
Avella Plan
|
3 BR | 2 BA | 2 GR | 1,443 SQ FT | $190,900 |
 Ashton Plan
Ashton Plan
|
3 BR | 2 BA | 2 GR | 1,702 SQ FT | $202,900 |
 Arlington Plan
Arlington Plan
|
3 BR | 2 BA | 2 GR | 1,876 SQ FT | $202,900 |
| Name | Specs | Price |
Landmark II - Flagler II
Price from: $349,900Please call us for updated information!
YOU'VE GOT QUESTIONS?
REWOW () CAN HELP
Home Info of Landmark II - Flagler II
This beautifully upgraded 4-bedroom, 2-bathroom home with a flex room is designed with families in mind - offering the space, comfort, and modern features that make everyday living easier and more enjoyable. The open floor plan creates a welcoming flow from room to room, while the flex space offers the perfect spot for a playroom, home office, or study area - whatever your family needs most. The kitchen is the heart of the home and comes fully equipped with Frigidaire stainless steel appliances, including a side-by-side refrigerator, a subway tile backsplash, and a built-in island that's perfect for family meals, baking with the kids, or entertaining friends. Level 2 cabinetry with crown molding and decorative hardware, along with durable quartz countertops in both the kitchen and bathrooms, offer both style and function. More features families will love: Stone-accented front for added curb appeal Blinds on all operable windows for instant privacy Extra windows throughout to fill the home with natural light Luxury vinyl plank flooring throughout main areas for easy cleaning Plush carpet in the bedrooms for comfort 5 1/4" baseboards throughout for a polished look Decorative lighting in the dining area for a cozy mealtime atmosphere A covered patio - great for outdoor family fun or relaxing evenings This home has the flexibility and features your family needs to live, grow, and make lasting memories - inside and out.
Home Highlights for Landmark II - Flagler II
Information last checked by REWOW: August 22, 2025
- Price from: $349,900
- 2082 Square Feet
- Status: Completed
- 4 Bedrooms
- 2 Garages
- Zip: 34606
- 2 Bathrooms
- 1 Story
- Move In Date July 2025
Community Info
Brightland Homes is now offering beautiful new homes in Spring Hill, Florida. We are excited to provide affordable homes on up-to-1/2-acre homesites – with no HOA and CDD fees – conveniently situated just 45 minutes from downtown Tampa. Our new homes near Tampa, Florida, feature modern designs and high-quality finishes that suit your unique lifestyle. As new home builders in Spring Hill, Brightland Homes ensures every detail of your new home meets the highest standards of quality and craftsmanship. Our homes include easy access to the city’s vibrant amenities and attractions while residents can enjoy the peaceful suburban lifestyle. Nature enthusiasts and adventure seekers will find paradise in Spring Hill, Florida. Immerse yourself in the natural beauty and family-friendly entertainment and experience the thrill of exciting rides and animal encounters at Busch Gardens. Watch mesmerizing mermaid shows at the historical Weeki Wachi Springs State Park, or dive into the crystal-clear waters to snorkel, tube, kayak, and canoe on the pristine freshwater springs. The sandy shores along the Gulf of Mexico are just a short drive away for a relaxing beach day. Stroll through the historic streets of Ybor City, known for its vibrant nightlife, unique shops, and rich cultural heritage. For those seeking world-class dining, sporting events, and concerts, Tampa offers an array of top-notch options, all within an hour’s reach of our Spring Hill homes. Golf enthusiasts will appreciate the proximity to upscale golf courses, perfect for honing your skills or enjoying a leisurely round with friends. Our Spring Hill homes in the Tampa, Florida area offer the perfect blend of natural beauty, recreational opportunities, and convenient access to urban amenities. Experience the best of both worlds and call Spring Hill your home today!
Actual schools may vary. Contact the builder for more information.
Amenities
-
Local Area Amenities
- Sporting Events
- Concert Venues
- Upscale Golf Courses
- Weeki Wachi Spring State Park
- Busch Gardens
- Ybor City
- World-Class Dining
-
Educational
- Hernando School District
- Powell Middle School
- J.D. Floyd Elementary School
- F.W. Springstead High School
Area Schools
-
Hernando County School District
- Spring Hill Elementary School
Actual schools may vary. Contact the builder for more information.
