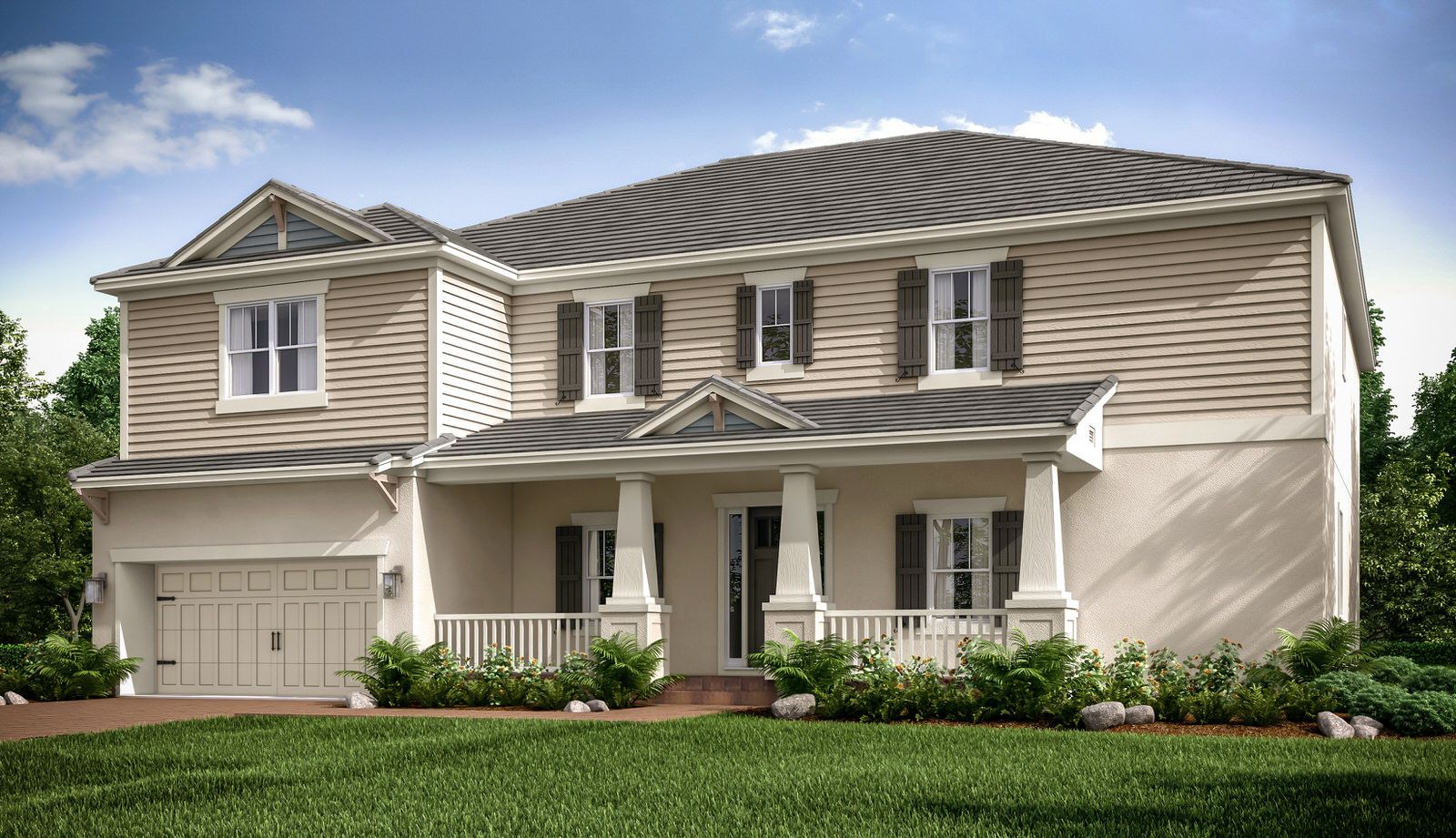Related Properties in This Community
| Name | Specs | Price |
|---|---|---|
 Tradewinds Plan
Tradewinds Plan
|
7 BR | 4 BA | 3 GR | 4,830 SQ FT | $565,900 |
 Tortola Plan
Tortola Plan
|
5 BR | 4.5 BA | 3 GR | 3,461 SQ FT | $494,900 |
 Sand Key Plan
Sand Key Plan
|
5 BR | 4.5 BA | 3 GR | 3,835 SQ FT | $505,900 |
 Nassau Whitfield Plan Plan
Nassau Whitfield Plan Plan
|
6 BR | 5 BA | 3 GR | 4,809 SQ FT | $560,900 |
 Caladesi Plan
Caladesi Plan
|
4 BR | 3.5 BA | 3 GR | 2,929 SQ FT | $555,900 |
 Bimini Plan
Bimini Plan
|
6 BR | 3.5 BA | 3 GR | 4,181 SQ FT | $639,900 |
 Amelia Plan
Amelia Plan
|
4 BR | 3.5 BA | 3 GR | 2,755 SQ FT | $532,900 |
 Abaco Plan
Abaco Plan
|
4 BR | 3.5 BA | 3 GR | 3,221 SQ FT | $601,900 |
 4131 Bonfire Drive (Sand Key)
4131 Bonfire Drive (Sand Key)
|
5 BR | 4.5 BA | 3 GR | 3,835 SQ FT | $635,990 |
| Name | Specs | Price |
Tradewinds
YOU'VE GOT QUESTIONS?
REWOW () CAN HELP
Home Info of Tradewinds
Discover a fresh take on Florida living in a marvelous, spacious Tradewinds floor plan. Ideally designed for indoor-outdoor entertaining, this home design is masterfully crafted and appointed with included features that add pleasure, ease, and maximized enjoyment within the floor plan. The Tradewinds is an open-concept plan, allowing for a free-flowing feel for people and conversations between the central gathering room, a chef-inspired kitchen, casual dining nook, and a sun-soaked lanai. The designer kitchen has ample counter and storage space and includes a large pantry in the convenient pass-through from the tandem garage. For impress-the-guests meals and other special occasions, there's a formal dining room, but if you prefer it can easily convert to a study. A flex room just off the entry is ideal for a home office, hobby room, or extra guest space. Your Owner's Suite has its own designated half of the downstairs, with a foyer-style entry for added privacy. The Owner's Bath is spa-inspired with corner soaking tub, large walk-in shower, twin vanities, and an enclosed commode. Additionally, the room-sized walk-in closet can accommodate all of your stunning garment pieces and comfy loungewear. Also on the first floor, a large ensuite secondary bedroom is present, ideal for a guest suite. Upstairs you'll find a game room, one that is expansive enough for a billiard table, a media room for watching your favorite flicks, or any other entertainment space. Also, the other five secondary bedrooms are set up here, each with a walk-in closet. Notably, the unique bedroom 7 can be converted to a second suite with a huge walk-in closet and suite-style bath. The Tradewinds is a flexible floor plan with a number of options that adapt the home to your needs, wants, and ultimate homeowner desires.
Home Highlights for Tradewinds
Information last updated on October 21, 2020
- Price: $560,900
- 4830 Square Feet
- Status: Plan
- 7 Bedrooms
- 3 Garages
- Zip: 33556
- 4 Full Bathrooms
- 2 Stories
Living area included
- Dining Room
Plan Amenities included
- Master Bedroom Downstairs
Community Info
Taylor Morrison's single-family homes in the Whitfield Preserve neighborhood of Starkey Ranch offer a perfect oasis and living experience for home buyers in the Tampa Bay area. As an enclave within the approximately 2,400 acre master-planned community of Starkey Ranch in Odessa, FL, Taylor Morrison offers a rare opportunity with just 157 planned homes on expansive conservation home sites. Starkey Ranch is located approximately 5 miles west of the Suncoast Parkway with convenient access to SR 54, top-rated schools, work corridors, fine restaurants, grocery and medical providers.
Amenities
-
Health & Fitness
- Pool
- Trails
-
Community Services
- Play Ground
- Park
-
Local Area Amenities
- Green Belt
- Pond






