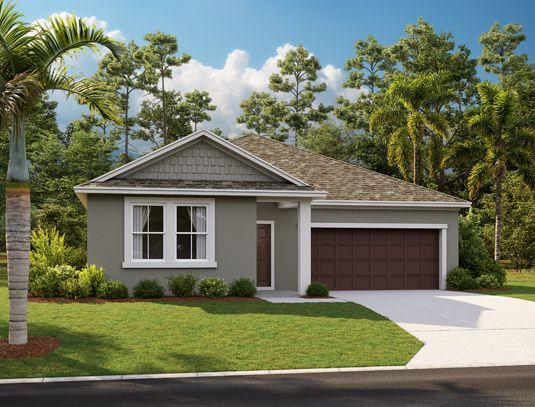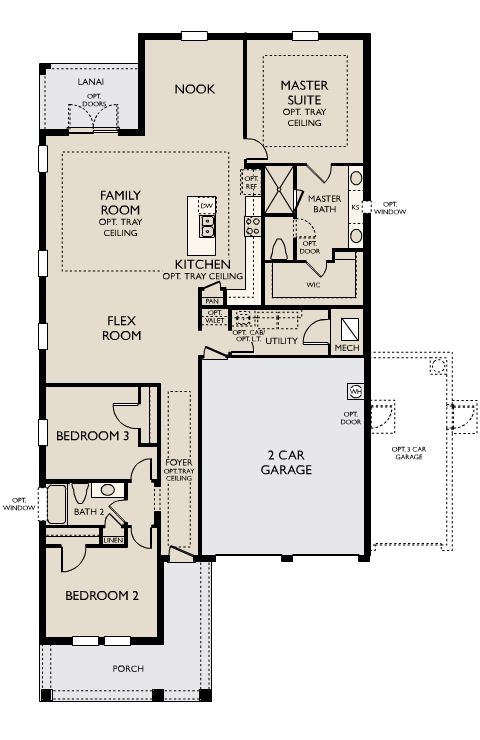Related Properties in This Community
| Name | Specs | Price |
|---|---|---|
 5857 Bovine Drive (Hawking)
5857 Bovine Drive (Hawking)
|
3 BR | 2 BA | 2 GR | 1,769 SQ FT | $435,990 |
 941 Livestock Loop (Douglas)
941 Livestock Loop (Douglas)
|
3 BR | 2 BA | 2 GR | 2,066 SQ FT | $346,126 |
 771 Livestock Loop (Plant)
771 Livestock Loop (Plant)
|
3 BR | 2.5 BA | 2 GR | 2,225 SQ FT | $348,517 |
 696 Steerview Street (Plant)
696 Steerview Street (Plant)
|
4 BR | 3.5 BA | 2 GR | 2,225 SQ FT | $355,447 |
 5872 Bar Ranch Road (Brickell)
5872 Bar Ranch Road (Brickell)
|
3 BR | 2 BA | 2 GR | 1,709 SQ FT | $324,980 |
 5817 Bovine Drive (Luna)
5817 Bovine Drive (Luna)
|
4 BR | 2 BA | 2 GR | 1,802 SQ FT | $324,990 |
 5816 Bovine Drive (Glimmer)
5816 Bovine Drive (Glimmer)
|
3 BR | 2 BA | 2 GR | 1,536 SQ FT | $309,990 |
 5812 Beefmaster Road (Moonbeam)
5812 Beefmaster Road (Moonbeam)
|
3 BR | 2 BA | 2 GR | 1,662 SQ FT | $313,990 |
 5805 Bovine Drive (Moonbeam)
available_now
5805 Bovine Drive (Moonbeam)
available_now
|
3 BR | 2 BA | 2 GR | 1,662 SQ FT | $304,990 |
 726 Steerview Street (Plant)
available_now
726 Steerview Street (Plant)
available_now
|
3 BR | 2.5 BA | 2 GR | 2,225 SQ FT | $342,055 |
 5813 Bovine Drive (Glimmer)
available_now
5813 Bovine Drive (Glimmer)
available_now
|
3 BR | 2 BA | 2 GR | 1,536 SQ FT | $299,990 |
 Yosemite II Plan
Yosemite II Plan
|
4 BR | 3 BA | 2 GR | 2,760 SQ FT | $340,990 |
 Tuttle Plan
Tuttle Plan
|
4 BR | 2.5 BA | 2 GR | 2,783 SQ FT | $359,990 |
 Plant Plan
Plant Plan
|
3 BR | 2.5 BA | 2 GR | 2,226 SQ FT | $374,990 |
 Moseley Plan
Moseley Plan
|
3 BR | 2.5 BA | 2 GR | 2,791 SQ FT | $419,990 |
 Griffin Plan
Griffin Plan
|
4 BR | 3.5 BA | 2 GR | 3,074 SQ FT | $439,990 |
 Duval Plan
Duval Plan
|
5 BR | 4.5 BA | 2 GR | 3,542 SQ FT | $469,990 |
 Douglas Plan
Douglas Plan
|
3 BR | 2 BA | 2 GR | 2,066 SQ FT | $359,990 |
 Brickell Plan
Brickell Plan
|
3 BR | 2 BA | 2 GR | 1,709 SQ FT | $349,990 |
 Badland Plan
Badland Plan
|
4 BR | 2 BA | 2 GR | 1,909 SQ FT | $353,990 |
 881 Livestock Loop (Badland)
881 Livestock Loop (Badland)
|
4 BR | 2 BA | 2 GR | 1,909 SQ FT | $335,084 |
 781 Livestock Loop (Badland)
781 Livestock Loop (Badland)
|
4 BR | 2 BA | 2 GR | 1,909 SQ FT | $328,003 |
 770 Steerview St (Griffin)
770 Steerview St (Griffin)
|
4 BR | 3.5 BA | 2 GR | 3,044 SQ FT | $399,990 |
 577 Steerview Street (Douglas)
577 Steerview Street (Douglas)
|
3 BR | 2 BA | 2 GR | 2,066 SQ FT | $329,990 |
 Polaris Plan
Polaris Plan
|
3 BR | 2 BA | 2 GR | 1,589 SQ FT | $417,990 |
 Moonbeam Plan
Moonbeam Plan
|
3 BR | 2 BA | 2 GR | 1,662 SQ FT | $426,990 |
 Luna Plan
Luna Plan
|
4 BR | 2 BA | 2 GR | 1,802 SQ FT | $438,990 |
 Hawking Plan
Hawking Plan
|
3 BR | 2 BA | 2 GR | 1,769 SQ FT | $427,990 |
 Glimmer Plan
Glimmer Plan
|
3 BR | 2 BA | 2 GR | 1,536 SQ FT | $416,990 |
 Firefly Plan
Firefly Plan
|
4 BR | 2 BA | 2 GR | 1,827 SQ FT | $444,990 |
 5840 Beefmaster Road (Luna)
5840 Beefmaster Road (Luna)
|
4 BR | 2 BA | 2 GR | 1,802 SQ FT | $319,990 |
 5838 Beefmaster Road (Glimmer)
5838 Beefmaster Road (Glimmer)
|
3 BR | 2 BA | 2 GR | 1,536 SQ FT | $307,990 |
 5837 Beefmaster Road (Moonbeam)
5837 Beefmaster Road (Moonbeam)
|
3 BR | 2 BA | 2 GR | 1,662 SQ FT | $304,990 |
 5821 Beefmaster Road (Moonbeam)
5821 Beefmaster Road (Moonbeam)
|
3 BR | 2 BA | 2 GR | 1,662 SQ FT | $309,990 |
 Yosemite II
Yosemite II
|
4 Beds| 3 Full Baths| 2760 Sq.Ft | $340,990 |
 Plant
Plant
|
3 Beds| 2 Full Baths, 1 Half Bath| 2226 Sq.Ft | $478,990 |
 Griffin
Griffin
|
4 Beds| 3 Full Baths, 1 Half Bath| 3074 Sq.Ft | $550,990 |
 Douglas
Douglas
|
3 Beds| 2 Full Baths| 2066 Sq.Ft | $463,990 |
 (Contact agent for address) Moonbeam
(Contact agent for address) Moonbeam
|
3 Beds| 2 Full Baths| 1662 Sq.Ft | $307,990 |
 (Contact agent for address) Griffin
(Contact agent for address) Griffin
|
4 Beds| 3 Full Baths, 1 Half Bath| 3044 Sq.Ft | $399,990 |
 Polaris
Polaris
|
3 Beds| 2 Full Baths| 1589 Sq.Ft | $290,990 |
 Luna
Luna
|
4 Beds| 2 Full Baths| 1802 Sq.Ft | $322,990 |
 Hawking
Hawking
|
3 Beds| 2 Full Baths| 1769 Sq.Ft | $315,990 |
 Glimmer
Glimmer
|
3 Beds| 2 Full Baths| 1536 Sq.Ft | $297,990 |
 Firefly
Firefly
|
4 Beds| 2 Full Baths| 1827 Sq.Ft | $325,990 |
 Brickell
Brickell
|
3 Beds| 2 Full Baths| 1709 Sq.Ft | $442,990 |
 Badland
Badland
|
4 Beds| 2 Full Baths| 1909 Sq.Ft | $452,990 |
 (Contact agent for address) Luna
(Contact agent for address) Luna
|
4 Beds| 2 Full Baths| 1802 Sq.Ft | $318,990 |
 (Contact agent for address) Glimmer
(Contact agent for address) Glimmer
|
3 Beds| 2 Full Baths| 1536 Sq.Ft | $302,990 |
| Name | Specs | Price |
701 Livestock Loop (Douglas)
Price from: $333,177Please call us for updated information!
YOU'VE GOT QUESTIONS?
REWOW () CAN HELP
Home Info of 701 Livestock Loop (Douglas)
Welcome to the brand new community of Sunbrooke! Gorgeous brand new homes located in the highly desirable, St. Cloud area. This home has an bright, open kitchen with plenty of upgrades such as beautiful 42" gray Wellborn cabinets, all stainless steel Whirlpool appliances including range, dishwasher, and microwave. Quartz countertop island perfect for gatherings with Moen fixtures. Upgrades include 8'doors throughout, Shaw plank vinyl flooring throughout common areas, window in master bath, rain shower in the master bath and much more. This home utilizes energy efficient construction such as double pane Low-E vinyl windows, blower door and duct testing of the home, a programmable thermostat, fresh air intake, water saving plumbing fixtures, R-30 ceiling insulation, and LED lighting throughout. Plus 10 year limited structural warranty! Enjoy the private community pool, clubhouseand playground. This beautiful newhome is conveniently located to 4.9 miles south of Lake Nona. Close to the new Sunbridge community by Tavistock. Amazing schools including Narcoossee Elementary, Narcossee Middle and Harmony High School. Don't miss the virtual tour of a Douglas floorplan. This home's finishes will vary from virtual
Available Now
This newly-built home at 701 Livestock Loop in Sunbrooke ready for you to move in today. Contact Ashton Woods before it's gone!
Community Info
Located near the picturesque waters of East Lake Tohopekaliga and the vibrant Lake Nona area, you’ll find Sunbrooke, the newest community in St. Cloud, FL. Residents have a short drive to working centers such as Lake Nona’s Medical City and the Orlando International Airport and will enjoy private amenities including a clubhouse with an activity room, resort-style pool, and children’s playground area. Together, we’ll create your new St. Cloud home as a true reflection of your style and passions. Here, you can personalize every space in your home with help from The Studio by Ashton Woods. Whether inspired by life near the city or the surrounding nature, at Sunbrooke, you’ll love the possibilities with your new St. Cloud, FL
Ashton Woods Homes is more than just a homebuilder. We are blazing new trails in design, personalization and possibilities so we can build homes that reflect the unique people who live in them. The result is a homebuilding experience that is more personal, more collaborative, and more empowering than our homebuyers ever could have imagined. One that constantly pushes the boundaries of what’s possible in homebuilding. From the sale of our first home in 1989 to being recognized as Builder of the Year by Builder & Developer Magazine in 2017, Ashton Woods is a builder positioned for the future. With the financial strength and management expertise required of next generation builders, we deliver what savvy homebuyers seek in a new home: high design, high quality and a high level of personalization in prime locations. In 2017 Ashton Woods launched Starlight Homes to help make the dream of home ownership a reality for those who always thought the possibility of owning a home was just out of reach. At Starlight Homes, “Guiding You Home” is more than just a tagline, it’s a promise to help potential homebuyers realize that home ownership is attainable, and guide them through what can often be considered an intimidating process for first-time buyers. Headquartered in Atlanta, Georgia, Ashton Woods sells new homes in Atlanta, Austin, Charleston, Dallas, Houston, Naples, Orlando, Phoenix, Raleigh and San Antonio.
Amenities
Area Schools
- Osceola Co SD
- Narcoossee Elementary School
- Narcoossee Middle School
- Harmony High School
to connect with the builder right now!
Local Points of Interest
- Amenity Center
- Swimming Pool
- Clubhouse
- Playground























