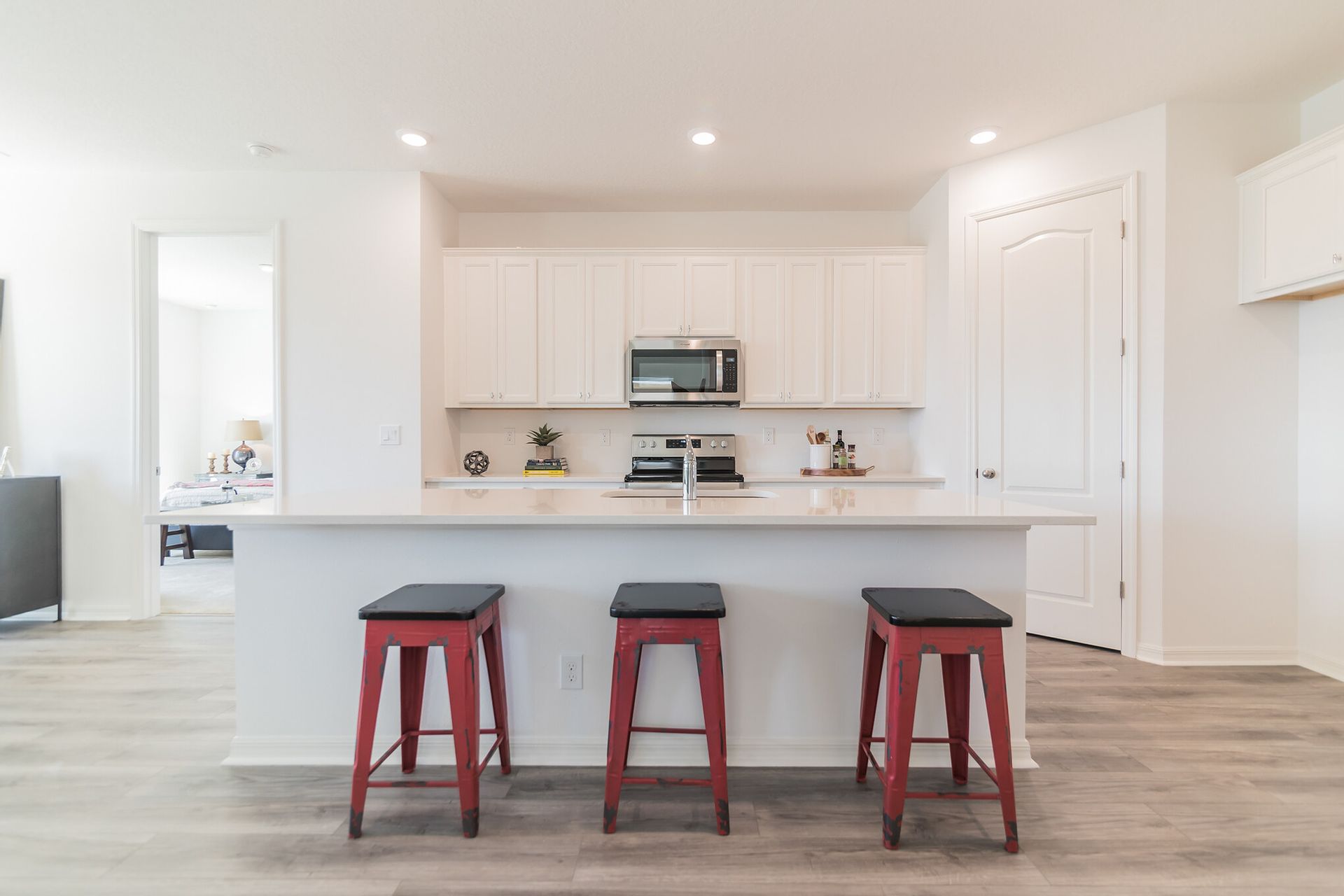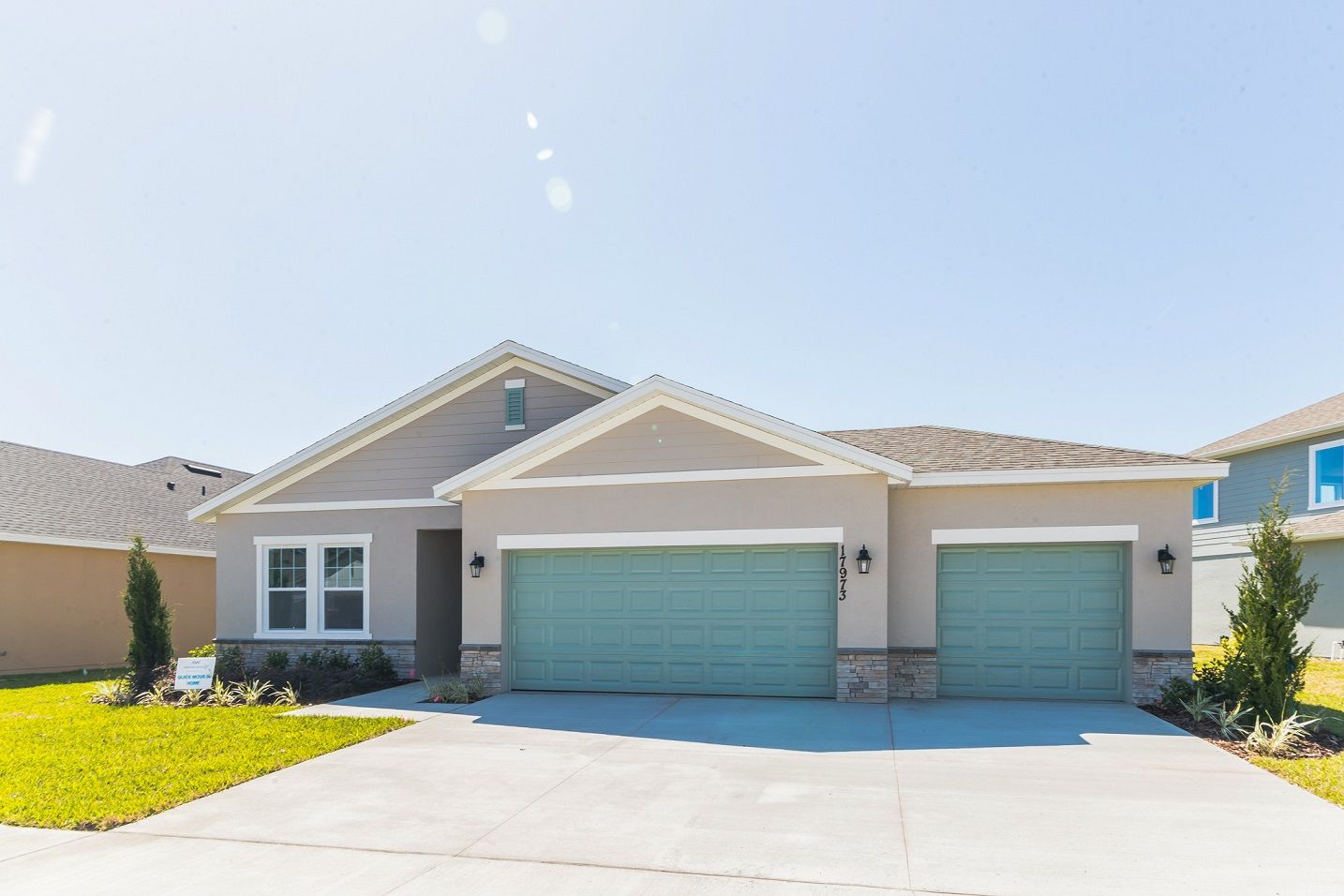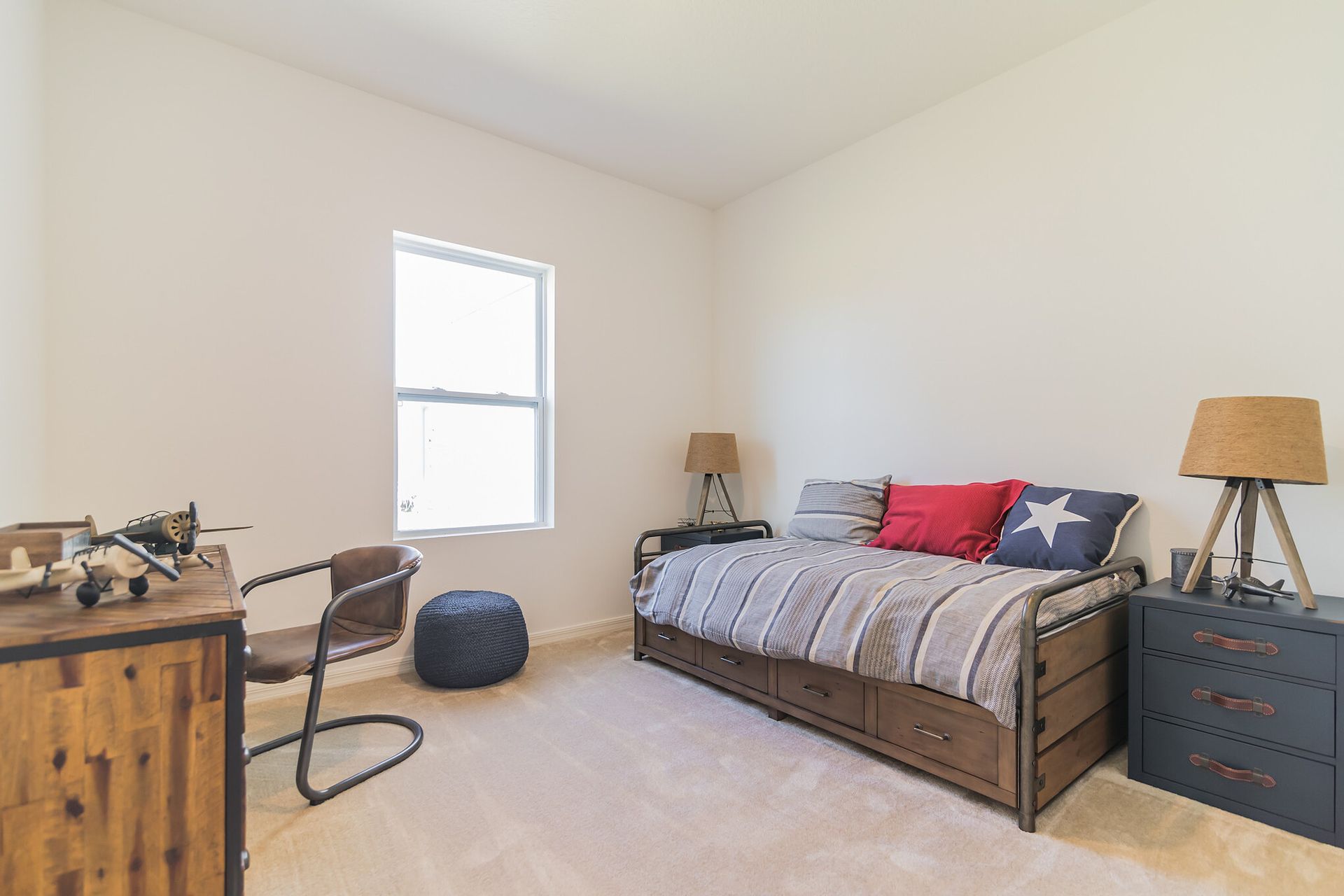Related Properties in This Community
| Name | Specs | Price |
|---|---|---|
 5857 Bovine Drive (Hawking)
5857 Bovine Drive (Hawking)
|
3 BR | 2 BA | 2 GR | 1,769 SQ FT | $435,990 |
 941 Livestock Loop (Douglas)
941 Livestock Loop (Douglas)
|
3 BR | 2 BA | 2 GR | 2,066 SQ FT | $346,126 |
 771 Livestock Loop (Plant)
771 Livestock Loop (Plant)
|
3 BR | 2.5 BA | 2 GR | 2,225 SQ FT | $348,517 |
 696 Steerview Street (Plant)
696 Steerview Street (Plant)
|
4 BR | 3.5 BA | 2 GR | 2,225 SQ FT | $355,447 |
 5872 Bar Ranch Road (Brickell)
5872 Bar Ranch Road (Brickell)
|
3 BR | 2 BA | 2 GR | 1,709 SQ FT | $324,980 |
 5817 Bovine Drive (Luna)
5817 Bovine Drive (Luna)
|
4 BR | 2 BA | 2 GR | 1,802 SQ FT | $324,990 |
 5816 Bovine Drive (Glimmer)
5816 Bovine Drive (Glimmer)
|
3 BR | 2 BA | 2 GR | 1,536 SQ FT | $309,990 |
 5812 Beefmaster Road (Moonbeam)
5812 Beefmaster Road (Moonbeam)
|
3 BR | 2 BA | 2 GR | 1,662 SQ FT | $313,990 |
 5805 Bovine Drive (Moonbeam)
available_now
5805 Bovine Drive (Moonbeam)
available_now
|
3 BR | 2 BA | 2 GR | 1,662 SQ FT | $304,990 |
 726 Steerview Street (Plant)
available_now
726 Steerview Street (Plant)
available_now
|
3 BR | 2.5 BA | 2 GR | 2,225 SQ FT | $342,055 |
 5813 Bovine Drive (Glimmer)
available_now
5813 Bovine Drive (Glimmer)
available_now
|
3 BR | 2 BA | 2 GR | 1,536 SQ FT | $299,990 |
 Yosemite II Plan
Yosemite II Plan
|
4 BR | 3 BA | 2 GR | 2,760 SQ FT | $340,990 |
 Tuttle Plan
Tuttle Plan
|
4 BR | 2.5 BA | 2 GR | 2,783 SQ FT | $359,990 |
 Plant Plan
Plant Plan
|
3 BR | 2.5 BA | 2 GR | 2,226 SQ FT | $374,990 |
 Moseley Plan
Moseley Plan
|
3 BR | 2.5 BA | 2 GR | 2,791 SQ FT | $419,990 |
 Griffin Plan
Griffin Plan
|
4 BR | 3.5 BA | 2 GR | 3,074 SQ FT | $439,990 |
 Duval Plan
Duval Plan
|
5 BR | 4.5 BA | 2 GR | 3,542 SQ FT | $469,990 |
 Douglas Plan
Douglas Plan
|
3 BR | 2 BA | 2 GR | 2,066 SQ FT | $359,990 |
 Brickell Plan
Brickell Plan
|
3 BR | 2 BA | 2 GR | 1,709 SQ FT | $349,990 |
 Badland Plan
Badland Plan
|
4 BR | 2 BA | 2 GR | 1,909 SQ FT | $353,990 |
 881 Livestock Loop (Badland)
881 Livestock Loop (Badland)
|
4 BR | 2 BA | 2 GR | 1,909 SQ FT | $335,084 |
 781 Livestock Loop (Badland)
781 Livestock Loop (Badland)
|
4 BR | 2 BA | 2 GR | 1,909 SQ FT | $328,003 |
 770 Steerview St (Griffin)
770 Steerview St (Griffin)
|
4 BR | 3.5 BA | 2 GR | 3,044 SQ FT | $399,990 |
 701 Livestock Loop (Douglas)
701 Livestock Loop (Douglas)
|
3 BR | 2 BA | 2 GR | 2,066 SQ FT | $333,177 |
 577 Steerview Street (Douglas)
577 Steerview Street (Douglas)
|
3 BR | 2 BA | 2 GR | 2,066 SQ FT | $329,990 |
 Polaris Plan
Polaris Plan
|
3 BR | 2 BA | 2 GR | 1,589 SQ FT | $417,990 |
 Moonbeam Plan
Moonbeam Plan
|
3 BR | 2 BA | 2 GR | 1,662 SQ FT | $426,990 |
 Luna Plan
Luna Plan
|
4 BR | 2 BA | 2 GR | 1,802 SQ FT | $438,990 |
 Hawking Plan
Hawking Plan
|
3 BR | 2 BA | 2 GR | 1,769 SQ FT | $427,990 |
 Glimmer Plan
Glimmer Plan
|
3 BR | 2 BA | 2 GR | 1,536 SQ FT | $416,990 |
 Firefly Plan
Firefly Plan
|
4 BR | 2 BA | 2 GR | 1,827 SQ FT | $444,990 |
 5840 Beefmaster Road (Luna)
5840 Beefmaster Road (Luna)
|
4 BR | 2 BA | 2 GR | 1,802 SQ FT | $319,990 |
 5838 Beefmaster Road (Glimmer)
5838 Beefmaster Road (Glimmer)
|
3 BR | 2 BA | 2 GR | 1,536 SQ FT | $307,990 |
 5837 Beefmaster Road (Moonbeam)
5837 Beefmaster Road (Moonbeam)
|
3 BR | 2 BA | 2 GR | 1,662 SQ FT | $304,990 |
 5821 Beefmaster Road (Moonbeam)
5821 Beefmaster Road (Moonbeam)
|
3 BR | 2 BA | 2 GR | 1,662 SQ FT | $309,990 |
 Yosemite II
Yosemite II
|
4 Beds| 3 Full Baths| 2760 Sq.Ft | $340,990 |
 Plant
Plant
|
3 Beds| 2 Full Baths, 1 Half Bath| 2226 Sq.Ft | $478,990 |
 Griffin
Griffin
|
4 Beds| 3 Full Baths, 1 Half Bath| 3074 Sq.Ft | $550,990 |
 Douglas
Douglas
|
3 Beds| 2 Full Baths| 2066 Sq.Ft | $463,990 |
 (Contact agent for address) Moonbeam
(Contact agent for address) Moonbeam
|
3 Beds| 2 Full Baths| 1662 Sq.Ft | $307,990 |
 (Contact agent for address) Griffin
(Contact agent for address) Griffin
|
4 Beds| 3 Full Baths, 1 Half Bath| 3044 Sq.Ft | $399,990 |
 Polaris
Polaris
|
3 Beds| 2 Full Baths| 1589 Sq.Ft | $290,990 |
 Luna
Luna
|
4 Beds| 2 Full Baths| 1802 Sq.Ft | $322,990 |
 Hawking
Hawking
|
3 Beds| 2 Full Baths| 1769 Sq.Ft | $315,990 |
 Glimmer
Glimmer
|
3 Beds| 2 Full Baths| 1536 Sq.Ft | $297,990 |
 Firefly
Firefly
|
4 Beds| 2 Full Baths| 1827 Sq.Ft | $325,990 |
 Brickell
Brickell
|
3 Beds| 2 Full Baths| 1709 Sq.Ft | $442,990 |
 (Contact agent for address) Luna
(Contact agent for address) Luna
|
4 Beds| 2 Full Baths| 1802 Sq.Ft | $318,990 |
 (Contact agent for address) Glimmer
(Contact agent for address) Glimmer
|
3 Beds| 2 Full Baths| 1536 Sq.Ft | $302,990 |
| Name | Specs | Price |
Badland
Price from: $452,990
YOU'VE GOT QUESTIONS?
REWOW () CAN HELP
Home Info of Badland
The Badland is a one-story home offering four bedrooms, two full bathrooms, and a two-car garage. A wide foyer welcomes you into the open-concept design, where the kitchen, dining area, and family room create a seamless living space. The private primary suite features a spacious walk-in closet, while thoughtfully placed secondary bedrooms provide comfort for family or guests. Ample storage, modern finishes, and a covered lanai make this home ideal for both everyday living and effortless entertaining.
Home Highlights for Badland
Information last checked by REWOW: December 14, 2025
- Price from: $452,990
- 1903 Square Feet
- Status: Plan
- 4 Bedrooms
- 2 Garages
- Zip: 34771
- 2 Bathrooms
- 1 Story
Plan Amenities included
- Primary Bedroom Downstairs
Community Info
Ashton Woods has built a reputation for creating exceptionally designed, inspired homes in the most desirable communities. Here, in the heart of St. Cloud and near the picturesque waters of East Lake Tohopekaliga, you’ll find a collection of single-family homes in Sunbrooke. Enjoy the proximity to top-rated schools as well as Orlando’s work centers, eateries and adventures. Spend the day at Lake Nona exploring the Adventure Park or tee off at the Drive Shack. Venture to Orlando’s famous theme parks with the family and soak up the adrenaline-pumping excitement. Catch dinner and live music at BOXI Park, a one-of-a-kind open-air recycled shipping container park. Or spend a quiet afternoon admiring the vintage shops, local art murals and charming buildings that pepper St. Cloud’s historic downtown streets. Closer to home, stroll past the community ponds on your way to the amenity center. Pack a picnic and take the kids to the playground or relax with friends on sunny afternoons by the resort-style pool. Explore Sunbrooke and enjoy living in a thoughtfully designed home created for the memories you’ll make inside.
Actual schools may vary. Contact the builder for more information.
Amenities
-
Local Area Amenities
- Clubhouse
- Community Pool
- Playground Area
Area Schools
-
Osceola County School District
- Narcoossee Elementary School
- Narcoossee Middle School
- Harmony High School
Actual schools may vary. Contact the builder for more information.













