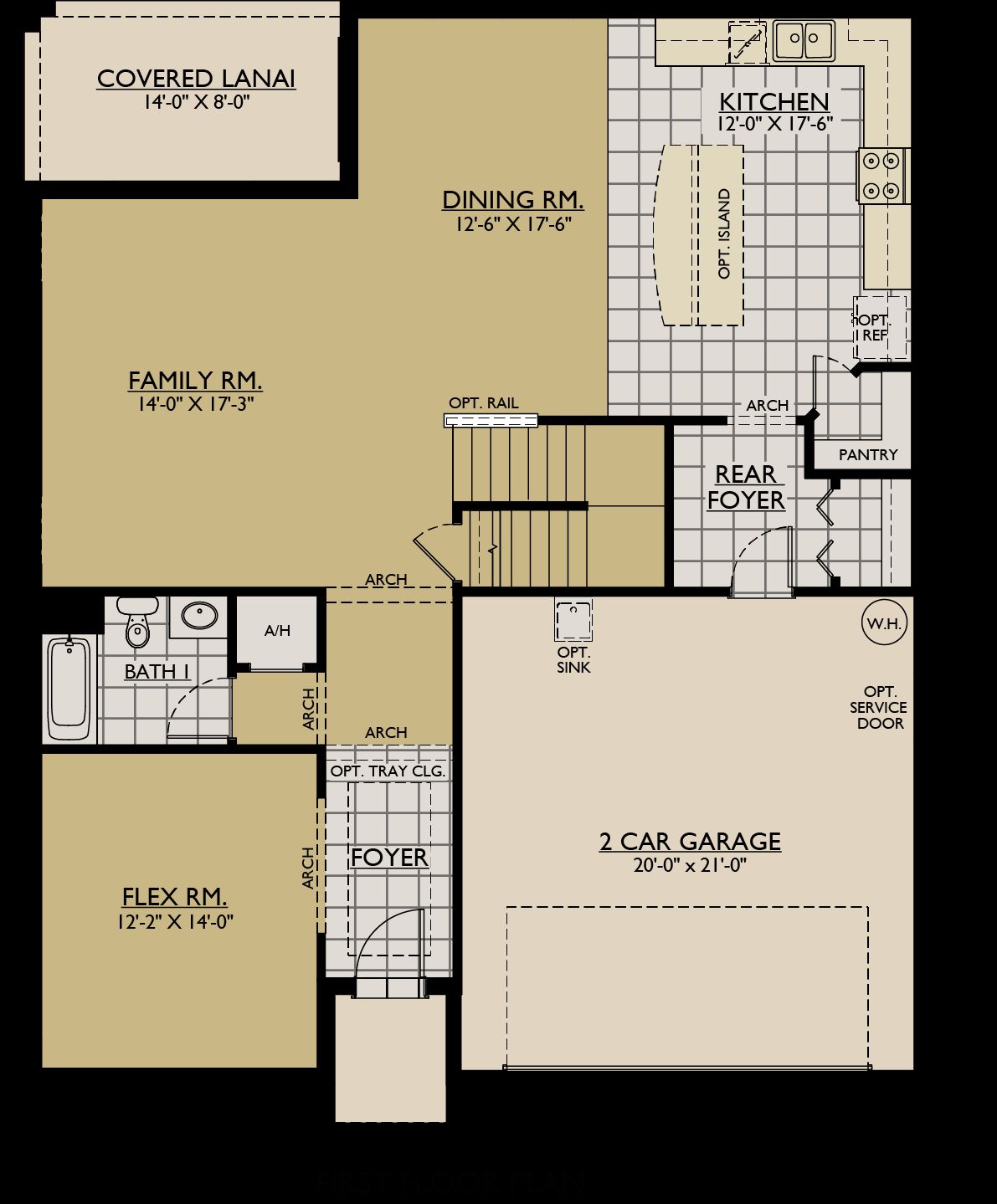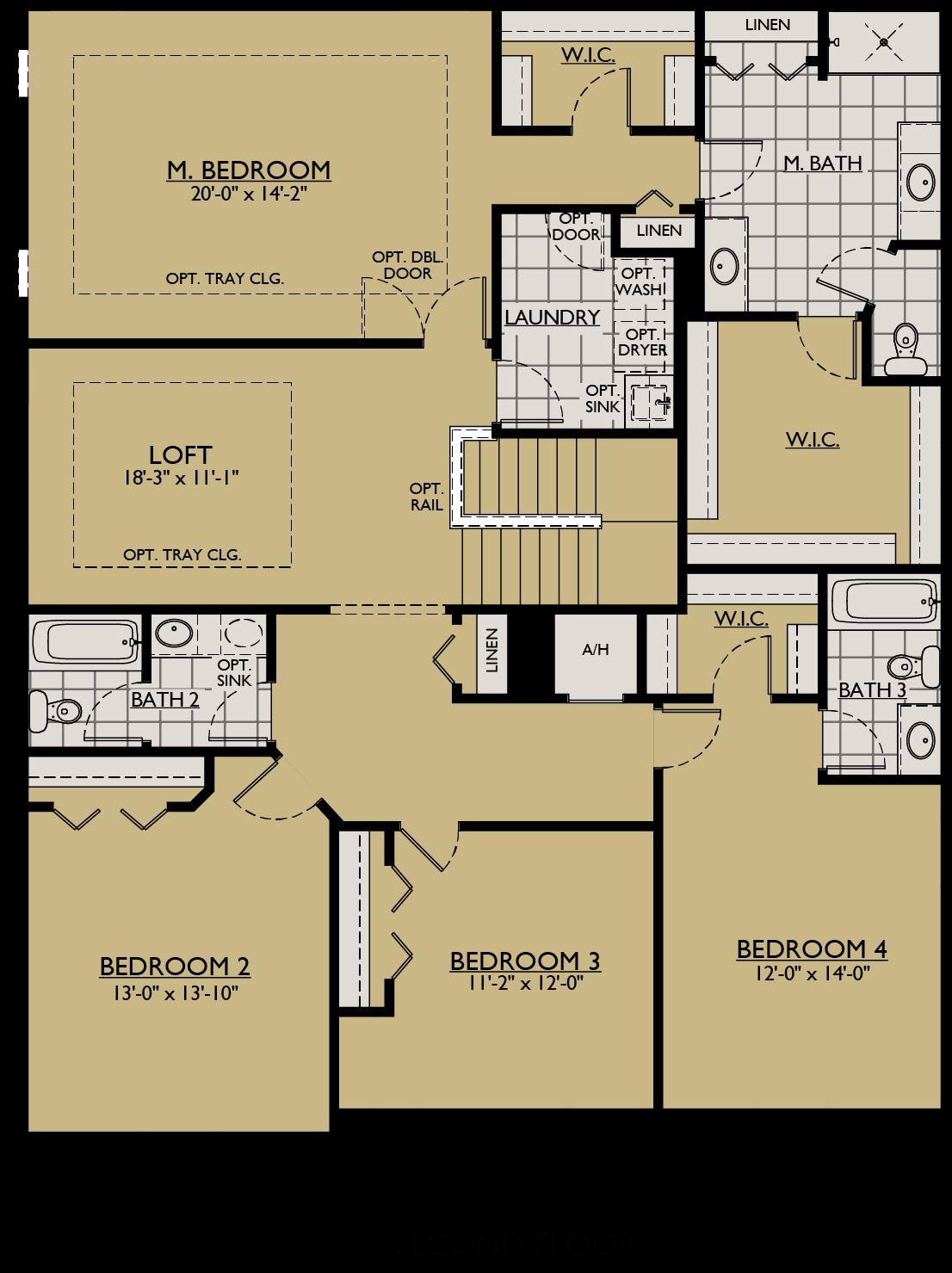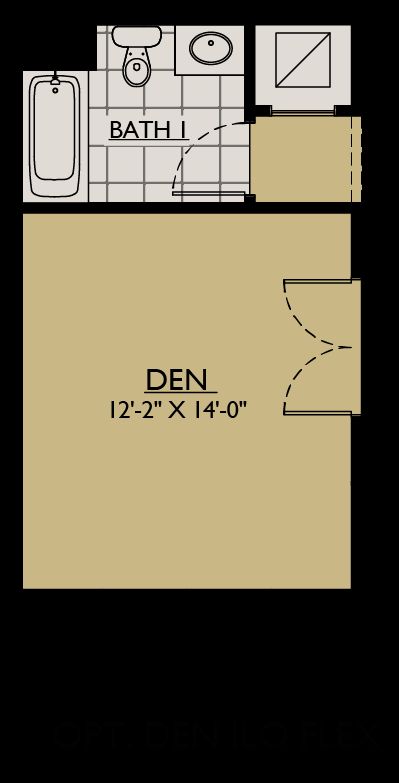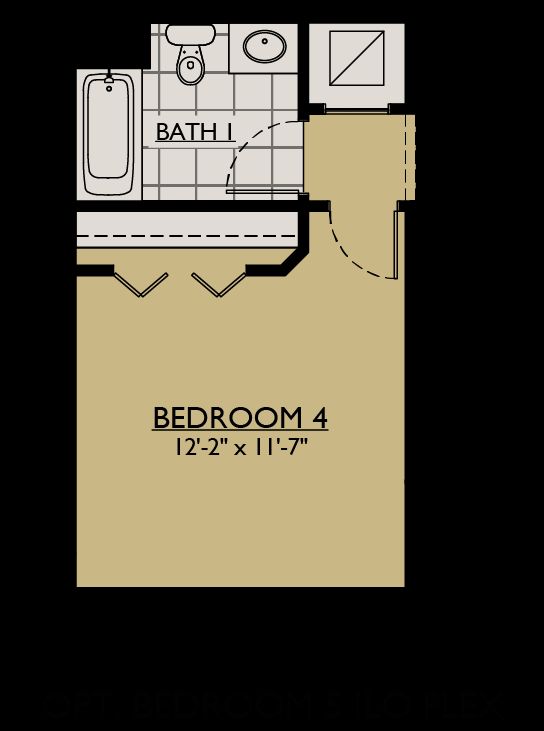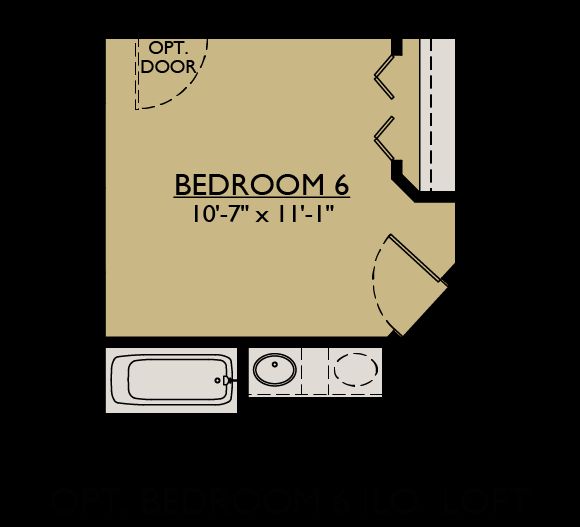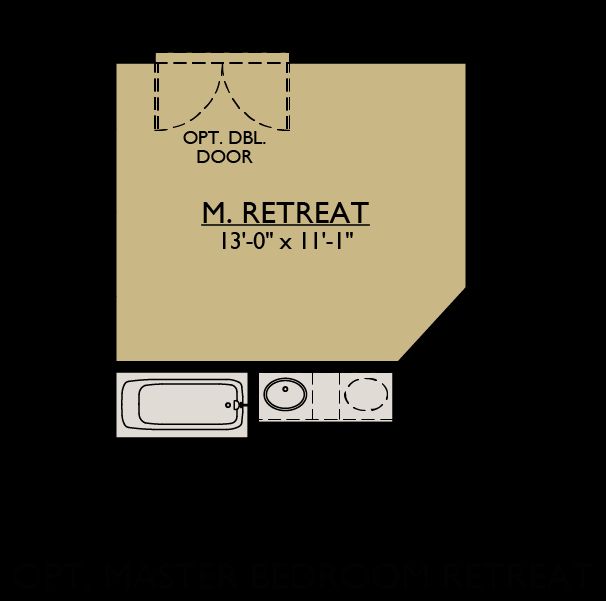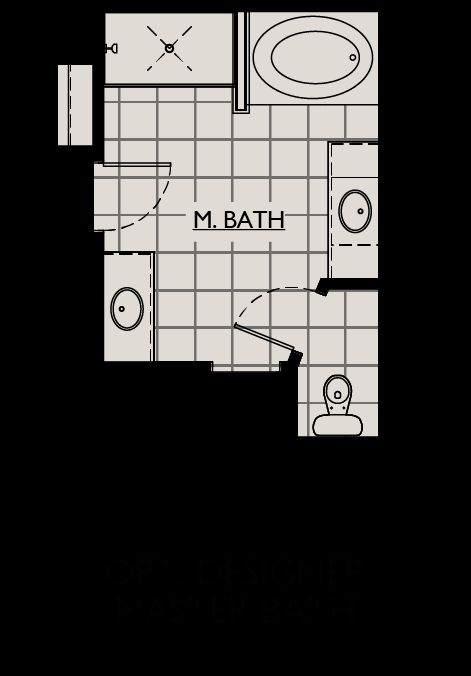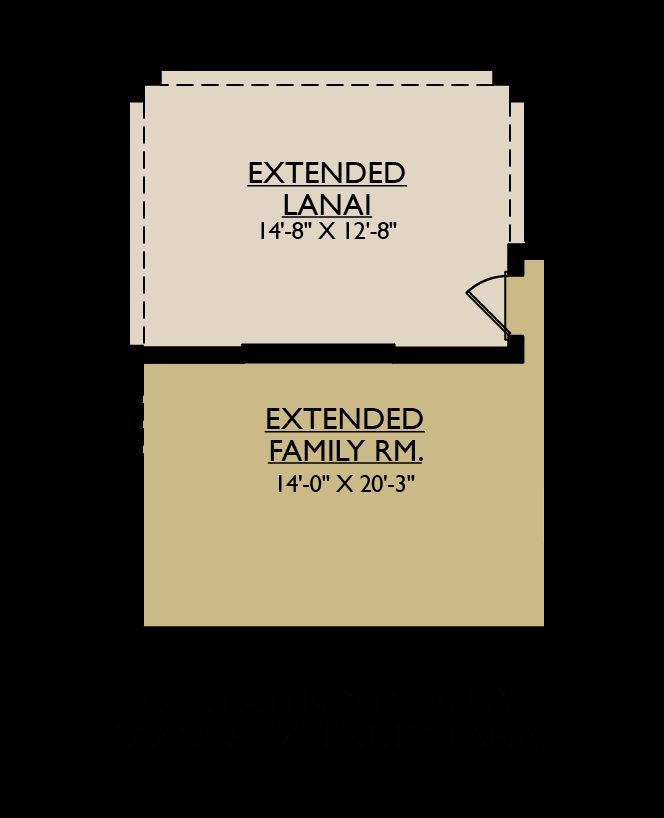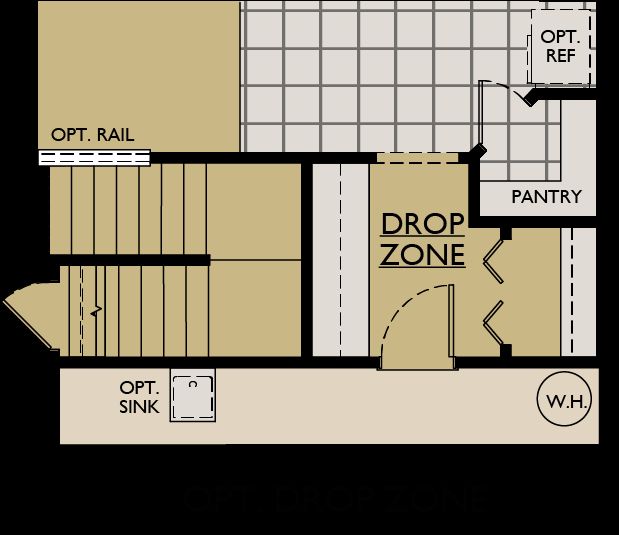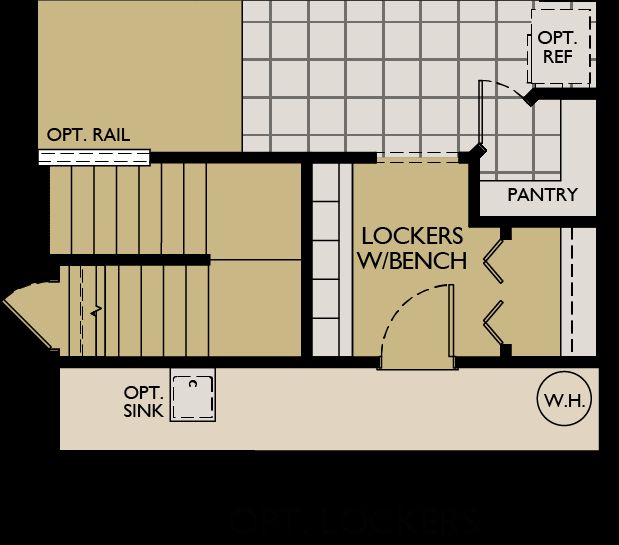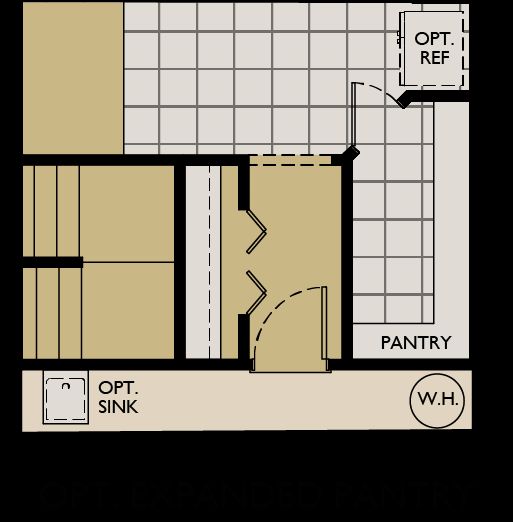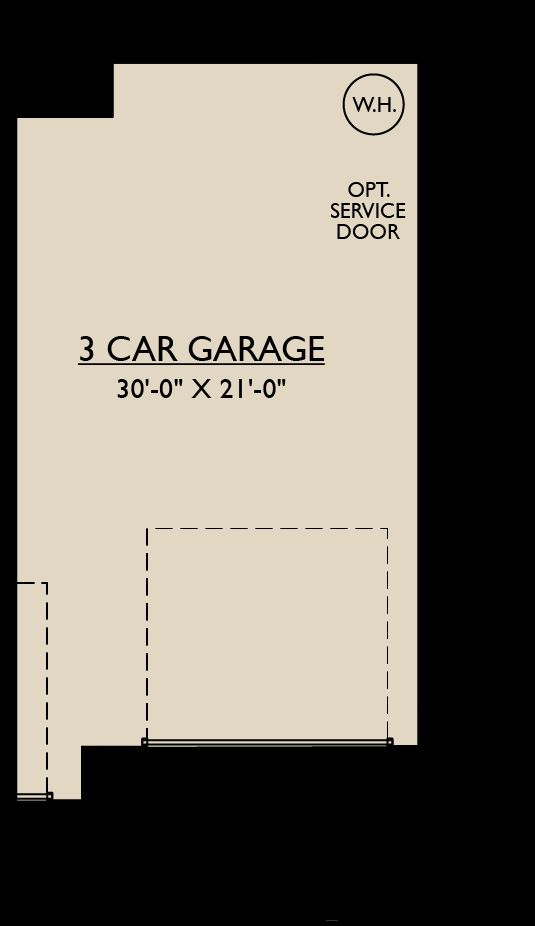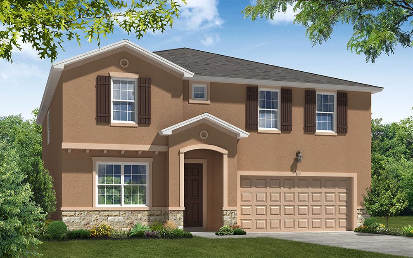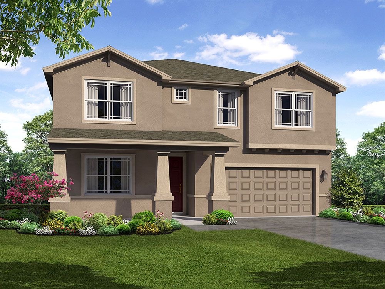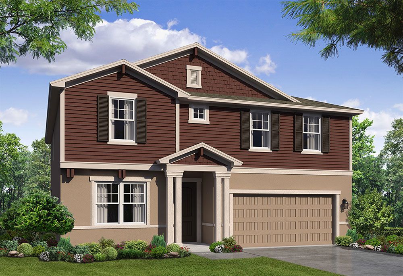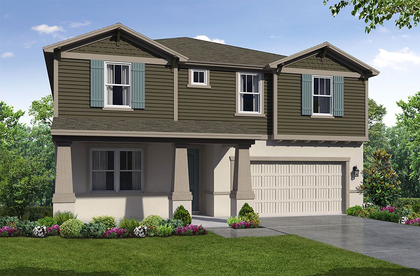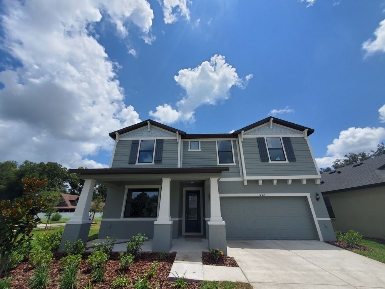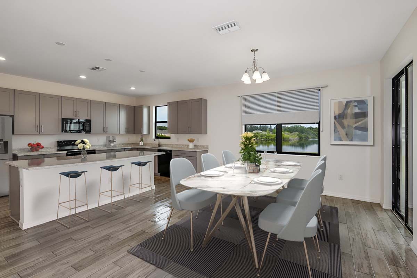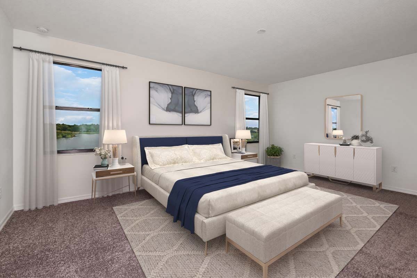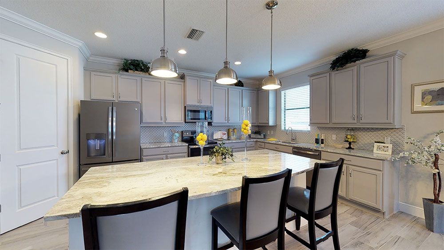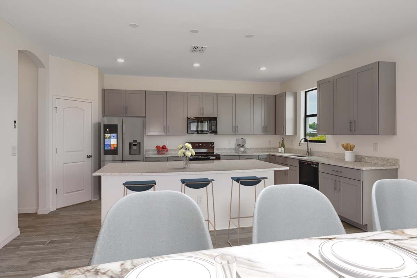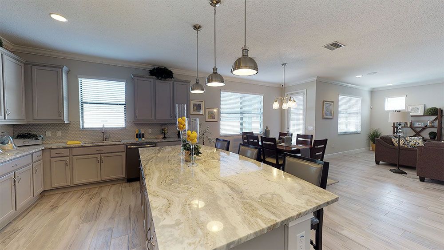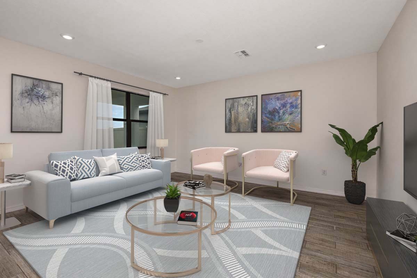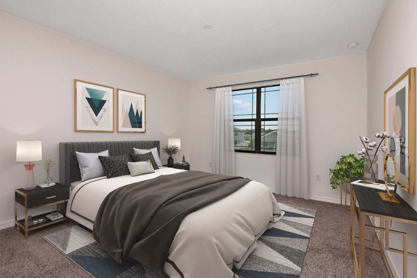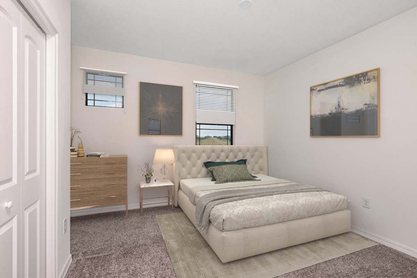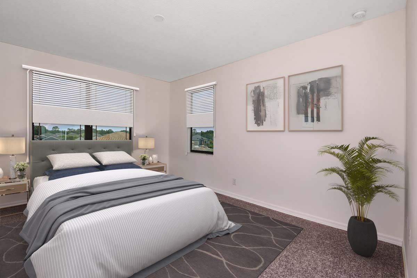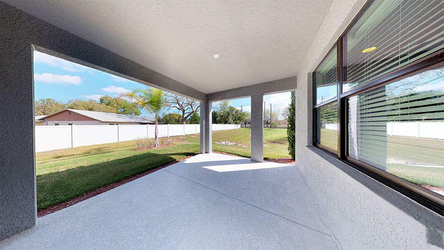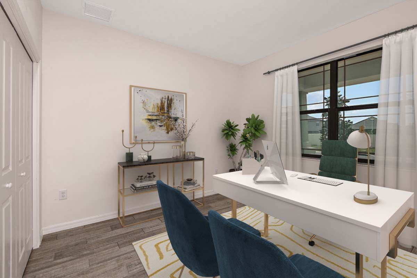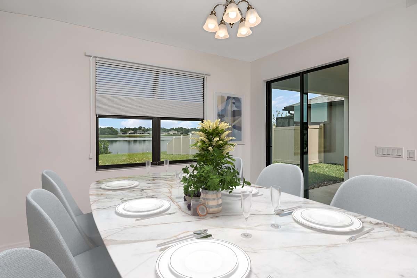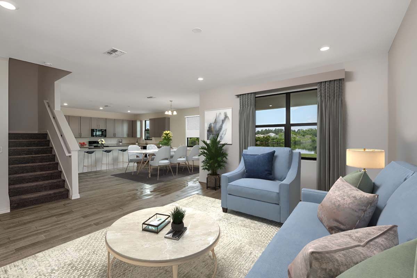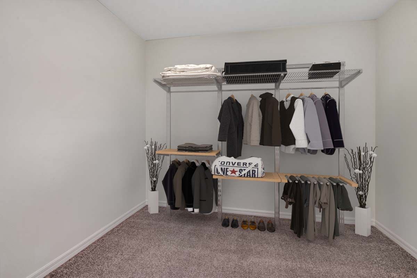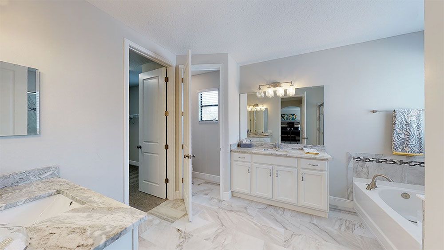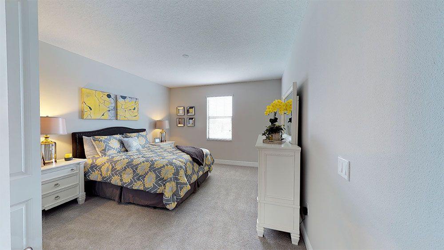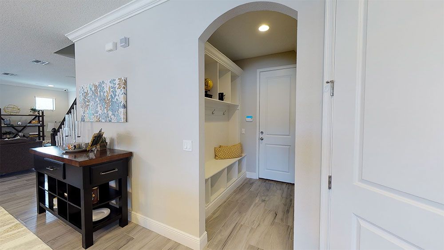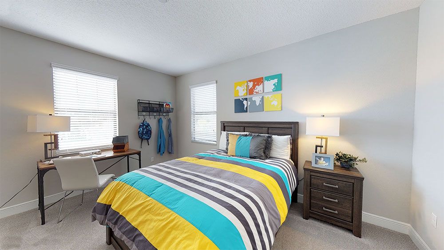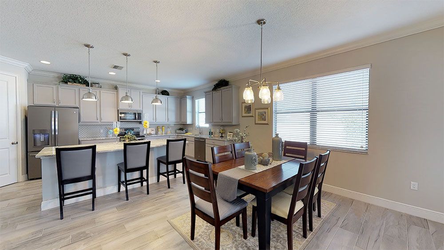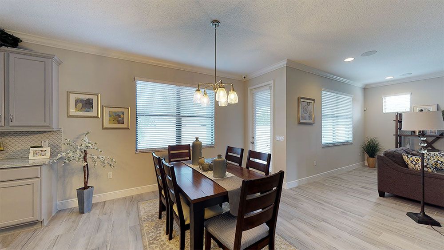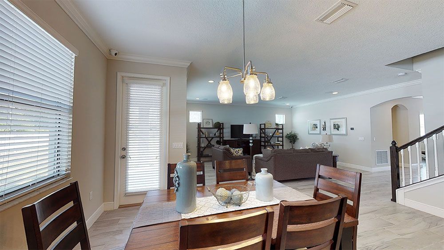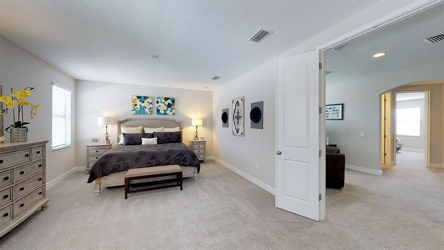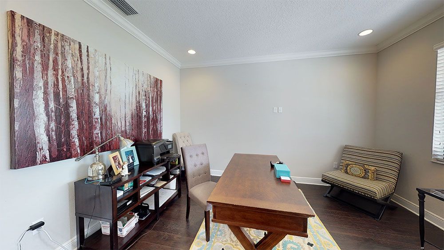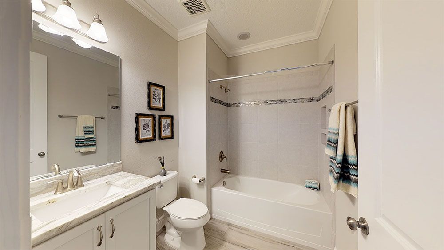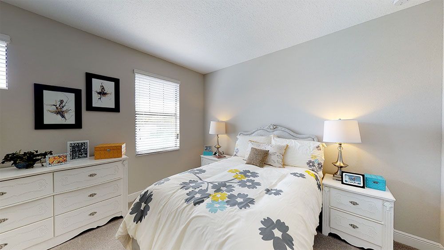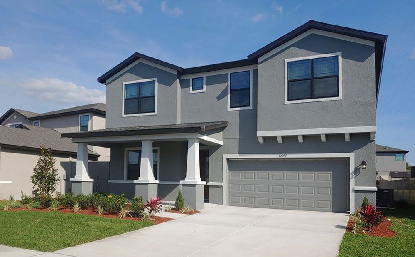Related Properties in This Community
| Name | Specs | Price |
|---|---|---|
 50 ' - Saratoga
50 ' - Saratoga
|
$504,990 | |
 60' - Sebastian
60' - Sebastian
|
$624,990 | |
 60' - Sawgrass-FL
60' - Sawgrass-FL
|
$584,990 | |
 60' - Jupiter
60' - Jupiter
|
$699,990 | |
 60' - Charlotte
60' - Charlotte
|
$564,990 | |
 50' - Sweetwater
50' - Sweetwater
|
$559,990 | |
 50' - Solana
50' - Solana
|
$484,900 | |
 50' - Sandalwood
50' - Sandalwood
|
$549,990 | |
| Name | Specs | Price |
50' - Juniper-FL
Price from: $559,990
YOU'VE GOT QUESTIONS?
REWOW () CAN HELP
Home Info of 50' - Juniper-FL
The Juniper, by William Ryan Homes Tampa, is a spacious two-story plan with 4 bedrooms, 4 baths, a large owner's suite, and a 2-car garage. This home has many structural options to choose from and can accommodate up to 6 bedrooms. 3-Car garage option availability depends on community and homesite.
Expansive Open Floor Plan
You will love the expansive open plan for the first floor. The kitchen, dining, and family room all flow together allowing everyone to be a part of the gathering. From the dining room, the glass sliding doors open onto the included covered lanai. In the front of the home, there is a generous 12-by-14 feet flex room with an option to create a fifth bedroom or a study, if you prefer.
Spacious Owner's Bedroom Suite
This spacious owner's bedroom is a roomy 20-feet long. The suite features his and hers walk-in closets and separate vanities in the ensuite bathroom. For a convenient option, you can add a door directly to the laundry room from the owner's bedroom. This gorgeous owner's suite occupies a third of the upstairs, providing the owners a spacious haven to retreat and relax.
This upstairs area also has a spacious loft that can be used for anything you can think of including a kid's living room, a gaming room, a work-out area, or even a study. Additional options for this room include a 6th bedroom or an owner's retreat. Bedroom 4 gets the benefit of an ensuite bathroom and walk-in closet.
Flexible Design and Structural Options to Fit Your Style
It's your choice! Make the downstairs flex room a 5th bedroom or a den. Extend the family room and the lanai, put double-doors to the owner's suite, extend the kitchen pantry, or even customize your rear foyer with a drop zone or our lockers and bench option. This home has flexibility to fit almost any family size. The Juniper also comes in 4 elevations, so you can pick one that reflects your personal style.
Home Highlights for 50' - Juniper-FL
Information last checked by REWOW: August 11, 2025
- Price from: $559,990
- 3270 Square Feet
- Status: Plan
- 4 Bedrooms
- 2 Garages
- Zip: 33541
- 4 Bathrooms
- 2 Stories
Living area included
- Dining Room
- Family Room
- Loft
Plan Amenities included
- Primary Bedroom Downstairs
Community Info
William Ryan Homes is now offering residences within Tamarack Village at Two Rivers. Check out our brand-new homes in this meticulously planned community near Wesley Chapel, Florida. Explore a diverse selection of single and two-story residences, ranging from 2,000 - 3,439 square feet, nestled within the prestigious Two Rivers gated village of Tamarack. Owning a home here grants you access to the Landing Clubhouse, a private social club, offering a curated selection of activities designed to elevate your lifestyle in this little slice of the Sunshine State. Enjoy casual and fine dining experiences, a premier swimming facility featuring a six-lane lap pool and a lagoon pool with a slide tower, and a racquet sports facility with four tennis courts and eight pickleball courts, with clinics and lessons available. The expansive wellness center offers cardiovascular, strength training, and free weight equipment, group exercise classes, and a yoga lawn. For families, there are playgrounds and lawn spaces for the kids, as well as an outdoor event lawn hosting member-exclusive events. Each home is crafted with tile roofs, paver driveways, natural gas, and beautiful views from your backyard! The surrounding area offers a variety of retail options, dining establishments, and entertainment venues, ensuring there's always something to do. Make this community your home today!
Actual schools may vary. Contact the builder for more information.
Amenities
-
Community Services
- Park
- Community Center
-
Local Area Amenities
- Greenbelt
- Views
Area Schools
-
Pasco County School District
- Raymond B. Stewart Middle School
- Zephyrhills High School
Actual schools may vary. Contact the builder for more information.
