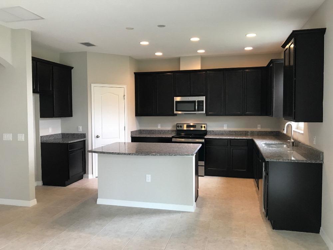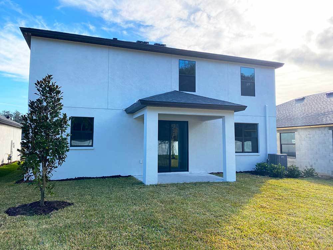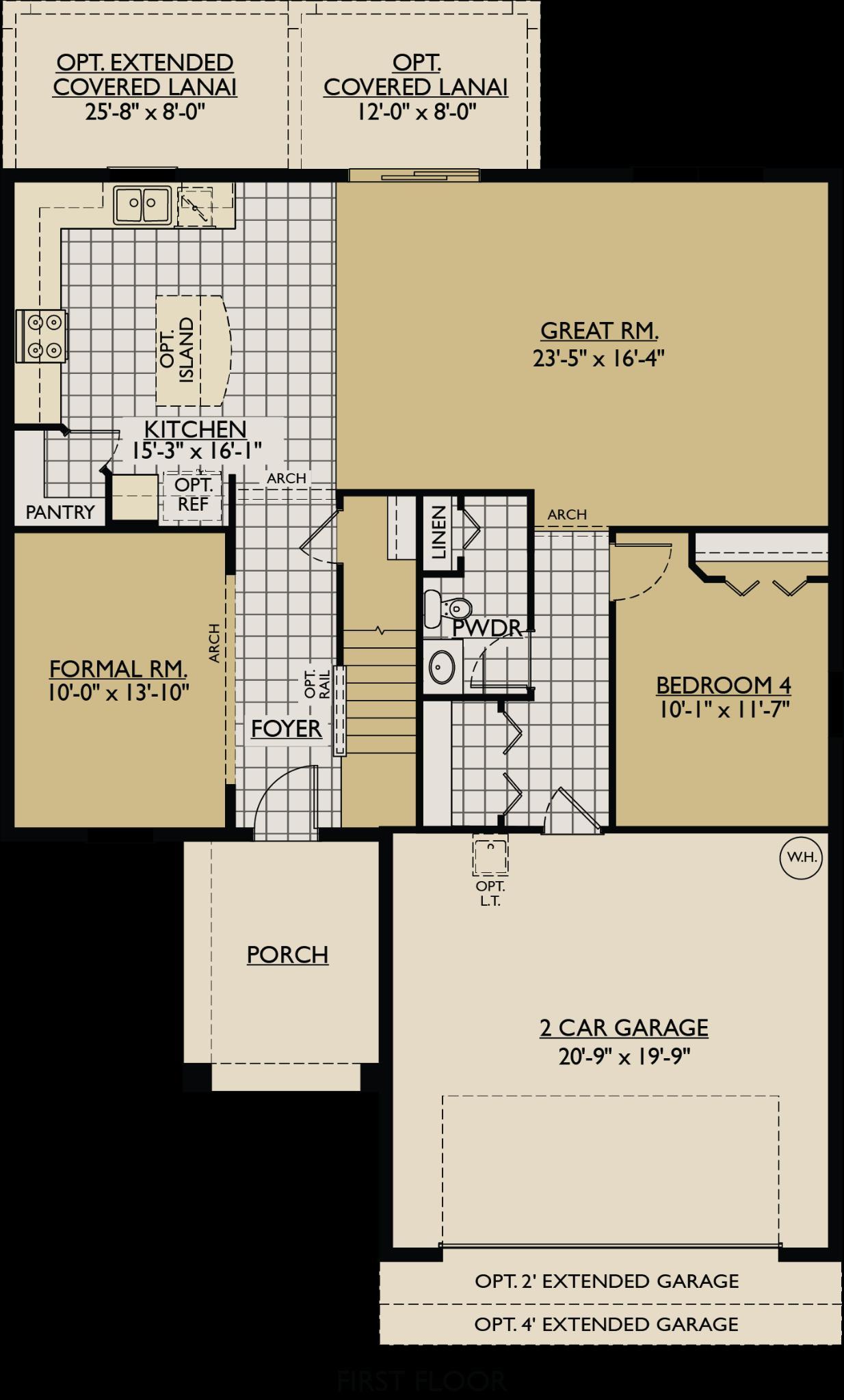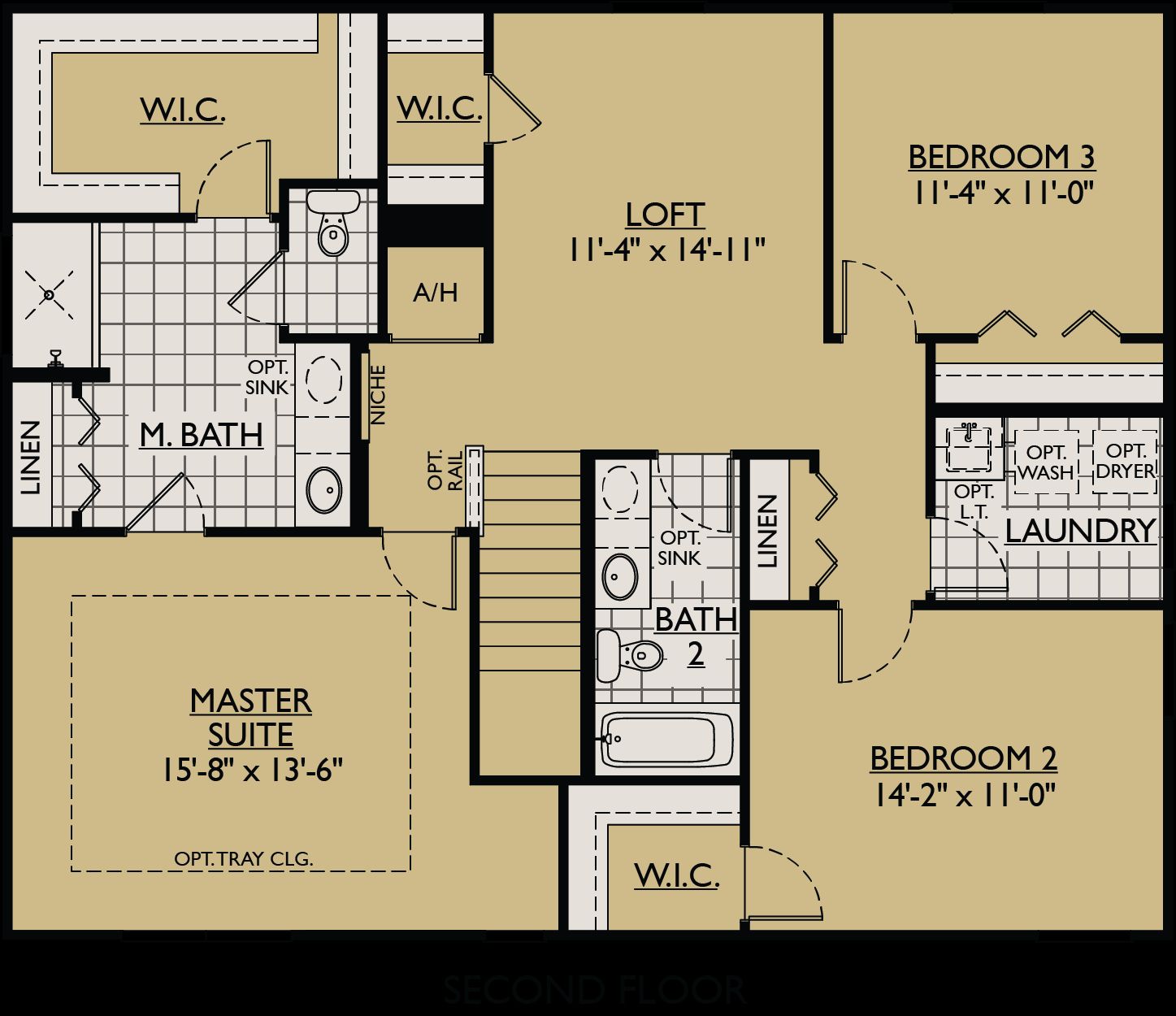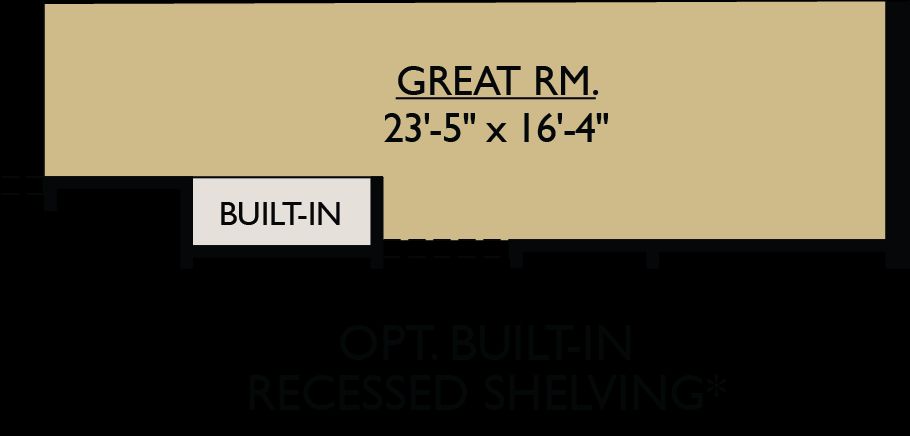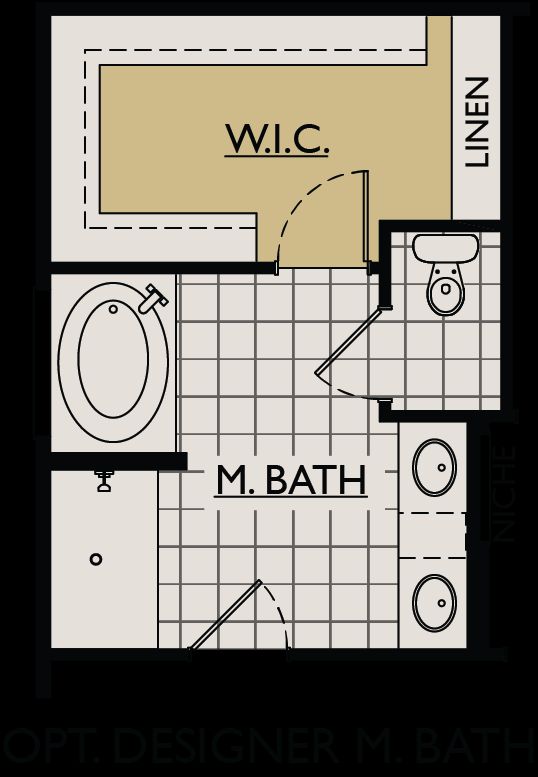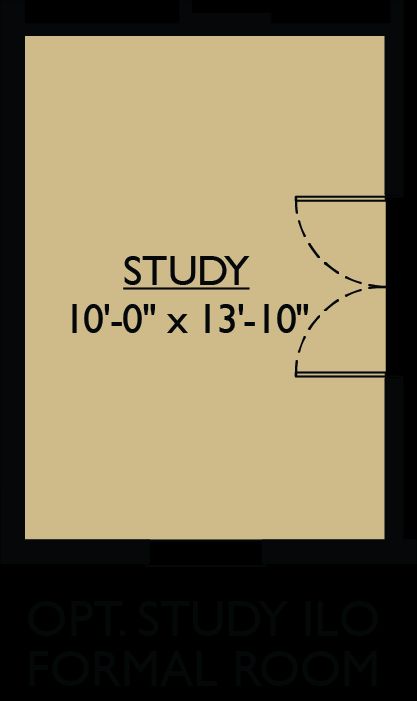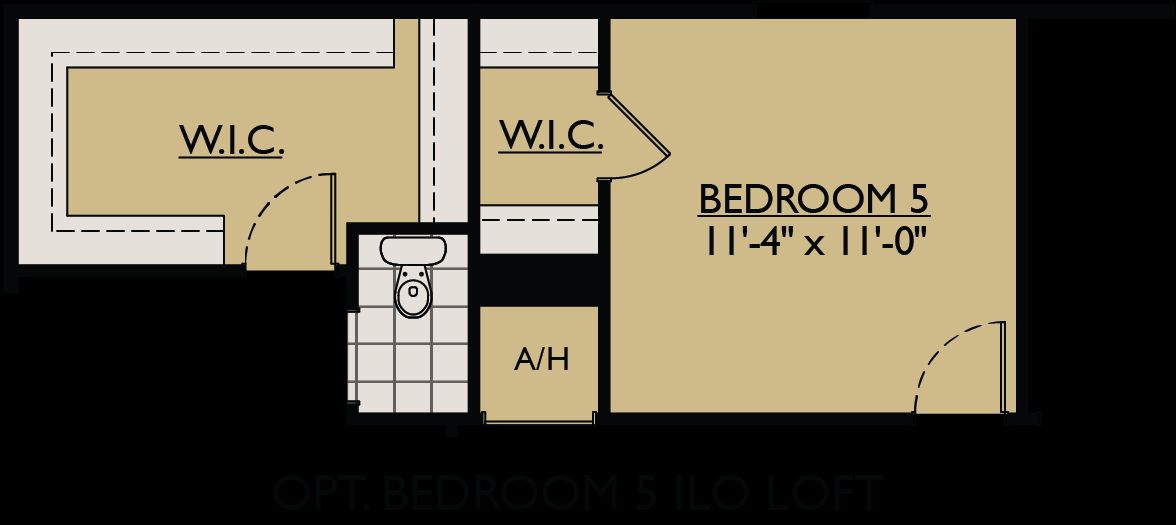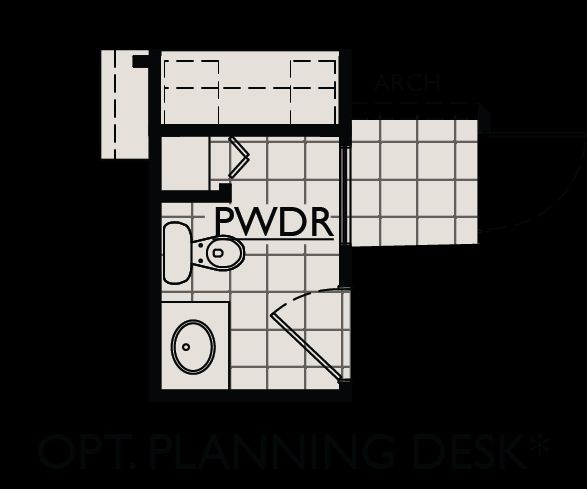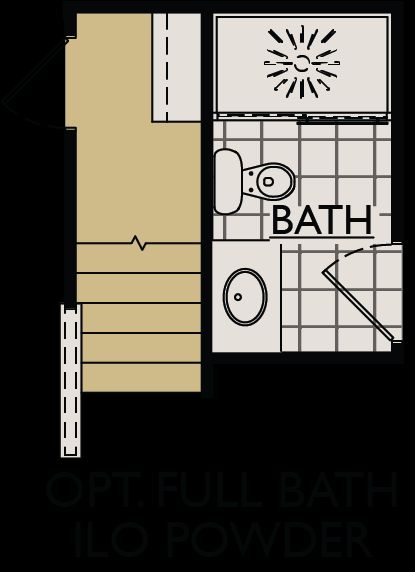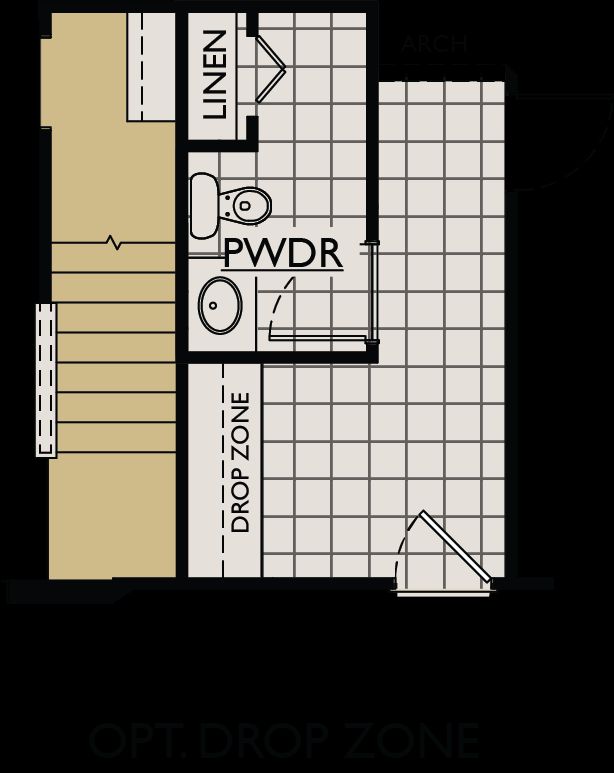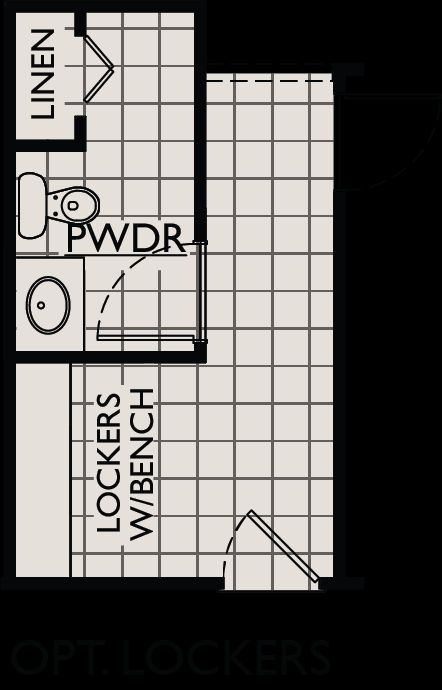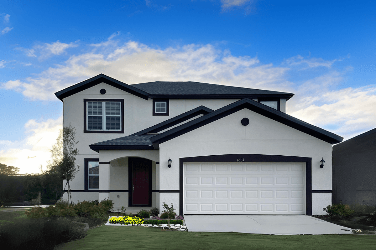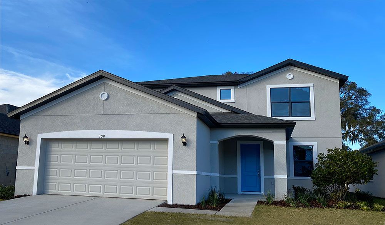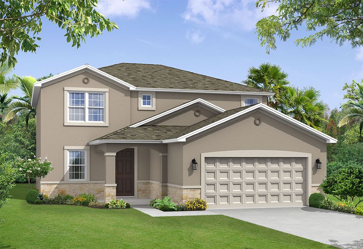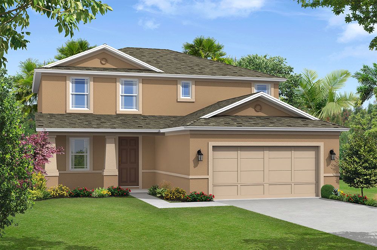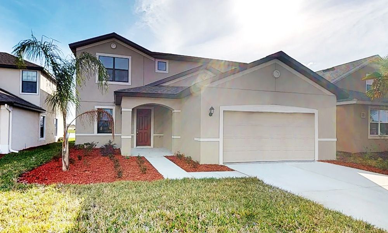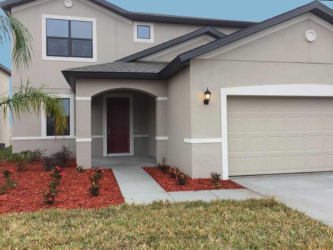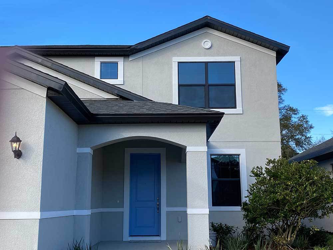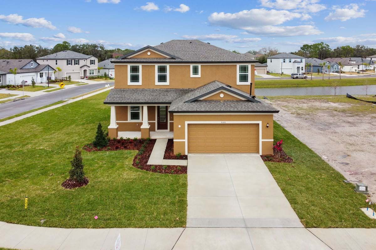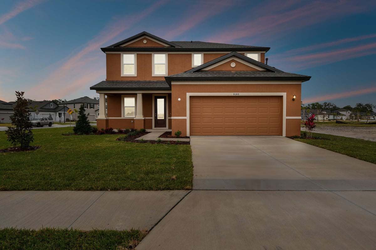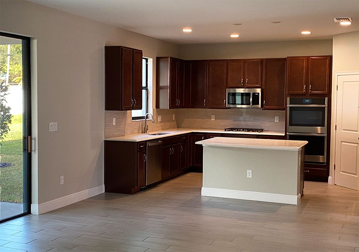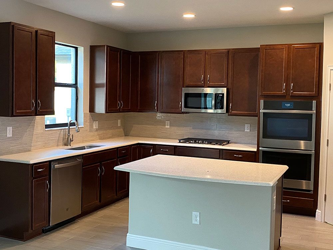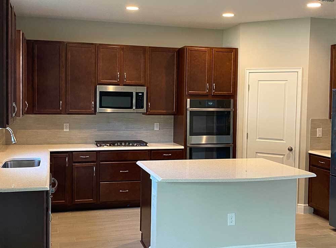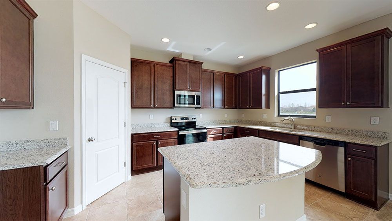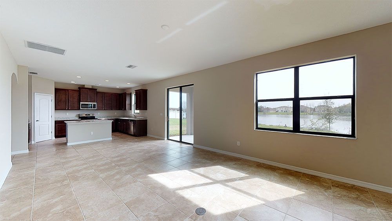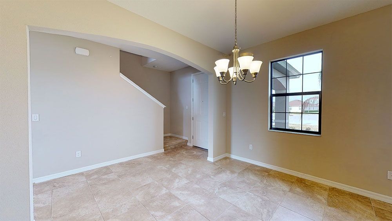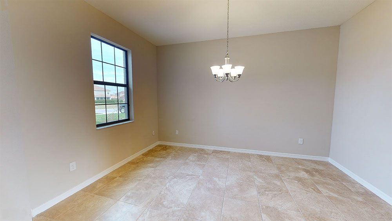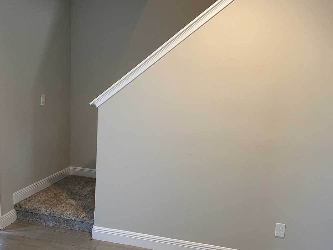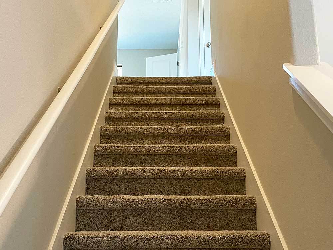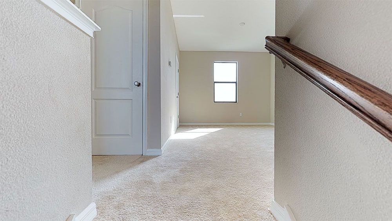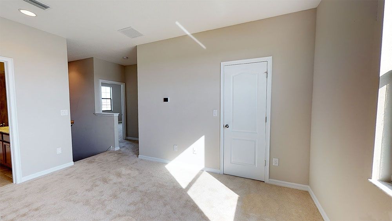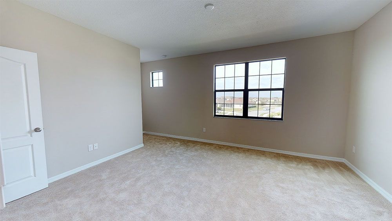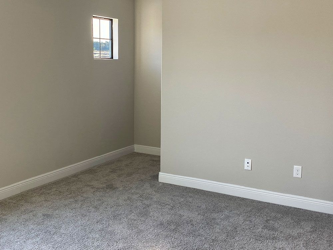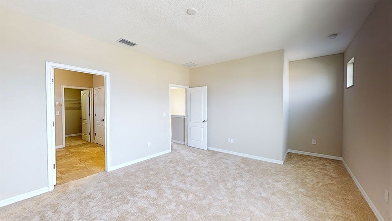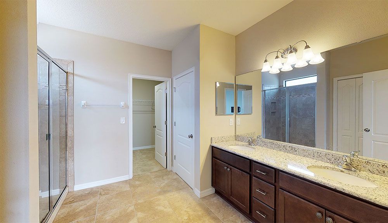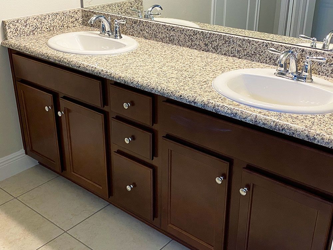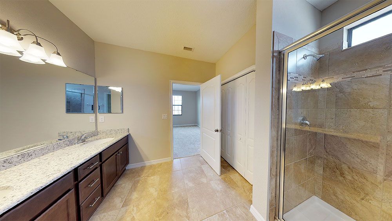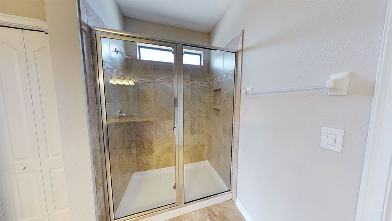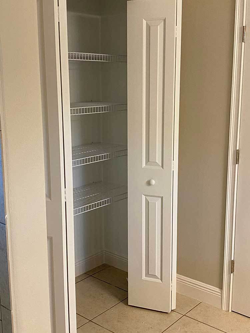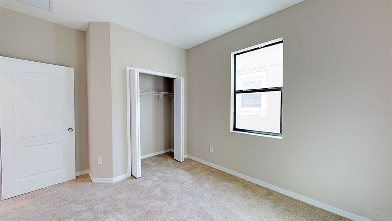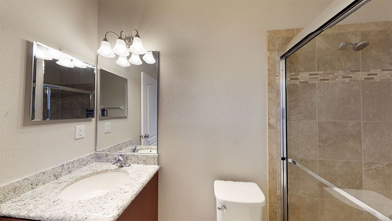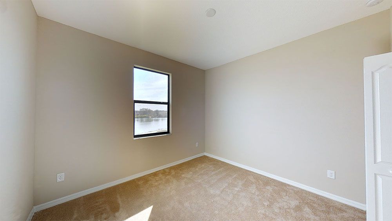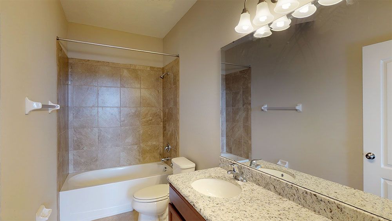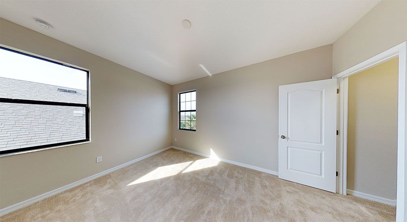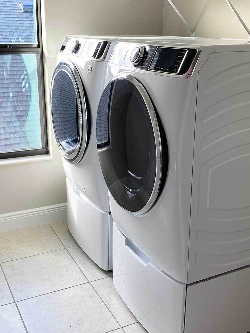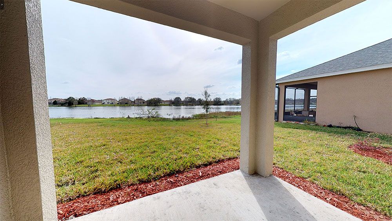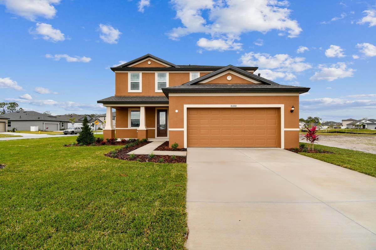Related Properties in This Community
| Name | Specs | Price |
|---|---|---|
 60' - Sebastian
60' - Sebastian
|
$624,990 | |
 60' - Sawgrass-FL
60' - Sawgrass-FL
|
$584,990 | |
 60' - Jupiter
60' - Jupiter
|
$699,990 | |
 60' - Charlotte
60' - Charlotte
|
$564,990 | |
 50' - Sweetwater
50' - Sweetwater
|
$559,990 | |
 50' - Solana
50' - Solana
|
$484,900 | |
 50' - Sandalwood
50' - Sandalwood
|
$549,990 | |
 50' - Juniper-FL
50' - Juniper-FL
|
$559,990 | |
| Name | Specs | Price |
50 ' - Saratoga
Price from: $504,990Please call us for updated information!
YOU'VE GOT QUESTIONS?
REWOW () CAN HELP
Home Info of 50 ' - Saratoga
The Saratoga is a two-story floor plan by William Ryan Homes Tampa. It has 4 Bedrooms, 2.5 Bathrooms, a 2-Car Garage, and a flexible Loft area. This plan also optimizes space with several places for storage.
Saratoga's Open Floor Plan
The first floor of the Saratoga is the definition of an open floor plan. The Foyer opens through a decorative archway into a Living Room to one side, and a vast Kitchen and Great Room straight ahead.
The Kitchen has two walls of 42-inch cabinets plus a corner Pantry. Add the optional Center Island for more preparation space or a Breakfast Bar.
The Great Room itself is 23 feet long! A Guest Bedroom and Powder Bath are situated right between the Great Room and the Garage, giving guests a private space. Storage areas on the first floor include space under the stairs and a nice closet off the Garage.
Upstairs Oasis is Just for Family
The upstairs of the Saratoga is an oasis just for family and close friends. The Owner's Suite has a spacious Owner's Bathroom and a large Walk-In Closet and offers an optional Tray Ceiling. The other two Bedrooms share a Full-Bathroom and Linen Closet. The spacious upstairs Loft Area can easily become a second Living Room or Media Room. Another storage closet is just off the Loft, which could be turned into a Media Closet.
Lockers, Drop Zone, and Other Options to Suit Your Needs
The little options to perfectly suit your family lifestyle are available in the Saratoga as well. Coming in by way of the Garage entry, the Closet can be turned into a Drop Zone for those who need to charge phones and keep personal items in one place. Or, it could also be turned into a bench and lockers option for the family with lots of activities and sports practices. For those expecting guests often, the Powder Bathroom can be adjusted to be a Full-Bathroom with a Shower.
Home Highlights for 50 ' - Saratoga
Information last updated on August 22, 2025
- Price from: $504,990
- 2513 Square Feet
- Status: Plan
- 4 Bedrooms
- 2 Garages
- Zip: 33541
- 2.5 Bathrooms
- 2 Stories
Living area included
- Family Room
- Loft
Plan Amenities included
- Primary Bedroom Downstairs
Community Info
William Ryan Homes is now offering residences within Tamarack Village at Two Rivers. Check out our brand-new homes in this meticulously planned community near Wesley Chapel, Florida. Explore a diverse selection of single and two-story residences, ranging from 2,000 - 3,439 square feet, nestled within the prestigious Two Rivers gated village of Tamarack. Owning a home here grants you access to the Landing Clubhouse, a private social club, offering a curated selection of activities designed to elevate your lifestyle in this little slice of the Sunshine State. Enjoy casual and fine dining experiences, a premier swimming facility featuring a six-lane lap pool and a lagoon pool with a slide tower, and a racquet sports facility with four tennis courts and eight pickleball courts, with clinics and lessons available. The expansive wellness center offers cardiovascular, strength training, and free weight equipment, group exercise classes, and a yoga lawn. For families, there are playgrounds and lawn spaces for the kids, as well as an outdoor event lawn hosting member-exclusive events. Each home is crafted with tile roofs, paver driveways, natural gas, and beautiful views from your backyard! The surrounding area offers a variety of retail options, dining establishments, and entertainment venues, ensuring there's always something to do. Make this community your home today!
Actual schools may vary. Contact the builder for more information.
Amenities
-
Community Services
- Park
- Community Center
-
Local Area Amenities
- Greenbelt
- Views
Area Schools
-
Pasco County School District
- Raymond B. Stewart Middle School
- Zephyrhills High School
Actual schools may vary. Contact the builder for more information.
