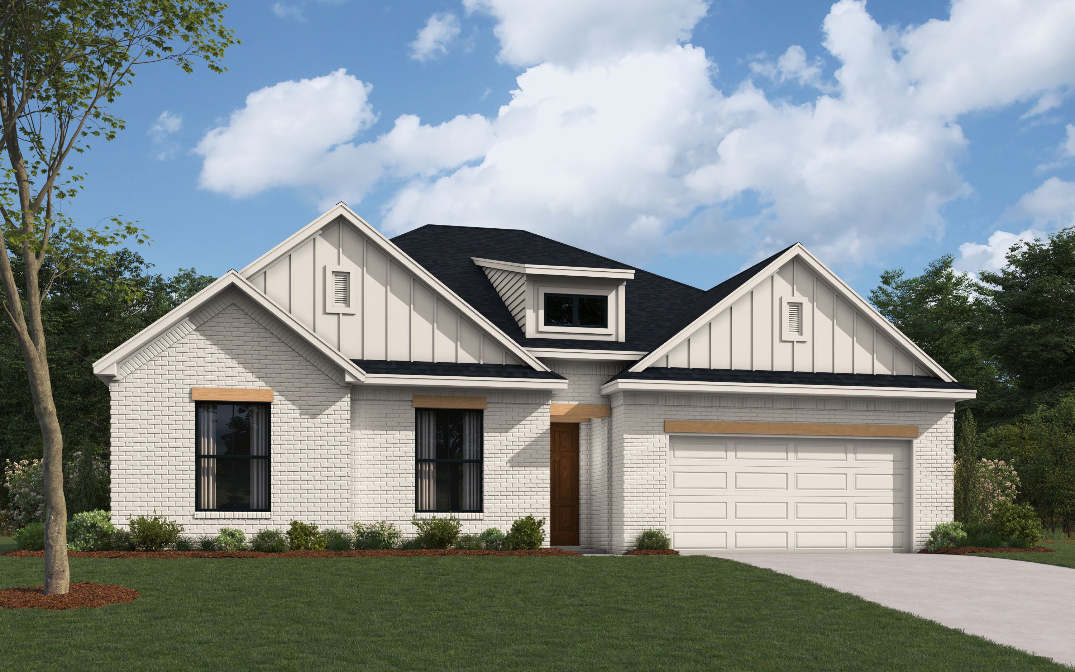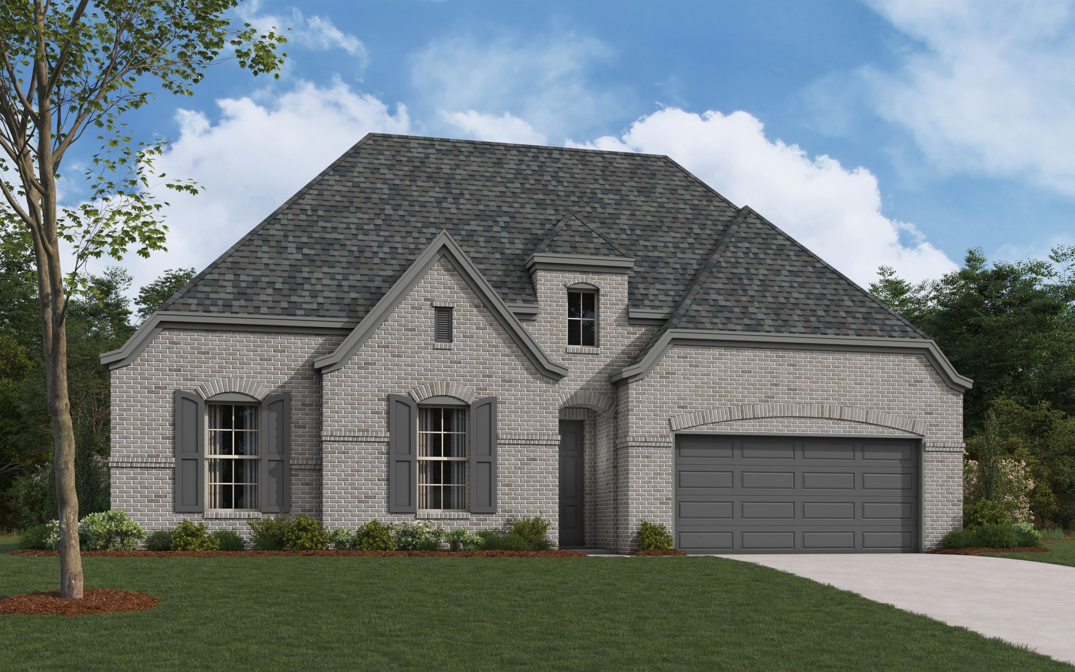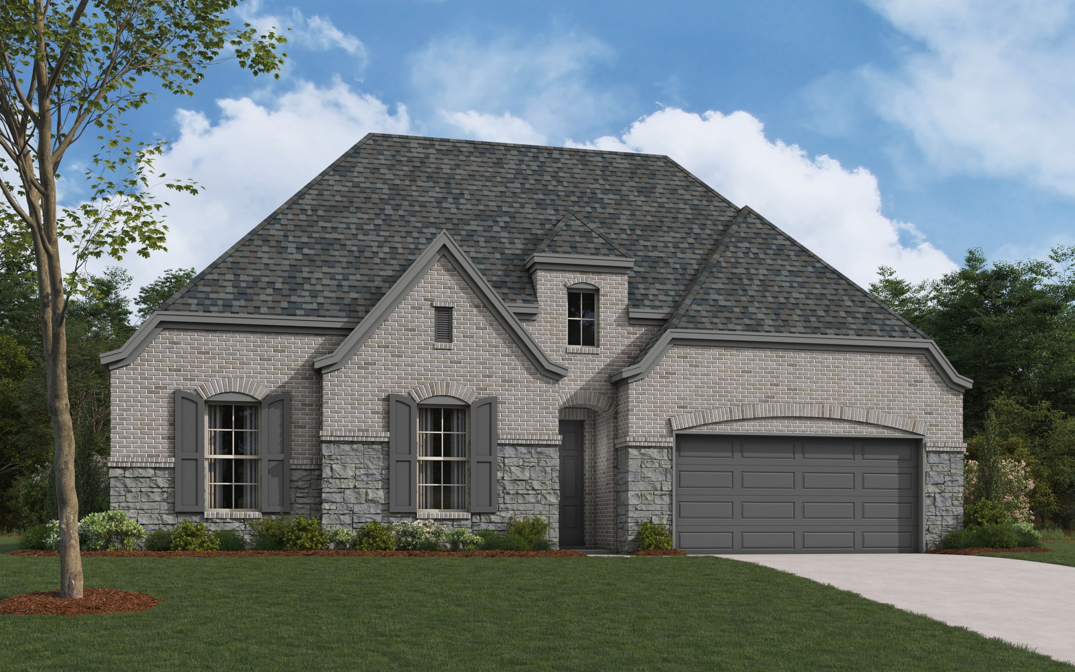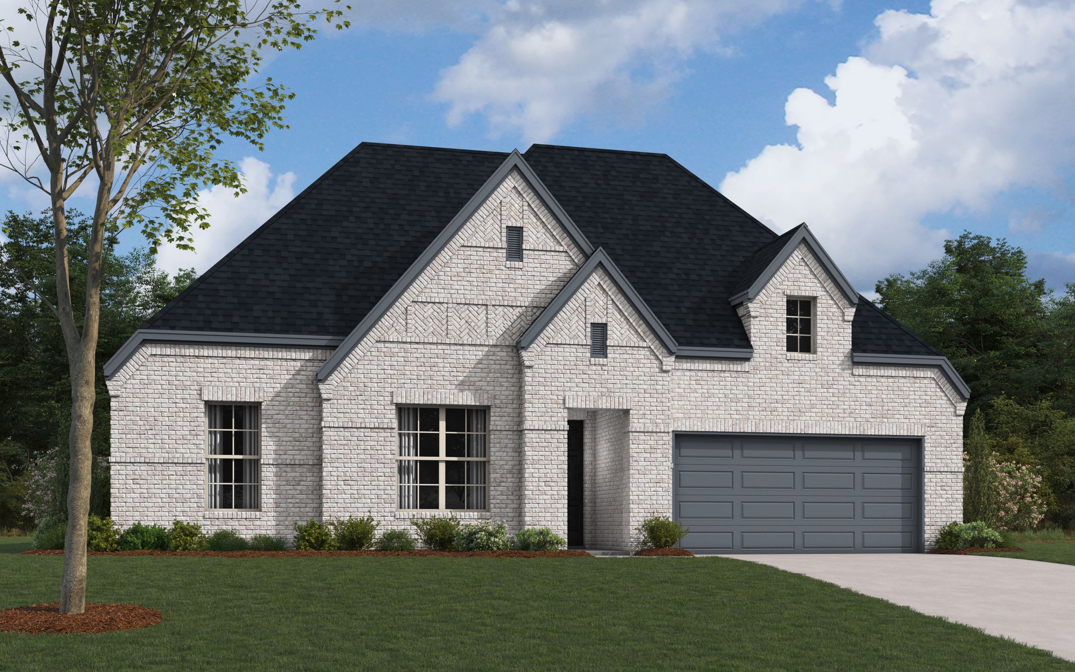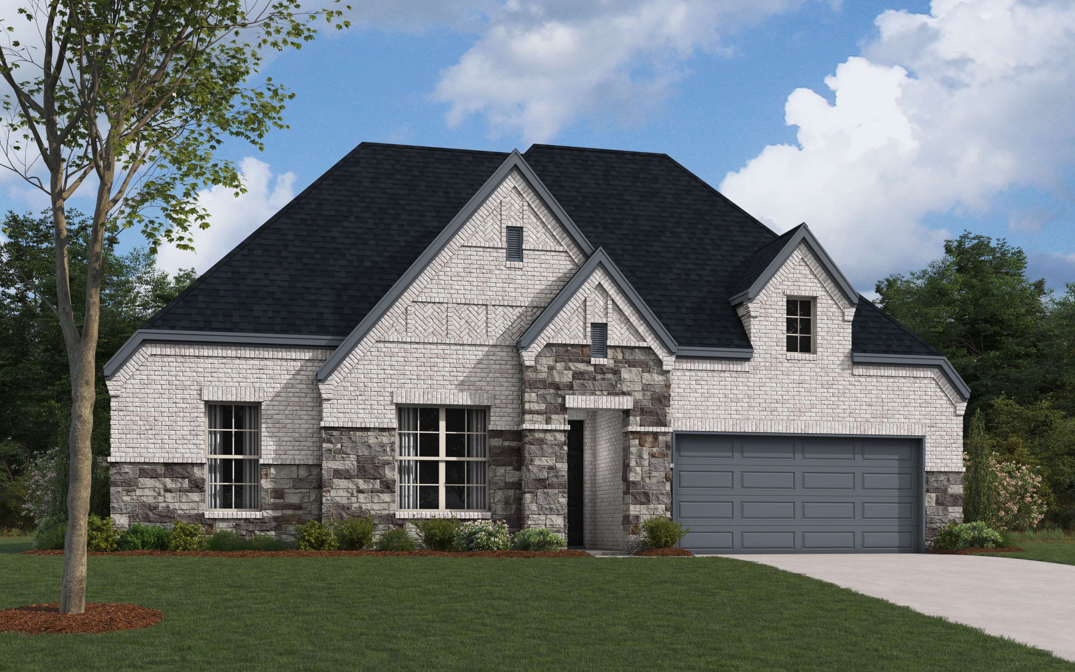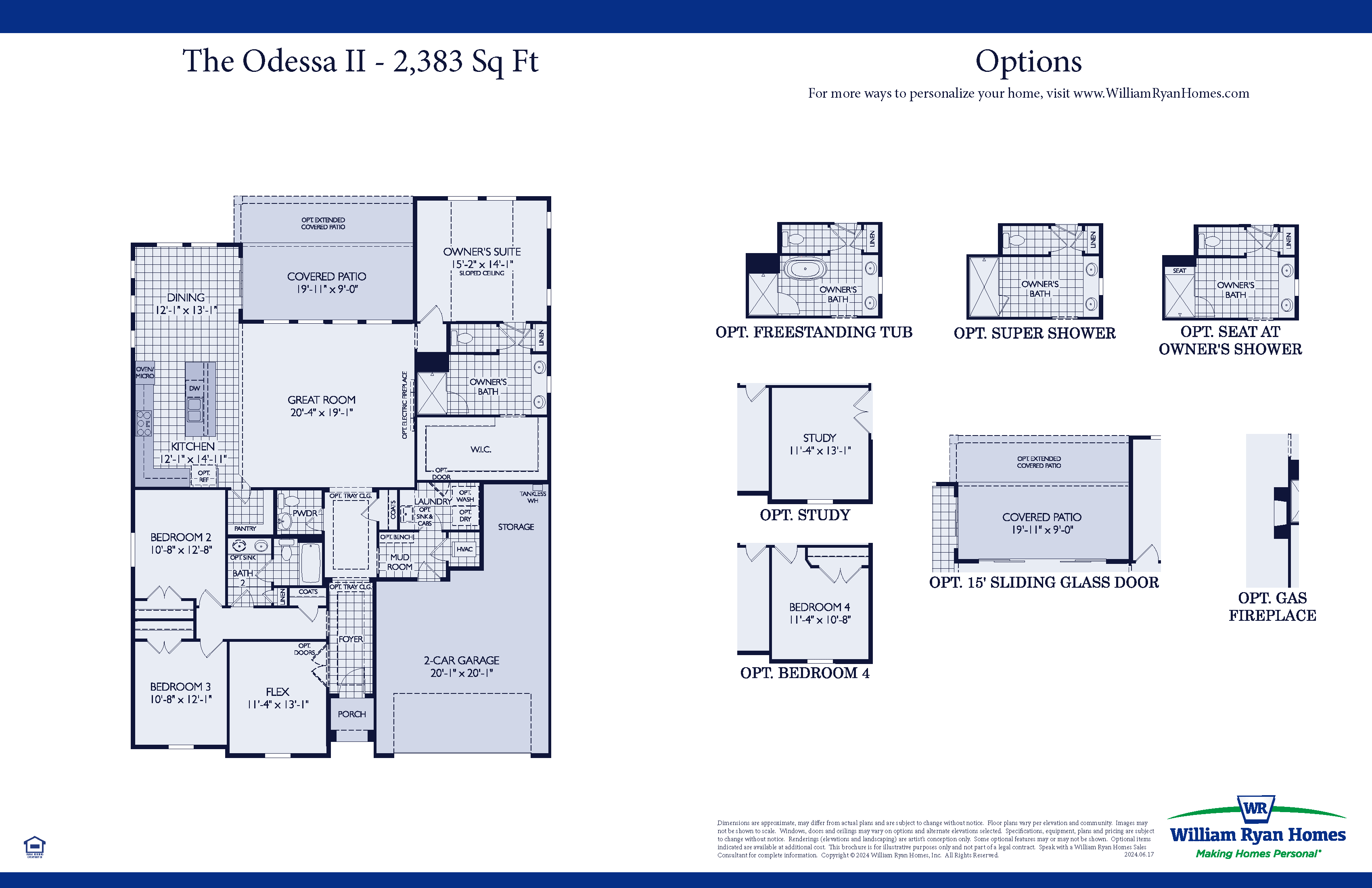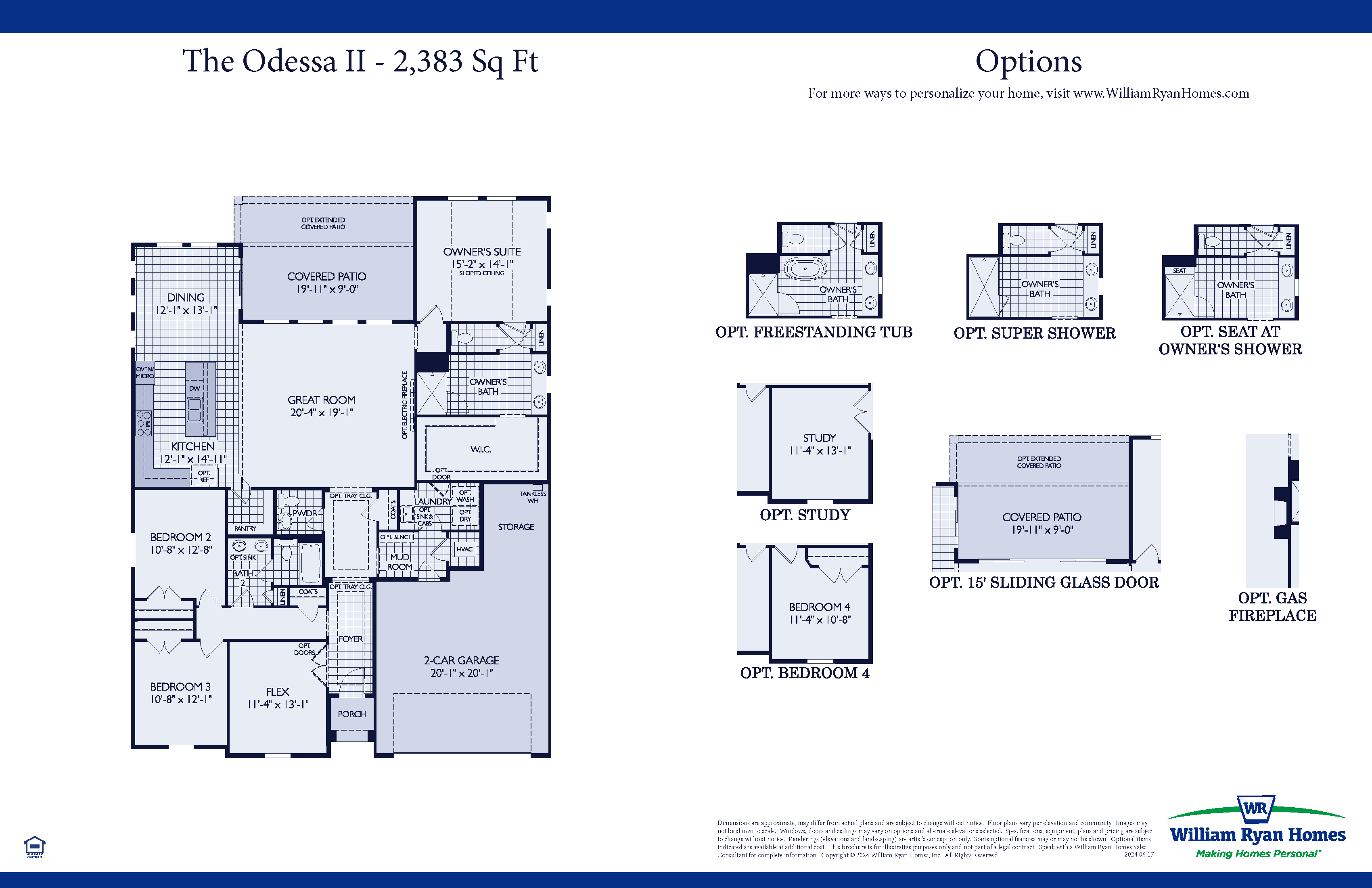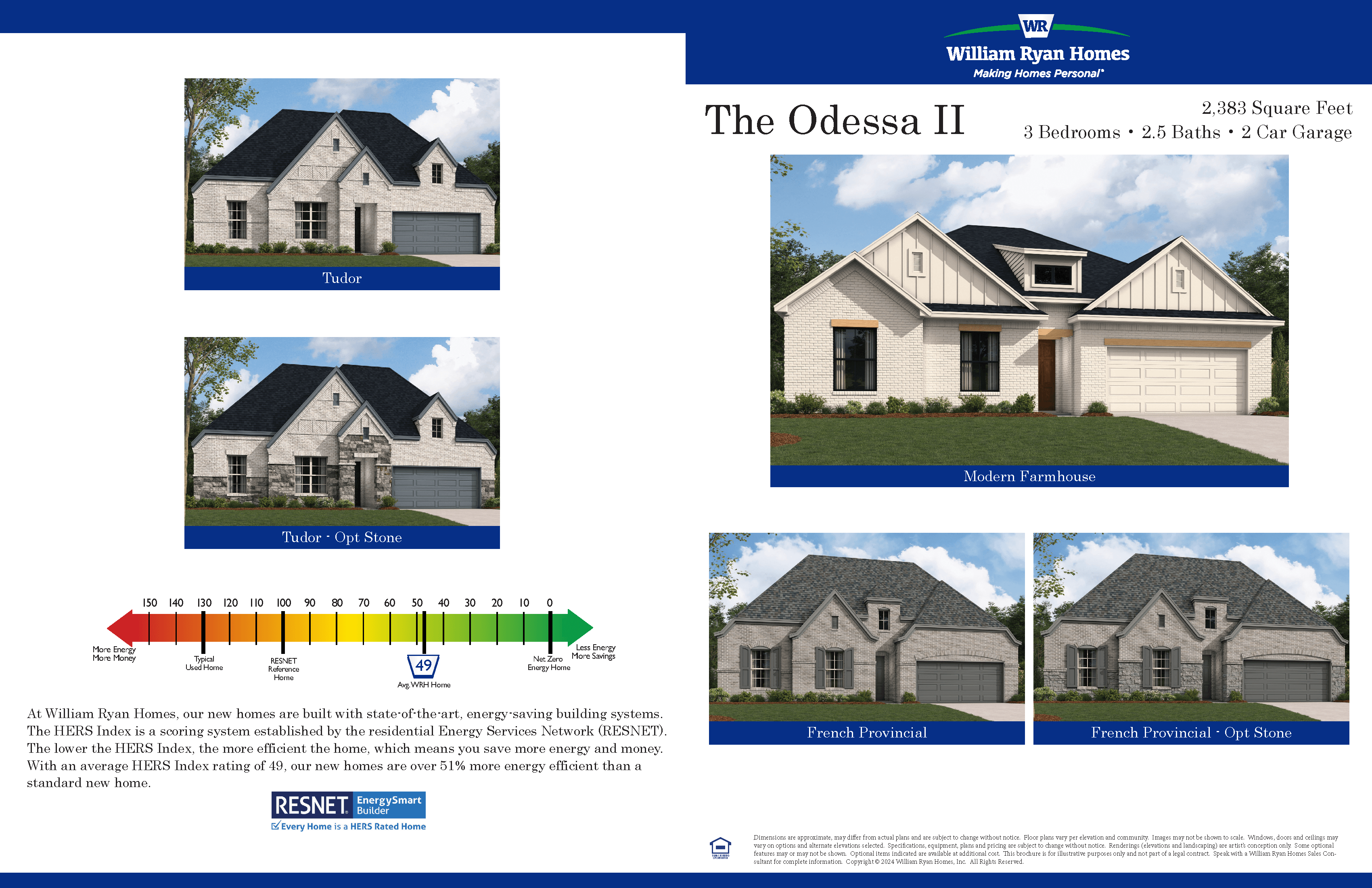Related Properties in This Community
| Name | Specs | Price |
|---|---|---|
 The Waco II
The Waco II
|
$474,990 | |
 The San Angelo II
The San Angelo II
|
$550,990 | |
 The Lockhart II
The Lockhart II
|
$615,990 | |
 Cypress II
Cypress II
|
$609,990 | |
 Del Rio II
Del Rio II
|
$741,990 | |
 The Shenandoah II
The Shenandoah II
|
$749,990 | |
 The Midland II
The Midland II
|
$575,990 | |
 The Georgetown II
The Georgetown II
|
$649,990 | |
 The Galveston II
The Galveston II
|
$659,990 | |
 The Fredericksburg II
The Fredericksburg II
|
$672,990 | |
 Franklin II
Franklin II
|
$817,560 | |
| Name | Specs | Price |
The Odessa II
Price from: $600,990Please call us for updated information!
YOU'VE GOT QUESTIONS?
REWOW () CAN HELP
Home Info of The Odessa II
The one-story Odessa plan checks all the boxes. The Odessa plan features an abundance of space with its 3 bedrooms and 2.5 bathrooms plus additional Flex room that offers the option to be bedroom 4 as well as the oversized 2 car garage with storage. The extra-large secondary bedrooms are split from the truly grand Owner's suite with large spa-like walk-in shower and generous walk-in closet. The spacious Gourmet kitchen overlooks the dining area and spacious great room and includes a 5'x5' walk-in pantry. The near 200+ square feet of space in the owner's suite offers a spa-like ensuite bath with dual vanity sinks, walk-in shower and 15'x7' walk-in closet. Some of the flexible options for this home include: 12' Ceiling at Great Room, large multi-slide door at great room, Extended Rear Patio, Chef's Kitchen, Fireplace, Super Shower and Free-Standing Tub at Owner's Bath, to name a few.
Home Highlights for The Odessa II
Information last updated on April 11, 2025
- Price: $600,990
- 2383 Square Feet
- Status: Plan
- 3 Bedrooms
- 2 Garages
- Zip: 75009
- 2.5 Bathrooms
- 1 Story
Community Info
William Ryan Homes at Ten Mile Creek offers beautiful single-family homes located in Celina, Texas. This 251-acre mixed-use master-planned community provides a peaceful escape from the city while still offering easy access to nearby shopping, dining, and top-rated schools. Residents enjoy first-class amenities, including a resort-style pool, community center, scenic walking trails, and parks perfect for relaxing and recreation.
At Ten Mile Creek, we offer a range of flexible floor plans with 3-5 bedrooms and 2-4 bathrooms, ranging from 1,800 - 3,000+ square feet. Each home includes modern features such as gourmet kitchens, covered patios, and spacious owner’s suites with luxurious baths. Personalize your home with options like a study, a cozy fireplace, or a designer master bath. All homes are energy-efficient and have smart home features like Google Smart Home Automation and Wi-Fi-enabled garage access.
Experience the best of both worlds at Ten Mile Creek—small-town living with all the modern conveniences!
Actual schools may vary. Contact the builder for more information.
Area Schools
-
Celina Independent School District
- Jerrry And Linda Moore Middle School
- Celina High School
Actual schools may vary. Contact the builder for more information.
