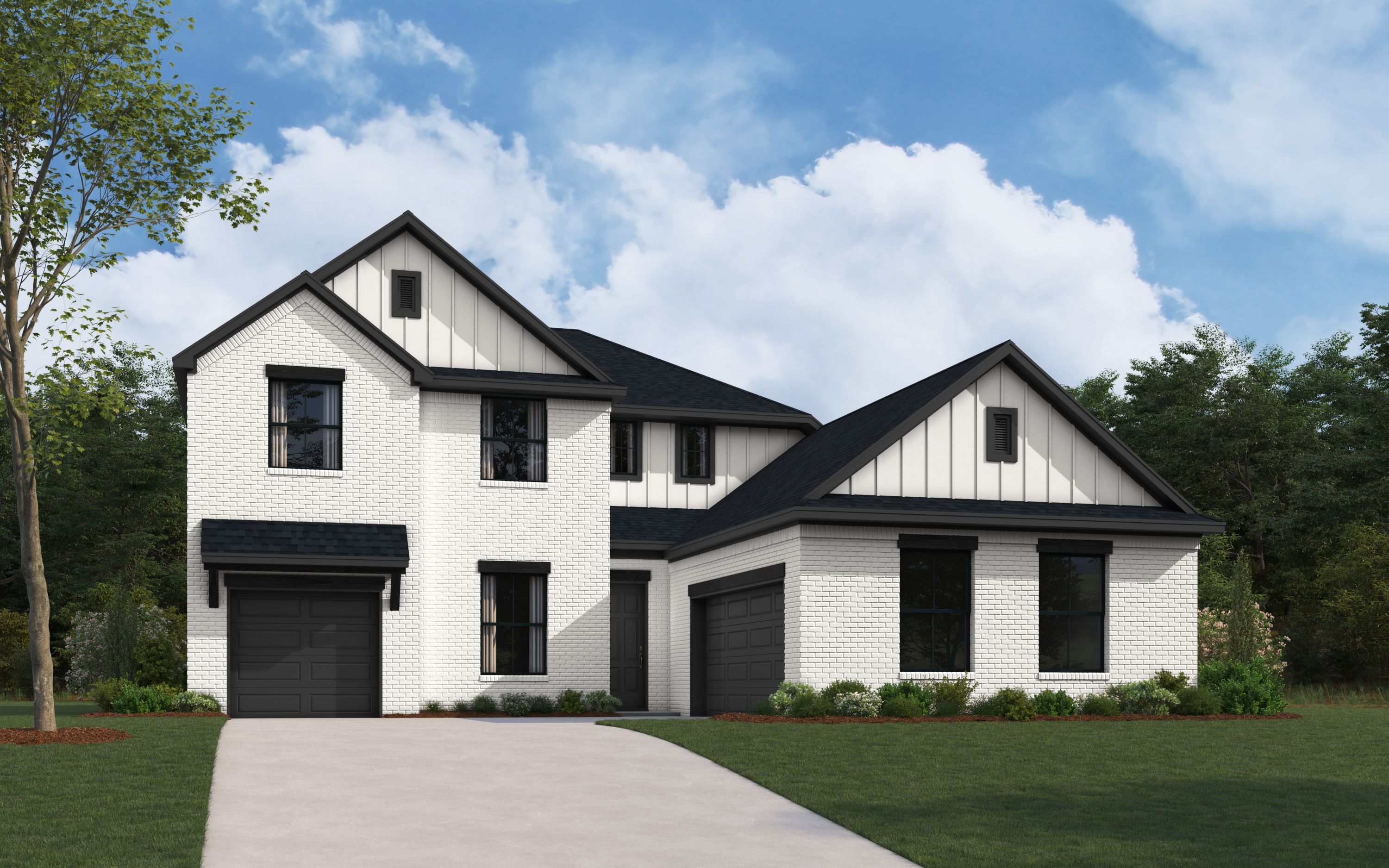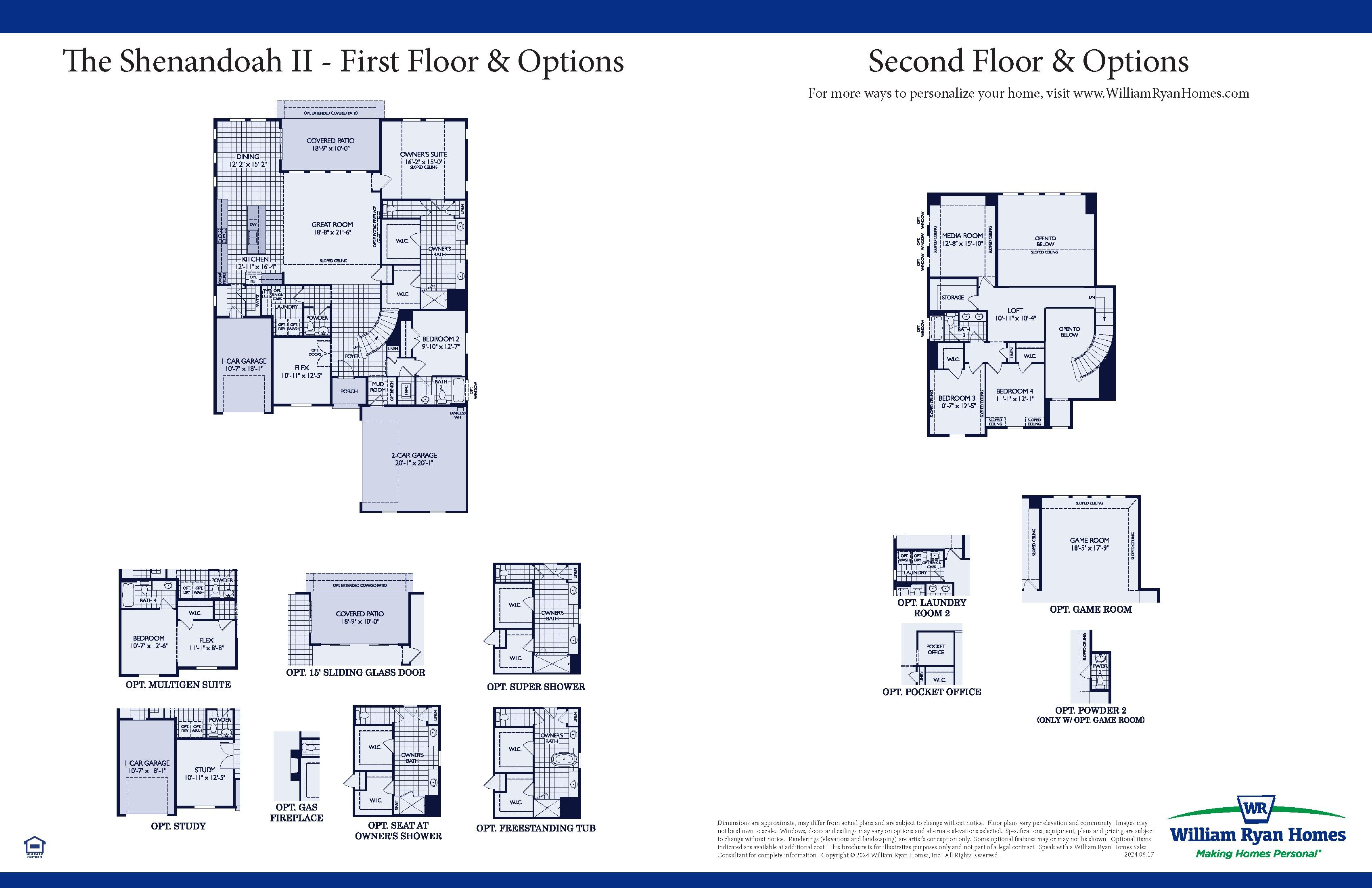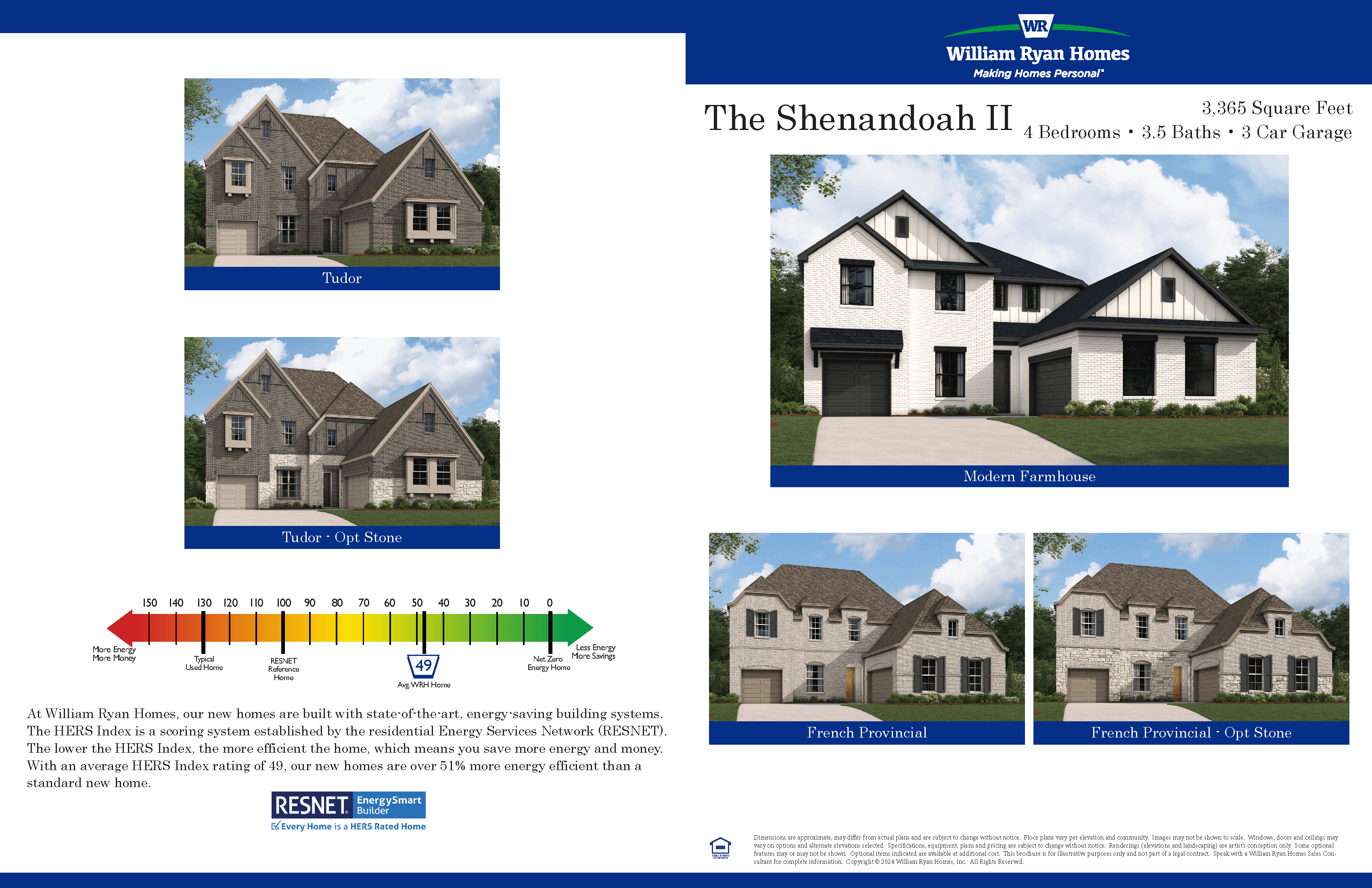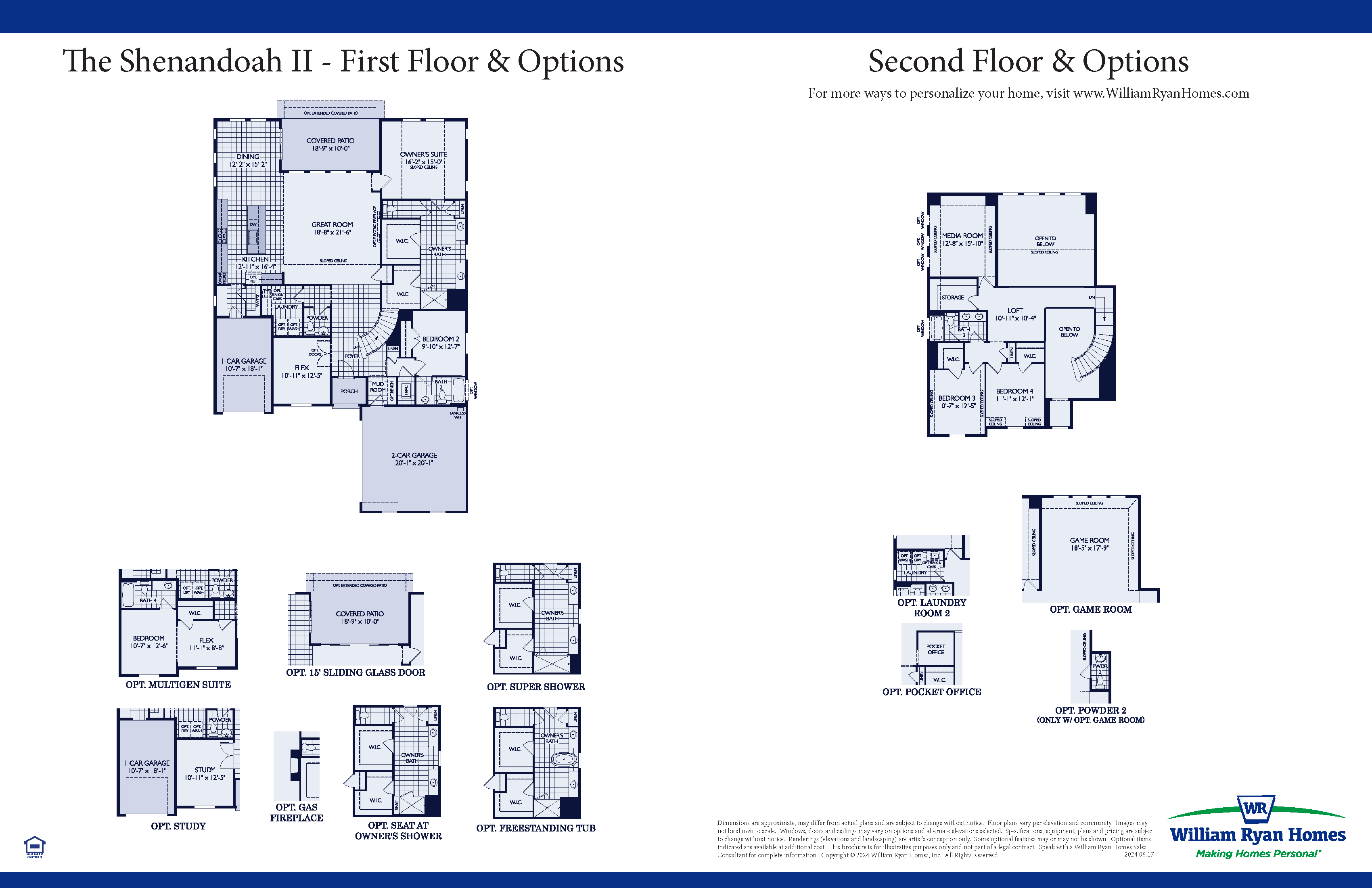Related Properties in This Community
| Name | Specs | Price |
|---|---|---|
 The Waco II
The Waco II
|
$474,990 | |
 The San Angelo II
The San Angelo II
|
$550,990 | |
 The Odessa II
The Odessa II
|
$600,990 | |
 The Lockhart II
The Lockhart II
|
$615,990 | |
 Cypress II
Cypress II
|
$609,990 | |
 Del Rio II
Del Rio II
|
$741,990 | |
 The Midland II
The Midland II
|
$575,990 | |
 The Georgetown II
The Georgetown II
|
$649,990 | |
 The Galveston II
The Galveston II
|
$659,990 | |
 The Fredericksburg II
The Fredericksburg II
|
$672,990 | |
 Franklin II
Franklin II
|
$817,560 | |
| Name | Specs | Price |
The Shenandoah II
Price from: $749,990Please call us for updated information!
YOU'VE GOT QUESTIONS?
REWOW () CAN HELP
Home Info of The Shenandoah II
Our best selling 2 story home with 3 car garage at 3,363 sq ft welcomes you with a covered porch as you enter into the foyer. The large Owner's Suite and bathroom with His/Hers vanities as well as His/Hers closets comes with a beautiful free-standing Soaking Tub and Super Shower. This home has an additional Bedroom downstairs which includes an ensuite bathroom with a walk-in shower. Off the foyer you will find a private study with french doors. The spacious great room and kitchen open to an expansive covered patio with a 15'x8' Multi-slide door. Upstairs there is a sitting area overlooking the family room, 2 additional bedrooms, a bathroom and Media Room. All this on an oversized 15,000 sf pie-shaped homesite! It's the perfect home for growing families that like to entertain!
Home Highlights for The Shenandoah II
Information last updated on April 29, 2025
- Price: $749,990
- 3363 Square Feet
- Status: Under Construction
- 4 Bedrooms
- 3 Garages
- Zip: 75009
- 3.5 Bathrooms
- 2 Stories
- Move In Date June 2025
Living area included
- Living Room
- Media Room
Plan Amenities included
- Primary Bedroom Downstairs
Community Info
William Ryan Homes at Ten Mile Creek offers beautiful single-family homes located in Celina, Texas. This 251-acre mixed-use master-planned community provides a peaceful escape from the city while still offering easy access to nearby shopping, dining, and top-rated schools. Residents enjoy first-class amenities, including a resort-style pool, community center, scenic walking trails, and parks perfect for relaxing and recreation.
At Ten Mile Creek, we offer a range of flexible floor plans with 3-5 bedrooms and 2-4 bathrooms, ranging from 1,800 - 3,000+ square feet. Each home includes modern features such as gourmet kitchens, covered patios, and spacious owner’s suites with luxurious baths. Personalize your home with options like a study, a cozy fireplace, or a designer master bath. All homes are energy-efficient and have smart home features like Google Smart Home Automation and Wi-Fi-enabled garage access.
Experience the best of both worlds at Ten Mile Creek—small-town living with all the modern conveniences!
Actual schools may vary. Contact the builder for more information.
Area Schools
-
Celina ISD
- Martin Elementary School
- Jerry & Linda Moore Middle School
- Celina High School
-
Martin's Mill ISD
- Martin's Mill School
Actual schools may vary. Contact the builder for more information.




