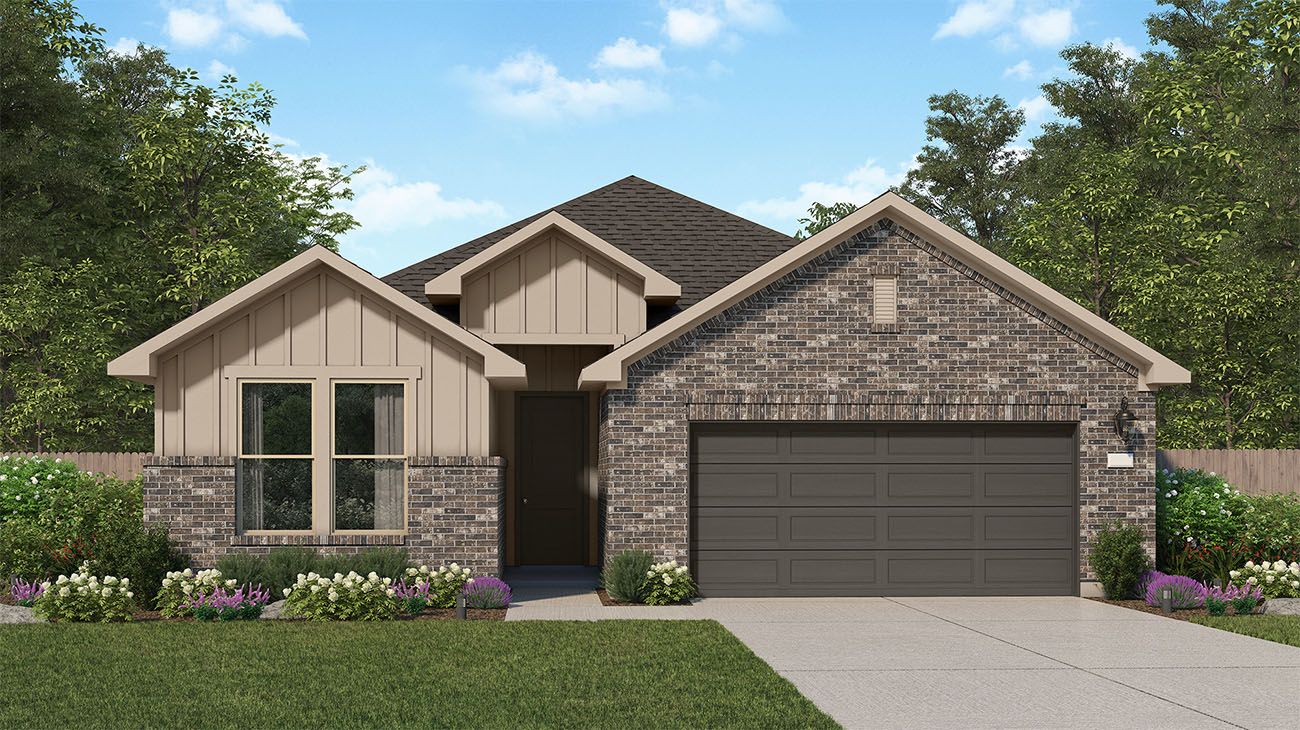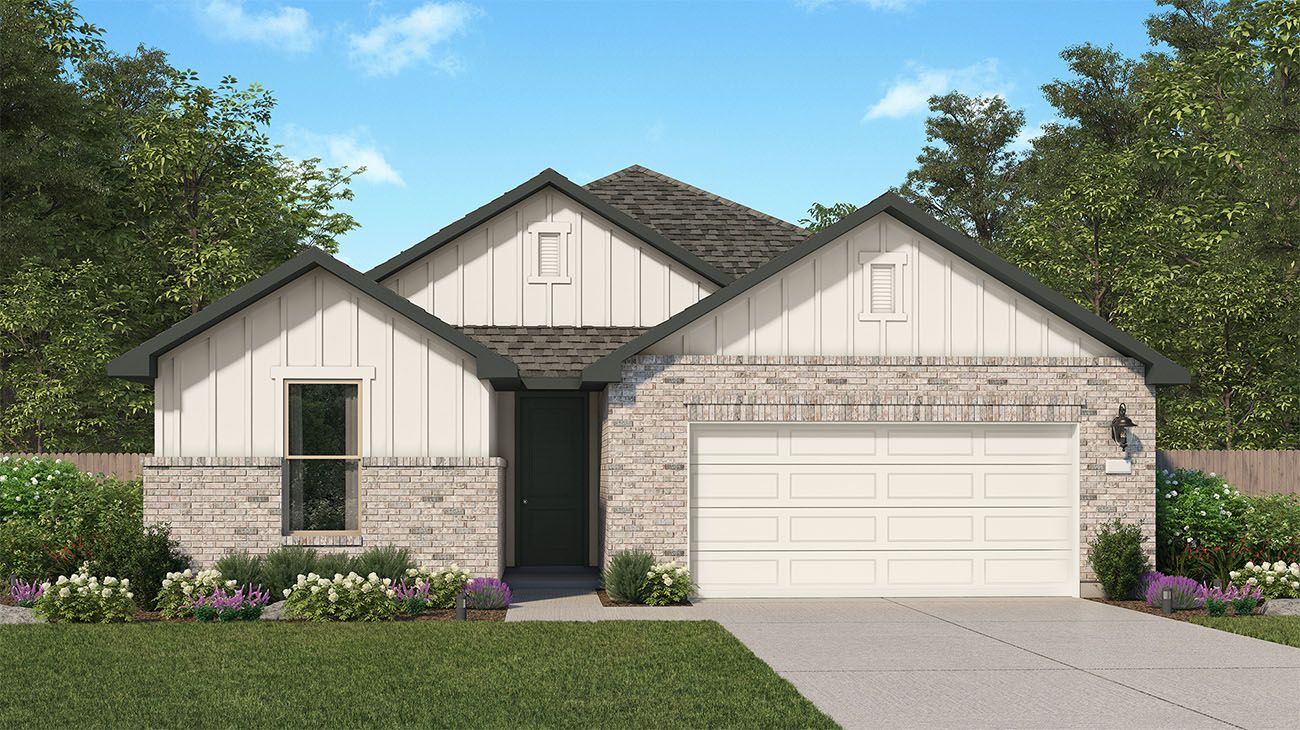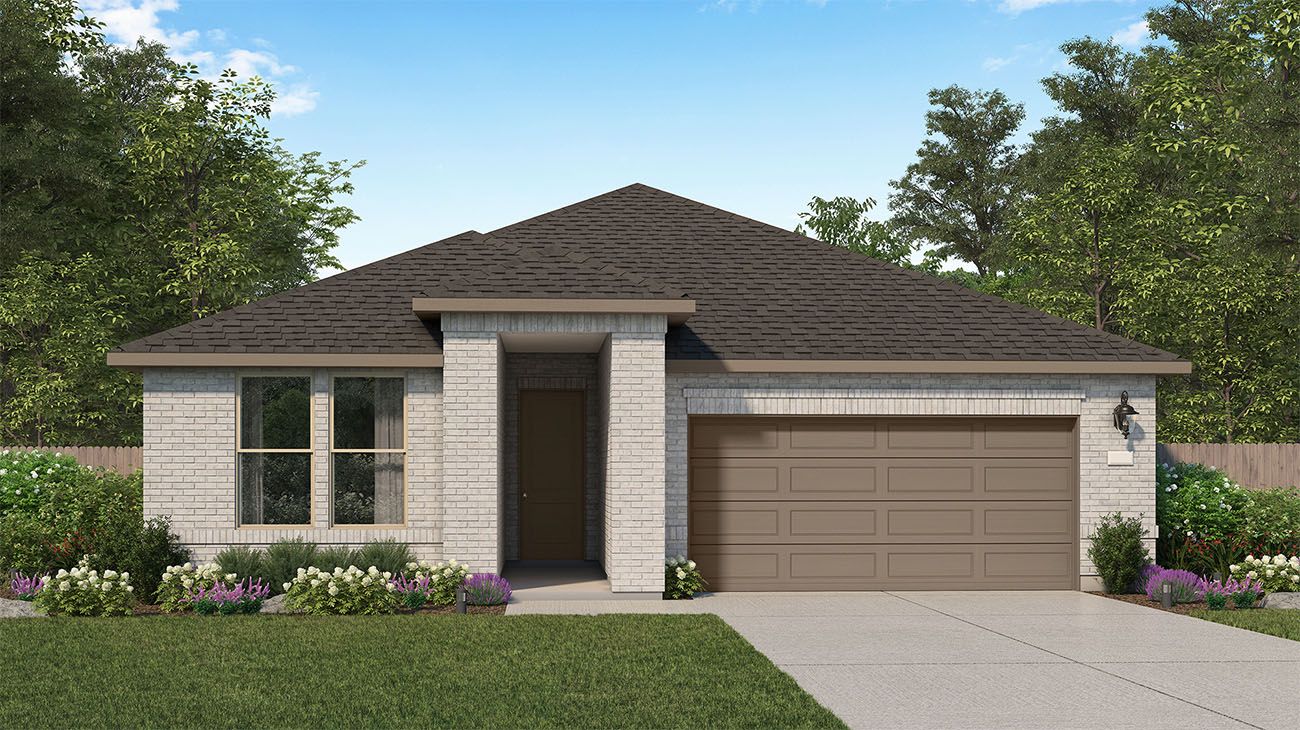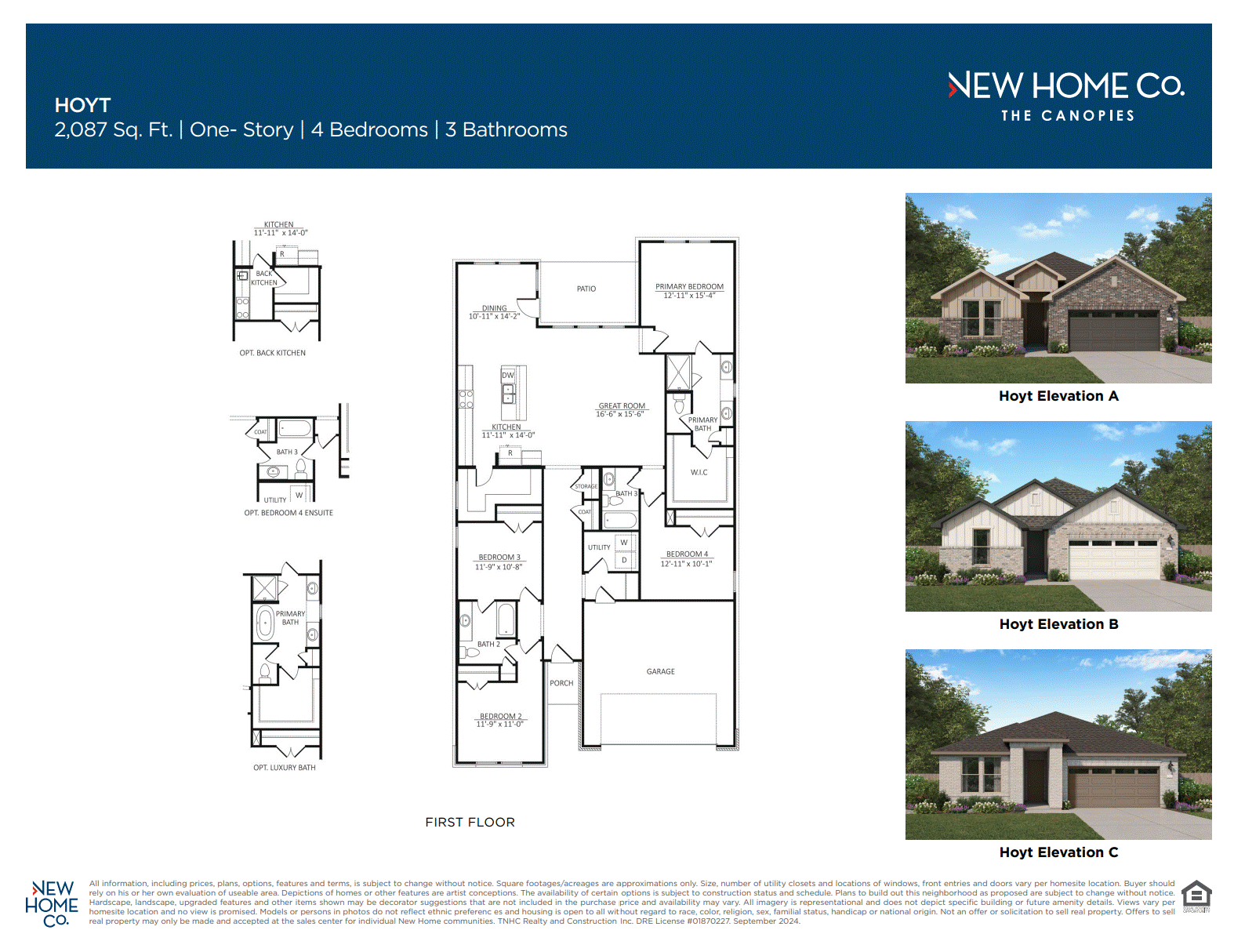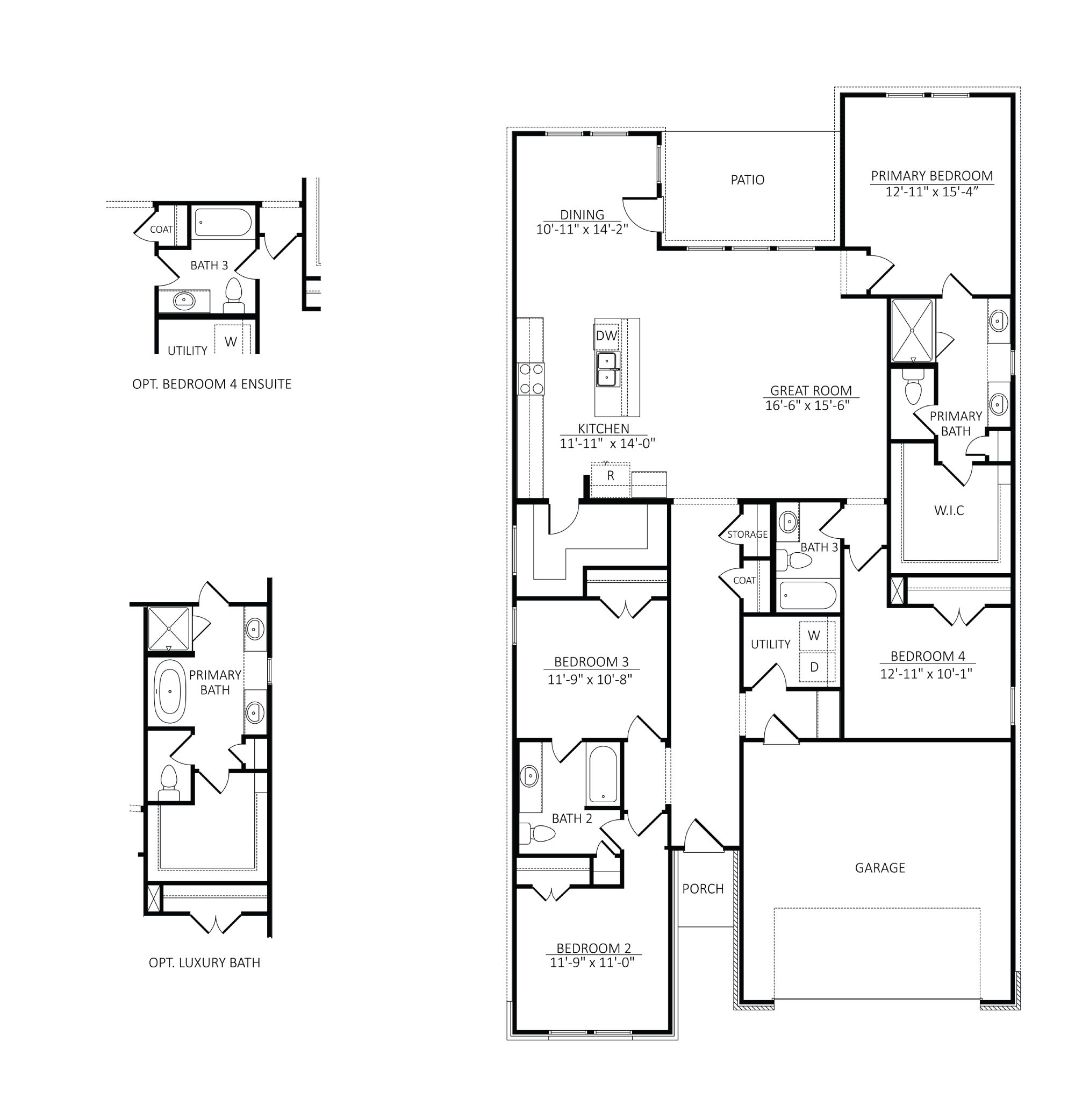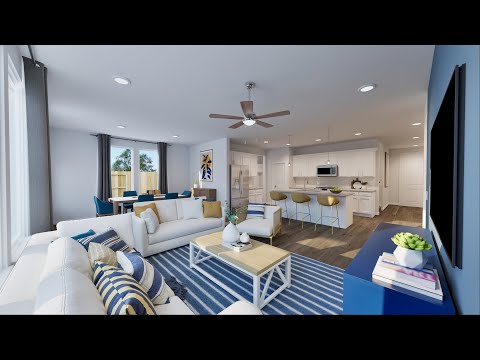Related Properties in This Community
| Name | Specs | Price |
|---|---|---|
 Rosemont
Rosemont
|
$339,990 | |
 Perry
Perry
|
$331,990 | |
 Kennedy
Kennedy
|
$350,990 | |
 Justin
Justin
|
$266,990 | |
 Wyatt
Wyatt
|
$324,990 | |
 Stephanie
Stephanie
|
$321,990 | |
 Renae
Renae
|
$273,990 | |
 Hanna
Hanna
|
$263,990 | |
 Grace
Grace
|
$258,990 | |
 Fargo
Fargo
|
$268,990 | |
 Estero
Estero
|
$252,990 | |
 Denton
Denton
|
$258,990 | |
 Davis
Davis
|
$239,990 | |
 Caprock
Caprock
|
$246,990 | |
 Atlanta
Atlanta
|
$234,990 | |
 Midland
Midland
|
$289,990 | |
 Levi
Levi
|
$300,990 | |
 Huntsville
Huntsville
|
$273,990 | |
 Franklin
Franklin
|
$262,990 | |
 Florence
Florence
|
$240,990 | |
 Caroline
Caroline
|
$230,990 | |
| Name | Specs | Price |
Hoyt
Price from: $337,990Please call us for updated information!
YOU'VE GOT QUESTIONS?
REWOW () CAN HELP
Home Info of Hoyt
This beautifully crafted floorplan offers a versatile and spacious layout designed for modern living. With 4 bedrooms, 3 bathrooms, and optional enhancements such as a back kitchen, bedroom with en-suite, or luxury primary bath, this home adapts perfectly to your needs. The open-concept design features a large great room, dining area, and a stylish kitchen with a central island, making it ideal for entertaining or family gatherings. The luxurious primary suite includes a walk-in closet and private bath, while the additional bedrooms provide ample space for guests or a home office. A covered patio enhances outdoor living, and the 2-car garage and utility room provide added convenience. This home combines functionality and elegance for a truly exceptional living experience. 4 Bedrooms Optional prep kitchen Large, covered patio
Home Highlights for Hoyt
Information last updated on February 06, 2025
- Price: $337,990
- 2087 Square Feet
- Status: Plan
- 4 Bedrooms
- 2 Garages
- Zip: 77372
- 3 Bathrooms
Community Info
NOW OPEN & SELLING! Enjoy small-town charm and big-time attainability with New Home Co. at The Canopies in Splendora. Situated in a thoughtfully planned masterplan community, these new residences with an abundance of nature and community just over thirty minutes from downtown Houston. Explore a collection of inspired amenities including pool, parks, playgrounds, trails and an onsite elementary school. Splendid new home value in Splendora for growing families, young professionals and move-up buyers who want more suburban comfort and urban connectivity. Single-Family Detached Homes Within Masterplan Community Onsite elementary school, pools, parks, walking trails and playgrounds
Actual schools may vary. Contact the builder for more information.
Amenities
-
Health & Fitness
- Pool
- Trails
-
Community Services
- Playground
- Park
Area Schools
-
Splendora Independent School District
- Splendora High School
Actual schools may vary. Contact the builder for more information.
