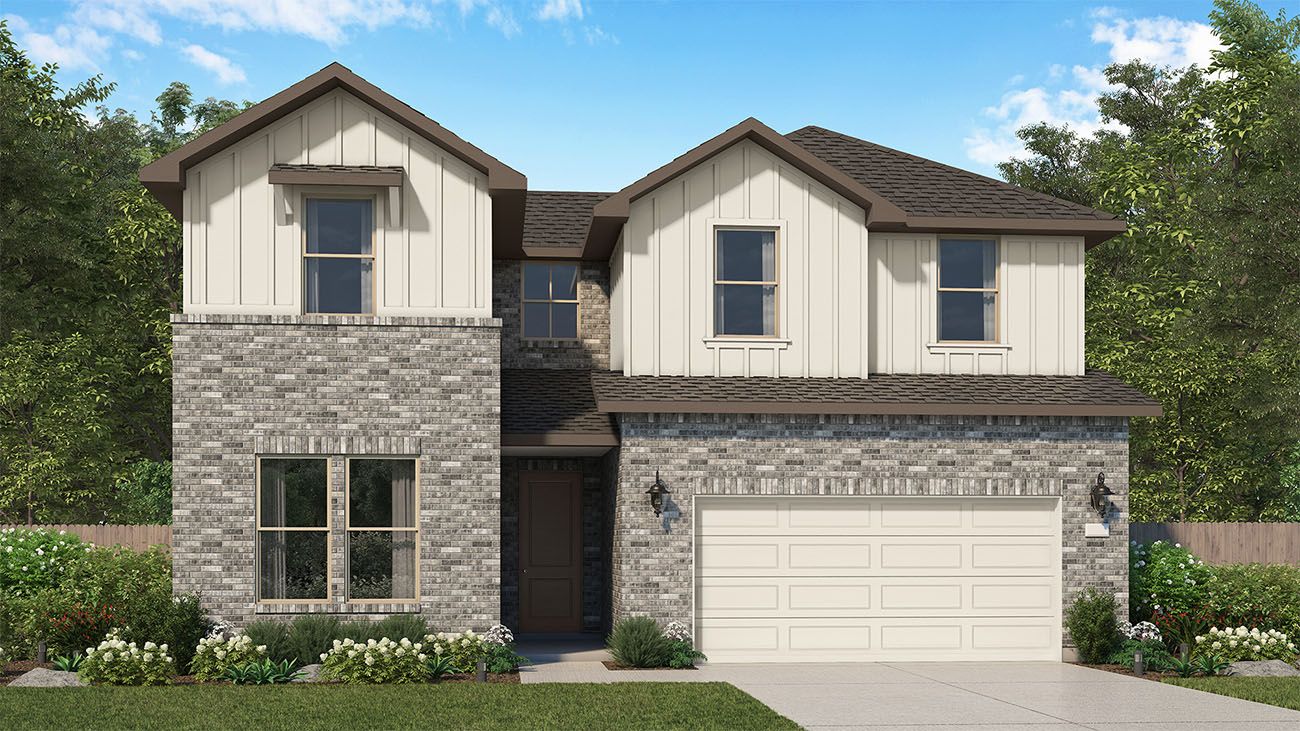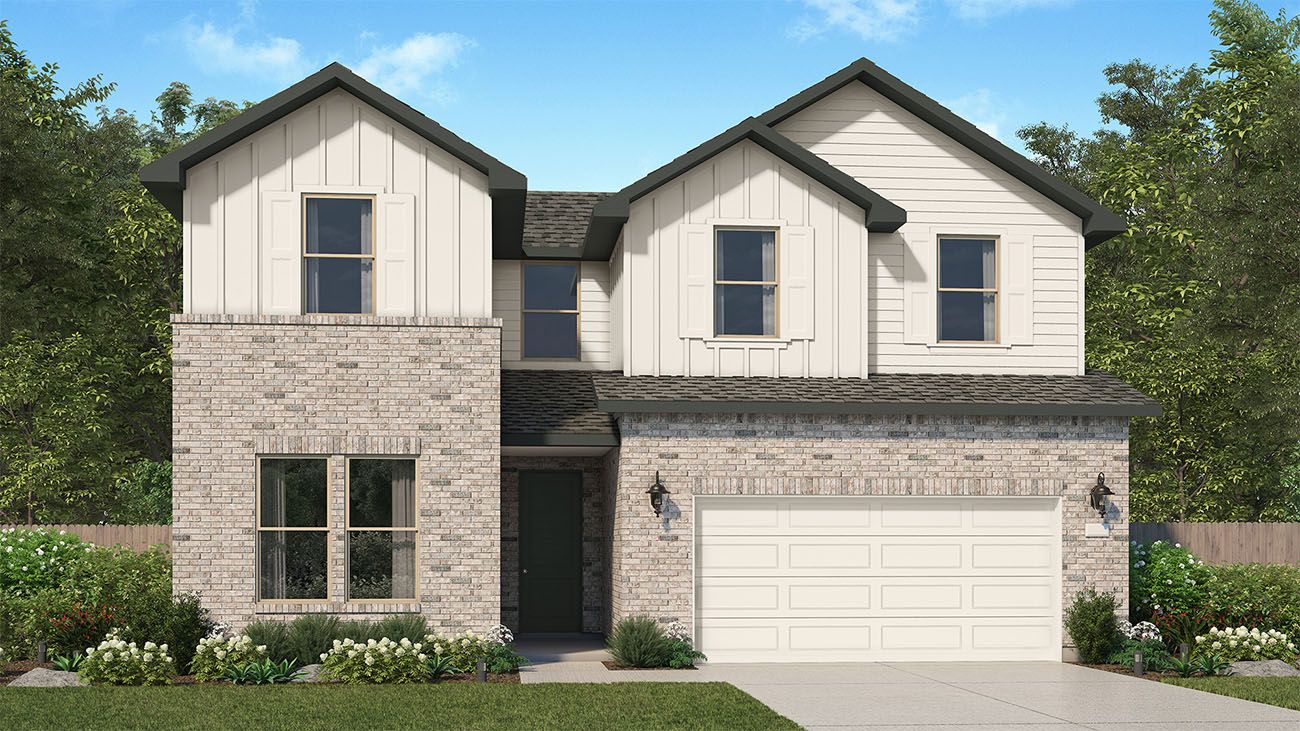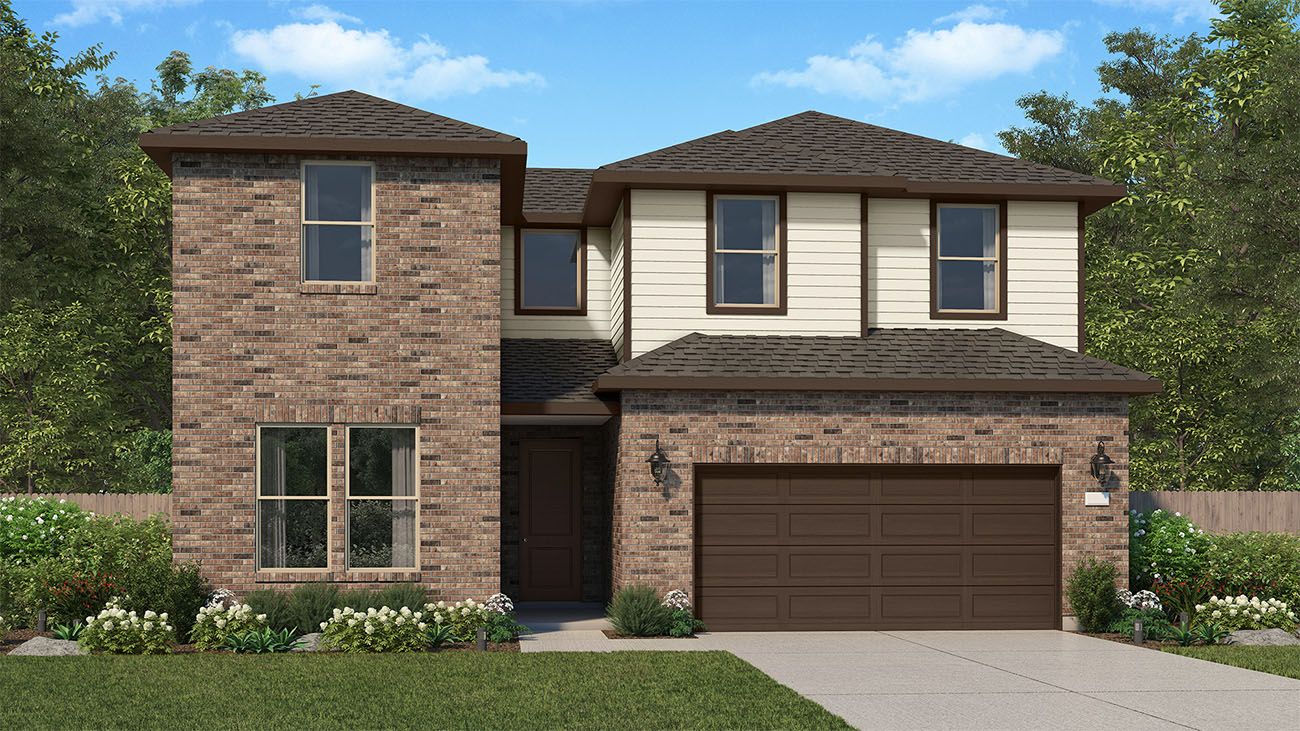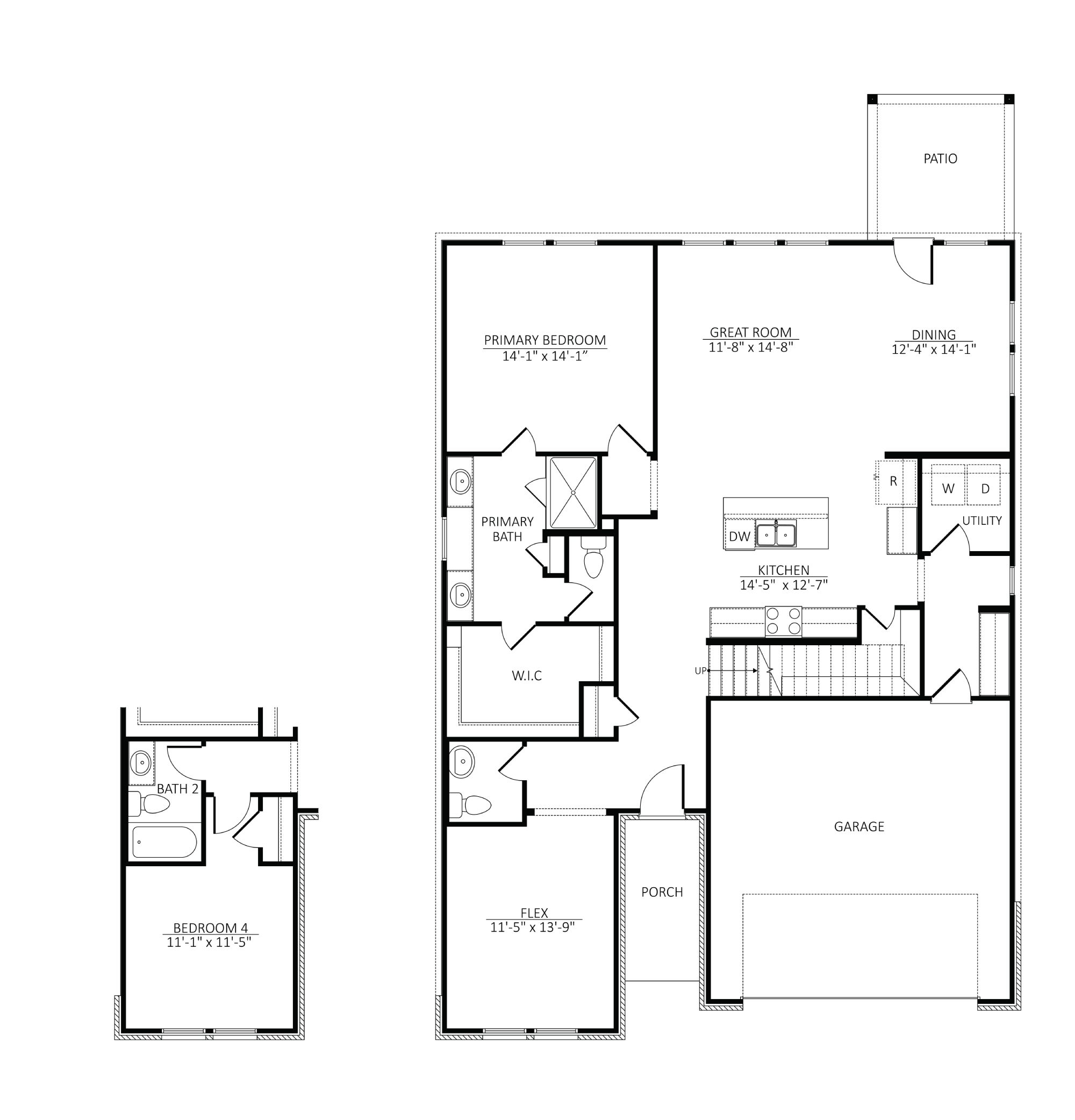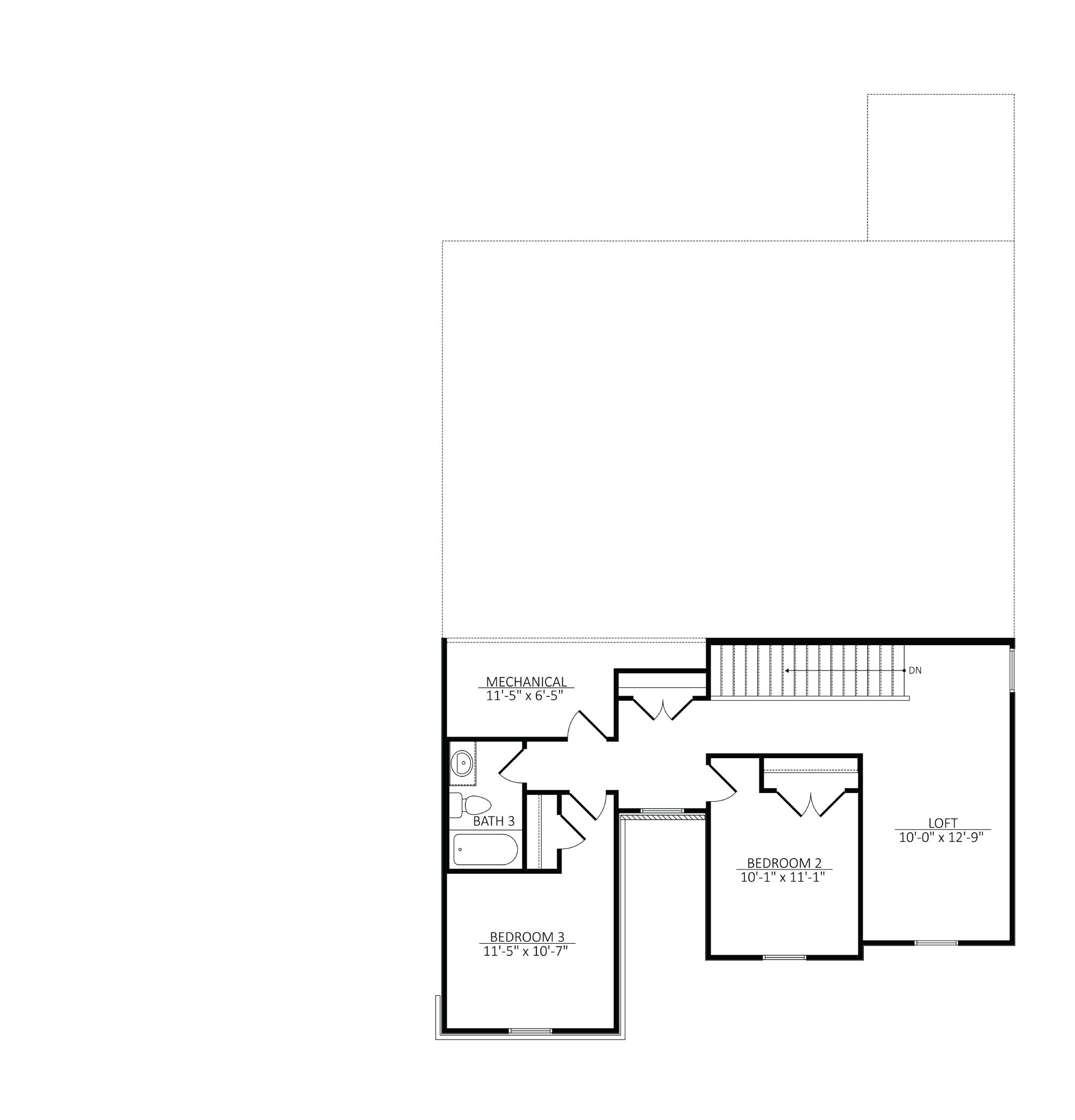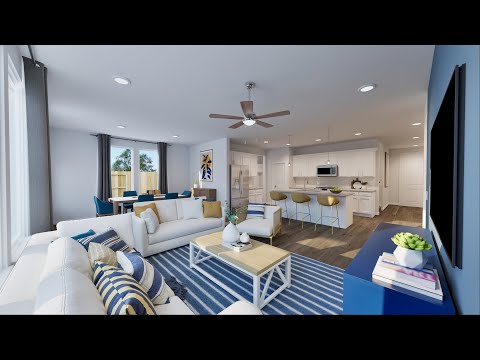Related Properties in This Community
| Name | Specs | Price |
|---|---|---|
 Rosemont
Rosemont
|
$339,990 | |
 Perry
Perry
|
$331,990 | |
 Justin
Justin
|
$266,990 | |
 Wyatt
Wyatt
|
$324,990 | |
 Stephanie
Stephanie
|
$321,990 | |
 Renae
Renae
|
$273,990 | |
 Hanna
Hanna
|
$263,990 | |
 Grace
Grace
|
$258,990 | |
 Fargo
Fargo
|
$268,990 | |
 Estero
Estero
|
$252,990 | |
 Denton
Denton
|
$258,990 | |
 Davis
Davis
|
$239,990 | |
 Caprock
Caprock
|
$246,990 | |
 Atlanta
Atlanta
|
$234,990 | |
 Midland
Midland
|
$289,990 | |
 Levi
Levi
|
$300,990 | |
 Huntsville
Huntsville
|
$273,990 | |
 Hoyt
Hoyt
|
$337,990 | |
 Franklin
Franklin
|
$262,990 | |
 Florence
Florence
|
$240,990 | |
 Caroline
Caroline
|
$230,990 | |
| Name | Specs | Price |
Kennedy
Price from: $350,990Please call us for updated information!
YOU'VE GOT QUESTIONS?
REWOW () CAN HELP
Home Info of Kennedy
Discover the perfect blend of elegance and versatility in this beautifully designed floorplan. Featuring 4 bedrooms, including a luxurious primary suite with a spacious walk-in closet and private bath, and 2 baths, this home offers the ideal setup for family living. The open-concept design boasts a great room seamlessly connected to the dining area and a gourmet kitchen with a central island, perfect for entertaining. A flex room provides the opportunity for a home office or an additional living space. The covered patio extends the living area outdoors, while a 2-car garage and utility room add convenience. With thoughtful details throughout, this home is designed for modern lifestyles and comfort. 2 story plan Flex room Patio
Home Highlights for Kennedy
Information last updated on February 06, 2025
- Price: $350,990
- 2229 Square Feet
- Status: Plan
- 3 Bedrooms
- 2 Garages
- Zip: 77372
- 2.5 Bathrooms
- 2 Stories
Community Info
NOW OPEN & SELLING! Enjoy small-town charm and big-time attainability with New Home Co. at The Canopies in Splendora. Situated in a thoughtfully planned masterplan community, these new residences with an abundance of nature and community just over thirty minutes from downtown Houston. Explore a collection of inspired amenities including pool, parks, playgrounds, trails and an onsite elementary school. Splendid new home value in Splendora for growing families, young professionals and move-up buyers who want more suburban comfort and urban connectivity. Single-Family Detached Homes Within Masterplan Community Onsite elementary school, pools, parks, walking trails and playgrounds
Actual schools may vary. Contact the builder for more information.
Amenities
-
Health & Fitness
- Pool
- Trails
-
Community Services
- Playground
- Park
Area Schools
-
Splendora Independent School District
- Splendora High School
Actual schools may vary. Contact the builder for more information.
